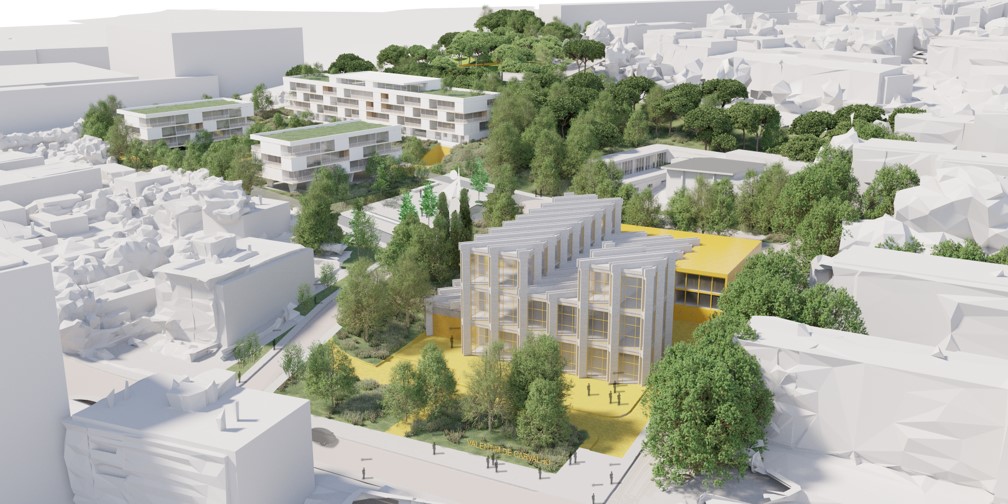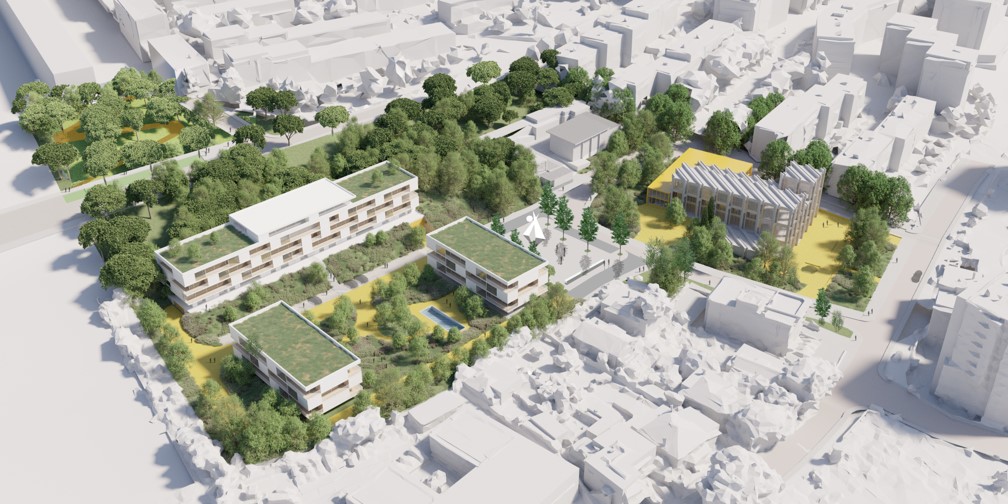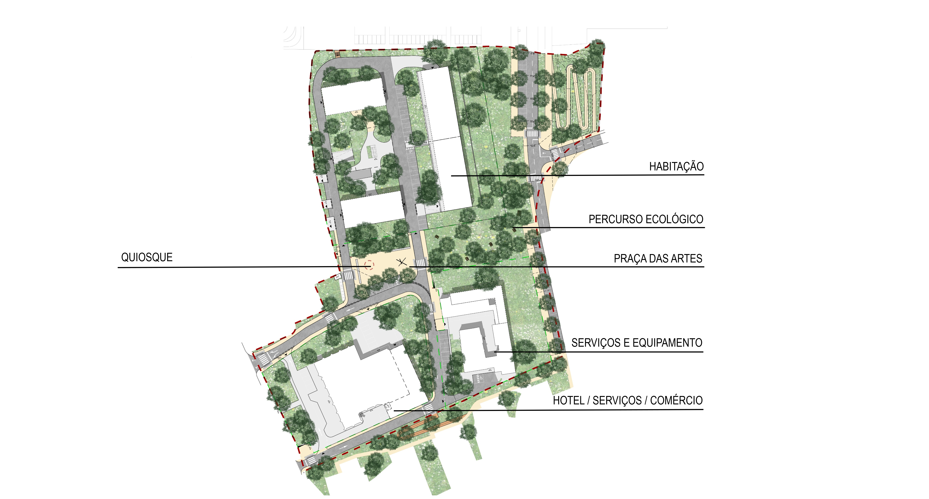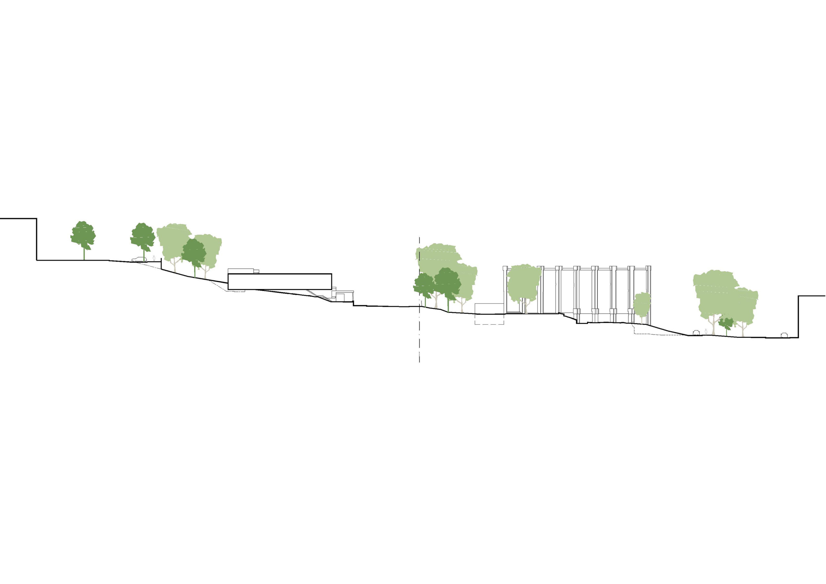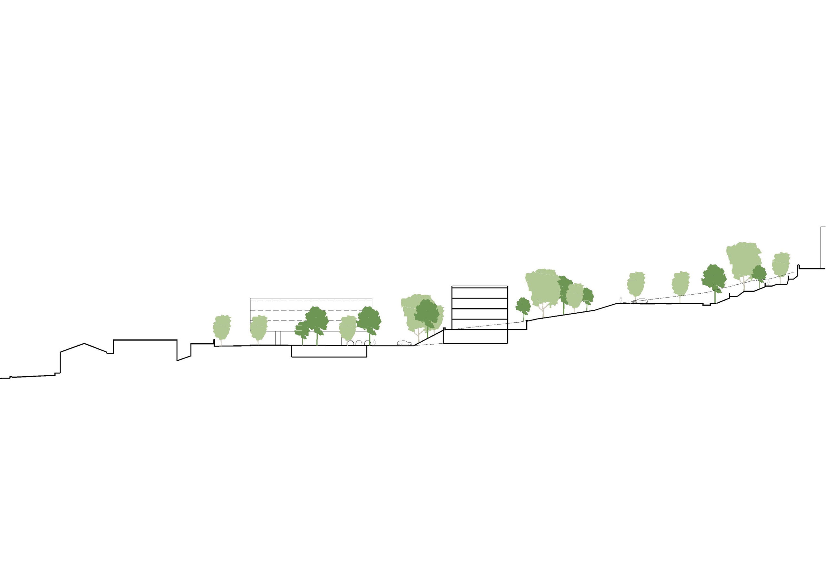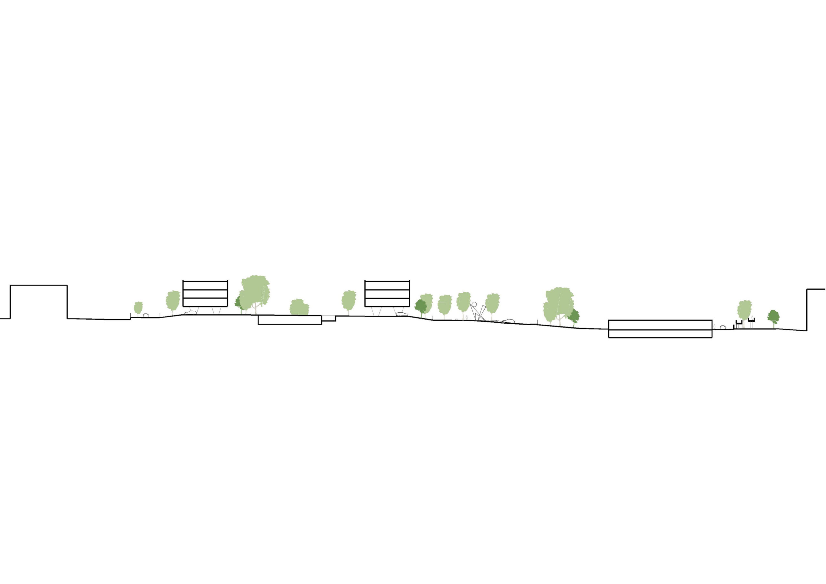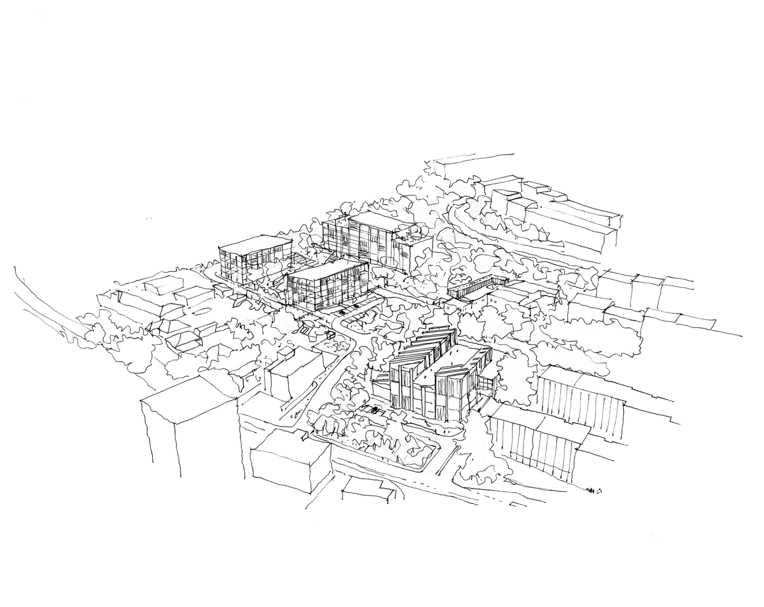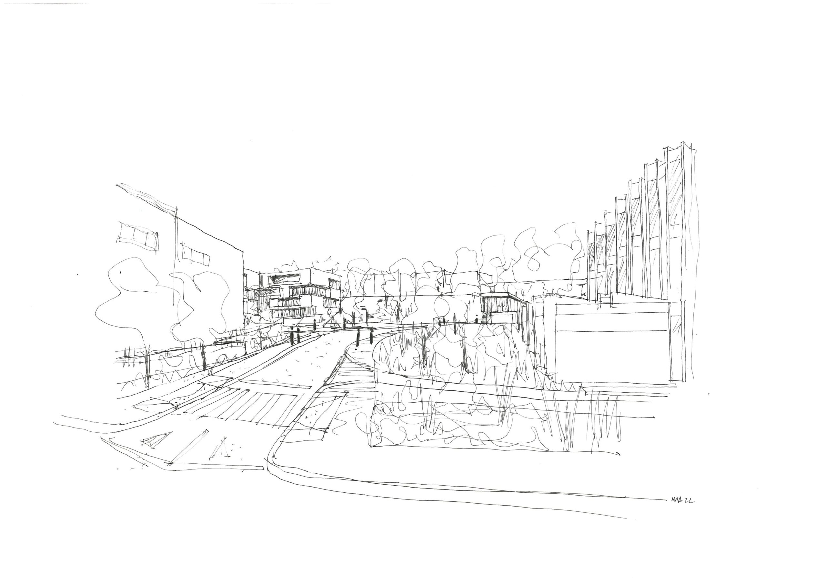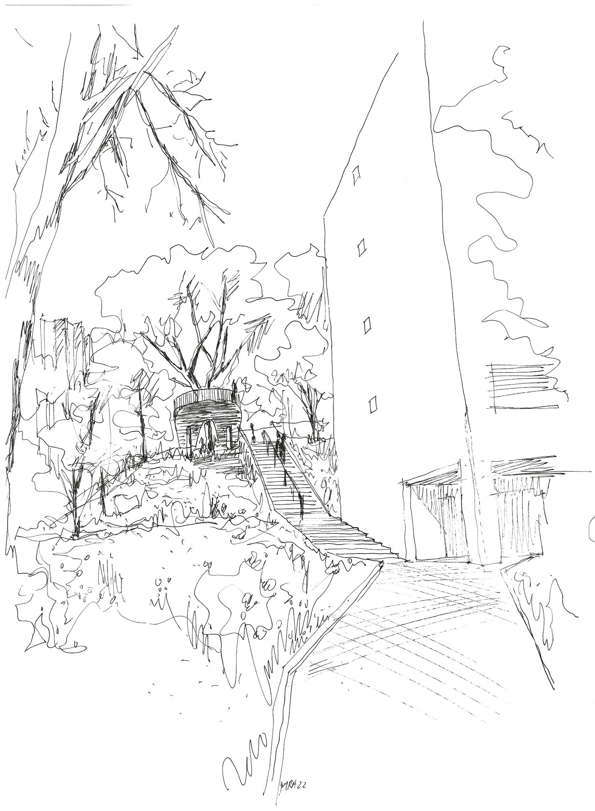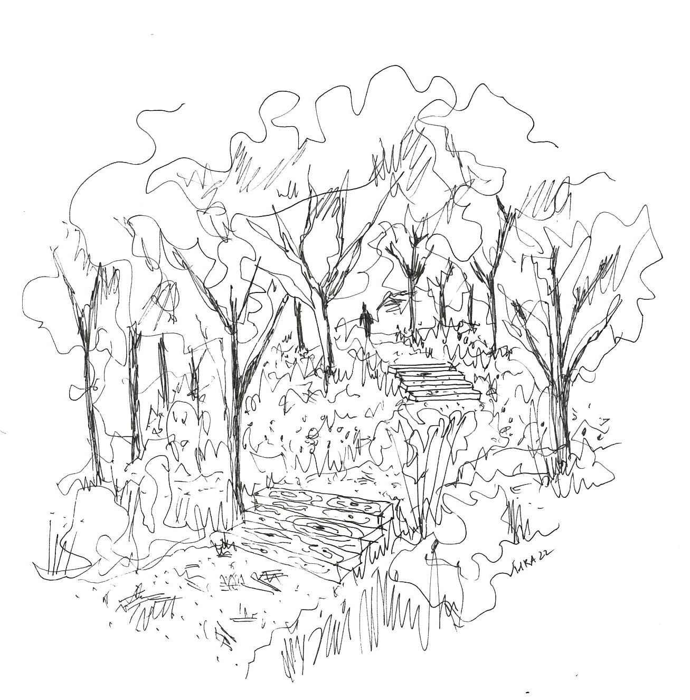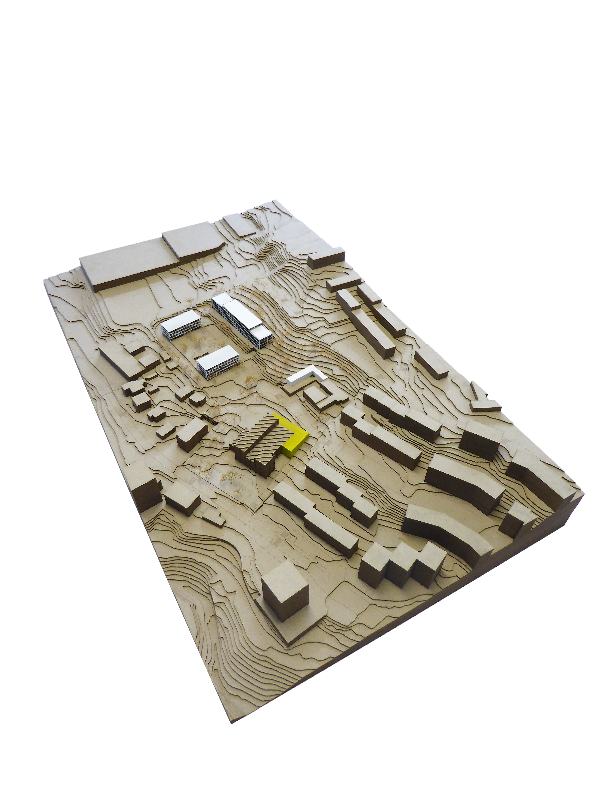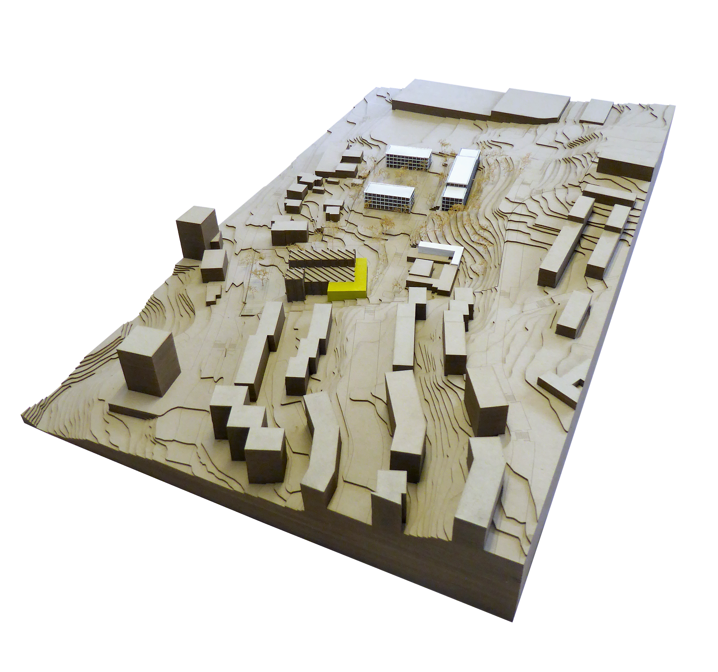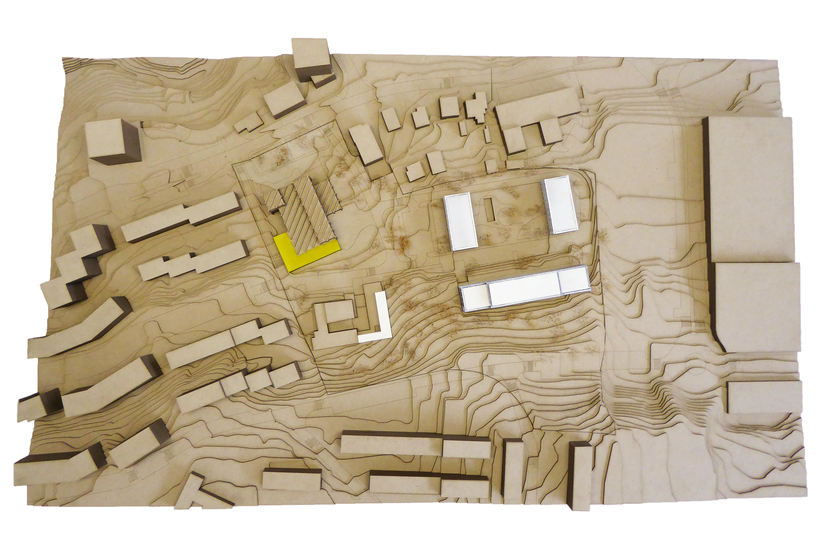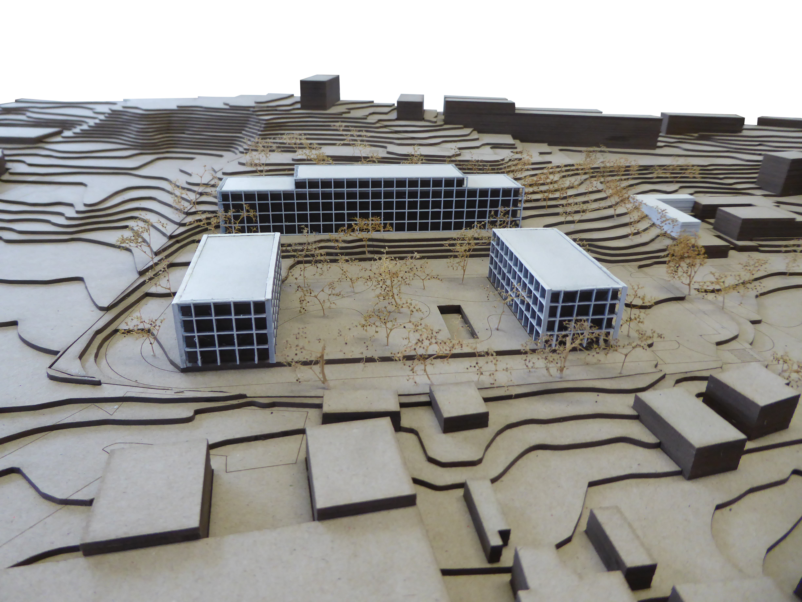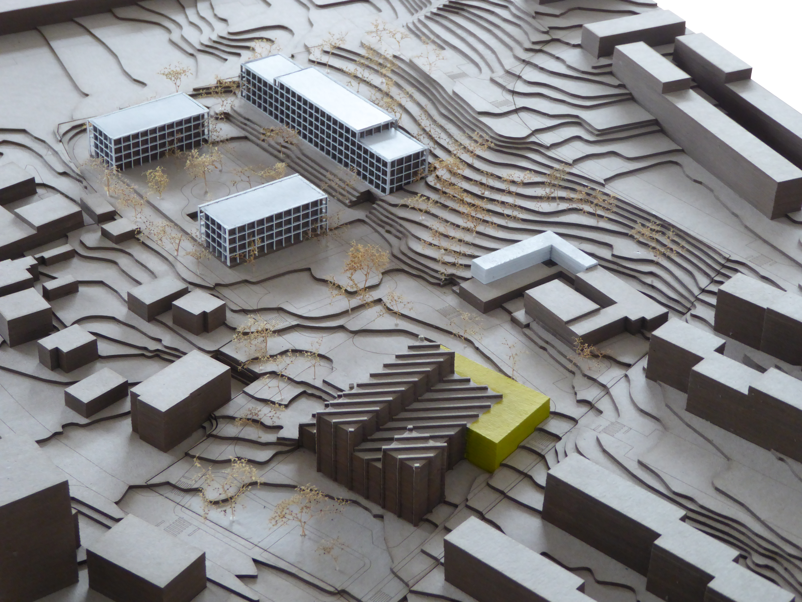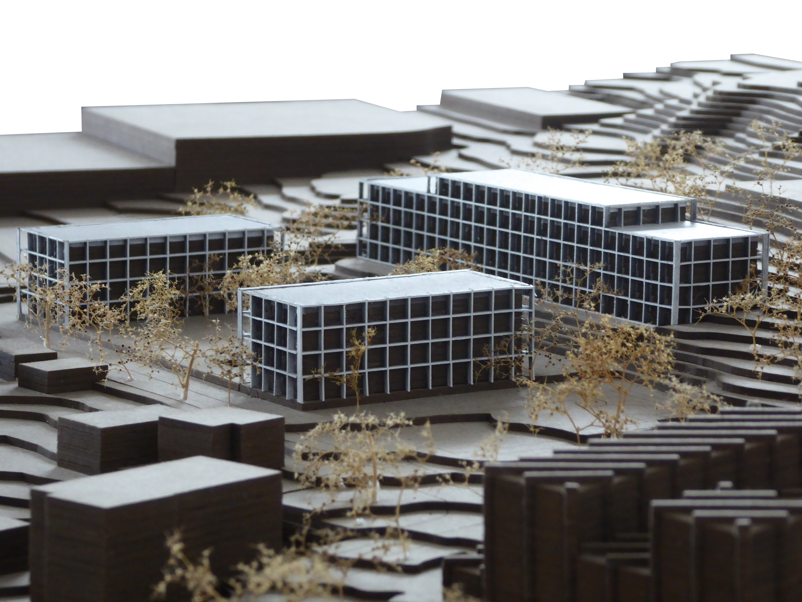VALENTIM DE CARVALHO
INTRO
The proposed land development took into consideration the entire surroundings of the plot in order to achieve urban and landscape integration of the intervention. The property has a set of particularities related to its function and history that were intended to highlight, enhance, and preserve. The area where the intervention is located has a Services designation, associated with the music and audiovisual industry. Currently, digital formats and changes in production methods have led Valentim de Carvalho, SA to adapt and reorganize its built complex, seeking a new vision for its property. The conceptual basis of the proposal aims to energize the creation of a coherent, multifunctional, and sustainable urban hub, articulated with the built environment and the natural surroundings. This hub is supported by a future offer of space for the installation of economic activities, emphasizing the collective memory of the space and the establishment of service activities related to or in collaboration with the activities produced by Valentim de Carvalho. The goal is to transform this set of lots into a block/complex of music, of great interest to residents in the municipality and a magnet for Portuguese and international tourists. The proposed land development operation, therefore, has a crucial importance for the collective future and the future of the cultural dynamics of Oeiras, with the re-evolution of the concept/brand, establishing new cooperations and cultural associations. It also seeks to strengthen the installation of new activities that allow consolidating multifunctionality and ensuring, through respective complementarity, the creation of a balanced and competitive urban fabric.
DRAWINGS
INFO
Location: Paço de Arcos e Caxias, Oeiras
Status: Ongoing
Year: 2019
Client: VALENTIM DE CARVALHO, S.A.
Area: 30789,45 m2
Topographic Survey: GEOTRILHO
Architecture: MA Arquitetos
Landscape Architecture: Álvaro Manso
Specialties: ENGISTEP
3D Visualization: MA Arquitetos
Status: Ongoing
Year: 2019
Client: VALENTIM DE CARVALHO, S.A.
Area: 30789,45 m2
Topographic Survey: GEOTRILHO
Architecture: MA Arquitetos
Landscape Architecture: Álvaro Manso
Specialties: ENGISTEP
3D Visualization: MA Arquitetos

