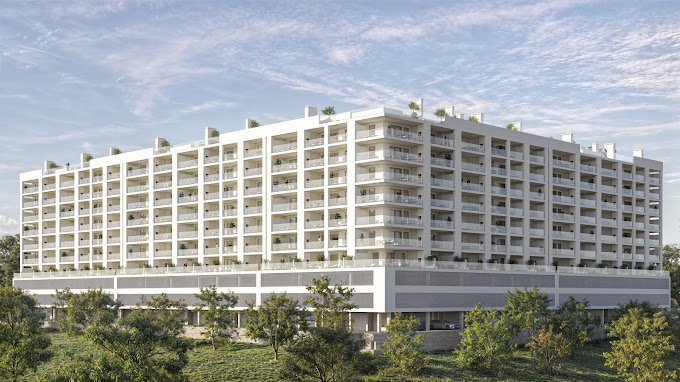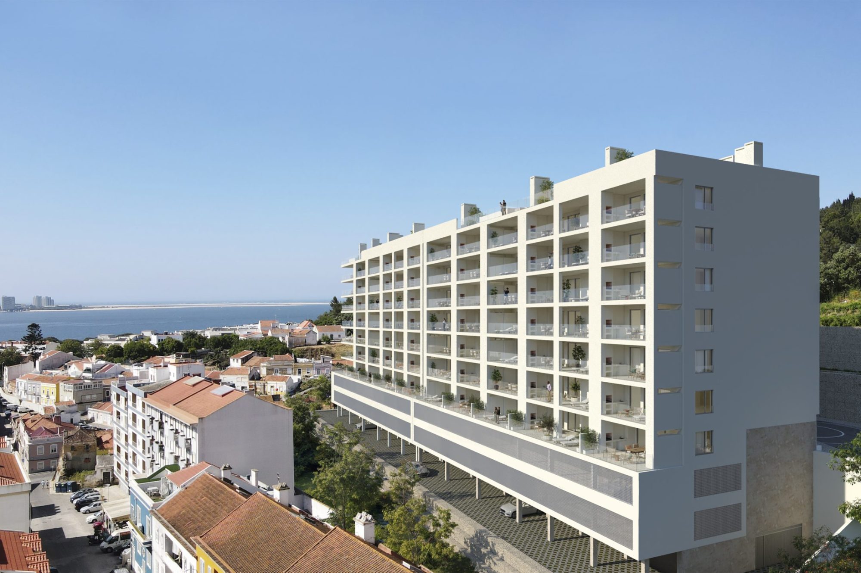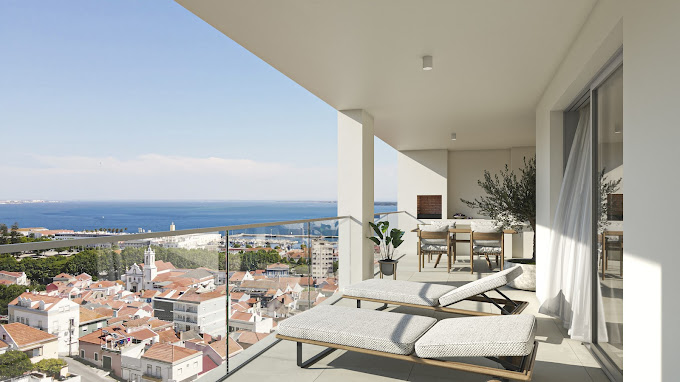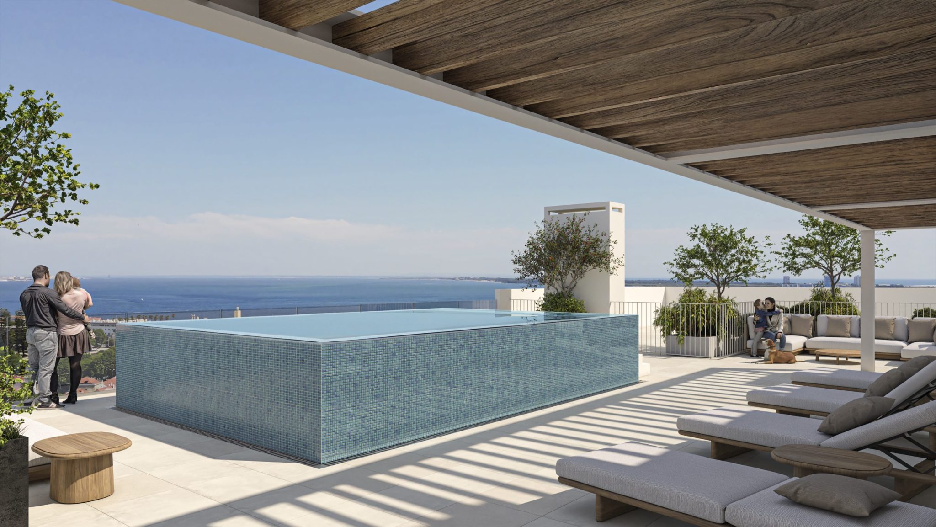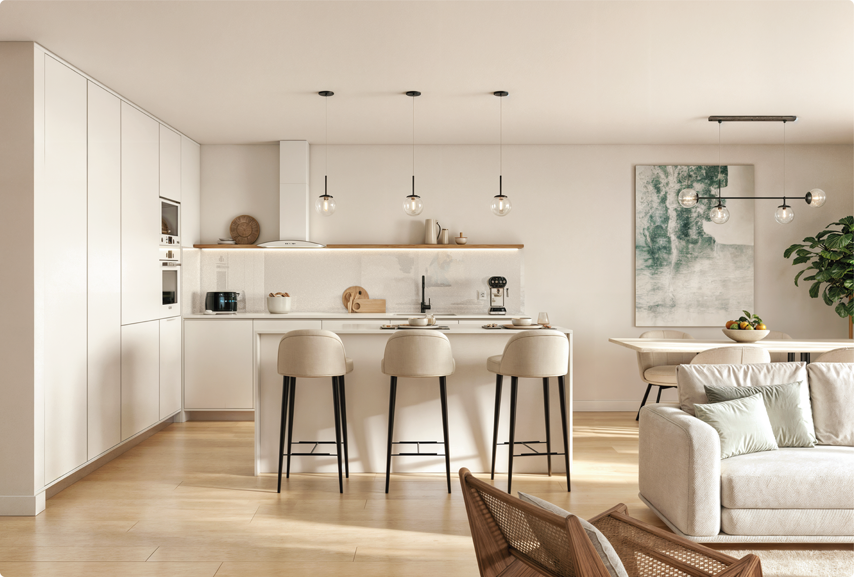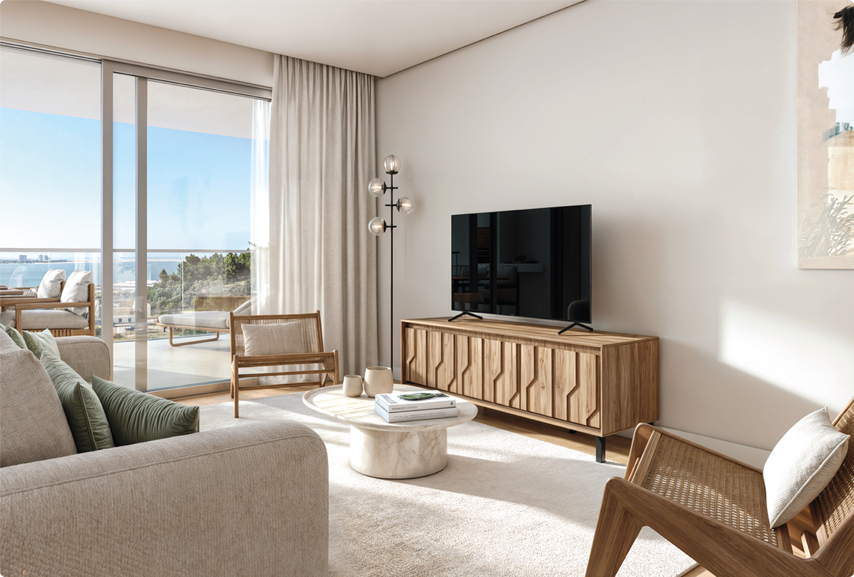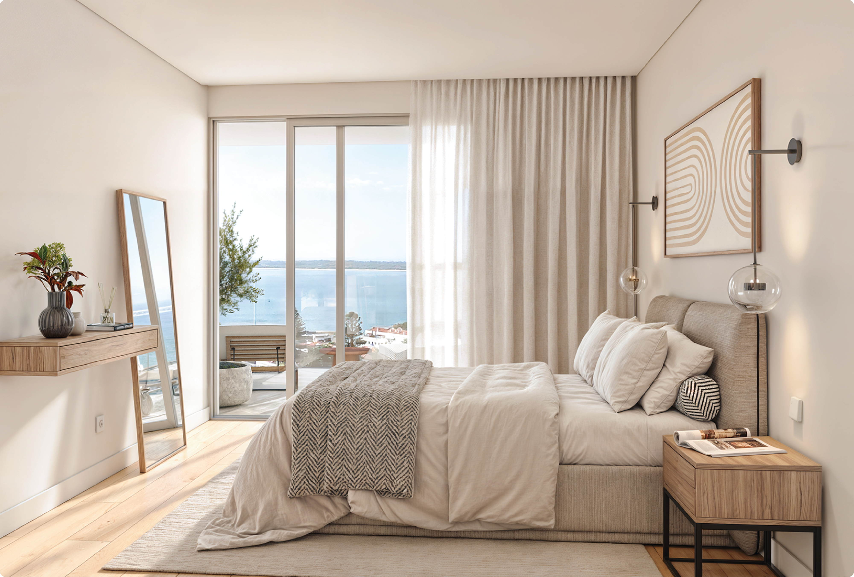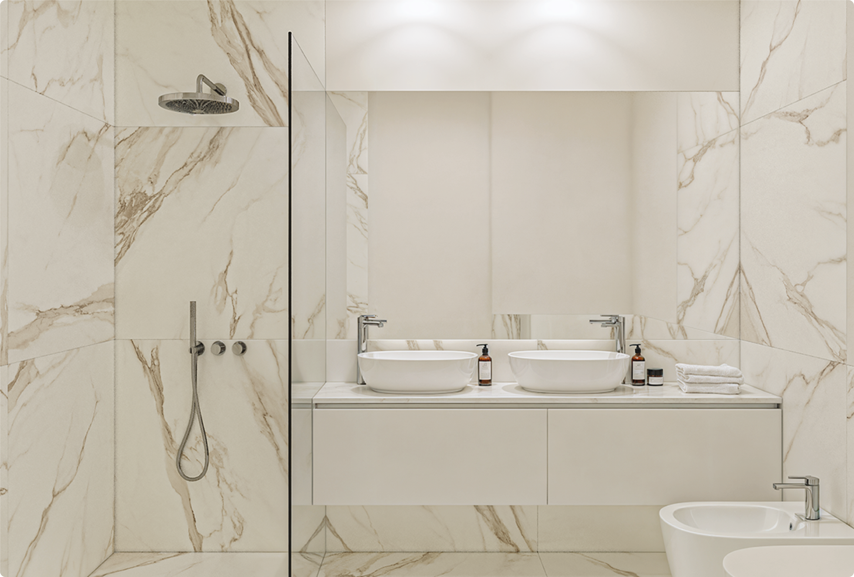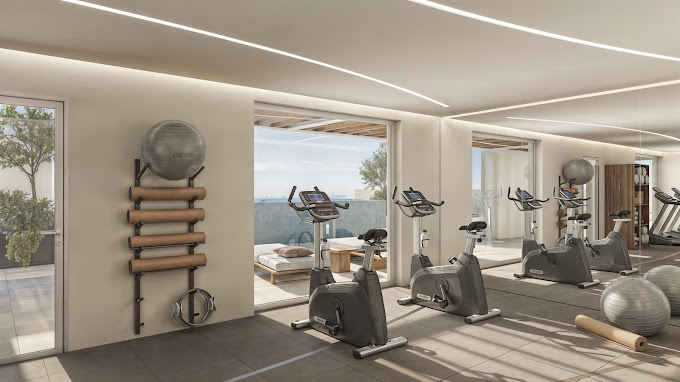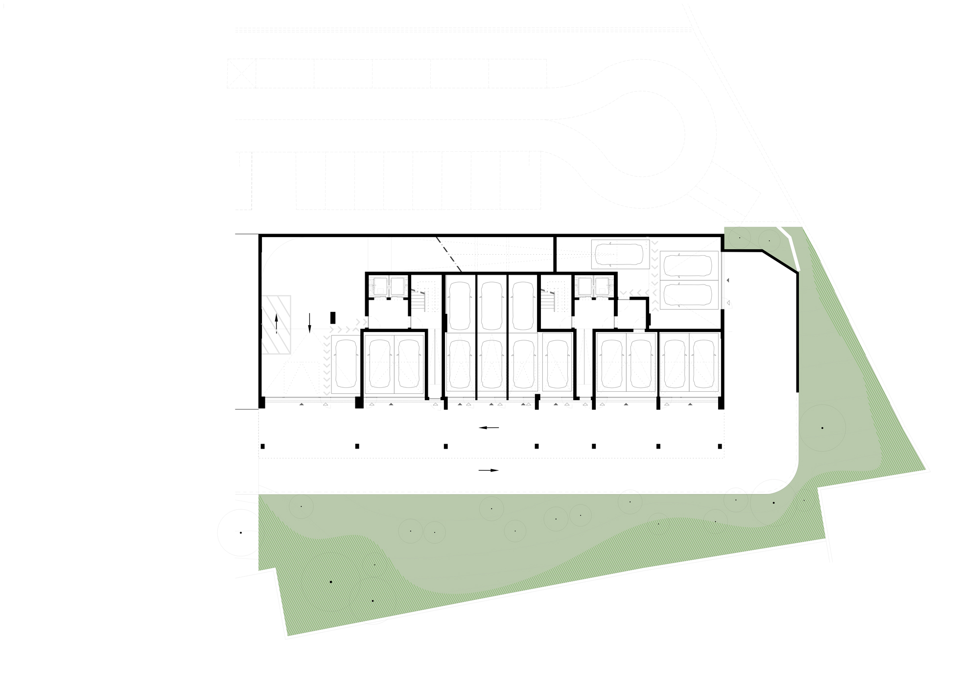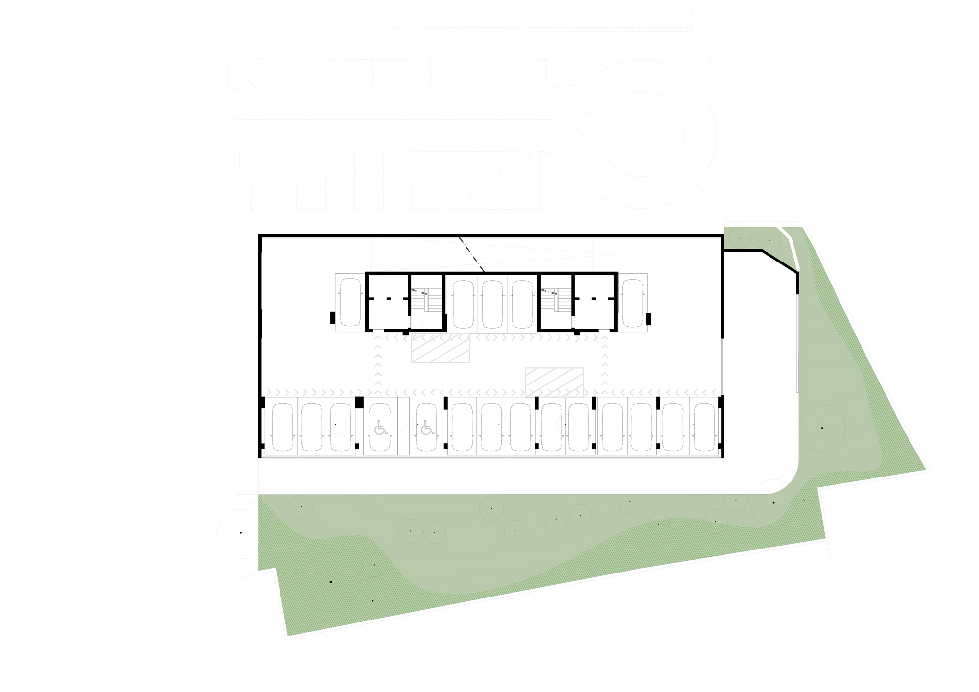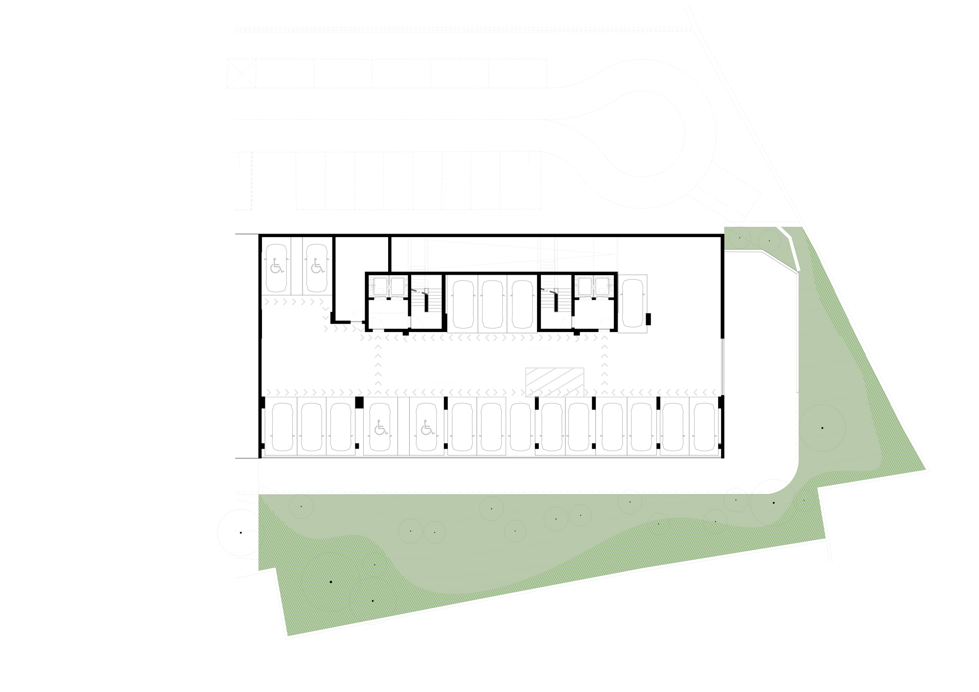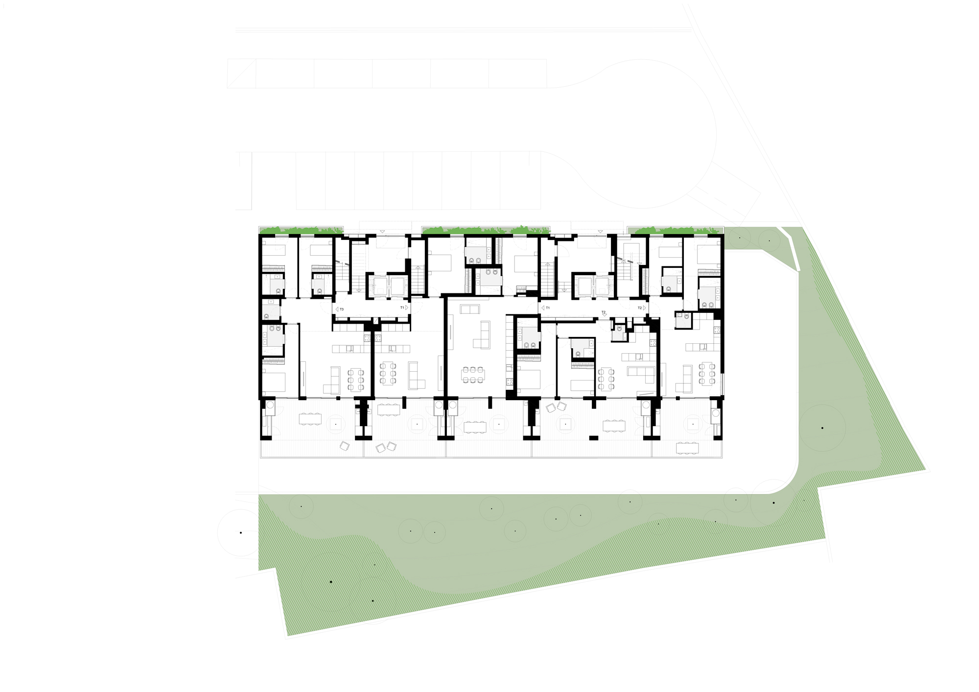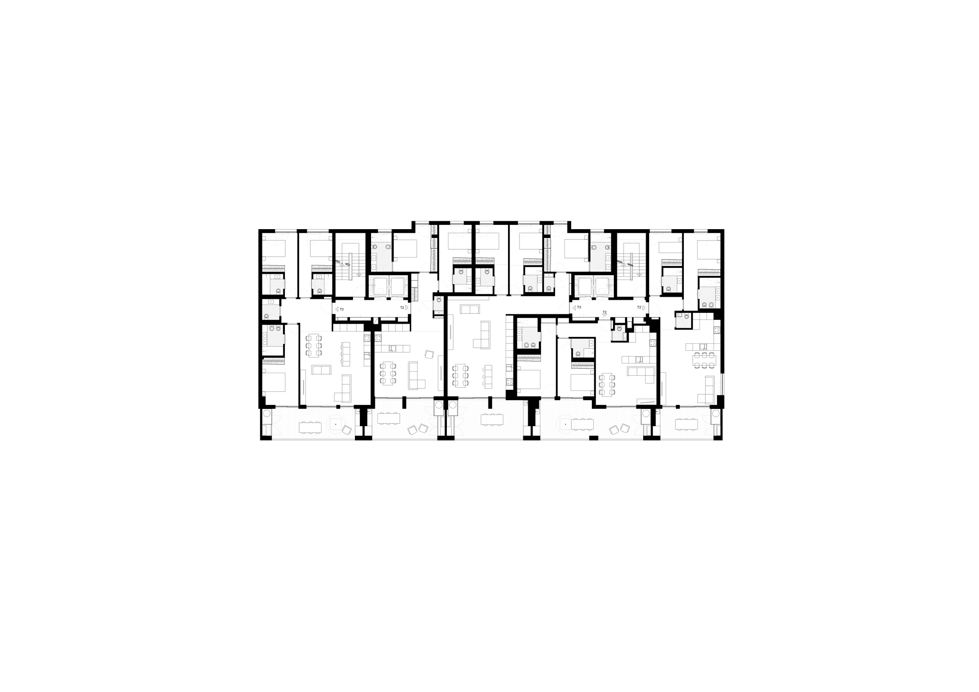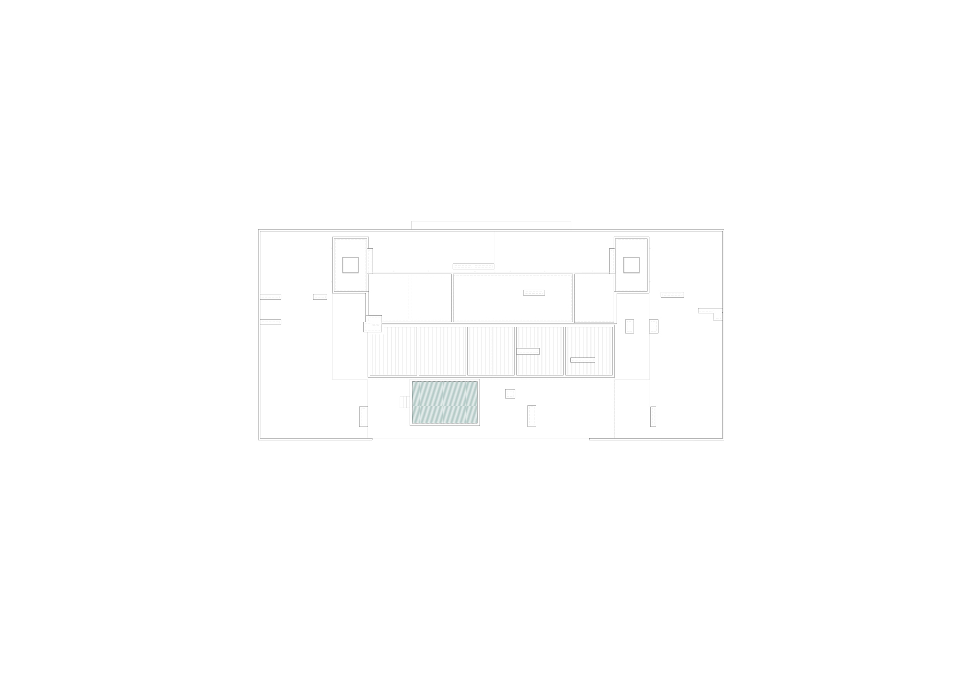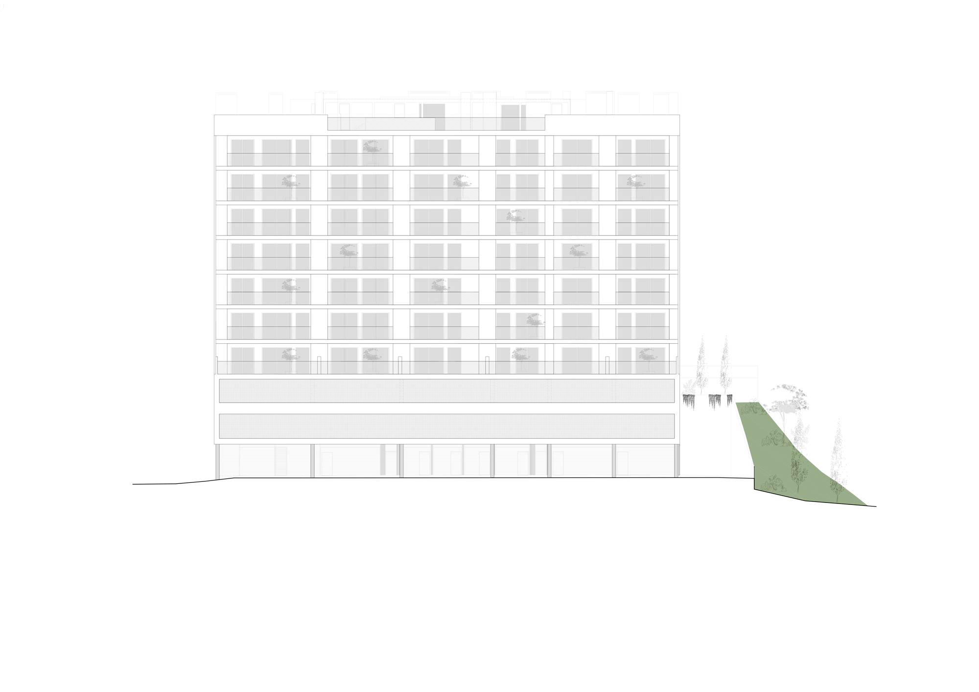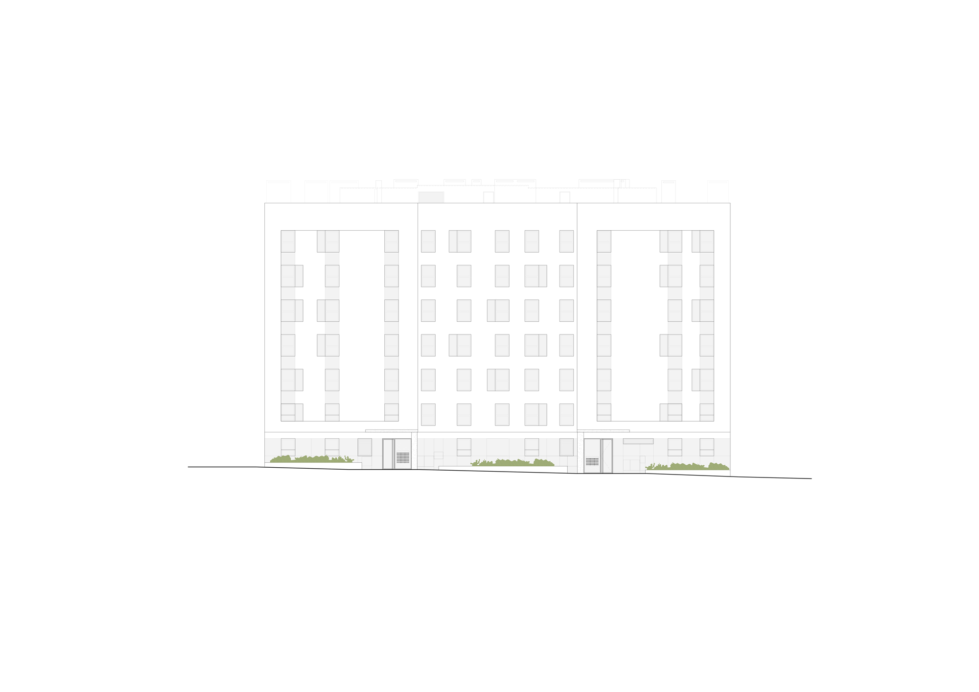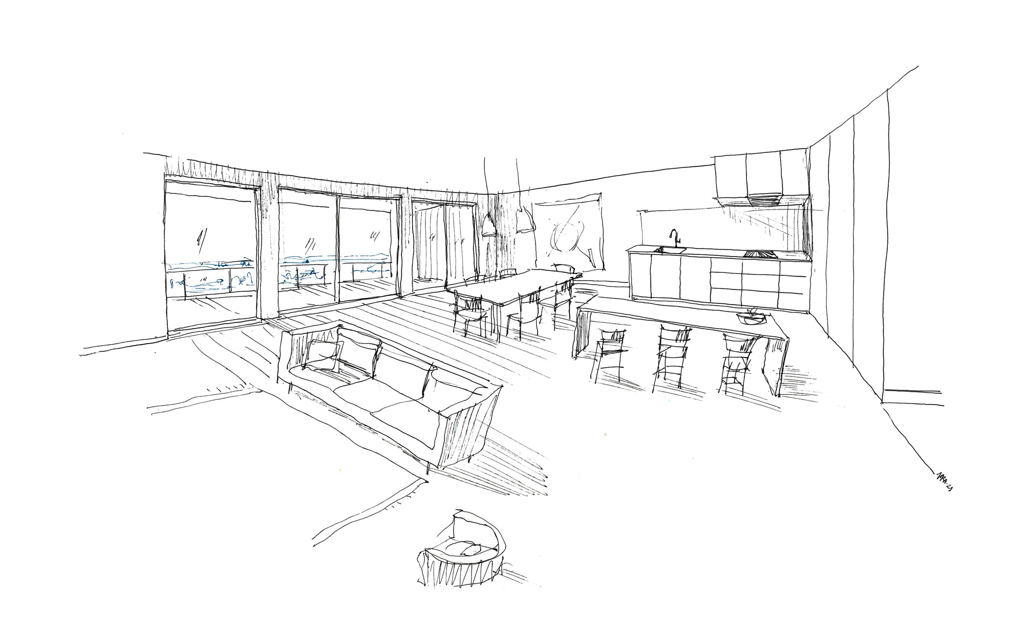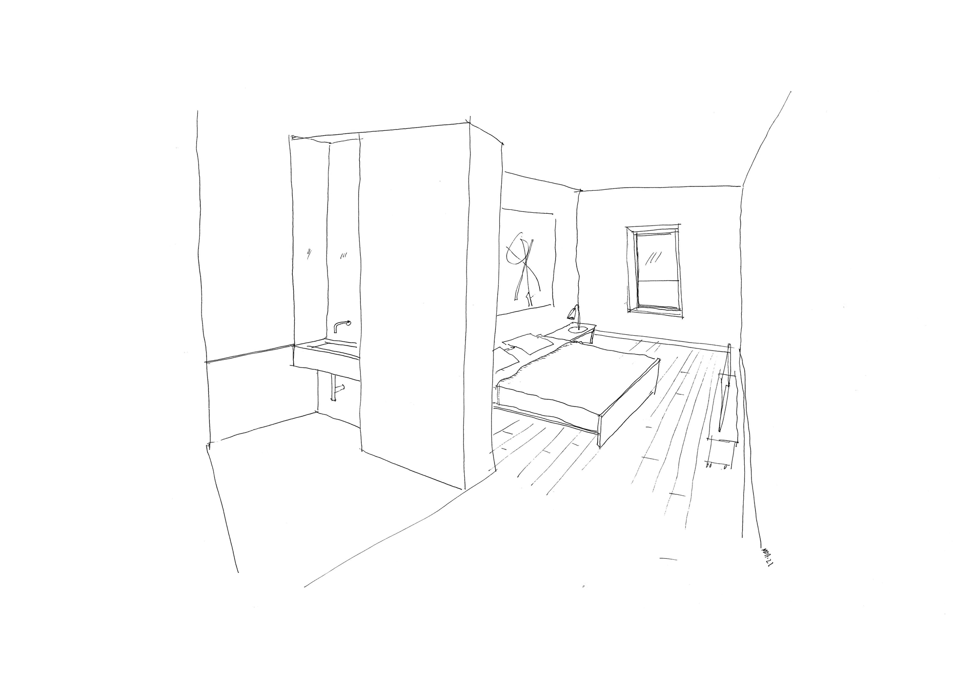SÃO FRANCISCO CONDOMINIUM
INTRO
The site is characterized as a transition point between the boundary of the historic center and the new area of the city.
The property, due to its morphology and topography, provides the user with a system of views that allows for the contemplation of the city's historic area, as well as the dynamic maritime activity in the Sado estuary. It thus stands out as the prominent element, pushing all other elements into the background.
The project is conceptually based on the development of a building that presents itself as a "home without borders" (facing outward, towards the Sado River).
This designation arises from the development of an architectural object that creates a high degree of permeability between the exterior and its interior, treating the exterior as a "canvas" in the living experience. The intention is to blur the boundaries between the interior and the surrounding exterior, making use of and working with natural light as the raw material of architecture, revealing the sculptural plasticity of the interior spaces and serving as a unifying element.
This object was designed to create a succession of spaces that connect with the exterior throughout the entire social area of the home.
The organization of the spaces results in the concentration of the more private and nighttime activities (bedrooms and bathrooms), while maximizing the areas for more social, versatile, and daytime activities (living room, kitchen, and outdoor balcony). In other words, it creates an open plan that allows the user to modify the space according to their preferences, enhancing their connection to the home while also optimizing circulation.
The various visual alignments guide the person through the architectural spaces, which are perceived as a unified whole in the coherence and continuity of the design.
The texture and color of the volumes define the language and formal solution adopted, allowing for the creation of a formal unity between the different volumes, while referencing the temporality of the intervention.
In this way, the architectural object creates a balance between two approaches, exploring formal "simplicity" on the facade facing the street and a more dynamic intervention on the southern facade, which faces the view over the city and the Sado River estuary.
In this way, the architectural object creates a balance between two approaches, exploring formal "simplicity" on the facade facing the street and a more dynamic intervention on the southern facade, which faces the view over the city and the Sado River estuary.
On the southern facade, the architectural object reflects the desire to establish a strong permeability between the exterior and the interior, with the exterior and the dynamic landscape of the Sado estuary and the city being embraced as a "canvas" for all the building’s activities.
This option was developed to create a succession of spaces that project the user outward through the different areas of the building. The aim is to blur the boundaries between the interior and the exterior view of the surroundings.
The base represents the "anchoring" of the building to the ground, using a material that connects to the image of the earth. The cantilevered sections showcase a variety of volumes accentuated by the materials used, giving it a compositional coherence when viewed as a whole.
The volumetric proposal is based on a play of addition and subtraction of solids, marking its relationship with the defined living spaces.
The texture and color of the volumes reinforce the adopted language and formal solution, allowing for the creation of a coherent unity among the different volumes while referencing the temporality of the intervention.
The different facades have been treated to ensure the coherence and unity of the volume, employing a design element located at the openings on the facades, in response to the needs of the contained spaces. The expressive exteriorization of the seven-story volume is emphasized by a base that allows for the hierarchical organization of the structure, giving it a scale that can be read within the city.
The property, due to its morphology and topography, provides the user with a system of views that allows for the contemplation of the city's historic area, as well as the dynamic maritime activity in the Sado estuary. It thus stands out as the prominent element, pushing all other elements into the background.
The project is conceptually based on the development of a building that presents itself as a "home without borders" (facing outward, towards the Sado River).
This designation arises from the development of an architectural object that creates a high degree of permeability between the exterior and its interior, treating the exterior as a "canvas" in the living experience. The intention is to blur the boundaries between the interior and the surrounding exterior, making use of and working with natural light as the raw material of architecture, revealing the sculptural plasticity of the interior spaces and serving as a unifying element.
This object was designed to create a succession of spaces that connect with the exterior throughout the entire social area of the home.
The organization of the spaces results in the concentration of the more private and nighttime activities (bedrooms and bathrooms), while maximizing the areas for more social, versatile, and daytime activities (living room, kitchen, and outdoor balcony). In other words, it creates an open plan that allows the user to modify the space according to their preferences, enhancing their connection to the home while also optimizing circulation.
The various visual alignments guide the person through the architectural spaces, which are perceived as a unified whole in the coherence and continuity of the design.
The texture and color of the volumes define the language and formal solution adopted, allowing for the creation of a formal unity between the different volumes, while referencing the temporality of the intervention.
In this way, the architectural object creates a balance between two approaches, exploring formal "simplicity" on the facade facing the street and a more dynamic intervention on the southern facade, which faces the view over the city and the Sado River estuary.
In this way, the architectural object creates a balance between two approaches, exploring formal "simplicity" on the facade facing the street and a more dynamic intervention on the southern facade, which faces the view over the city and the Sado River estuary.
On the southern facade, the architectural object reflects the desire to establish a strong permeability between the exterior and the interior, with the exterior and the dynamic landscape of the Sado estuary and the city being embraced as a "canvas" for all the building’s activities.
This option was developed to create a succession of spaces that project the user outward through the different areas of the building. The aim is to blur the boundaries between the interior and the exterior view of the surroundings.
The base represents the "anchoring" of the building to the ground, using a material that connects to the image of the earth. The cantilevered sections showcase a variety of volumes accentuated by the materials used, giving it a compositional coherence when viewed as a whole.
The volumetric proposal is based on a play of addition and subtraction of solids, marking its relationship with the defined living spaces.
The texture and color of the volumes reinforce the adopted language and formal solution, allowing for the creation of a coherent unity among the different volumes while referencing the temporality of the intervention.
The different facades have been treated to ensure the coherence and unity of the volume, employing a design element located at the openings on the facades, in response to the needs of the contained spaces. The expressive exteriorization of the seven-story volume is emphasized by a base that allows for the hierarchical organization of the structure, giving it a scale that can be read within the city.
DRAWINGS
INFO
Location: Quinta de São Francisco, Setúbal
Status: Ongoing
Year: 2024
Client: Private
Area: 1 569,00 m2
Topographic Survey: RUMO33
Architecture: MA Arquitetos
Specialties: JFA Engenharia
3D Visualization: mest architectural visualization studio
Status: Ongoing
Year: 2024
Client: Private
Area: 1 569,00 m2
Topographic Survey: RUMO33
Architecture: MA Arquitetos
Specialties: JFA Engenharia
3D Visualization: mest architectural visualization studio

