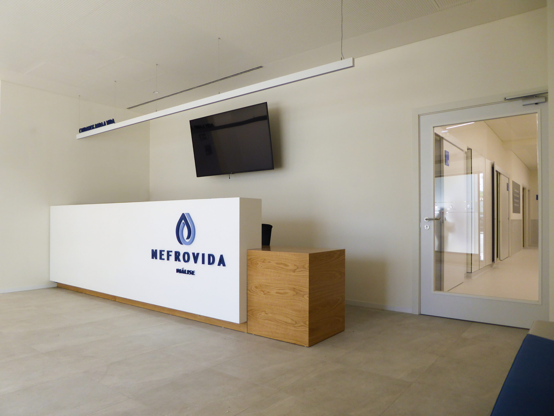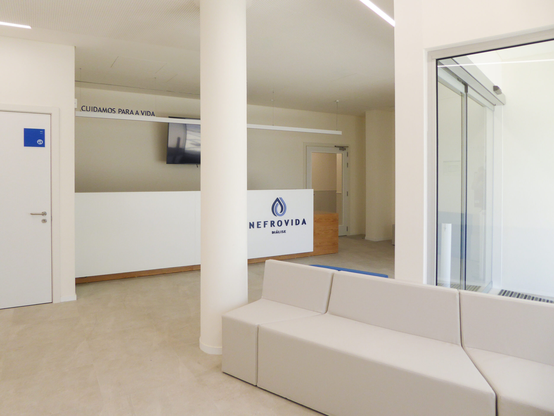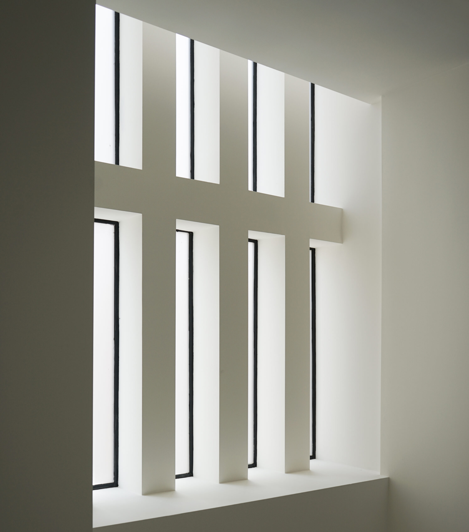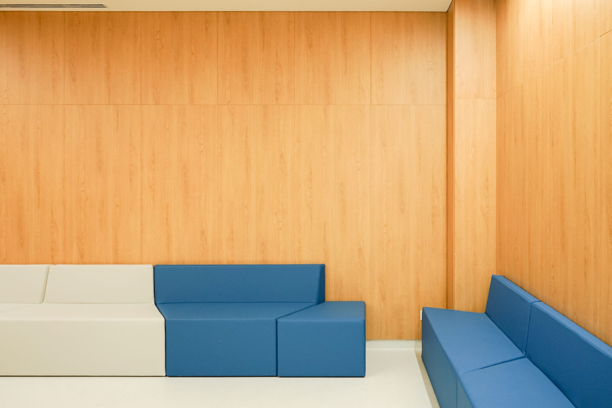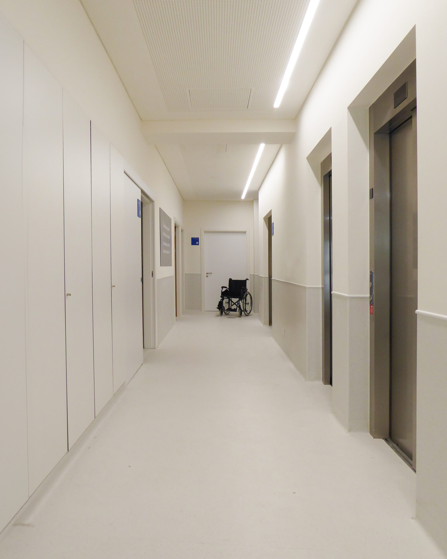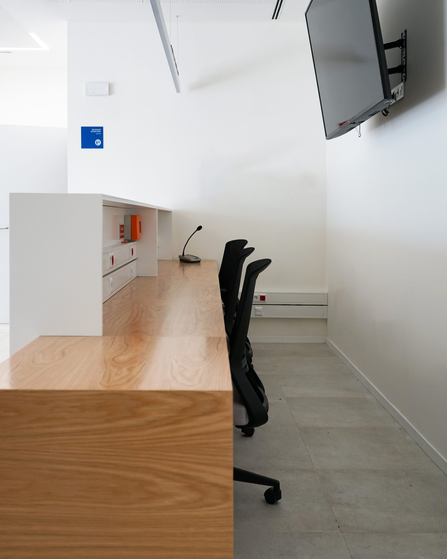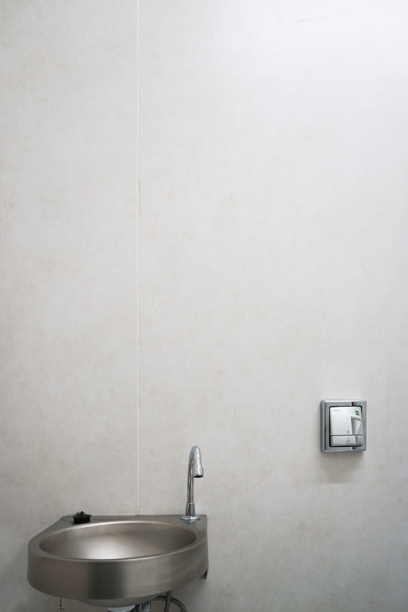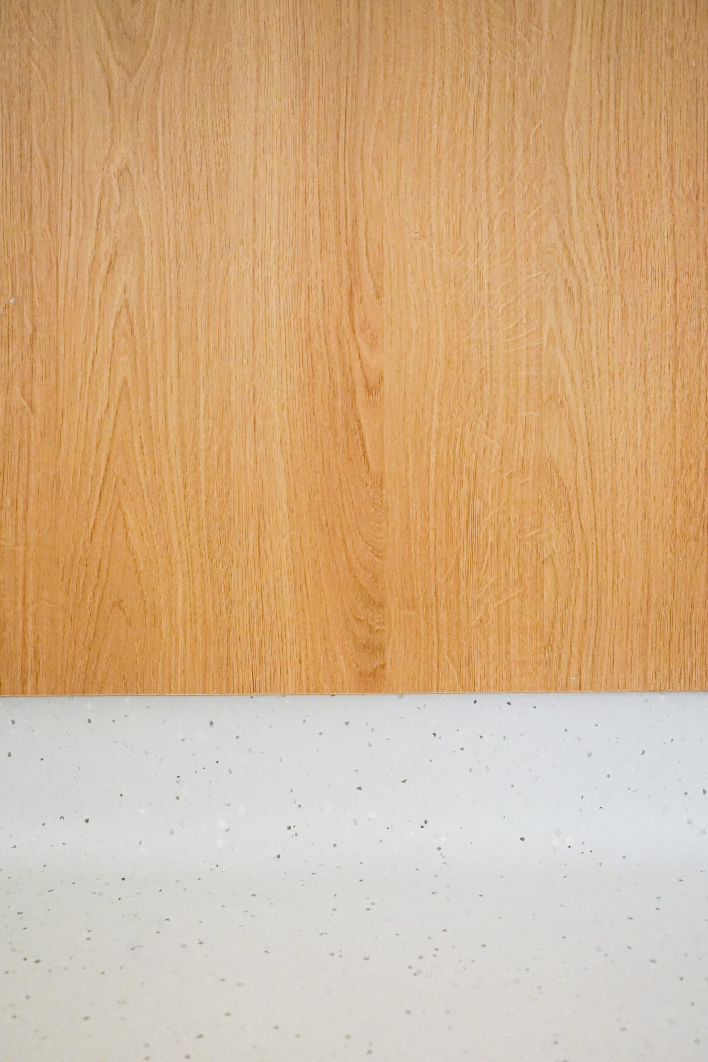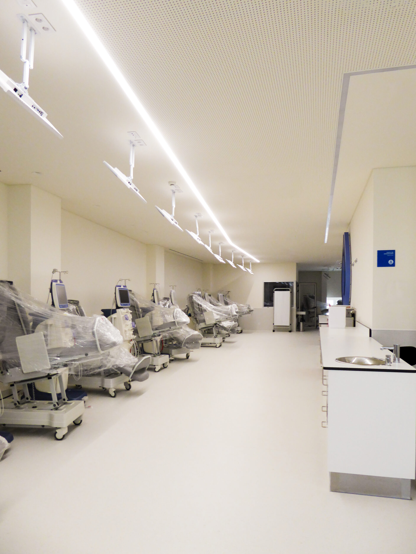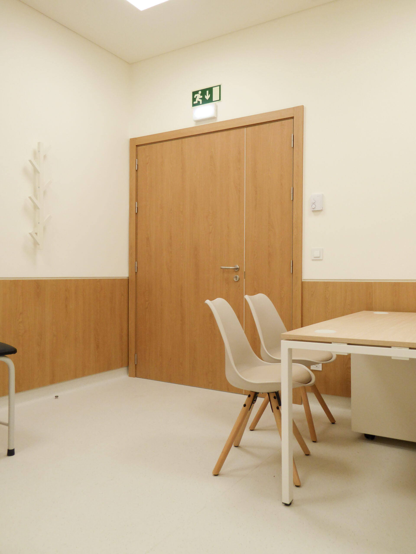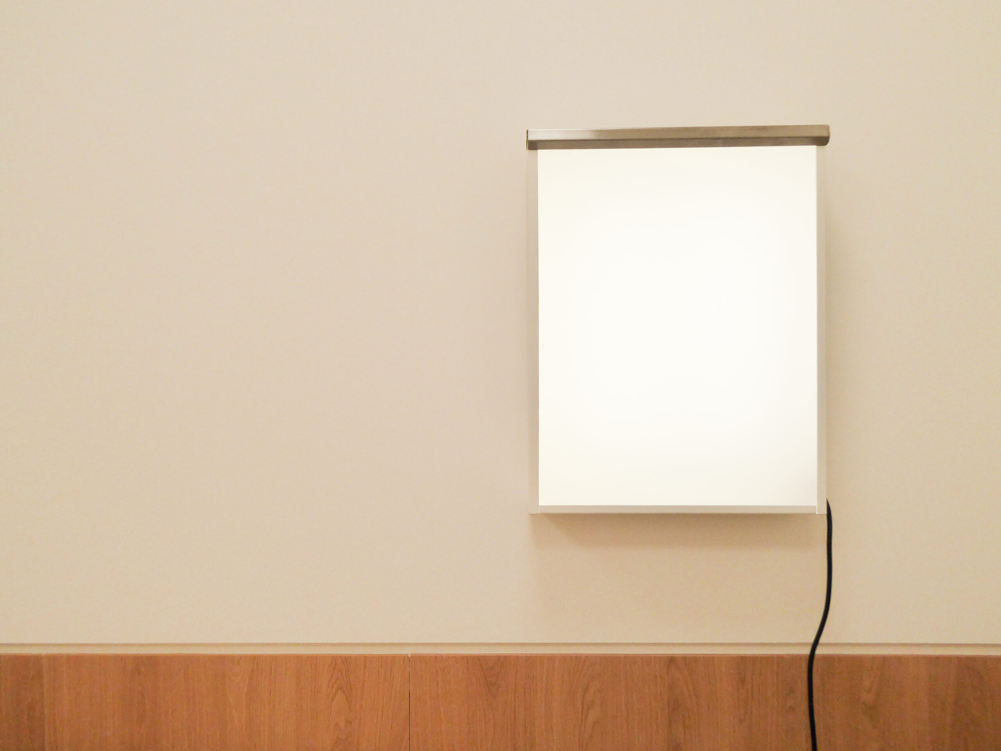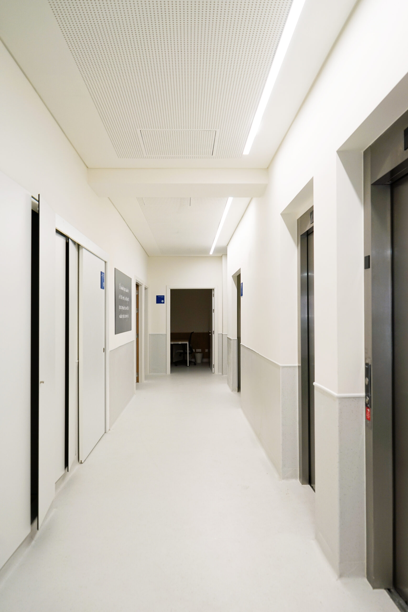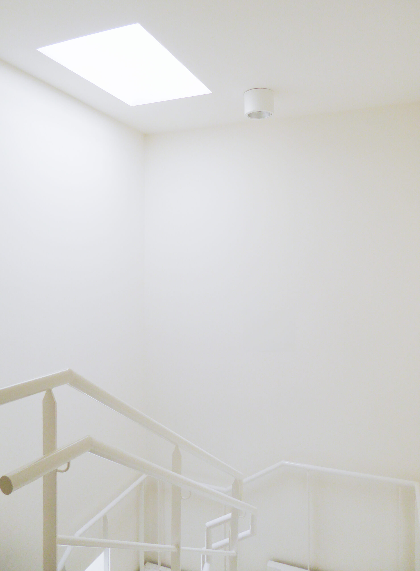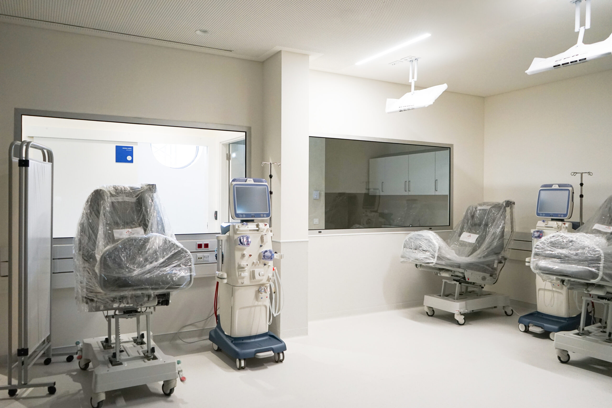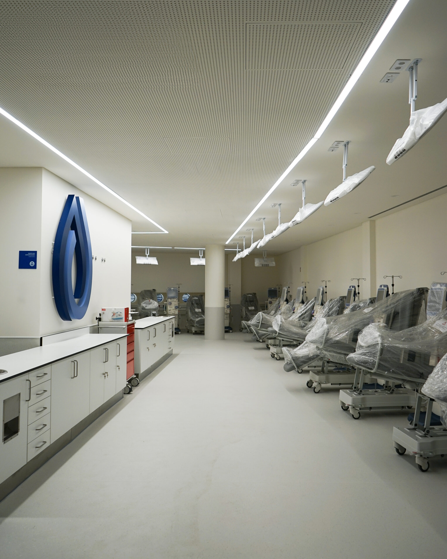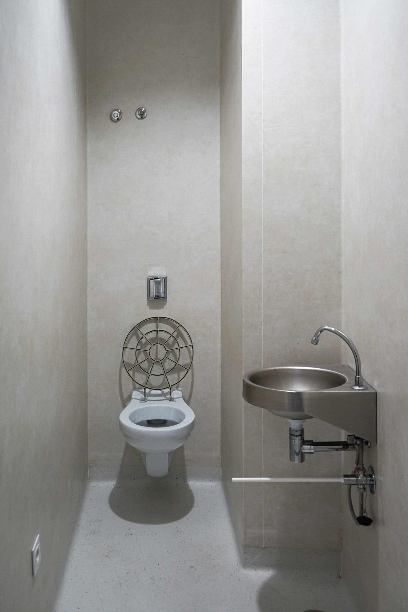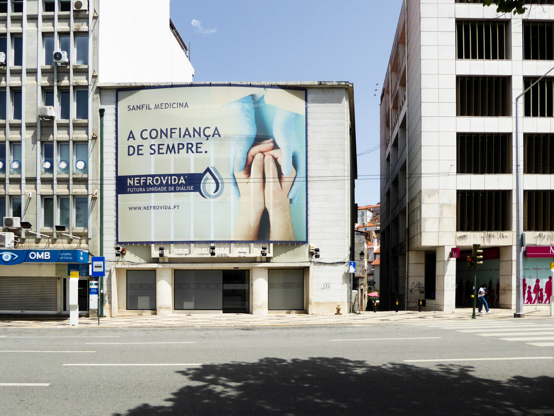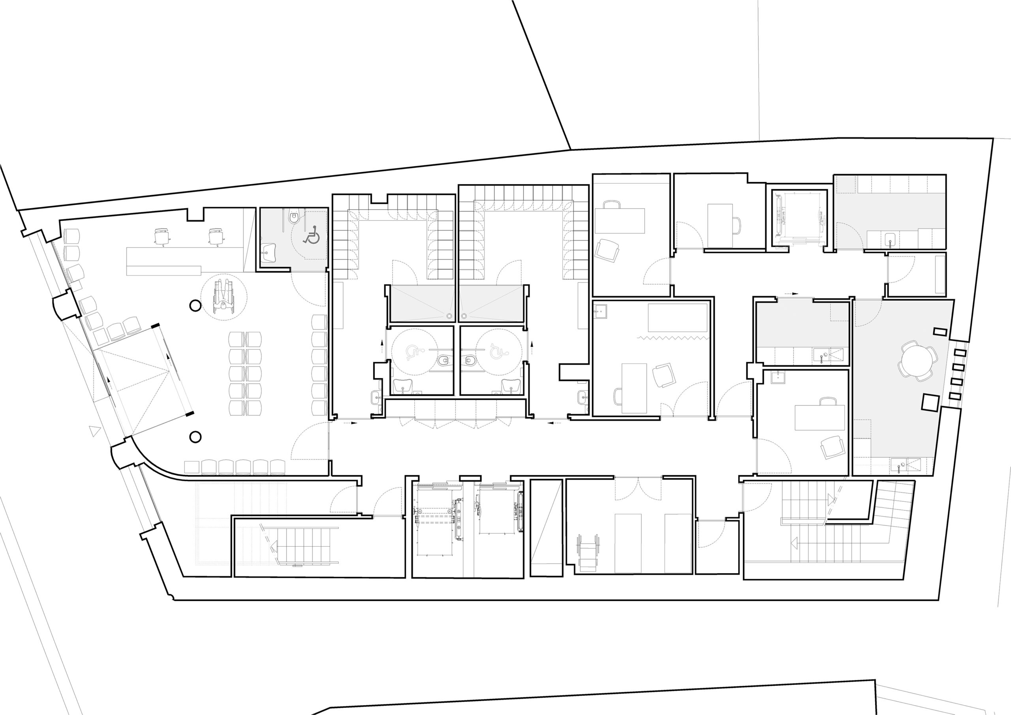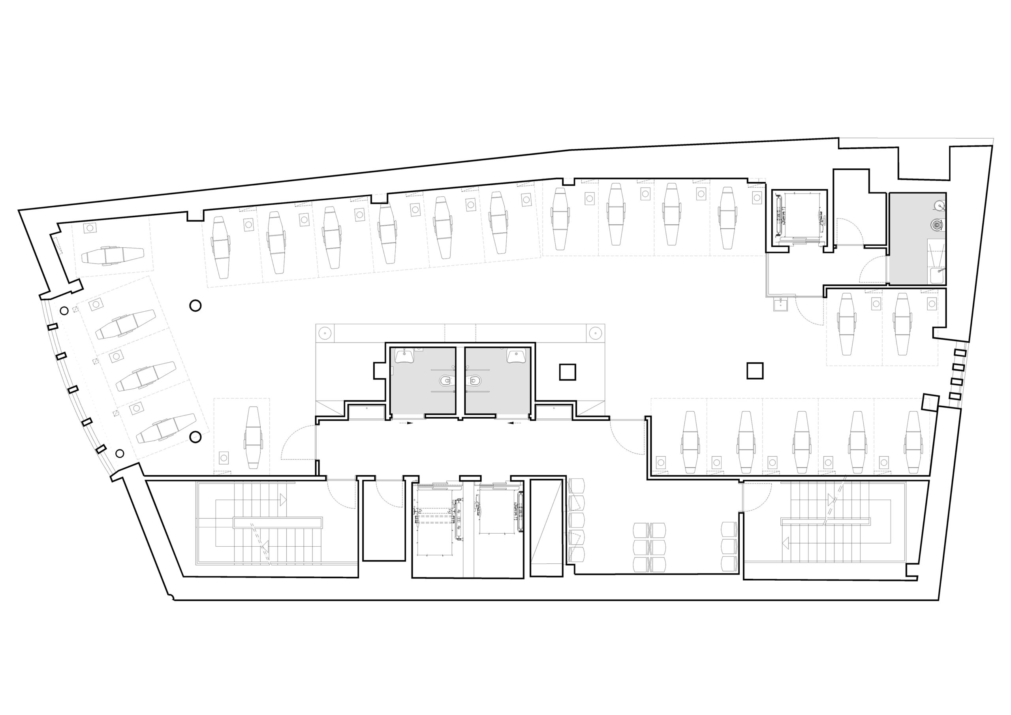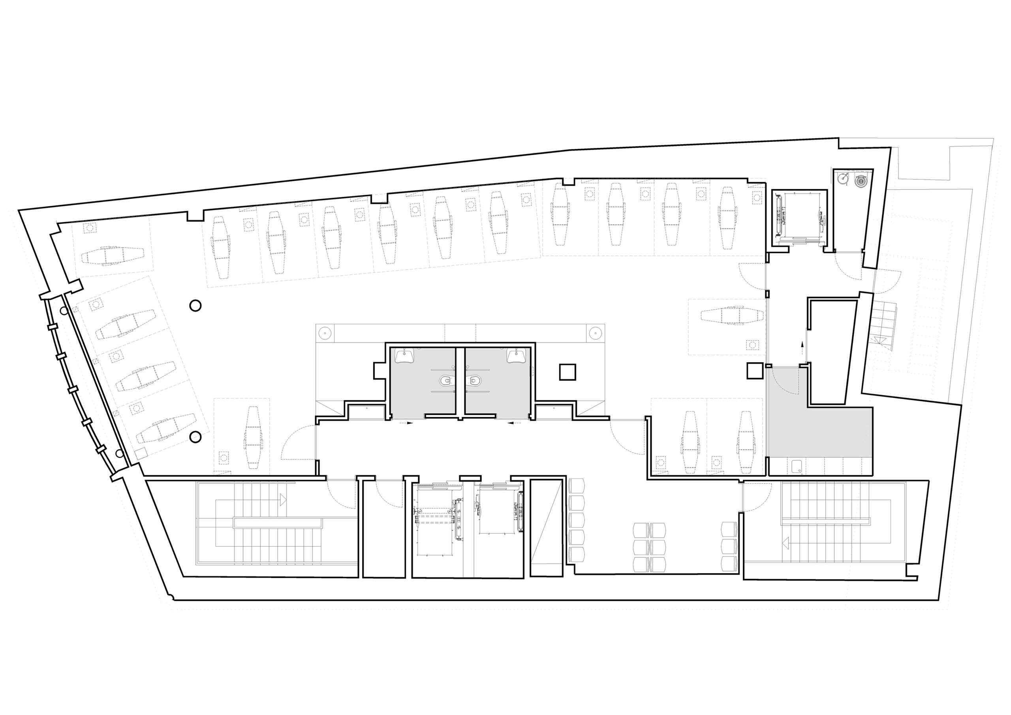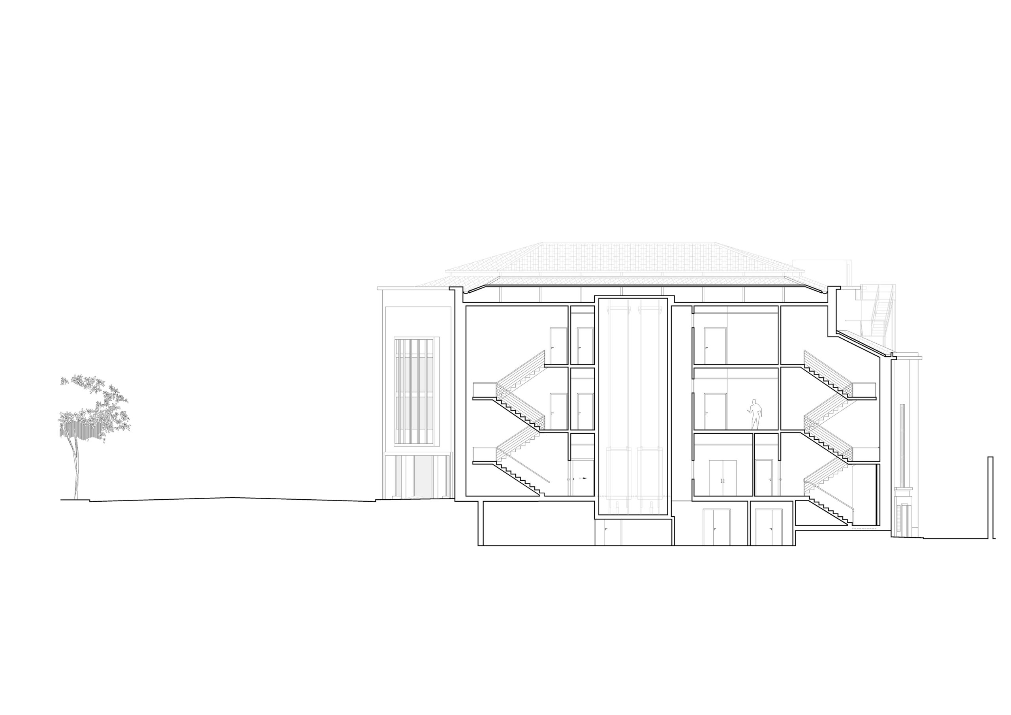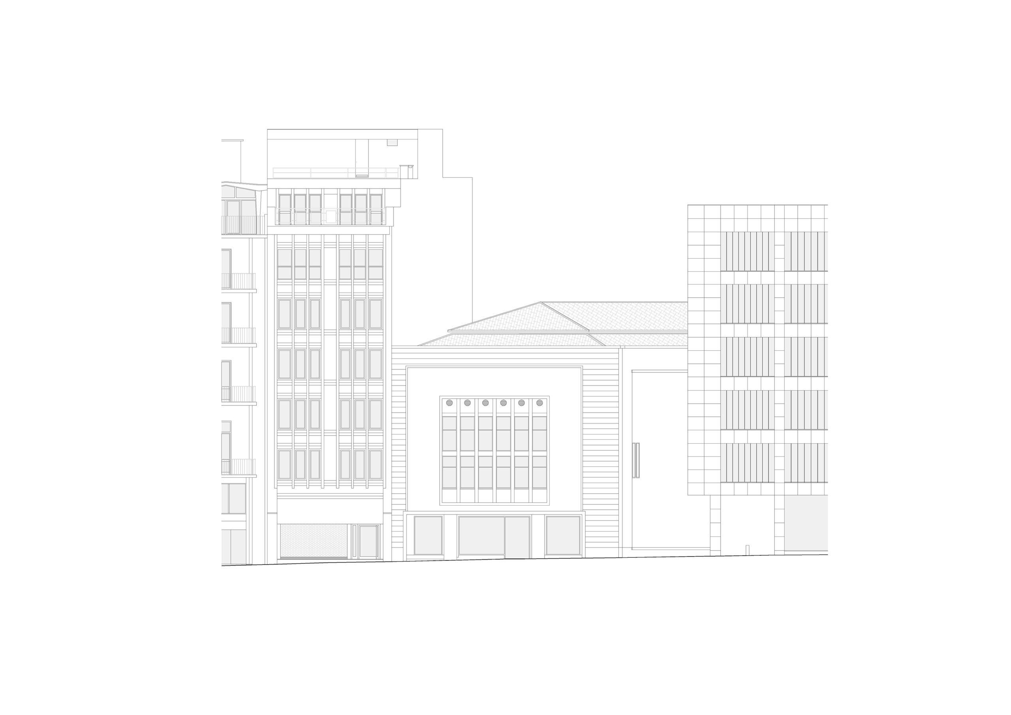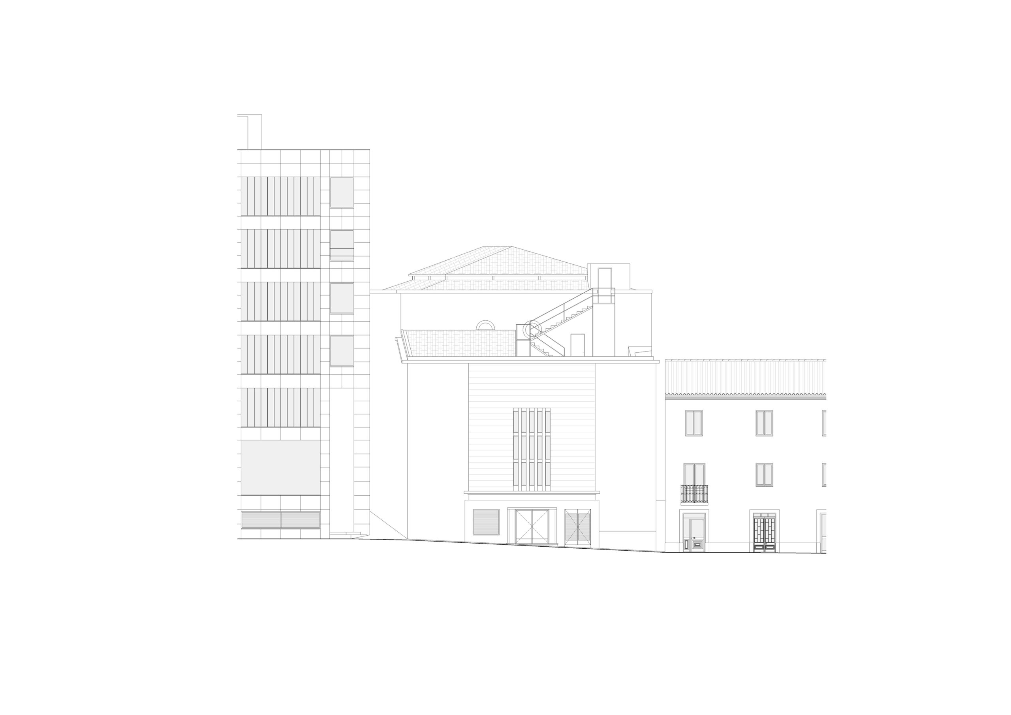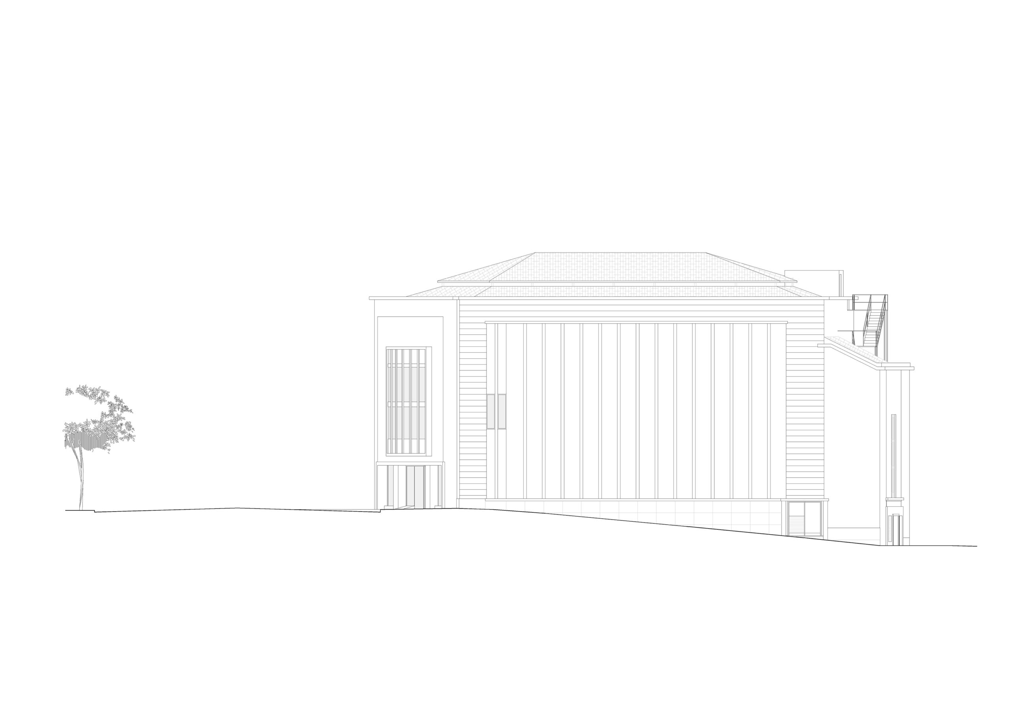NEFROVIDA DIALYSIS
INTRO
The existing building had served as offices, and the project aimed to maintain its volumetric relationship with the surrounding buildings. Being located in a historic area under UNESCO protection, the intention was to safeguard its urban morphology, facade, and typological characteristics of the building.
The design solution assumed a project concept based on the coexistence and connection between two different temporalities. It explores the "history" of the building in a context of dialogue with a contemporary intervention, in line with activities related to new technologies. Working with light as the raw material of architecture, revealing the sculptural plasticity of interior spaces, serves as a unifying element.
The project retained the existing clinic uses at Santa Filomena and introduced the new use of Hemodialysis to the building that had previously been an old theater.
The design solution assumed a project concept based on the coexistence and connection between two different temporalities. It explores the "history" of the building in a context of dialogue with a contemporary intervention, in line with activities related to new technologies. Working with light as the raw material of architecture, revealing the sculptural plasticity of interior spaces, serves as a unifying element.
The project retained the existing clinic uses at Santa Filomena and introduced the new use of Hemodialysis to the building that had previously been an old theater.
DRAWINGS
INFO
Location: Av. Emídio Navarro, Coimbra
Status: Completed
Year: 2019-2021
Client: SANFIL, SA
Area: 1572.12 m2
Topographic Survey: TOPOCVL
Architectural Survey: MA Arquitetos
Architecture: MA Arquitetos
Specialties: ENGLISPLAN, TERMIFRIO E NICHOS URBANOS
Construction Work: FMC
Supervision: SINESPAÇO
Photography: MA Arquitetos
Status: Completed
Year: 2019-2021
Client: SANFIL, SA
Area: 1572.12 m2
Topographic Survey: TOPOCVL
Architectural Survey: MA Arquitetos
Architecture: MA Arquitetos
Specialties: ENGLISPLAN, TERMIFRIO E NICHOS URBANOS
Construction Work: FMC
Supervision: SINESPAÇO
Photography: MA Arquitetos

