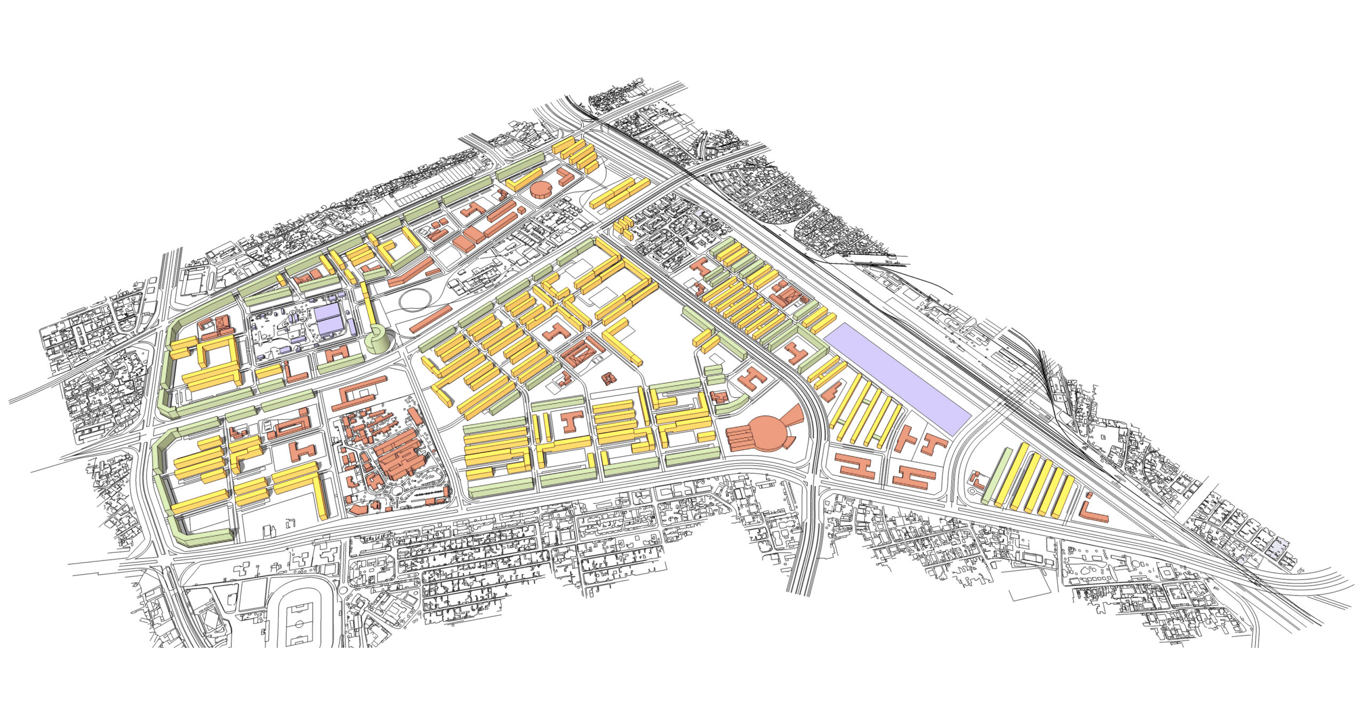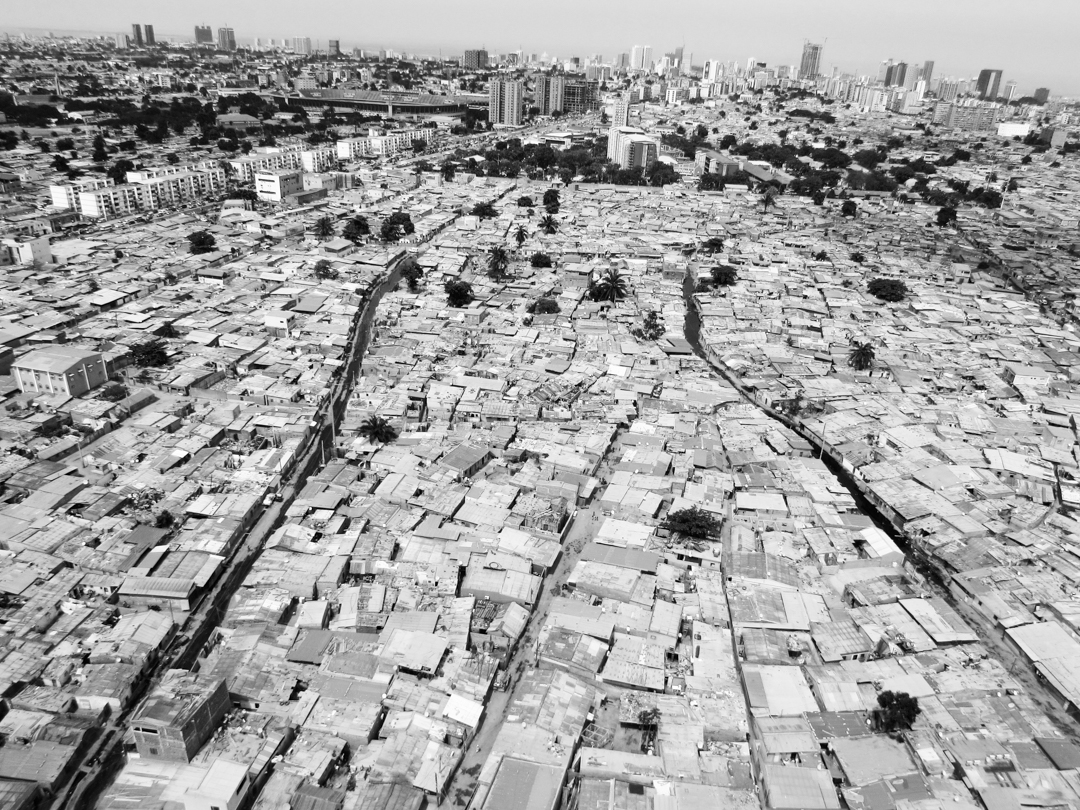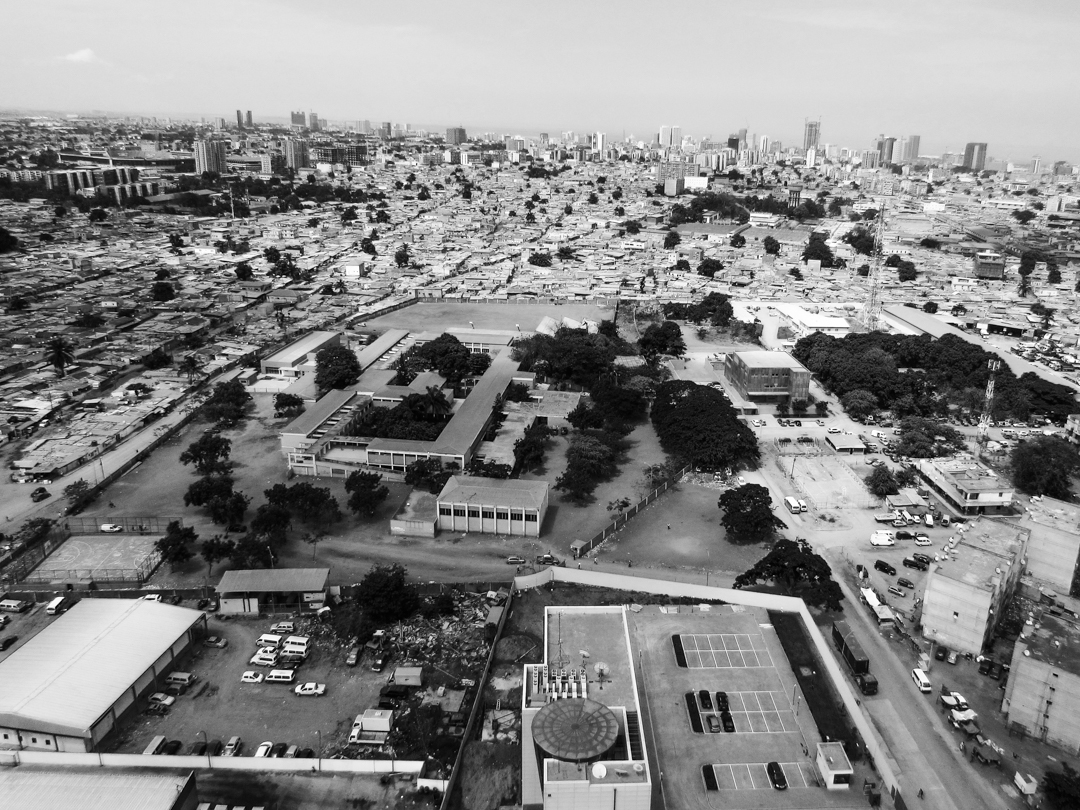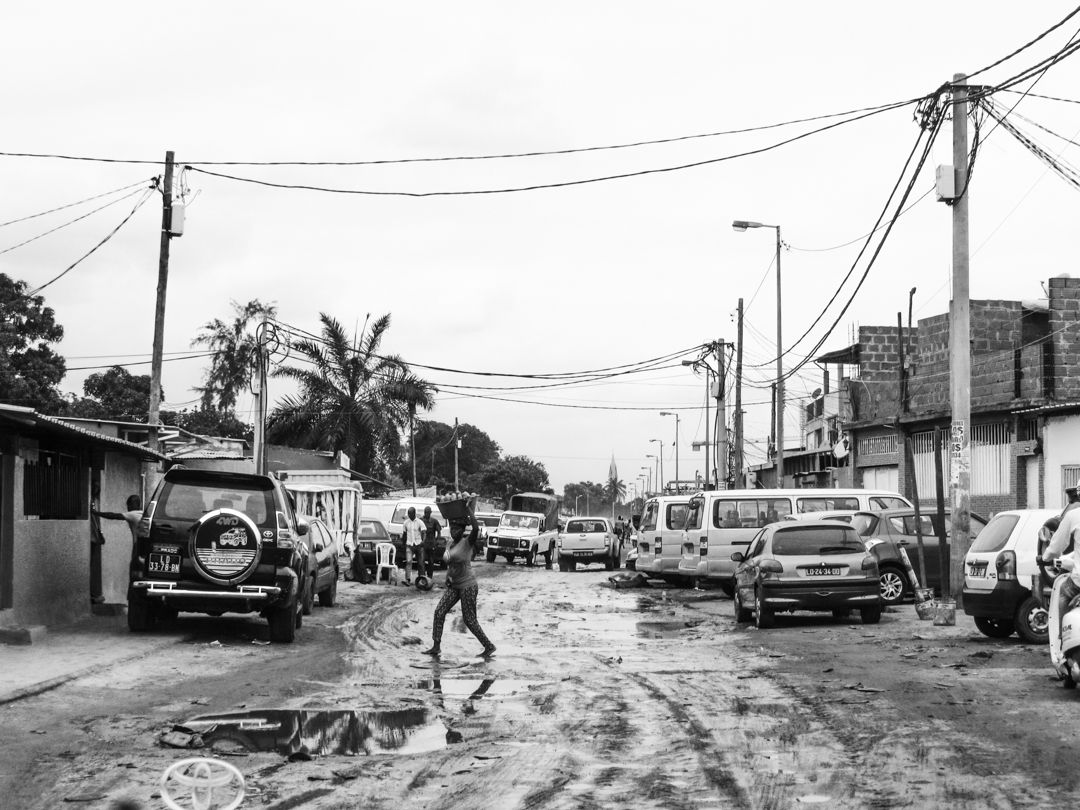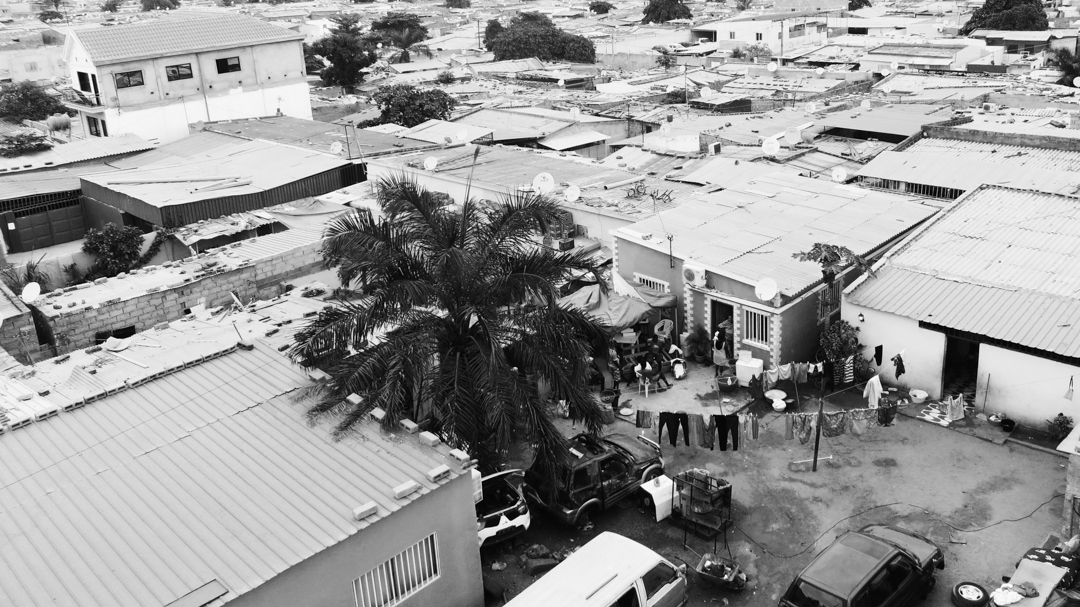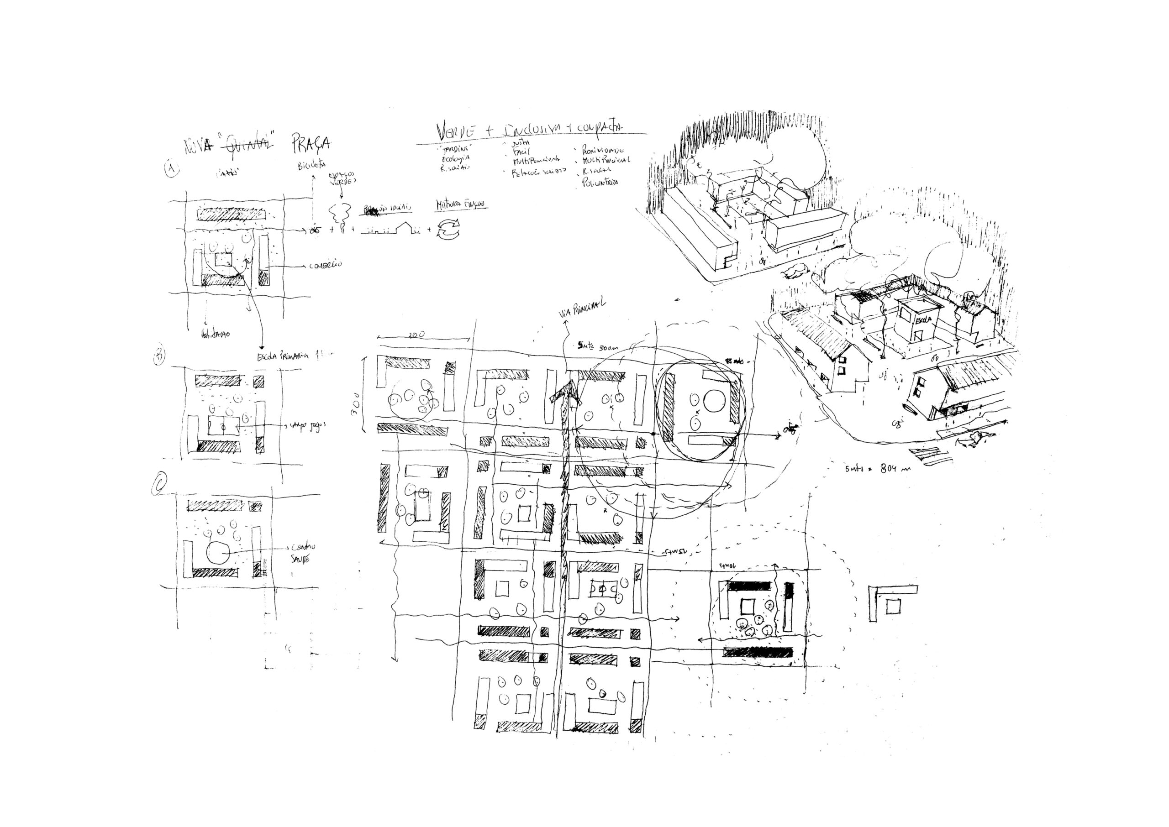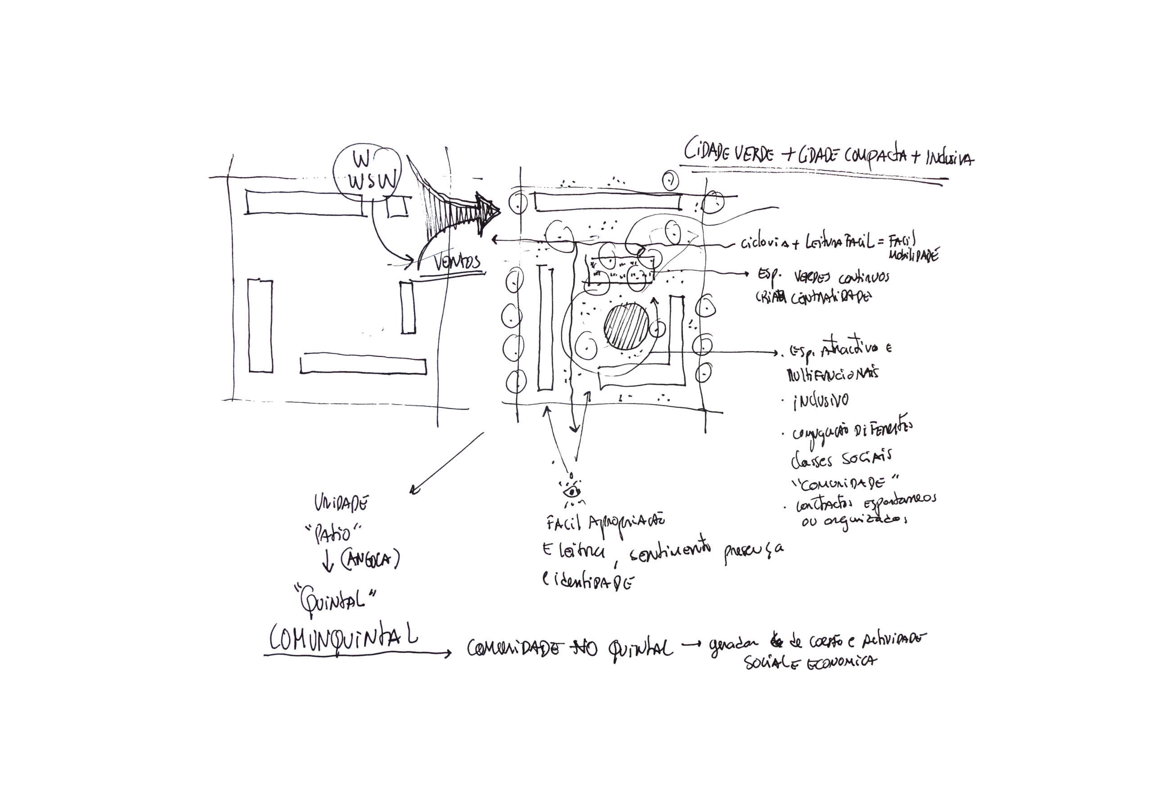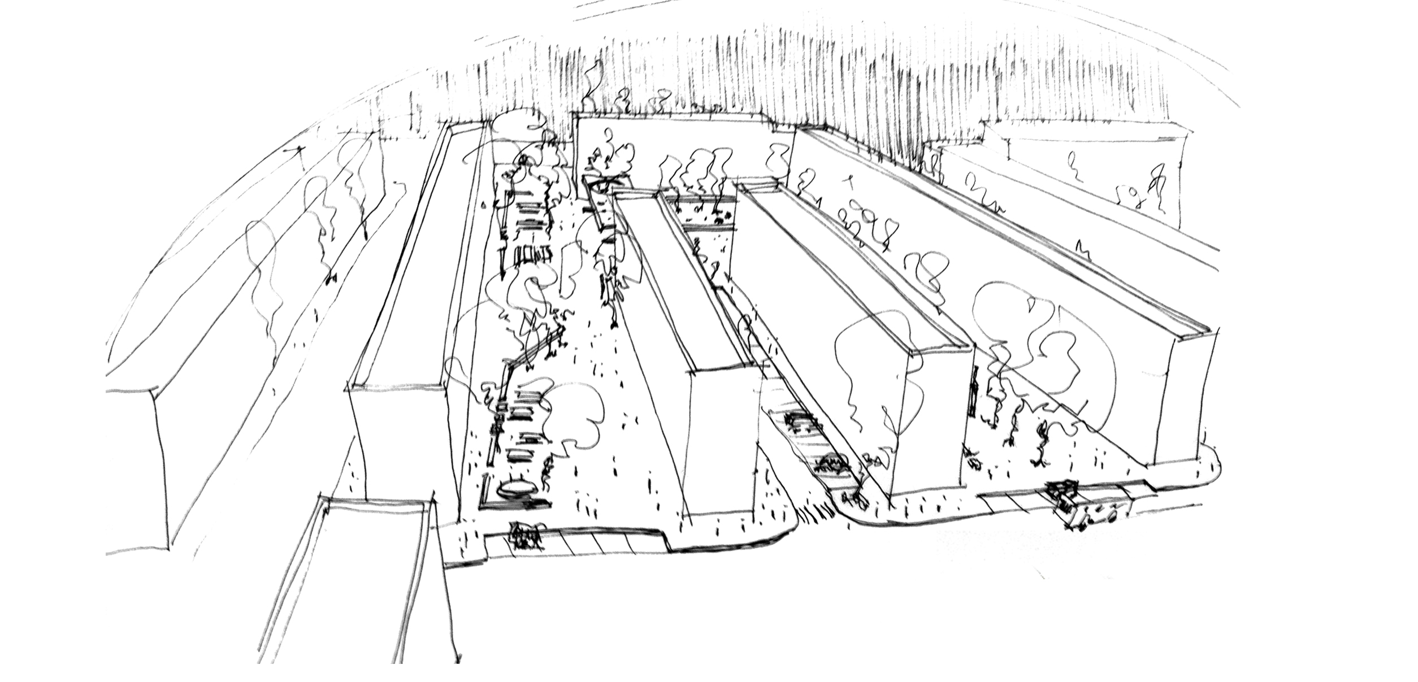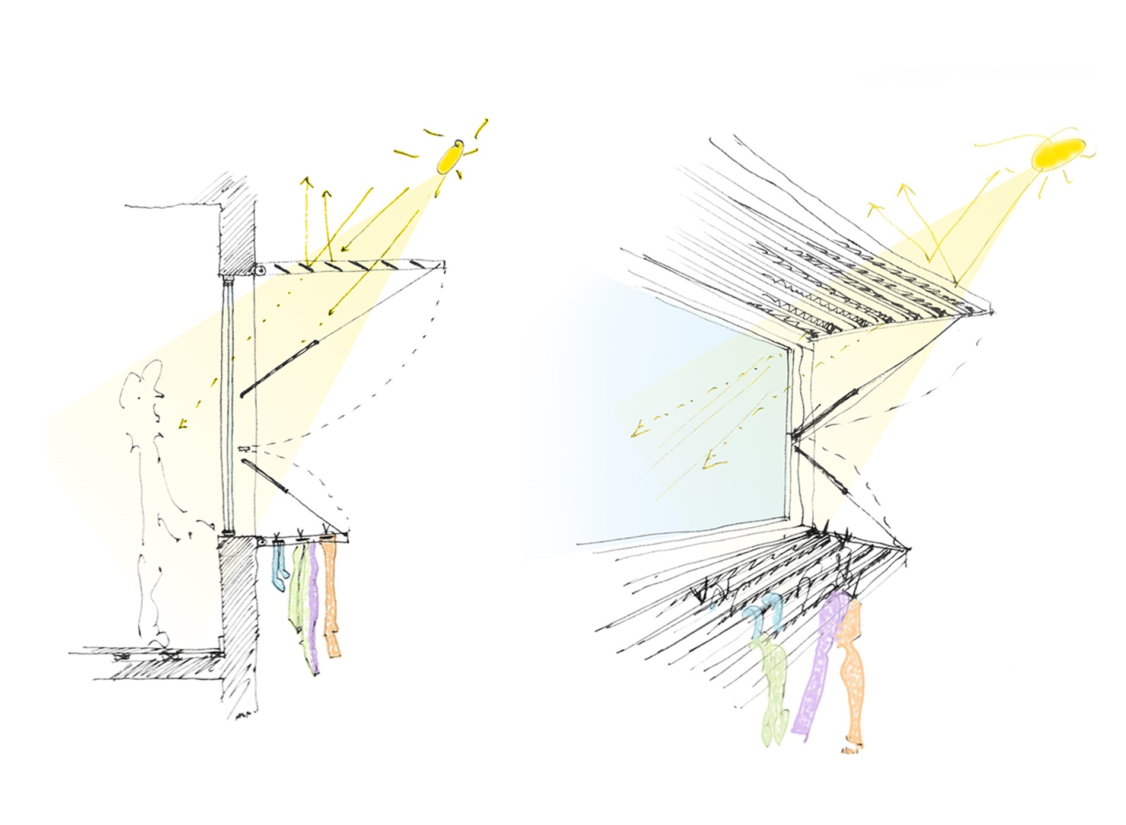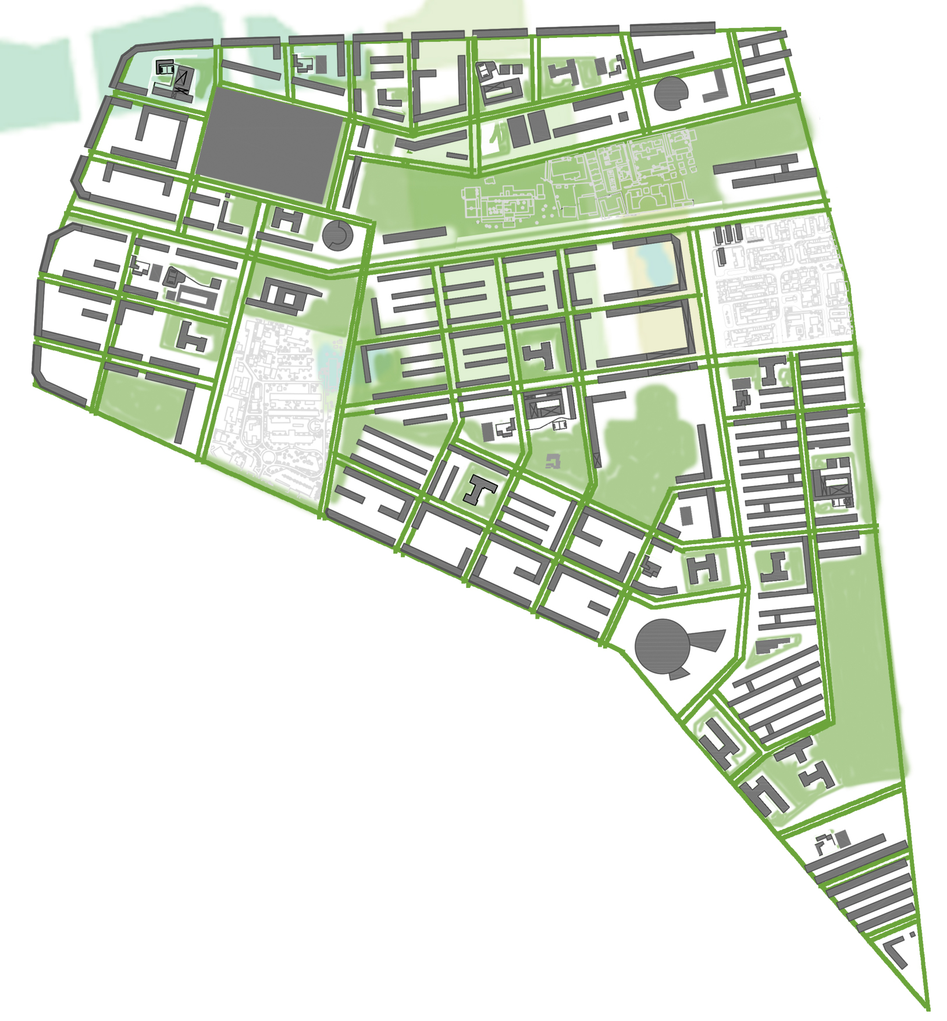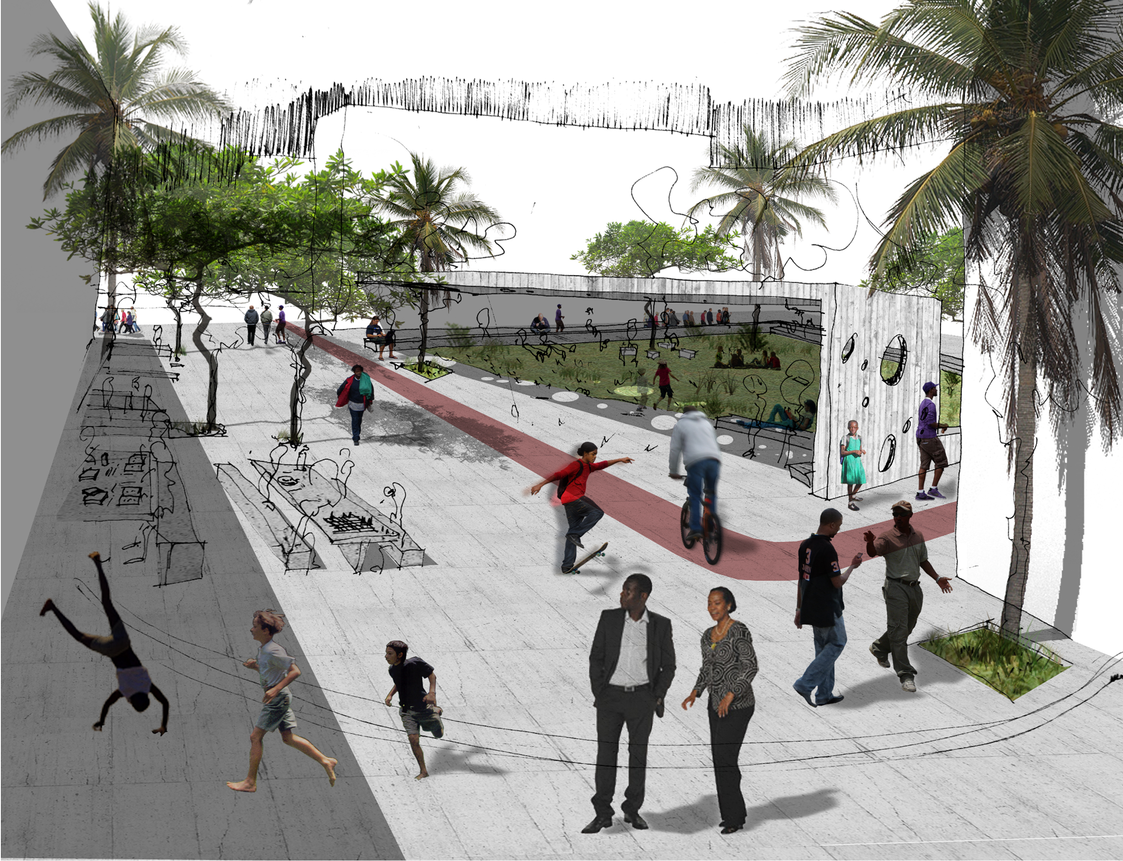DETAILED PLAN OF THE OPERATIONAL UNIT FOR PLANNING AND MANAGEMENT OF RANGEL, ANGOLA
INTRO
In 2013, the challenge arose to develop the Master Plan for Rangel, one of the most densely populated municipalities in Luanda.
The Plan is based on the principles of a Green, Compact, and Inclusive City, aiming for densification while freeing up space for nature and recreational activities. The inclusive aspect would operate at both the neighborhood and building levels, through the integration of various income groups within the same urban unit, achieved by combining different housing typologies. This approach would help avoid one of Luanda's main issues: segregation and social exclusion.
The study of areas to be urbanized or naturalized took into account zones at natural risk (floods and landslides), which were treated as natural areas. The layout of neighborhoods and buildings would support this natural flow, integrating nature, mobility, pedestrians, public spaces, and thus promoting leisure and socialization.
At the building scale, sustainable principles were considered. The buildings combine various housing typologies (from 2 to 6 bedrooms), catering to different income levels, thus avoiding social exclusion. Each building has its own communal space for the community, reflecting the existing Angolan neighborhoods and lifestyle, which is largely centered around outdoor living. The buildings feature green roofs for small-scale agriculture for each household.
The Plan is based on the principles of a Green, Compact, and Inclusive City, aiming for densification while freeing up space for nature and recreational activities. The inclusive aspect would operate at both the neighborhood and building levels, through the integration of various income groups within the same urban unit, achieved by combining different housing typologies. This approach would help avoid one of Luanda's main issues: segregation and social exclusion.
The study of areas to be urbanized or naturalized took into account zones at natural risk (floods and landslides), which were treated as natural areas. The layout of neighborhoods and buildings would support this natural flow, integrating nature, mobility, pedestrians, public spaces, and thus promoting leisure and socialization.
At the building scale, sustainable principles were considered. The buildings combine various housing typologies (from 2 to 6 bedrooms), catering to different income levels, thus avoiding social exclusion. Each building has its own communal space for the community, reflecting the existing Angolan neighborhoods and lifestyle, which is largely centered around outdoor living. The buildings feature green roofs for small-scale agriculture for each household.
DRAWINGS
INFO
Location: Rangel, Luanda, Angola
Year: 2015
Architecture: MA Arquitetos, GEOTPU.LAB
Landscape Architecture: MA Arquitetos, GEOTPU.LAB
Year: 2015
Architecture: MA Arquitetos, GEOTPU.LAB
Landscape Architecture: MA Arquitetos, GEOTPU.LAB

