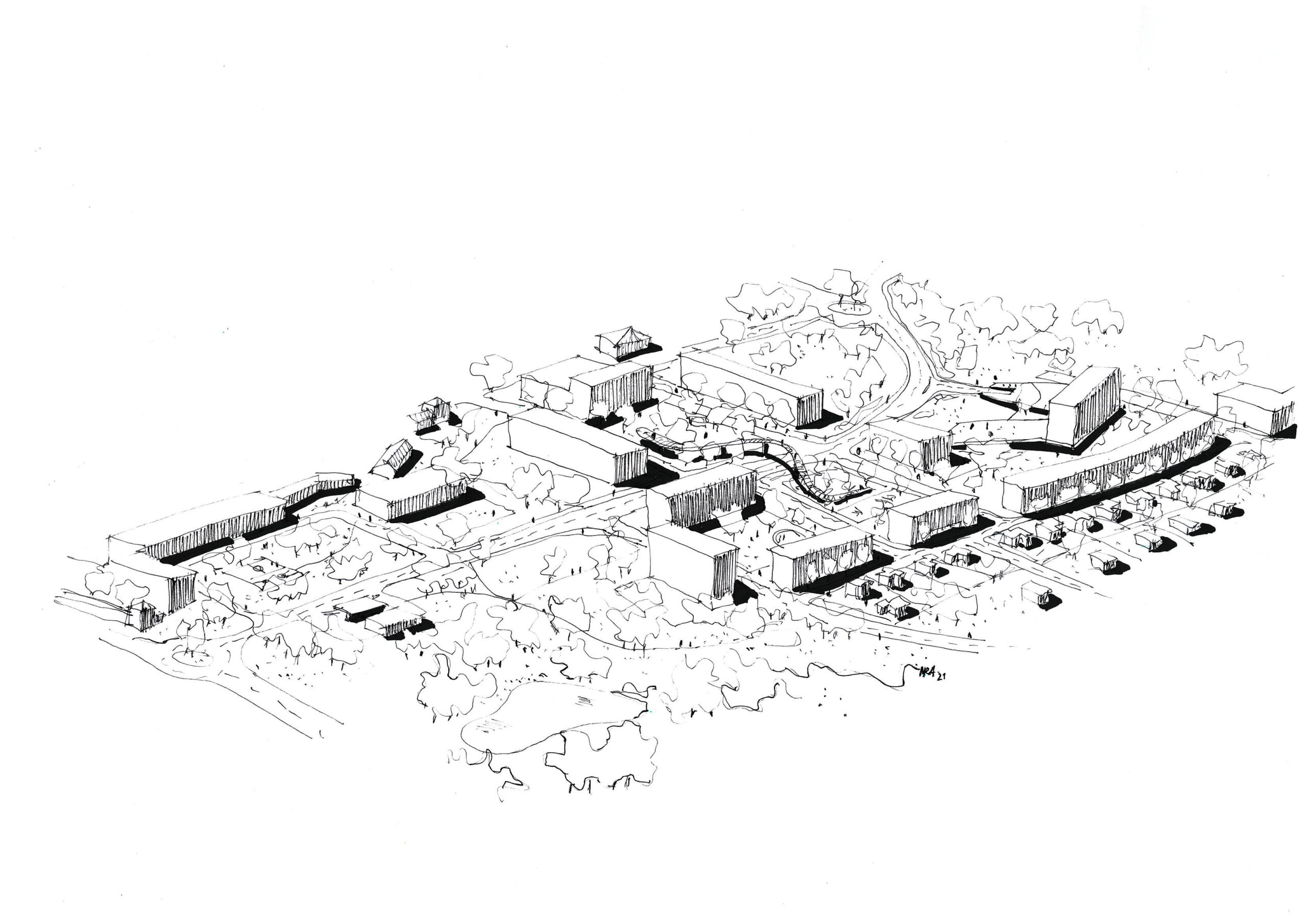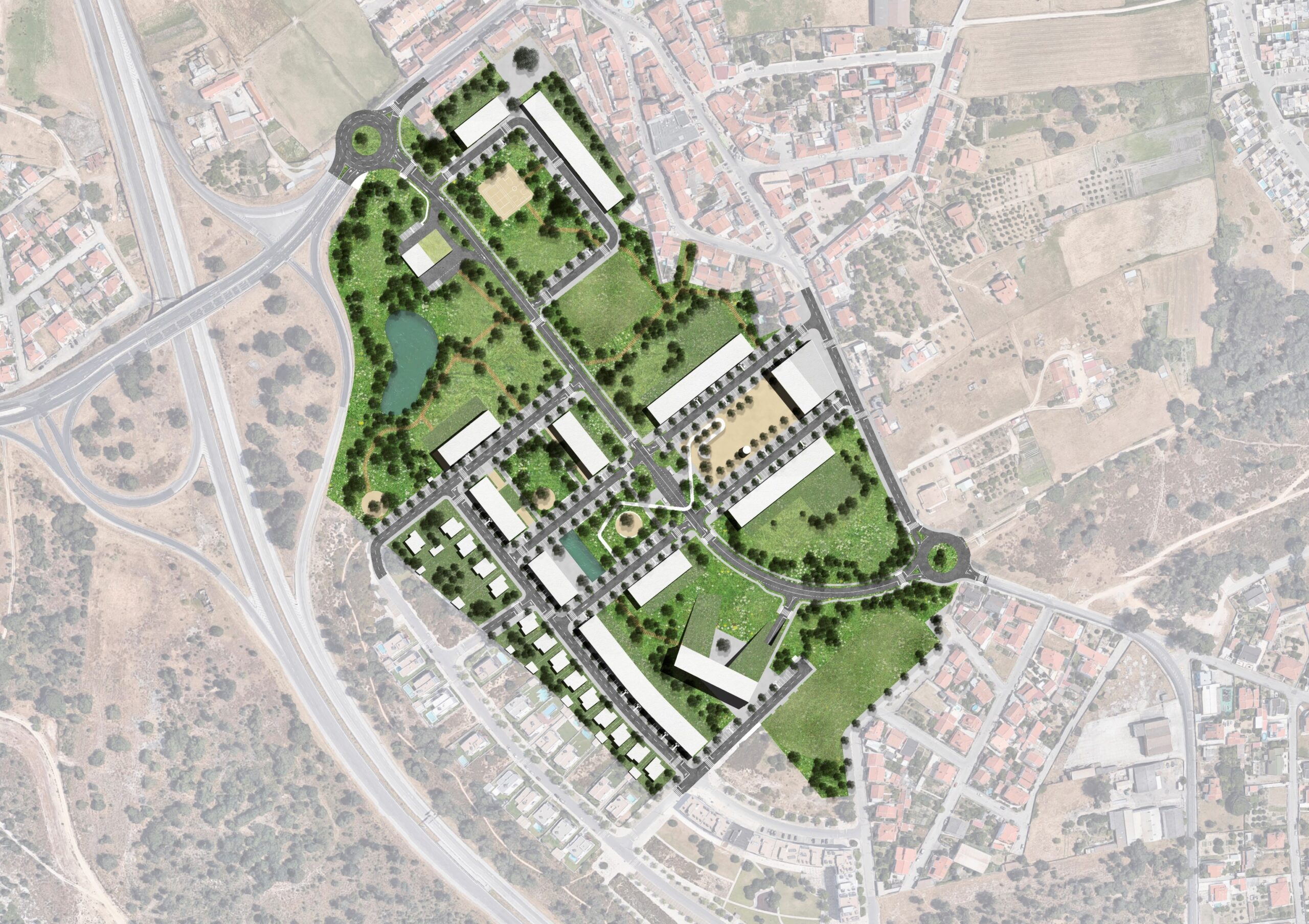QUINTA DO GERARDO E CATARINO
INTRO
This proposal is based on the conceptual idea of creating a coherent, multifunctional urban center that is connected to the existing built environment and the natural surroundings. The concept revolves around the future provision of space for the installation of economic activities, emphasizing the establishment of health-related services and support for the activities of the future Montijo airport. The goal is to attract qualified professionals, encouraging them to settle in the area, generate higher income, start families, and introduce new forms of social living. This influx is expected to influence the entire municipality.
On another note, by establishing a foundation for spatial qualification and attractiveness, the urban design aims to foster the development of barrier-free spatial connections. This includes the creation of spaces that invite smoother mobility solutions and close-range travel, stemming from the sense of neighborhood resulting from a differentiated offer of areas and buildings adapted to new ways of life and habitation.
The intervention seeks to fill the "empty" space between the old core of Santo António, Quinta do Abrantes, and the Urbanização das Casas de Sto. António, enhancing its urban character. The intention is to generate a design and atmosphere capable of facilitating smooth transitions between different urban morphologies and temporal lines, as well as with nature, particularly between the Mata da Machada and the urban space. The goal of the intervention is to create a continuous dynamic relationship and a perception of a unified territory.
Aligning the conceptual idea with the existing built environment led to the identification of axes for continuity and the filling of gaps in the built fabric. Carefully crafting a new and qualified urban design aimed at establishing interrelations between public spaces (streets, squares, gardens, and parks) contributes to the emergence of regular or organic forms with special characteristics, reinforcing the image of diversity. This design also encourages the population to utilize green corridors and attractive public spaces, promoting walking and discouraging the use of vehicles.
DRAWINGS
INFO
Location: Santo António da Charneca, Barreiro
Status: Ongoing
Year: 2020
Client: Private
Area: 14,4 ha
Topographic Survey: Joaquim Vieira
Architecture: MA Arquitetos
Landscape Architecture: MA Arquitetos
Specialties: FJ Consultores | ENGISTEP
Status: Ongoing
Year: 2020
Client: Private
Area: 14,4 ha
Topographic Survey: Joaquim Vieira
Architecture: MA Arquitetos
Landscape Architecture: MA Arquitetos
Specialties: FJ Consultores | ENGISTEP


