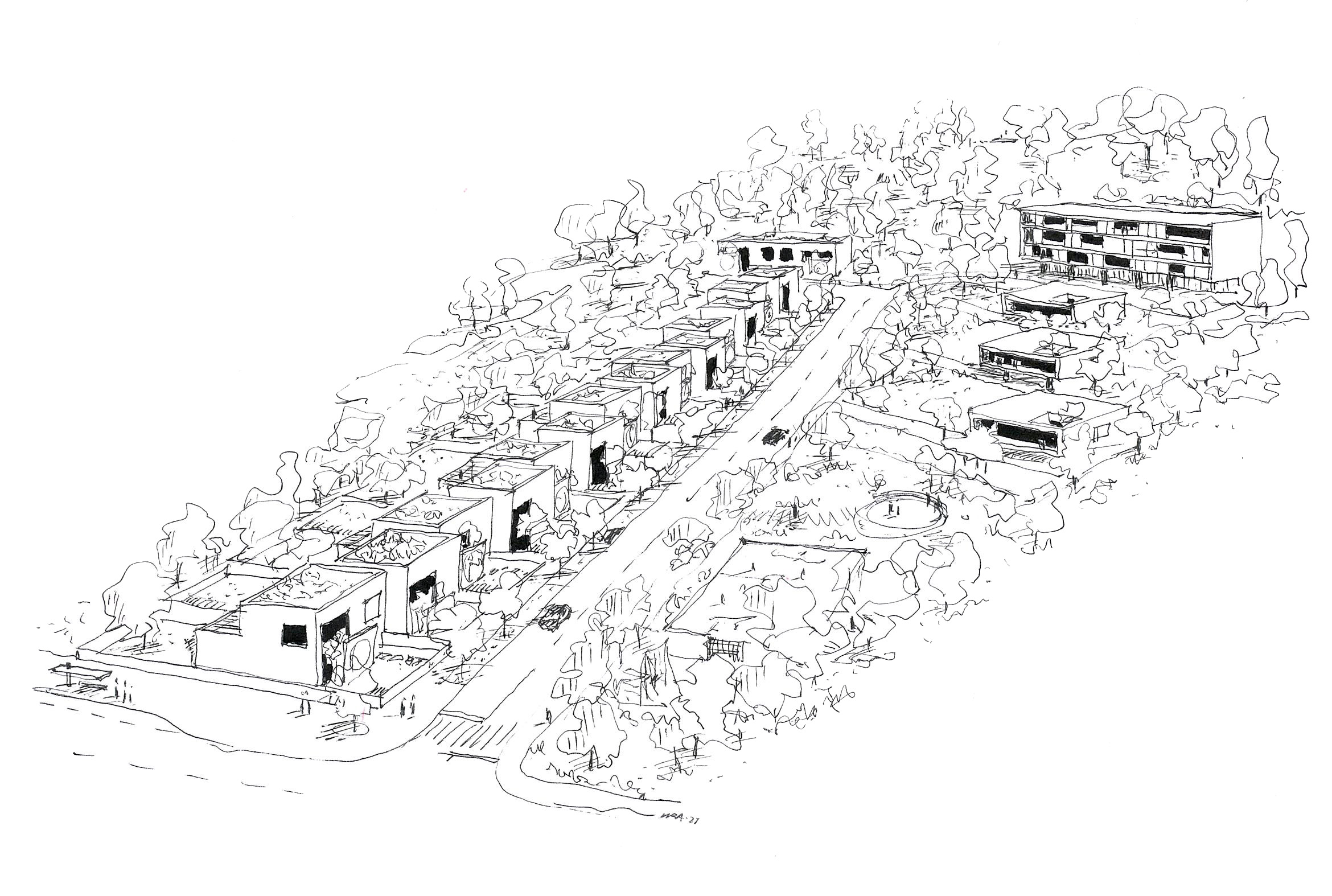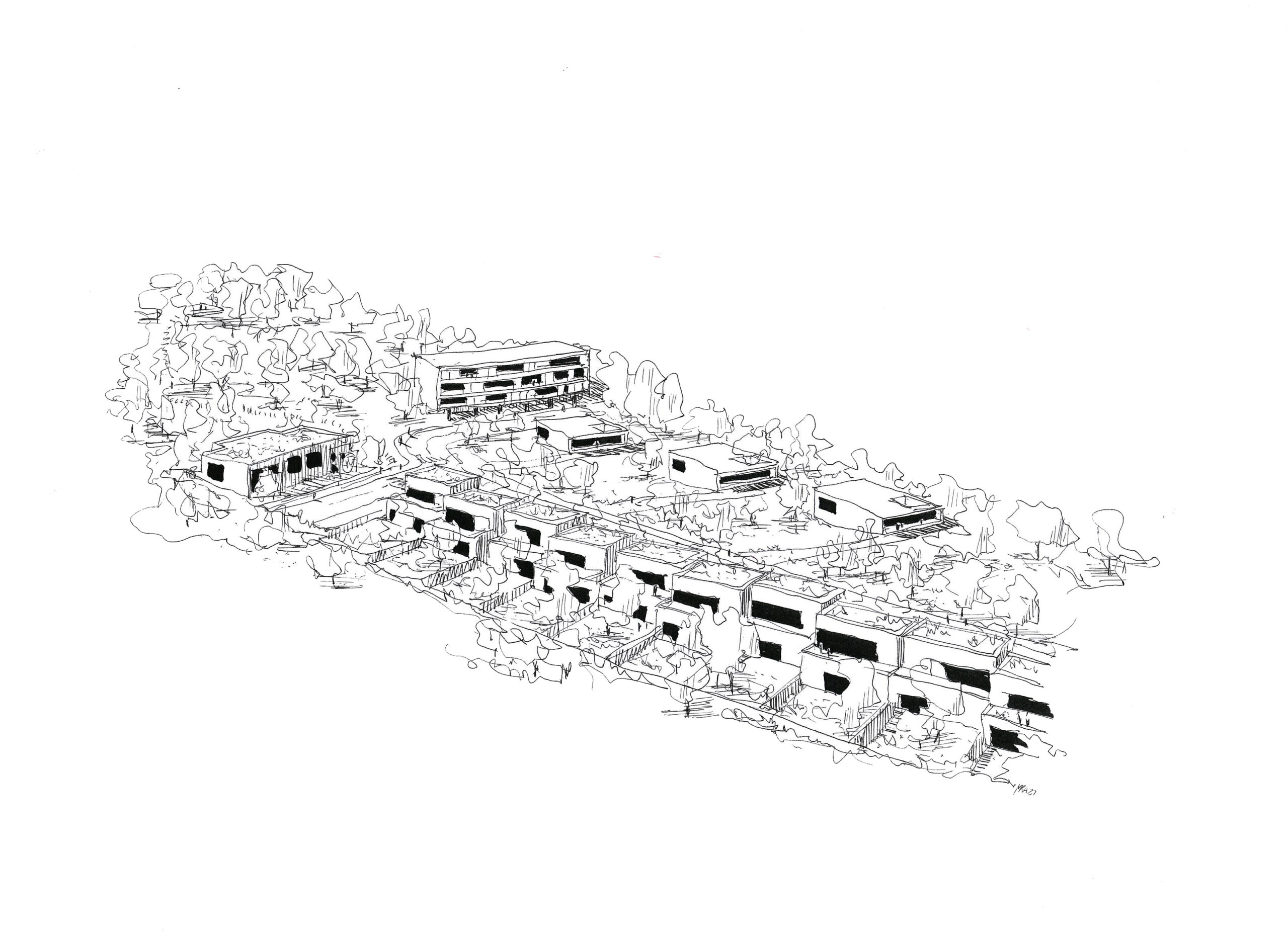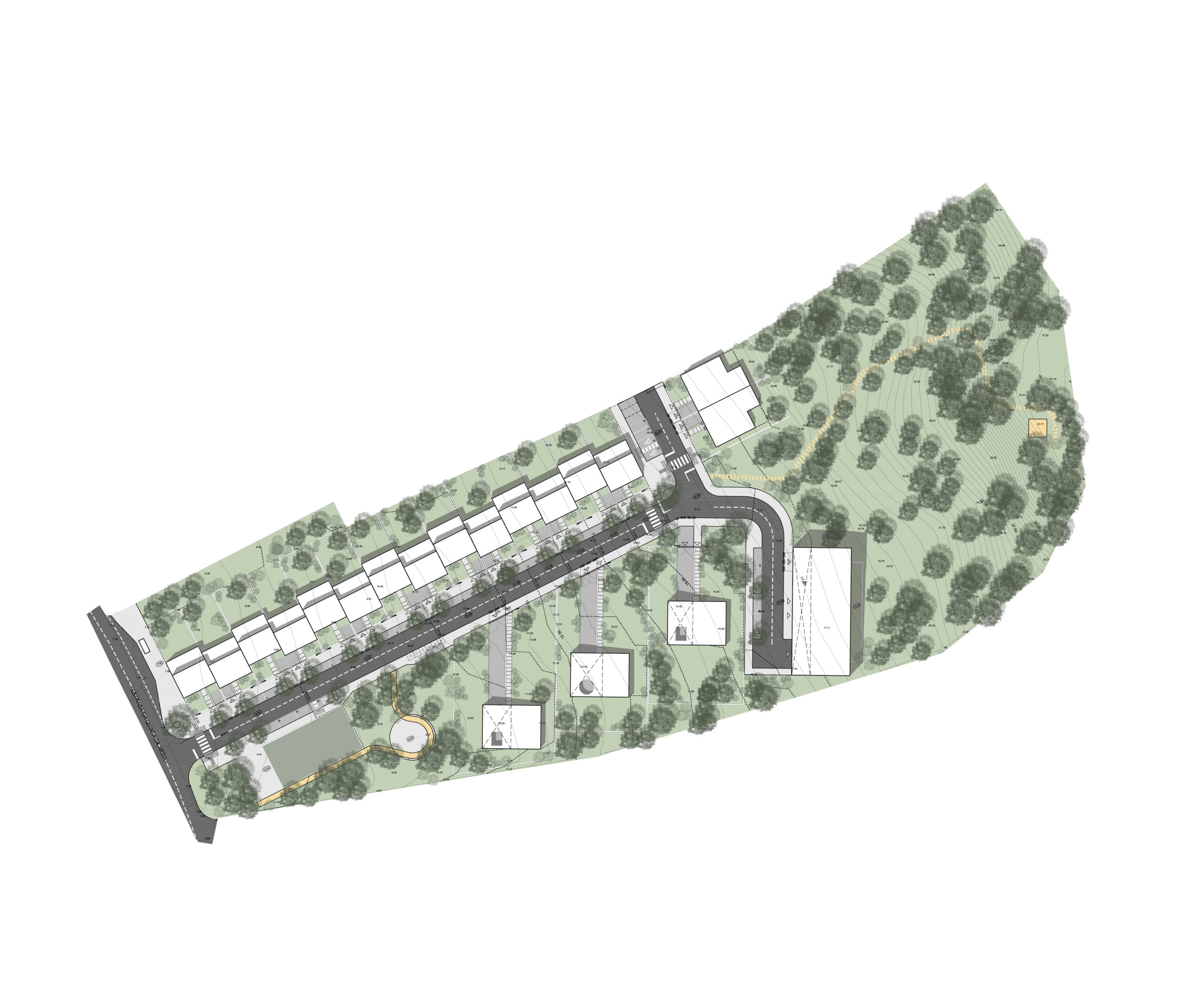QUINTA DE SÃO MIGUEL
INTRO
The intervention aims to 'rehabilitate and requalify the environmental and natural space, with the goal of creating a concept of urban space with lower density and territorial occupation, focusing on the quality of the space/environment, comfort, and leisure time.' The intention is also to 'generate an atmosphere and comfort capable of simultaneously providing uninhibited and welcoming interaction between the individual and Nature,' as well as the 'balance' of interventions that should have 'a relationship characterized by continuous dynamics.' In this way, the presented urban design tends to create an urban space with environmental quality, preserving its tree vegetation to the maximum, changing the current image of a disjointed area and constituting a new unit of nucleic urban cell that articulates with the predominant green surroundings. Thus, 'green' was interpreted as the primary and unifying element of the proposal, developing a solution where the 'green' mantle surrounds the residential areas and creates spaces for leisure and recreation.
In the distribution of housing units on the ground, considerations were given to the characteristics of the existing soil, topography, the direction and predominance of summer winds, exposure, solar intensity values, and visual openness. The dynamic proposal creates an 'amphitheater' that enhances viewpoints in the houses while ensuring privacy. The implementation of buildings in the development will be in 20 lots, with 19 for single-family houses and 1 for multi-family housing. The adopted solution aims to establish a balanced transition with the surrounding area and the future adjacent occupation. It relies on a road network that connects to the existing network to promote the natural evolution of the current urban fabric and ensure its future evolution/continuity with the completion of the existing effective subdivision project to the north (Quinta de São Miguel – North). The proposal thus enables, through its configuration, social control of public space, reinforcing user safety in urban space and promoting its use. The presented design aims to create a space for urban decompression, introducing and permeating the nearby rural environment.
DRAWINGS
INFO
Location: Coina, Barreiro
Status: Ongoing
Year: 2019
Client: Private
Area: 22 ha
Topographic Survey: GEOTRILHO
Architecture: MA Arquitetos
Landscape Architecture: MA Arquitetos
Specialties: Paulo Matias, PCO
Status: Ongoing
Year: 2019
Client: Private
Area: 22 ha
Topographic Survey: GEOTRILHO
Architecture: MA Arquitetos
Landscape Architecture: MA Arquitetos
Specialties: Paulo Matias, PCO



