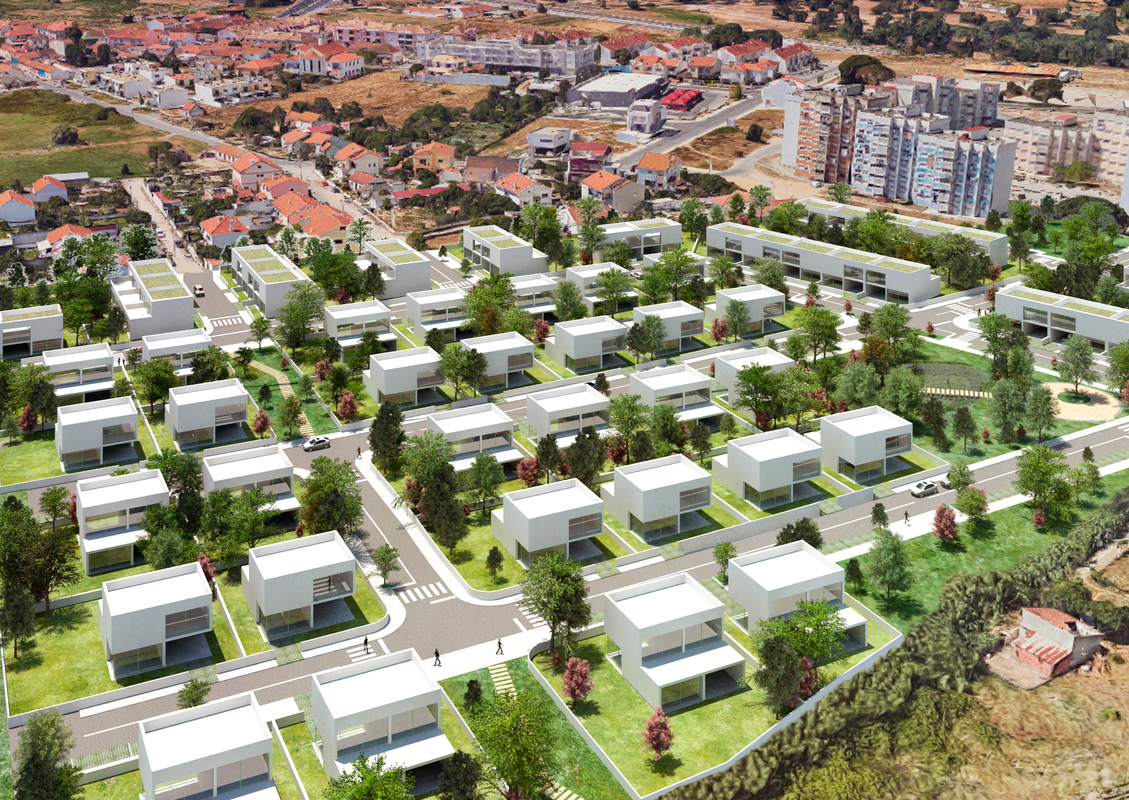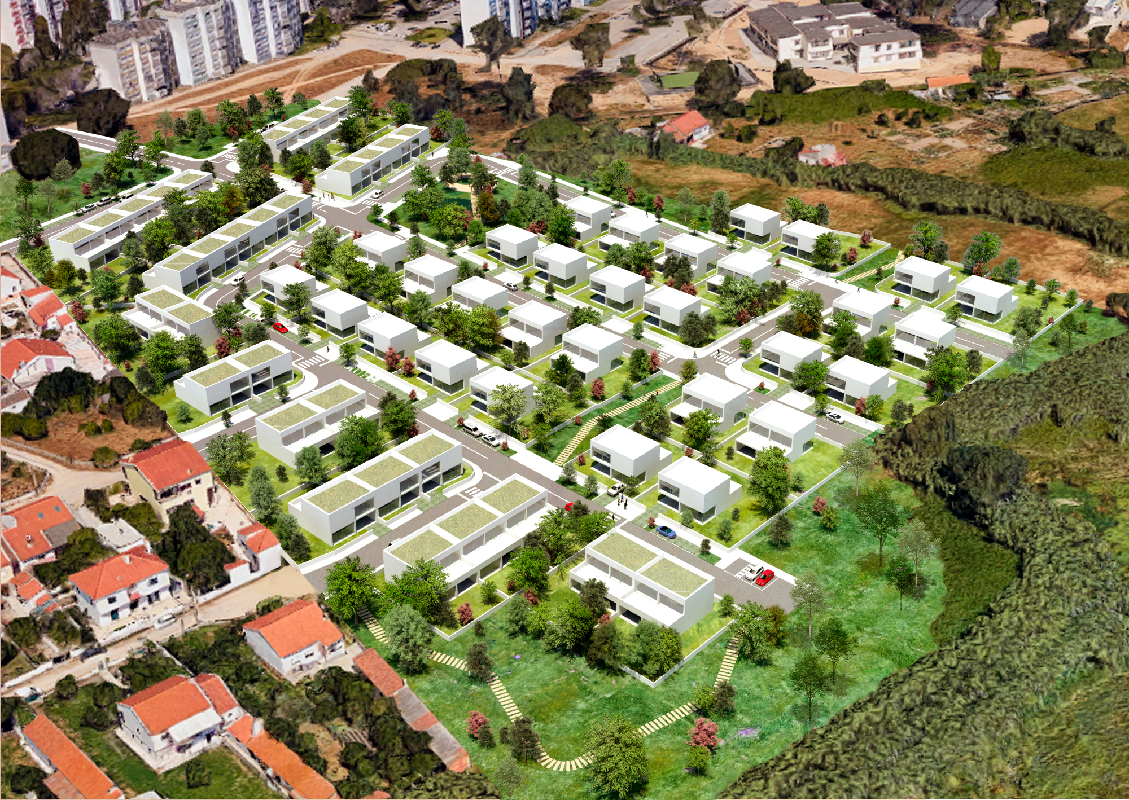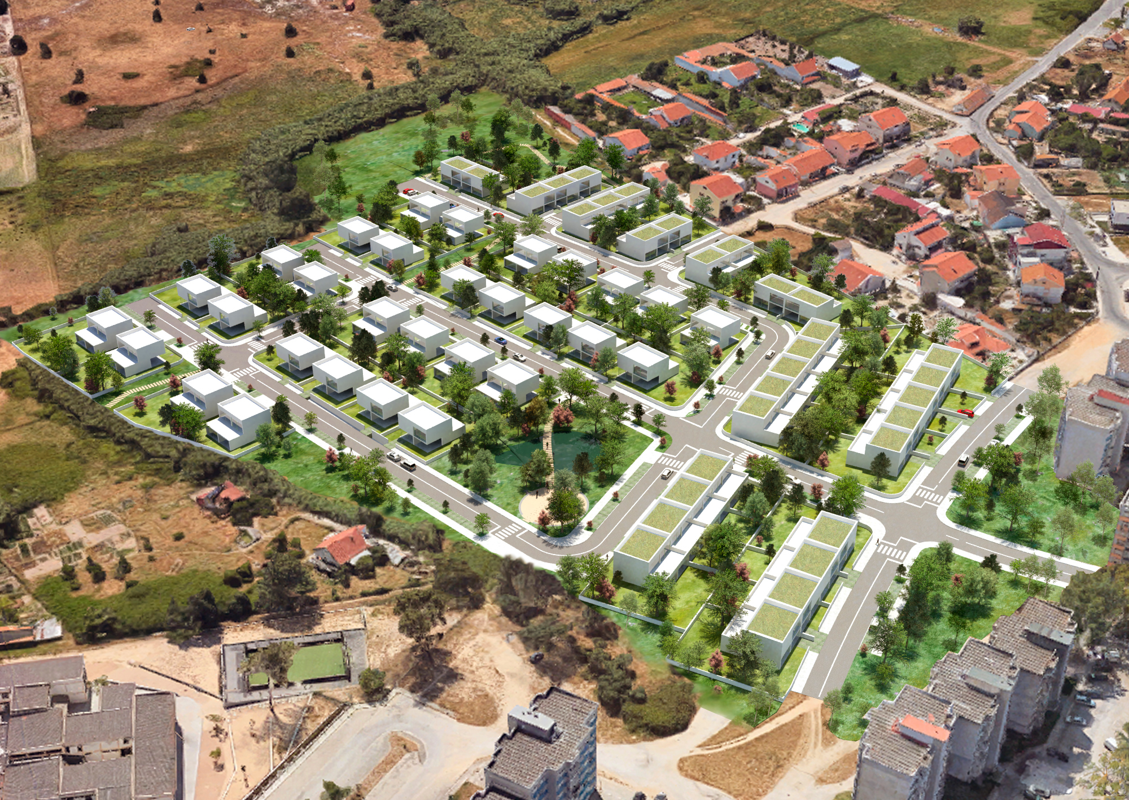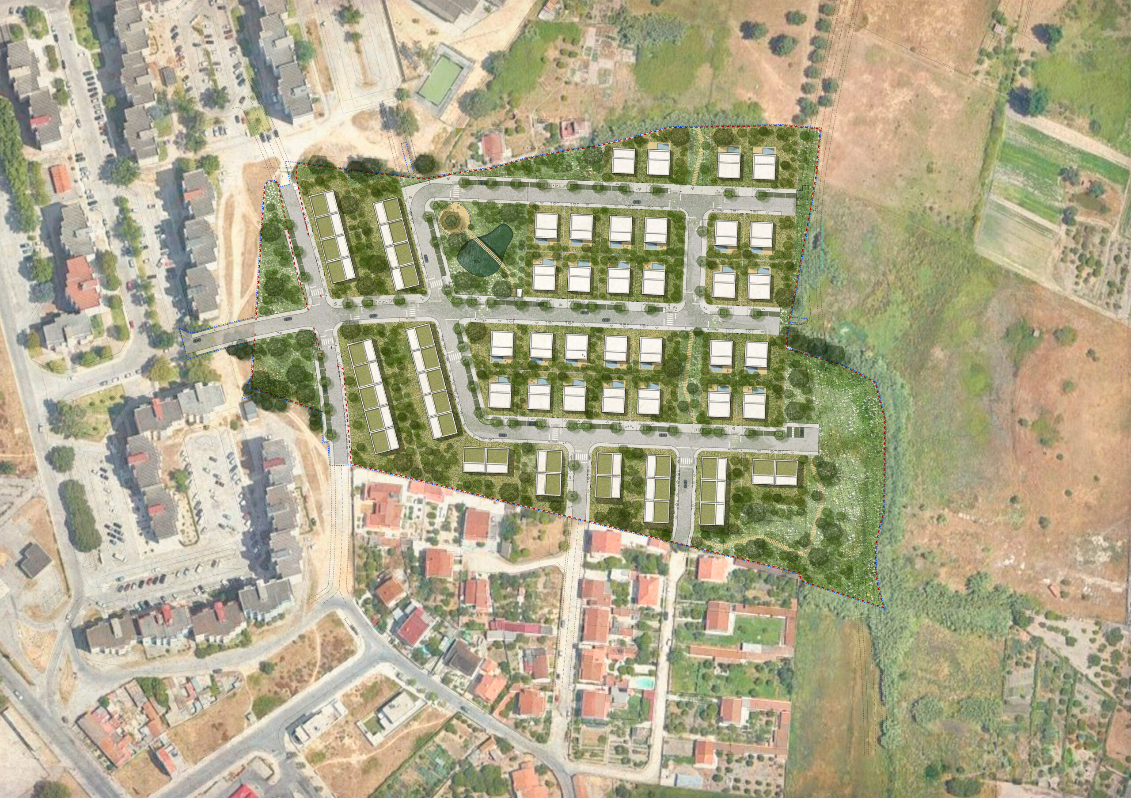QUINTA DA MIGALHA
INTRO
In the development of the subdivision proposal, the entire surroundings of the plot were taken into account in order to achieve urban and landscape integration of the intervention. The property has a set of characteristics related to its rural/rustic aspect, with a predominance of vegetation and sounds of animal life that convey a sense of tranquility and communion with nature, making us forget about the urbanity of the city sun. It is worth noting the beauty and sonorous presence of bird chirping, which gives the area a distinguishing charisma of countryside tranquility. These characteristics were interpreted as opportunities in the development of the proposal.
The intervention has the concept of 'inhabiting the green,' 'requalifying the environmental and natural space, with the goal of creating an urban space that preserves the sound, visual, and environmental characteristics, betting on the reinterpretation of activities and functions of a rural space in a contemporary image, proposing in this way an urban design that focuses on the quality of space/environment, comfort, leisure time, and contemplation.' The intention is also to 'generate a design and atmosphere capable of providing a smooth transition between nature and the urban and simultaneously an uninhibited and welcoming interaction between the individual and Nature,' as well as the 'balance' of interventions that are intended to have 'a relationship characterized by continuous dynamics.'
Thus, the urban design presented tends to create an urban space with environmental quality, preserving its tree vegetation to the maximum, changing the current image of a disjointed area and constituting a new unit of nucleic urban cell that will function as a point of articulation between the surroundings of Rua Gago Coutinho and the existing urbanity in the City of the Sun with the 'tranquil life of the countryside,' articulating it with the predominant 'green' surroundings. Thus, 'green' was interpreted as the primary and unifying element of the proposal, developing a solution where the 'green' mantle assumes itself as 'omnipresent' that surrounds the residential areas and accompanies us along the paths and creates spaces for leisure and recreation.
In the distribution of housing units on the ground, considerations were given to the characteristics of the existing soil (proximity to wet areas associated with water lines to the east of Quinta da Migalha), topography, direction and predominance of summer winds, exposure, solar intensity values, and visual openness, developing a dynamic proposal that articulates the proposed urban unit with existing urban clusters, creating a ring through the building typology (row houses) to be constructed, which gives rise to a decompressed interior zone, creating a transition between the urban surroundings and this more rural zone. Creating, in this way, a balance and compromise between both, 'sewing' the territory, allowing to privilege spatial continuity and preserve the visual permeability of the territory on a pedestrian scale. As mentioned earlier, the intention is to preserve its image, its current charisma, and at the same time enhance the visual openness of the houses over the landscape. The implementation of buildings in the development will be in 62 lots, all intended for single-family housing.
DRAWINGS
INFO
Location: Santo António, Barreiro
Status: Ongoing
Year: 2019
Client: Estrela Montes
Area: 4,7 ha
Topographic Survey: GEOTRILHO
Architecture: MA Arquitetos
Landscape Architecture: MA Arquitetos
3D Visualization: MA Arquitetos
Status: Ongoing
Year: 2019
Client: Estrela Montes
Area: 4,7 ha
Topographic Survey: GEOTRILHO
Architecture: MA Arquitetos
Landscape Architecture: MA Arquitetos
3D Visualization: MA Arquitetos




