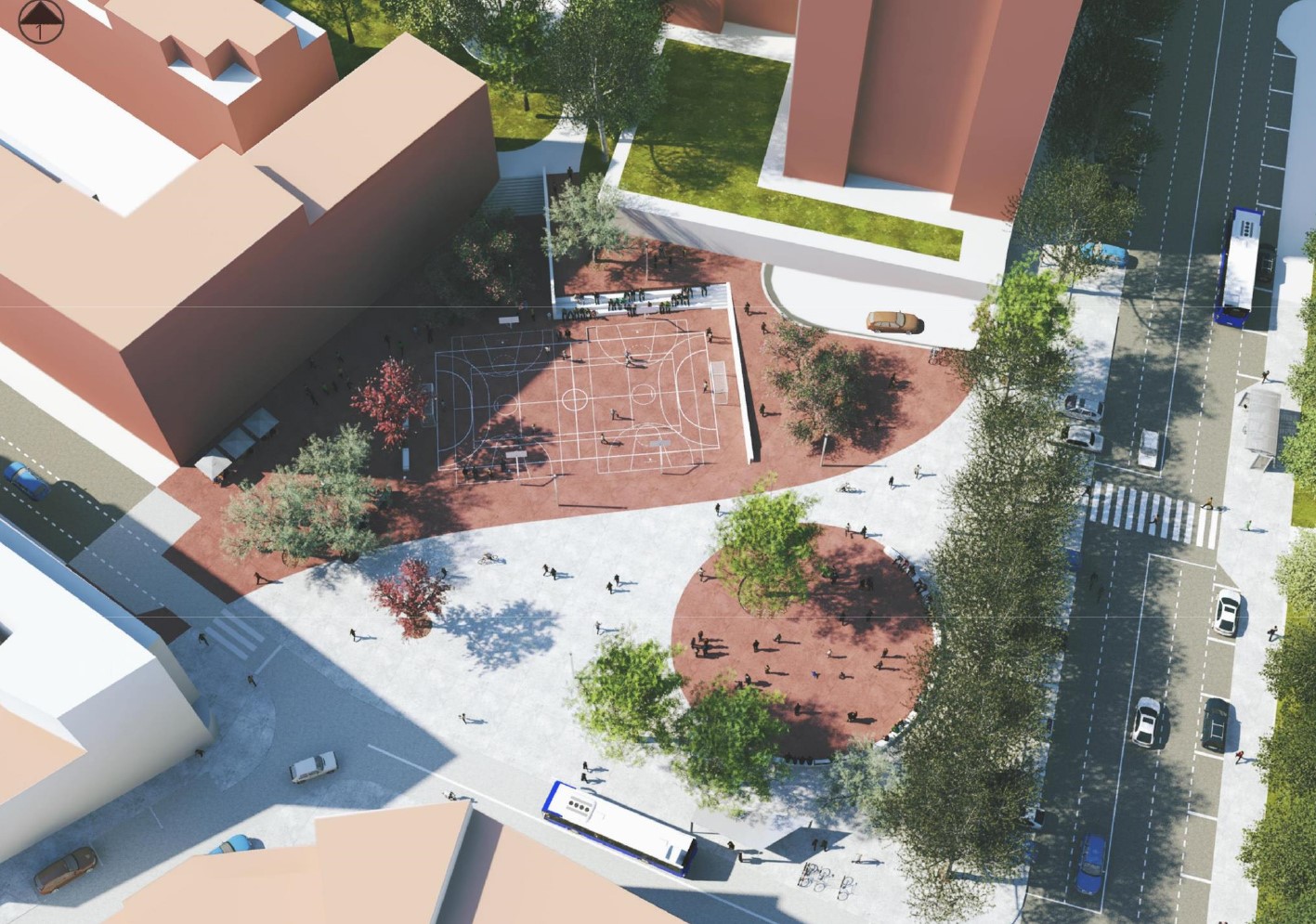PUERTO DE CANFRANC
INTRO
“El establecer la necesidad de una intervención consciente, de una valorización ética, de una organización ordenada y de unos planteamientos estéticos deliberados que tengan en consideración todos y cada uno de los aspectos del entorno”. Lewis Mumford, 1992
The Plaza de Puerto Canfranc project arises from the need to understand public space as a element of social cohesion and a determinant in the urban identity of the Puente de Vallecas district and its Numancia neighborhood. In this proposal, public space is considered the main element in the neighborhood: an extension of the "living room" where people can meet, converse, play, engage in cultural events, and attend small street markets. The design gives the square a point of decompression from the existing built fabric, creating a "bubble" with visual relief and a separation between socializing functions, cultural activities, and sports areas through the pavement design. The colors of the building facades continue horizontally onto the square, creating a network of pathways and a constant dialogue with the surroundings, placing the user in a complete sensory experience of the place. The square is interpreted not just as a specific element but as an extended tension space in the surroundings, articulating and enhancing the commercial street of Puerto Canfranc and creating a synthesis dialogue between urban and social morphology, building facades, and the trees that mark the landscape, punctuating the informal dynamics of people passing by and living there, contributing to its appropriation. The functionality of the proposal is based on the principle of interconnectivity, achieved by creating a large structuring axis that transforms the streets of Sierra Toledana and Puerto Canfranc into a single route for pedestrians, bicycles, and users of public transport. The central position that the square occupies along the structuring axis gives it the value of a point of arrival and departure, reinforcing its character as a "living room" and a "crossing space." By crossing the square, the axis becomes part of public space, defining a gentle curve that marks the boundary between the sports area and the socializing space and the large circular figure, a point of social recreation where people can freely appropriate the sculpted bench in dialogue with the old tree, constituting iconic elements of the new place. These everyday spaces transform into spaces of memory and events, following a logic of multifunctionality that integrates temporal flexibility with spatial flexibility. The proposed pedestrian-oriented strategy is based on creating accessible connections to the north green area and the continuity of pedestrian and cycling paths designed on Sierra Toledana Street, promoting direct permeability between the functions performed by the new square and the attractiveness and dynamism of Puerto Canfranc Street. The contrast between the hard surface of the square under the large green canopies of the trees translates into a choice of materials and elements that seek simplicity, efficiency, and durability: concrete for sculpting, colors for distinction, and green to naturalize.
The Plaza de Puerto Canfranc project arises from the need to understand public space as a element of social cohesion and a determinant in the urban identity of the Puente de Vallecas district and its Numancia neighborhood. In this proposal, public space is considered the main element in the neighborhood: an extension of the "living room" where people can meet, converse, play, engage in cultural events, and attend small street markets. The design gives the square a point of decompression from the existing built fabric, creating a "bubble" with visual relief and a separation between socializing functions, cultural activities, and sports areas through the pavement design. The colors of the building facades continue horizontally onto the square, creating a network of pathways and a constant dialogue with the surroundings, placing the user in a complete sensory experience of the place. The square is interpreted not just as a specific element but as an extended tension space in the surroundings, articulating and enhancing the commercial street of Puerto Canfranc and creating a synthesis dialogue between urban and social morphology, building facades, and the trees that mark the landscape, punctuating the informal dynamics of people passing by and living there, contributing to its appropriation. The functionality of the proposal is based on the principle of interconnectivity, achieved by creating a large structuring axis that transforms the streets of Sierra Toledana and Puerto Canfranc into a single route for pedestrians, bicycles, and users of public transport. The central position that the square occupies along the structuring axis gives it the value of a point of arrival and departure, reinforcing its character as a "living room" and a "crossing space." By crossing the square, the axis becomes part of public space, defining a gentle curve that marks the boundary between the sports area and the socializing space and the large circular figure, a point of social recreation where people can freely appropriate the sculpted bench in dialogue with the old tree, constituting iconic elements of the new place. These everyday spaces transform into spaces of memory and events, following a logic of multifunctionality that integrates temporal flexibility with spatial flexibility. The proposed pedestrian-oriented strategy is based on creating accessible connections to the north green area and the continuity of pedestrian and cycling paths designed on Sierra Toledana Street, promoting direct permeability between the functions performed by the new square and the attractiveness and dynamism of Puerto Canfranc Street. The contrast between the hard surface of the square under the large green canopies of the trees translates into a choice of materials and elements that seek simplicity, efficiency, and durability: concrete for sculpting, colors for distinction, and green to naturalize.
DRAWINGS
INFO
Location: Madrid, Spain
Status: Competition
Year: 2017
Client: Municipality of Madrid
Area: 2089.00 m2
Architecture: MA Arquitetos
Landscape Architecture: MA Arquitetos
Specialties: ENGLISPLAN
Status: Competition
Year: 2017
Client: Municipality of Madrid
Area: 2089.00 m2
Architecture: MA Arquitetos
Landscape Architecture: MA Arquitetos
Specialties: ENGLISPLAN




