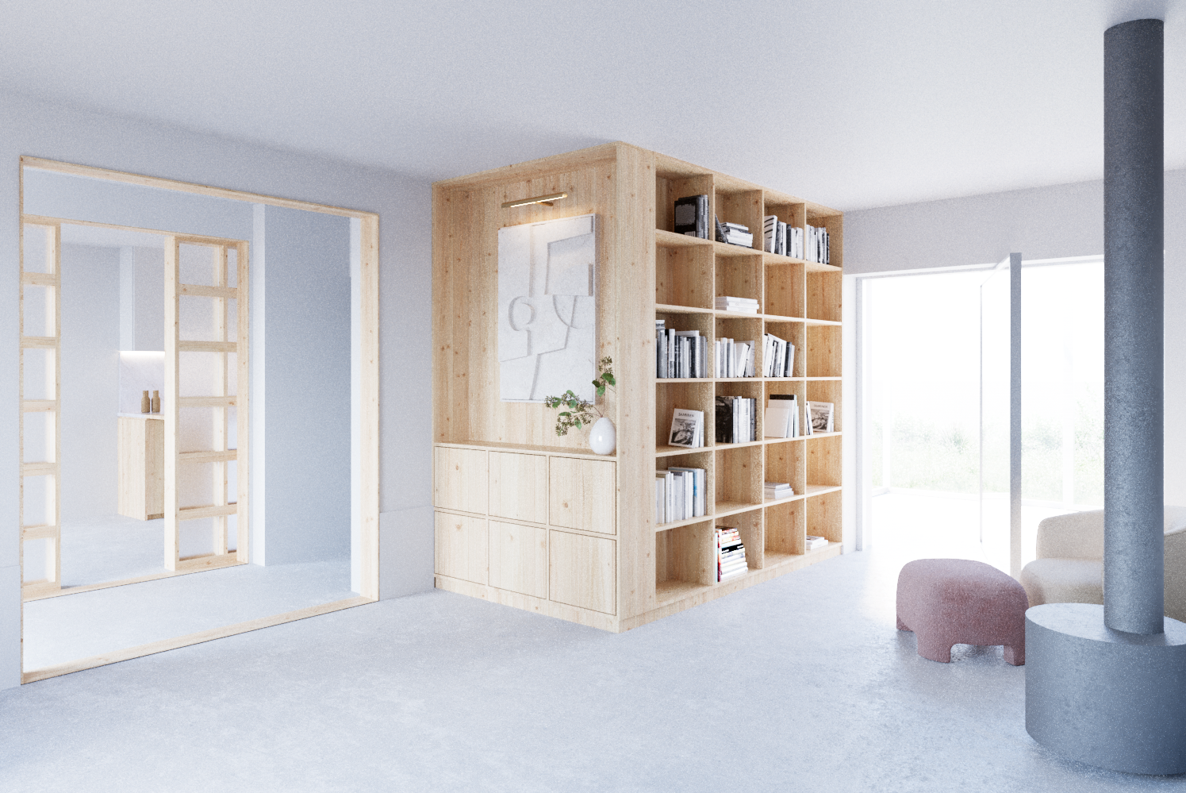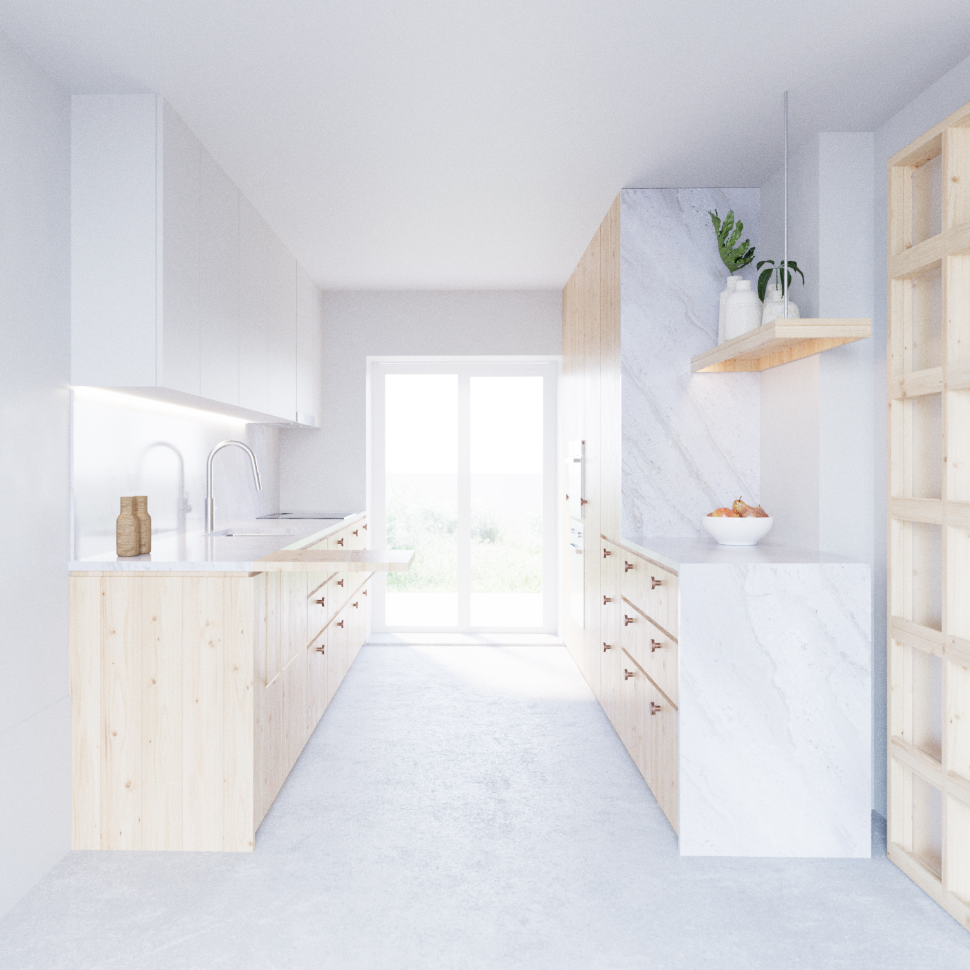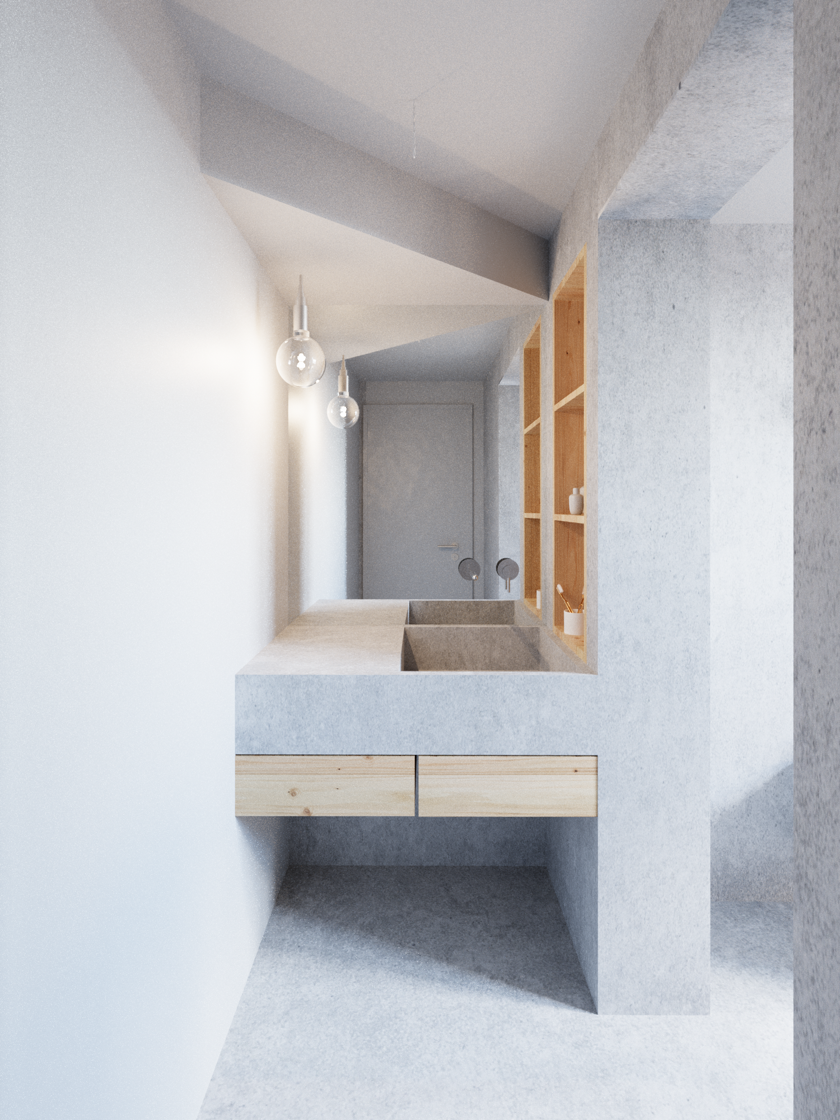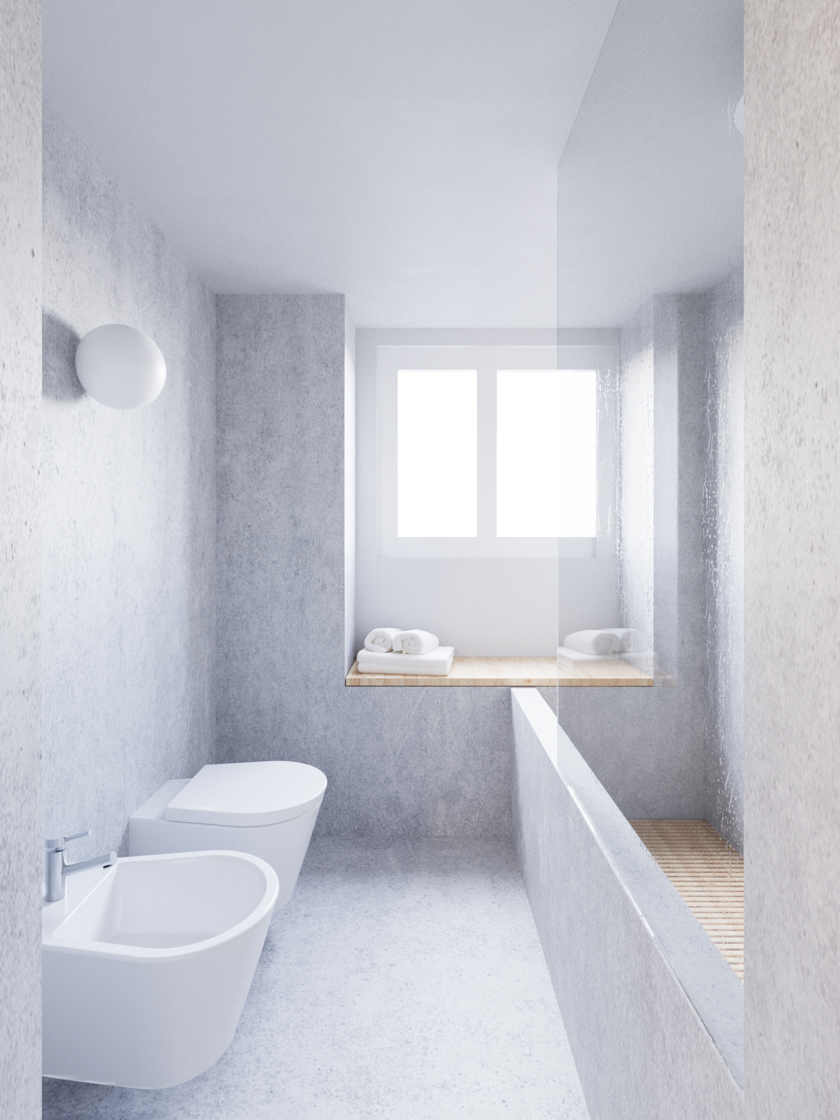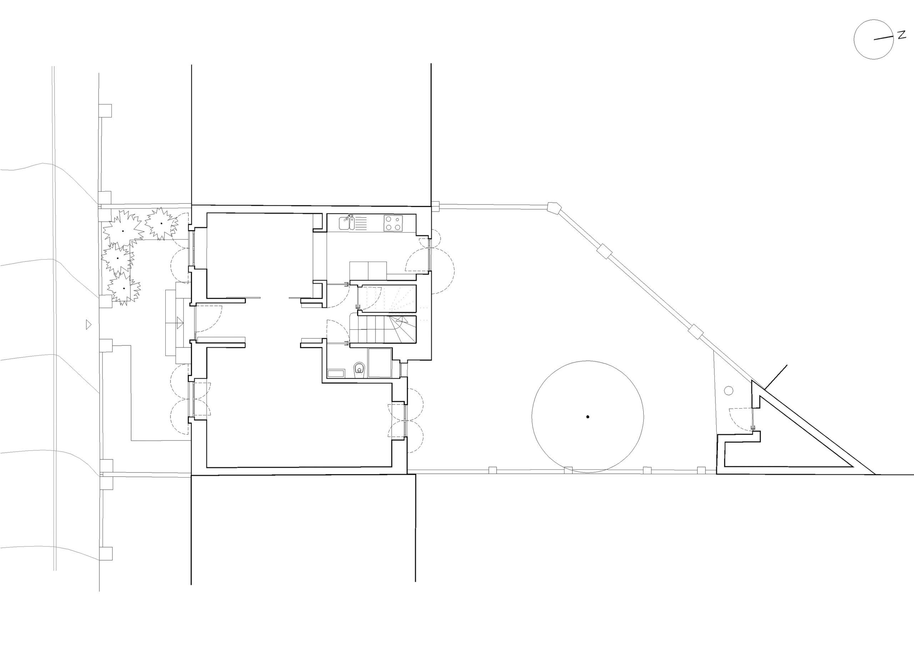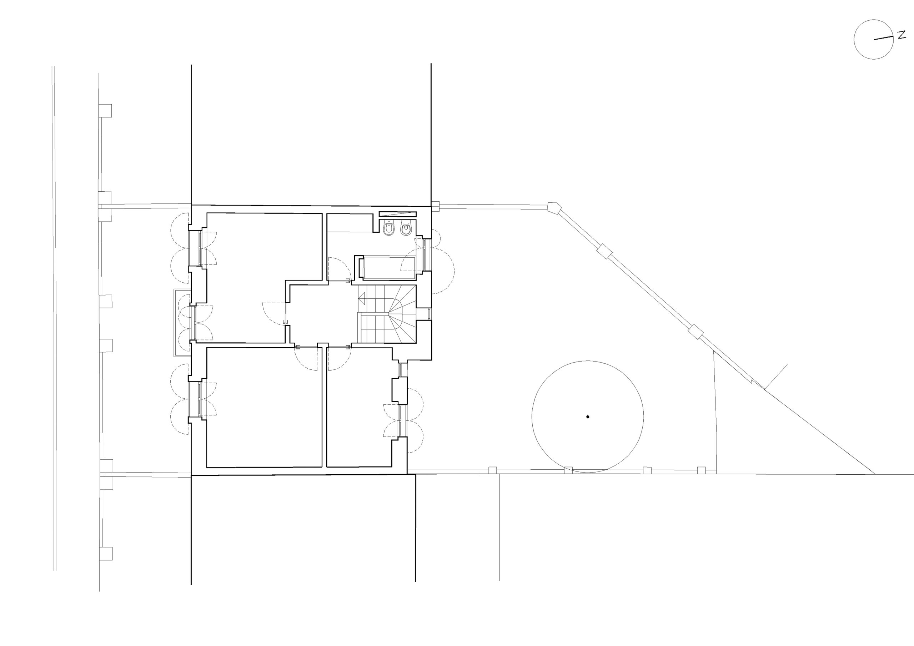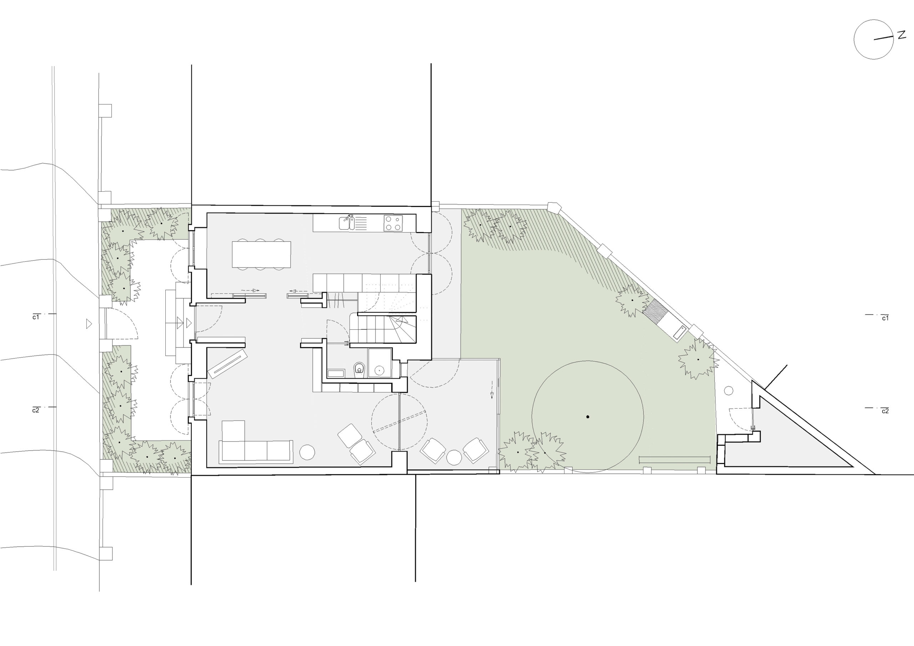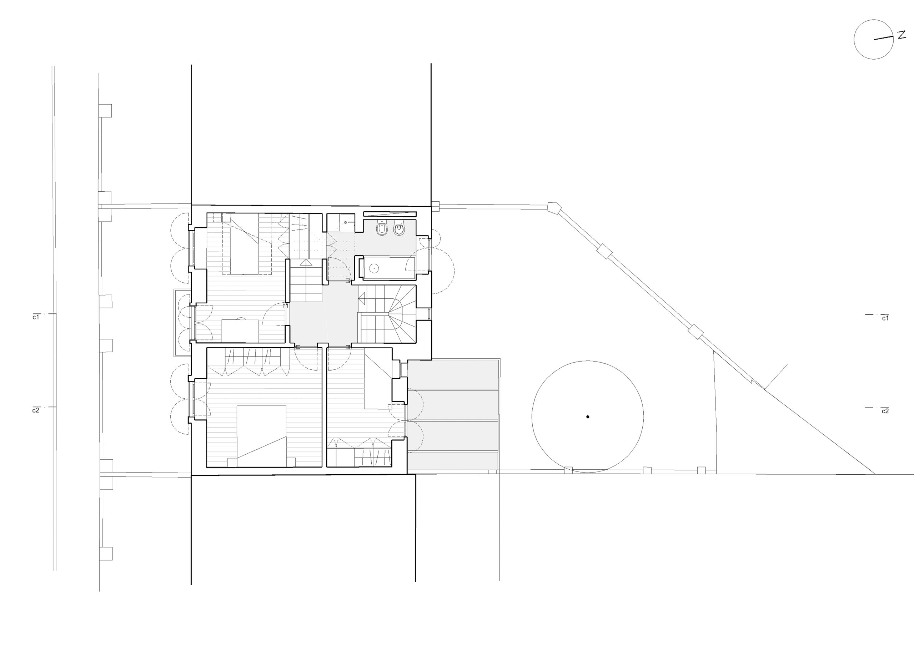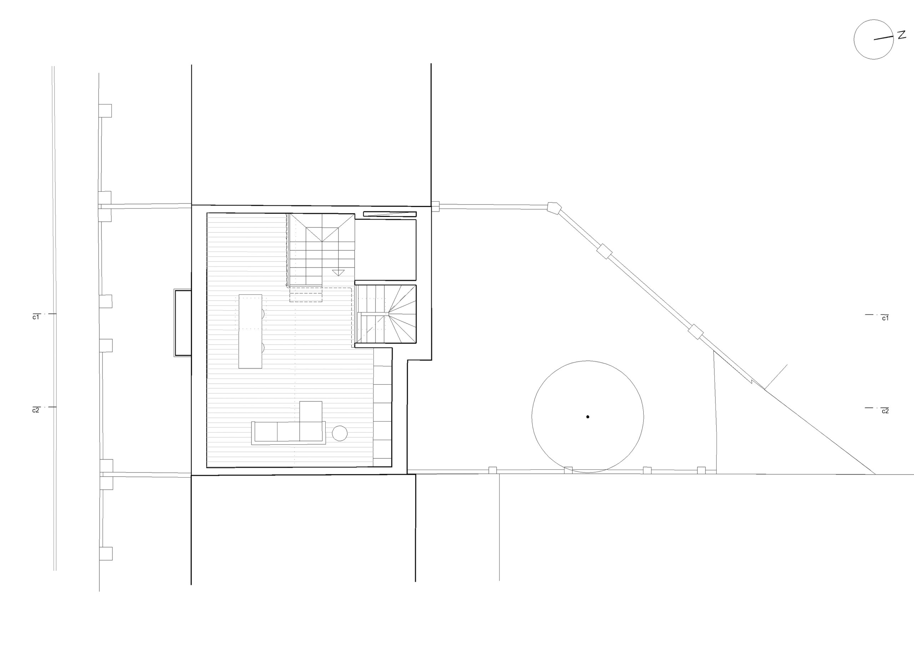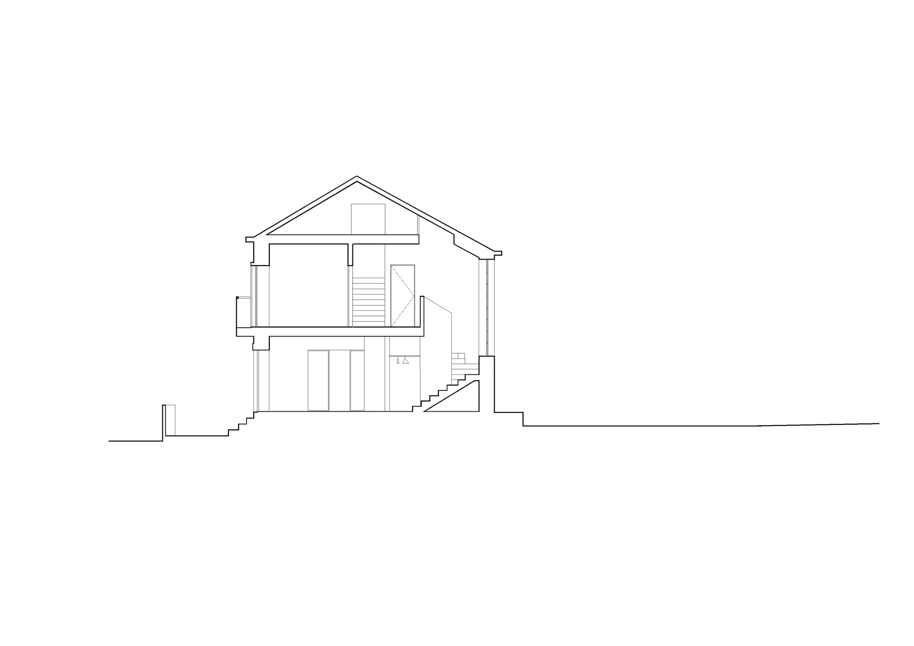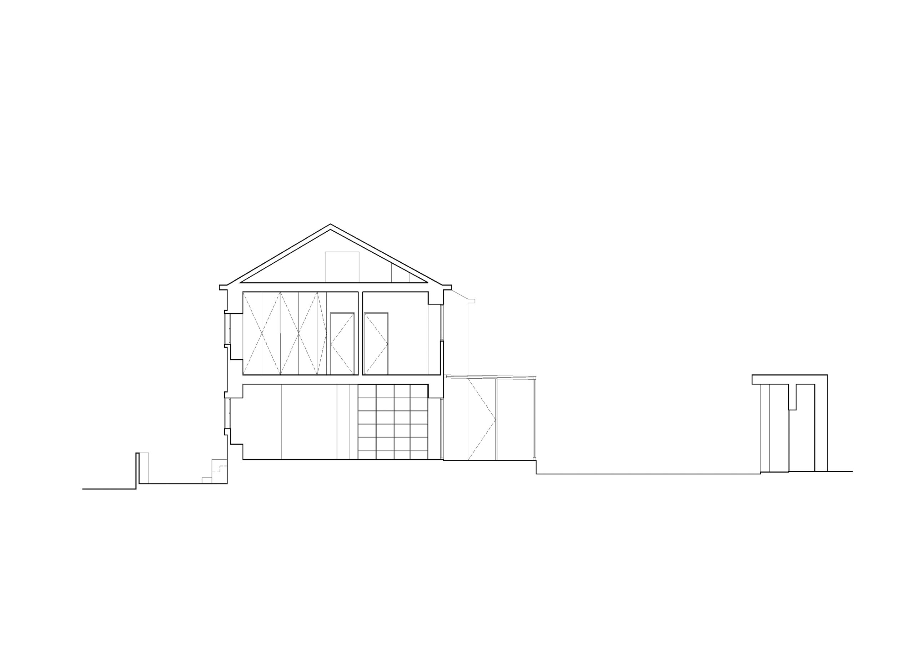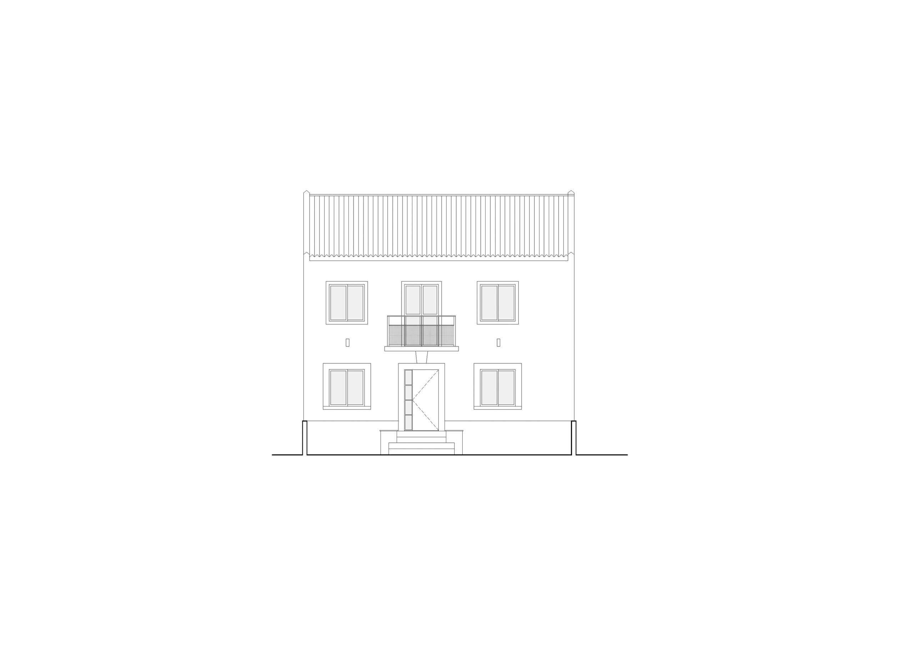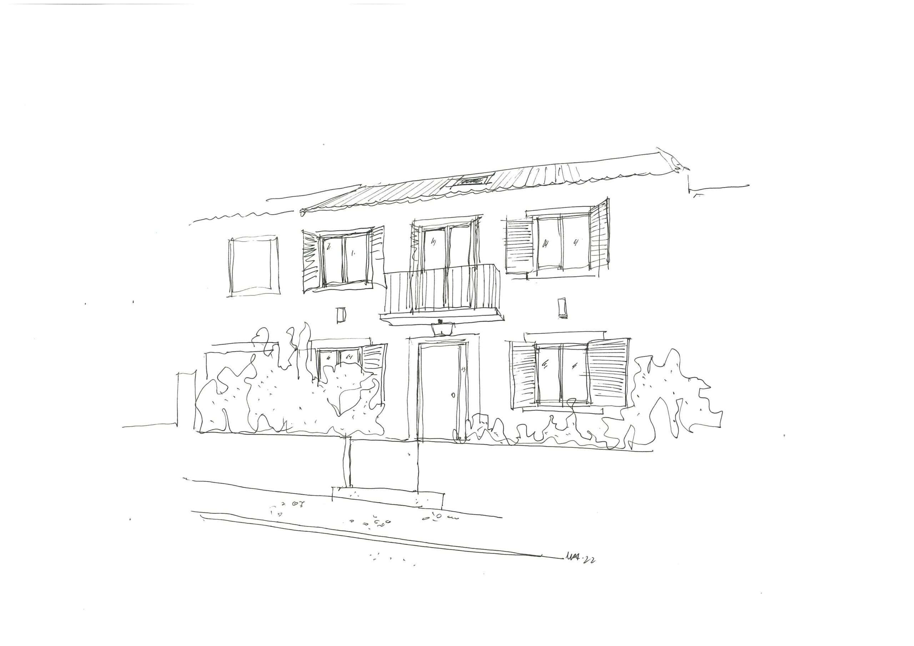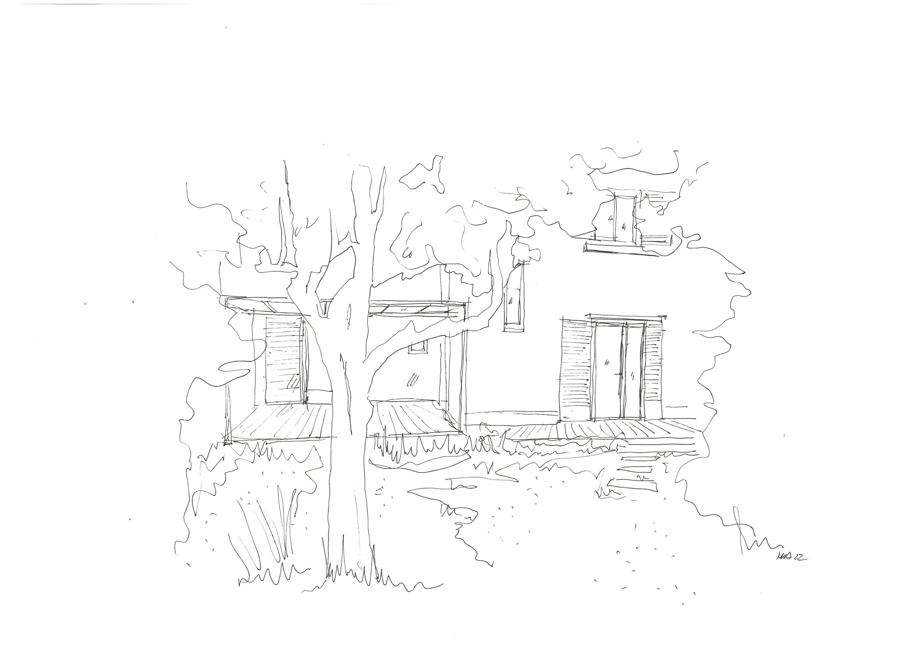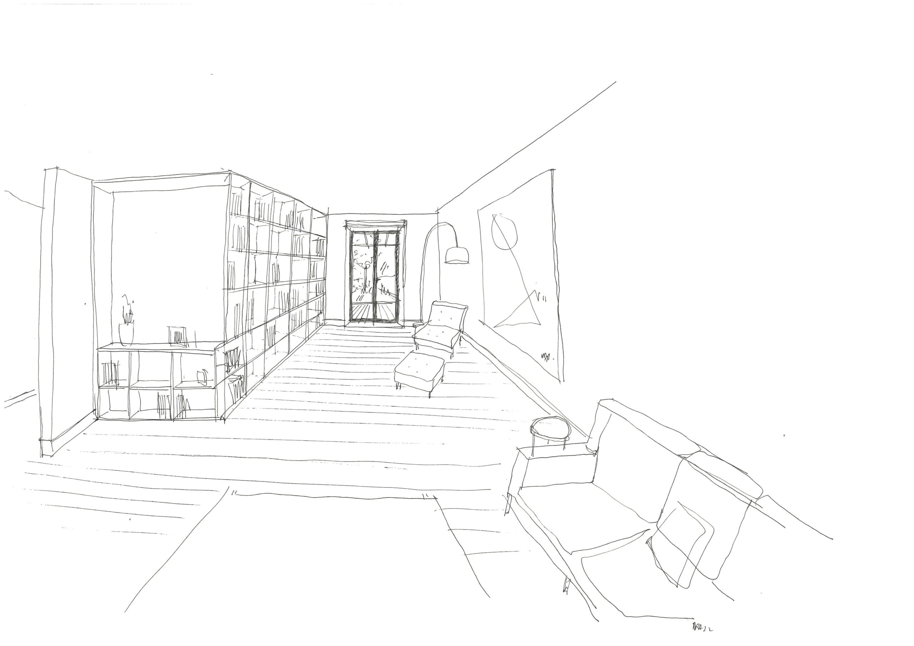PORTA 54
INTRO
The Porta 54 is a refurbishment of an existing building located in Penha de França, Lisbon. The project preserves the volumetry and scale of the building.
The project is conceptually based on simplicity.
The narrative developed for the building consists of articulating between two distinct temporalities, exploring the preexistence of the object while simultaneously introducing a contemporary language and atmosphere through simplicity. Through the interpretation of the existing architectural object, the aim was to preserve essential elements, adding simple lines in the redesign of its interior, with the principle of creating a consensus, a dialogue between the two temporalities. This dialogue is materialized in the simplification of the existing building and the occasional introduction of elements with contemporary lines. The goal is to blur the boundaries between the interior and the surrounding exterior, taking advantage of and working with natural light as the raw material of architecture, revealing the sculptural plasticity of interior spaces and serving as a unifying element.
The organization of spaces results from concentrating the most private and nocturnal activities (bedrooms and bathrooms), freeing up spaces for other more social, versatile, and daytime activities (living room, kitchen, and exterior-yard), meaning an open floor plan that allows for changes according to the user's preferences, enhancing their connection to the house and optimizing circulation at the same time.
The various visual axes accompany the person throughout the architectural spaces, and these are perceived as a unified whole.
The project is conceptually based on simplicity.
The narrative developed for the building consists of articulating between two distinct temporalities, exploring the preexistence of the object while simultaneously introducing a contemporary language and atmosphere through simplicity. Through the interpretation of the existing architectural object, the aim was to preserve essential elements, adding simple lines in the redesign of its interior, with the principle of creating a consensus, a dialogue between the two temporalities. This dialogue is materialized in the simplification of the existing building and the occasional introduction of elements with contemporary lines. The goal is to blur the boundaries between the interior and the surrounding exterior, taking advantage of and working with natural light as the raw material of architecture, revealing the sculptural plasticity of interior spaces and serving as a unifying element.
The organization of spaces results from concentrating the most private and nocturnal activities (bedrooms and bathrooms), freeing up spaces for other more social, versatile, and daytime activities (living room, kitchen, and exterior-yard), meaning an open floor plan that allows for changes according to the user's preferences, enhancing their connection to the house and optimizing circulation at the same time.
The various visual axes accompany the person throughout the architectural spaces, and these are perceived as a unified whole.
DRAWINGS
INFO
Location: Penha de França, Lisboa
Status: Ongoing
Year: 2022
Client: Private
Area: 143.70 m2
Architectural Survey: MA Arquitetos
Architecture: MA Arquitetos
3D Visualization: MA Arquitetos
Status: Ongoing
Year: 2022
Client: Private
Area: 143.70 m2
Architectural Survey: MA Arquitetos
Architecture: MA Arquitetos
3D Visualization: MA Arquitetos

