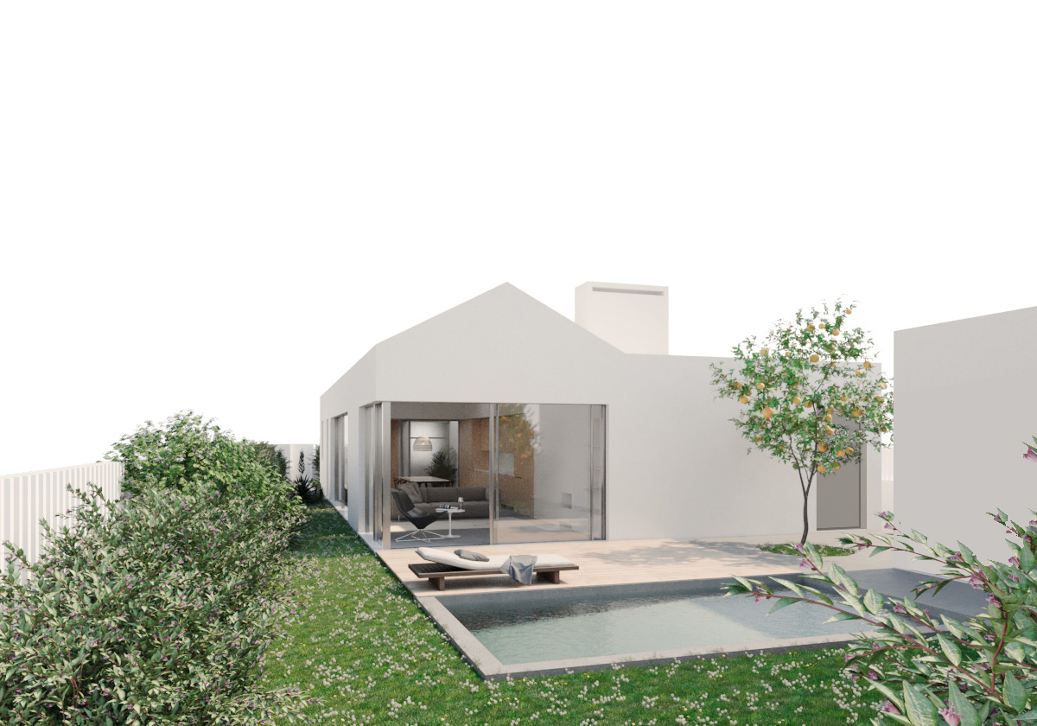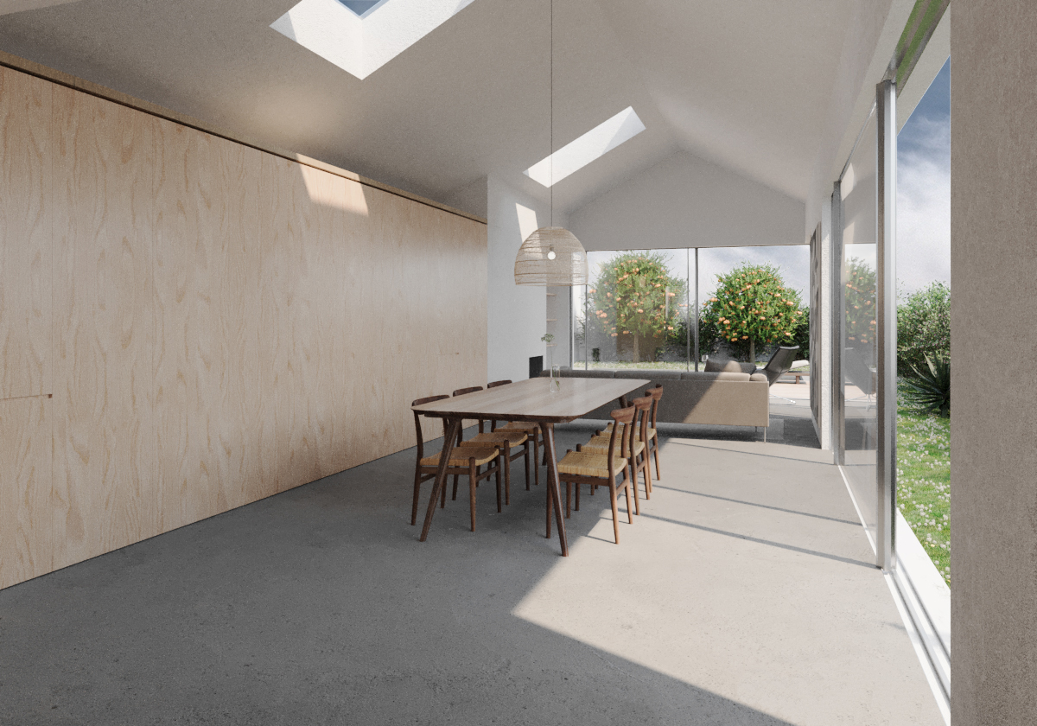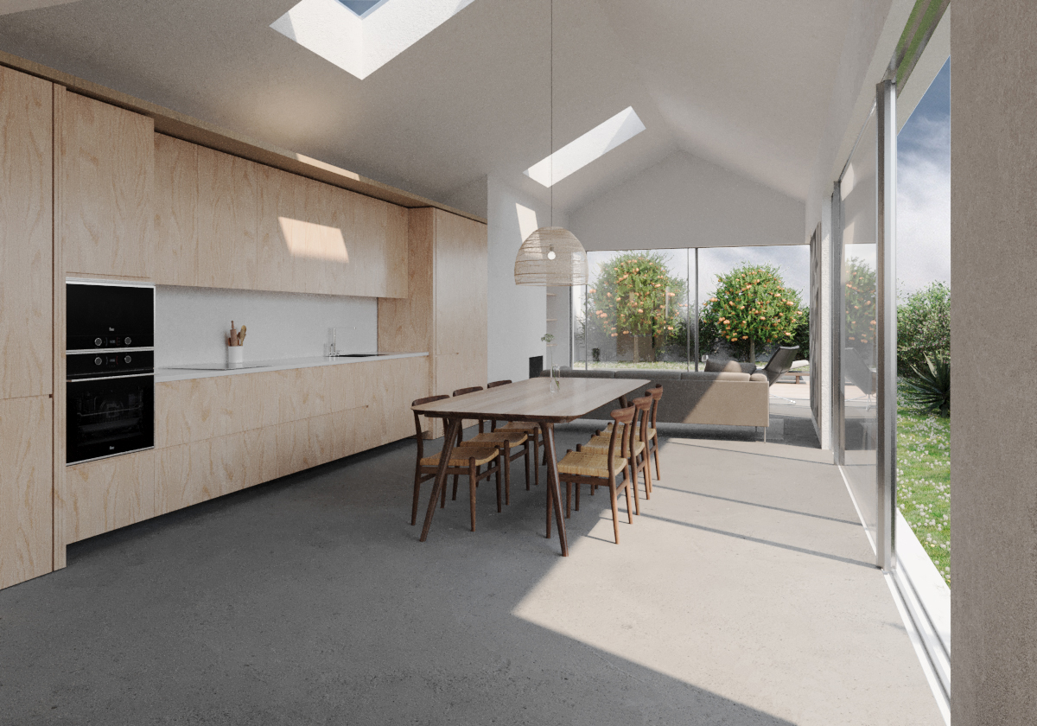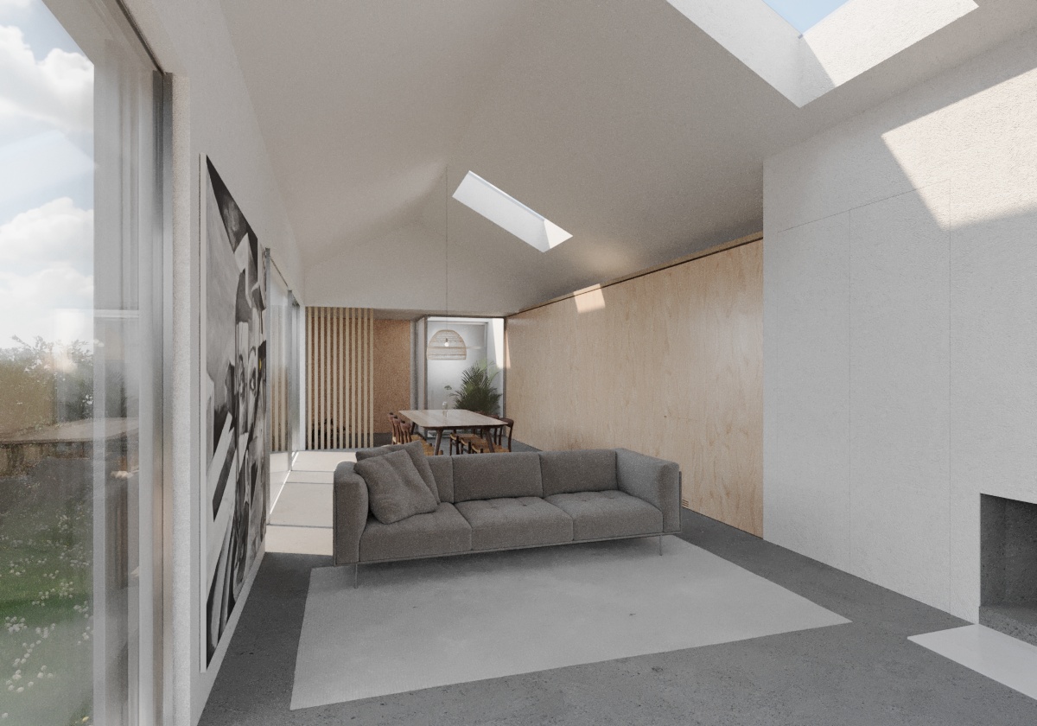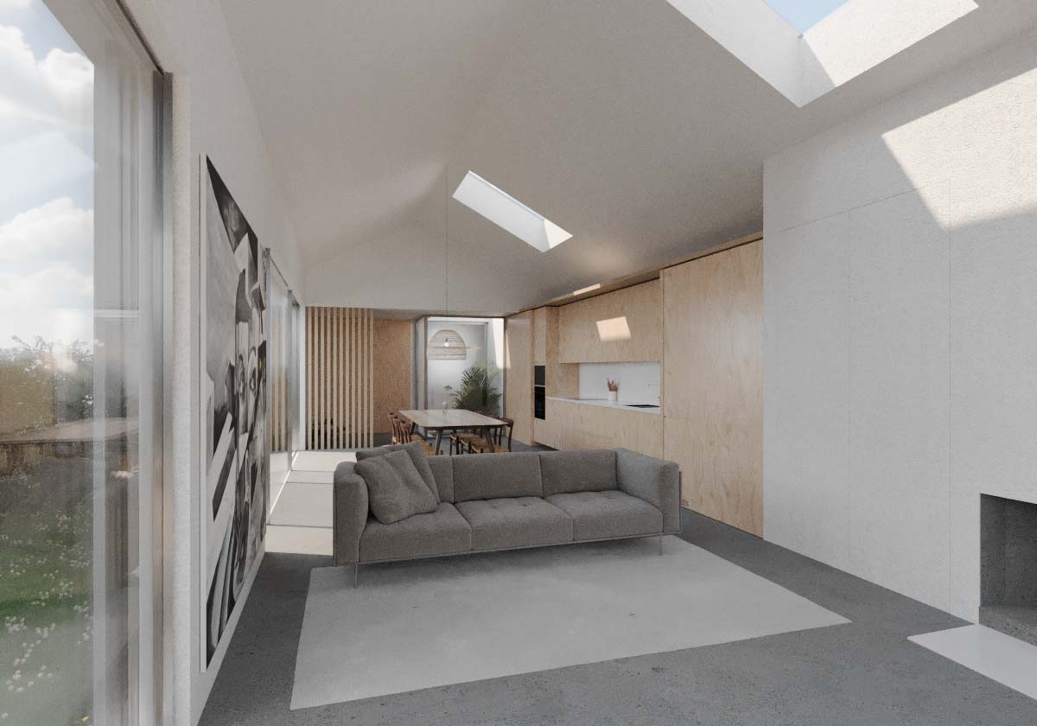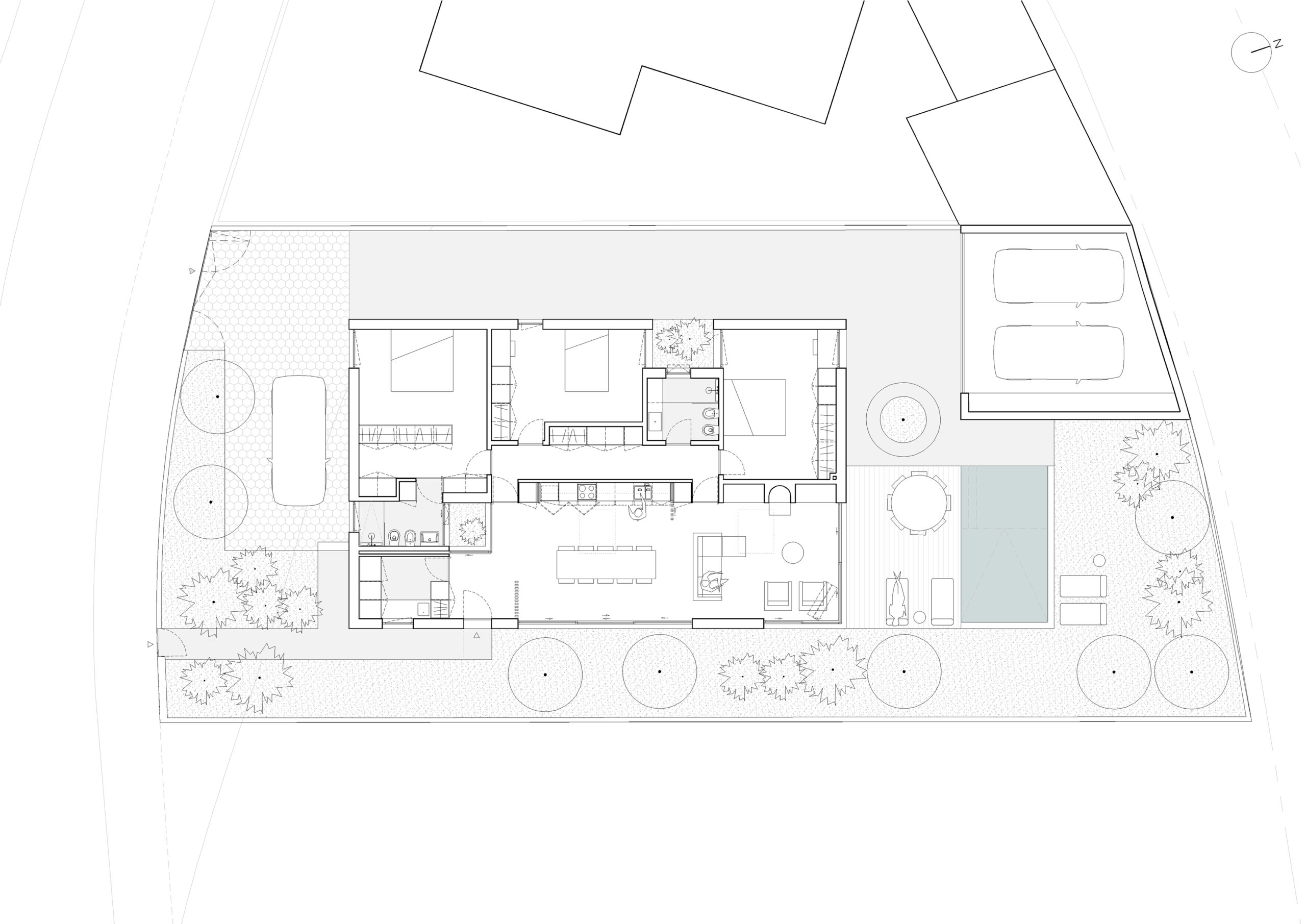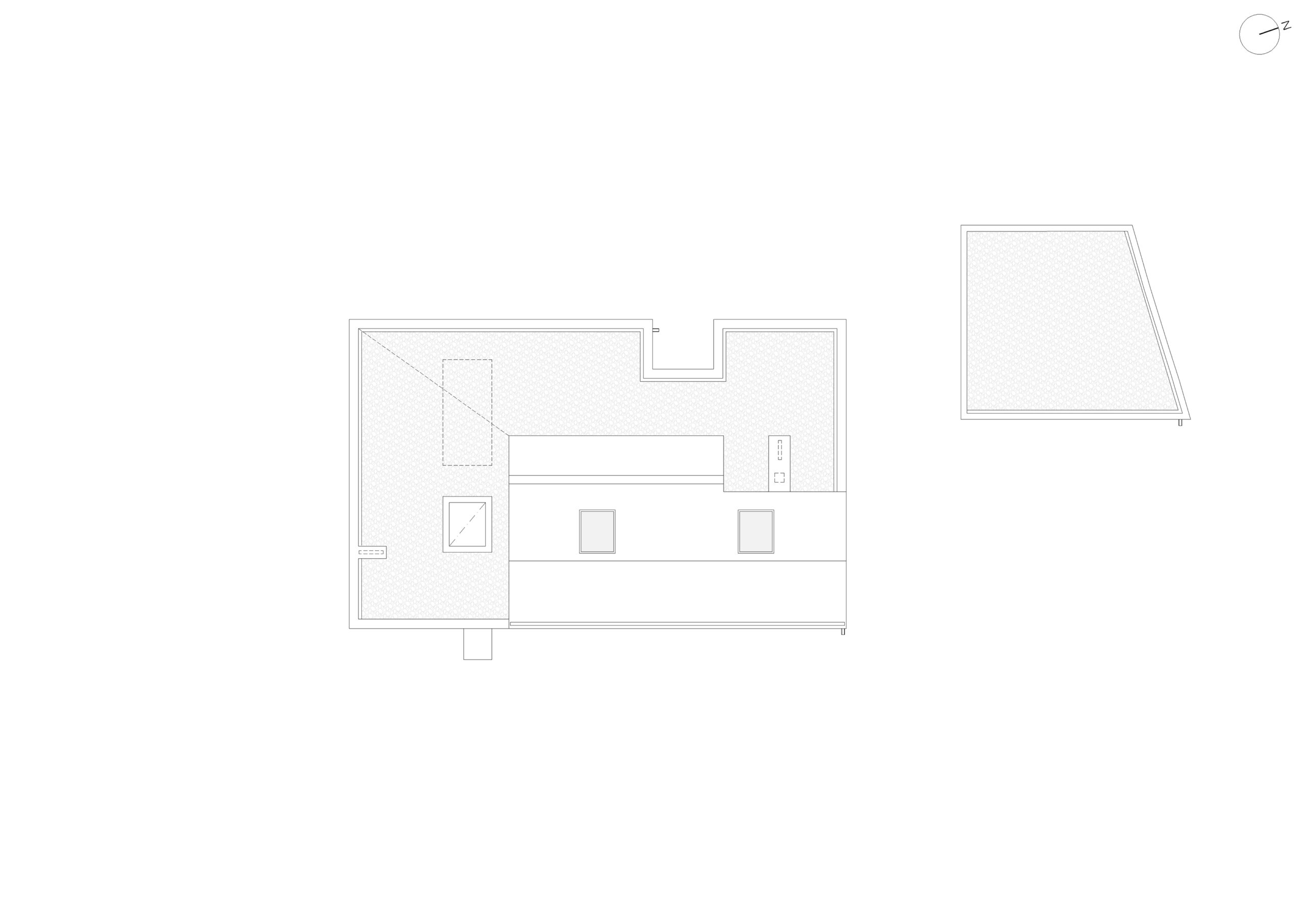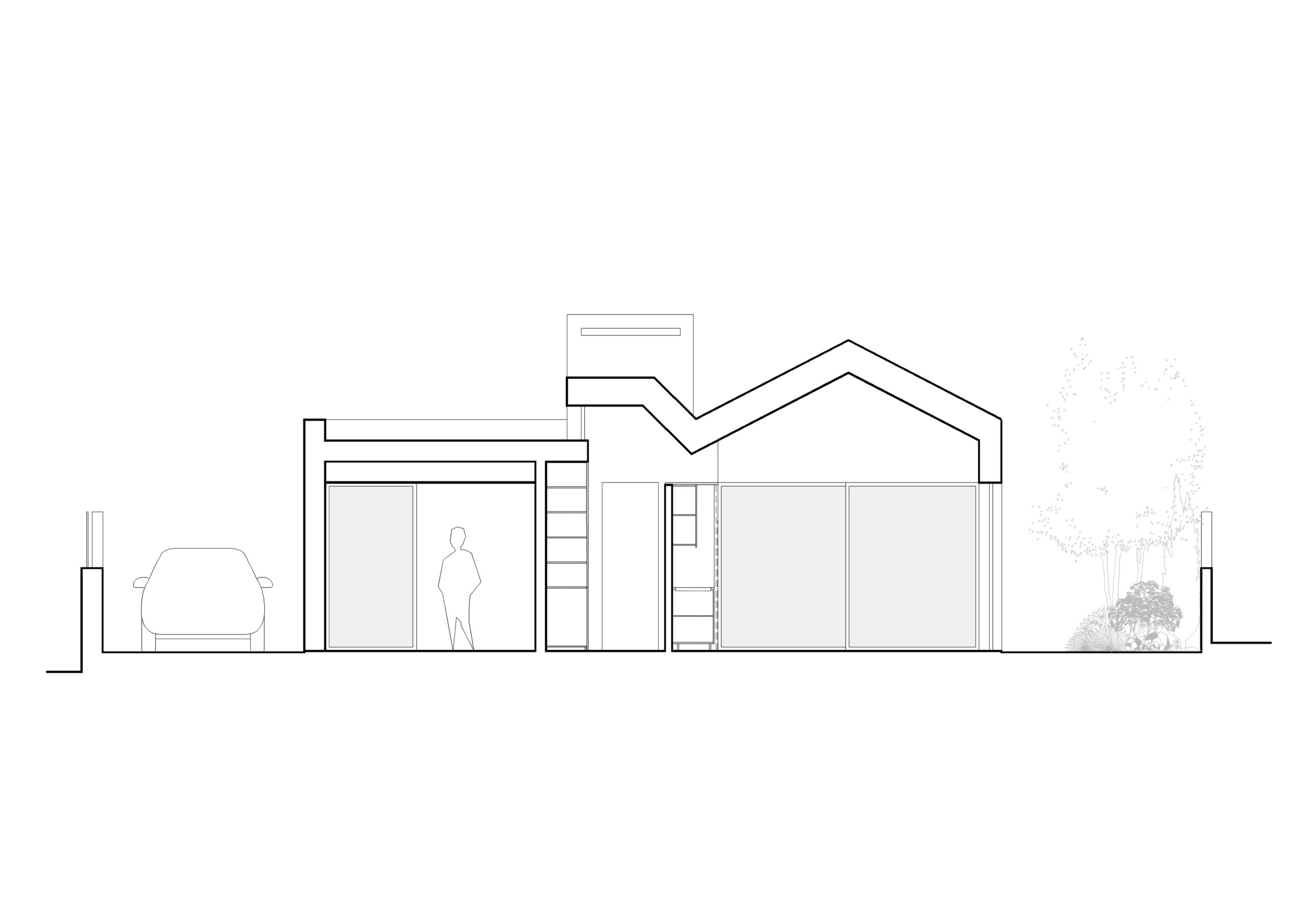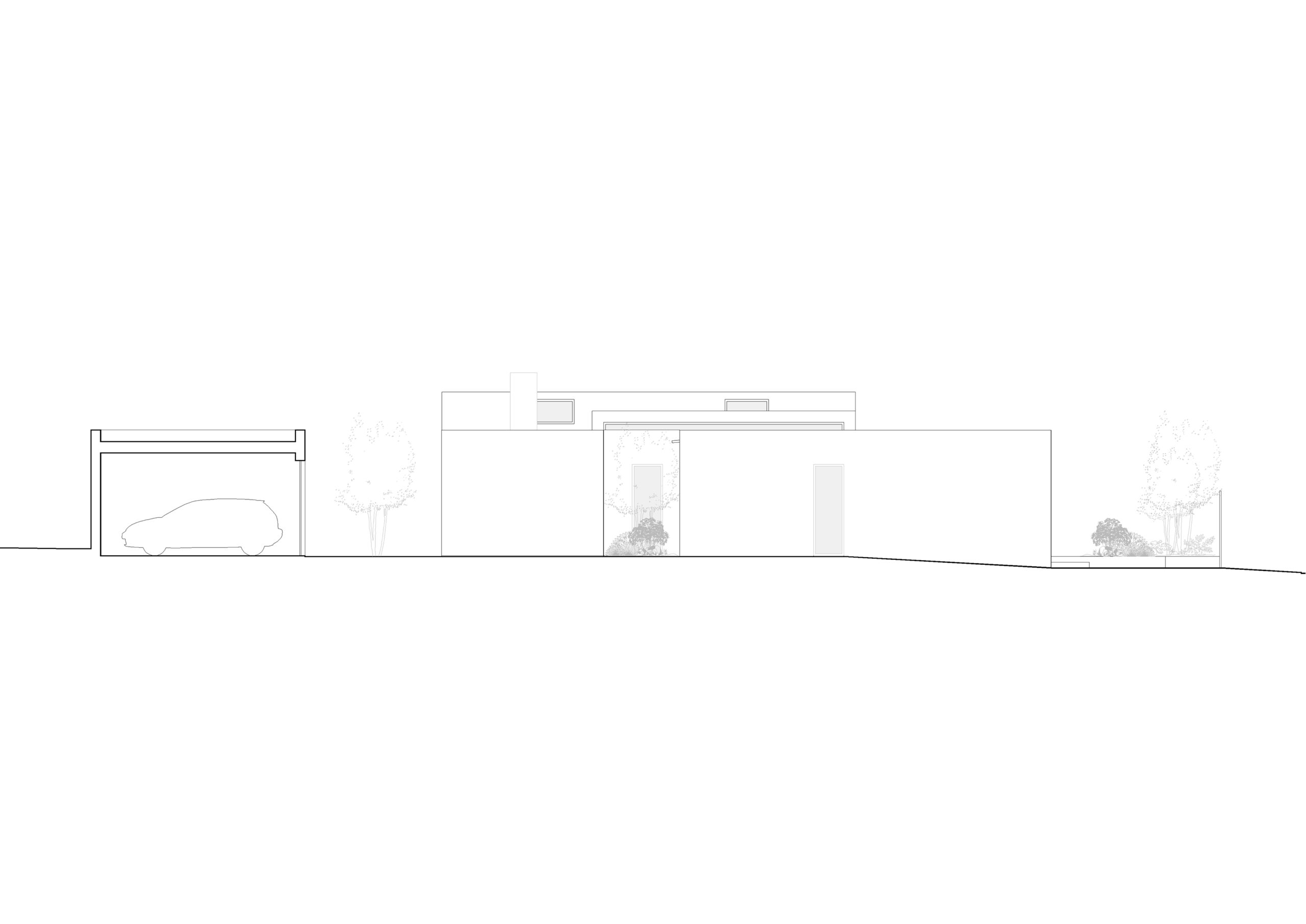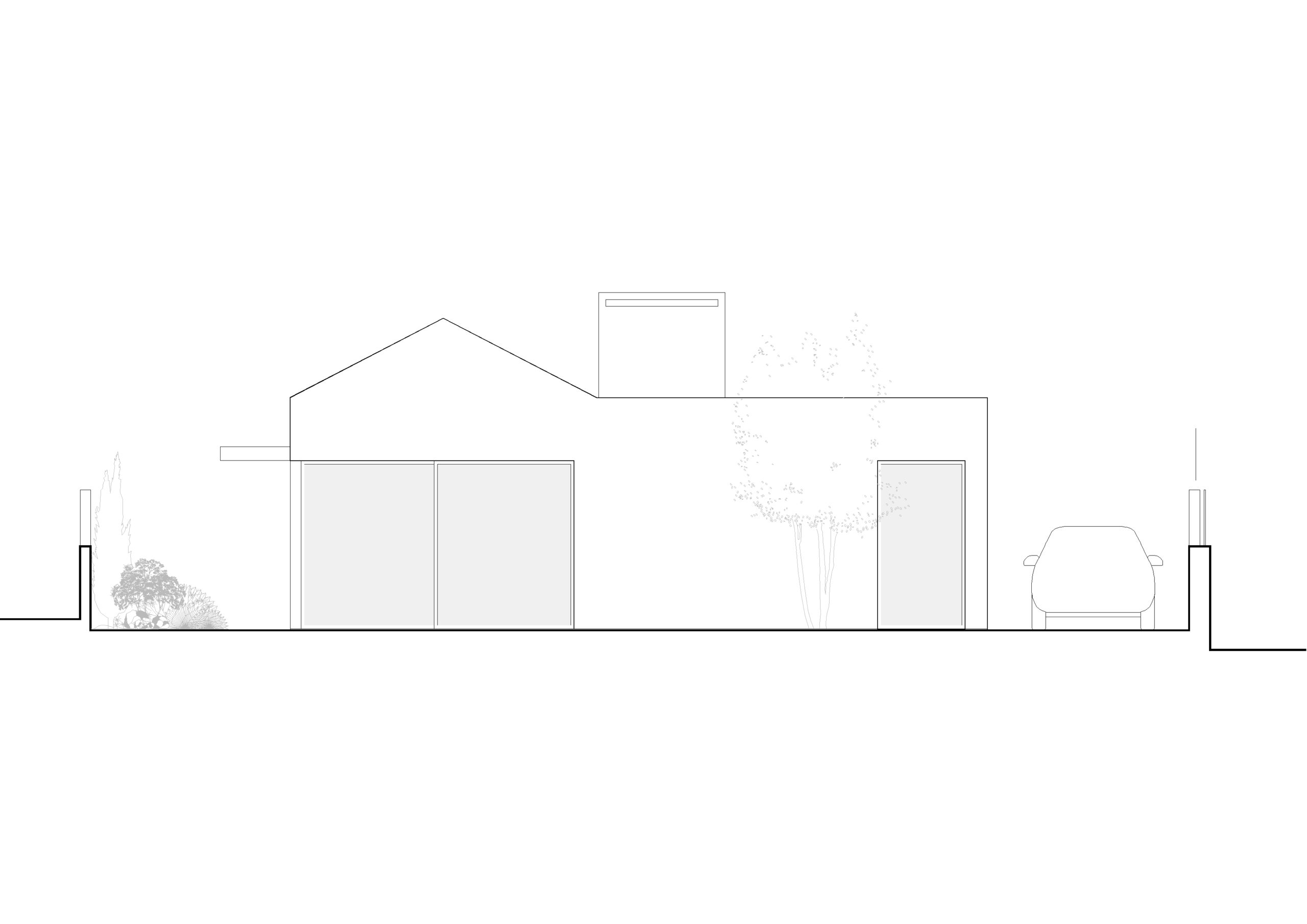HOUSE IN AZEITÃO
INTRO
The Casa em Azeitão project involves the construction of a residential building, comprising one unit with three bedrooms, all on a single floor. The project's concept is a 'boundaryless residence' (oriented towards the exterior). This designation results from the development of an architectural object that establishes significant permeability between the exterior and its interior, treating the garden and its surroundings as a 'canvas' throughout the residence's activities. The goal is to blur the boundaries between the interior and the surrounding exterior, utilizing and harnessing natural light as the raw material of architecture, revealing the sculptural plasticity of interior spaces, and serving as a unifying element.
The architectural object emerges as a 'box,' sculpted and modeled to create a succession of spaces that project from its entrance to the areas of stay and rest. At times, they project outward, while at other times, they close in on small courtyards, allowing for greater privacy between neighboring buildings. The organization of spaces results from concentrating private activities, maximizing the areas intended for social activities. The building is organized clearly, allowing for a smooth transition between exterior and interior. The interior is divided into three distinct zones: the entrance and technical area, the social space with kitchen/living room, and the private zone with bedrooms and bathrooms. The building and its layout prioritize solar exposure in all spaces. Light colors and the use of glass elements enable light permeability with directed and controlled illumination. Visual communication between the various spaces of the house fosters interaction among users, perceived as a unified whole.
DRAWINGS
INFO
Location: Quinta dos Foios, Azeitão, Setúbal
Status: Ongoing
Year: 2023
Client: Private
Area: 154.50 m2
Topographic Survey: Joaquim Vieira
Specialties: MD Engenharia; PA - Projectos de Engenharia e Vitor Ferreira
3D Visualization: MA Arquitetos
Status: Ongoing
Year: 2023
Client: Private
Area: 154.50 m2
Topographic Survey: Joaquim Vieira
Specialties: MD Engenharia; PA - Projectos de Engenharia e Vitor Ferreira
3D Visualization: MA Arquitetos

