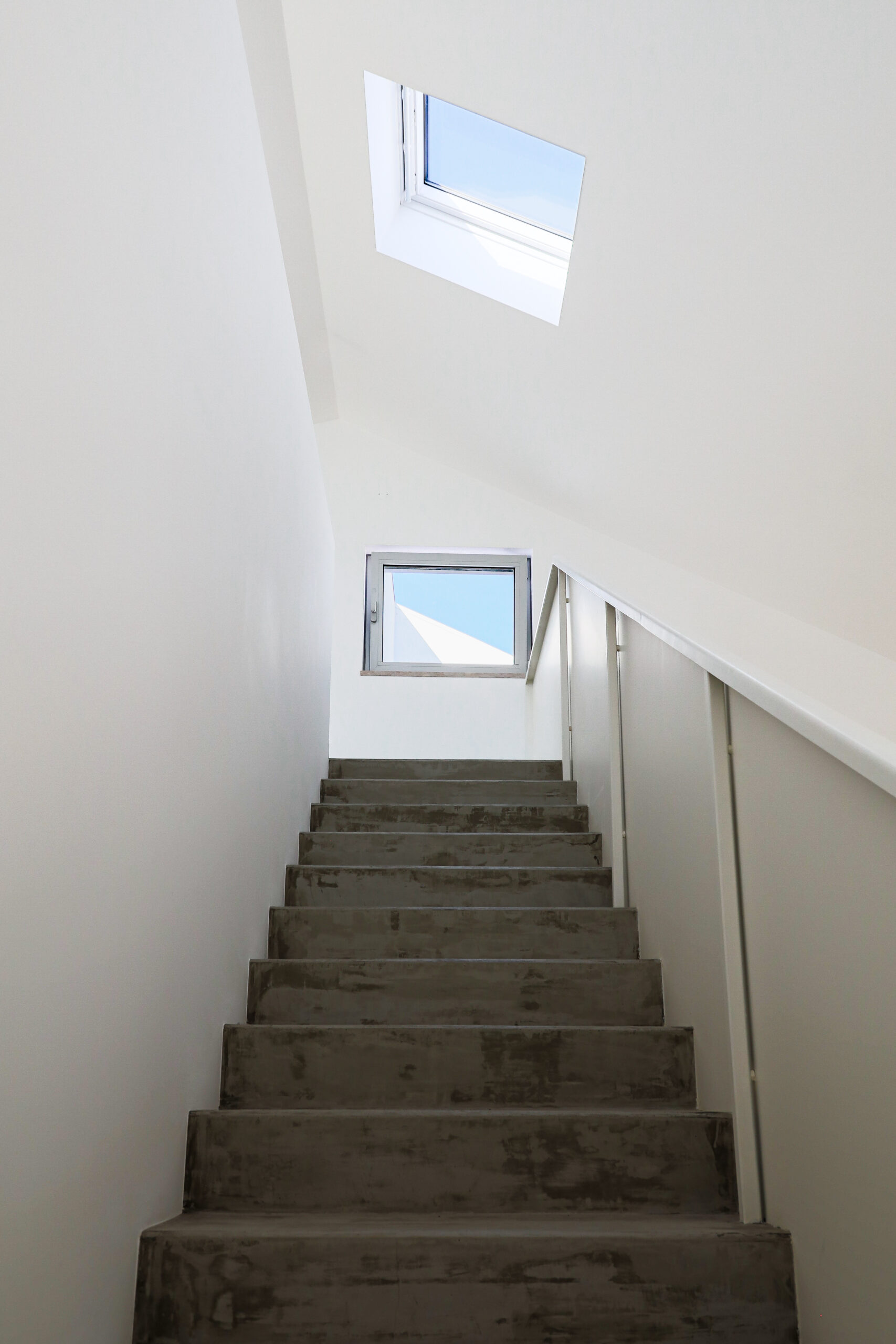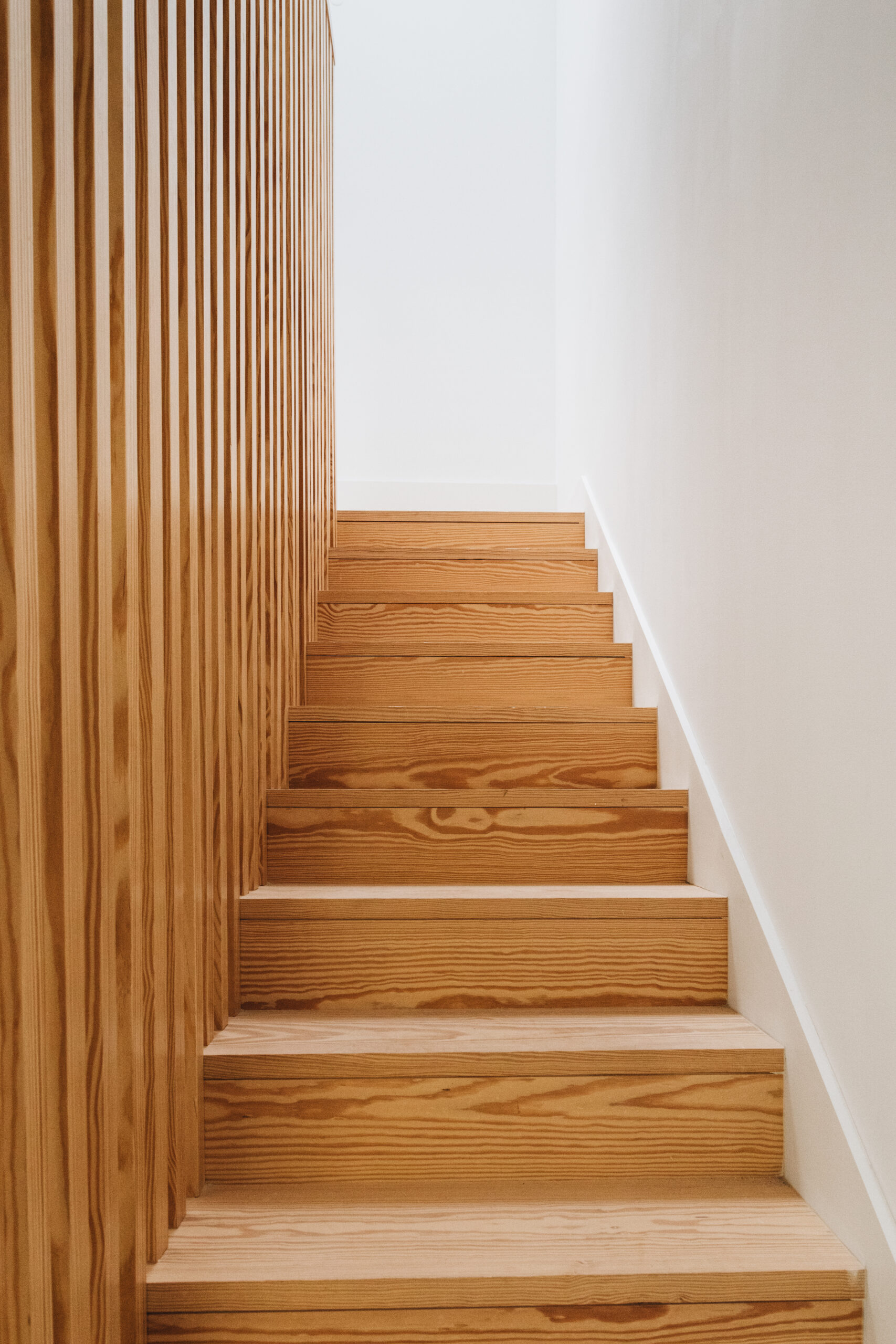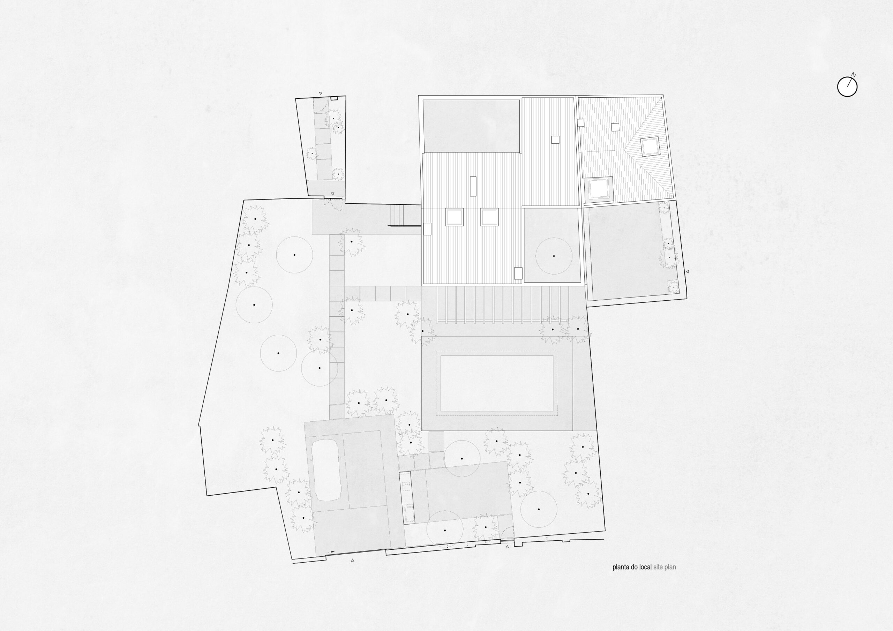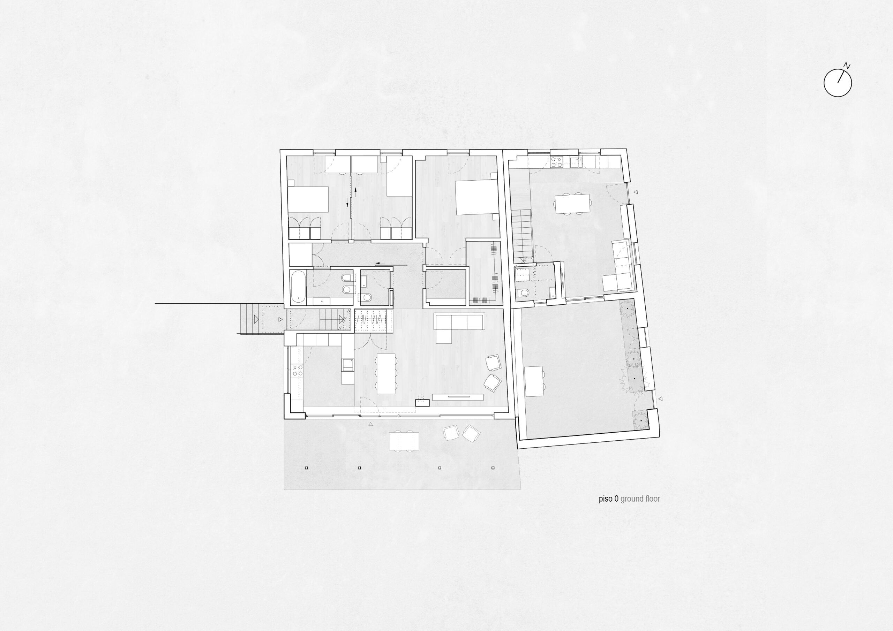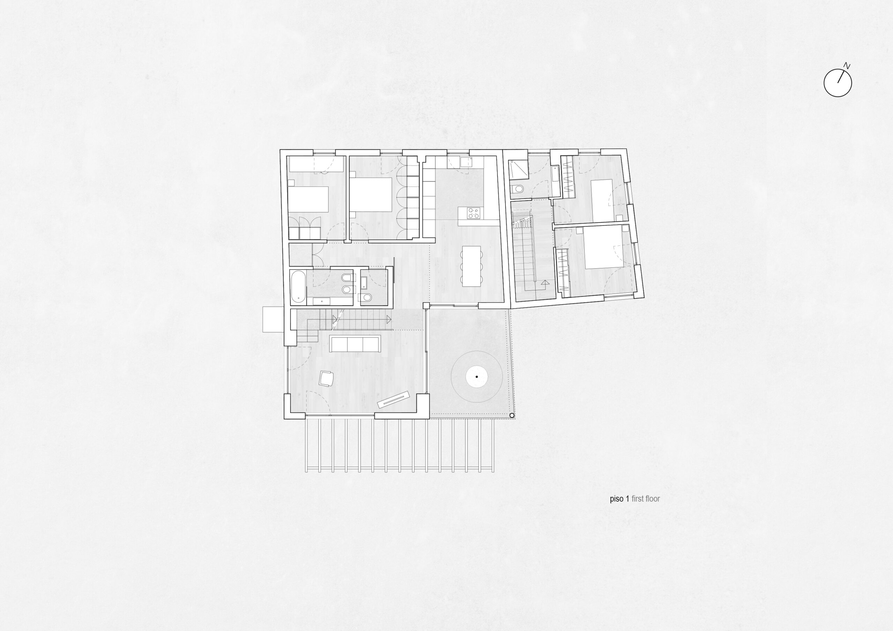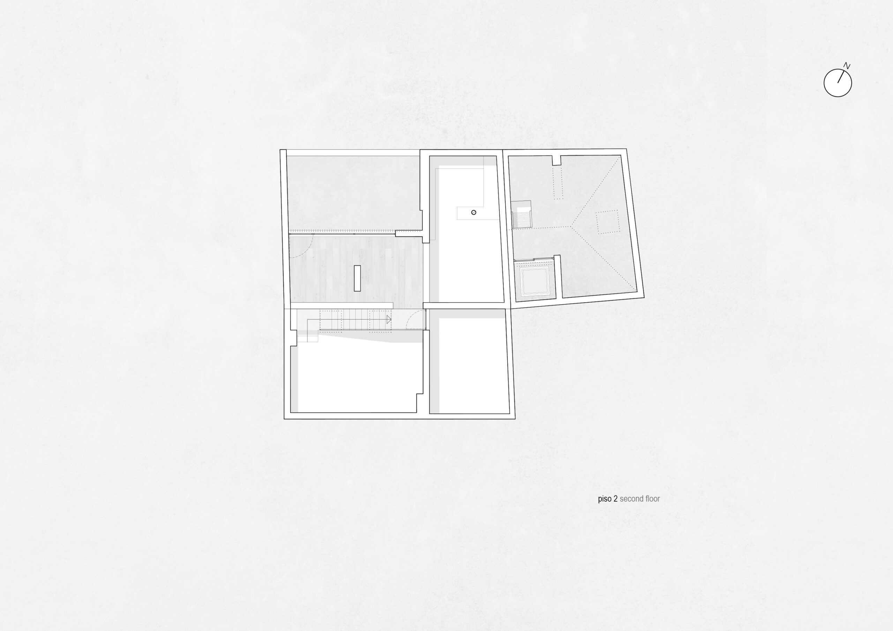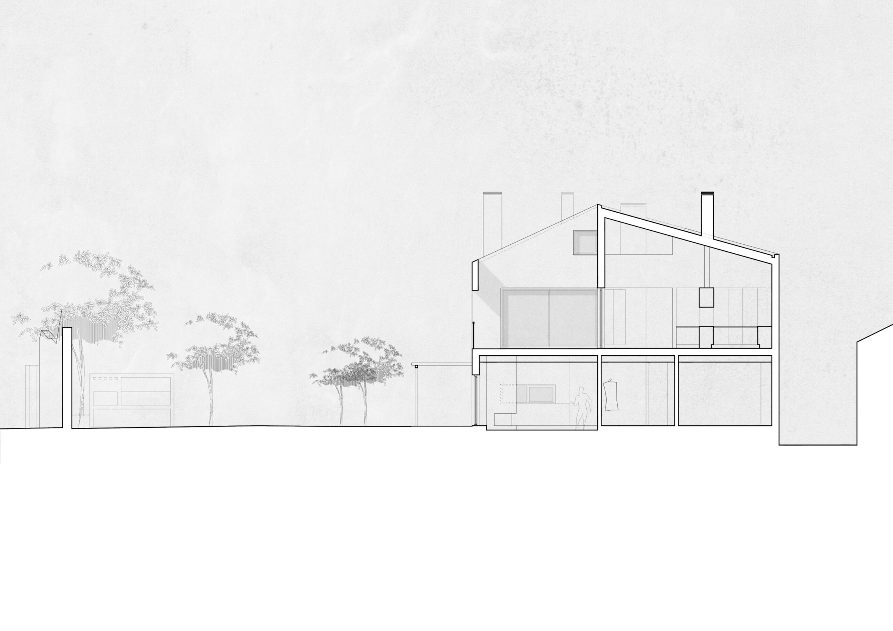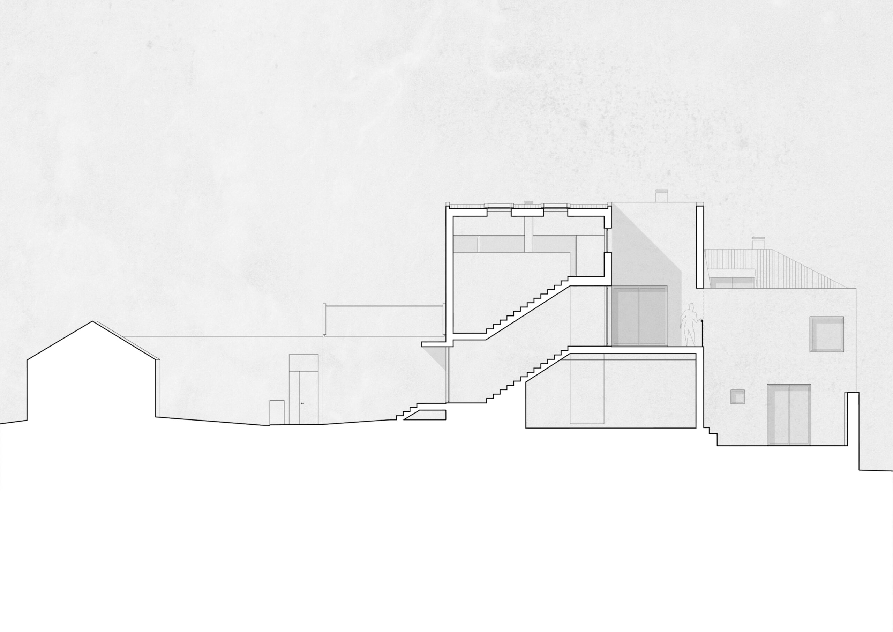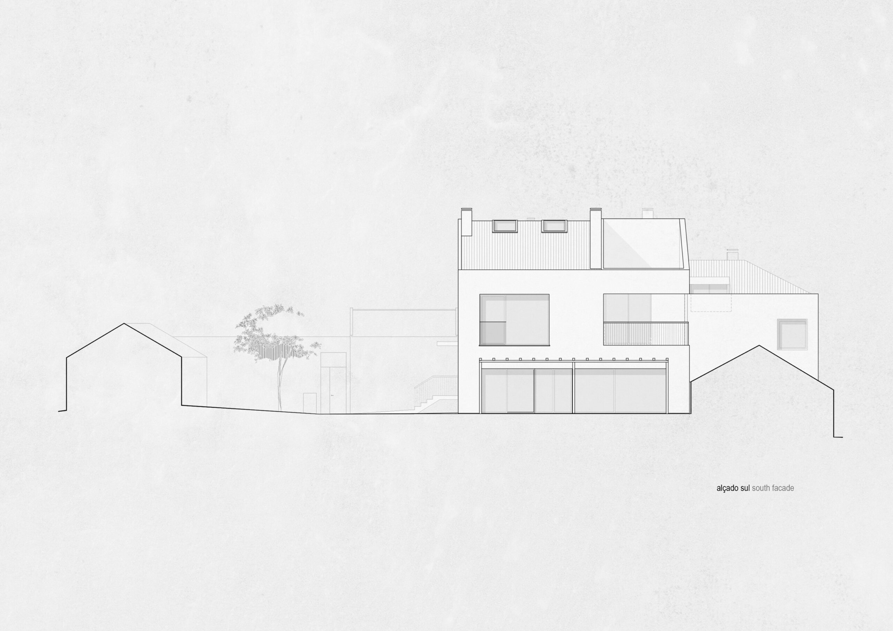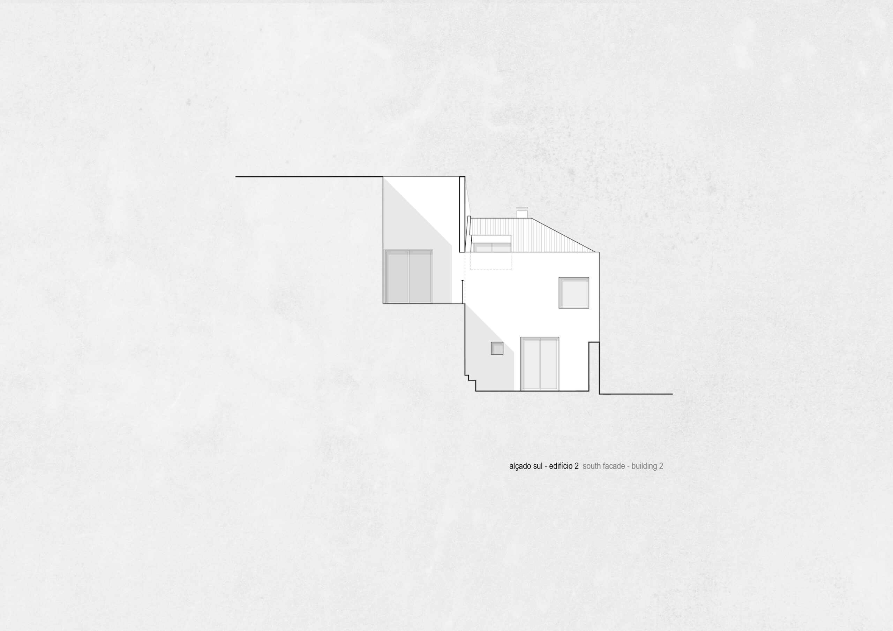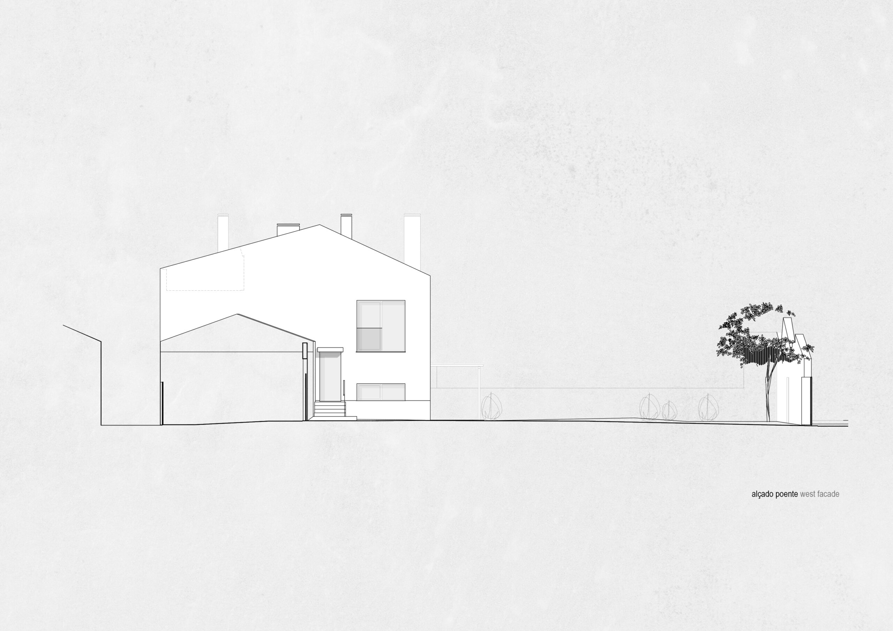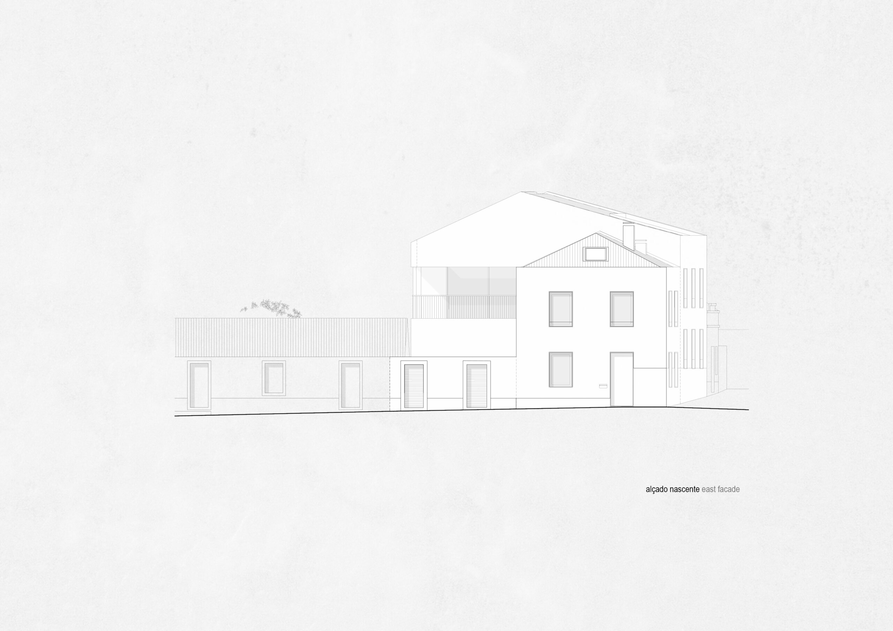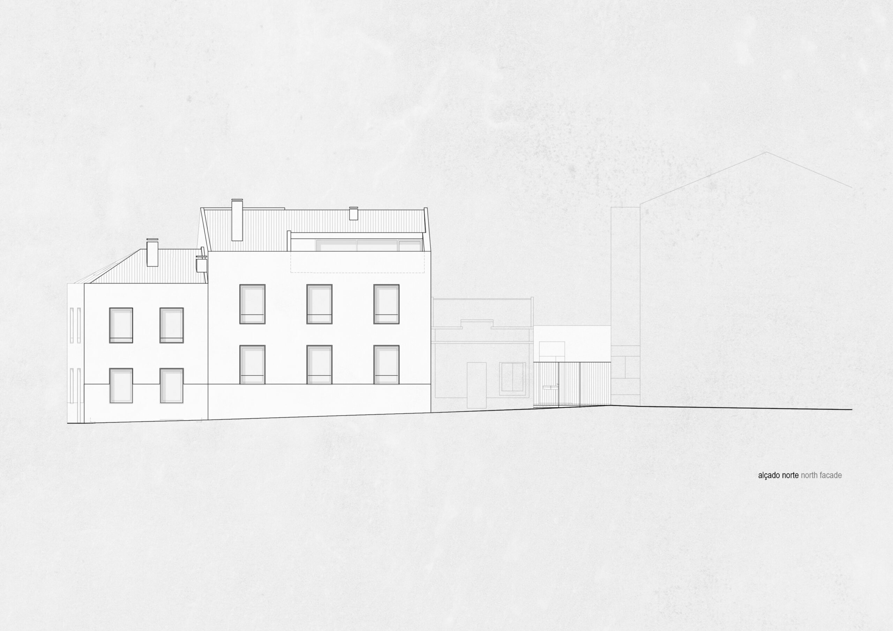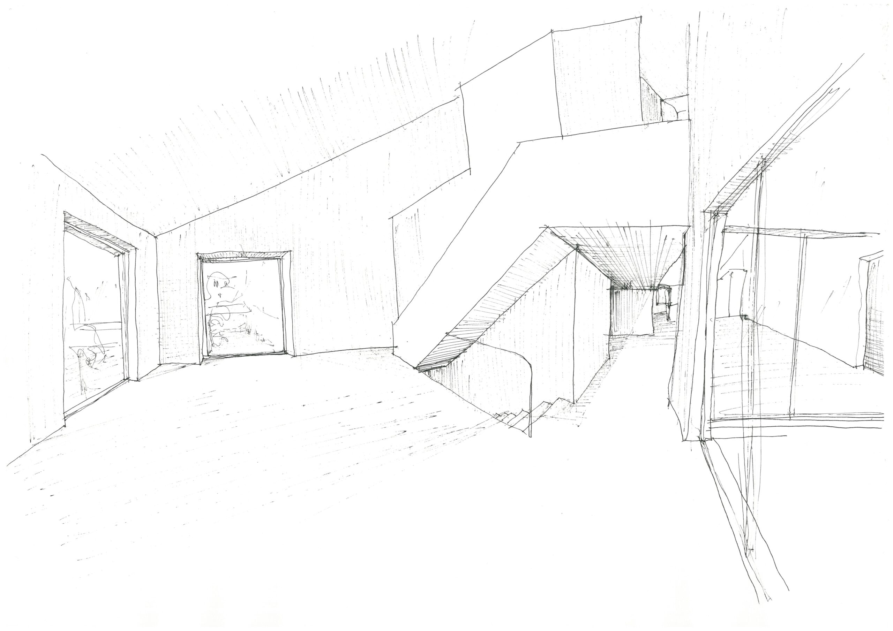PORTA 7
INTRO
Porta 7 is located in the Old Town of Barreiro, which corresponds to the primitive cluster of the Barreiro Village, consisting of a nucleus with a road layout of medieval characteristics and a set of blocks that extend along the banks of the Tagus River, with a regular road layout originating from the 17th and 18th centuries.
The property contains a courtyard located to the south of Building 1, bordered by a set of buildings with different volumes and construction periods.
The main building is conceived as an "outgoing residence, without borders" (oriented towards the exterior).
This designation arises from the development of an architectural object that establishes significant permeability between the exterior and its interior, embracing the courtyard and the surroundings as a "canvas" throughout the dwelling's activities.
The light, crafted as a unifying element of the spaces, revealing its sculptural plasticity, becomes the primary "material" of architecture, either blurring the boundaries between interior/exterior in social areas or shaping and punctuating more private spaces.
This typology was developed to create a succession of spaces projecting towards the exterior along the social areas of the residence.
The organization of spaces results from concentrating the more private and nocturnal activities, freeing up space for other more social, versatile, and daytime activities. In other words, it is an open plan that allows the alteration of its content according to the user's preferences, enhancing their connection with the house and optimizing circulation.
The various visual axes accompany the person throughout the architectural spaces, and these are perceived as a unified whole.
As for the second floors of buildings 1 and 2, this concept is reversed to an "introverted dwelling" (intimate).
This concept results from the constraint of the dimensions of the building to be intervened, developing an object that favors permeability between its interior spaces, assuming the exterior as a secondary plane throughout the activity of the dwelling. The aim is to create an architectural object that imparts and conveys a sense of privacy in relation to the surrounding exterior.
The organization of spaces results from the separation of social and diurnal activities on the ground floor from private and nocturnal activities on the first floor, thus specializing each floor in its daily function.
Due to the limited space of the architectural object, the typology was developed to create a succession of spaces using natural light as a unifying element in the interior spaces of the residence.
At the same time, the architectural object develops an articulation between two temporalities, exploring the "history" on the north facade facing the street and a contemporary intervention on the south facade facing the courtyard.
Thus, the north facade is interpreted as a "shell" that transcends the simplicity and predominant geometric forms on the adjacent facades of the designated Old Zone of Barreiro, with the aim of valuing, respecting, and interconnecting the object with its surroundings in a subtle manner.
The property contains a courtyard located to the south of Building 1, bordered by a set of buildings with different volumes and construction periods.
The main building is conceived as an "outgoing residence, without borders" (oriented towards the exterior).
This designation arises from the development of an architectural object that establishes significant permeability between the exterior and its interior, embracing the courtyard and the surroundings as a "canvas" throughout the dwelling's activities.
The light, crafted as a unifying element of the spaces, revealing its sculptural plasticity, becomes the primary "material" of architecture, either blurring the boundaries between interior/exterior in social areas or shaping and punctuating more private spaces.
This typology was developed to create a succession of spaces projecting towards the exterior along the social areas of the residence.
The organization of spaces results from concentrating the more private and nocturnal activities, freeing up space for other more social, versatile, and daytime activities. In other words, it is an open plan that allows the alteration of its content according to the user's preferences, enhancing their connection with the house and optimizing circulation.
The various visual axes accompany the person throughout the architectural spaces, and these are perceived as a unified whole.
As for the second floors of buildings 1 and 2, this concept is reversed to an "introverted dwelling" (intimate).
This concept results from the constraint of the dimensions of the building to be intervened, developing an object that favors permeability between its interior spaces, assuming the exterior as a secondary plane throughout the activity of the dwelling. The aim is to create an architectural object that imparts and conveys a sense of privacy in relation to the surrounding exterior.
The organization of spaces results from the separation of social and diurnal activities on the ground floor from private and nocturnal activities on the first floor, thus specializing each floor in its daily function.
Due to the limited space of the architectural object, the typology was developed to create a succession of spaces using natural light as a unifying element in the interior spaces of the residence.
At the same time, the architectural object develops an articulation between two temporalities, exploring the "history" on the north facade facing the street and a contemporary intervention on the south facade facing the courtyard.
Thus, the north facade is interpreted as a "shell" that transcends the simplicity and predominant geometric forms on the adjacent facades of the designated Old Zone of Barreiro, with the aim of valuing, respecting, and interconnecting the object with its surroundings in a subtle manner.
DRAWINGS
INFO
Location: Travessa do Alto do Hospital, Barreiro
Status: Completed
Year: 2018-2020
Client: Private
Area: 200 m2
Topographic Survey: Joaquim Vieira
Architecture: MA Arquitetos
Landscape Architecture: MA Arquitetos
Specialties: MD Engenharia, PA | Projetos de Engenharia
Construction Work: EngiBase
Supervision: MA Arquitetos
Photography: Sofia Dourado
Status: Completed
Year: 2018-2020
Client: Private
Area: 200 m2
Topographic Survey: Joaquim Vieira
Architecture: MA Arquitetos
Landscape Architecture: MA Arquitetos
Specialties: MD Engenharia, PA | Projetos de Engenharia
Construction Work: EngiBase
Supervision: MA Arquitetos
Photography: Sofia Dourado









