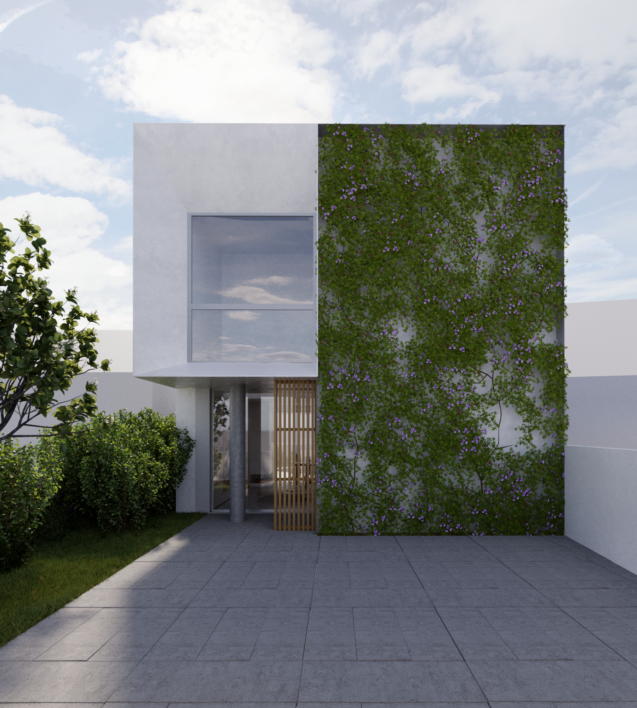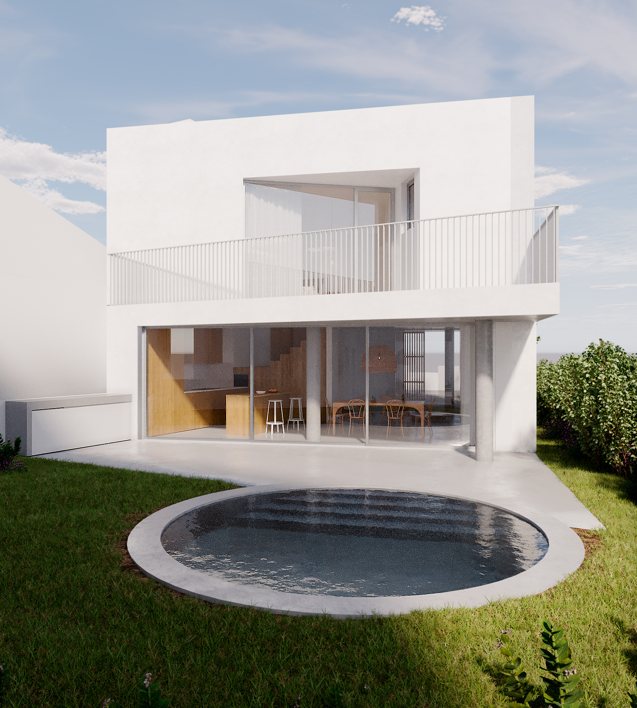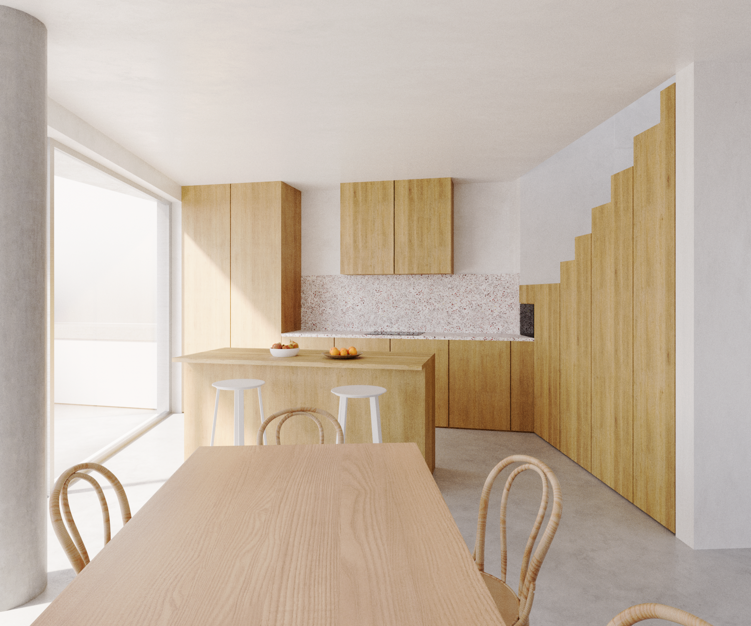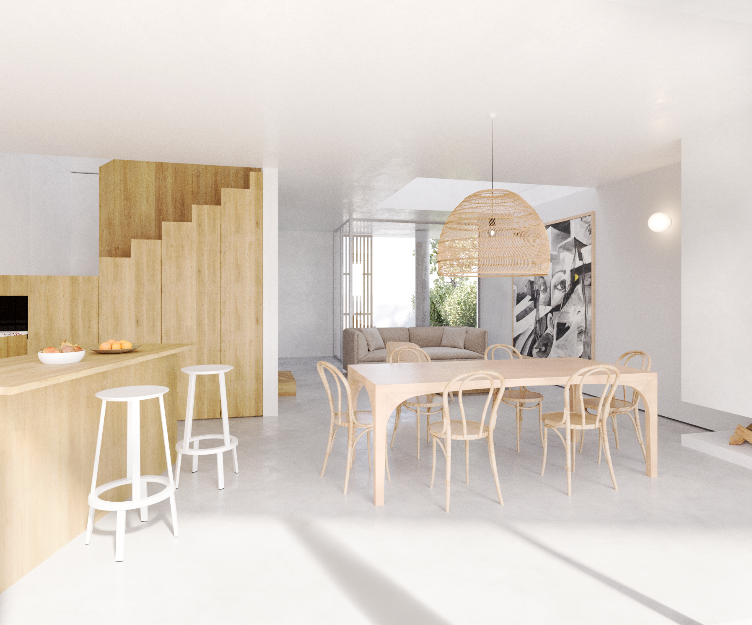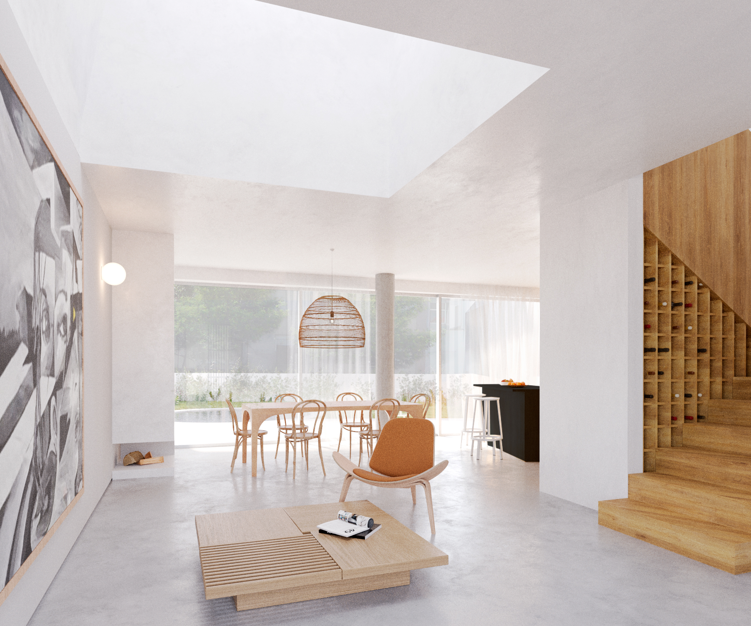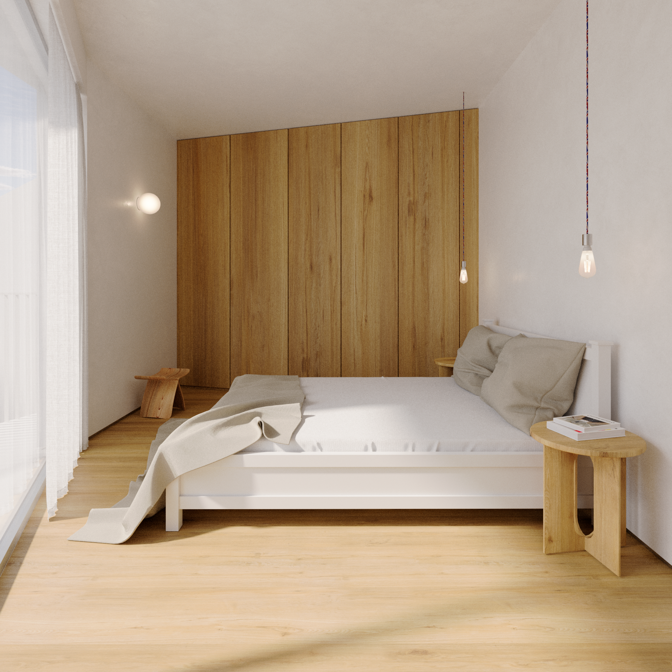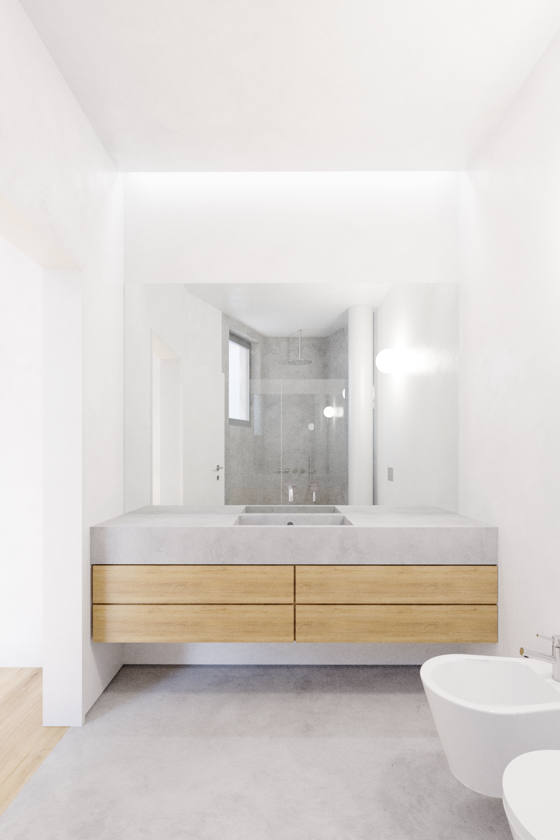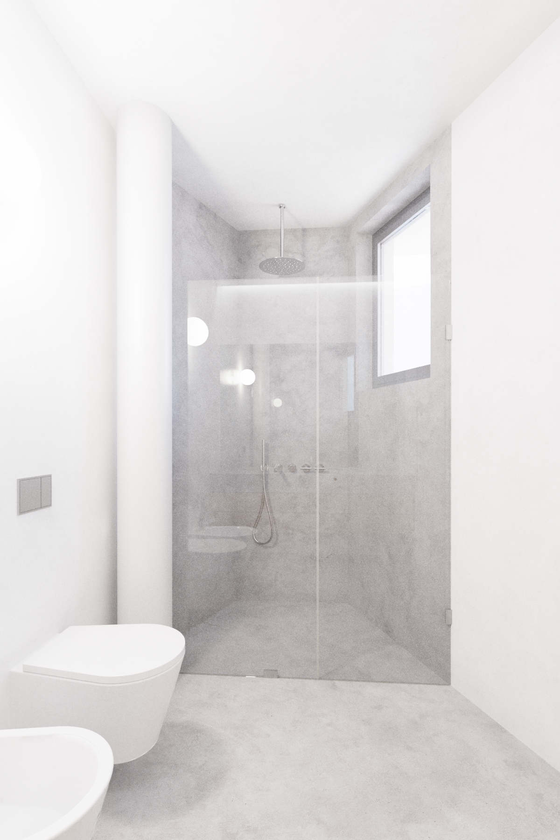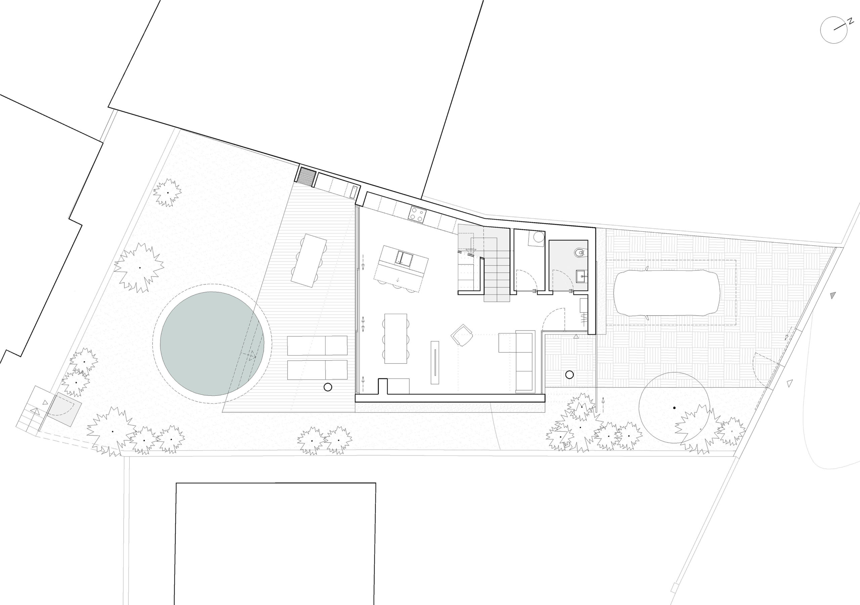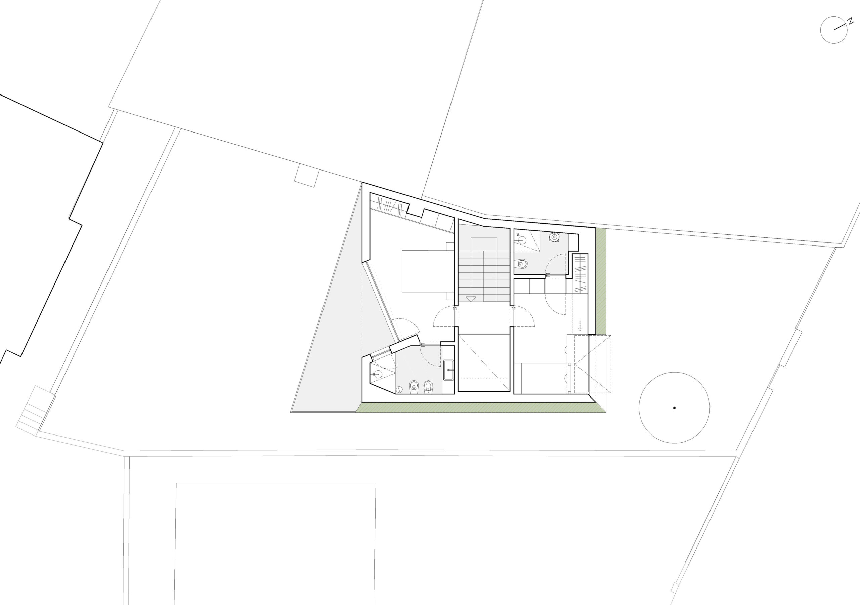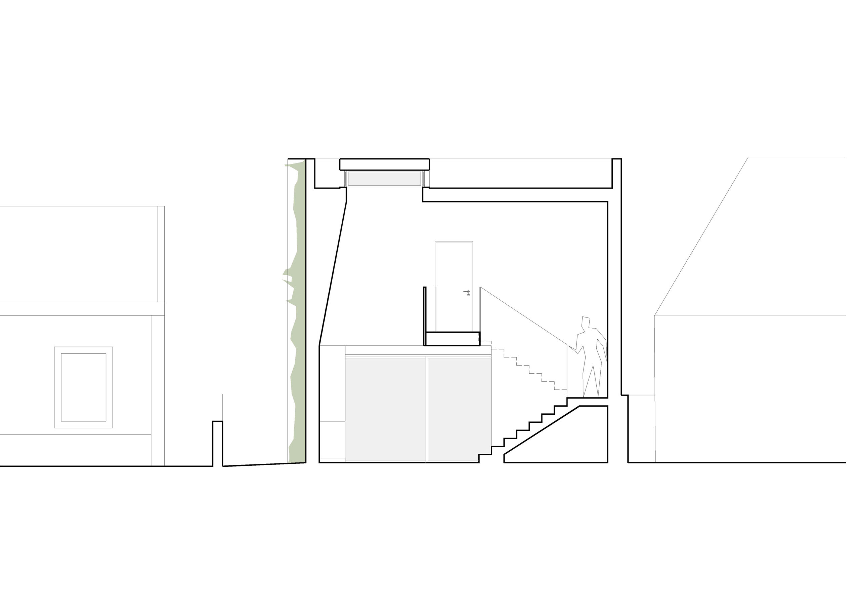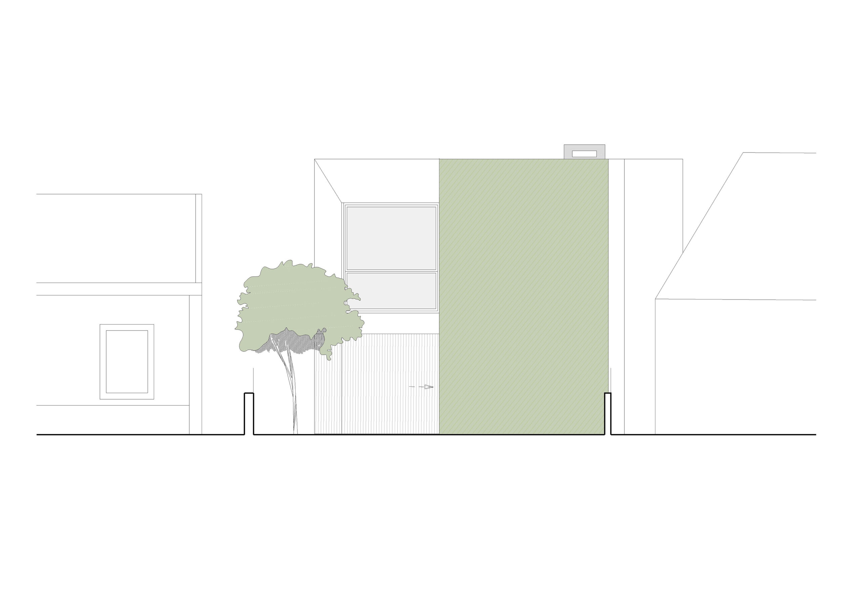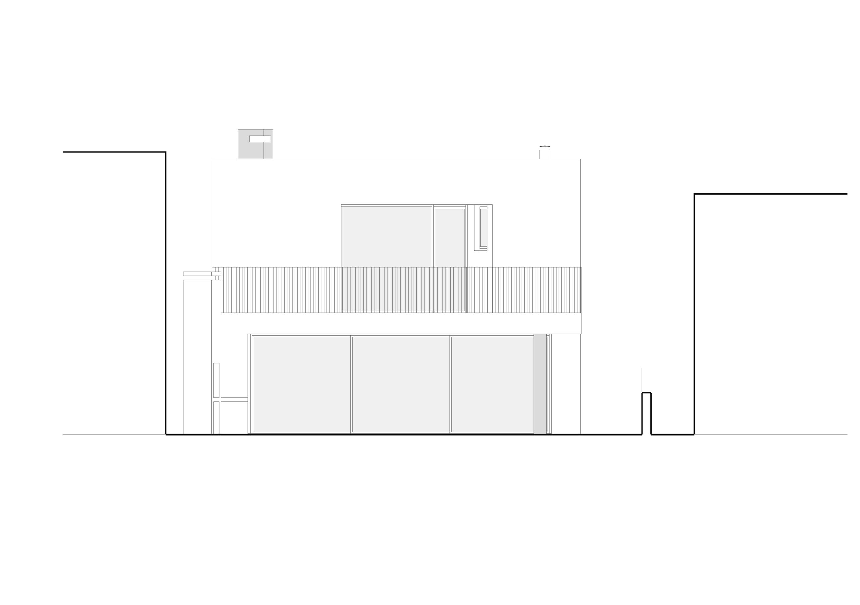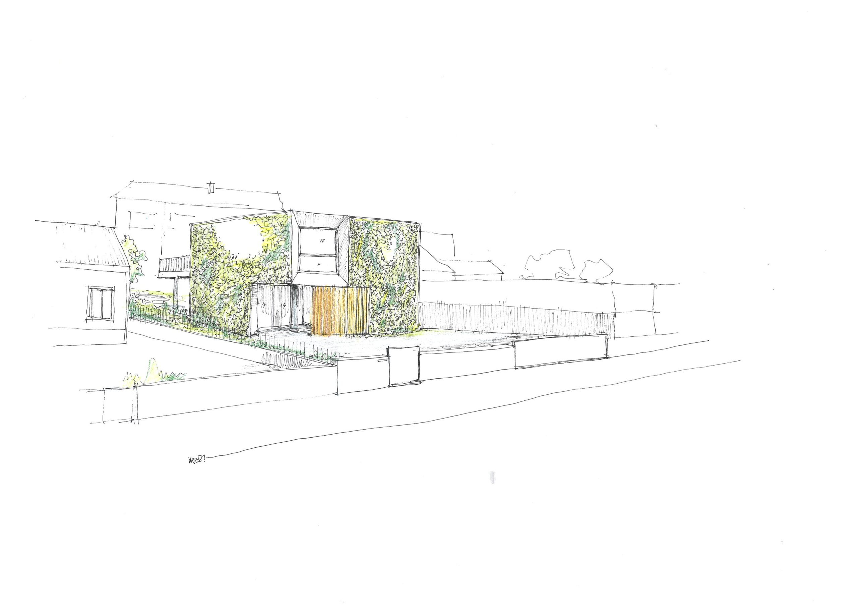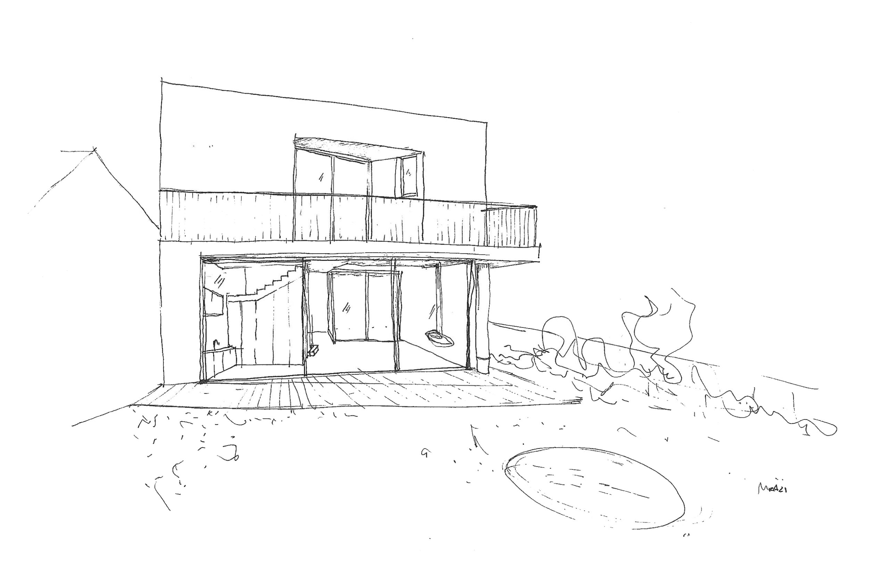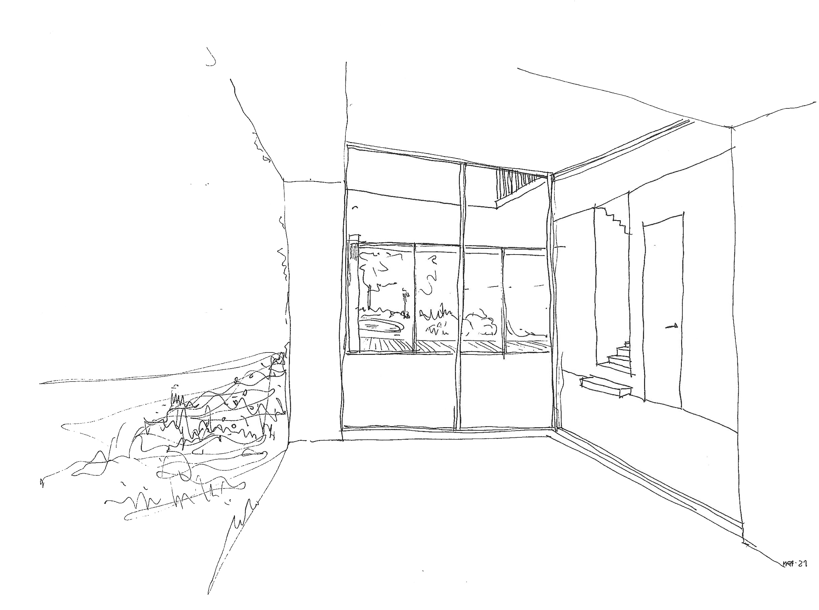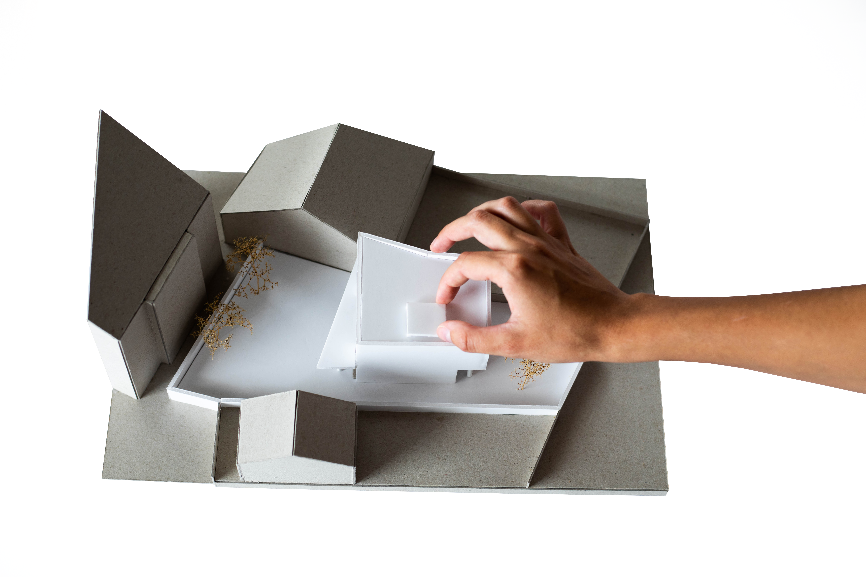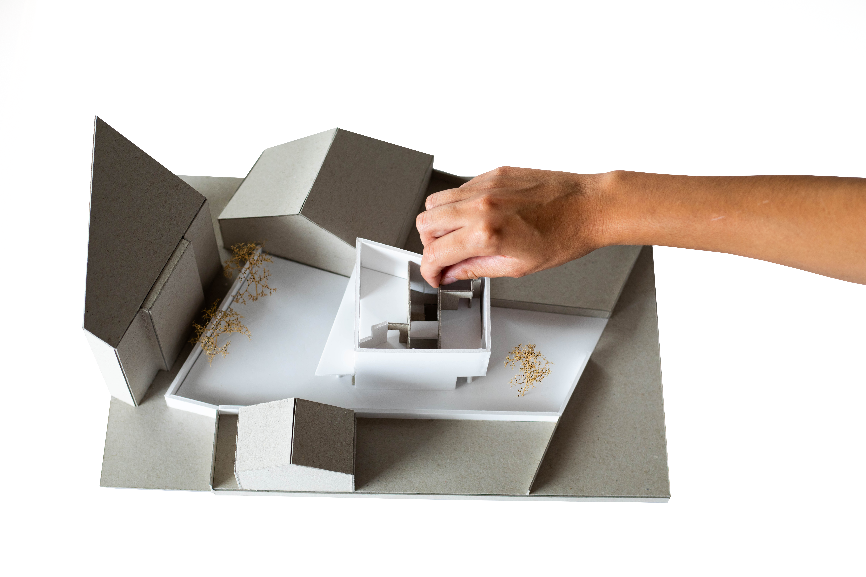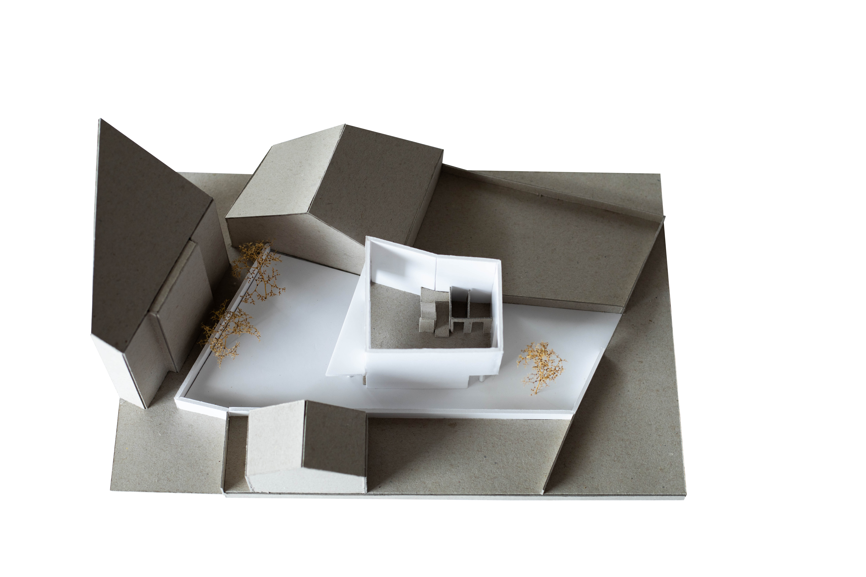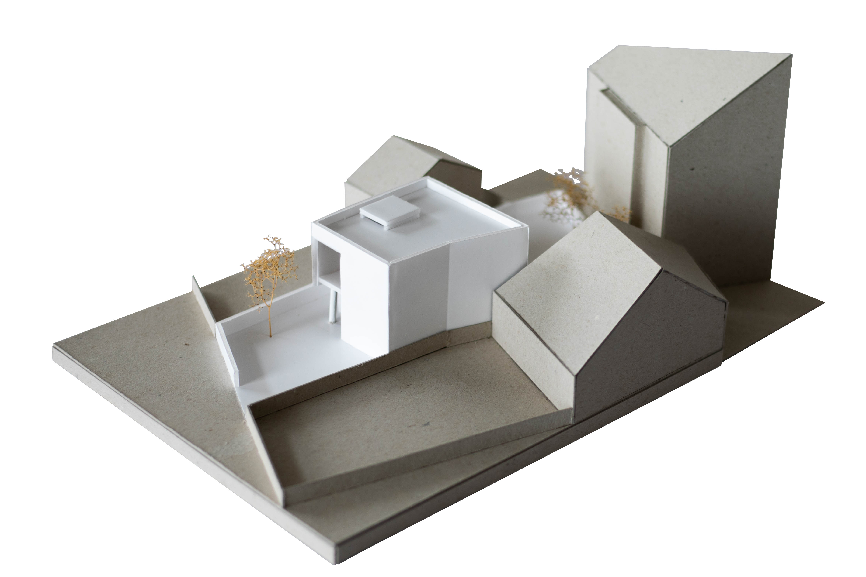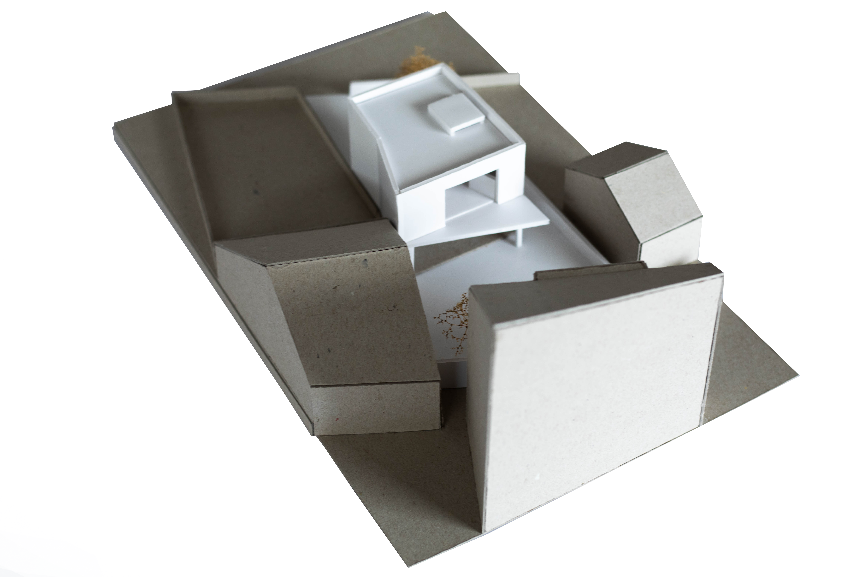PORTA 152
INTRO
The PORTA 152 project involves the construction of a single-family housing building with 2 floors, consisting of 1 dwelling unit, with 2 bedrooms. The concept aims to create a smooth transition from the exterior (street) to the interior (house), capable of generating privacy while mitigating the high visual permeability of the property with the avenue. Privacy is ensured through the form and the introduction of the porch, creating an intermediate space, a shelter, a waiting area, indicating at the same time the main entrance, serving as a clear reading space for users.
The idea emerged after the initial conversation with the client, who wanted a space dedicated to planting and cultivating a vegetable garden for personal consumption. The vertical garden emerged as a response to the site analysis, reducing noise from the avenue and providing a dynamic rhythm to the architectural object. This option brings an evolutionary dynamic to architecture, making it less static and more dynamic; the vertical garden will set the pace of the house, like a calendar through the normal spring/fall cycle.
Reflecting on the preliminary study after its completion, the question arose about who would effectively own the house. It was concluded that the vertical garden would occupy more time in that space, making its prominent presence meaningful.
Considering solar orientation, views, orientations, and topography, the project develops an "extroverted housing" that emphasizes permeability between interior spaces and the interior/yard. This typology was developed to create a succession of spaces projecting towards the exterior throughout the social space of the dwelling. The organization of spaces results from the concentration of more private and nocturnal activities (bedrooms and bathrooms), maximizing the spaces for other more social, versatile, and diurnal activities (living room, kitchen, and exterior). In other words, it is an open floor plan that allows for the alteration of its content according to the user's preferences, increasing their identification with the house and optimizing circulation.
DRAWINGS
INFO
Location: Av. Escola dos Fuzileiros Navais, Alto Seixalinho, Barreiro
Status: Ongoing
Year: 2021
Client: Private
Area: 144.15 m2
Topographic Survey: Joaquim Vieira
Architecture: MA Arquitetos
Landscape Architecture: MA Arquitetos
Specialties: MD Engenharia; PA | Projetos de Engenharia; Rui Nascimento - Arquitecto
3D Visualization: MA Arquitetos
Status: Ongoing
Year: 2021
Client: Private
Area: 144.15 m2
Topographic Survey: Joaquim Vieira
Architecture: MA Arquitetos
Landscape Architecture: MA Arquitetos
Specialties: MD Engenharia; PA | Projetos de Engenharia; Rui Nascimento - Arquitecto
3D Visualization: MA Arquitetos

