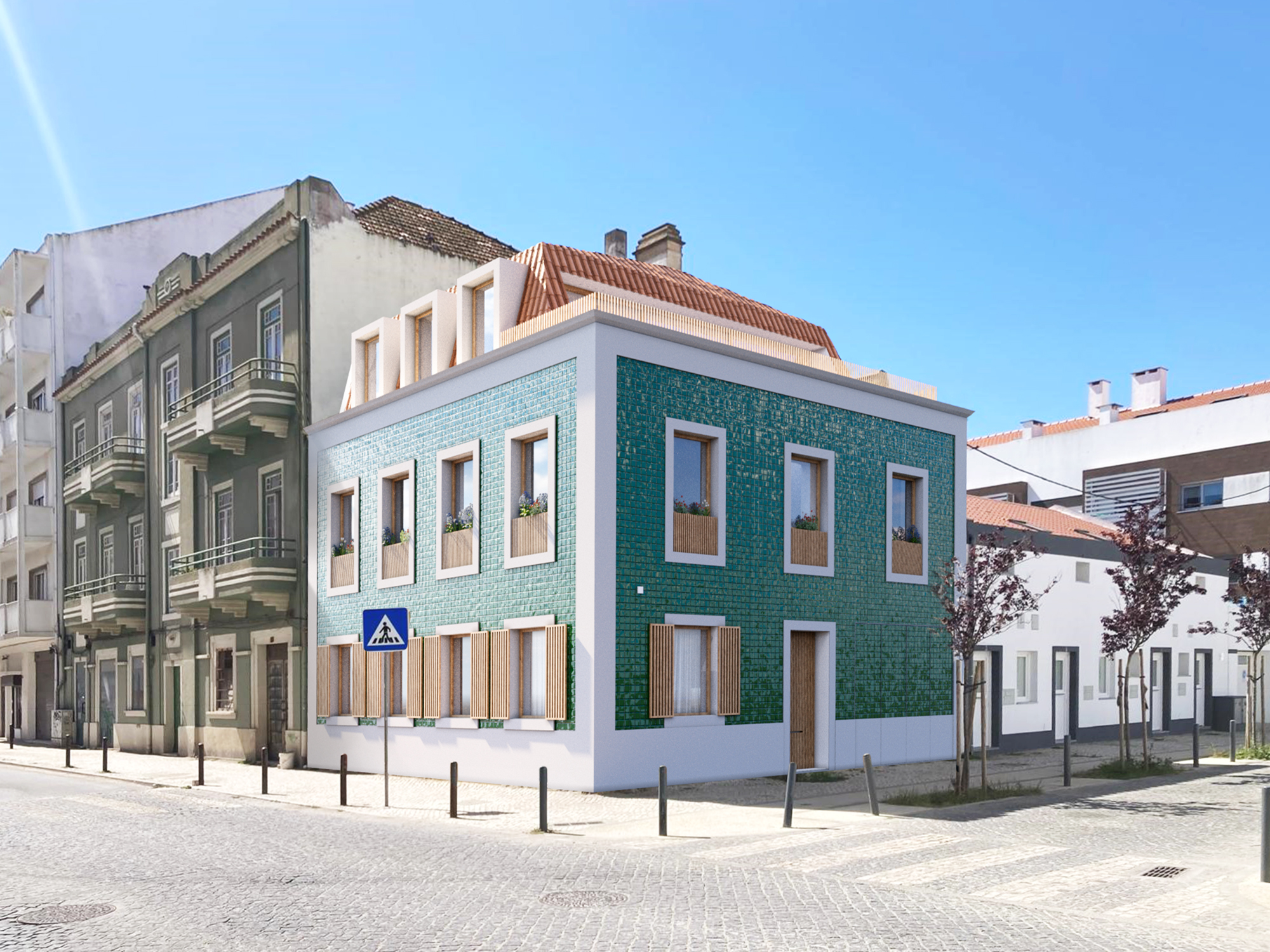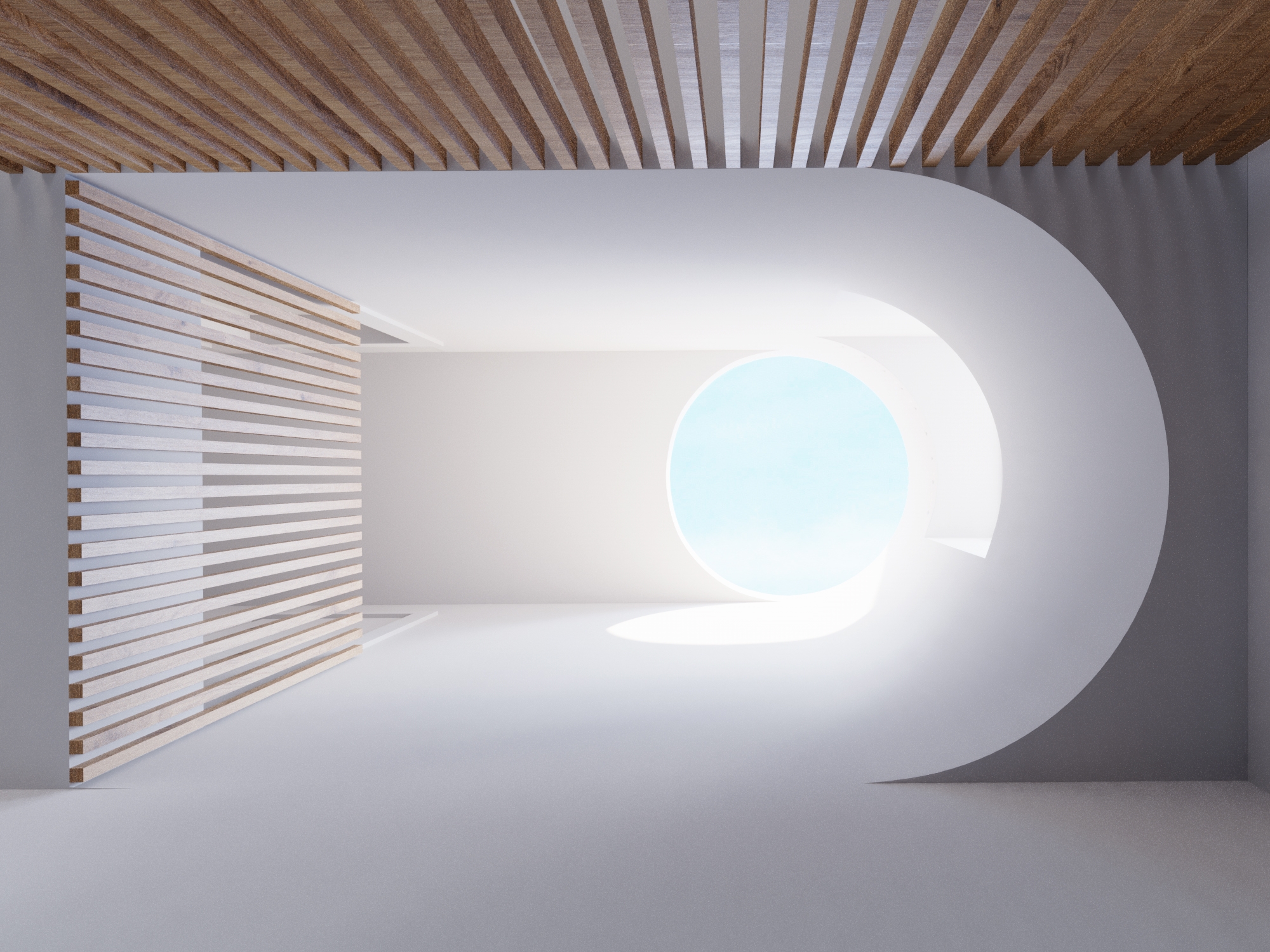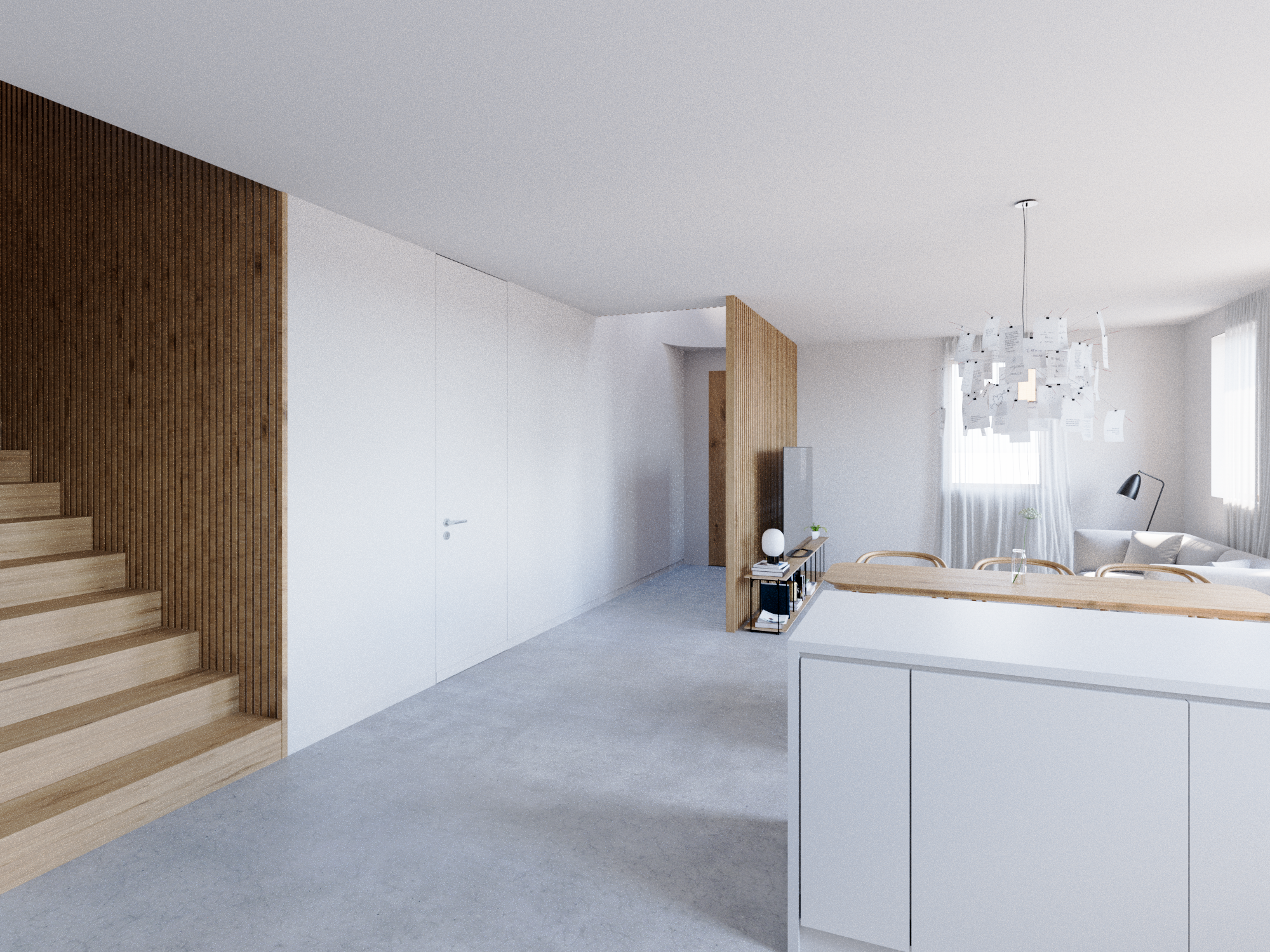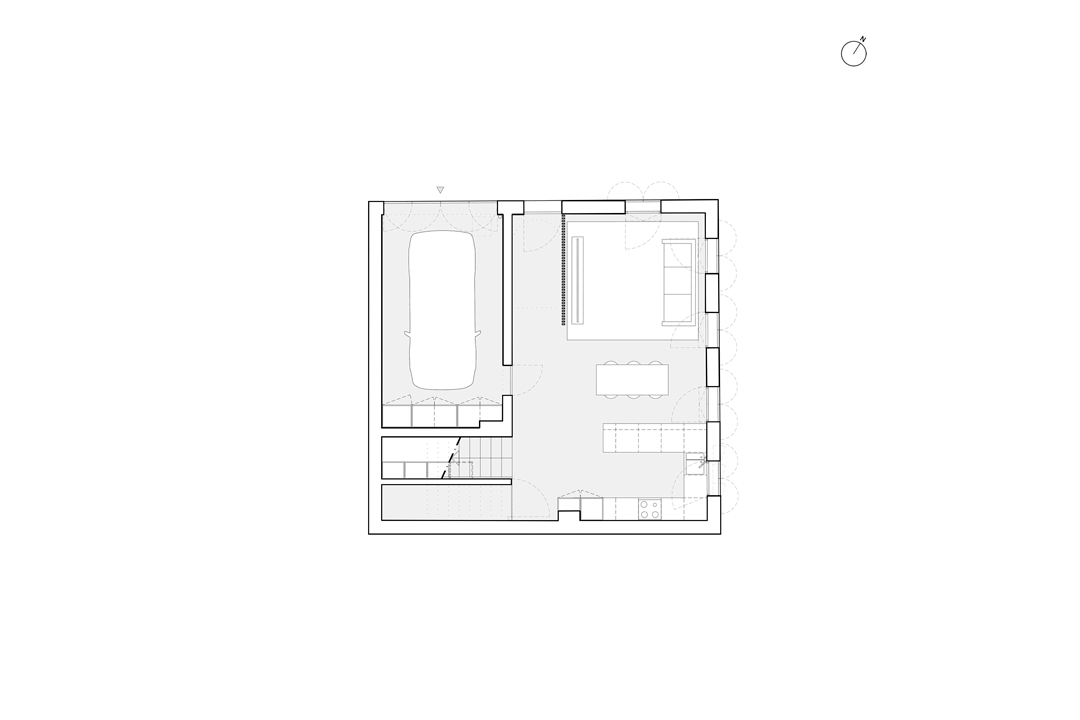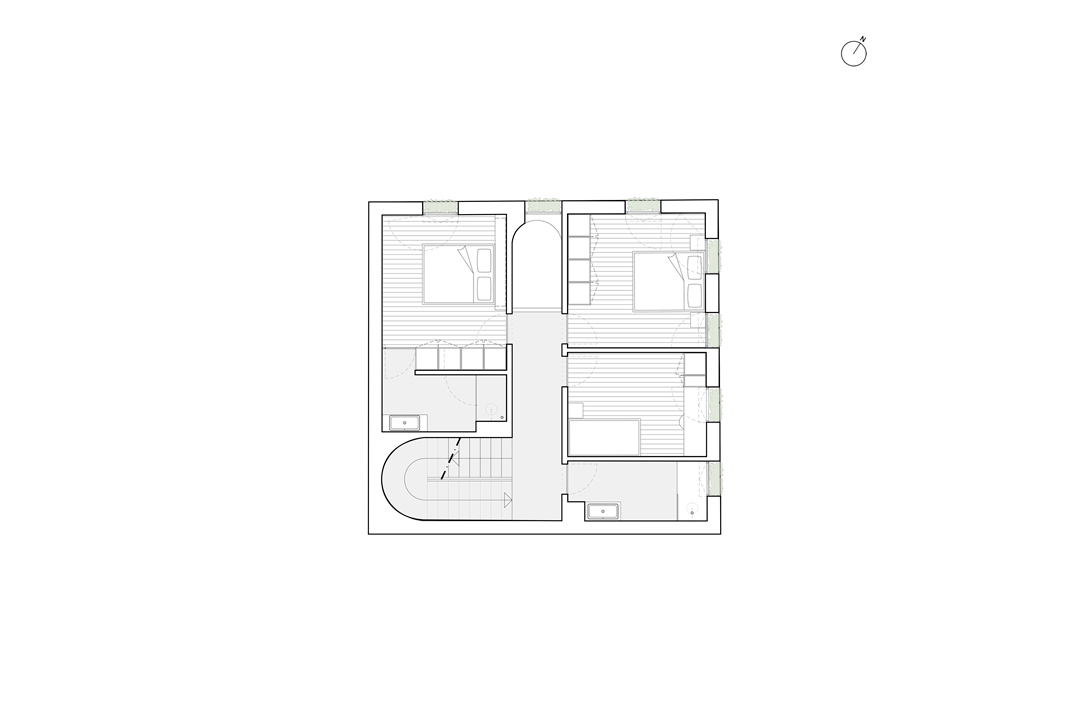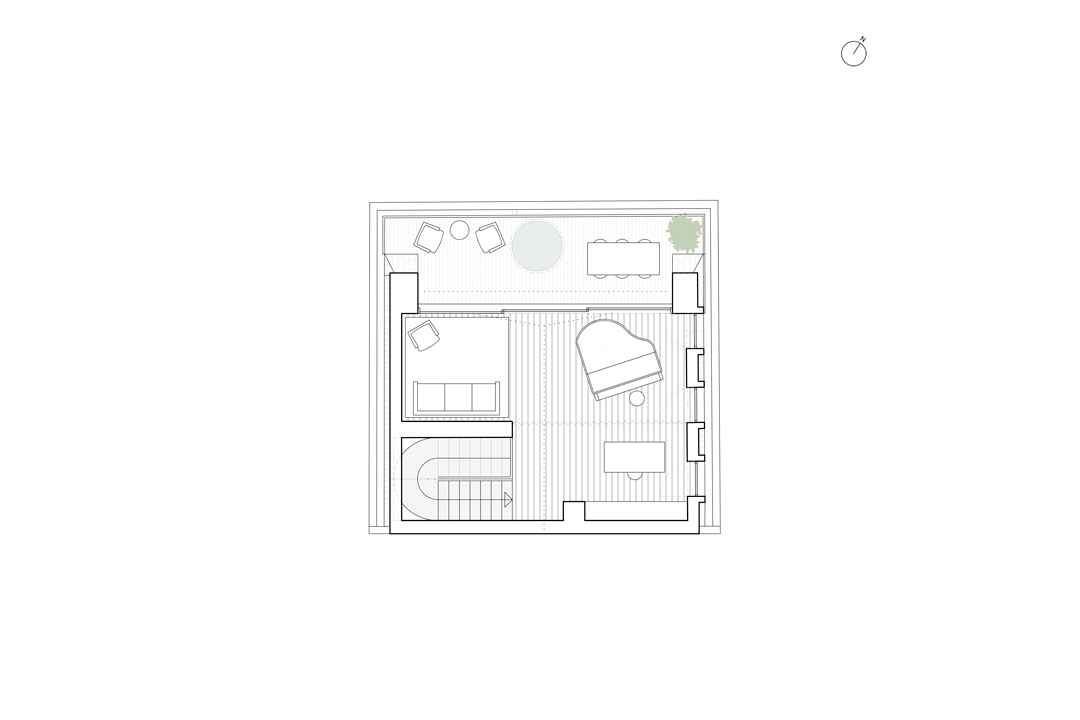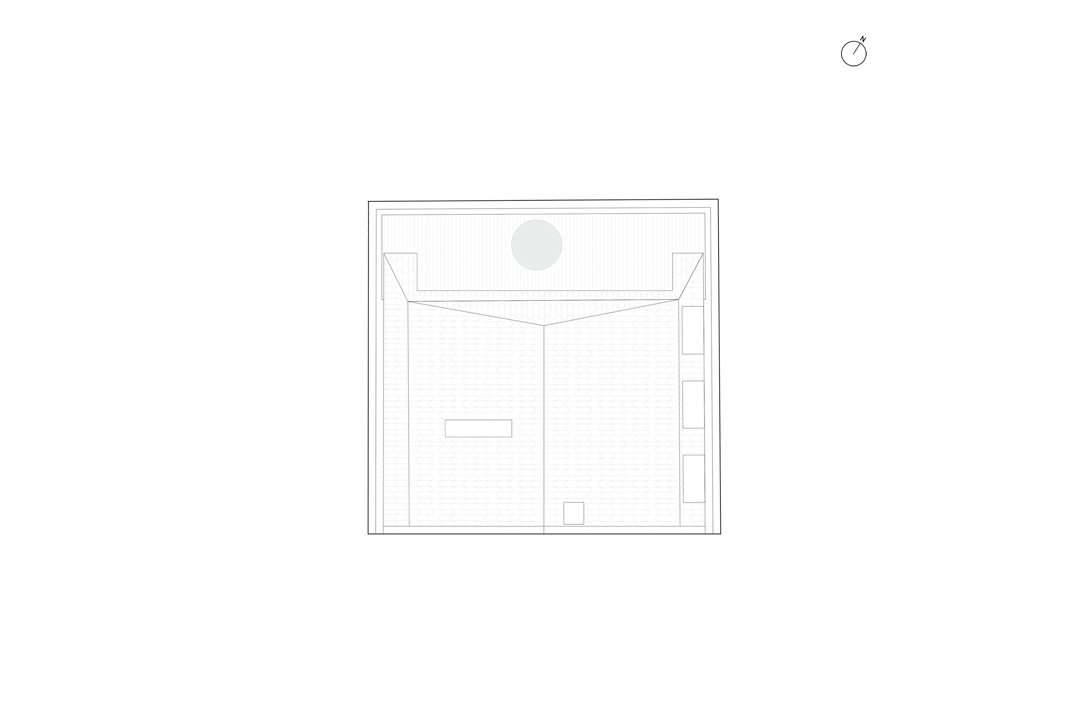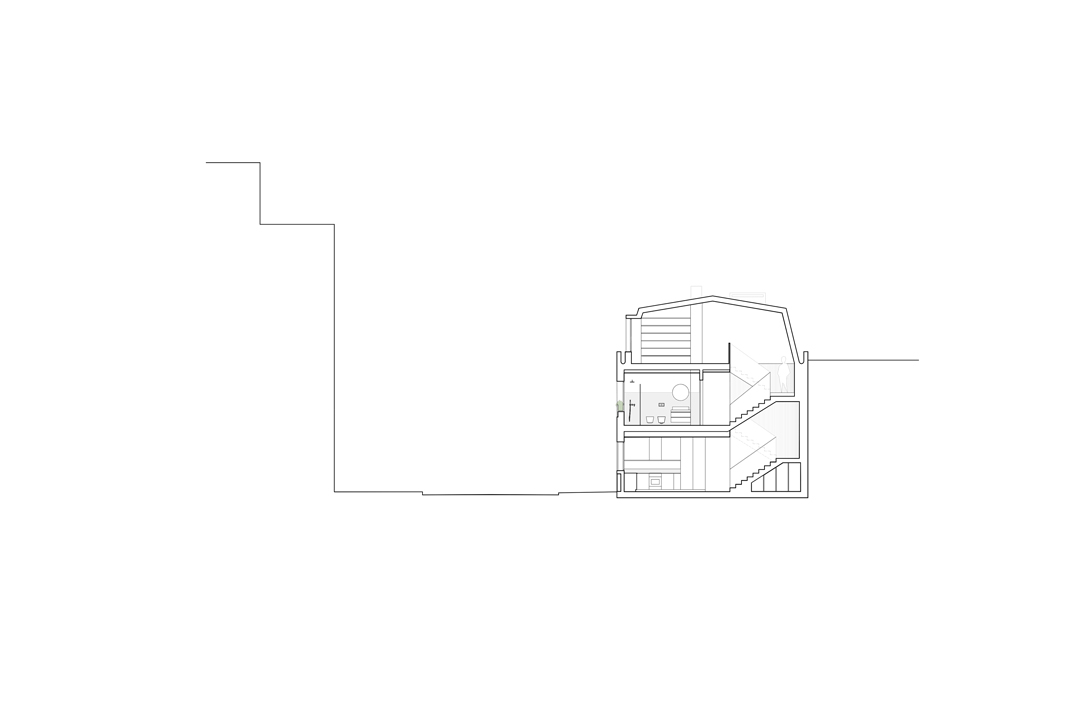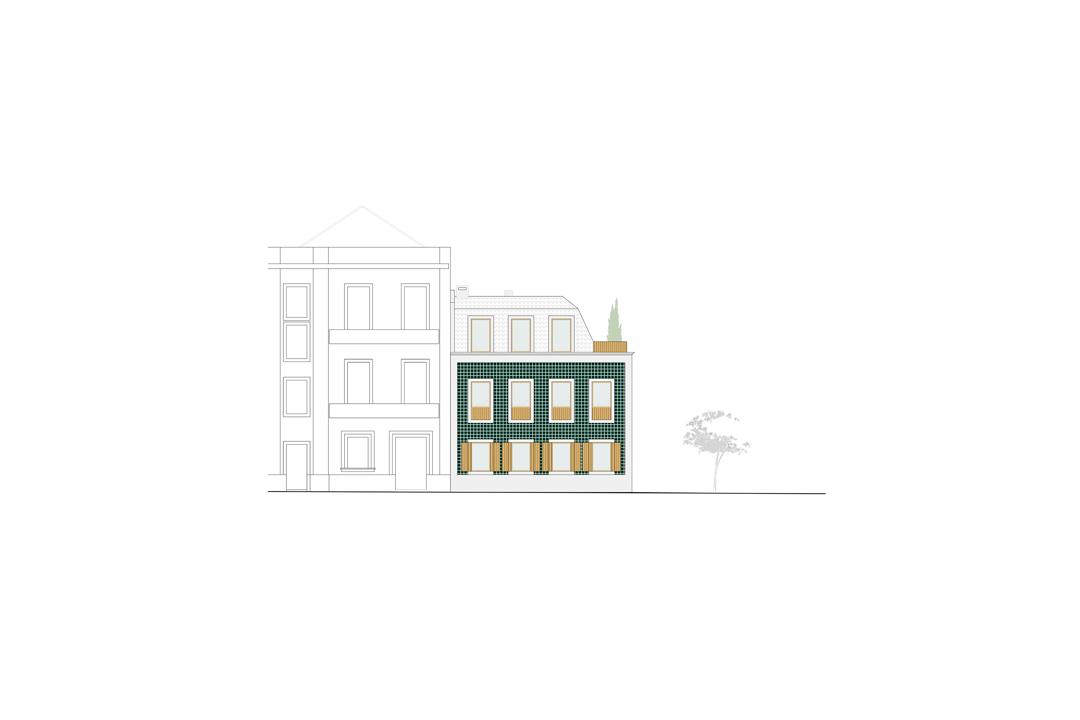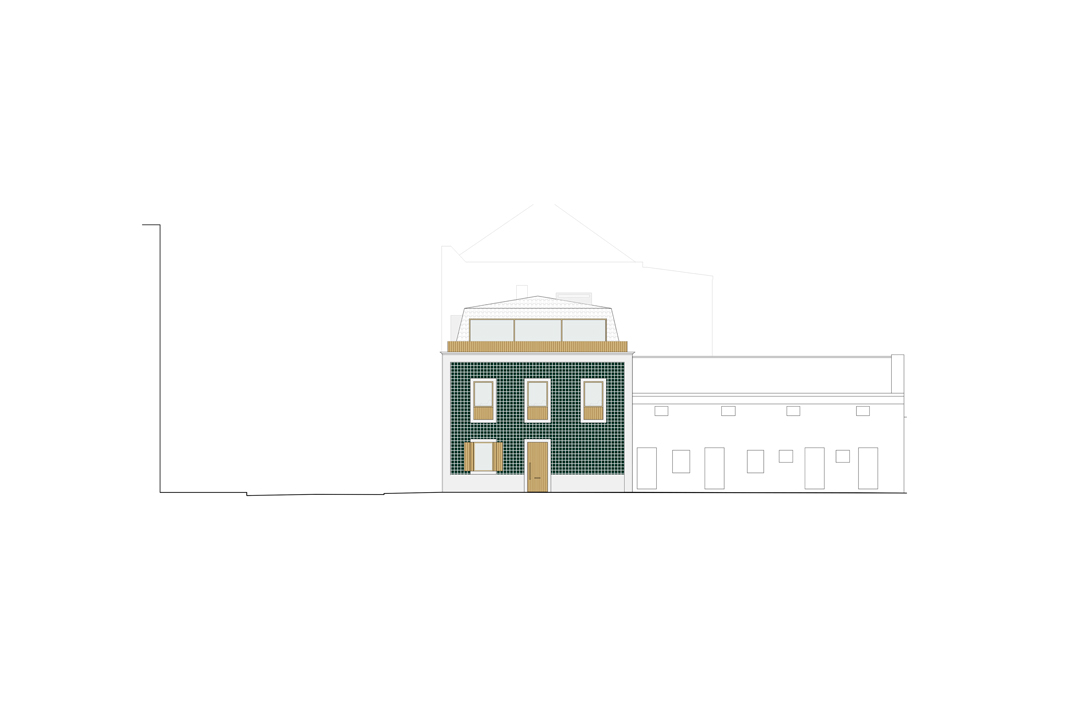PORTA 1
INTRO
The project for the transformation of the building stems from a careful analysis of its pre-existing features, aiming to update its architectural identity both externally and internally, while respecting the urban context and enhancing the interaction between space, light, and materiality. The intervention seeks a contemporary language that engages with the memory of the original building, prioritizing clean lines and high-quality materials, while also optimizing functionality and comfort.
Natural light plays a central role in the design of this building, acting as a sculptural element that shapes the perception of interior spaces. To maximize the use of light, new strategically positioned openings have been introduced, particularly on west-facing façades. These openings allow for uniform illumination and create moments of spatial surprise, enhancing the vertical continuity between floors.
Inside, the palette of light colors and the use of perforated elements enable a luminous permeability that enhances the sensory experience. The spaces are designed to be flexible, promoting an open-plan layout in the social areas and allowing for customization to meet the users' needs.
The façade update, featuring reinterpreted traditional tiles, is complemented by the introduction of modern elements, such as wooden window frames. This balance between the traditional and the contemporary reflects the intent to preserve the building's identity while projecting it toward a sustainable and functional future. Inside, the simplicity of natural materials, such as wood and microcement, enhances the sense of comfort and modernity.
The final result is a building that promotes timeless, functional architecture fully adapted to the demands of contemporary living.
Natural light plays a central role in the design of this building, acting as a sculptural element that shapes the perception of interior spaces. To maximize the use of light, new strategically positioned openings have been introduced, particularly on west-facing façades. These openings allow for uniform illumination and create moments of spatial surprise, enhancing the vertical continuity between floors.
Inside, the palette of light colors and the use of perforated elements enable a luminous permeability that enhances the sensory experience. The spaces are designed to be flexible, promoting an open-plan layout in the social areas and allowing for customization to meet the users' needs.
The façade update, featuring reinterpreted traditional tiles, is complemented by the introduction of modern elements, such as wooden window frames. This balance between the traditional and the contemporary reflects the intent to preserve the building's identity while projecting it toward a sustainable and functional future. Inside, the simplicity of natural materials, such as wood and microcement, enhances the sense of comfort and modernity.
The final result is a building that promotes timeless, functional architecture fully adapted to the demands of contemporary living.
DRAWINGS
INFO
Location: Rua Miguel Pais, Barreiro
Status: Ongoing
Year: 2024
Client: Private
Area: 80 m2
Topographic Survey: Joaquim Vieira
Architectural Survey: MA Arquitetos
Architecture: MA Arquitetos
3D Visualization: MA Arquitetos
Status: Ongoing
Year: 2024
Client: Private
Area: 80 m2
Topographic Survey: Joaquim Vieira
Architectural Survey: MA Arquitetos
Architecture: MA Arquitetos
3D Visualization: MA Arquitetos

