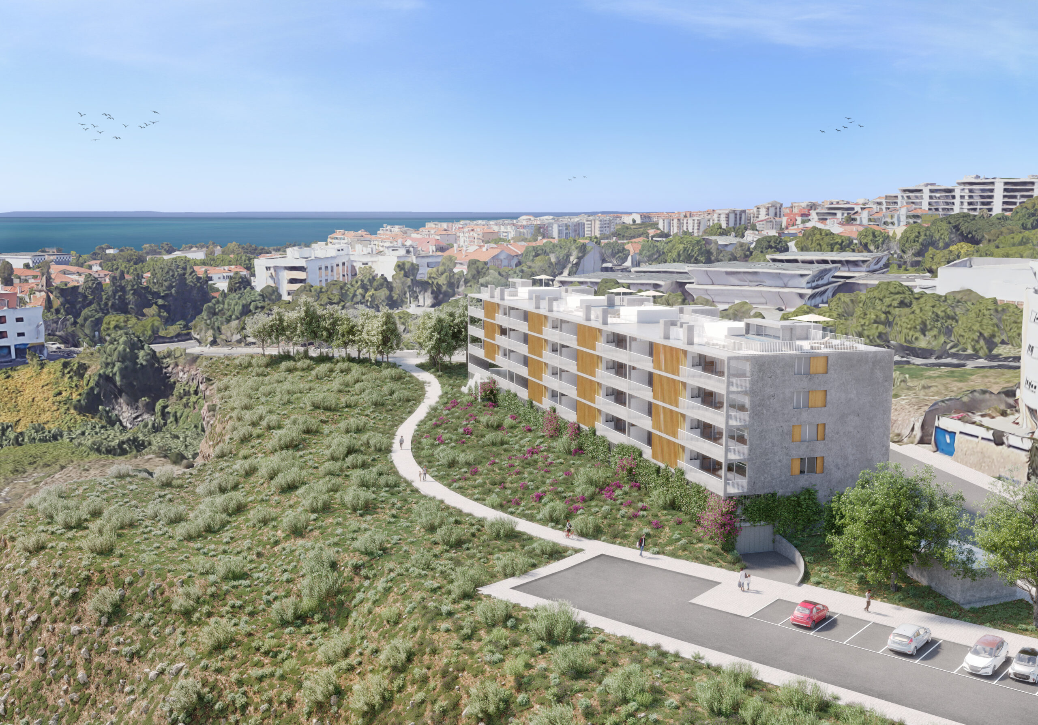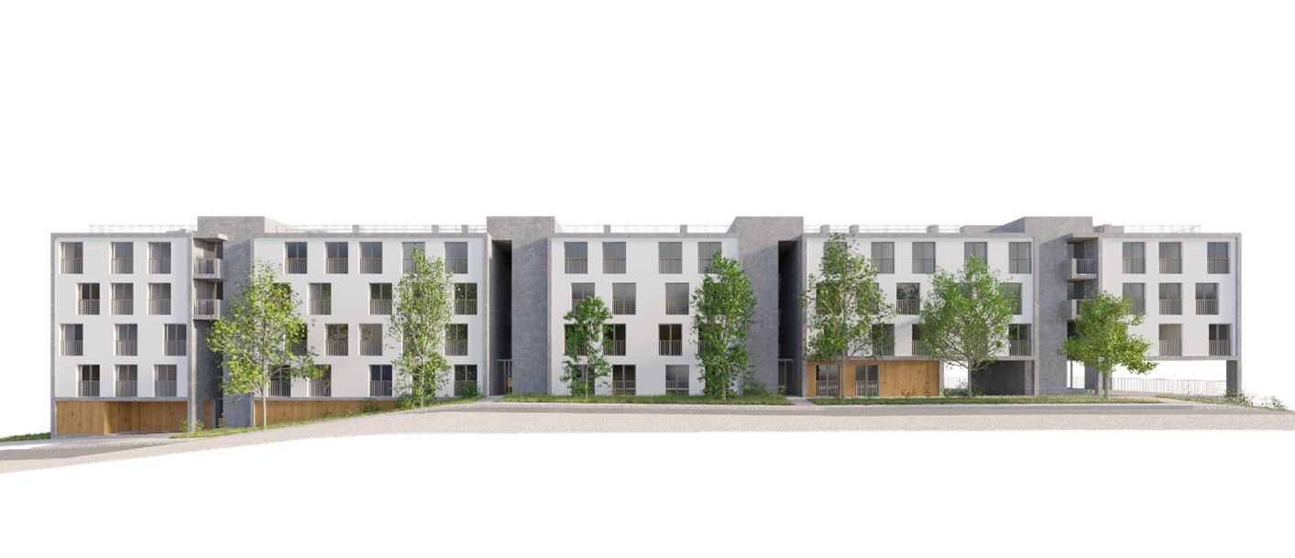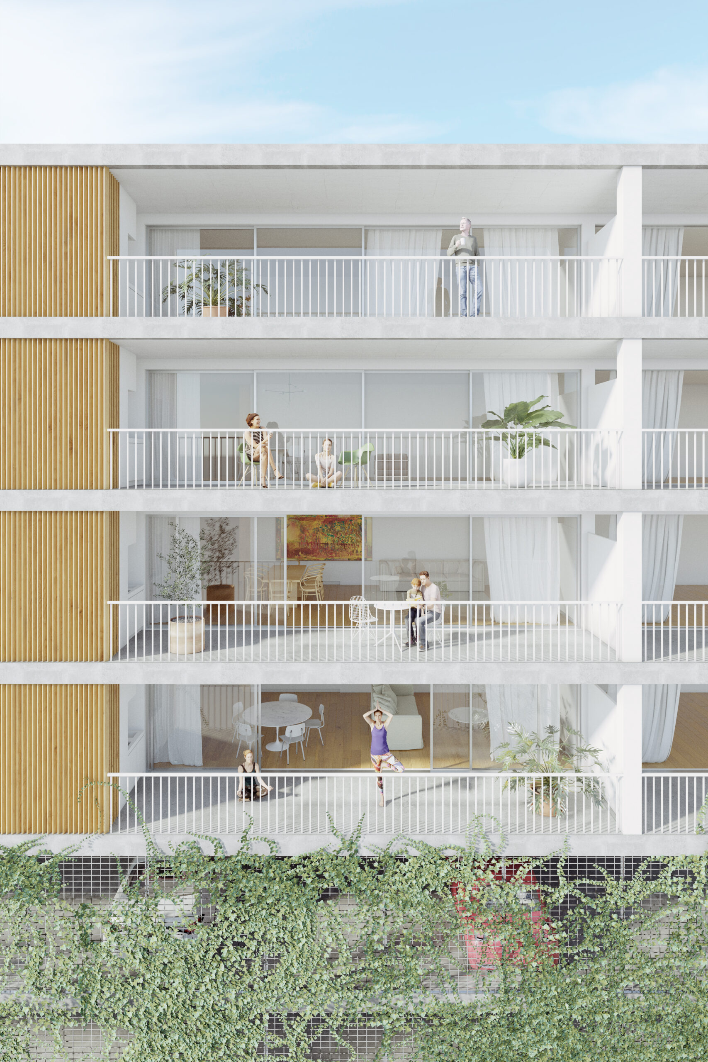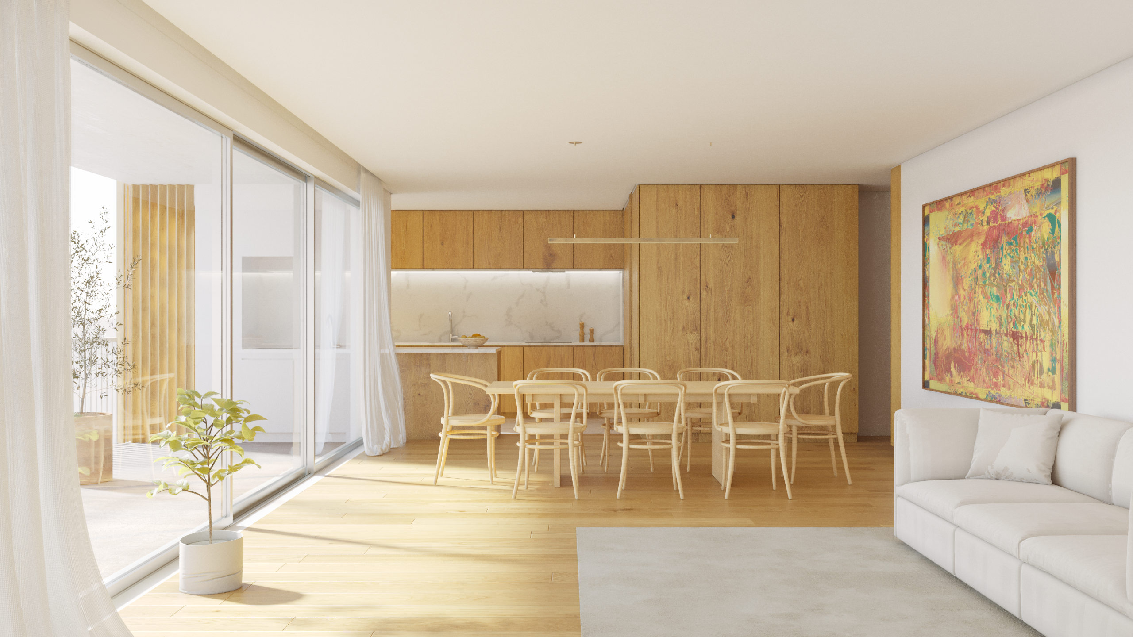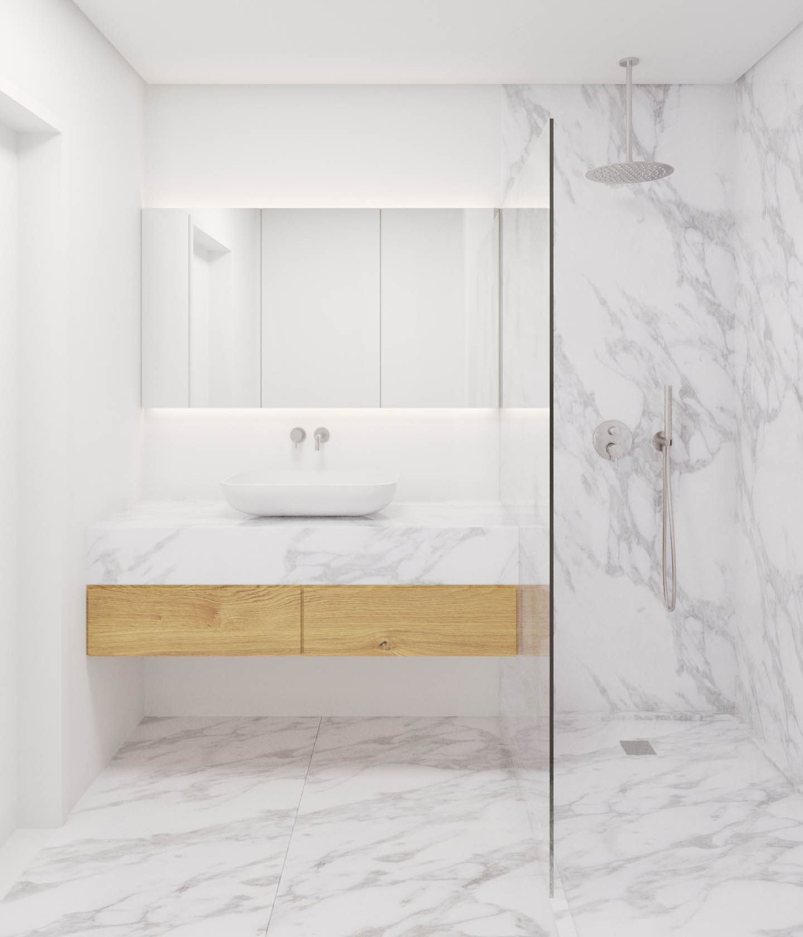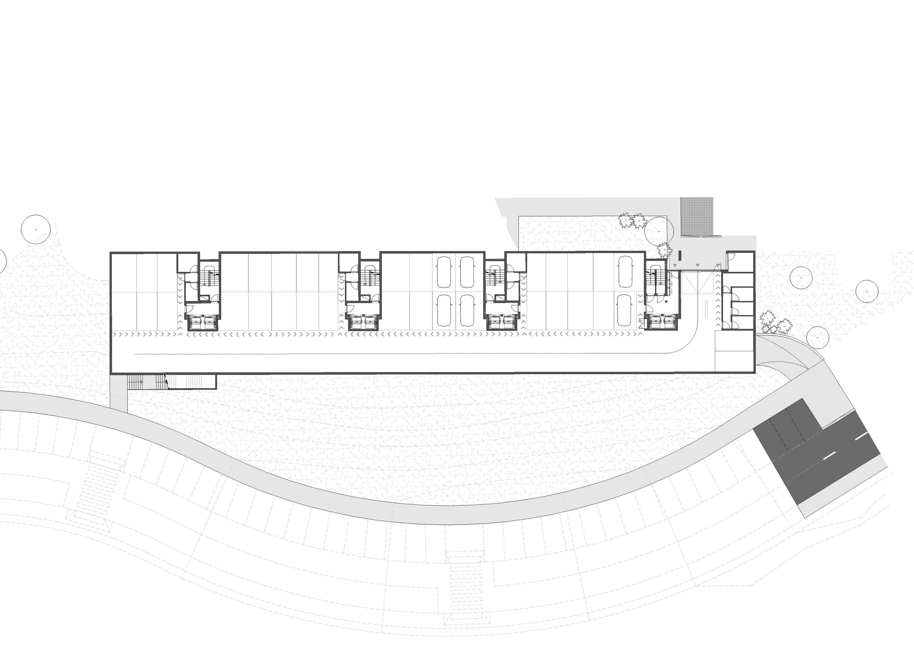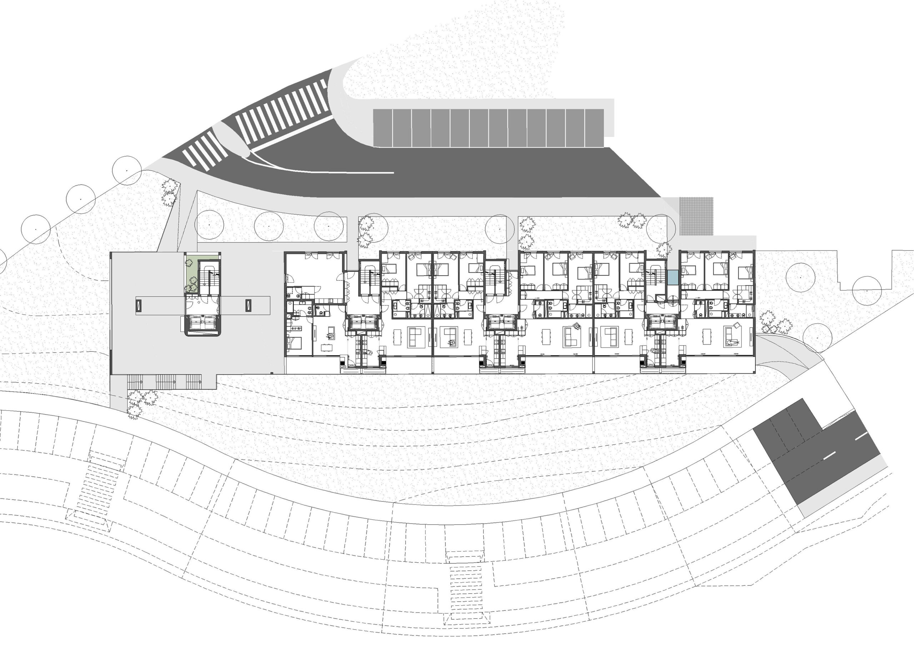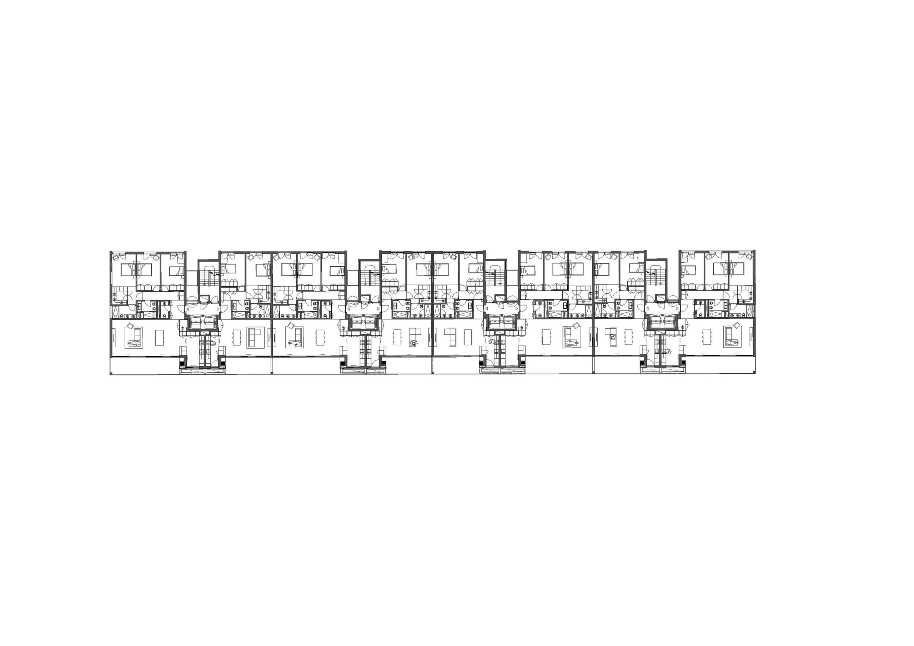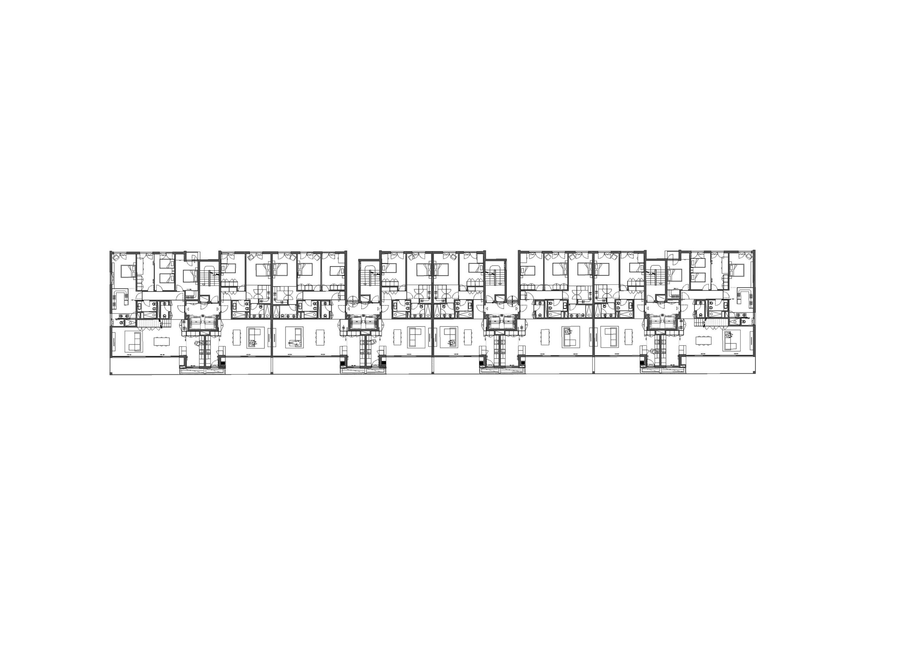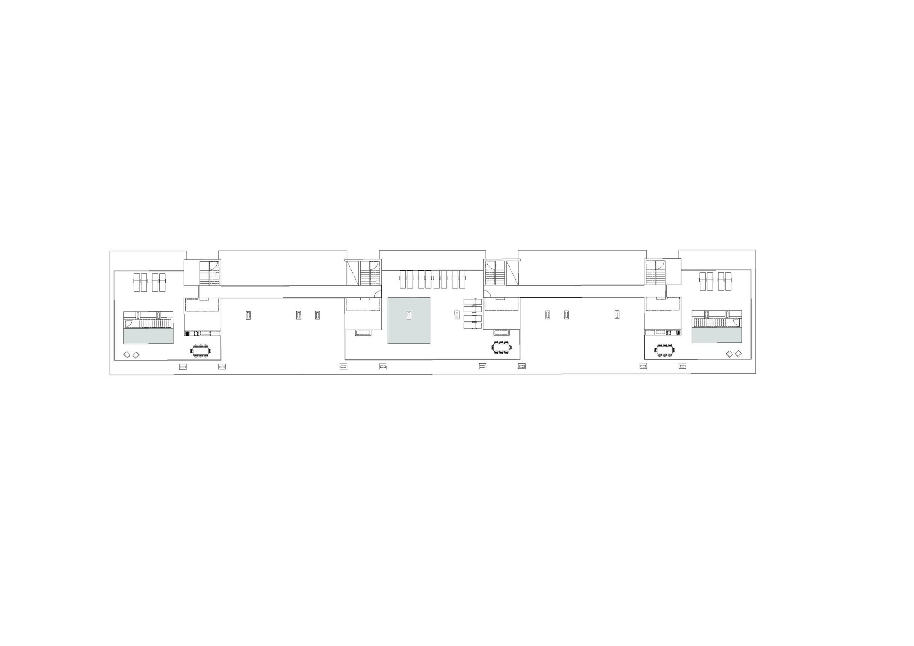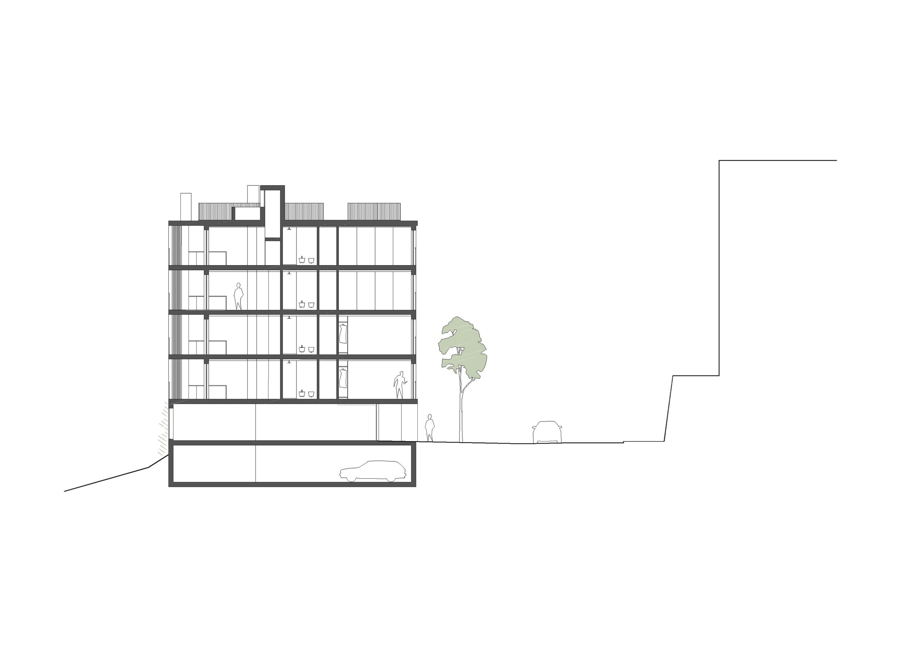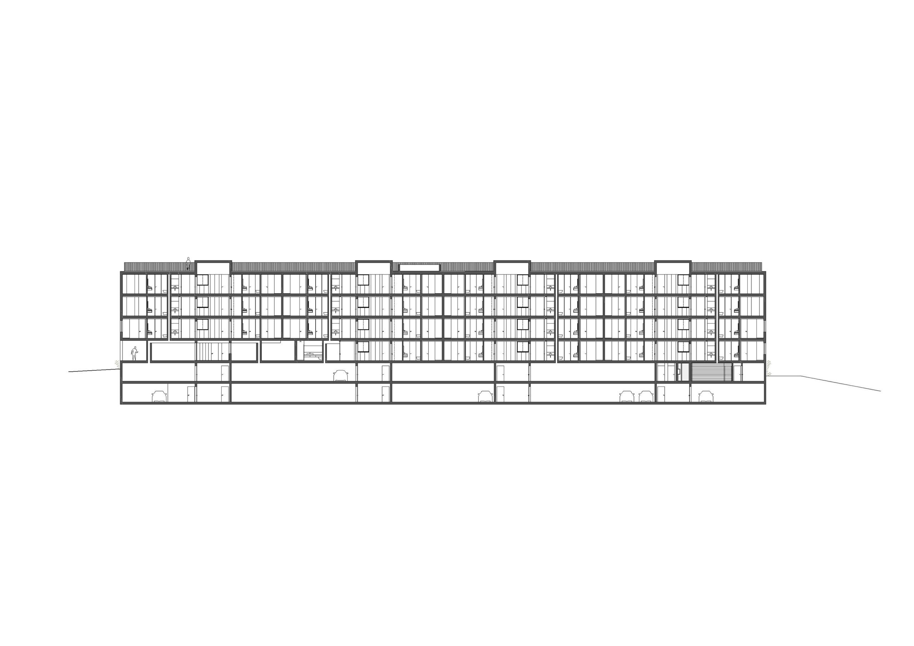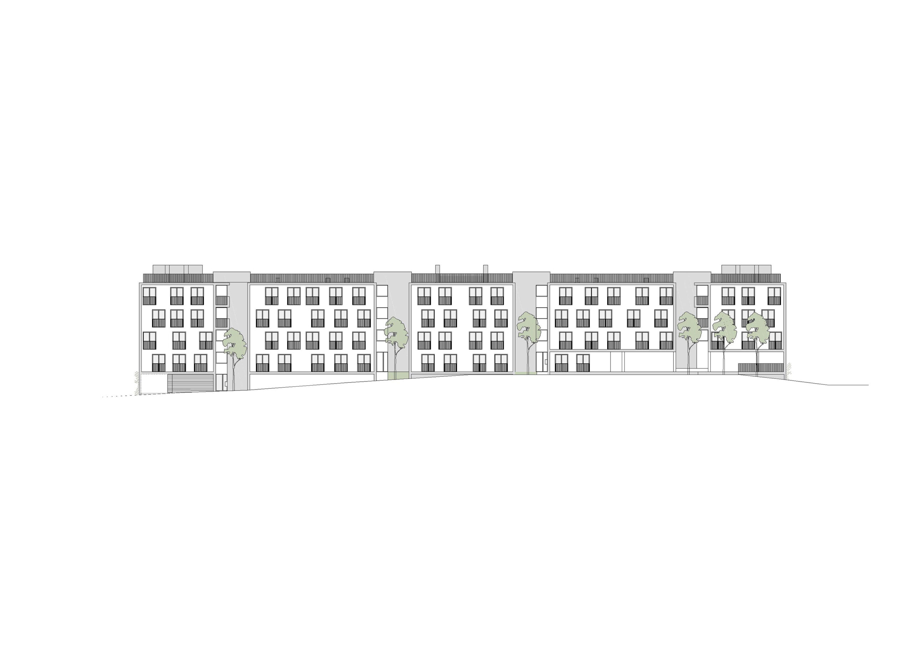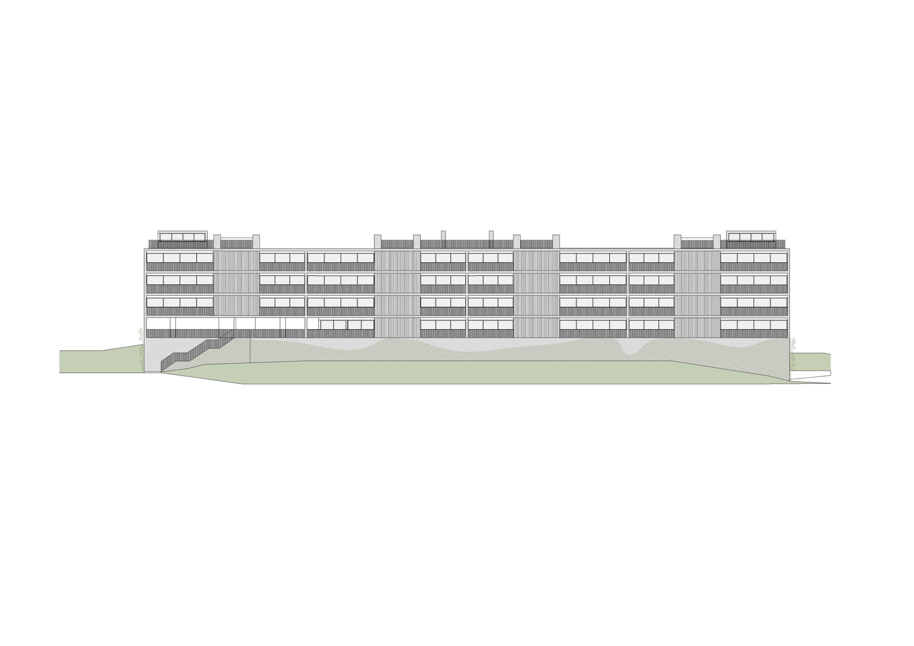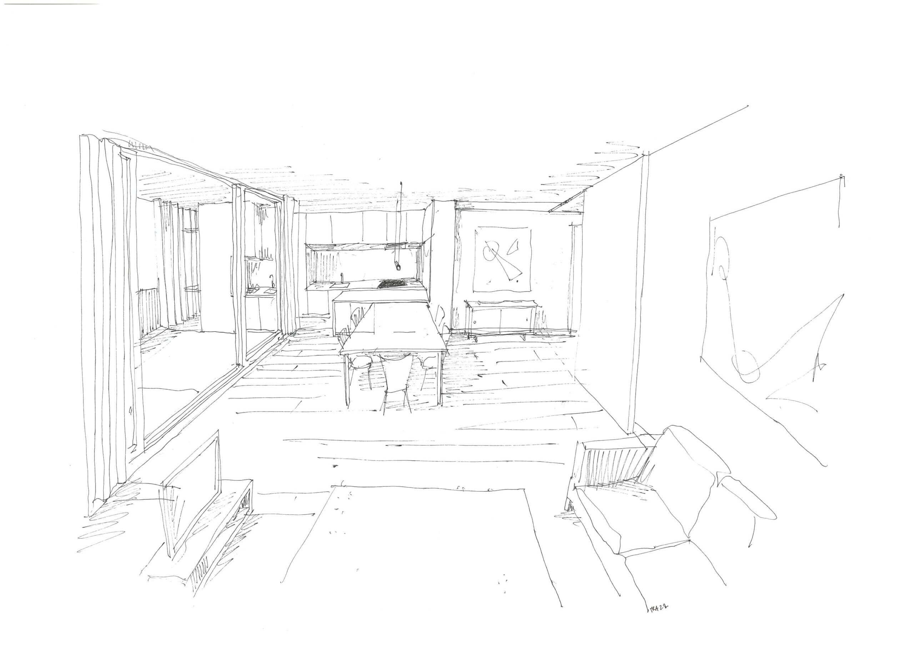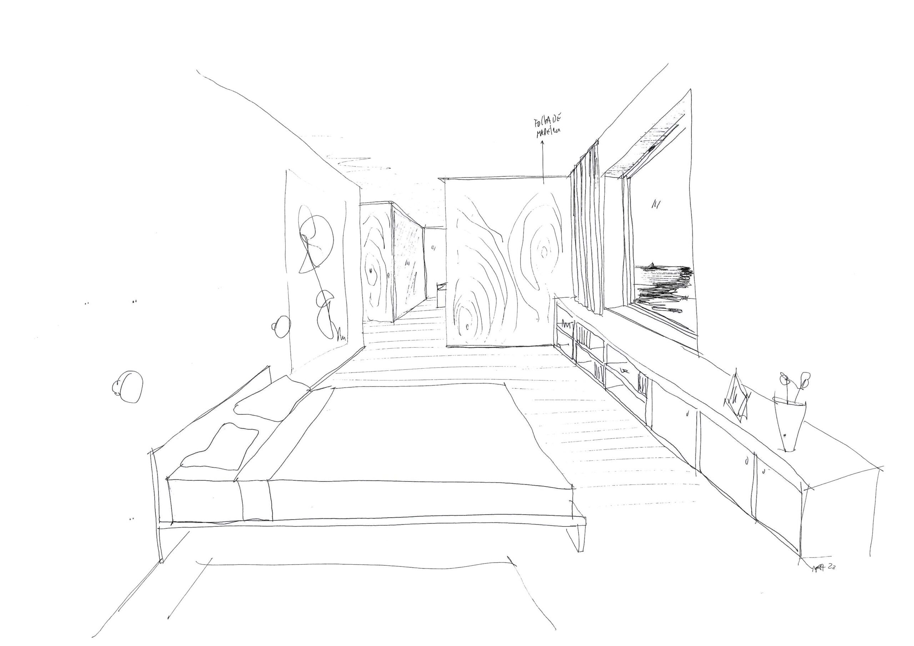NO-PA
INTRO
The project involves the construction of a multi-family residential building, consisting of a residential block with 4 floors for housing and 1 underground parking floor. The project's concept is the development of a building that acts as an element, as a 'boundaryless residence' (oriented towards the exterior, towards the Tagus River). This designation arises from the development of an architectural object that establishes significant permeability between the exterior and its interior, treating its exterior as a 'canvas' in the activity of residence. The goal is to blur the boundaries between the interior and the surrounding exterior, utilizing and harnessing natural light as the raw material of architecture, revealing the sculptural plasticity of interior spaces, and serving as a unifying element.
The architectural object in question was designed to create a succession of interconnected spaces with the exterior. The organization of spaces was designed to concentrate the most private and nighttime activities, freeing up space for more social, versatile, and daytime activities. The open floor plan allows for the alteration of content according to the user's desire and optimizes circulation. The coherence and continuity of the design are perceived through various visual alignments along the architectural spaces. Thus, the architectural object develops an articulation between two aspects, exploring 'simplicity' in the formal facade facing the street and a more dynamic intervention on the south facade, facing the view of the city and the Tagus River estuary.
The north facade is interpreted as a 'shell' that transposes the simplicity and predominant geometric forms on the adjacent elevations, with the aim of subtly connecting the object to its surroundings. On the south facade, the architectural object reflects the desire to establish significant permeability between the exterior and its interior, embracing the exterior and the dynamics of the Tagus estuary and the city as a 'canvas' throughout the building's activity. This choice was developed to create a succession of spaces that project the user to the exterior of the building, thus blurring the boundaries between the interior and the external view of the surroundings.
DRAWINGS
INFO
Location: Rua Bernardo Marques, Paço de Arcos, Oeiras
Status: Ongoing
Year: 2022
Client: Buildeng, SA
Area: 7028,85 m2
Topographic Survey: AXIAL TOPOGRAFIA
Architecture: MA Arquitetos
Landscape Architecture: MA Arquitetos
Specialties: ETU | FIRE SAFETY CONSULTANTS
3D Visualization: MA Arquitetos
Status: Ongoing
Year: 2022
Client: Buildeng, SA
Area: 7028,85 m2
Topographic Survey: AXIAL TOPOGRAFIA
Architecture: MA Arquitetos
Landscape Architecture: MA Arquitetos
Specialties: ETU | FIRE SAFETY CONSULTANTS
3D Visualization: MA Arquitetos

