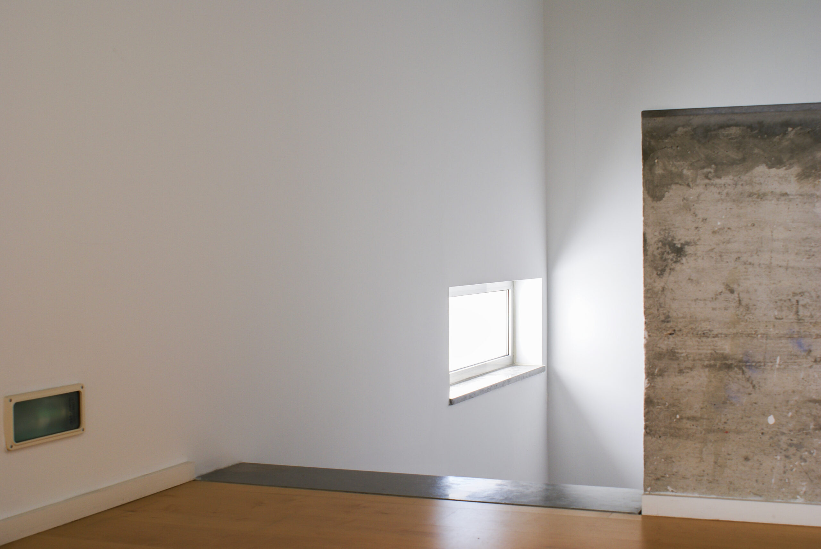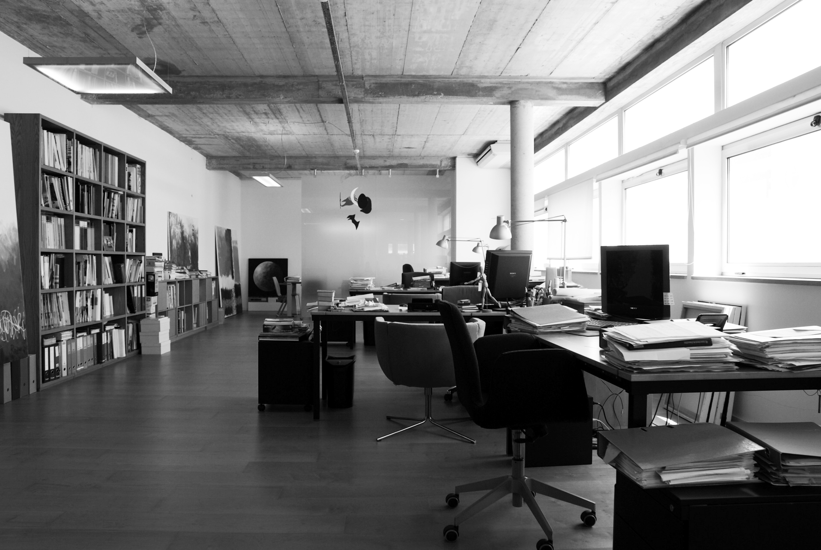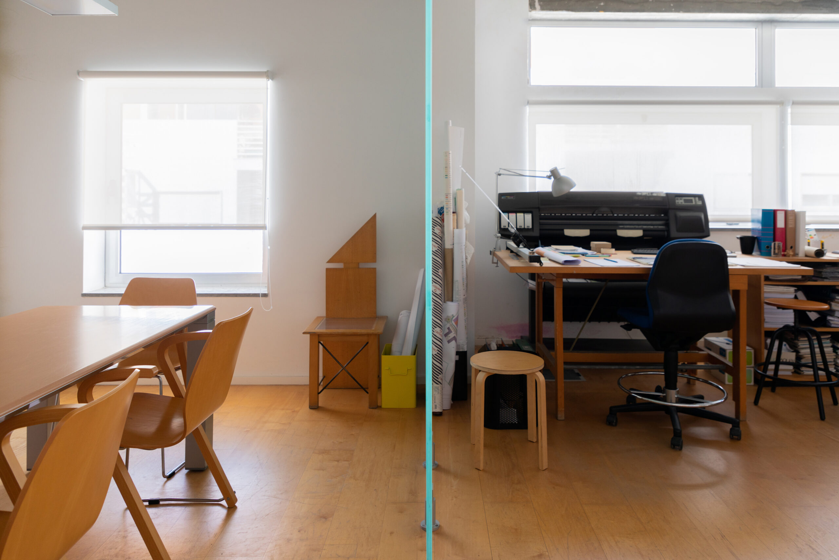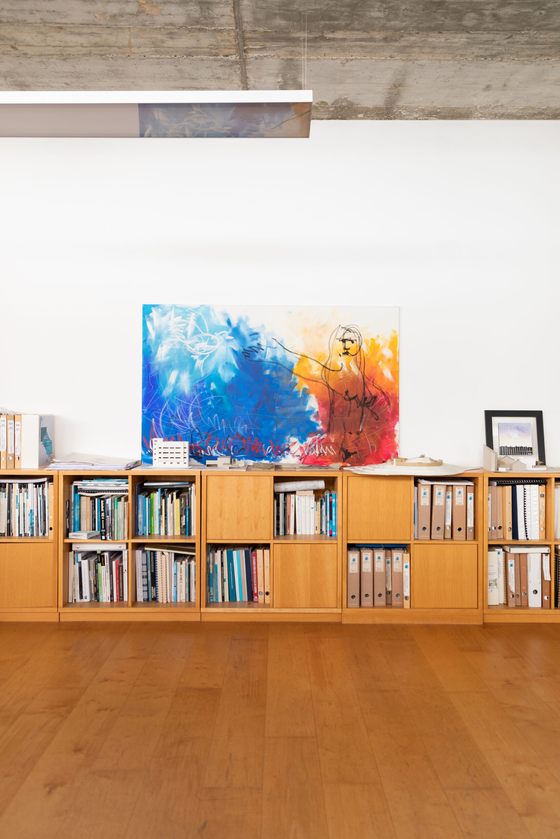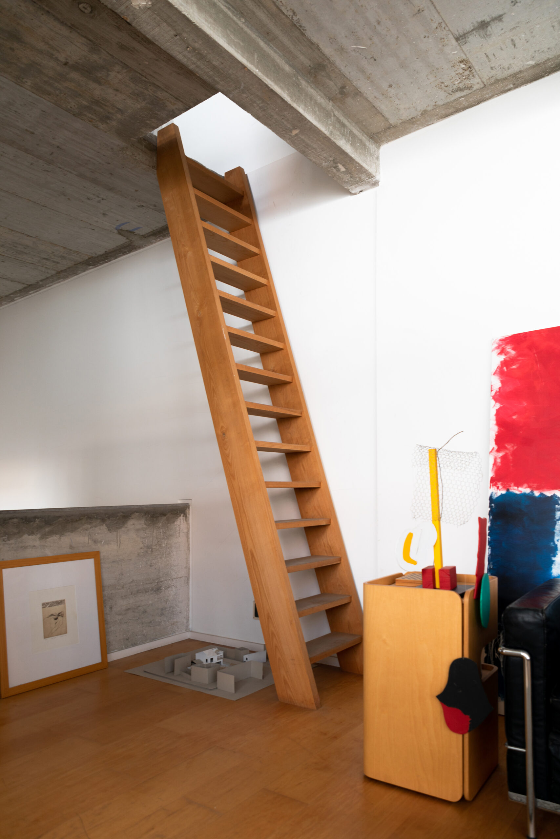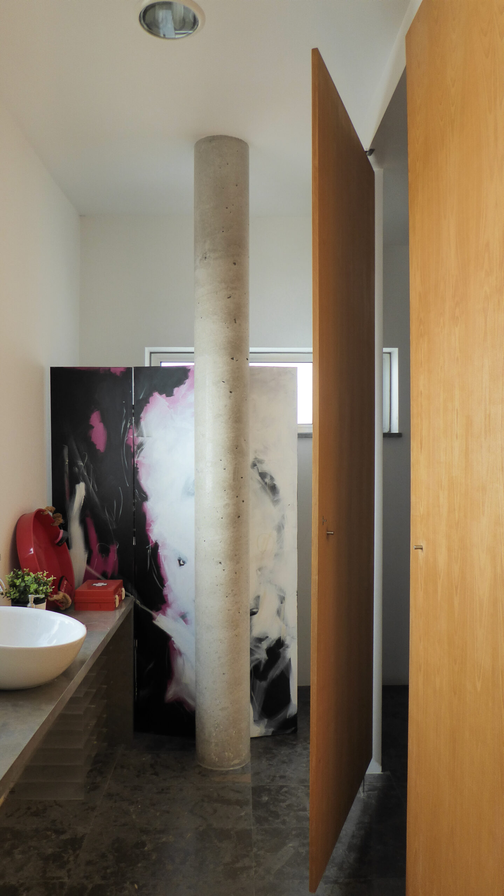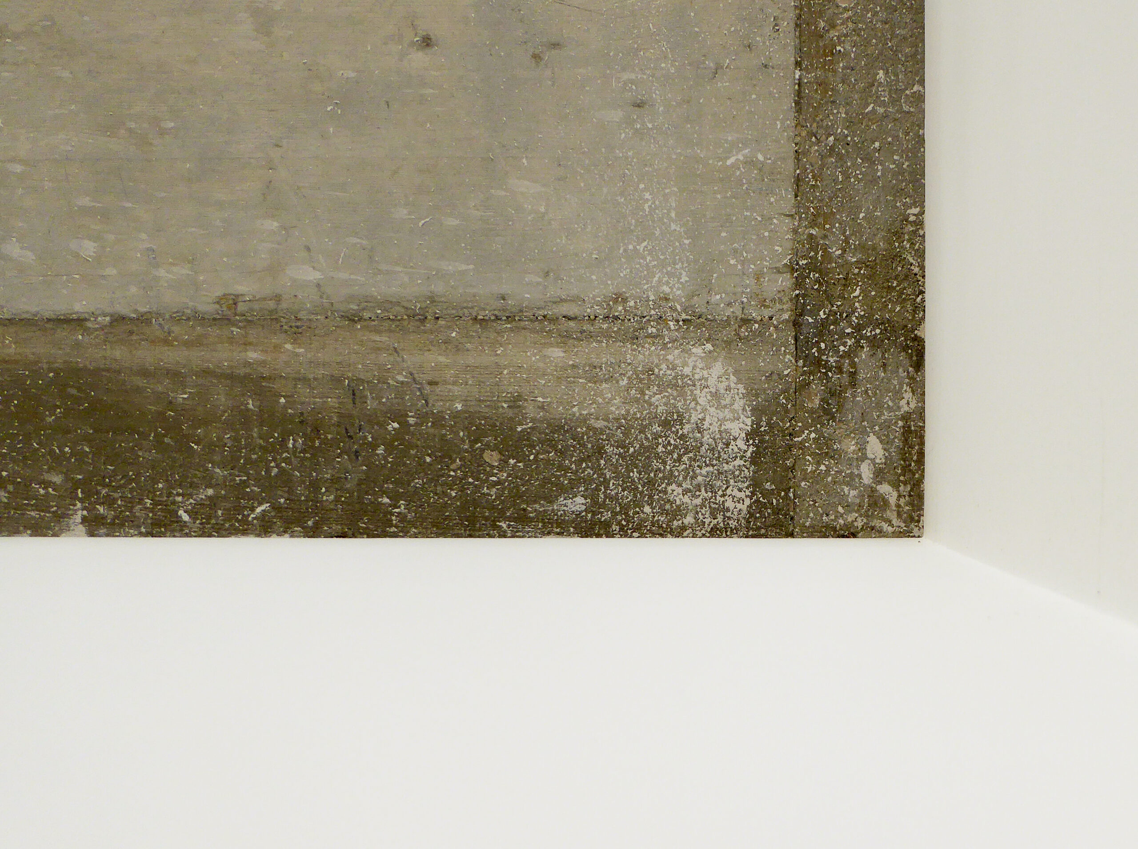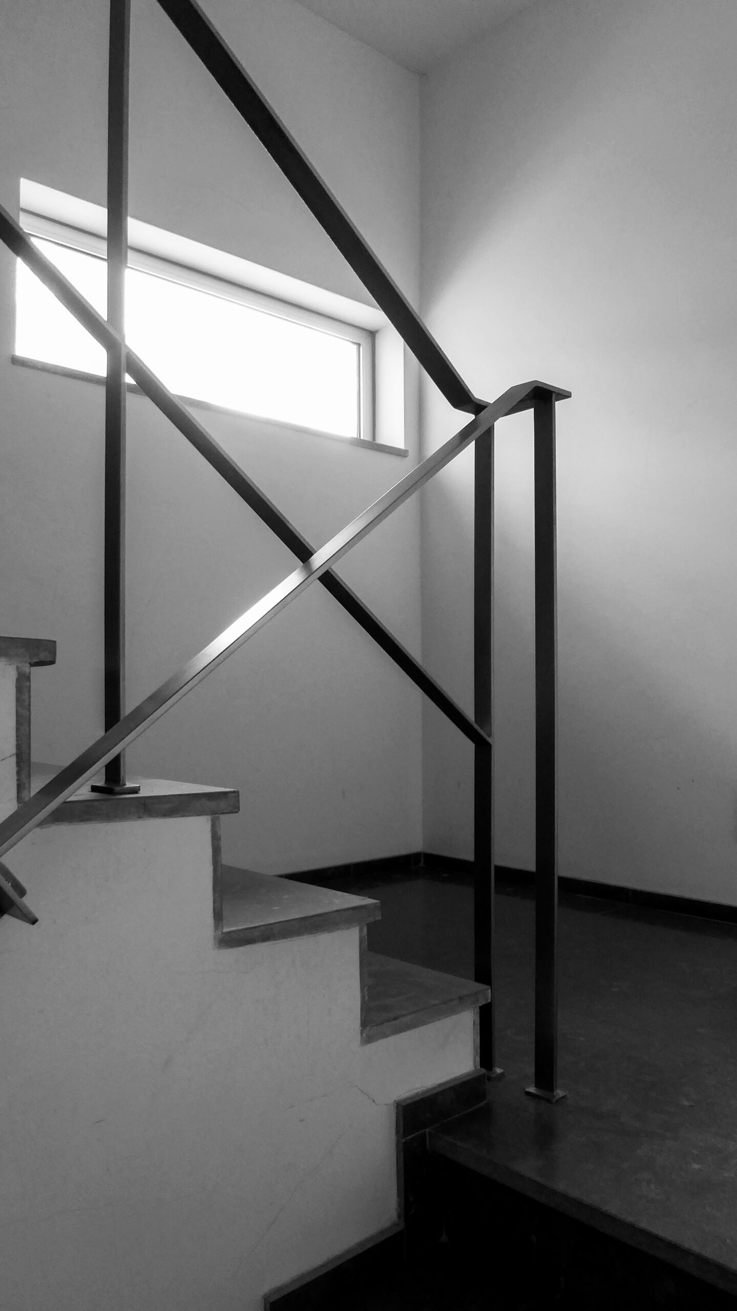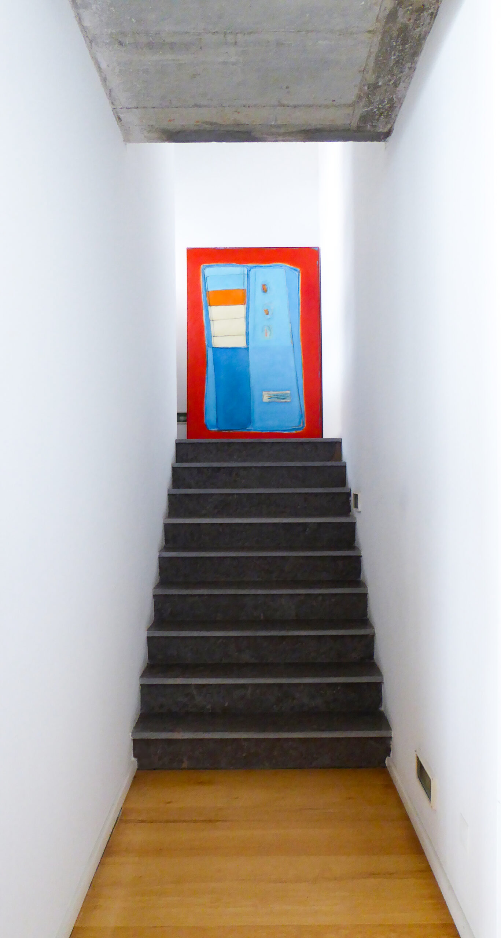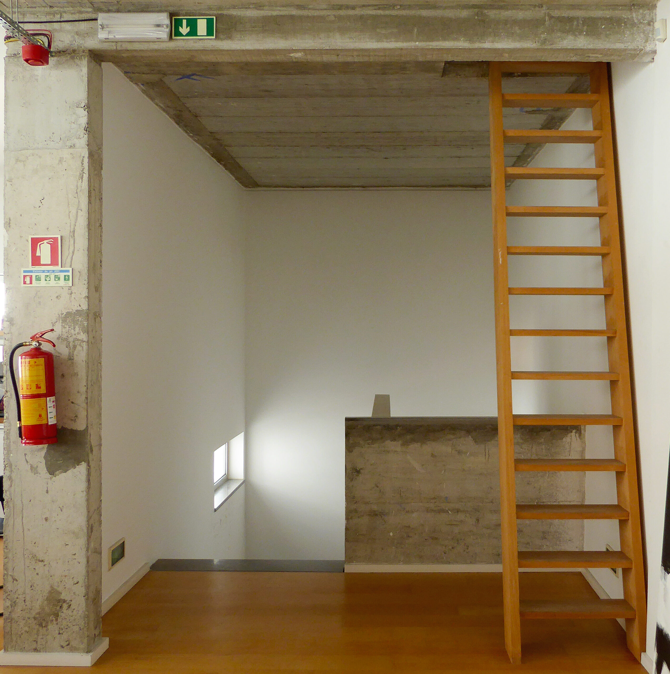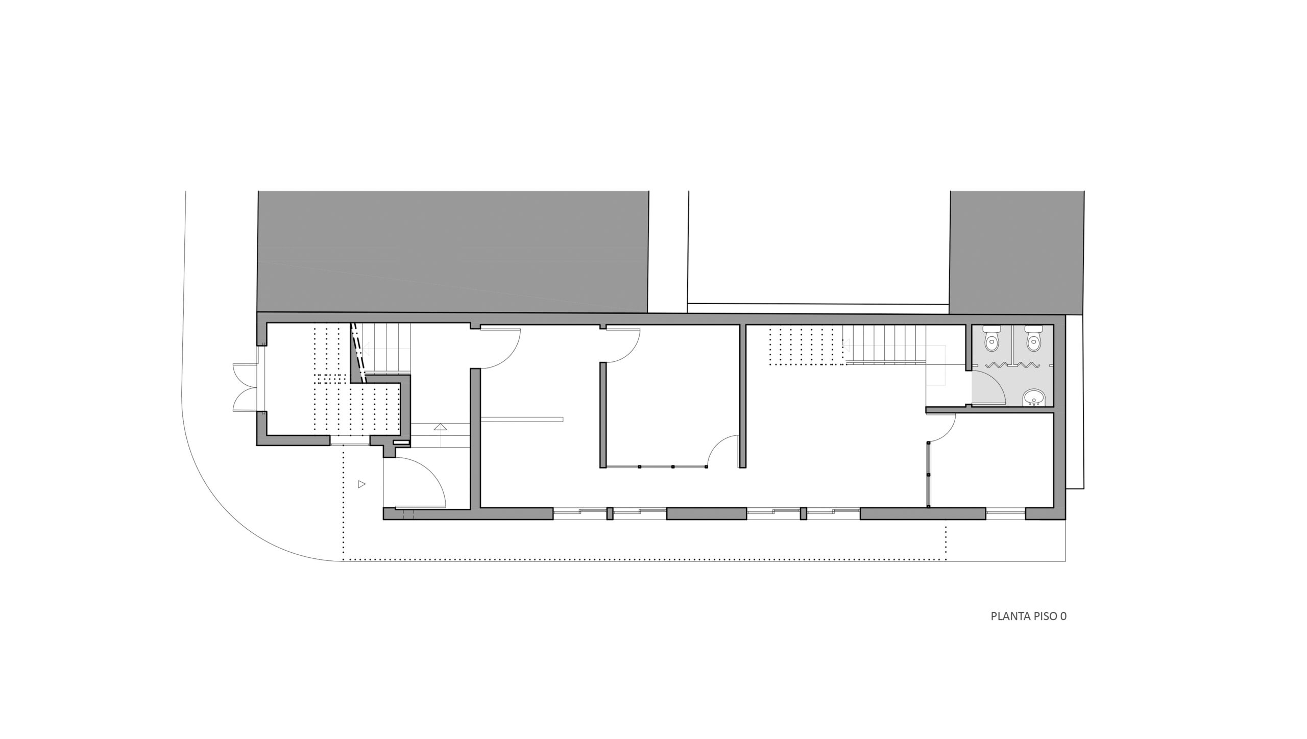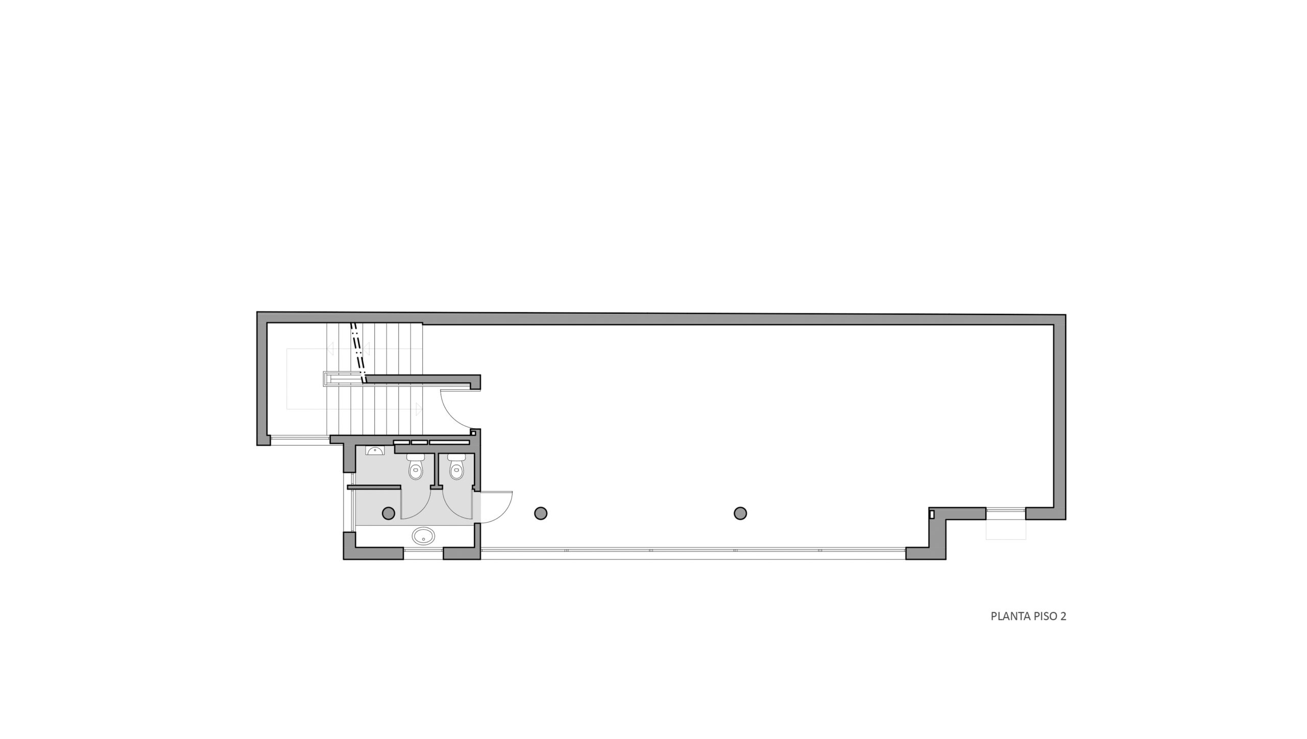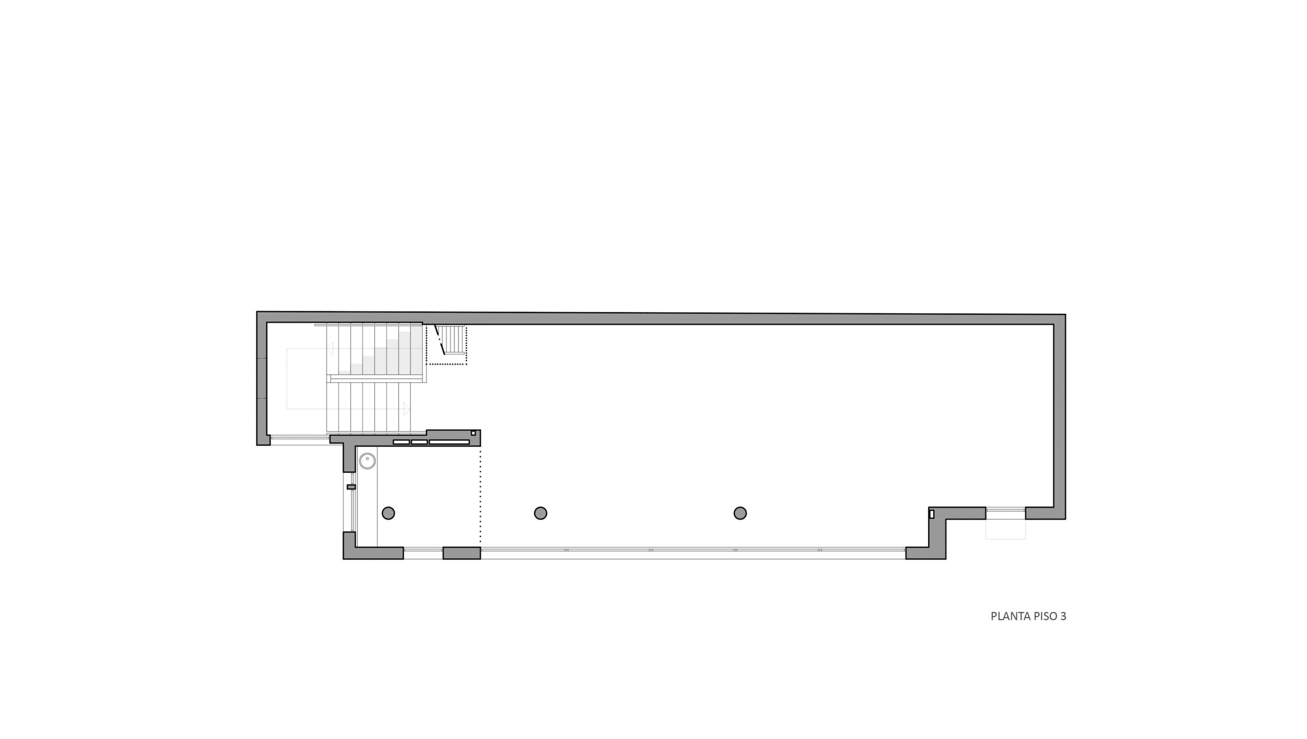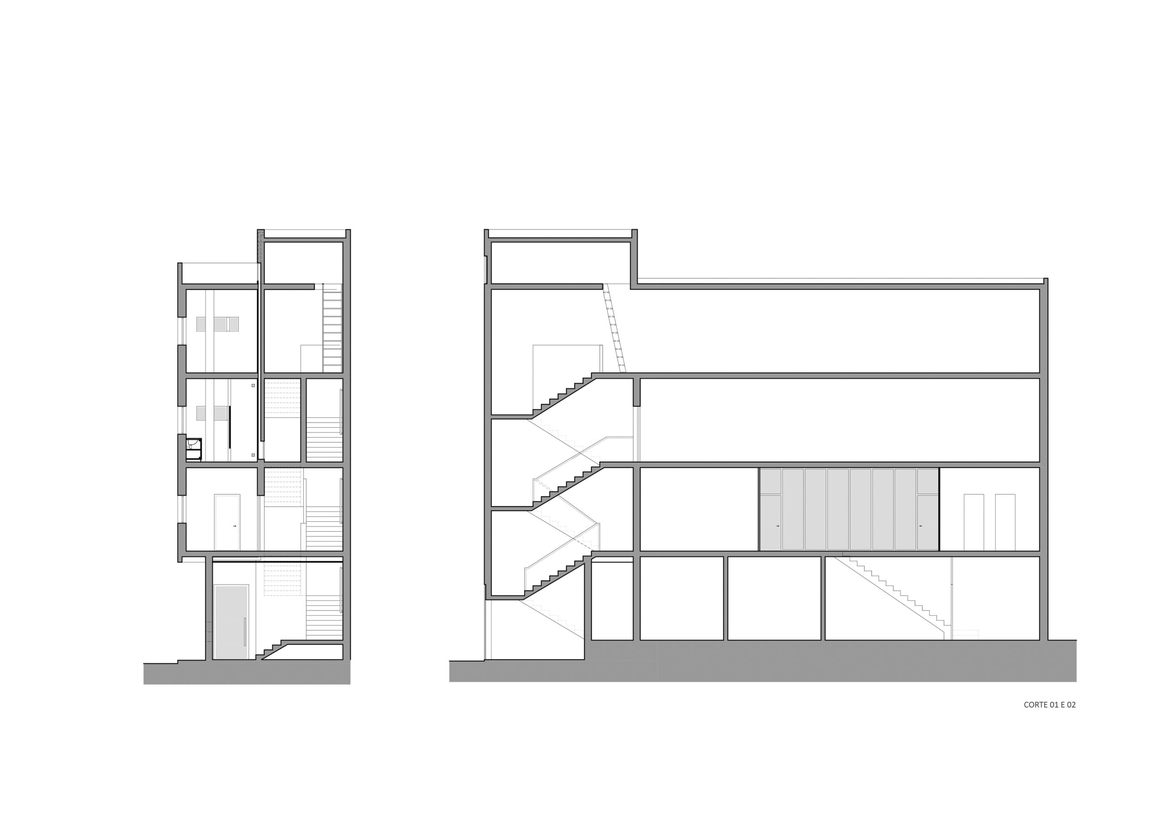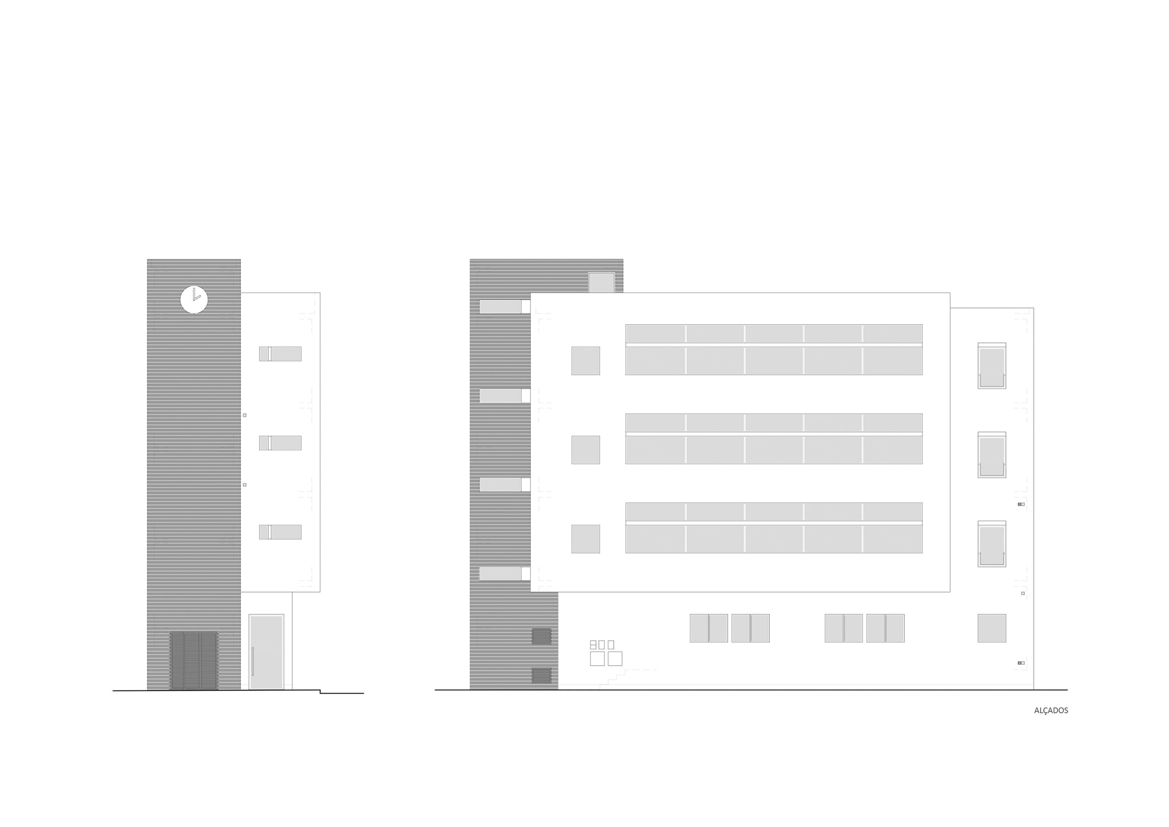THE CLOCK TOWER
INTRO
The concept of the project is a "clock tower." This designation arose from the interpretation of the configuration of the plot boundaries, its use, location, and the volume planned in the subdivision operation, leading us to develop a volume that establishes the transition between the two existing streets. This volume provided an opportunity to introduce a clock in the most prominent part, the privileged location due to its grandeur in the overall view of the street.
Being a service building, the clock aims to convey and make known the activity carried out inside, standing out from the surrounding residential use.
The proposed layout solution results from the need to incorporate a substation on the ground floor, with a dedicated space to develop different vertical accesses, superimposing it on the substation and thus freeing up the remaining space for work activities.
Thus, the building has a "free" floor plan inside the individual units, avoiding constraints or predefined spaces, and prioritizing the propagation of light throughout the interior of the building.
Being a service building, the clock aims to convey and make known the activity carried out inside, standing out from the surrounding residential use.
The proposed layout solution results from the need to incorporate a substation on the ground floor, with a dedicated space to develop different vertical accesses, superimposing it on the substation and thus freeing up the remaining space for work activities.
Thus, the building has a "free" floor plan inside the individual units, avoiding constraints or predefined spaces, and prioritizing the propagation of light throughout the interior of the building.
DRAWINGS
INFO
Location: Rua Álvaro Velho, Barreiro
Status: Completed
Year: 2004
Client: Private
Area: 480,50 m2
Topographic Survey: Joaquim Vieira
Architecture: MA Arquitetos
Specialties: Paulo Matias, António Trindade, MA Arquitectos
Construction Work: Concarfil
Photography: MA Arquitetos
Status: Completed
Year: 2004
Client: Private
Area: 480,50 m2
Topographic Survey: Joaquim Vieira
Architecture: MA Arquitetos
Specialties: Paulo Matias, António Trindade, MA Arquitectos
Construction Work: Concarfil
Photography: MA Arquitetos

