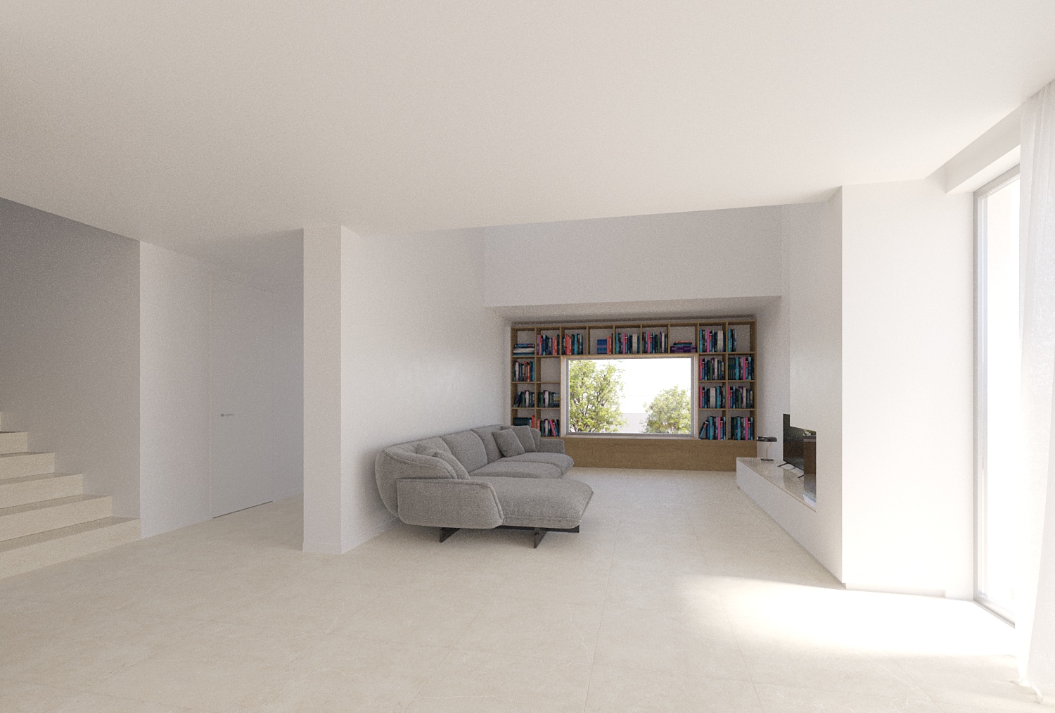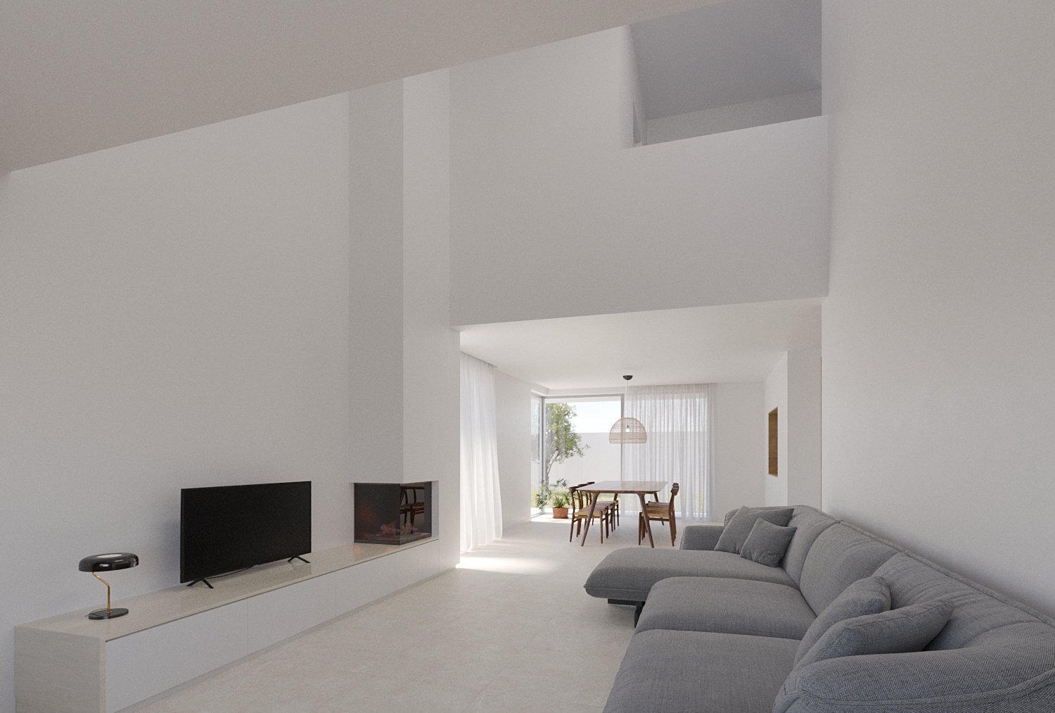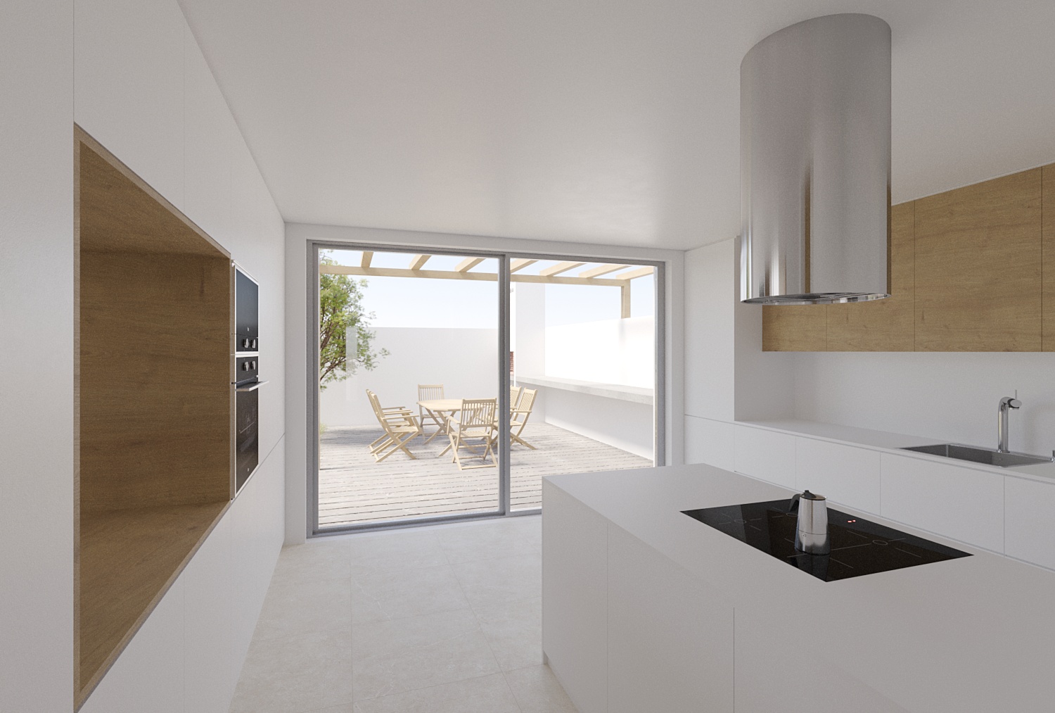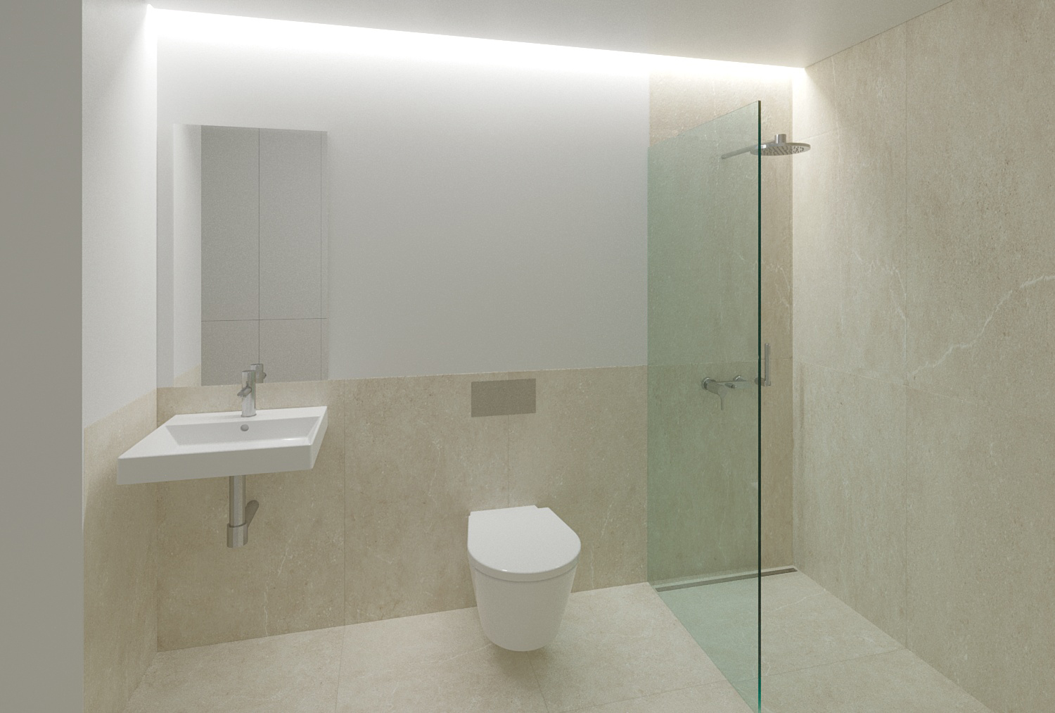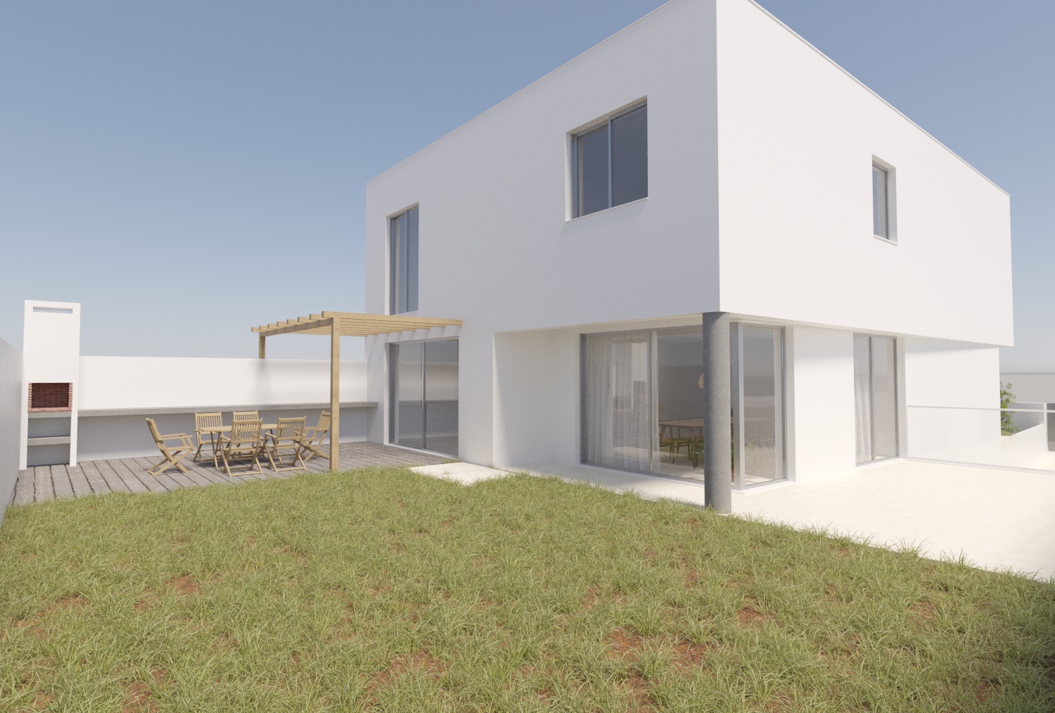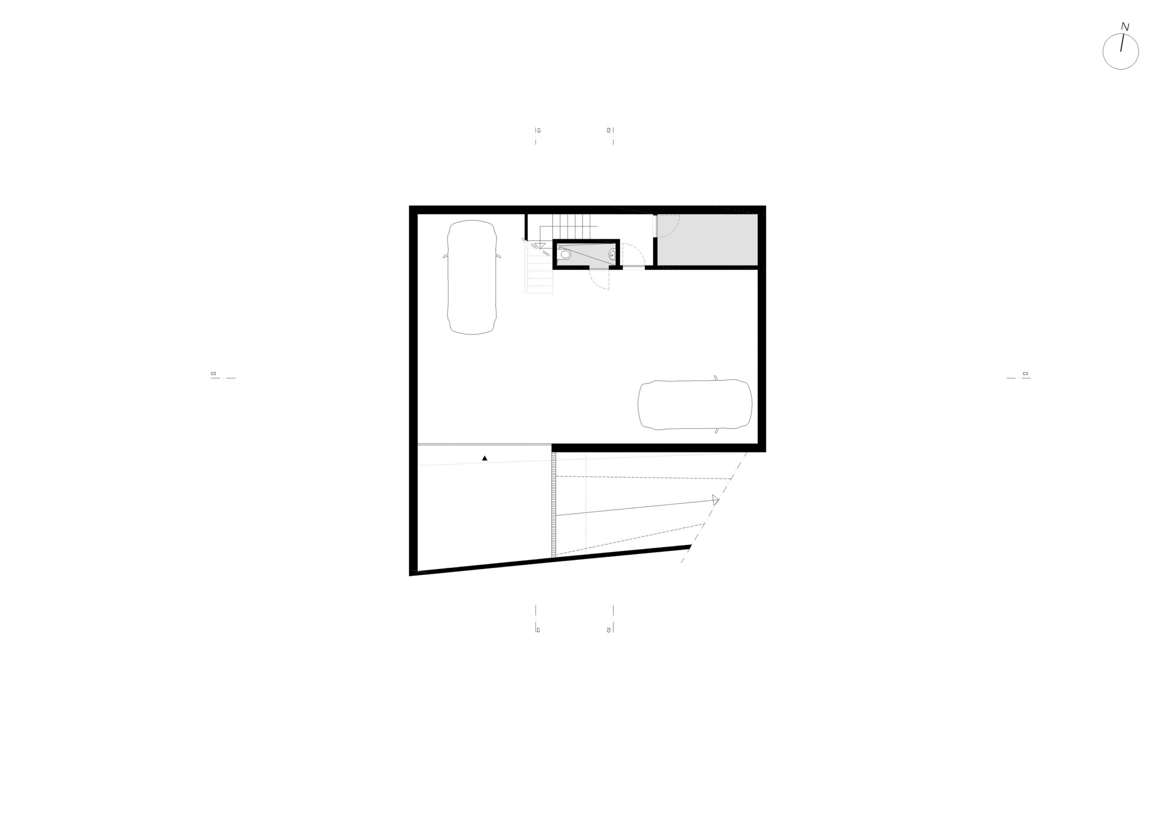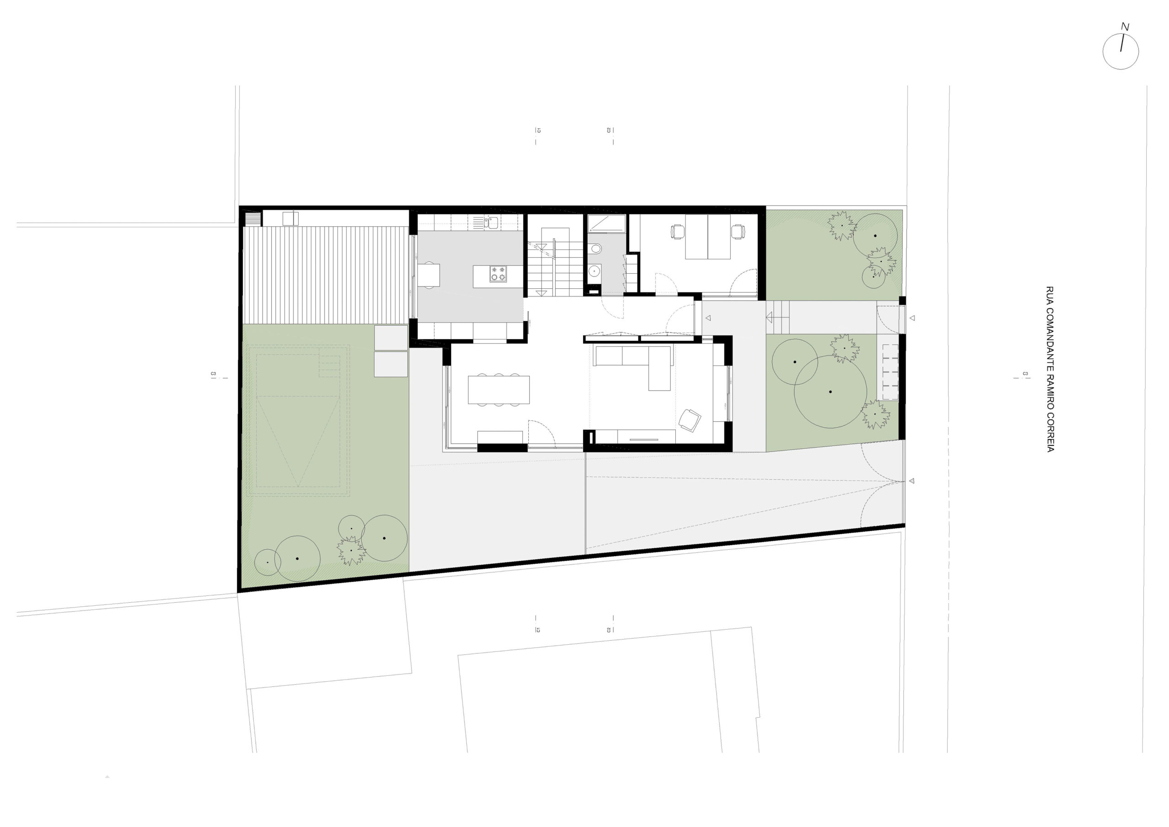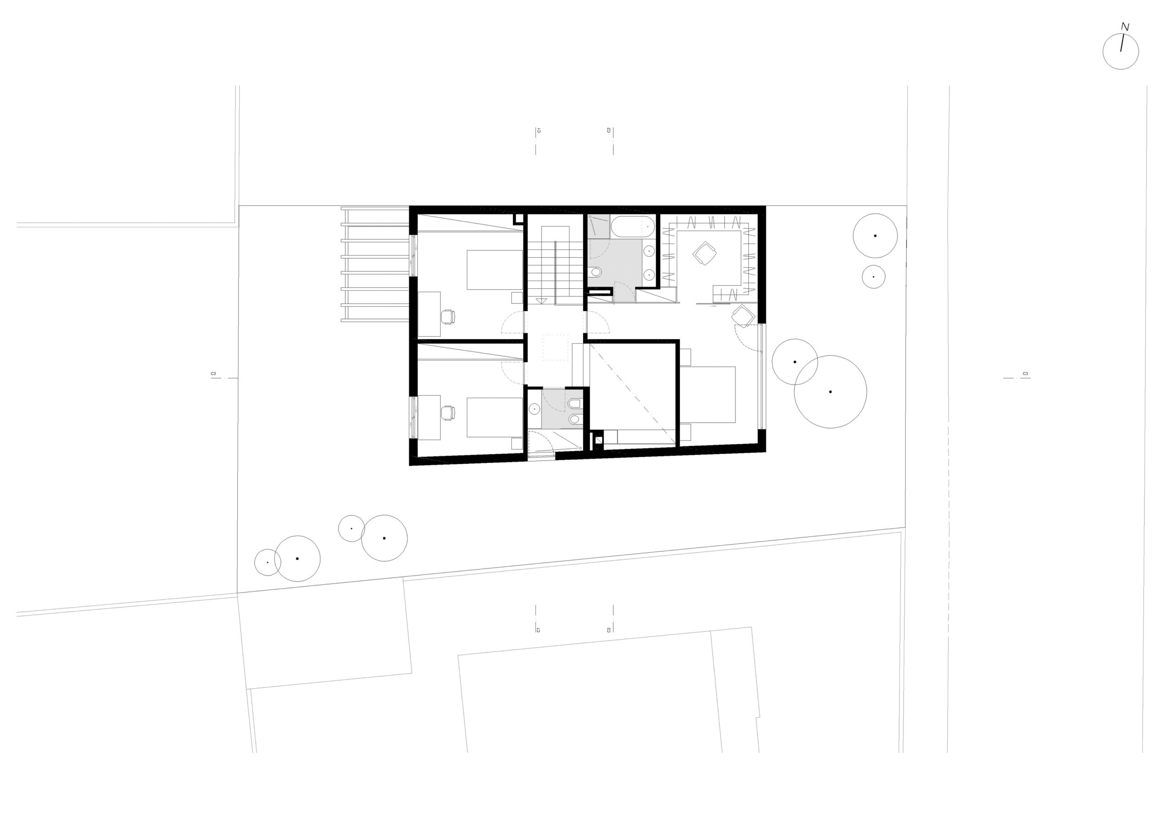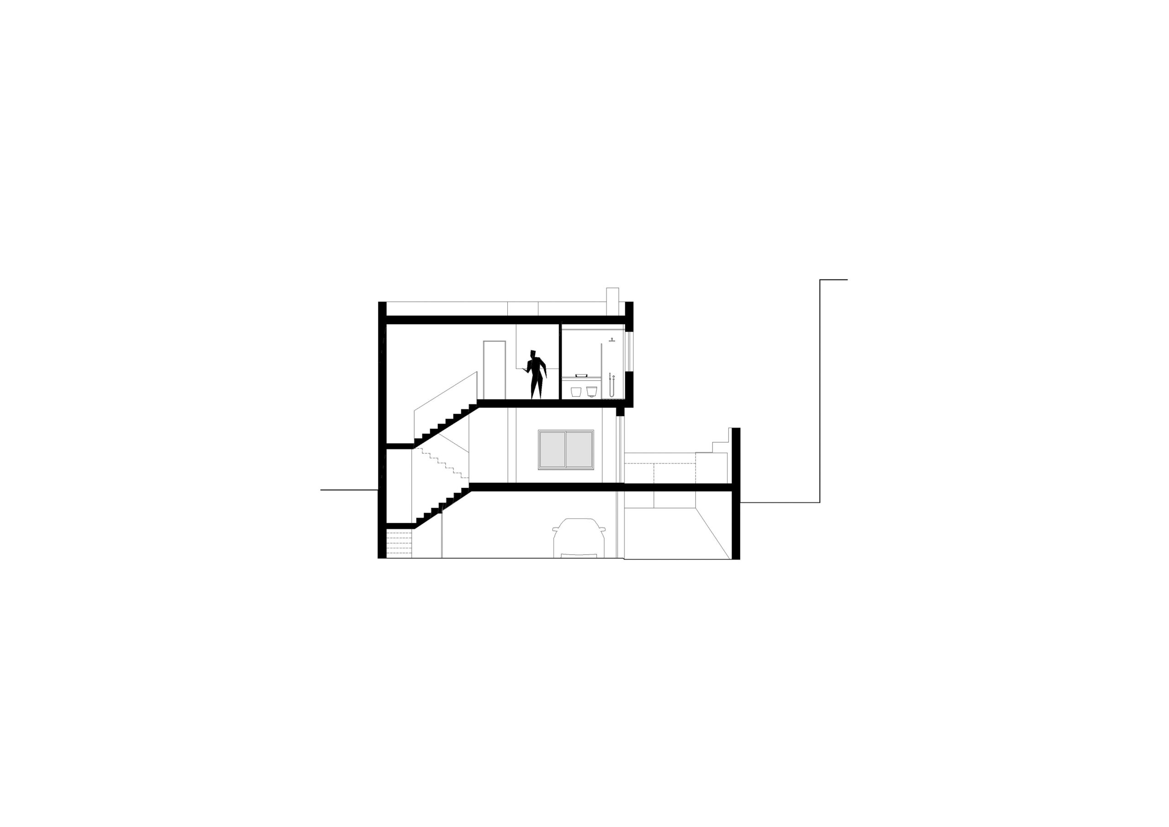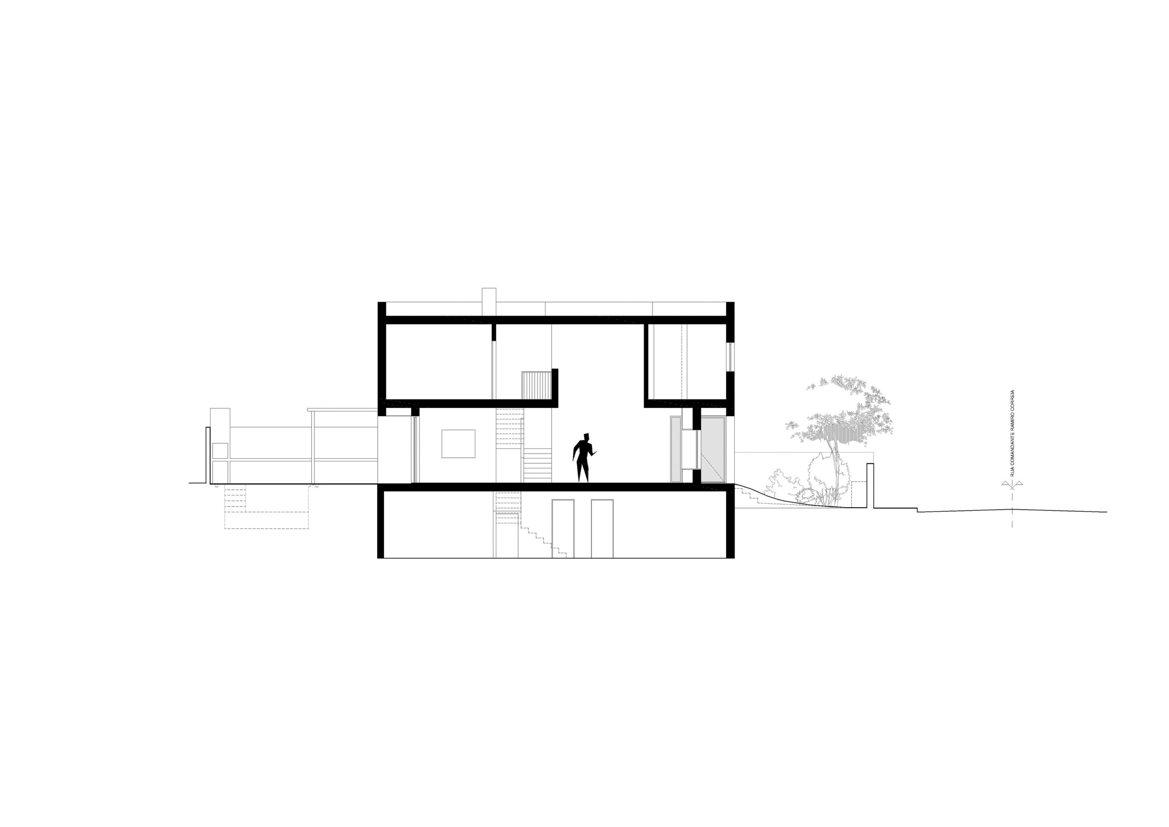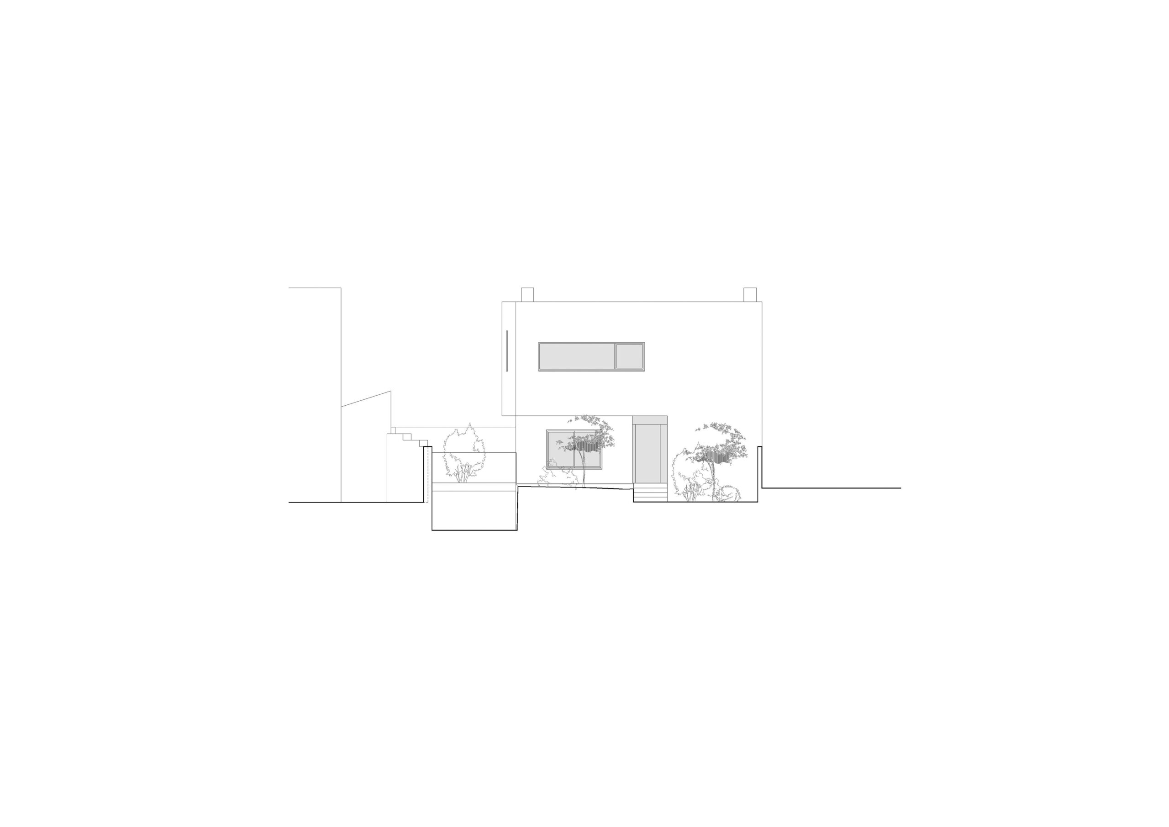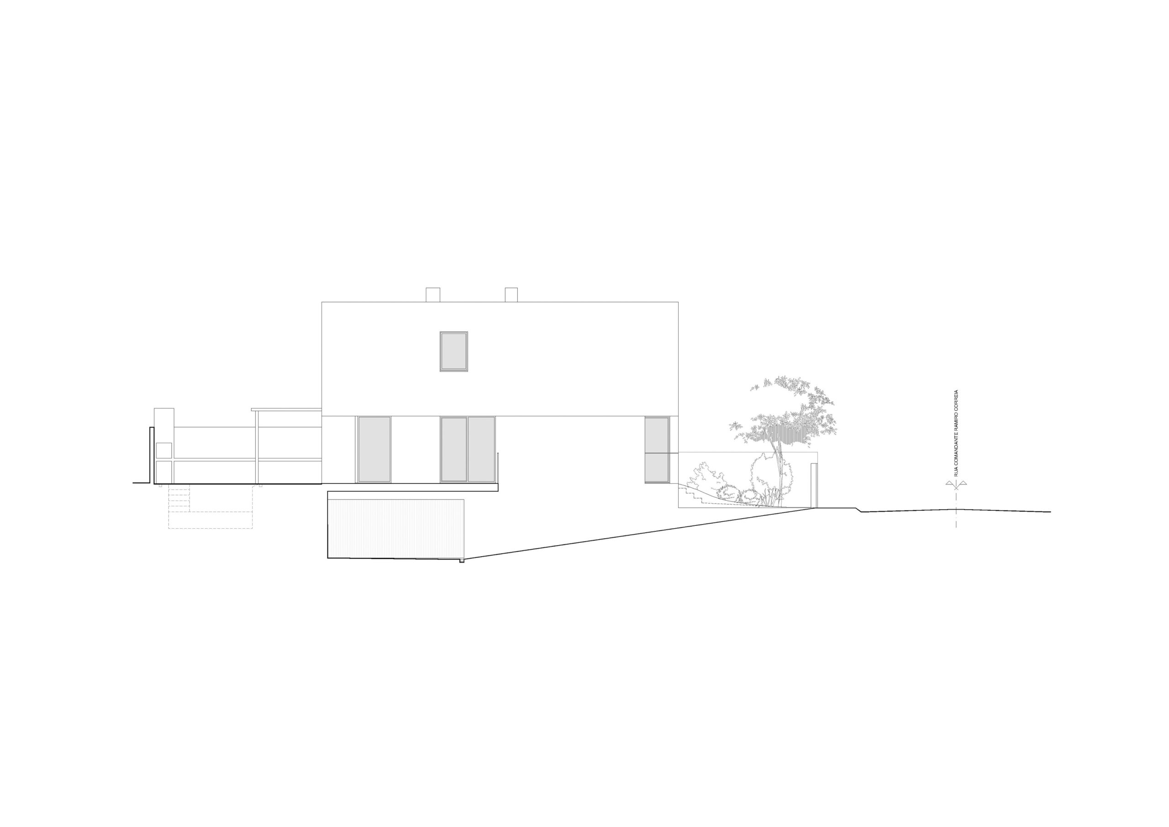PORTA 37
INTRO
The project Porta 37 involves the construction of a single-family residential building with three floors: basement, Floor 1, and Floor 2.
The project premise is the smooth transition from the exterior (street) to the interior (house), from public to private, becoming more pronounced as we move towards the interior of the building, thus mitigating the high visual permeability of the property with the street.
The courtyard, as well as the porch, create the intended transition, serving as a shelter or waiting area, indicating simultaneously the main entrance and establishing a clear reading of the space for users.
The main facade, through the positioning and dimensions of its openings, seeks to ensure greater privacy, while the openings facing the interior of the property are larger, creating a better visual as well as physical connection and thus allowing better interior/exterior communication. The placement of the openings aims to make the most of natural light, working it into various spaces as the raw material of architecture, revealing the sculptural plasticity of interior spaces, and serving as a unifying element.
The project premise is the smooth transition from the exterior (street) to the interior (house), from public to private, becoming more pronounced as we move towards the interior of the building, thus mitigating the high visual permeability of the property with the street.
The courtyard, as well as the porch, create the intended transition, serving as a shelter or waiting area, indicating simultaneously the main entrance and establishing a clear reading of the space for users.
The main facade, through the positioning and dimensions of its openings, seeks to ensure greater privacy, while the openings facing the interior of the property are larger, creating a better visual as well as physical connection and thus allowing better interior/exterior communication. The placement of the openings aims to make the most of natural light, working it into various spaces as the raw material of architecture, revealing the sculptural plasticity of interior spaces, and serving as a unifying element.
DRAWINGS
INFO
Location: Pinhal do Duque, Lisboa
Status: Ongoing
Year: 2021
Client: Private
Area: 207 m2
Topographic Survey: Joaquim Vieira
Architecture: MA Arquitetos
Specialties: MD Engenharia,Arq. Ema Santos
3D Visualization: MA Arquitetos
Status: Ongoing
Year: 2021
Client: Private
Area: 207 m2
Topographic Survey: Joaquim Vieira
Architecture: MA Arquitetos
Specialties: MD Engenharia,Arq. Ema Santos
3D Visualization: MA Arquitetos

