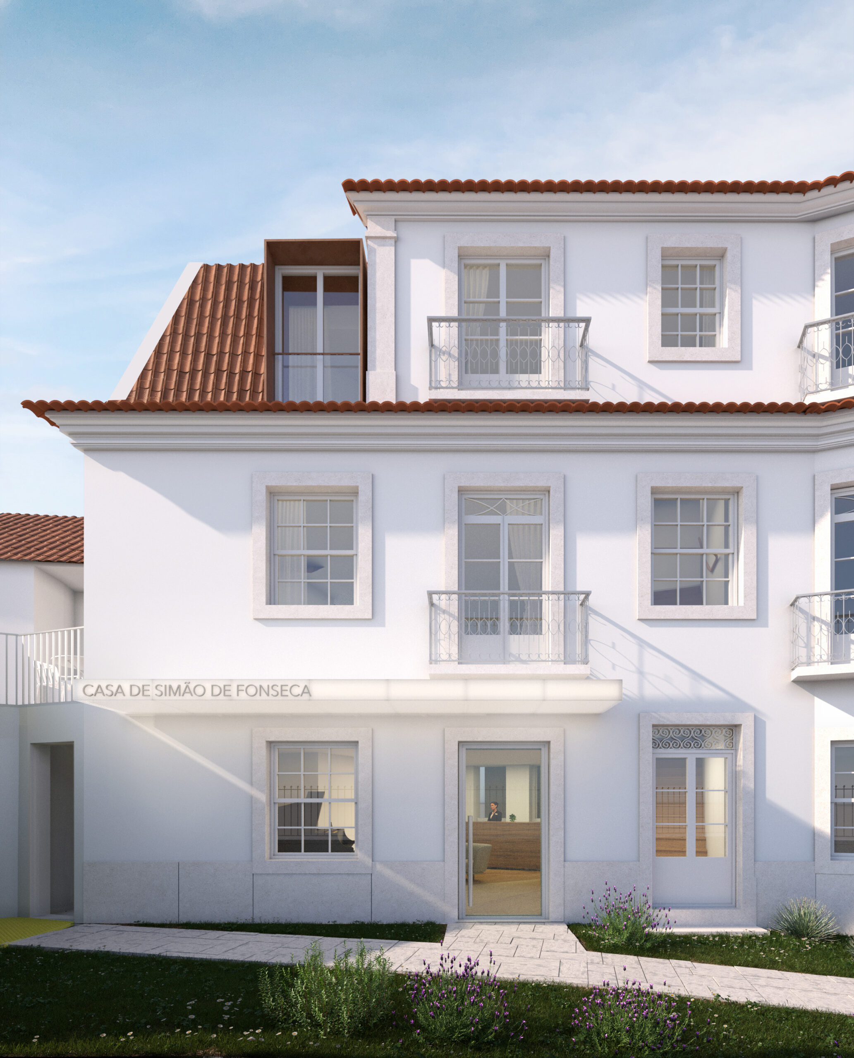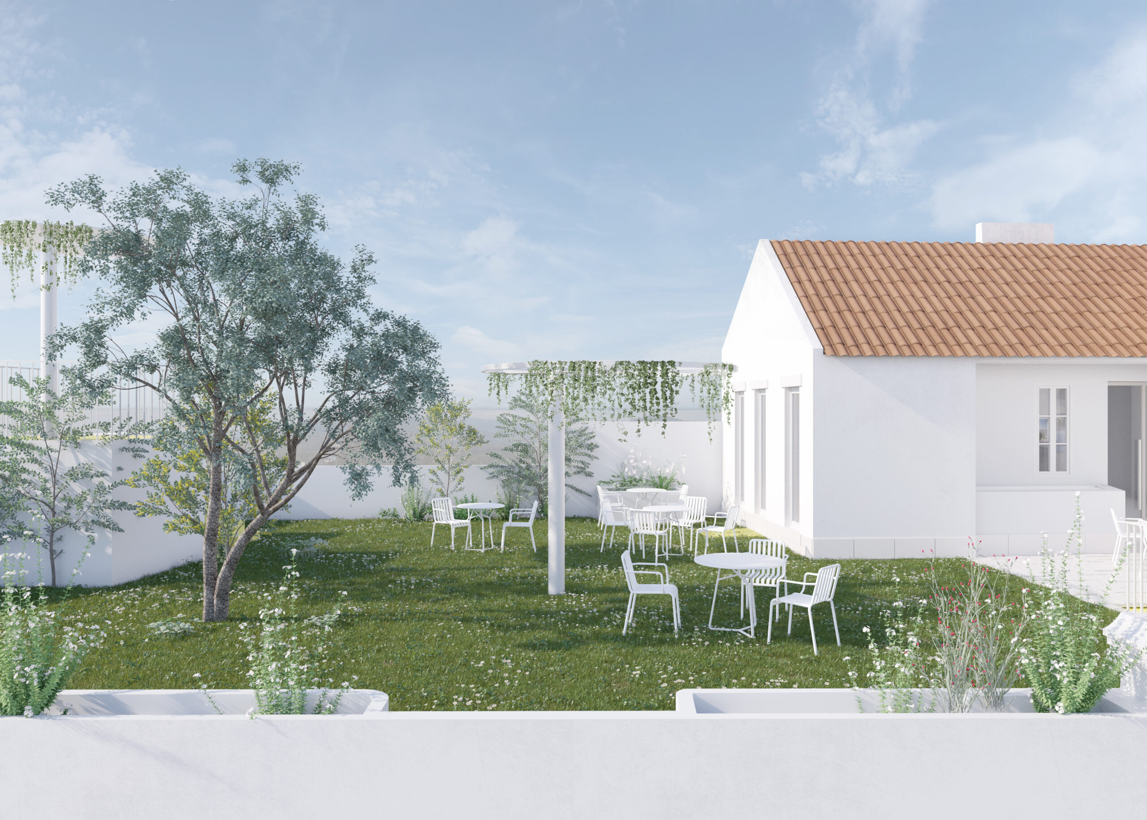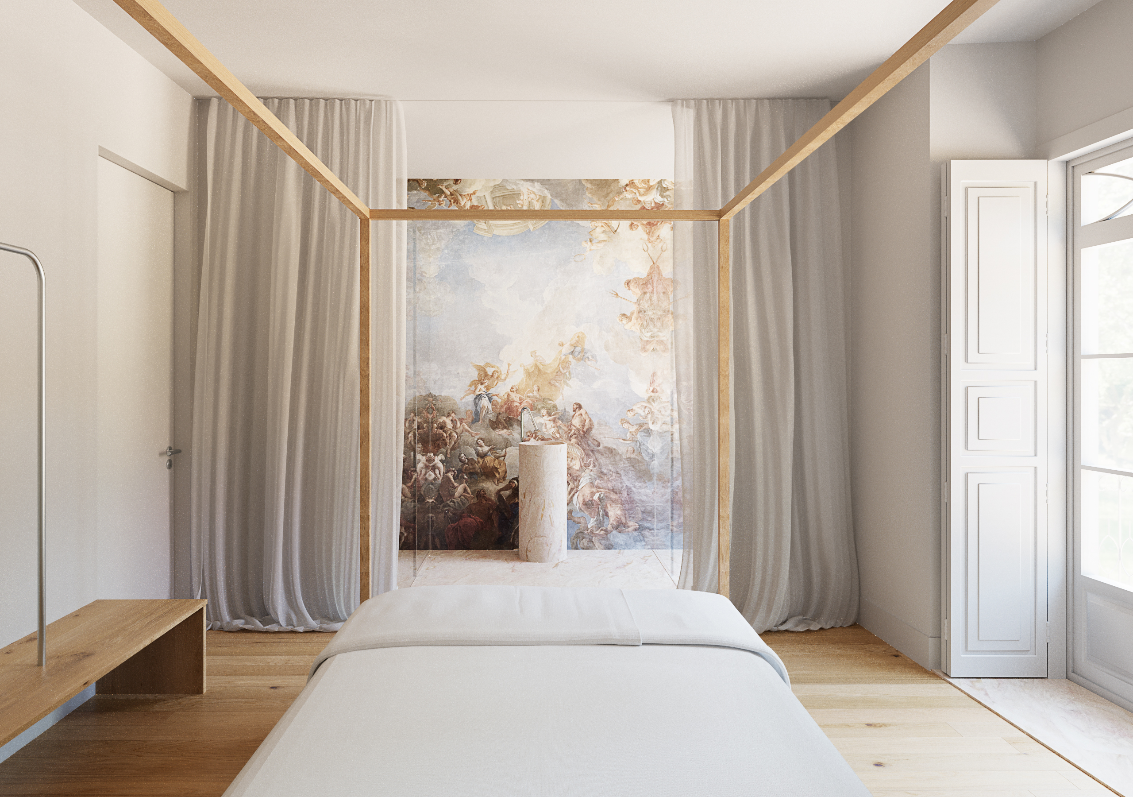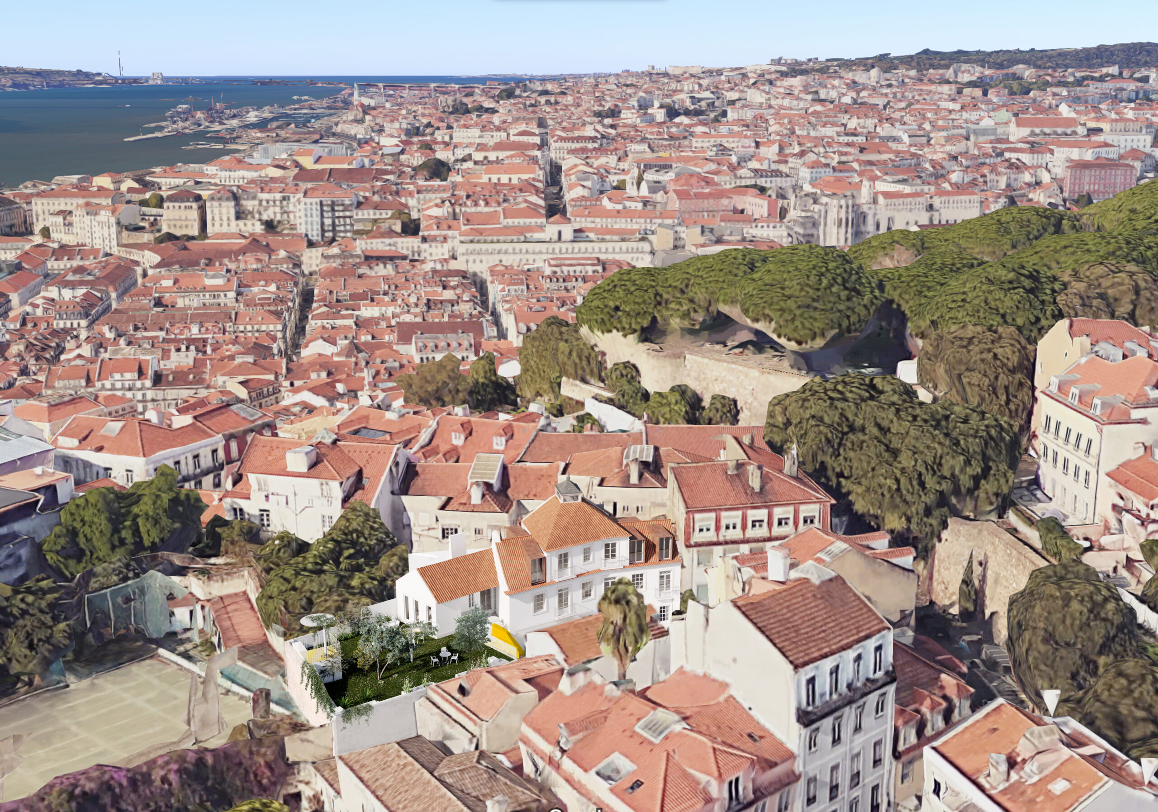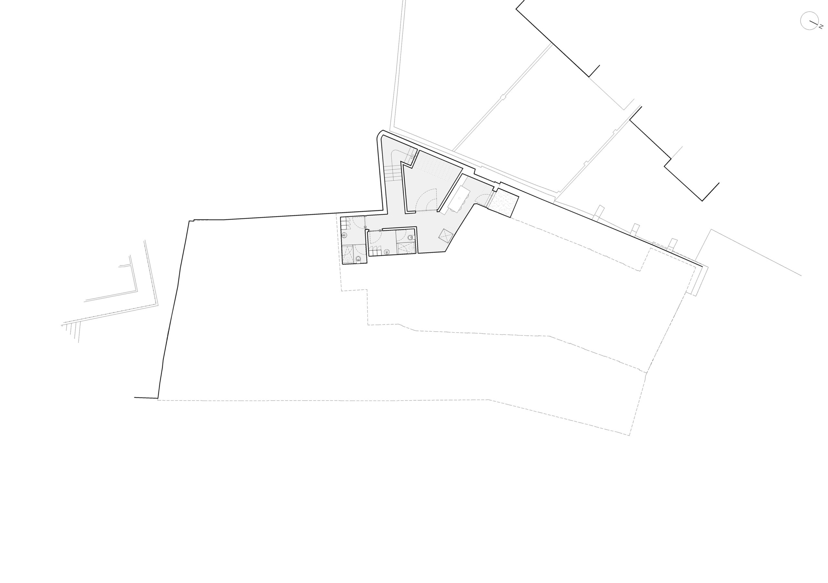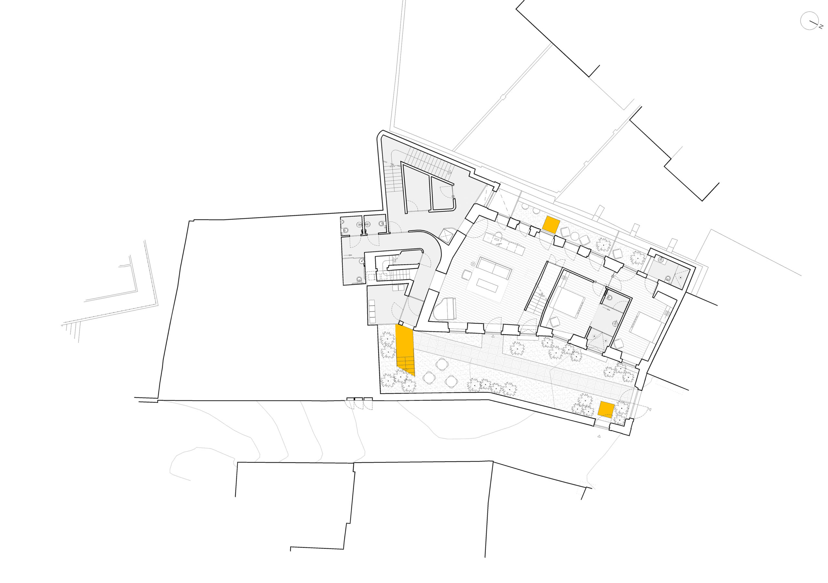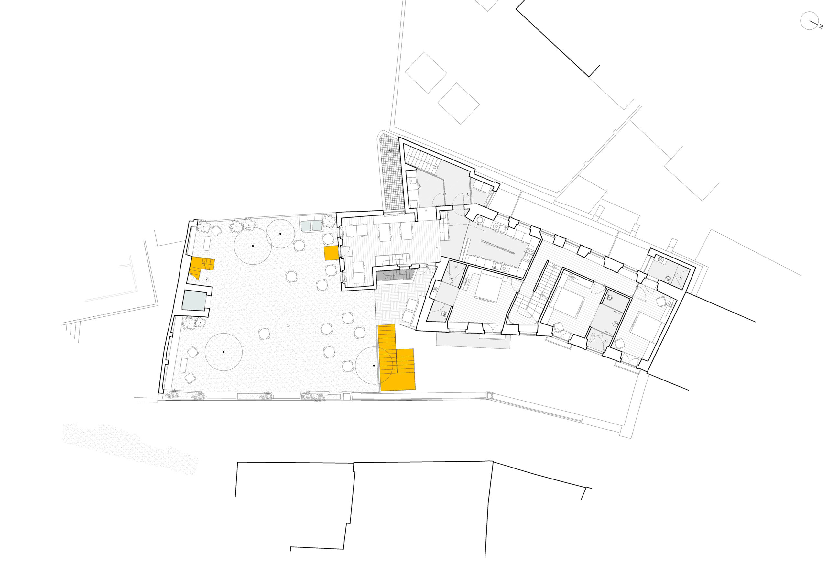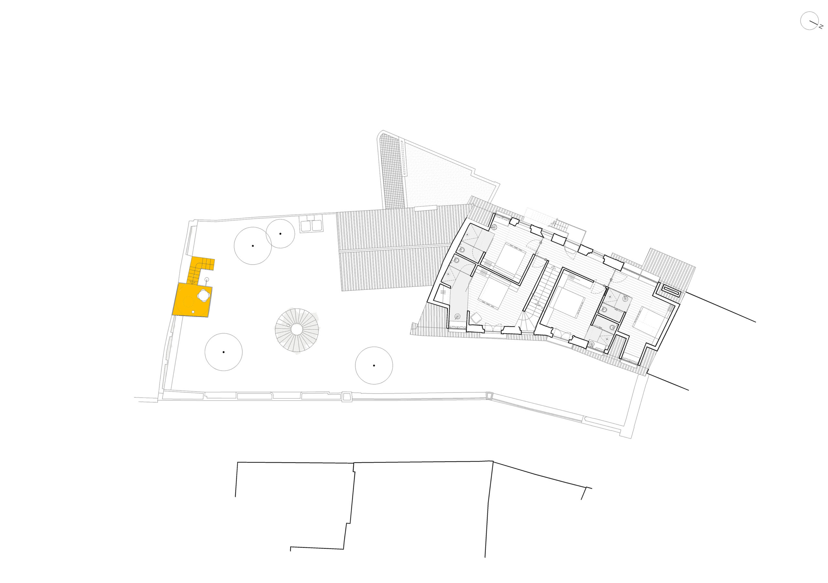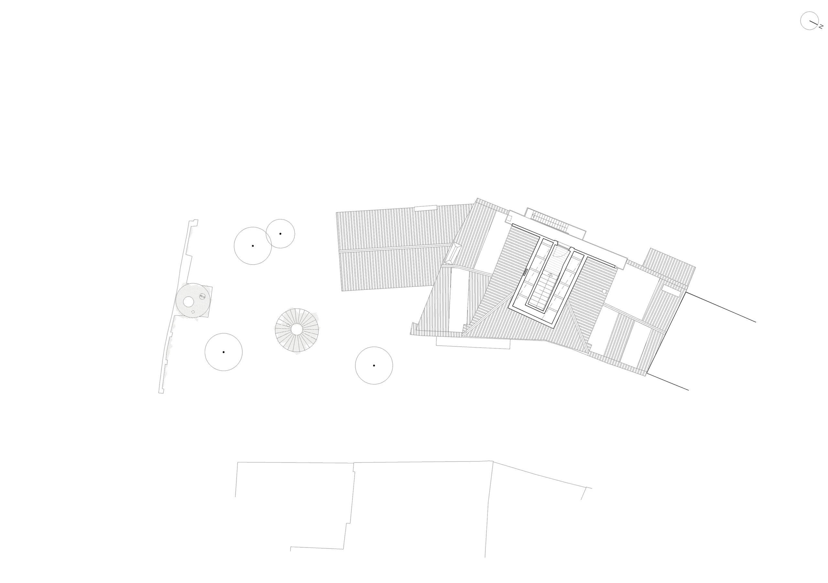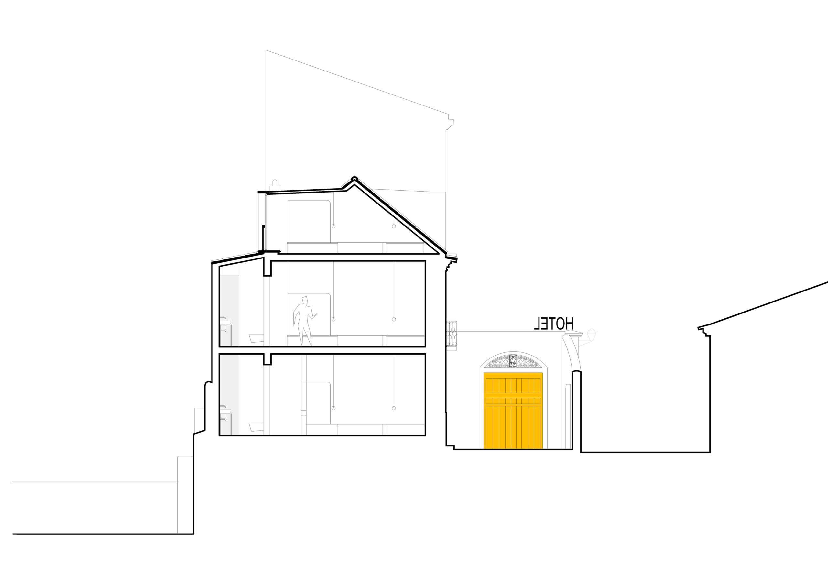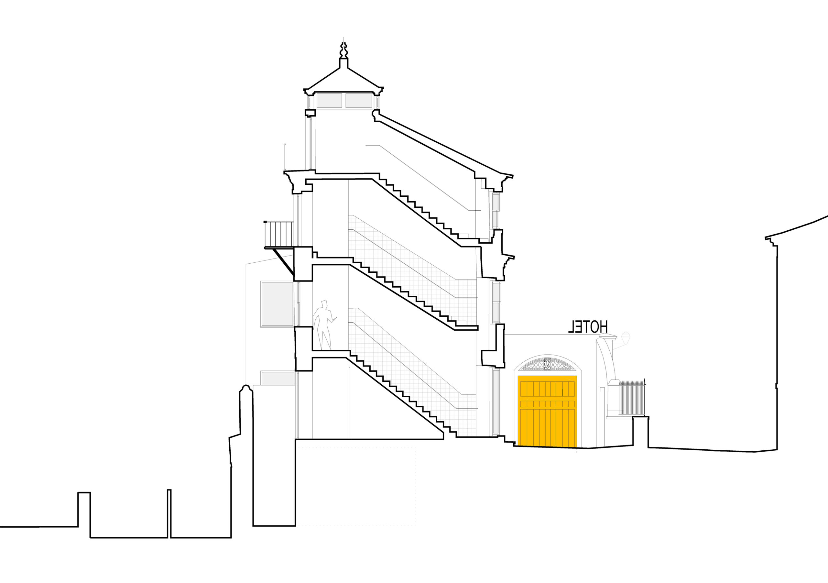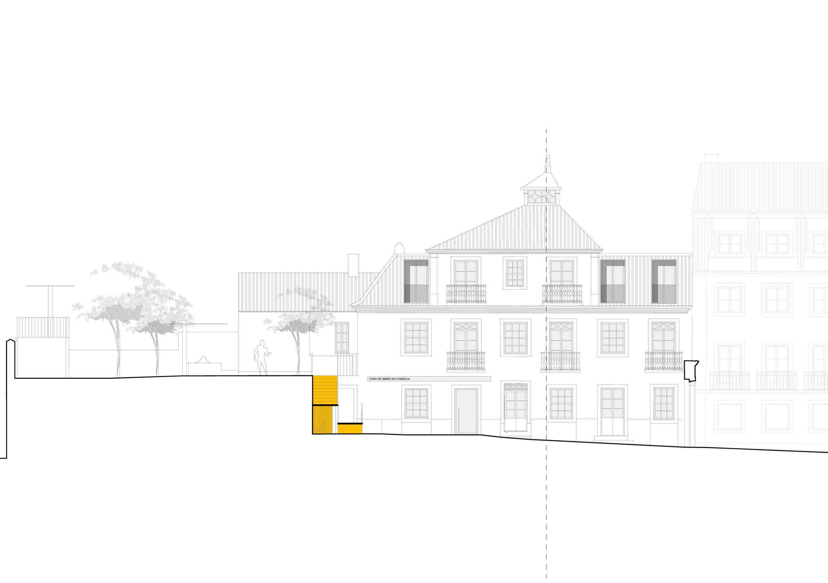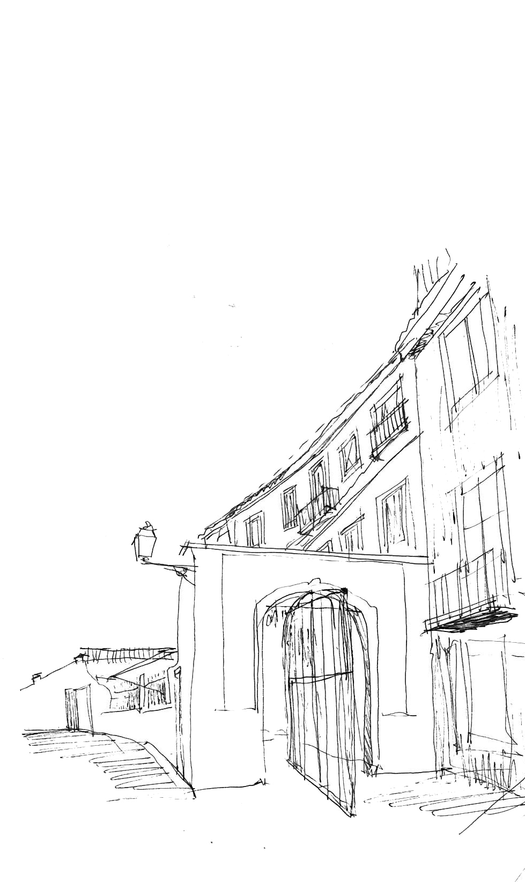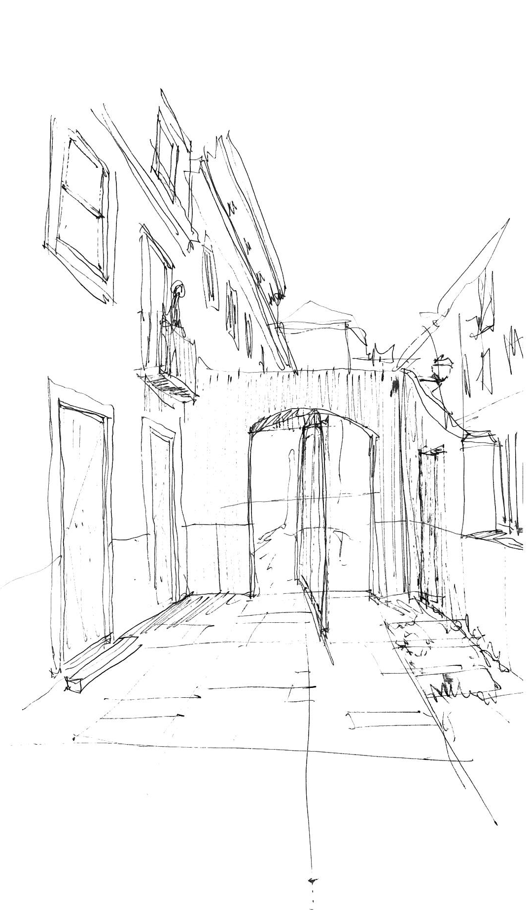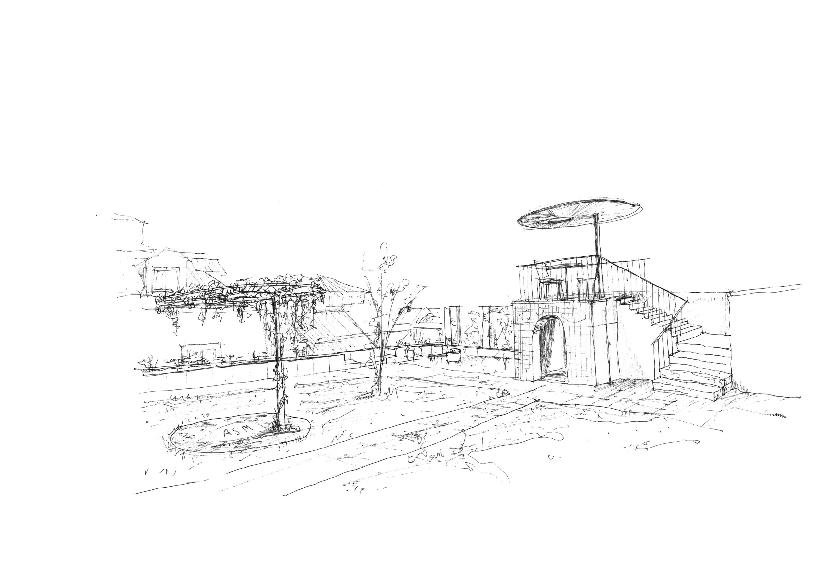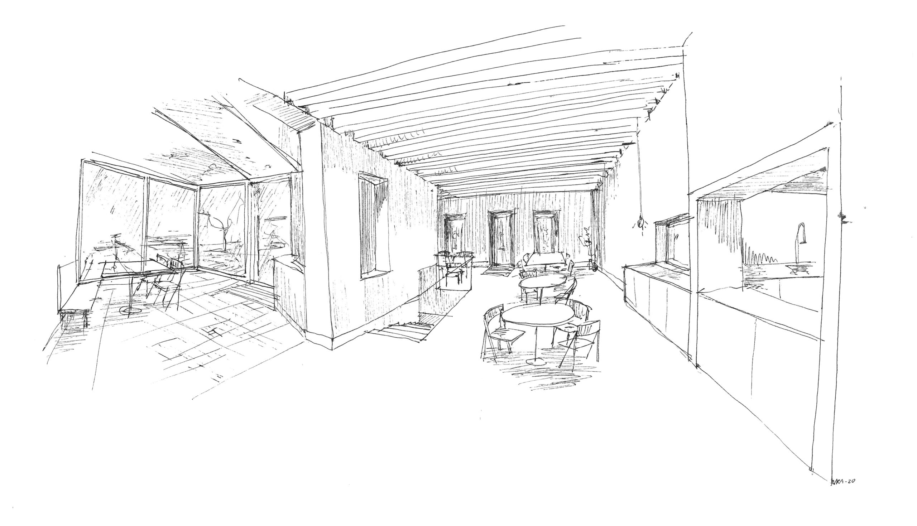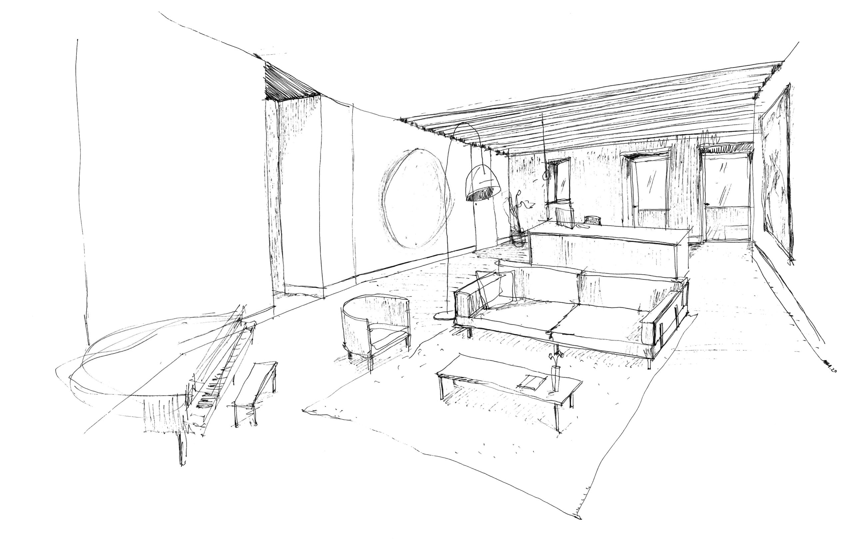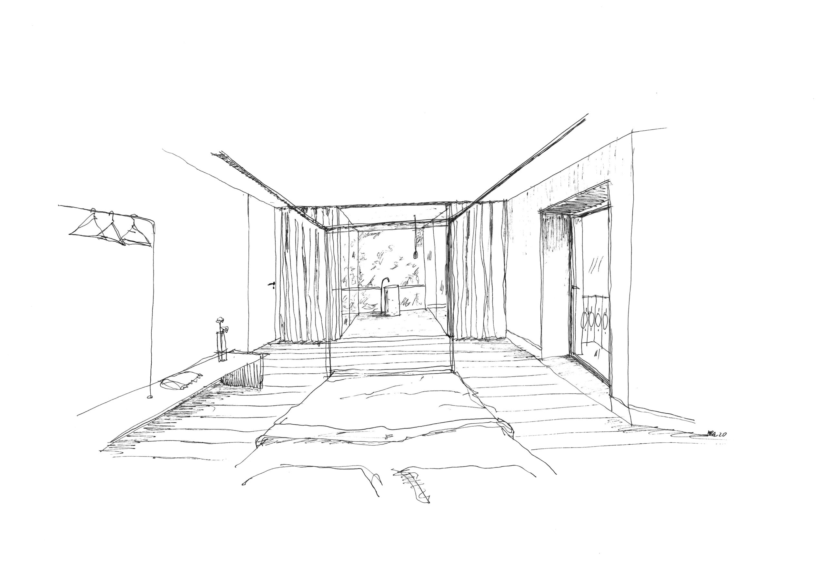CASA DE SIMÃO DE FONSECA
INTRO
In the research conducted with the services of the Olisiponense Study Office and in the analysis of historical cartography, it was possible to identify a set of important characteristics worth highlighting.
According to Ferreira de Andrade in the book 'Palácios Reais de Lisboa' from 1949, he describes that in the certificate attached to one of the items of D. Leonor's will, it mentions 'and on the upper side with the houses of Simão da Fonseca and with the said street. Therefore, the houses that D. Leonor had bequeathed to her servants were connected to those of Simão Fonseca (previously owned by his father João da Fonseca) [...].
In this way, and considering the existing plan attached to the mentioned book, it presents a configuration similar to the one currently existing, including a garden and the buildings within it, which leads us to believe that the building already existed in the early 17th century.
In the plan by J. Nunes Tinoco (1960) and Carlos Mardel (1756), which is consolidated in the plans by Filipe Folque (1856/58) and subsequent ones, the architectural specimen under consideration, along with its respective access courtyards and landscaped grounds, is already identified.
The site where the building to be intervened is located is part of one of the emblematic areas of the city of Lisbon. It is characterized by being a historic zone with a fragmented urban space, where, in a general sense, a tightly knit urban fabric is found. The area comprises small-sized lots with limited street fronts and buildings of a popular type, resembling pre-Pombaline architecture, coexisting with later morphologies and construction typologies, some of which are relatively recent.
The fragmentation and typologies, their recognizable scale and identity, as well as the proximity to highly attractive elements, such as the São Jorge Castle, make the site capable and suitable for accommodating a tourist use, in the form of a small hotel. This hotel would assimilate the characteristics of its surroundings and provide the spaces and services typical of a charming hotel.
The project is conceptualized as 'bringing history to life,' a narrative developed in the project that consists of the articulation between two distinct temporalities, exploring the 'history' of the object, and simultaneously introducing a contemporary language and atmosphere. Through the interpretation of the existing architectural object, we sought to preserve elements of our collective and local memory. The addition of elements and the interior redesign were based on the creation of a consensus, a dialogue between the two temporalities. This dialogue is materialized in the reorganization of the interior of the existing building and the occasional introduction of elements with contemporary lines. This subtle and minimalist reorganization and redesign of volumes aim not to overshadow the existing language, highlighting the existing 'history.'
The intention is to reopen openings, restore and respect the rhythm and metric of these on the facade as an organizing pattern in the proposed expansion, and to work with light as the raw material of architecture, revealing the sculptural plasticity of interior spaces and serving as a unifying element.
The proposed transformation aims at adapting it to its new use as a hotel with 9 ensuite rooms.
Thus, the organization of spaces, in a functional approach, results from the separation of social activities, private activities, and service activities, allocating each area of the building its function and making them autonomous. The allocated spaces are distributed across the four floors in a logic of transitioning from access and socialization spaces to more intimate functions, such as the rooms.
According to Ferreira de Andrade in the book 'Palácios Reais de Lisboa' from 1949, he describes that in the certificate attached to one of the items of D. Leonor's will, it mentions 'and on the upper side with the houses of Simão da Fonseca and with the said street. Therefore, the houses that D. Leonor had bequeathed to her servants were connected to those of Simão Fonseca (previously owned by his father João da Fonseca) [...].
In this way, and considering the existing plan attached to the mentioned book, it presents a configuration similar to the one currently existing, including a garden and the buildings within it, which leads us to believe that the building already existed in the early 17th century.
In the plan by J. Nunes Tinoco (1960) and Carlos Mardel (1756), which is consolidated in the plans by Filipe Folque (1856/58) and subsequent ones, the architectural specimen under consideration, along with its respective access courtyards and landscaped grounds, is already identified.
The site where the building to be intervened is located is part of one of the emblematic areas of the city of Lisbon. It is characterized by being a historic zone with a fragmented urban space, where, in a general sense, a tightly knit urban fabric is found. The area comprises small-sized lots with limited street fronts and buildings of a popular type, resembling pre-Pombaline architecture, coexisting with later morphologies and construction typologies, some of which are relatively recent.
The fragmentation and typologies, their recognizable scale and identity, as well as the proximity to highly attractive elements, such as the São Jorge Castle, make the site capable and suitable for accommodating a tourist use, in the form of a small hotel. This hotel would assimilate the characteristics of its surroundings and provide the spaces and services typical of a charming hotel.
The project is conceptualized as 'bringing history to life,' a narrative developed in the project that consists of the articulation between two distinct temporalities, exploring the 'history' of the object, and simultaneously introducing a contemporary language and atmosphere. Through the interpretation of the existing architectural object, we sought to preserve elements of our collective and local memory. The addition of elements and the interior redesign were based on the creation of a consensus, a dialogue between the two temporalities. This dialogue is materialized in the reorganization of the interior of the existing building and the occasional introduction of elements with contemporary lines. This subtle and minimalist reorganization and redesign of volumes aim not to overshadow the existing language, highlighting the existing 'history.'
The intention is to reopen openings, restore and respect the rhythm and metric of these on the facade as an organizing pattern in the proposed expansion, and to work with light as the raw material of architecture, revealing the sculptural plasticity of interior spaces and serving as a unifying element.
The proposed transformation aims at adapting it to its new use as a hotel with 9 ensuite rooms.
Thus, the organization of spaces, in a functional approach, results from the separation of social activities, private activities, and service activities, allocating each area of the building its function and making them autonomous. The allocated spaces are distributed across the four floors in a logic of transitioning from access and socialization spaces to more intimate functions, such as the rooms.
DRAWINGS
INFO
Location: Travessa de São Bartolomeu, Santa Maria Maior, Lisboa
Status: Ongoing
Year: 2023
Client: CQS, LDA
Area: 627.88 m2
Topographic Survey: GEOTRILHO
Architectural Survey: GEOTRILHO
Architecture: MA Arquitetos
Landscape Architecture: MA Arquitetos
Specialties: ENGLISPLAN
Archaeology: COTA 8086
3D Visualization: MA Arquitetos
Status: Ongoing
Year: 2023
Client: CQS, LDA
Area: 627.88 m2
Topographic Survey: GEOTRILHO
Architectural Survey: GEOTRILHO
Architecture: MA Arquitetos
Landscape Architecture: MA Arquitetos
Specialties: ENGLISPLAN
Archaeology: COTA 8086
3D Visualization: MA Arquitetos

