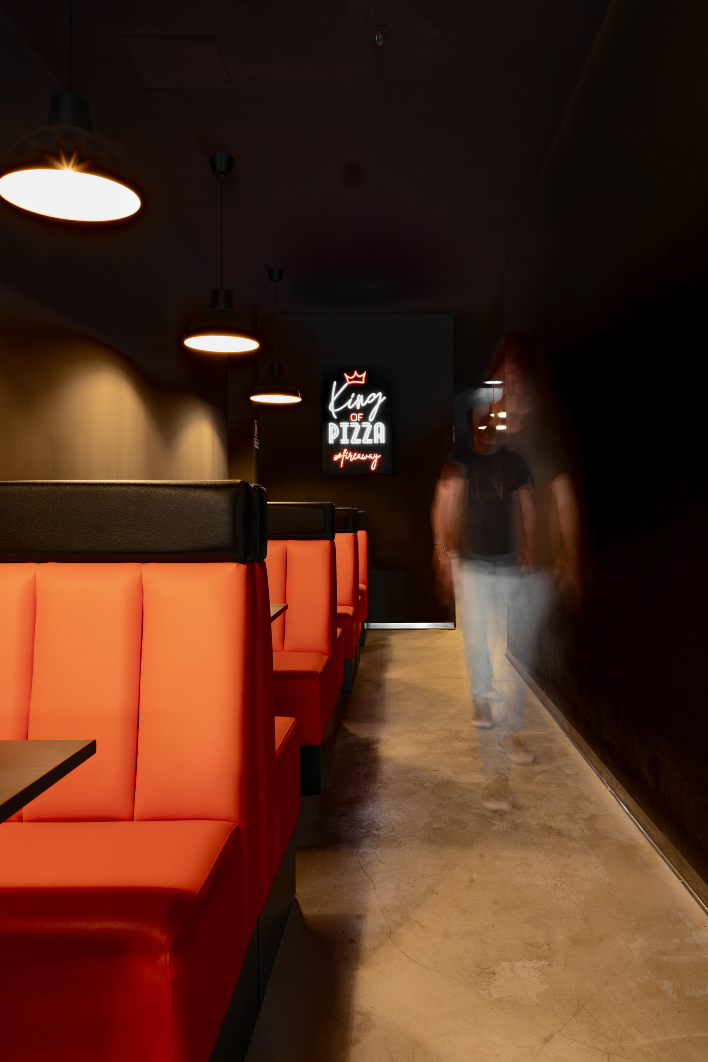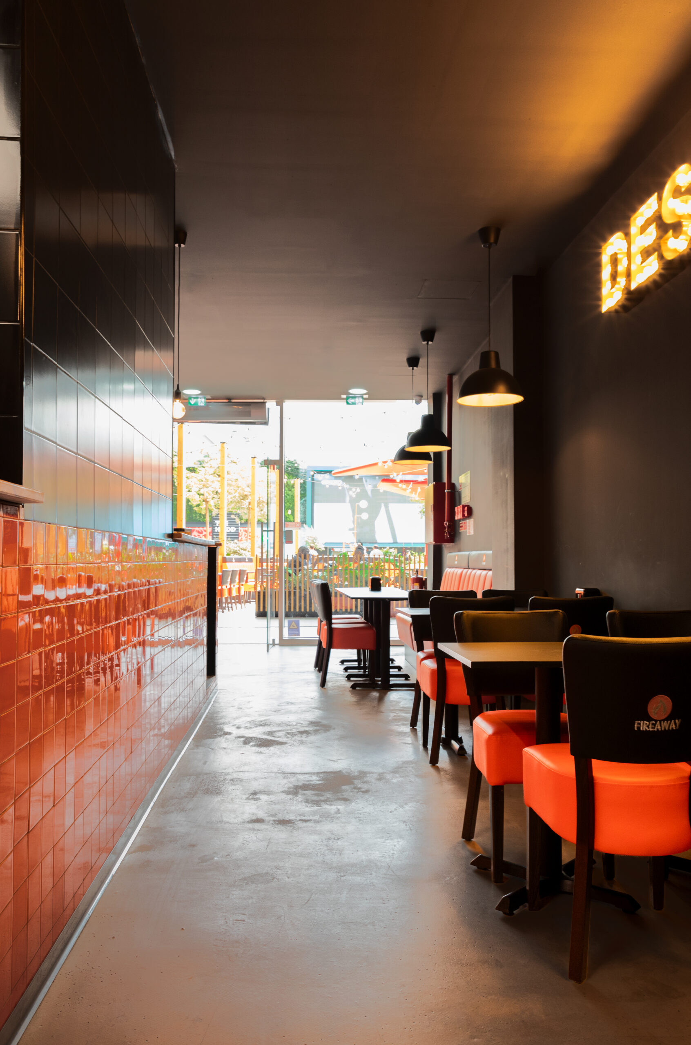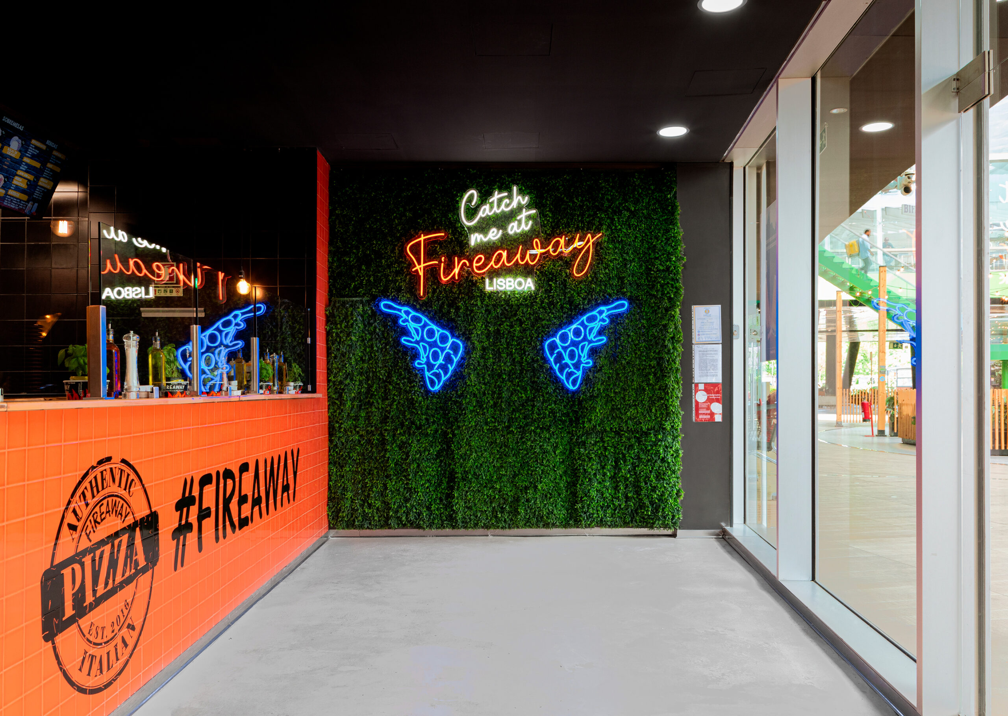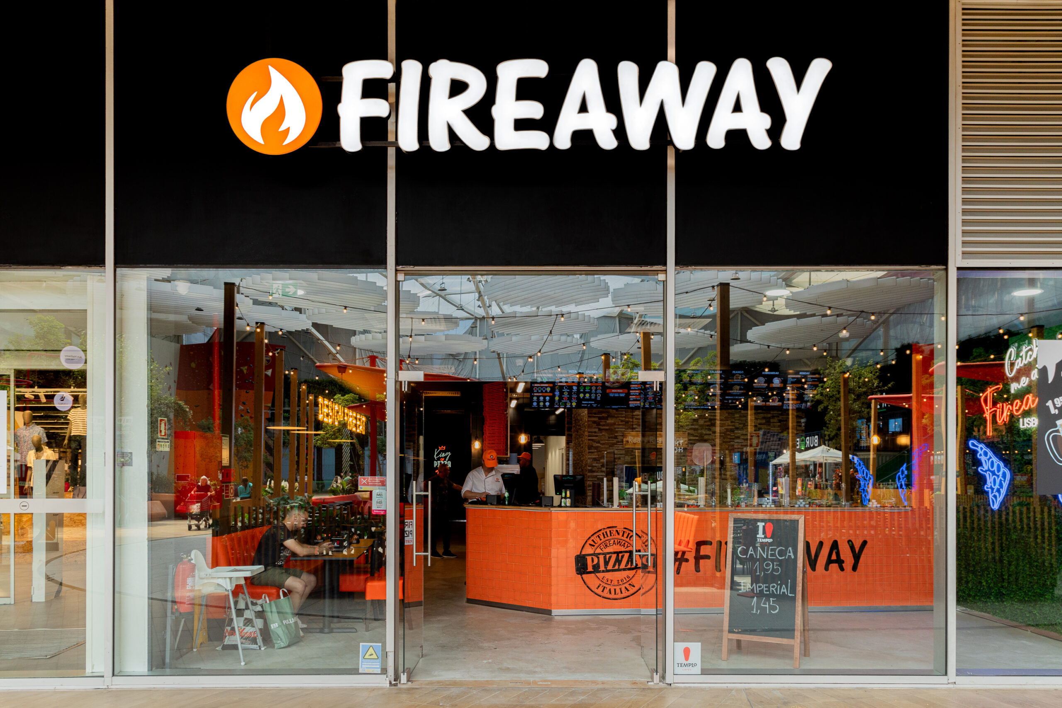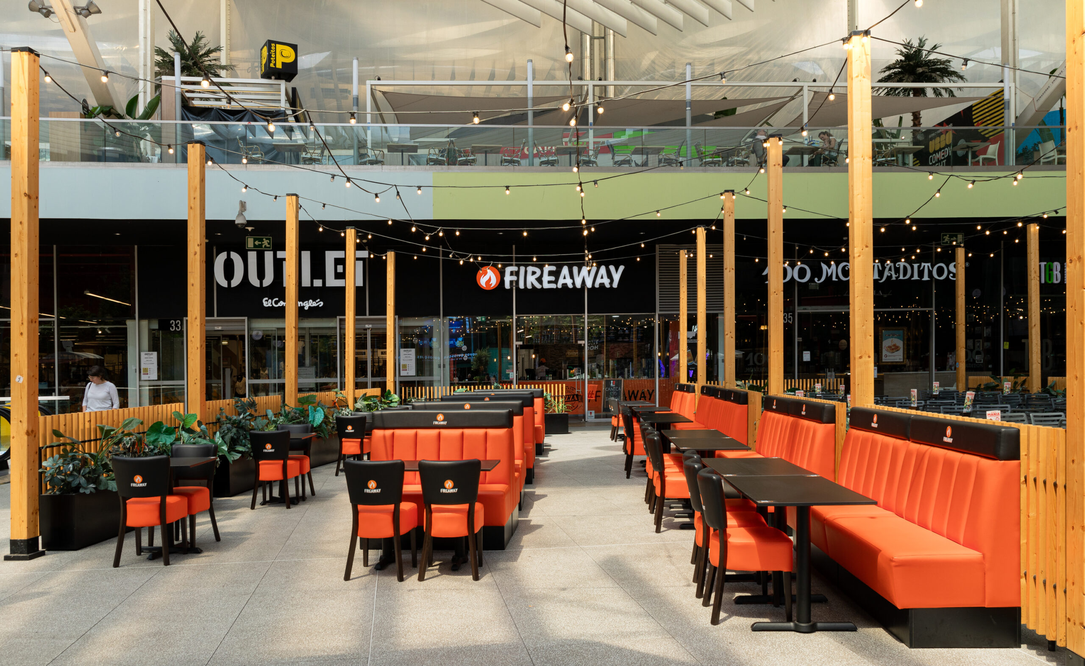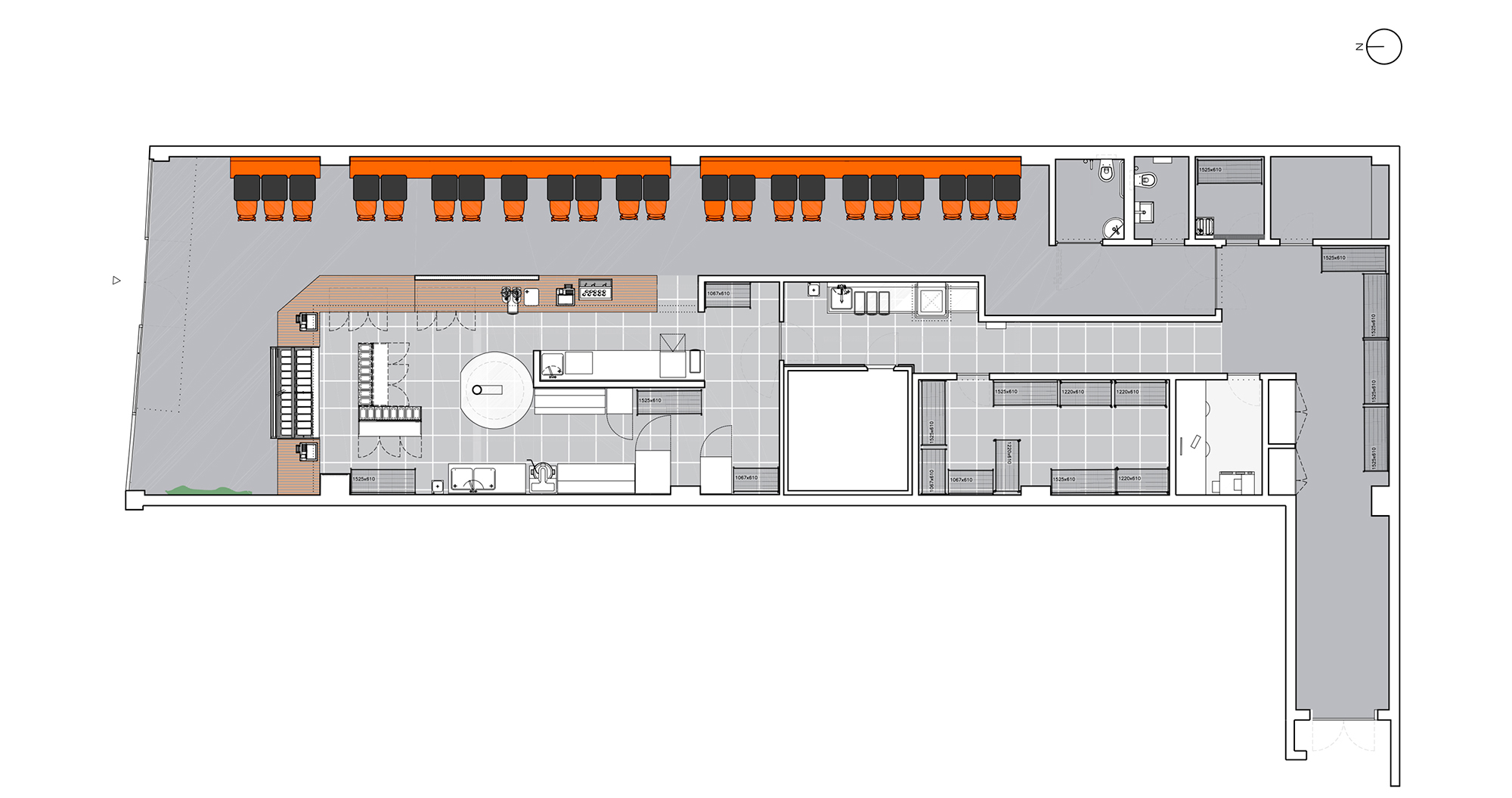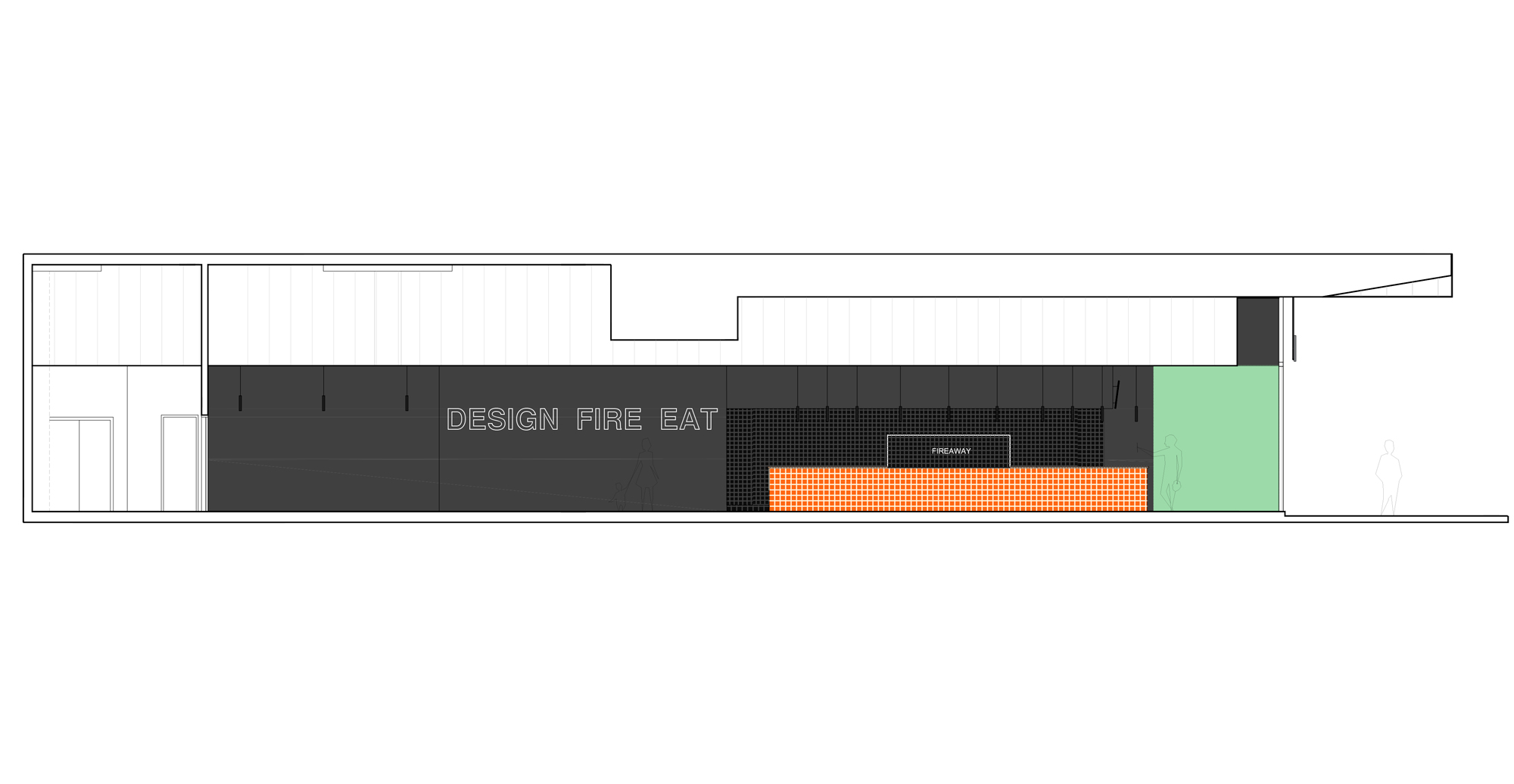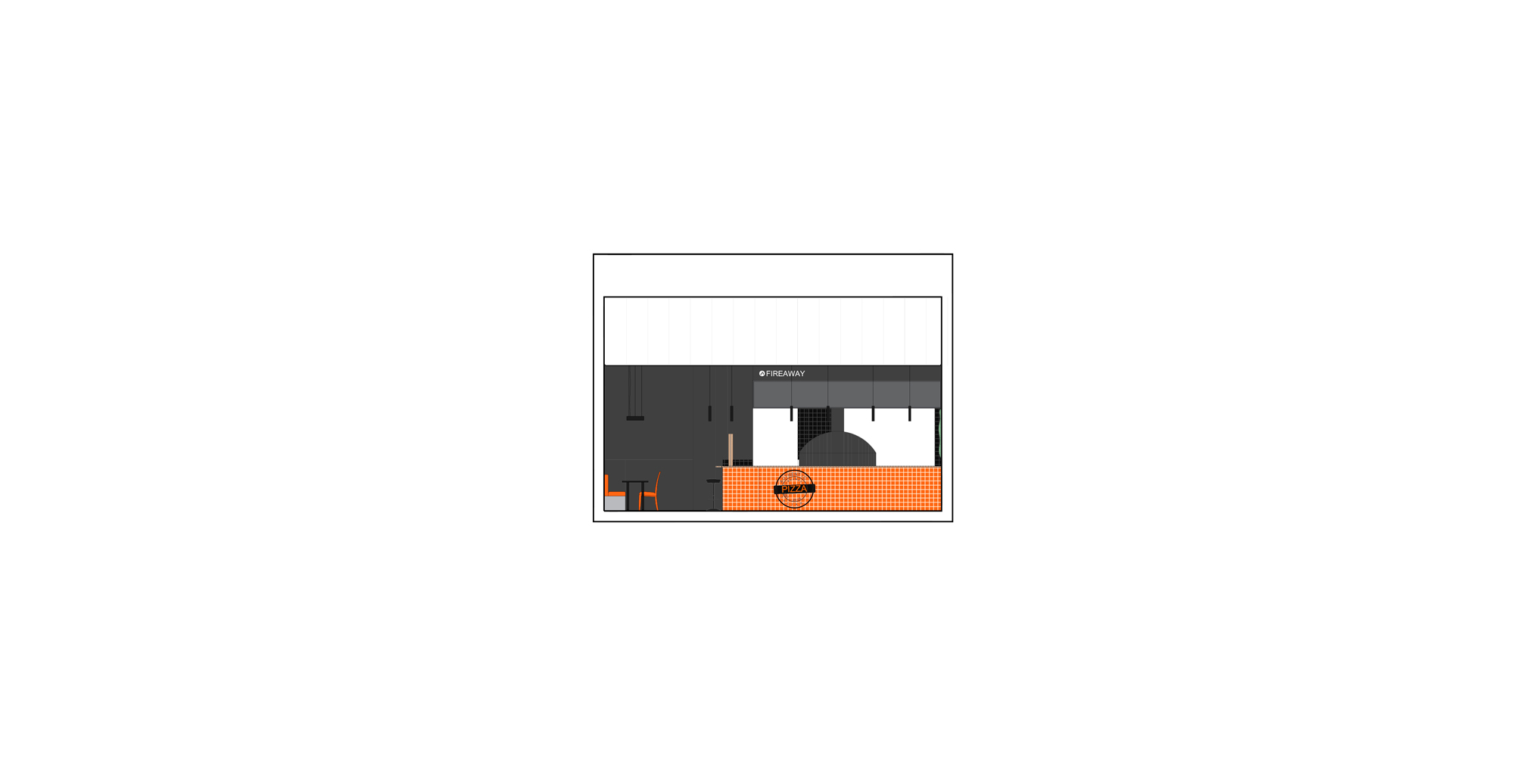FIREAWAY PIZZA
INTRO
The project aimed to adapt an existing store in the UBBO shopping center in Lisbon, transforming it into a pizzeria of the international chain FIREAWAY.
The first FIREAWAY PIZZA was opened in London with the goal of bringing the best pizza to the United Kingdom. They currently have stores in the United Kingdom, Scotland, Wales, Spain, Turkey, and Dubai.
The proposal, through the interpretation of the pre-existing site to be intervened upon, aimed to adapt the operating model of the restaurant chain and tailor its image to Portugal. As this is the first store in Portugal, we were responsible for transforming and adapting the chain's image to the Portuguese reality.
The organization of the spaces results from concentrating service activities, freeing up as much area as possible for the remaining spaces intended for the public. This makes them more versatile, allowing the content to be changed according to the user's preferences, thereby enhancing their engagement with the space while optimizing circulation.
The solution also seeks to enhance the visual connection between the interior and exterior of the store, extending to the terrace area.
The first FIREAWAY PIZZA was opened in London with the goal of bringing the best pizza to the United Kingdom. They currently have stores in the United Kingdom, Scotland, Wales, Spain, Turkey, and Dubai.
The proposal, through the interpretation of the pre-existing site to be intervened upon, aimed to adapt the operating model of the restaurant chain and tailor its image to Portugal. As this is the first store in Portugal, we were responsible for transforming and adapting the chain's image to the Portuguese reality.
The organization of the spaces results from concentrating service activities, freeing up as much area as possible for the remaining spaces intended for the public. This makes them more versatile, allowing the content to be changed according to the user's preferences, thereby enhancing their engagement with the space while optimizing circulation.
The solution also seeks to enhance the visual connection between the interior and exterior of the store, extending to the terrace area.
DRAWINGS
INFO
Location: UBBO, Lisboa
Status: Completed
Year: 2024
Client: Private
Area: 230,00 m2
Architecture: MA Arquitetos
Specialties: ENG JS, Frederico Rocha, Manuel Fanica
Photography: Sofia Dourado
Status: Completed
Year: 2024
Client: Private
Area: 230,00 m2
Architecture: MA Arquitetos
Specialties: ENG JS, Frederico Rocha, Manuel Fanica
Photography: Sofia Dourado

