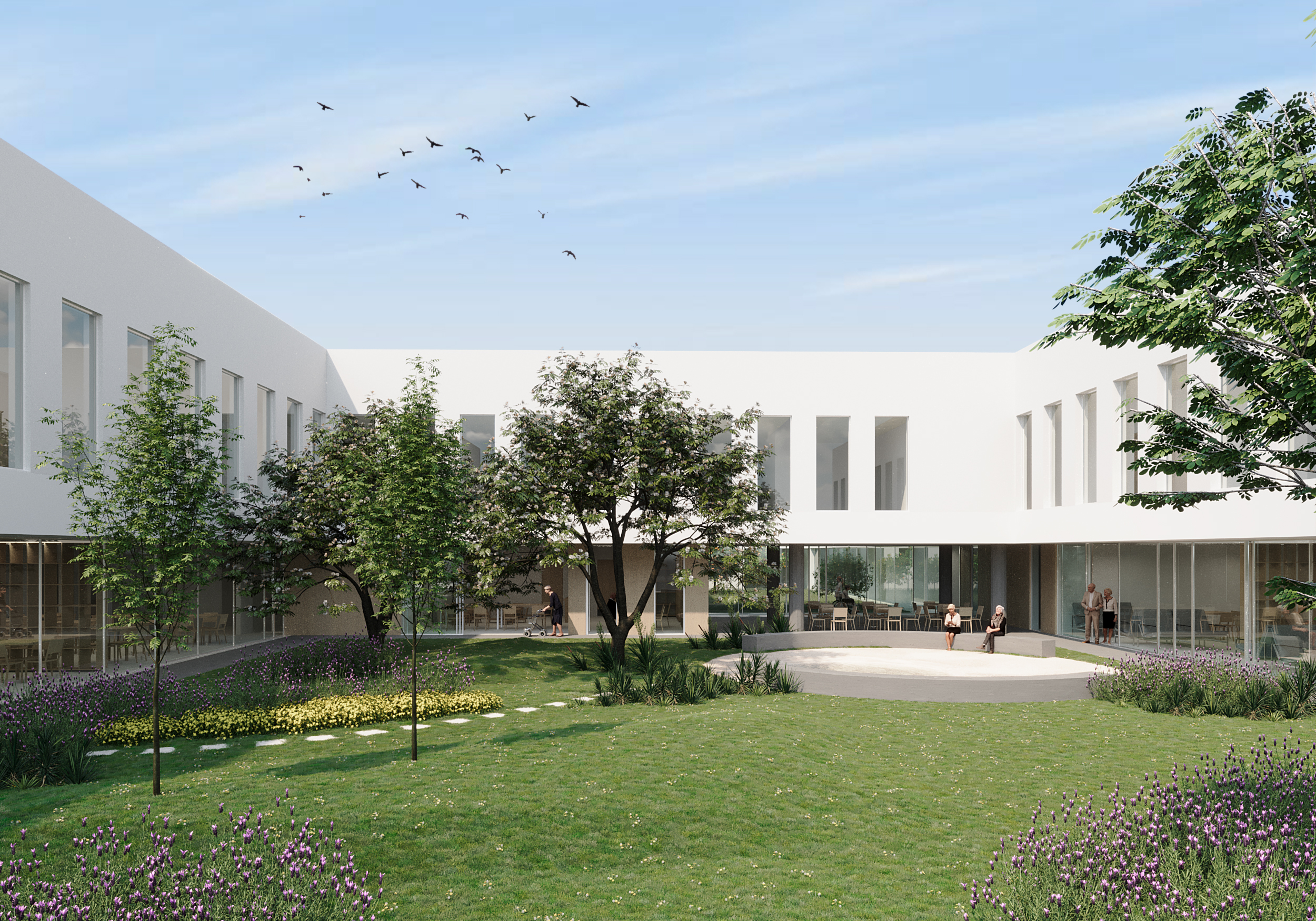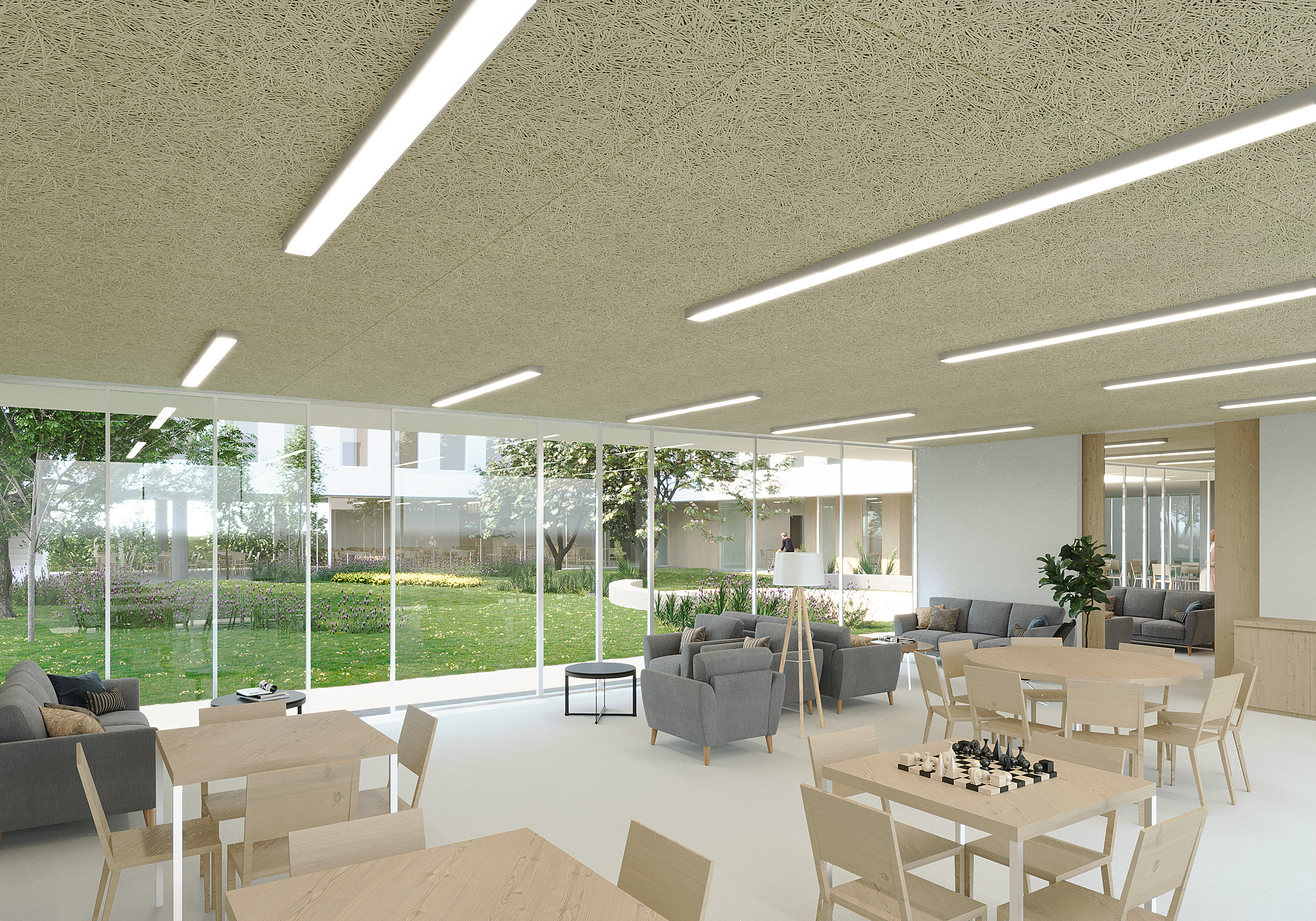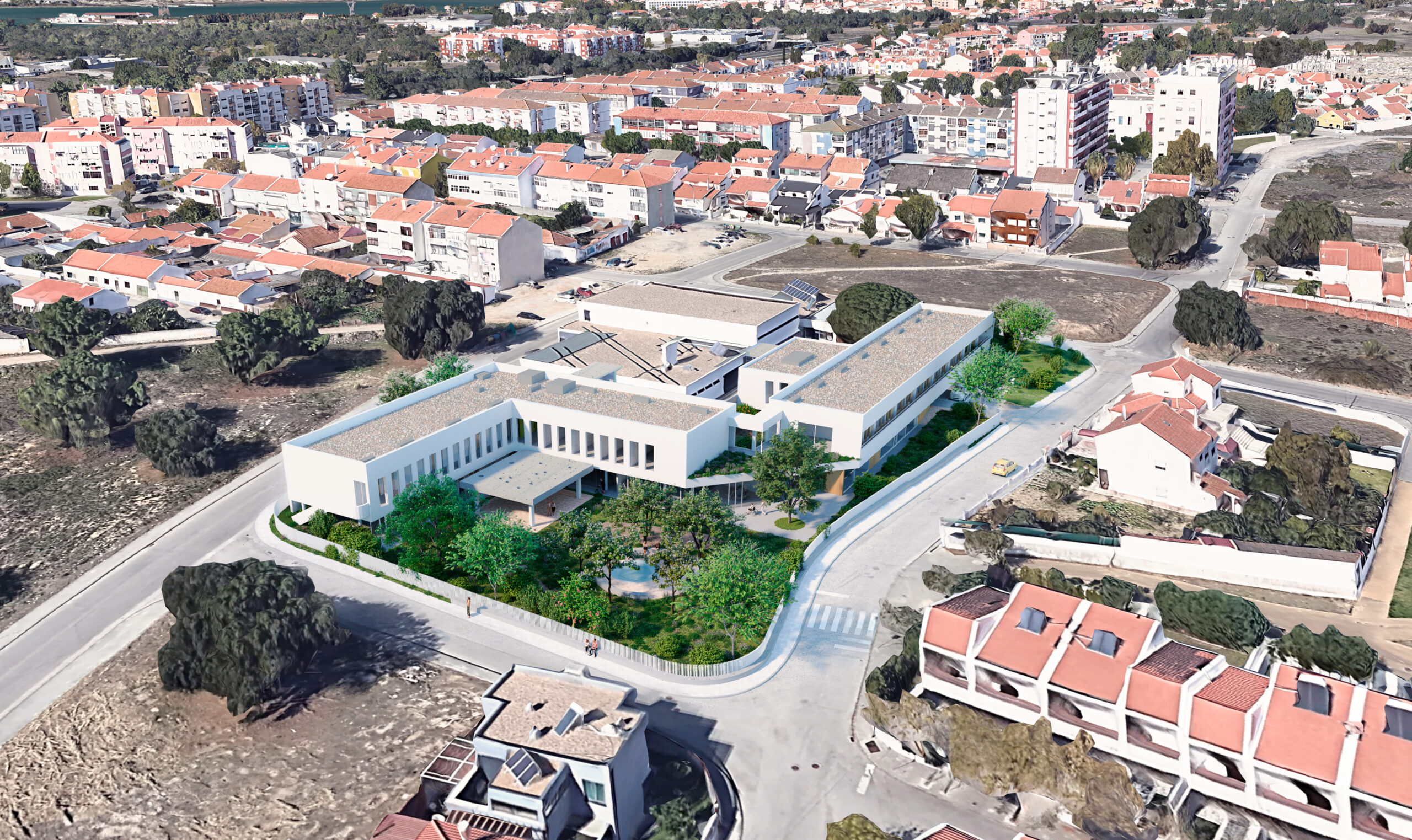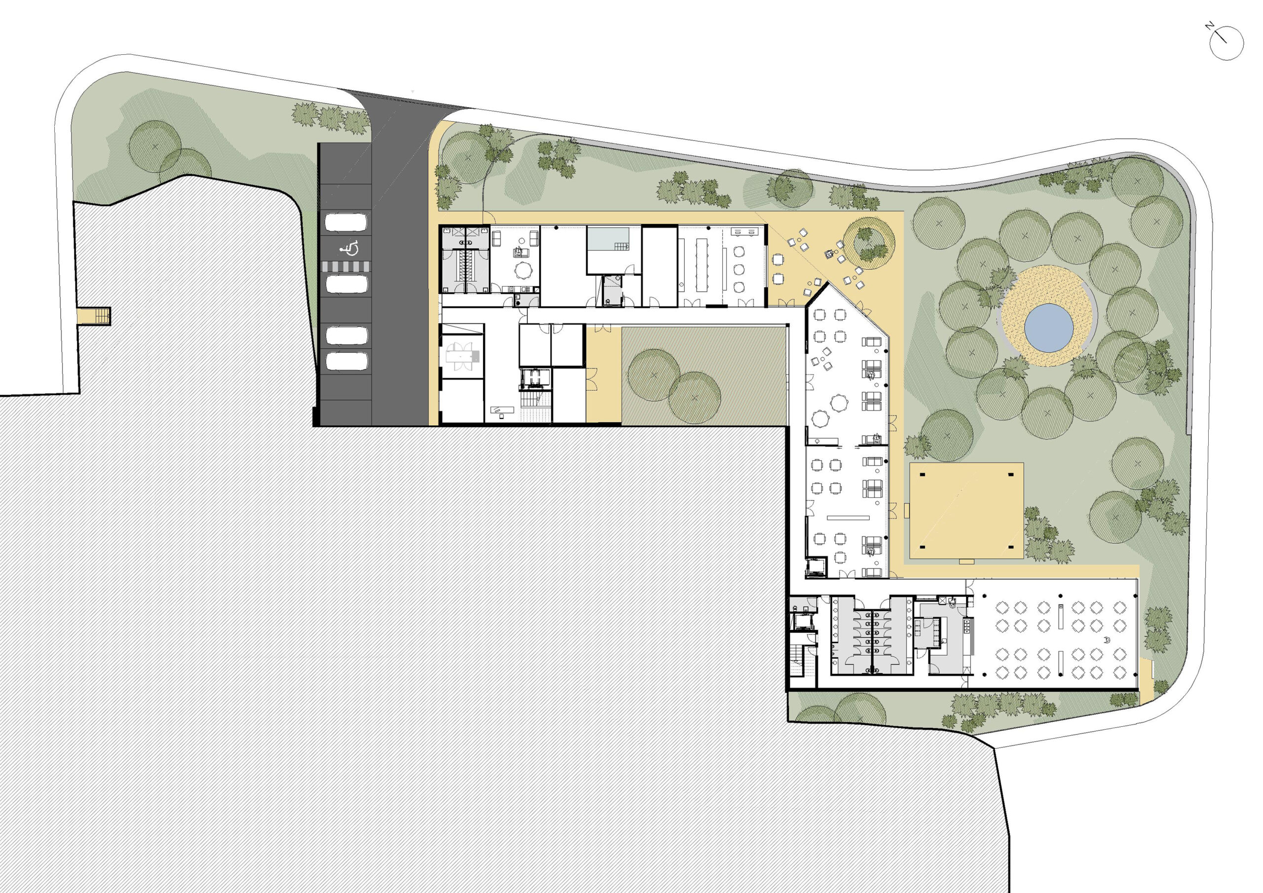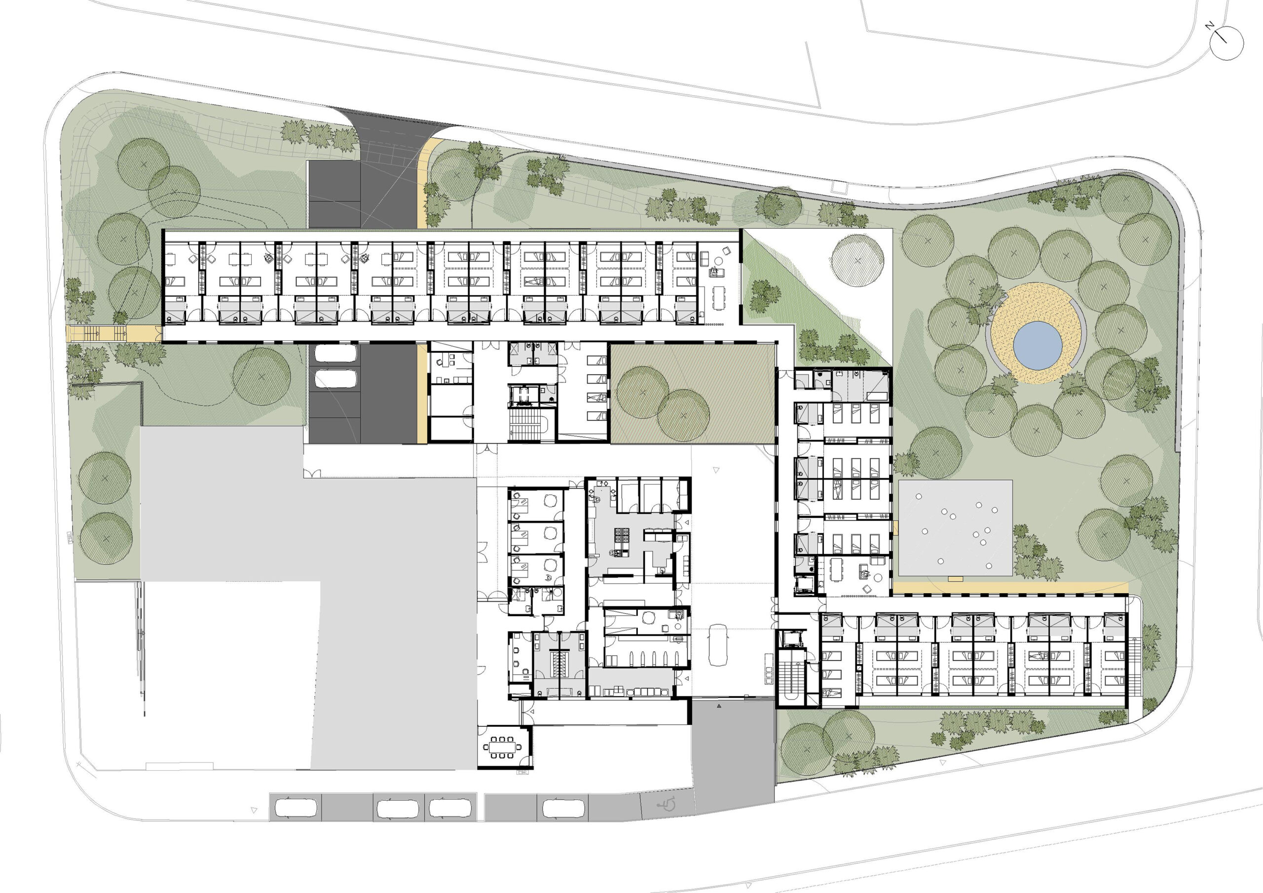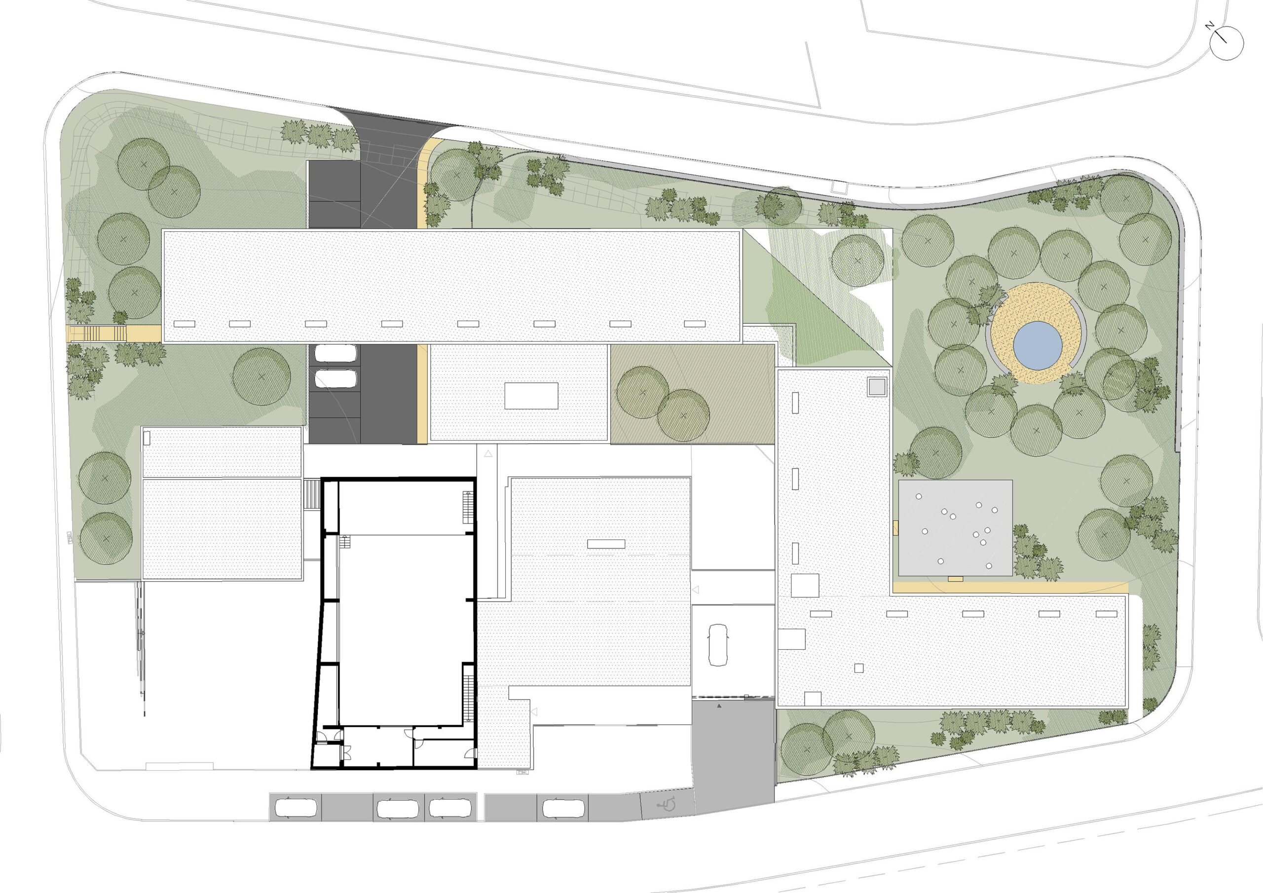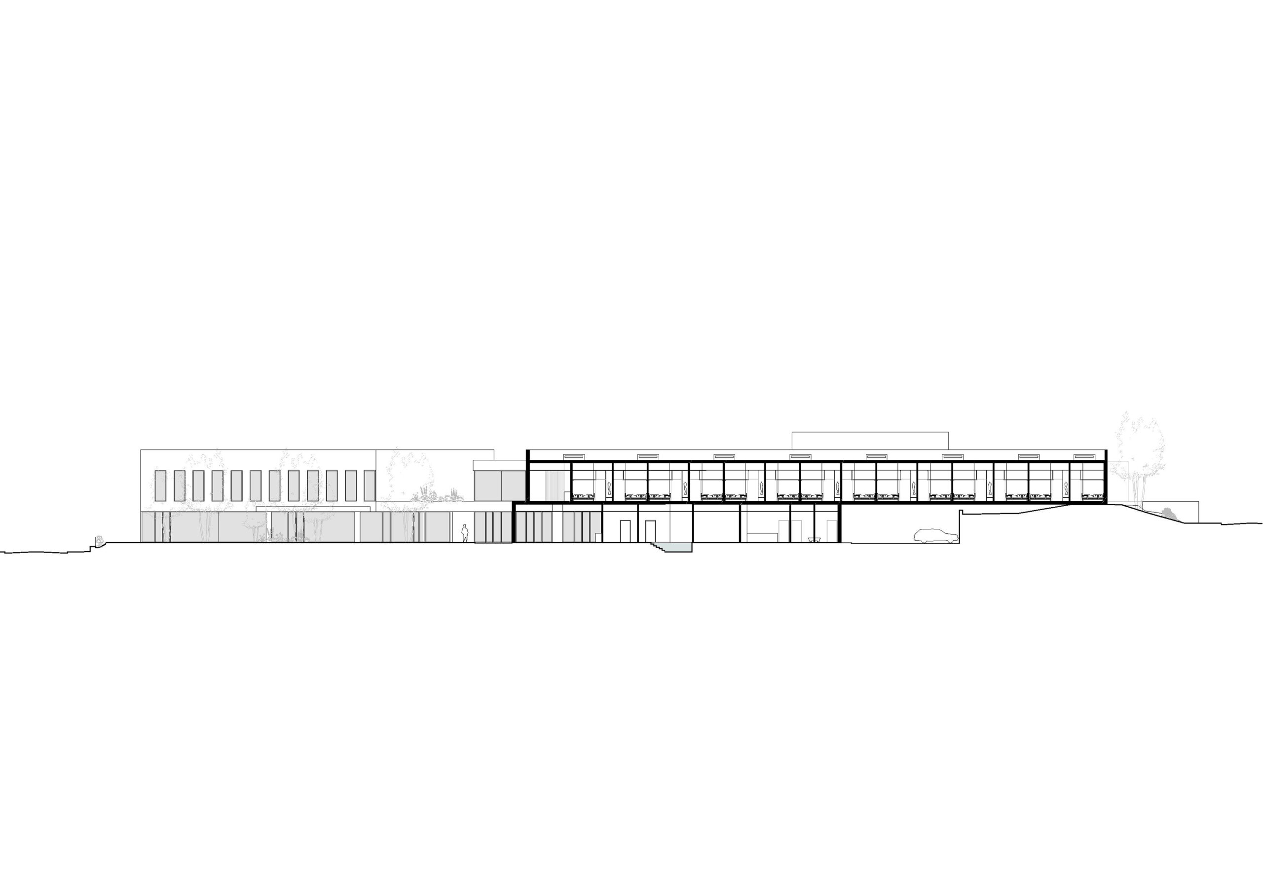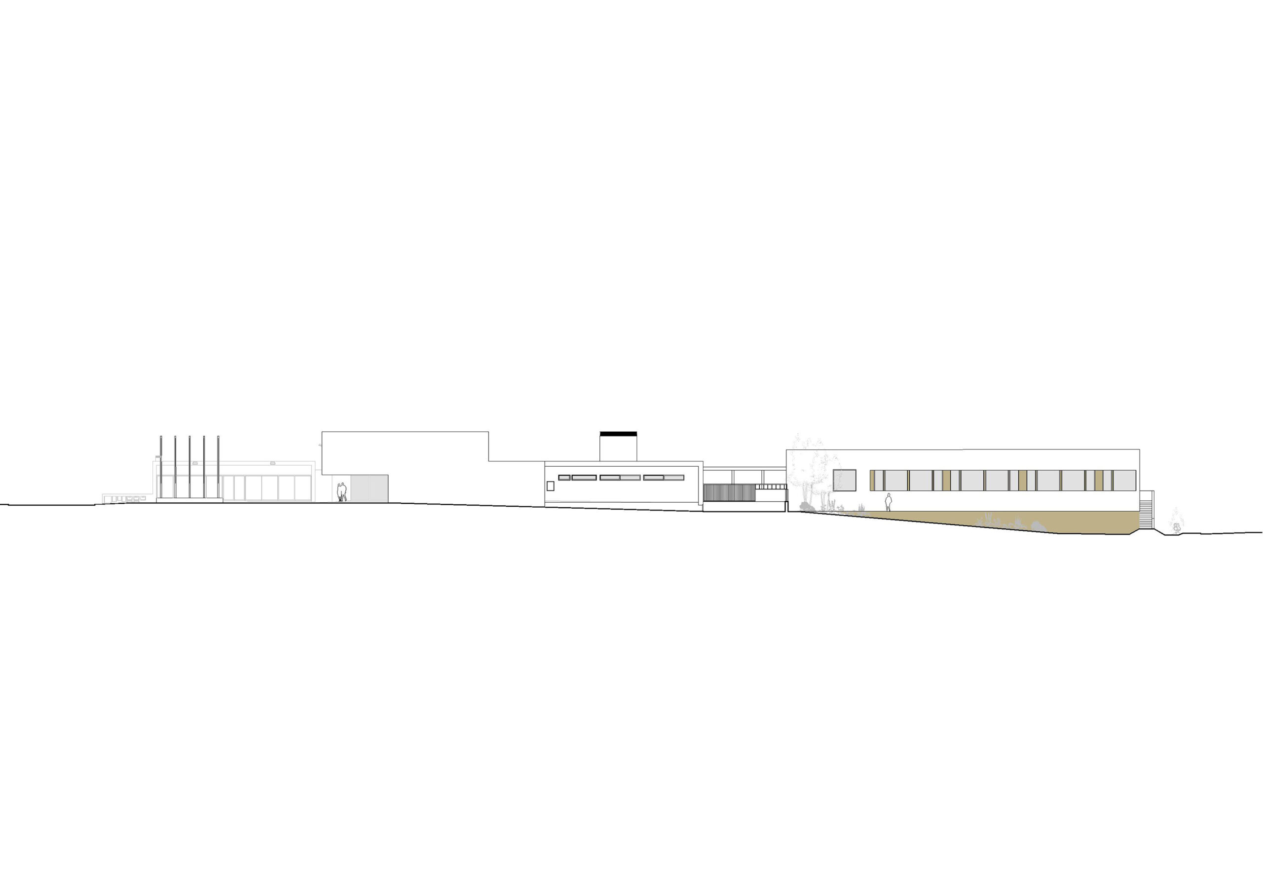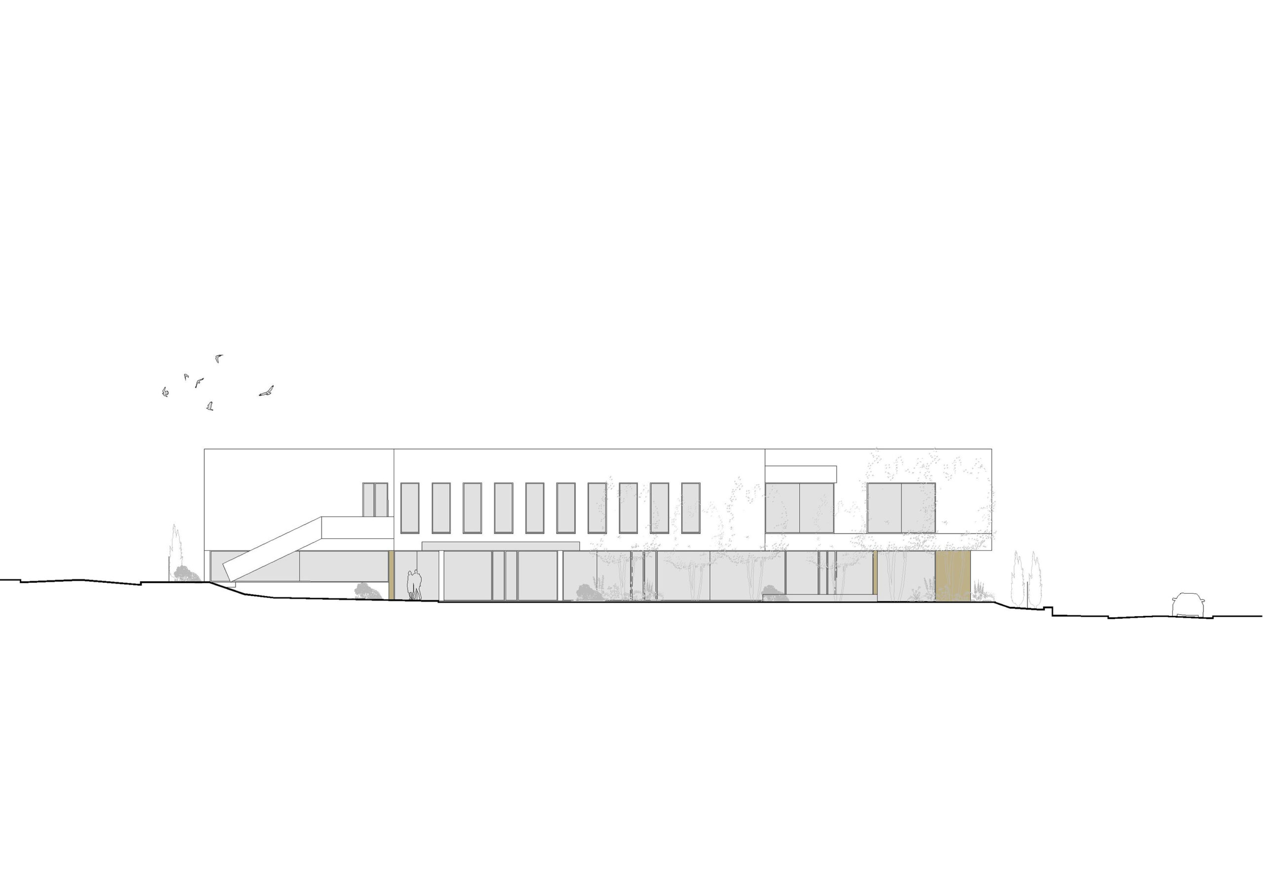RESIDENTIAL STRUCTURE FOR THE ELDERLY
INTRO
In this current project, the aim is for the expansion and the introduction of new facilities to address the identified needs in the Municipality and promote a new approach to aging. The intention is to contribute to changing the paradigm related to aging and the concept of 'home,' which often influences the decisions of users in great need.
The proposed building configuration and the integration of its uses aim to utilize the exterior spaces surrounding the building, particularly the gardens/patios, as the cohesive element of the spaces. This contributes to an active and stimulating aging experience.
Aging has become a socially significant issue, requiring new opportunities and synergies to dignify the lives of the elderly, enabling them to remain active and integrated into society.
In the face of the global phenomenon of aging, this project relies on a multiple framework of reference, viewing aging as a process of optimization in response to life events and opportunities for health, participation, safety, and lifelong learning.
In this sense, a positive interpretation of aging presupposes the optimization of an individual's functioning throughout life, navigating the dynamics of gains and losses, in pursuit of successful aging." (Envelhecimento, Intergeracionalidade e Bem-Estar” - Marisa Cantinho, 2018)
The program consists of a Residential Structure for the Elderly (ERPI) for 51 users and a Day Center (CdD) with a capacity for 40 users, with the intention that, of these 40, 20 are designated to meet the needs of users with dementia.
A building without barriers is proposed, with the fundamental concept of permeability around the proposed courtyards, fostering a communicative, integrated, and communal social life.
This designation stems from the development of an architectural object that establishes significant permeability between the exterior and its interior, treating the garden and its surroundings as a 'canvas' for all activities within the facility. The goal is to blur the boundaries between the interior and the surrounding exterior, utilizing and harnessing natural light as the raw material of architecture, revealing the sculptural plasticity of interior spaces and serving as a unifying element.
The various visual alignments accompany the individual throughout the spaces, with these perceived as a unified whole.
The current project was designed to achieve the concept of a 'Nearly Zero Energy Building' (nZEB), meaning a building that consumes a minimal amount of energy and produces its own energy from renewable sources.
In addition to the passive solutions adopted to optimize lighting, ventilation, and comfort, the simulations conducted allowed for the design of the most suitable model for the building's heating and cooling system. This is based on the installation of heat pumps associated with a set of photovoltaic panels located on the building's roof.
The heat pump-based system allows for greater thermal comfort for the occupants of the future building, as it will adjust the temperature according to the individual needs of each environment. For example, it will be possible to maintain a lower temperature in circulation areas with lower foot traffic or in storage areas, while areas with higher occupancy can be kept at a comfortable temperature.
Furthermore, the system will be used to produce hot water for domestic use, eliminating the need to install solar collectors.
Considering the comprehensive set of passive strategies adopted to reduce energy consumption needs and the fact that solar panels provide the necessary electrical energy to power the heat pumps, it is possible to ensure that the building meets more than 20% of the requirements for a nZEB.
The proposed building configuration and the integration of its uses aim to utilize the exterior spaces surrounding the building, particularly the gardens/patios, as the cohesive element of the spaces. This contributes to an active and stimulating aging experience.
Aging has become a socially significant issue, requiring new opportunities and synergies to dignify the lives of the elderly, enabling them to remain active and integrated into society.
In the face of the global phenomenon of aging, this project relies on a multiple framework of reference, viewing aging as a process of optimization in response to life events and opportunities for health, participation, safety, and lifelong learning.
In this sense, a positive interpretation of aging presupposes the optimization of an individual's functioning throughout life, navigating the dynamics of gains and losses, in pursuit of successful aging." (Envelhecimento, Intergeracionalidade e Bem-Estar” - Marisa Cantinho, 2018)
The program consists of a Residential Structure for the Elderly (ERPI) for 51 users and a Day Center (CdD) with a capacity for 40 users, with the intention that, of these 40, 20 are designated to meet the needs of users with dementia.
A building without barriers is proposed, with the fundamental concept of permeability around the proposed courtyards, fostering a communicative, integrated, and communal social life.
This designation stems from the development of an architectural object that establishes significant permeability between the exterior and its interior, treating the garden and its surroundings as a 'canvas' for all activities within the facility. The goal is to blur the boundaries between the interior and the surrounding exterior, utilizing and harnessing natural light as the raw material of architecture, revealing the sculptural plasticity of interior spaces and serving as a unifying element.
The various visual alignments accompany the individual throughout the spaces, with these perceived as a unified whole.
The current project was designed to achieve the concept of a 'Nearly Zero Energy Building' (nZEB), meaning a building that consumes a minimal amount of energy and produces its own energy from renewable sources.
In addition to the passive solutions adopted to optimize lighting, ventilation, and comfort, the simulations conducted allowed for the design of the most suitable model for the building's heating and cooling system. This is based on the installation of heat pumps associated with a set of photovoltaic panels located on the building's roof.
The heat pump-based system allows for greater thermal comfort for the occupants of the future building, as it will adjust the temperature according to the individual needs of each environment. For example, it will be possible to maintain a lower temperature in circulation areas with lower foot traffic or in storage areas, while areas with higher occupancy can be kept at a comfortable temperature.
Furthermore, the system will be used to produce hot water for domestic use, eliminating the need to install solar collectors.
Considering the comprehensive set of passive strategies adopted to reduce energy consumption needs and the fact that solar panels provide the necessary electrical energy to power the heat pumps, it is possible to ensure that the building meets more than 20% of the requirements for a nZEB.
DRAWINGS
INFO
Location: Rua António Aleixo, Barreiro
Status: Ongoing
Year: 2023
Client: Centro Social de Santo António, IPS
Area: 6 465,00 m2
Topographic Survey: Joaquim Vieira
Architectural Survey: MA Arquitetos
Architecture: MA Arquitetos
Landscape Architecture: MA Arquitetos
Specialties: Paulo Matias, Vitor Ferreira, PA Engenharia
3D Visualization: MA Arquitetos
Status: Ongoing
Year: 2023
Client: Centro Social de Santo António, IPS
Area: 6 465,00 m2
Topographic Survey: Joaquim Vieira
Architectural Survey: MA Arquitetos
Architecture: MA Arquitetos
Landscape Architecture: MA Arquitetos
Specialties: Paulo Matias, Vitor Ferreira, PA Engenharia
3D Visualization: MA Arquitetos

