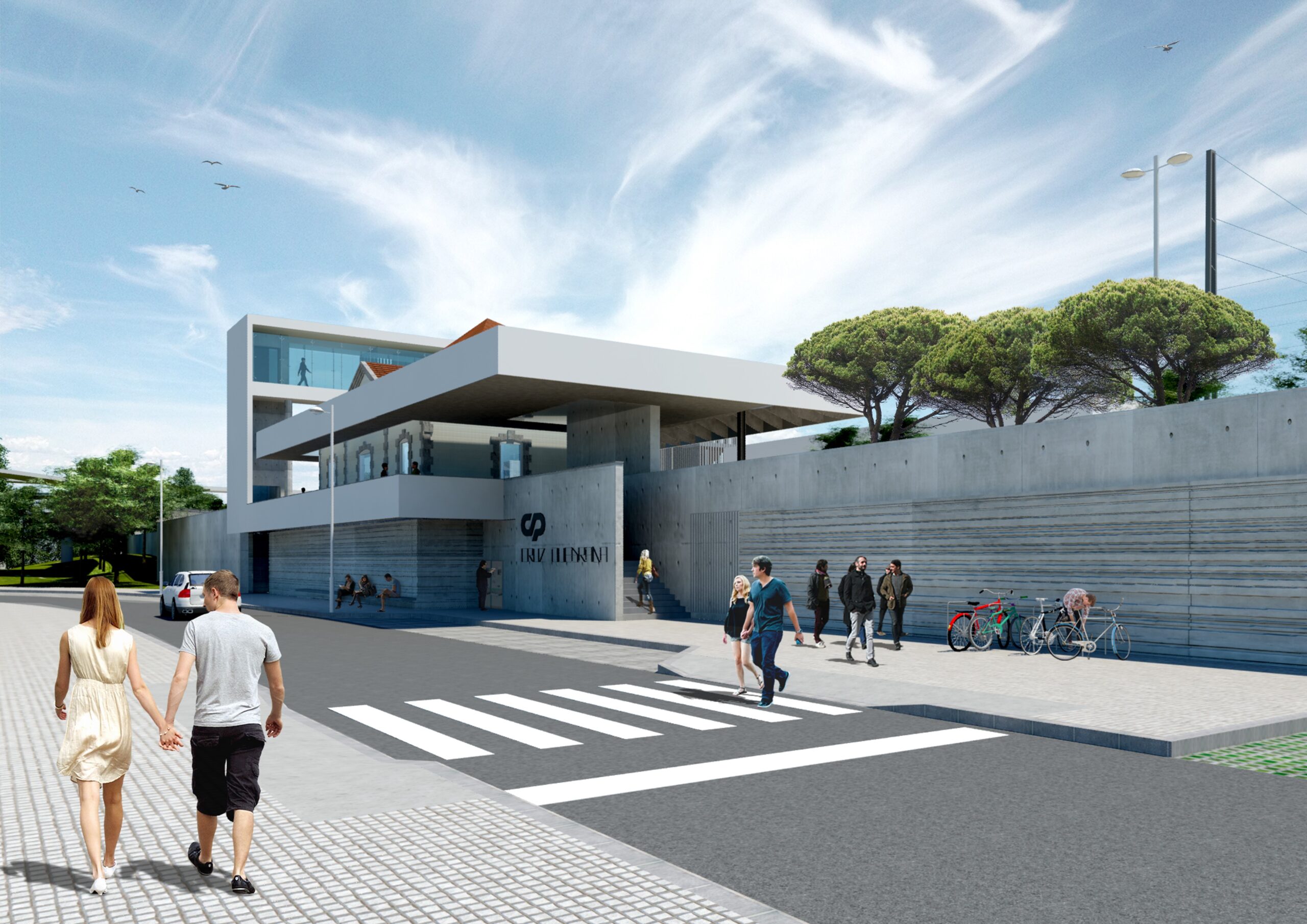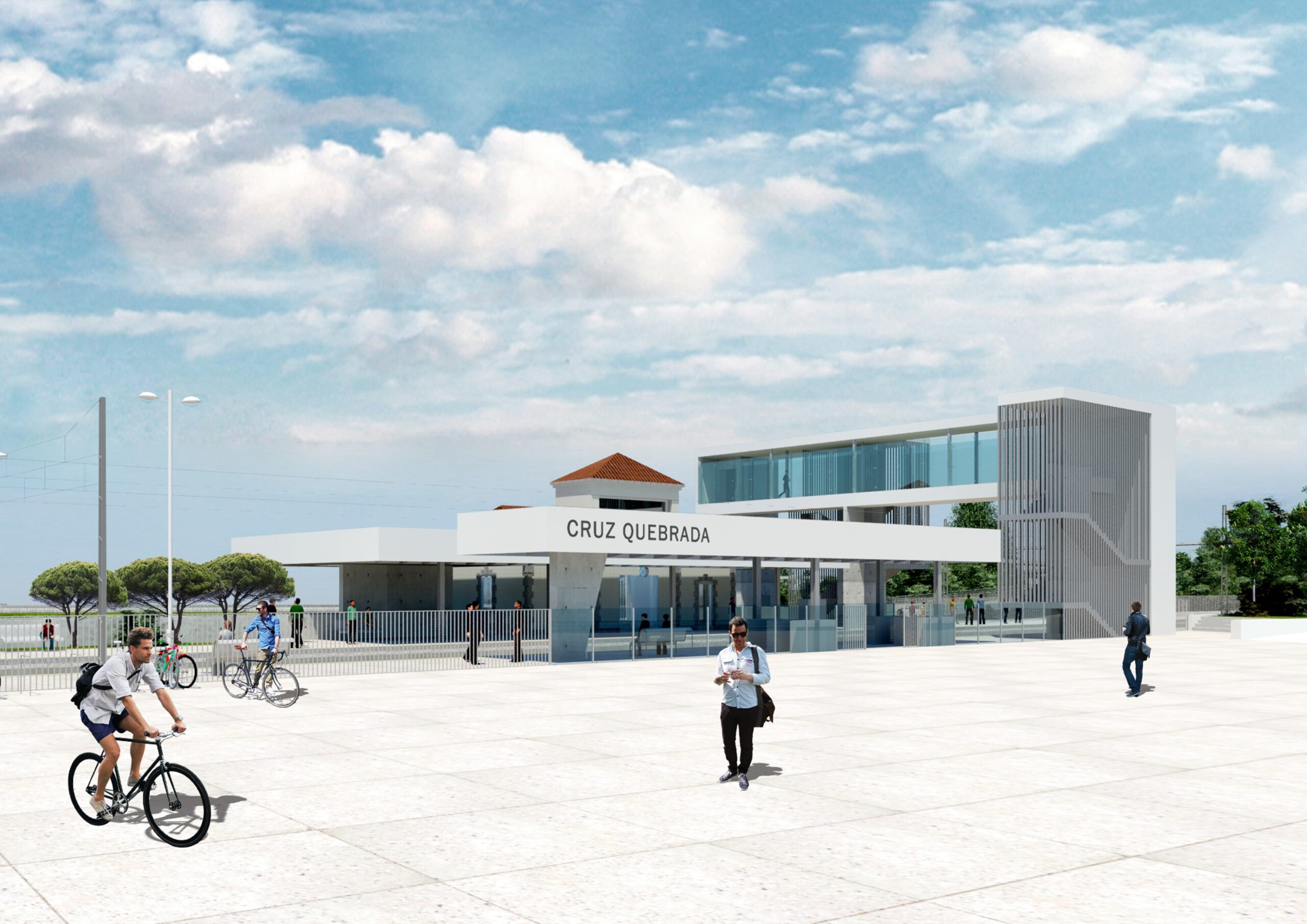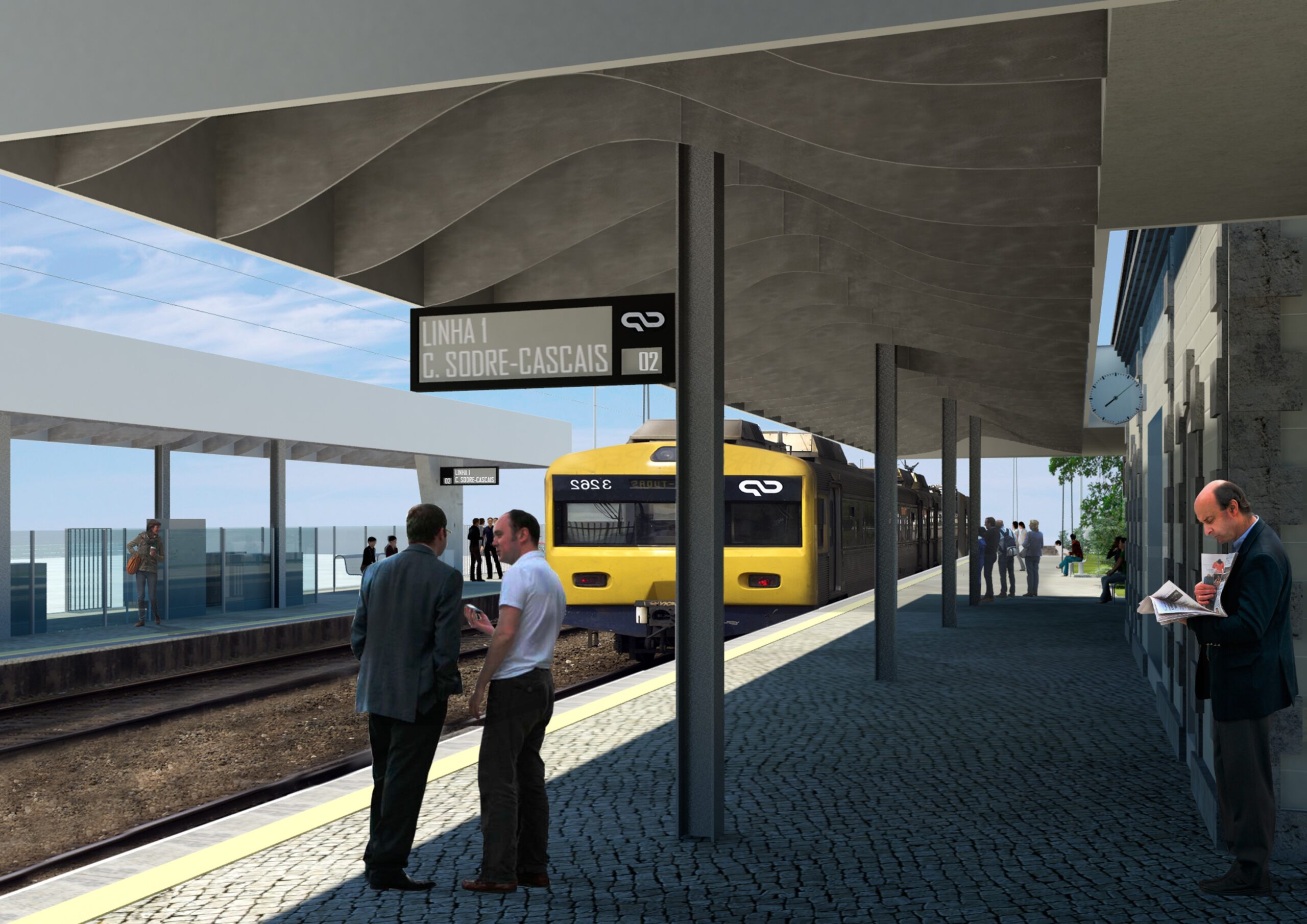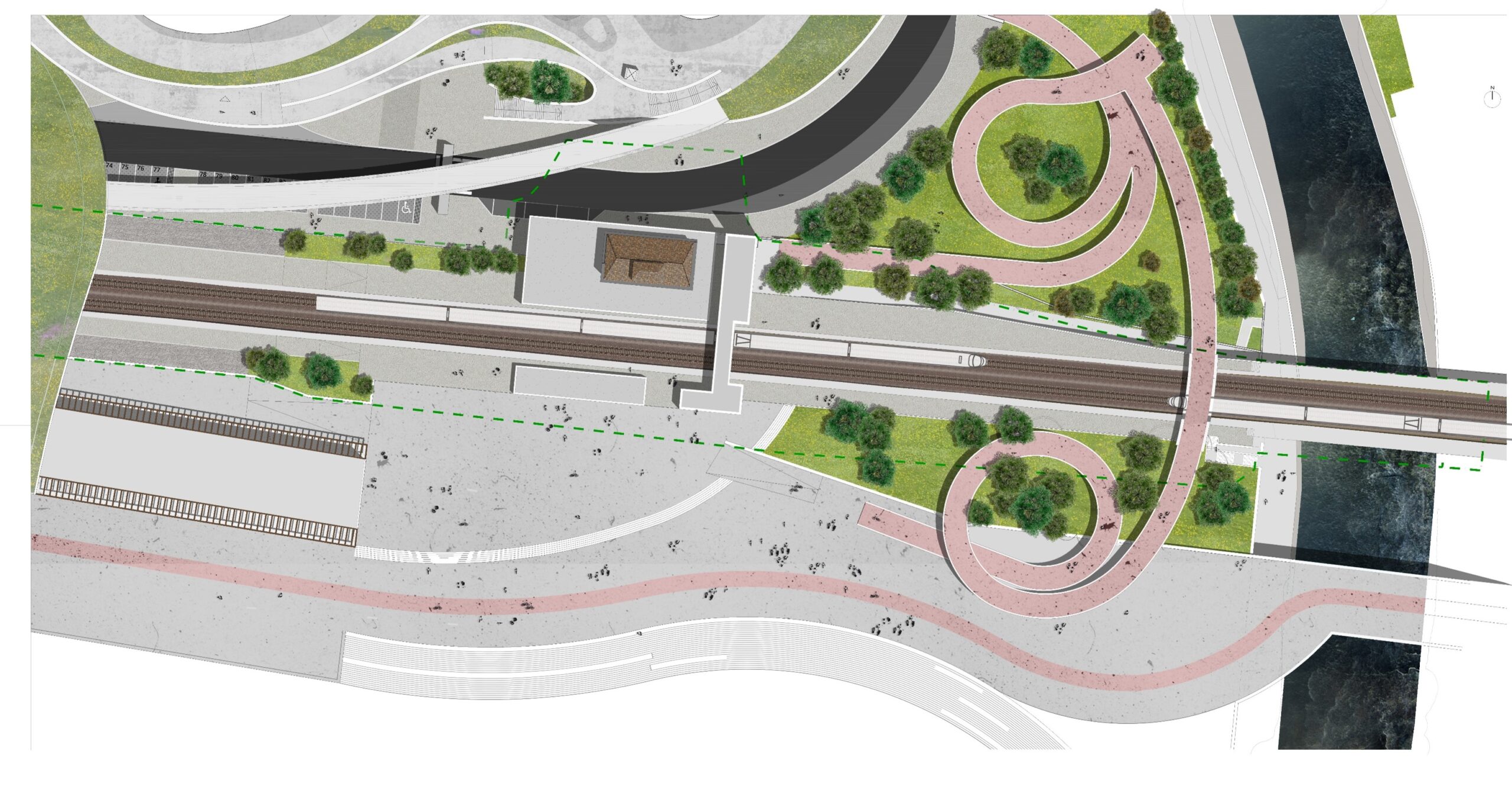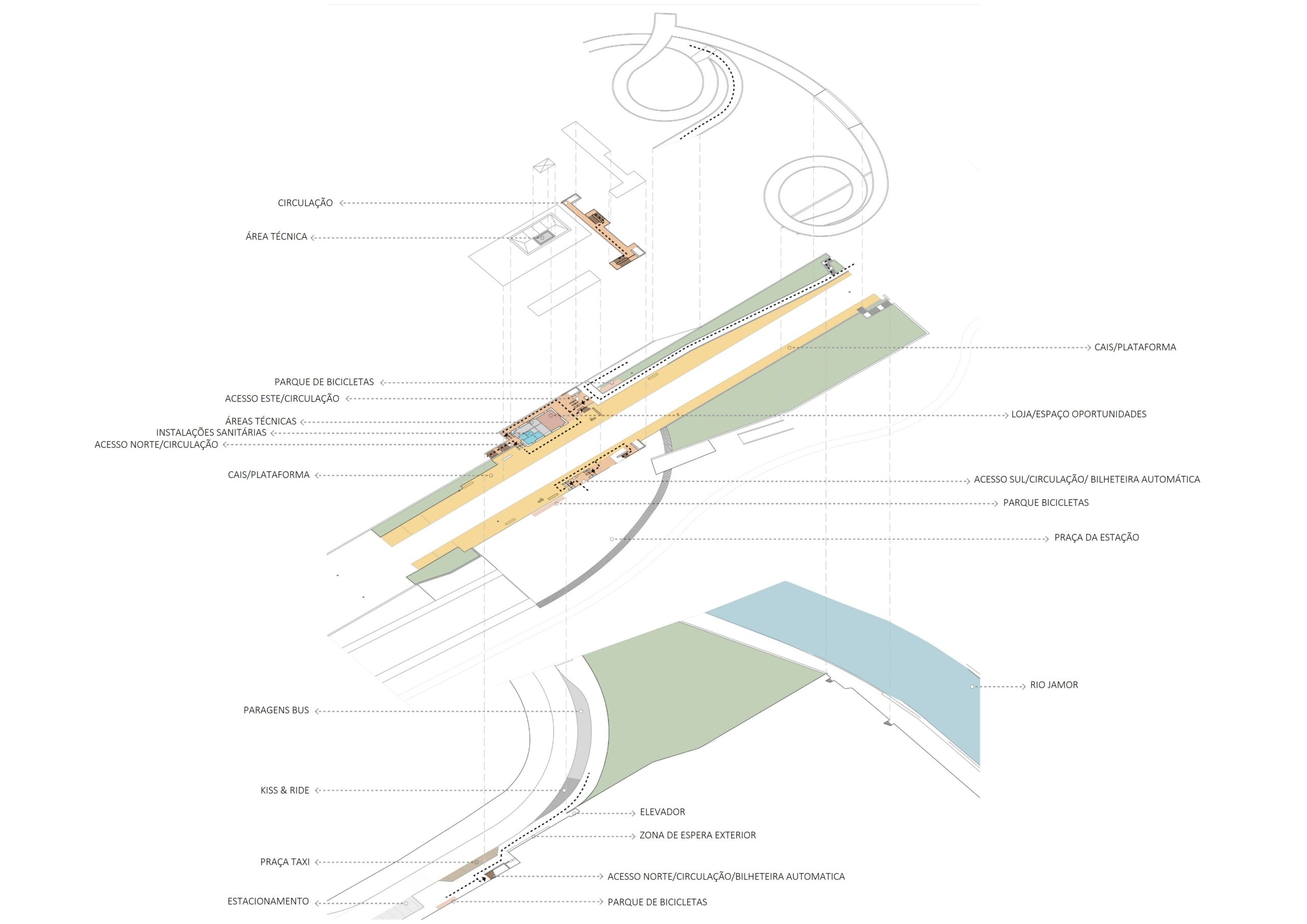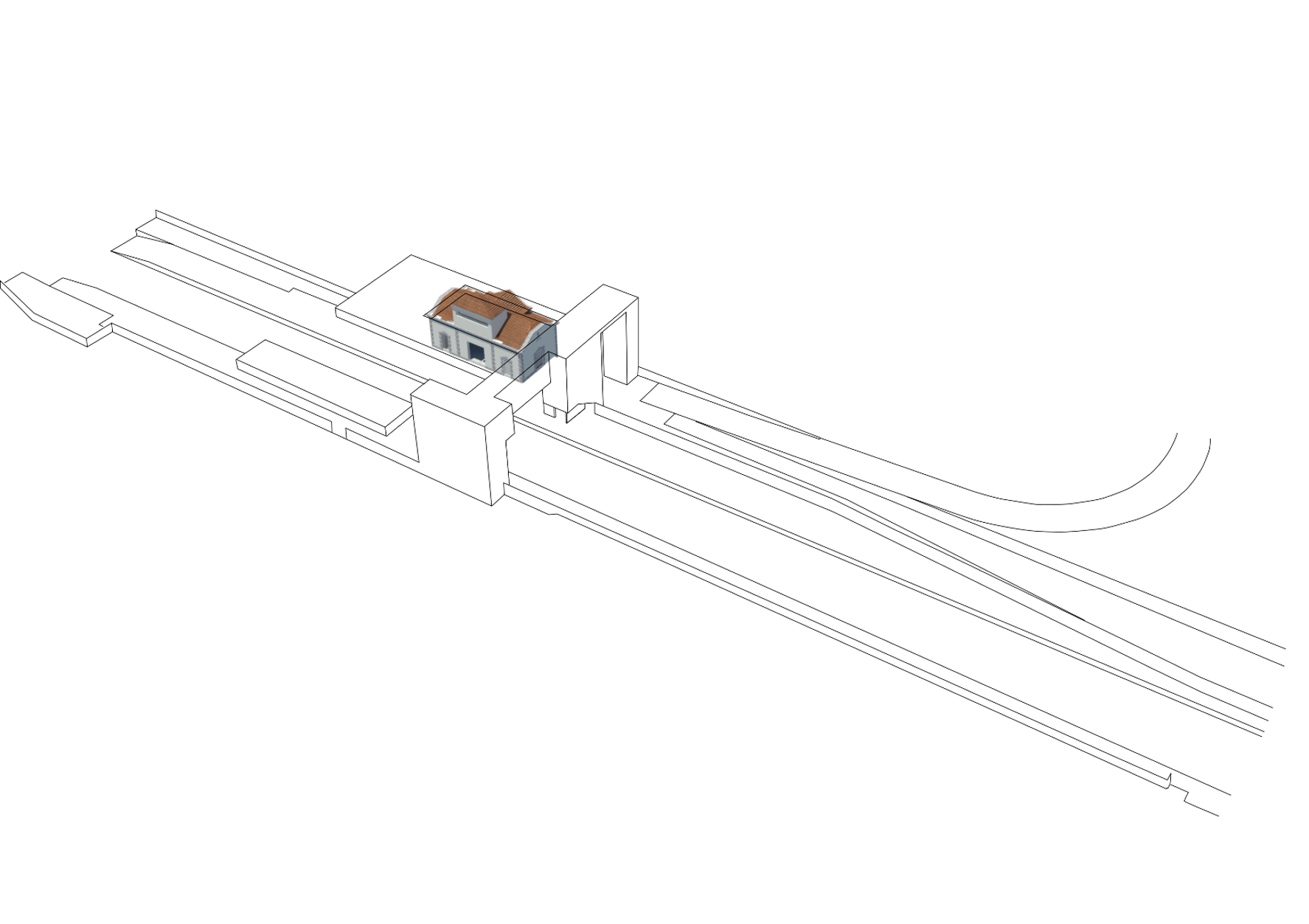CRUZ QUEBRADA TRAIN STATION
INTRO
The project is conceptually based on a "controlled explosion." This designation arises from the preservation and integration of the existing architectural element, transforming it to represent an evolution and adaptation to current requirements and future needs. This is manifested in the creation of a "box" that envelops the existing built object and expands from this point to the other side of the railway platform. This new "box," reinterpreting the pre-existing elements as "museum pieces," becomes a sculpted element that absorbs evolution, adapts, and standardizes the different temporal dimensions, attempting to develop an integration of the memory and history of the current building. The proposal also aims to emphasize the presence of the Tagus River, running alongside the Lisbon-Cascais railway line, and whose permanent narrative is figuratively transposed through the "rippling of water" into the interior of the platform/wharf roof, thus creating a reference and orientation element for space users.
The volumetrics result from the defined concept of a "box," which is reflected through the addition and subtraction of solids from an initial base volume. With the formal definition of various living spaces and the symbolic marking of different temporal dimensions, a coherent and integrated proposal for the volume of the architectural object is developed.
The volumetrics result from the defined concept of a "box," which is reflected through the addition and subtraction of solids from an initial base volume. With the formal definition of various living spaces and the symbolic marking of different temporal dimensions, a coherent and integrated proposal for the volume of the architectural object is developed.
DRAWINGS
INFO
Location: Cruz Quebrada, Oeiras
Status: Ongoing
Year: 2017
Client: Infraestruturas de Portugal (IP)
Area: 1805,20 m2
Architectural Survey: MA Arquitetos
Architecture: MA Arquitetos
Landscape Architecture: Arque Lande
Specialties: Quadrante, PCO
3D Visualization: MA Arquitetos
Status: Ongoing
Year: 2017
Client: Infraestruturas de Portugal (IP)
Area: 1805,20 m2
Architectural Survey: MA Arquitetos
Architecture: MA Arquitetos
Landscape Architecture: Arque Lande
Specialties: Quadrante, PCO
3D Visualization: MA Arquitetos

