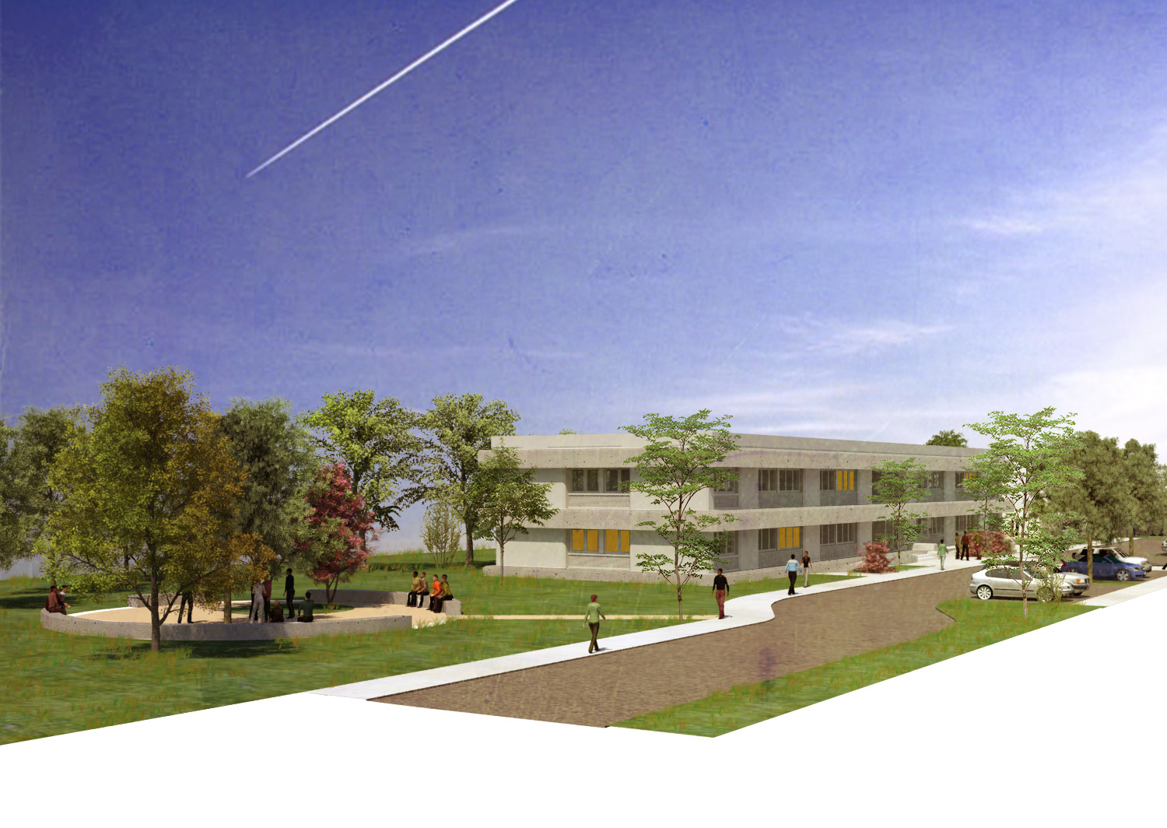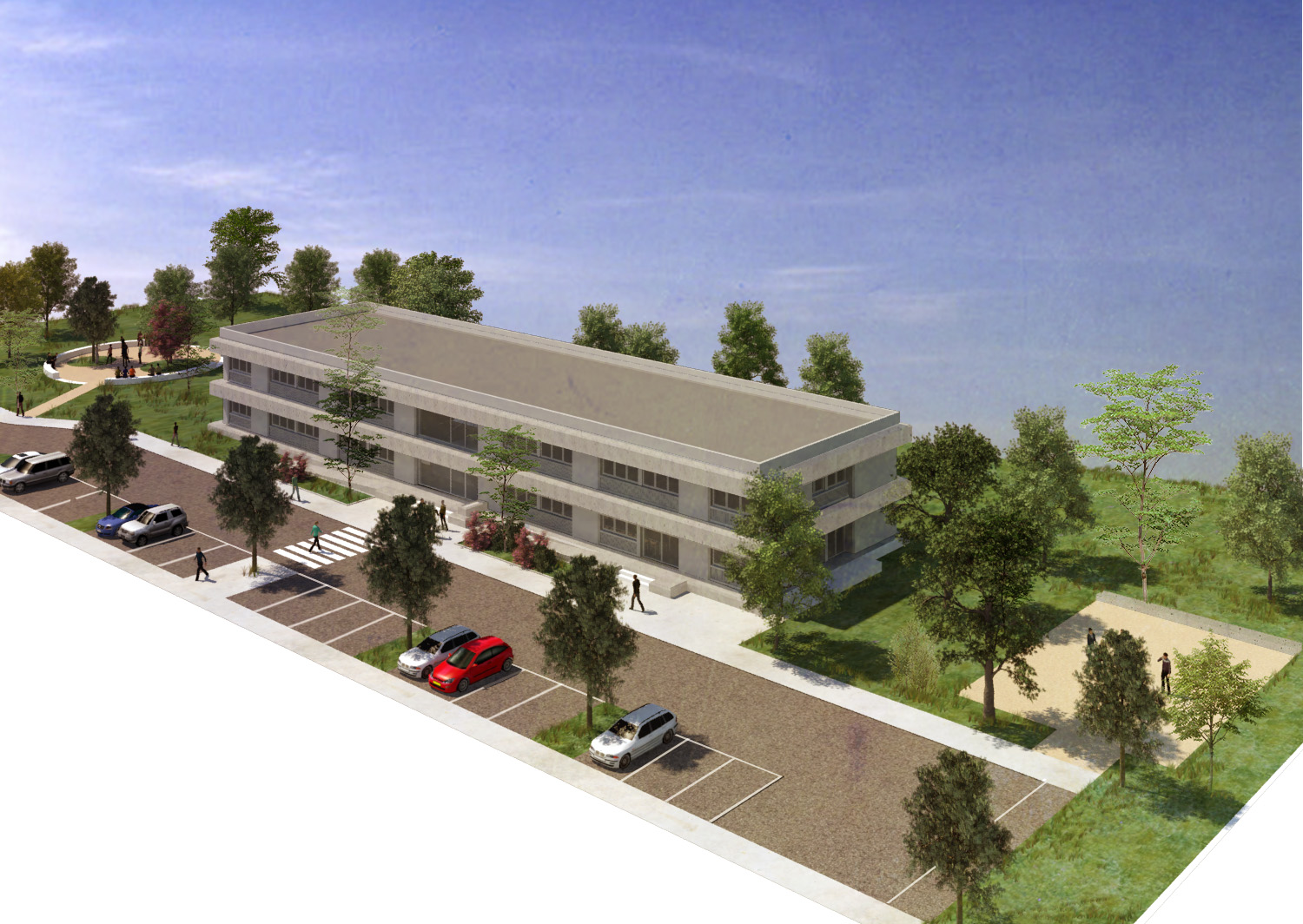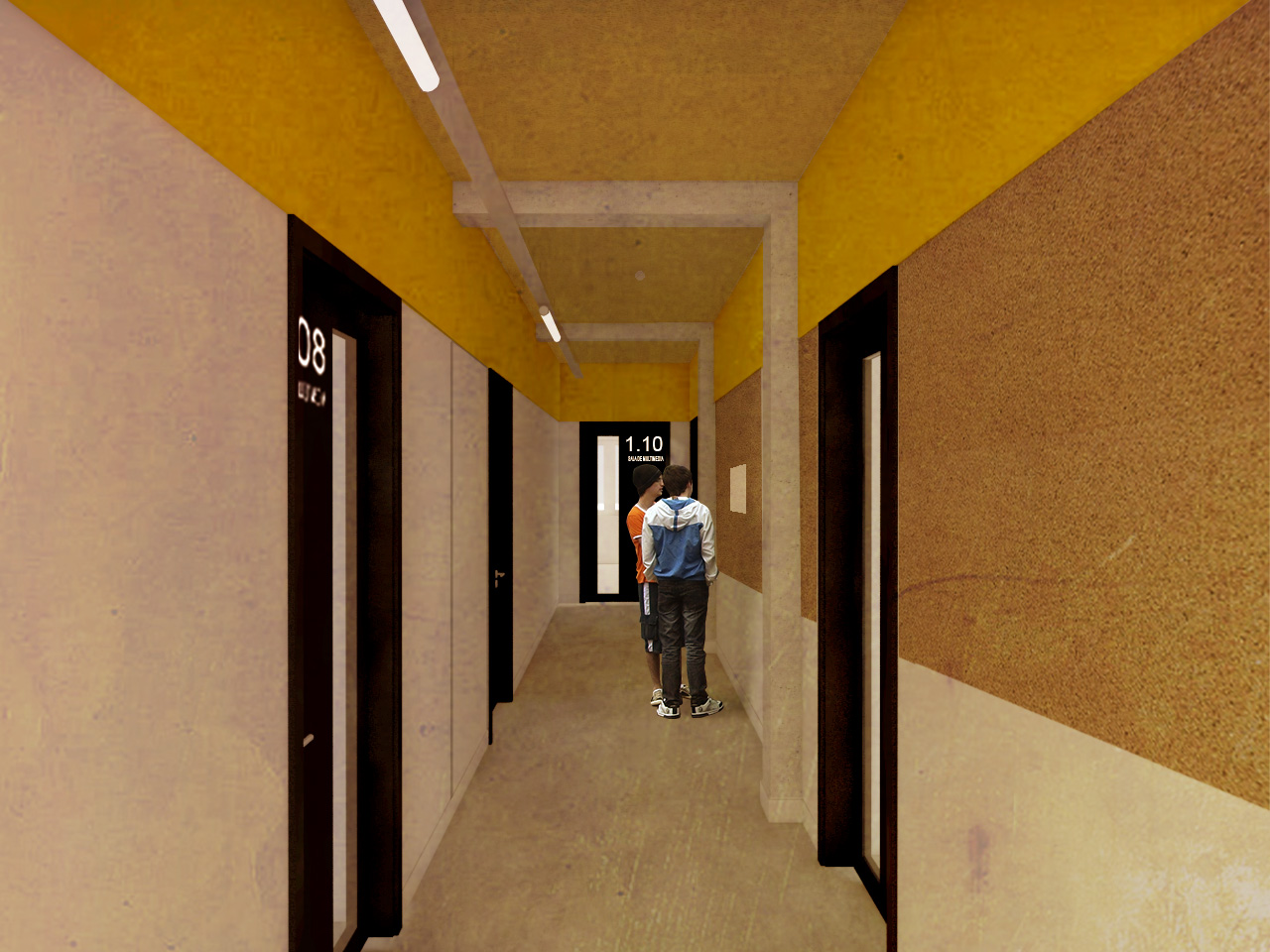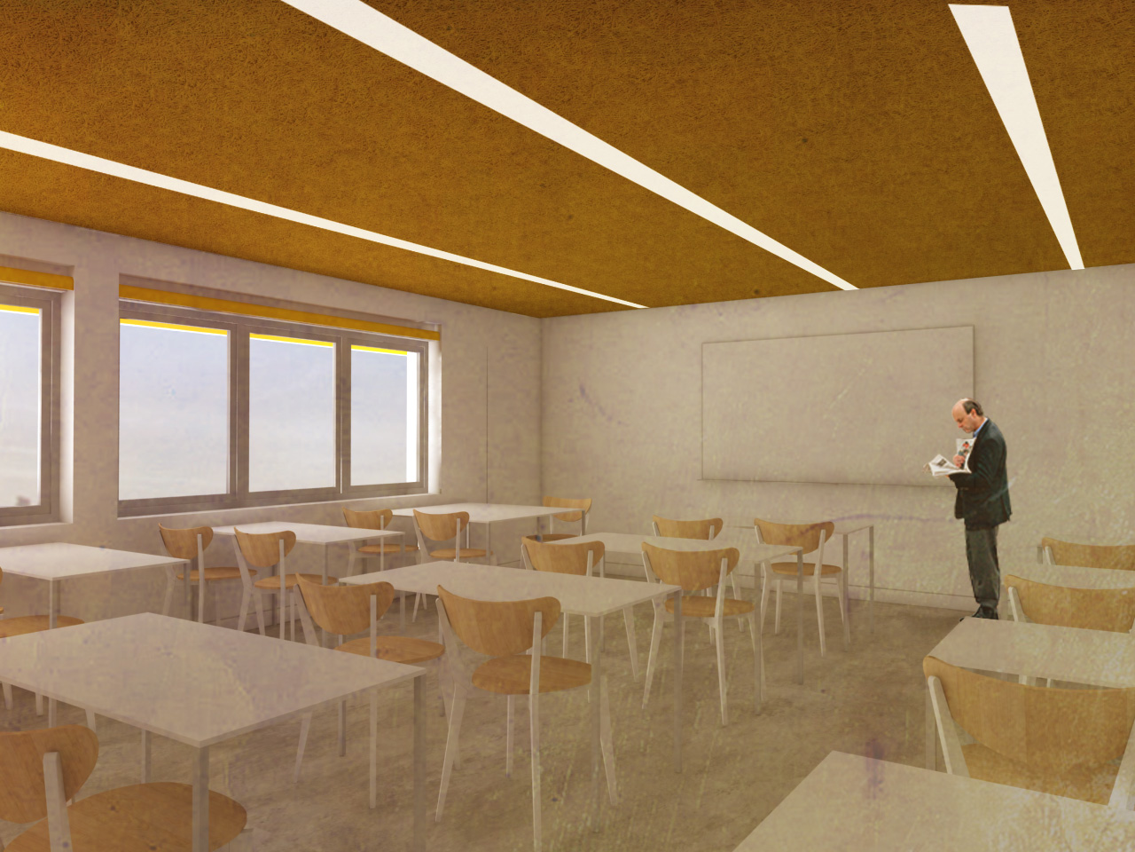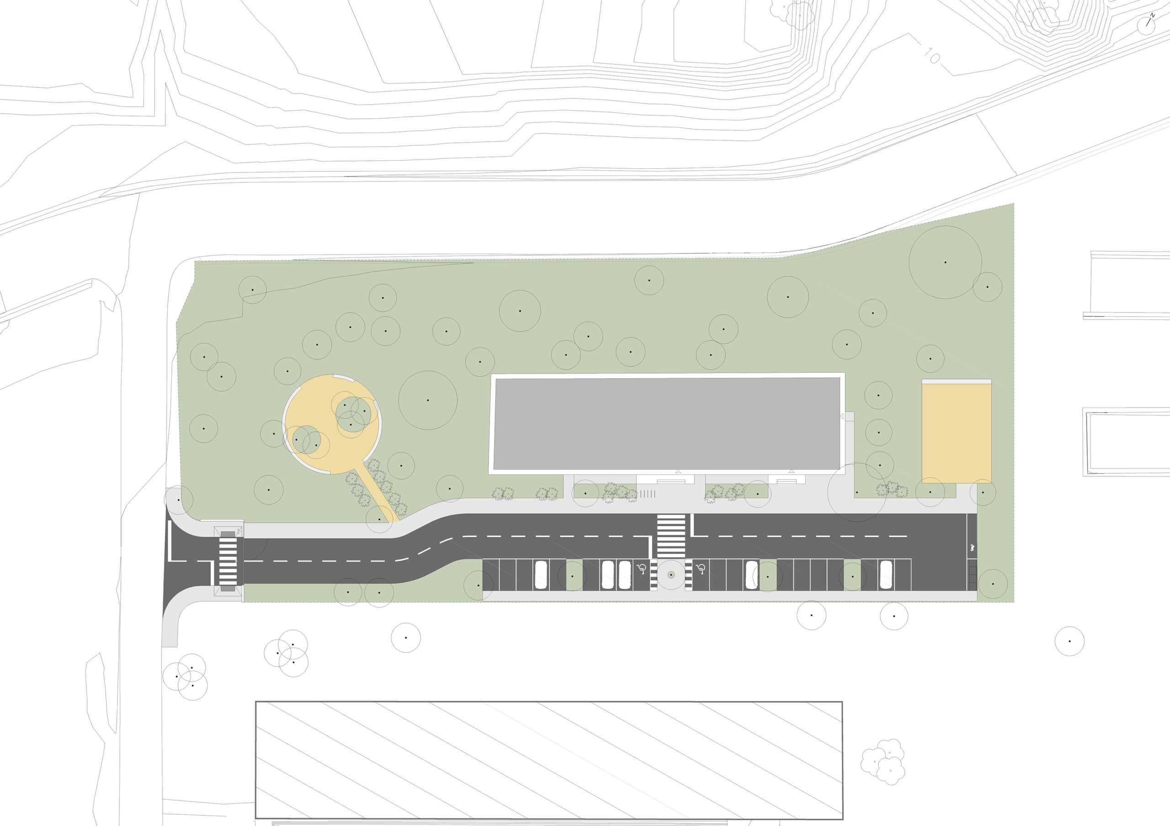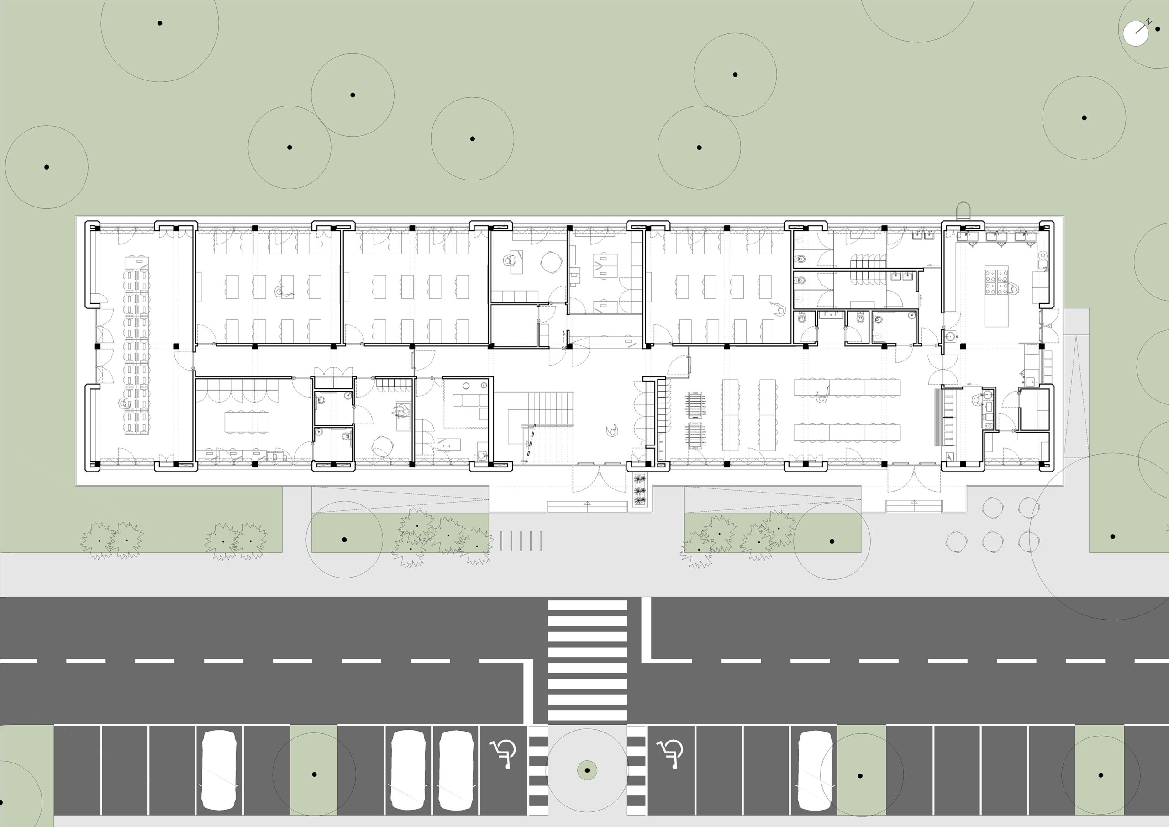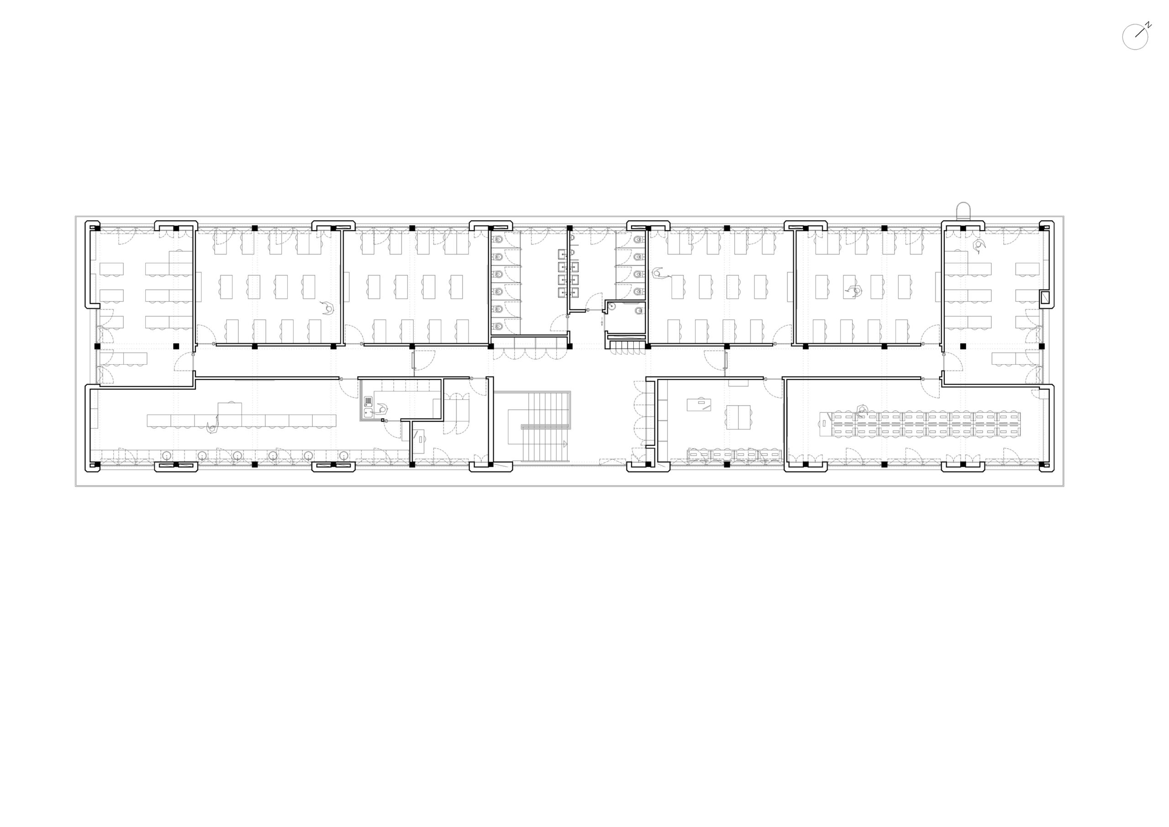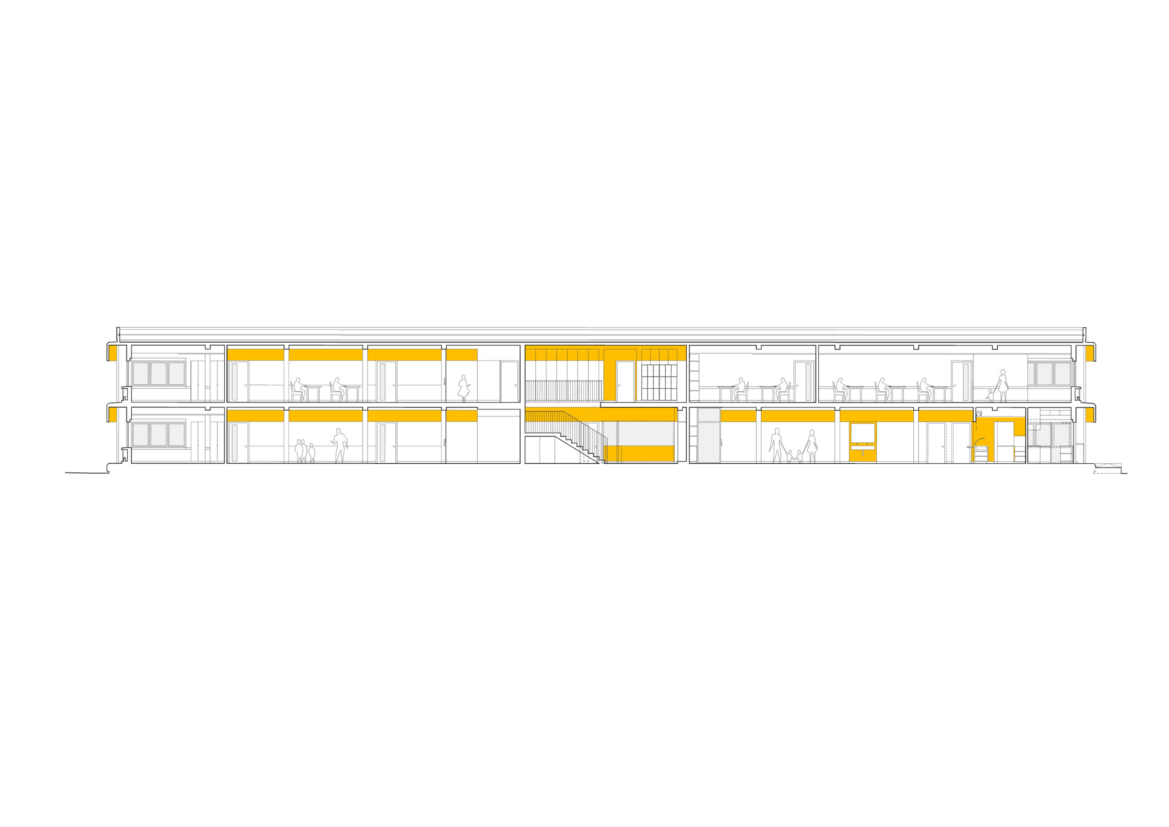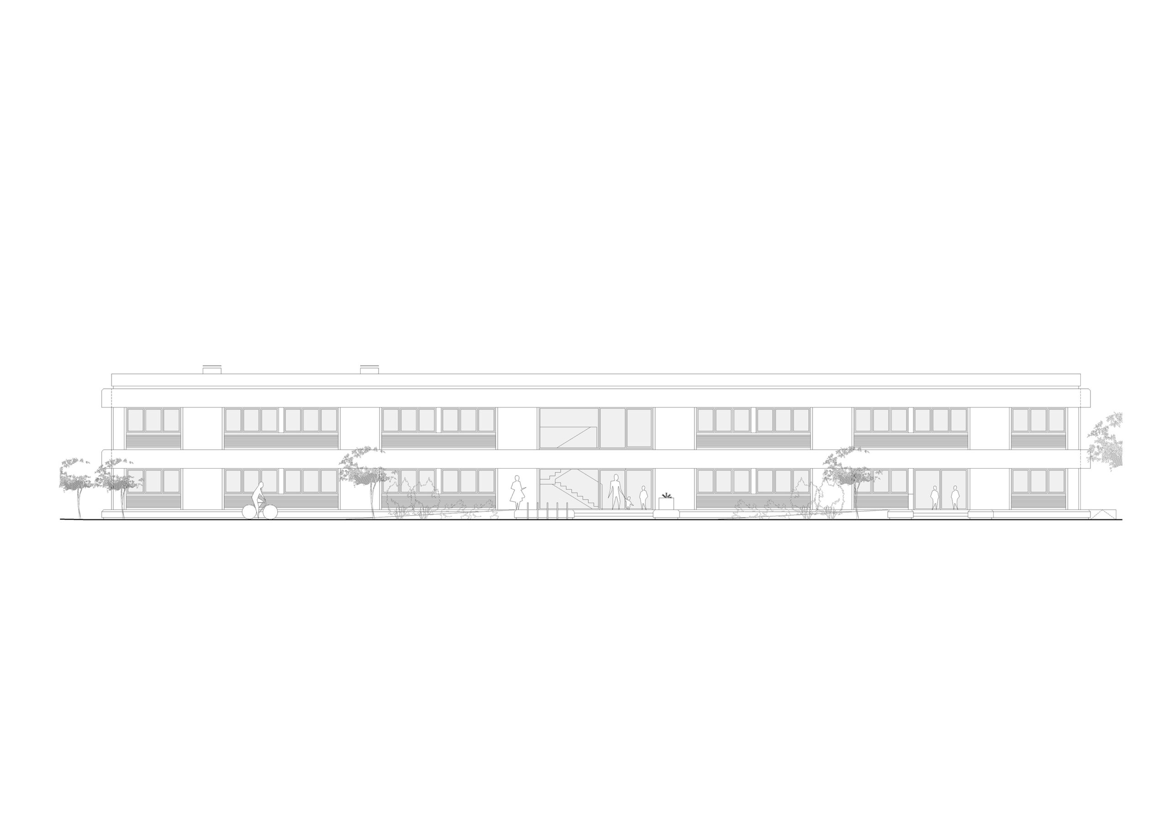BENTO JESUS CARAÇA PROFESSIONAL SCHOOL
INTRO
The project arises from Baía do Tejo, SA's intention to relocate the Bento Jesus Caraça Vocational School to an existing Services/Industrial building, specifically the former offices of the Siderurgia Nacional, Building 5003, located in the village of Paio Pires, Seixal.
The existing construction is in good condition, showing some pathologies that, as they do not compromise the structural quality or the health conditions of the building, intervention in them will allow for the reuse and revitalization of the building, making the investment in its recovery economically viable.
The project has the concept of "A School for Life." This designation arises from the intention for the school to function as an educational community that promotes learning for life.
Thus, our goal is to build an educational space for integration and socialization, felt as a 'home,' but one that encourages students and promotes a balanced education conducive to overall personal development.
The intention is also to maintain the exterior image of the existing architectural structure, preserving its memory, language, history, conserving its initial charisma, and creating a "bridge" between the previous use associated with industry/services/professionalism and its new use as a Professional School. With this aim, the goal is to preserve the overall existing image.
This way, it is intended to highlight it through small color accents and a lighting system that brings it into contemporaneity, easily identifying its new purpose.
The proposal reflects the blurring of boundaries between the interior and the surrounding exterior, harnessing and manipulating natural light as the raw material of architecture. It unveils the sculptural plasticity of interior spaces and serves as a unifying element.
The organization of spaces stems from concentrating similar activities, optimizing the functionality of the school and contributing to acoustic and circulation control. Concentrating student social spaces and their connection to the outdoors allows for flexibility in use, enhancing adaptability according to user preferences and optimizing circulation.
The existing construction is in good condition, showing some pathologies that, as they do not compromise the structural quality or the health conditions of the building, intervention in them will allow for the reuse and revitalization of the building, making the investment in its recovery economically viable.
The project has the concept of "A School for Life." This designation arises from the intention for the school to function as an educational community that promotes learning for life.
Thus, our goal is to build an educational space for integration and socialization, felt as a 'home,' but one that encourages students and promotes a balanced education conducive to overall personal development.
The intention is also to maintain the exterior image of the existing architectural structure, preserving its memory, language, history, conserving its initial charisma, and creating a "bridge" between the previous use associated with industry/services/professionalism and its new use as a Professional School. With this aim, the goal is to preserve the overall existing image.
This way, it is intended to highlight it through small color accents and a lighting system that brings it into contemporaneity, easily identifying its new purpose.
The proposal reflects the blurring of boundaries between the interior and the surrounding exterior, harnessing and manipulating natural light as the raw material of architecture. It unveils the sculptural plasticity of interior spaces and serves as a unifying element.
The organization of spaces stems from concentrating similar activities, optimizing the functionality of the school and contributing to acoustic and circulation control. Concentrating student social spaces and their connection to the outdoors allows for flexibility in use, enhancing adaptability according to user preferences and optimizing circulation.
DRAWINGS
INFO
Location: Aldeia de Paio Pires, Parque Empresarial, Seixal
Status: Ongoing
Year: 2019
Client: Baía do Tejo S.A.
Area: 1255,84 m2
Topographic Survey: GEOTRILHO
Architectural Survey: MA Arquitetos
Architecture: MA Arquitetos
Landscape Architecture: MA Arquitetos
Specialties: ENGLISPLAN, TRAÇO ABERTO E NICHOS URBANOS
3D Visualization: MA Arquitetos
Status: Ongoing
Year: 2019
Client: Baía do Tejo S.A.
Area: 1255,84 m2
Topographic Survey: GEOTRILHO
Architectural Survey: MA Arquitetos
Architecture: MA Arquitetos
Landscape Architecture: MA Arquitetos
Specialties: ENGLISPLAN, TRAÇO ABERTO E NICHOS URBANOS
3D Visualization: MA Arquitetos

