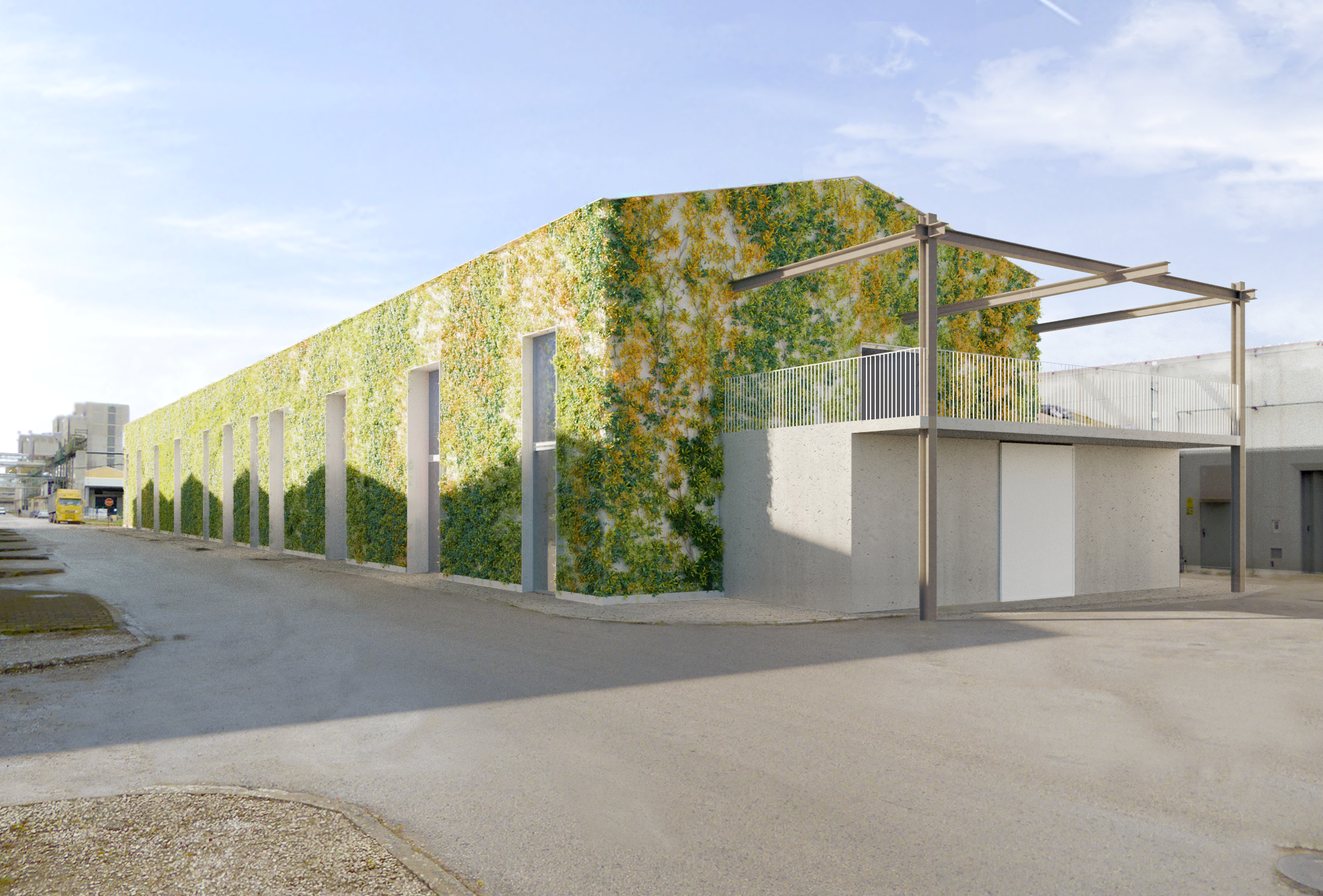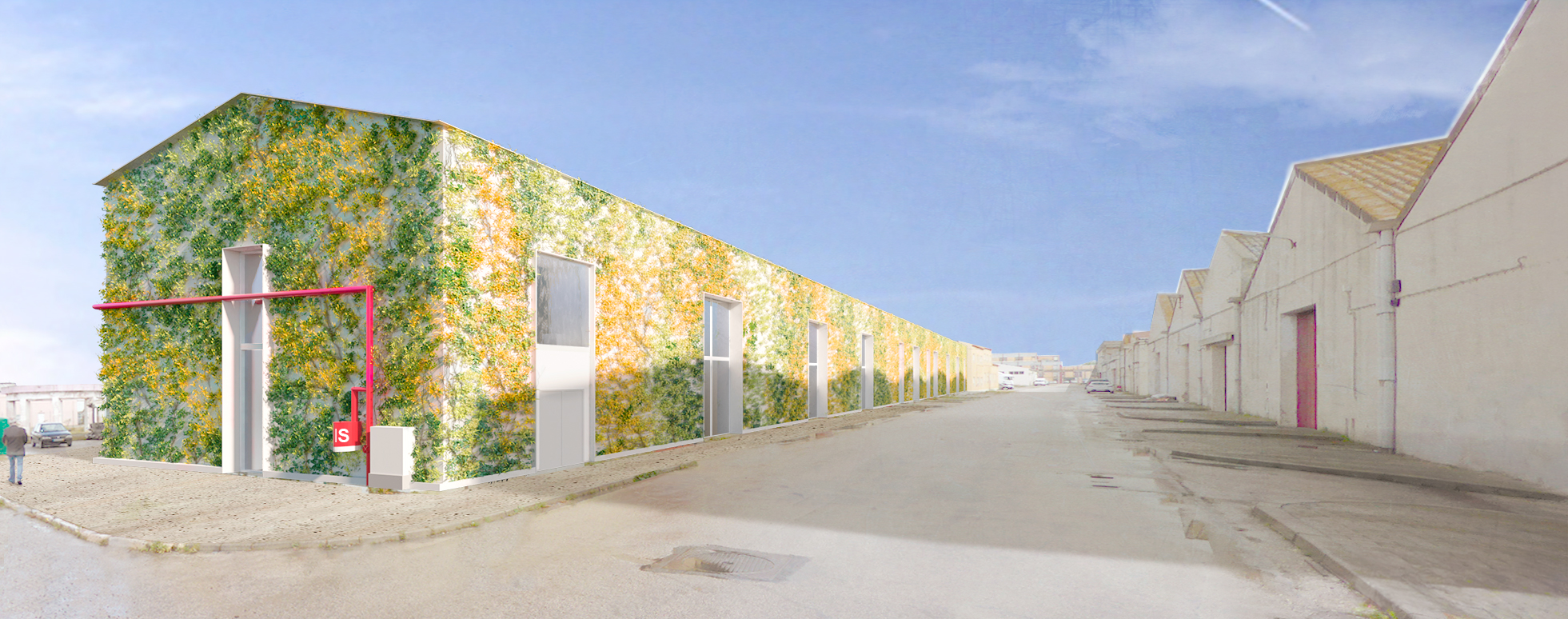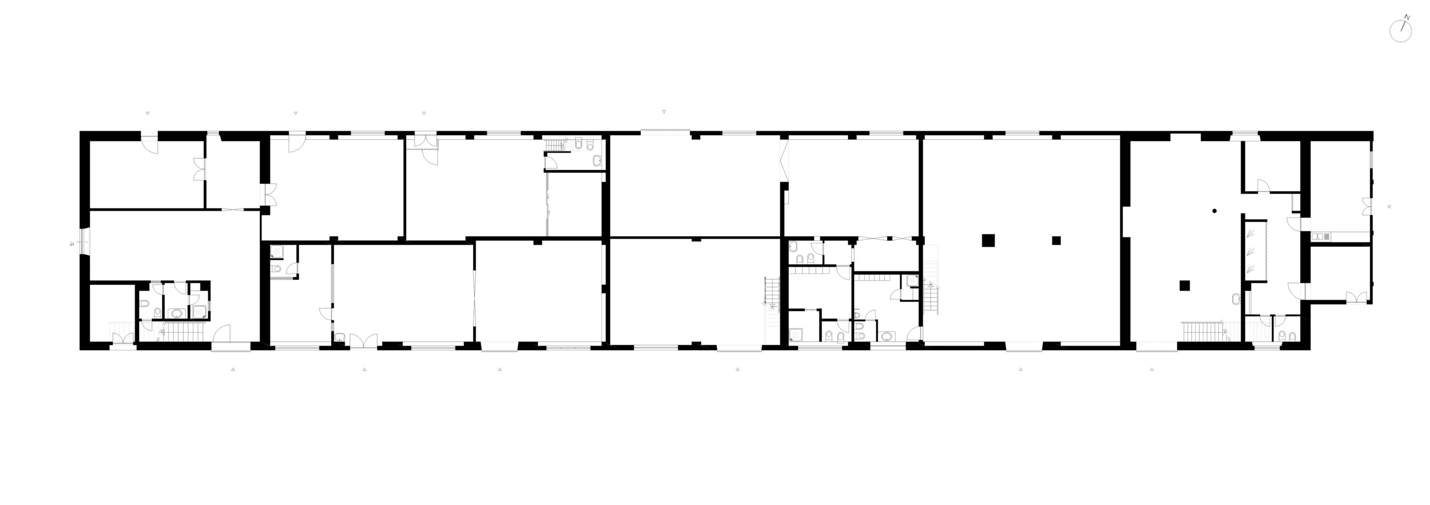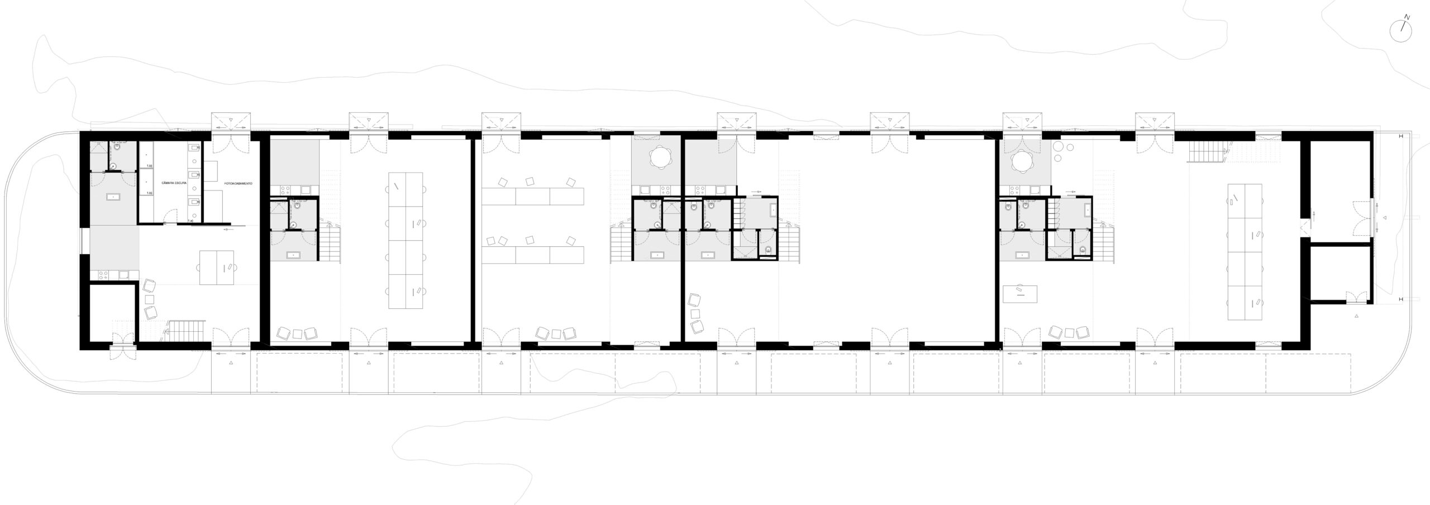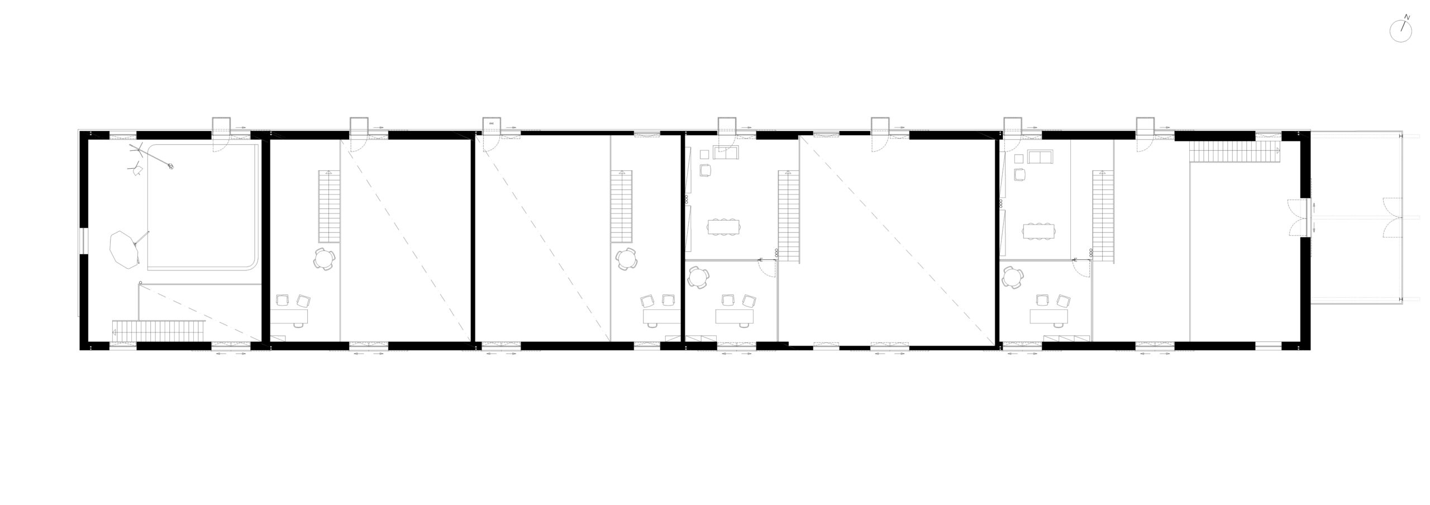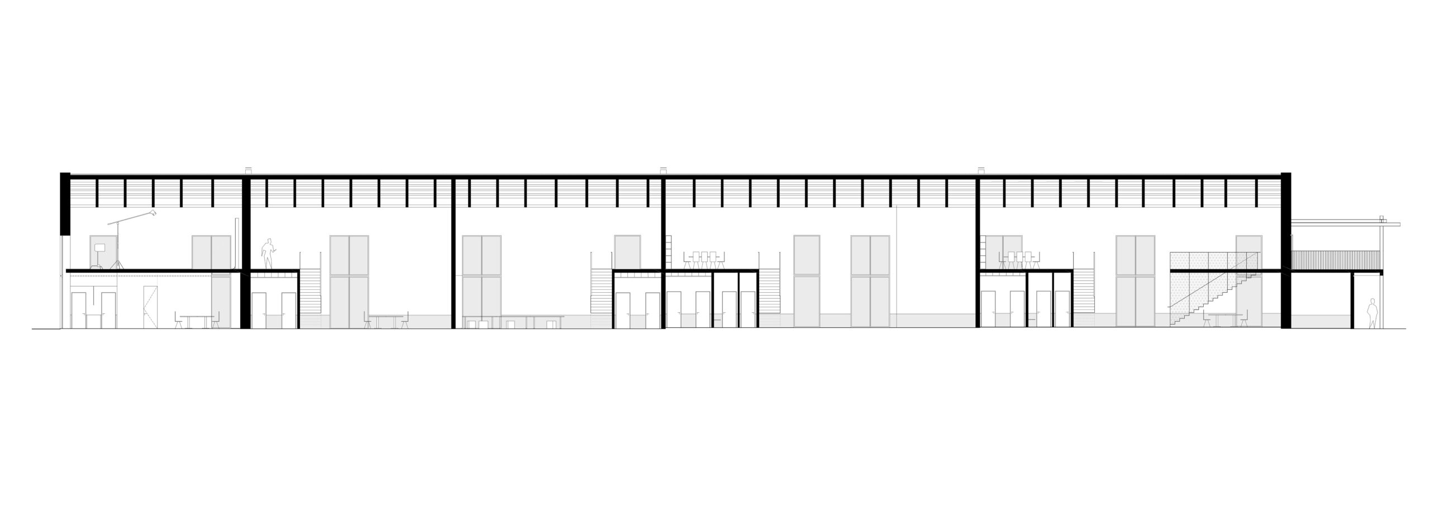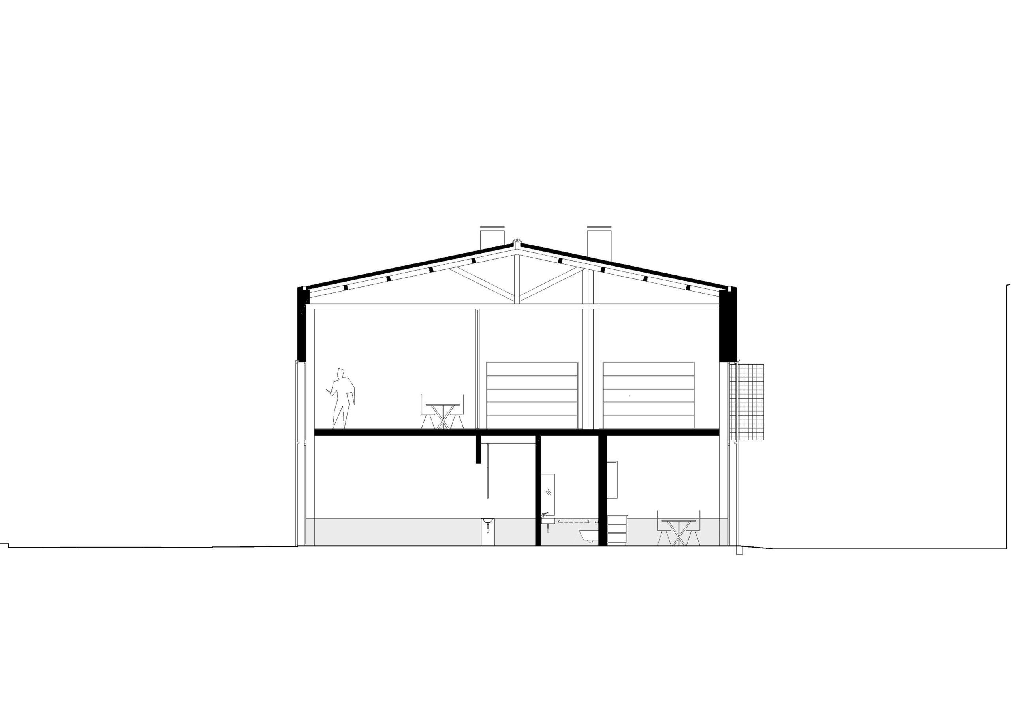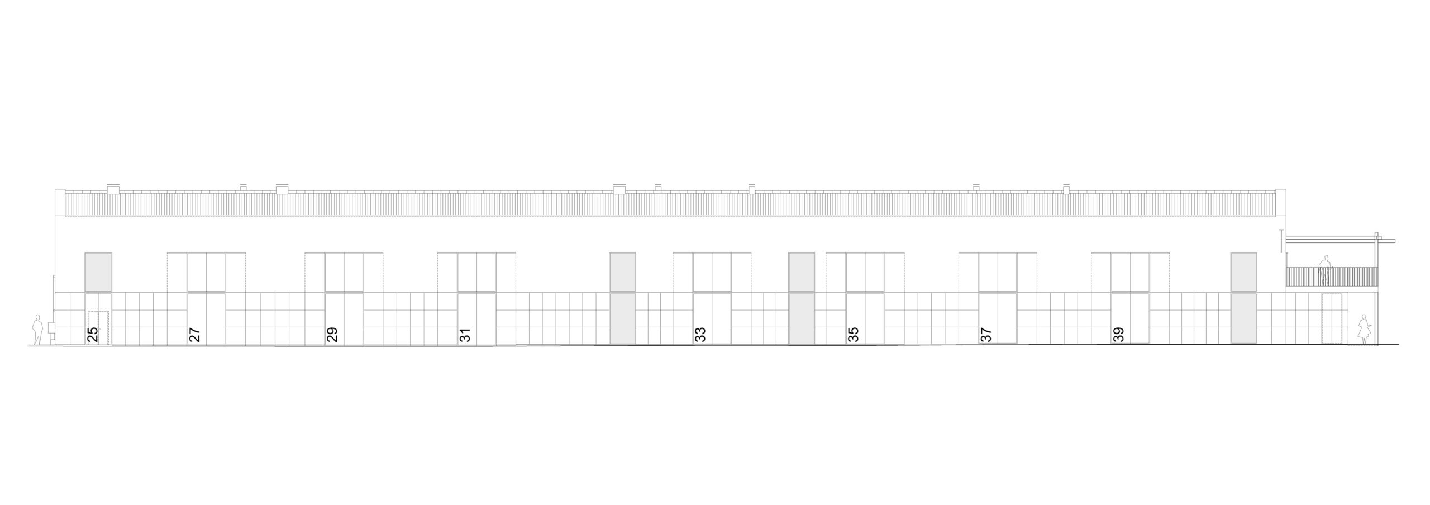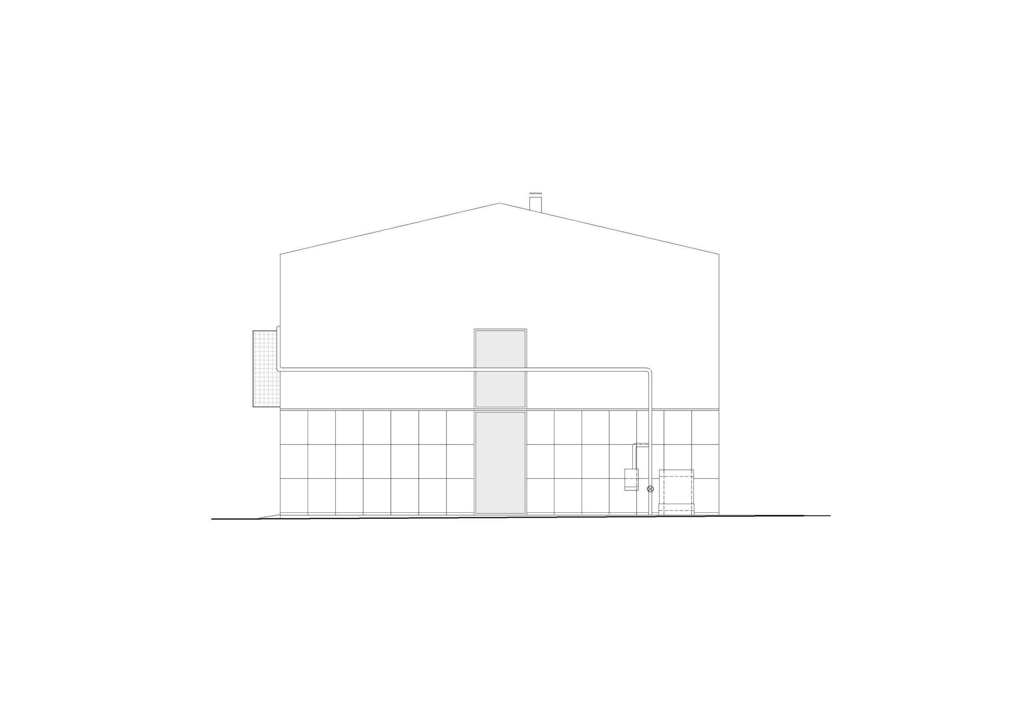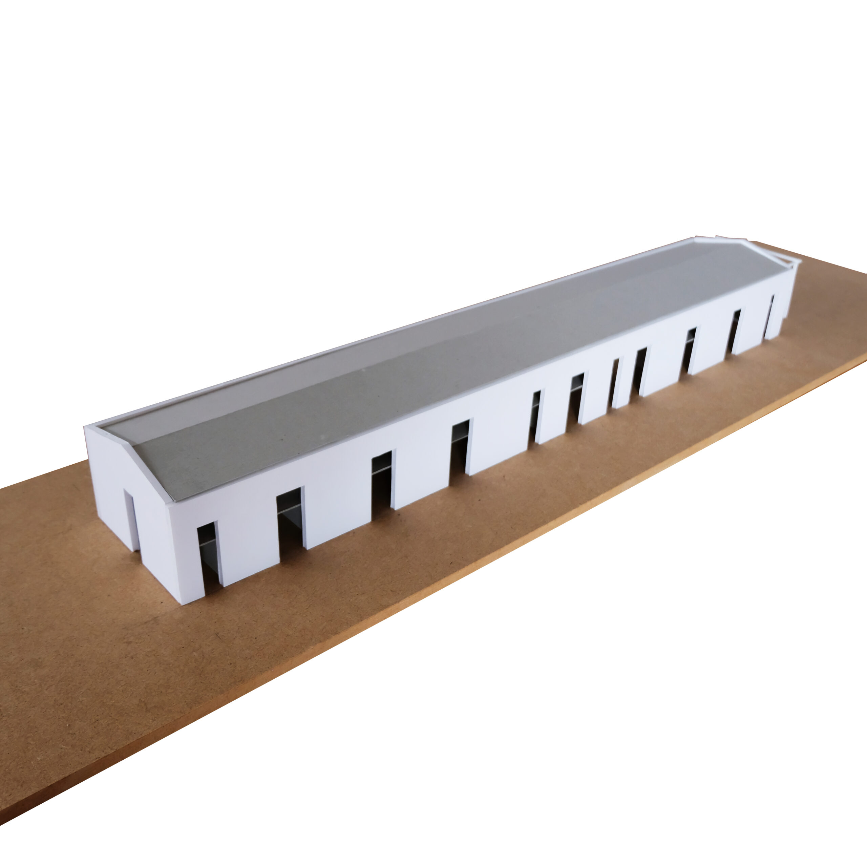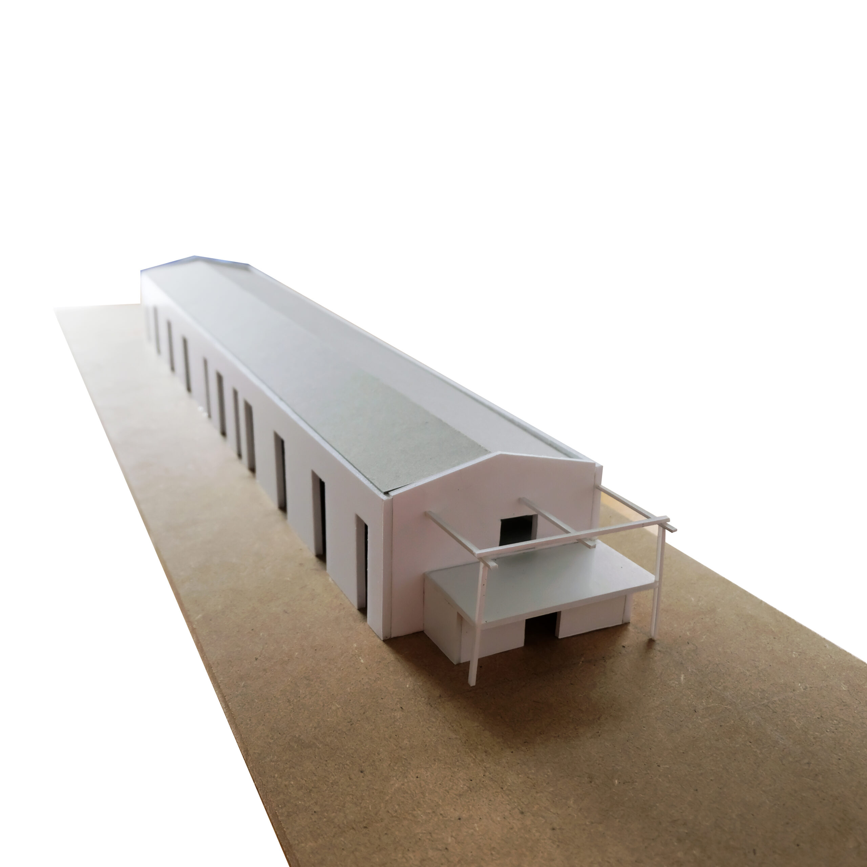BUILDING 107
INTRO
The projeto arises from Baía do Tejo, SA's intention to rehabilitate an existing building on its property, with the expectation that it will be occupied by activities related to cultural and creative areas, including workshops and workspaces.
The concept for Building 107 is the "Simplification of Geometrization." This denomination arises from the need to counteract the significant extension felt in the initial contact with the existing building. To overcome this horizontality, the aim was to simplify its volume and create a vertical rhythm that deconstructs this extension.
The intervention aims to reflect the values of memory, authenticity, and singularity of its surroundings, in accordance with a more modern aspect. In other words, it sought to reinterpret its industrial appearance, giving it a contemporary image that serves as a "canvas" for all activities to be developed inside.
The concept for Building 107 is the "Simplification of Geometrization." This denomination arises from the need to counteract the significant extension felt in the initial contact with the existing building. To overcome this horizontality, the aim was to simplify its volume and create a vertical rhythm that deconstructs this extension.
The intervention aims to reflect the values of memory, authenticity, and singularity of its surroundings, in accordance with a more modern aspect. In other words, it sought to reinterpret its industrial appearance, giving it a contemporary image that serves as a "canvas" for all activities to be developed inside.
DRAWINGS
INFO
Location: Rua 26, Parque Empresarial da Baía do Tejo, Barreiro
Status: Ongoing
Year: 2020
Client: Baía do Tejo S.A.
Area: 207 m2
Topographic Survey: GEOTRILHO
Architectural Survey: MA Arquitetos
Architecture: MA Arquitetos
Specialties: ENGLISPLAN, TRAÇO ABERTO E NICHOS URBANOS
3D Visualization: MA Arquitetos
Status: Ongoing
Year: 2020
Client: Baía do Tejo S.A.
Area: 207 m2
Topographic Survey: GEOTRILHO
Architectural Survey: MA Arquitetos
Architecture: MA Arquitetos
Specialties: ENGLISPLAN, TRAÇO ABERTO E NICHOS URBANOS
3D Visualization: MA Arquitetos

