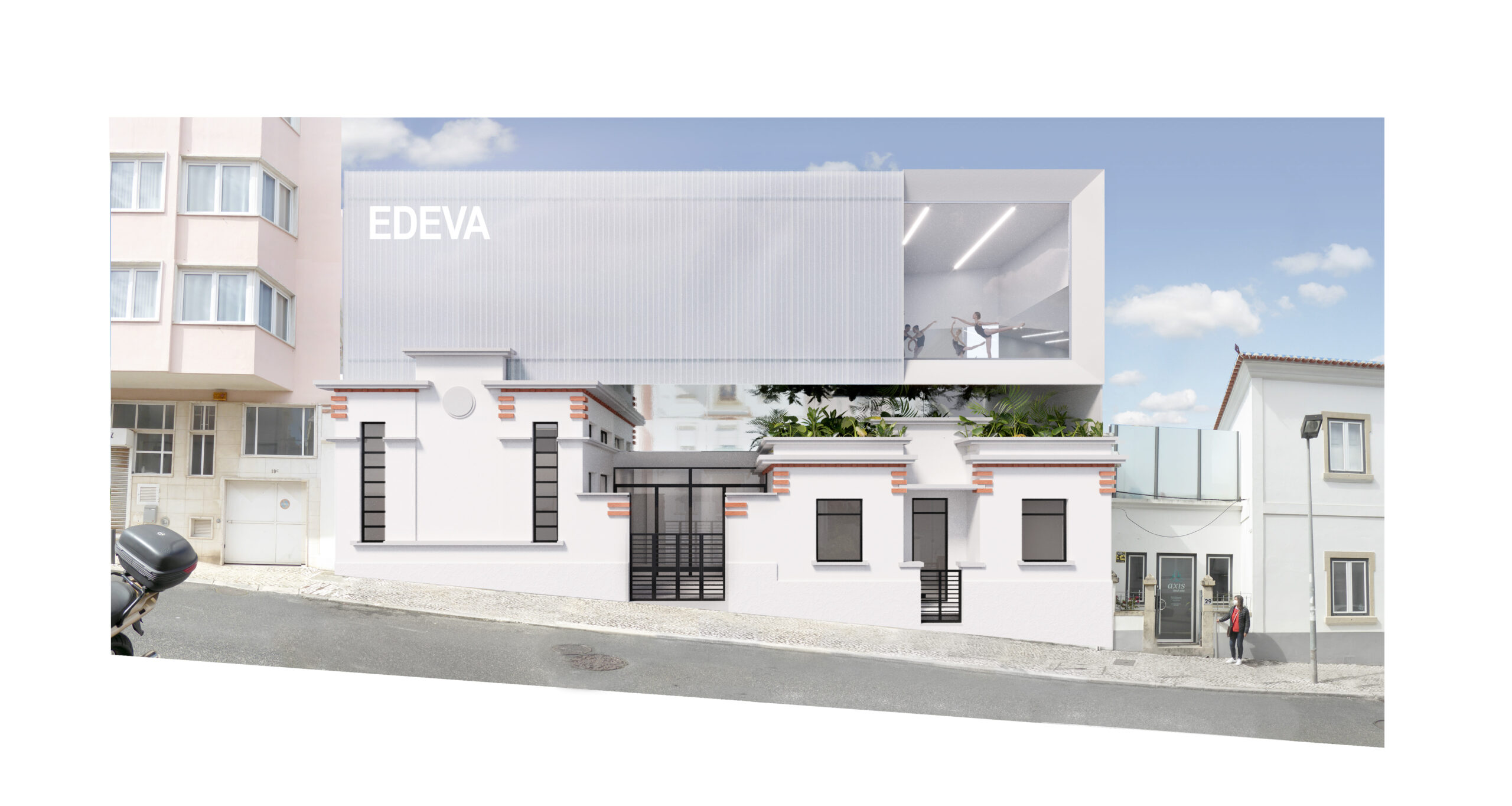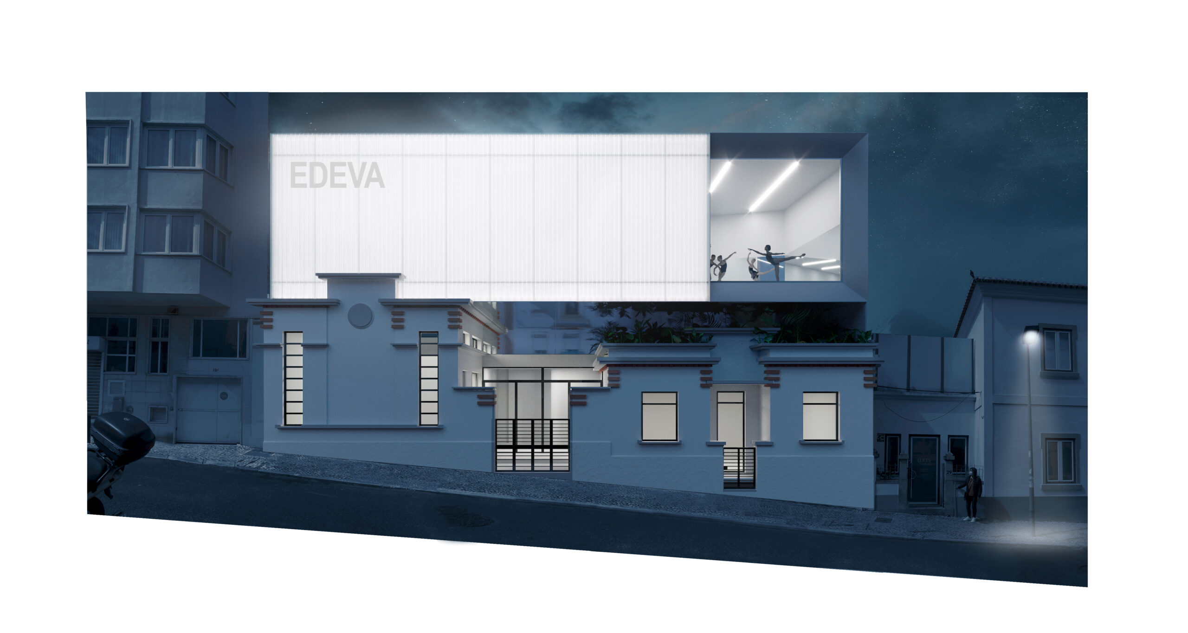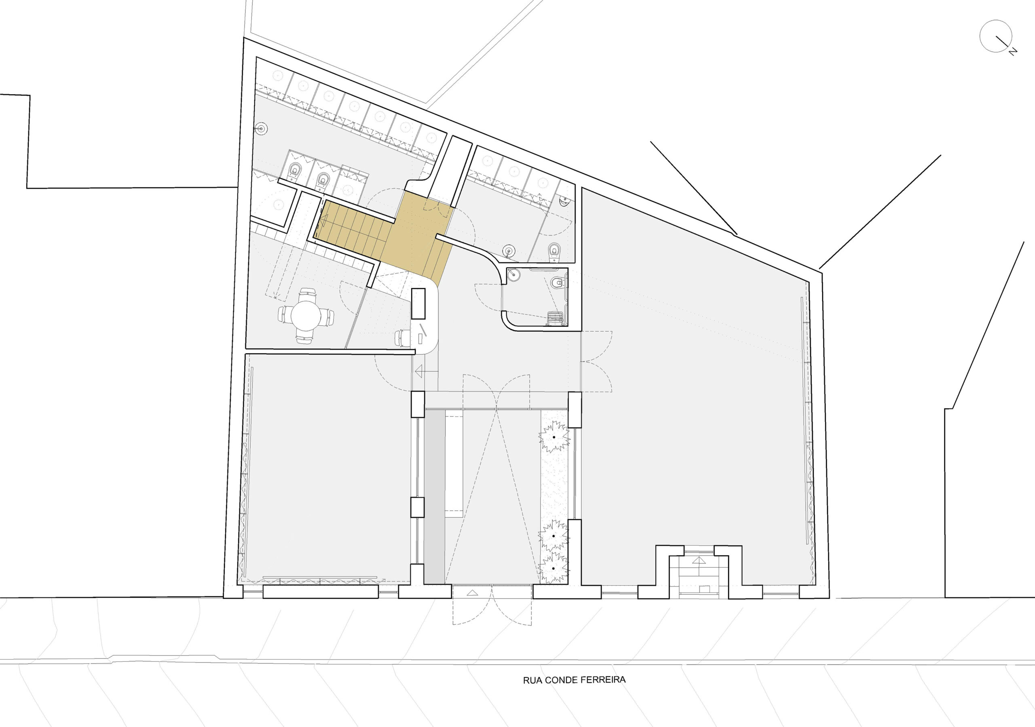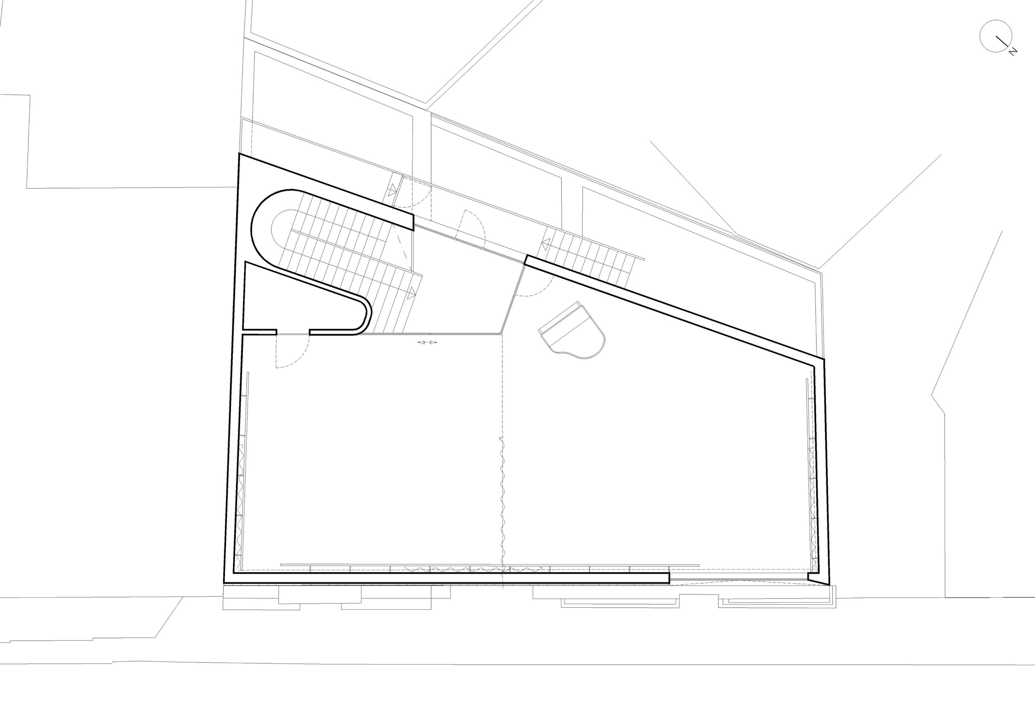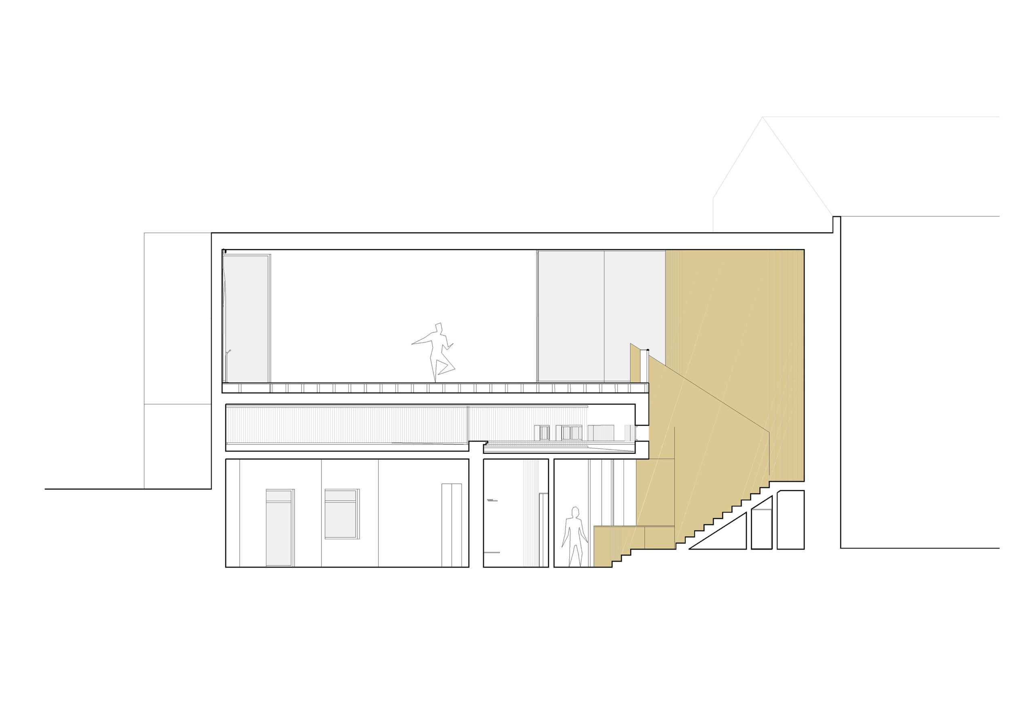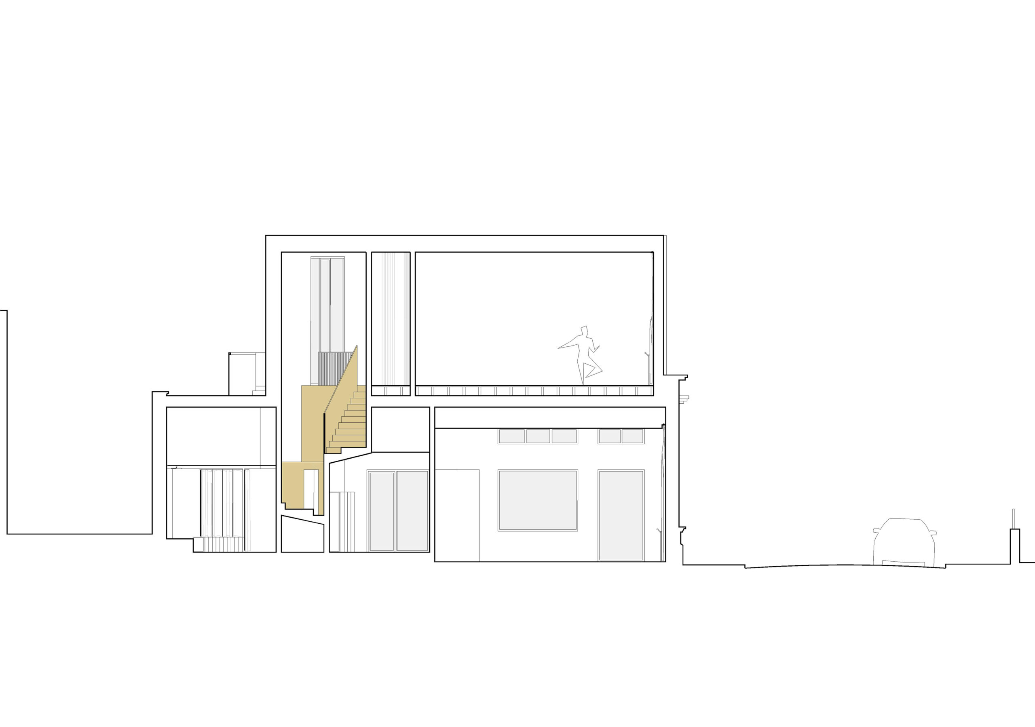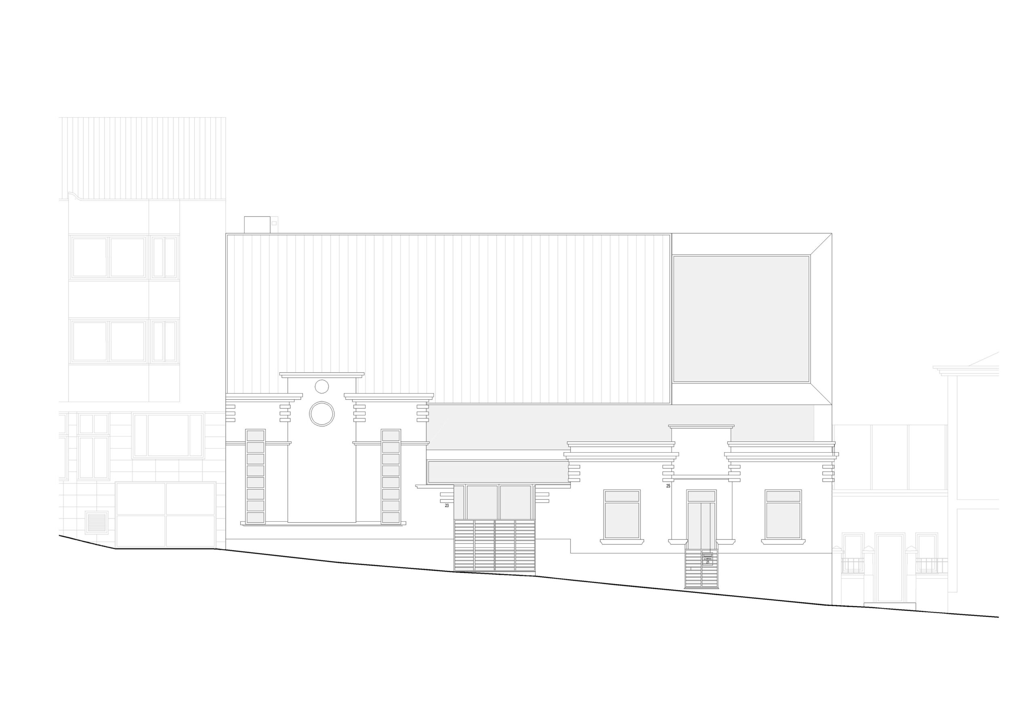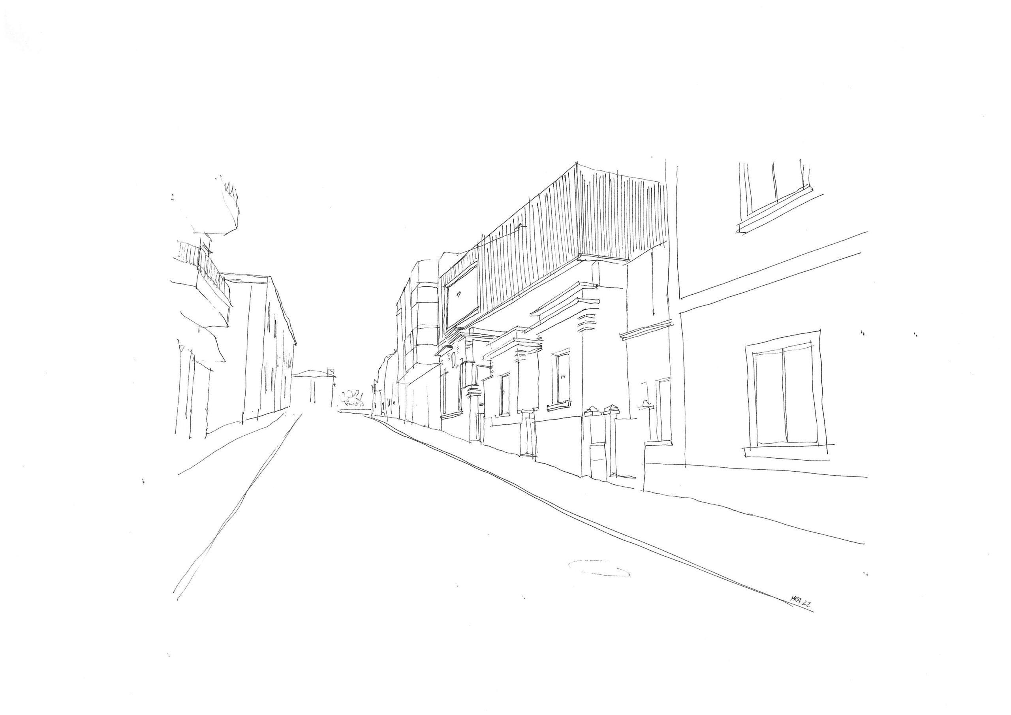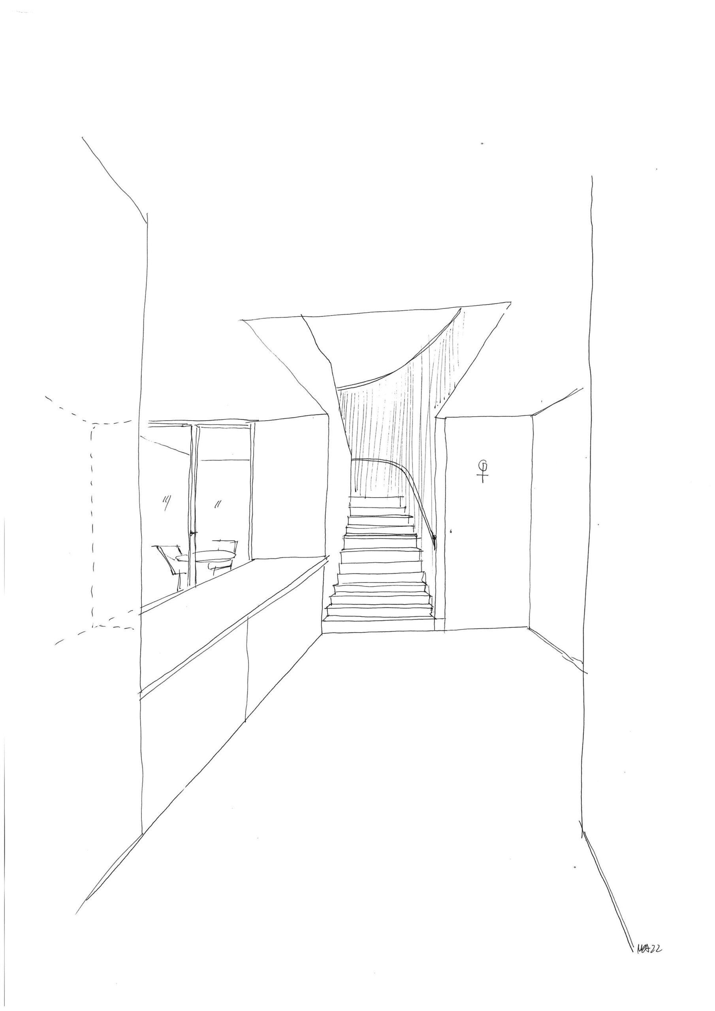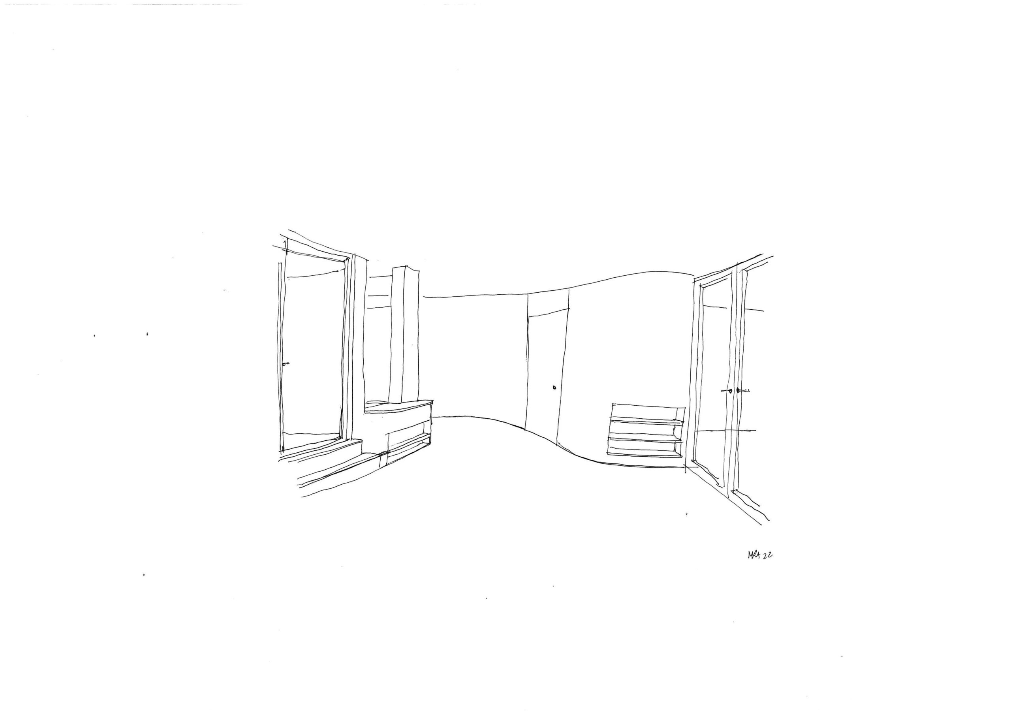DANCE SCHOOL EVA VIEIRA DE ALMEIDA
INTRO
The project aims to expand the existing building to transform the current dance school into a conservatory, addressing the program and needs for the professional teaching of dance as defined by the Directorate-General for Dance School Establishments of Specialized Artistic Education.
The project's concept is 'lightness.' This designation arises from the intention to convey the feeling of dancing into the building.
Thus, our goal is to build an educational space for integration and socialization, felt as a 'home,' but one that encourages students and promotes a balanced education conducive to overall personal development.
The maintenance of the exterior image of the existing architectural object is also intended, preserving its memory, language, history, retaining its initial charisma, and creating a 'bridge' between the previous associated use and its new purpose as a Professional School.
The organization of spaces results from the concentration of similar activities, allowing for the optimization of the school's functionality, as well as contributing to acoustic control and circulation. The concentration of student social spaces, and their connection to the exterior, allows for the adaptation of their content according to the user's preference, increasing their flexibility according to use, while optimizing their circulation.
The project's concept is 'lightness.' This designation arises from the intention to convey the feeling of dancing into the building.
Thus, our goal is to build an educational space for integration and socialization, felt as a 'home,' but one that encourages students and promotes a balanced education conducive to overall personal development.
The maintenance of the exterior image of the existing architectural object is also intended, preserving its memory, language, history, retaining its initial charisma, and creating a 'bridge' between the previous associated use and its new purpose as a Professional School.
The organization of spaces results from the concentration of similar activities, allowing for the optimization of the school's functionality, as well as contributing to acoustic control and circulation. The concentration of student social spaces, and their connection to the exterior, allows for the adaptation of their content according to the user's preference, increasing their flexibility according to use, while optimizing their circulation.
DRAWINGS
INFO
Location: Rua Conde Ferreira, Oeiras
Status: Ongoing
Year: 2022
Client: EDEVA
Area: 175.25 m2
Topographic Survey: GEOTRILHO
Architectural Survey: MA Arquitetos
Architecture: MA Arquitetos
Landscape Architecture: MA Arquitetos
Specialties: ENGLISPLAN, ENGIMIND
3D Visualization: MA Arquitetos
Status: Ongoing
Year: 2022
Client: EDEVA
Area: 175.25 m2
Topographic Survey: GEOTRILHO
Architectural Survey: MA Arquitetos
Architecture: MA Arquitetos
Landscape Architecture: MA Arquitetos
Specialties: ENGLISPLAN, ENGIMIND
3D Visualization: MA Arquitetos

