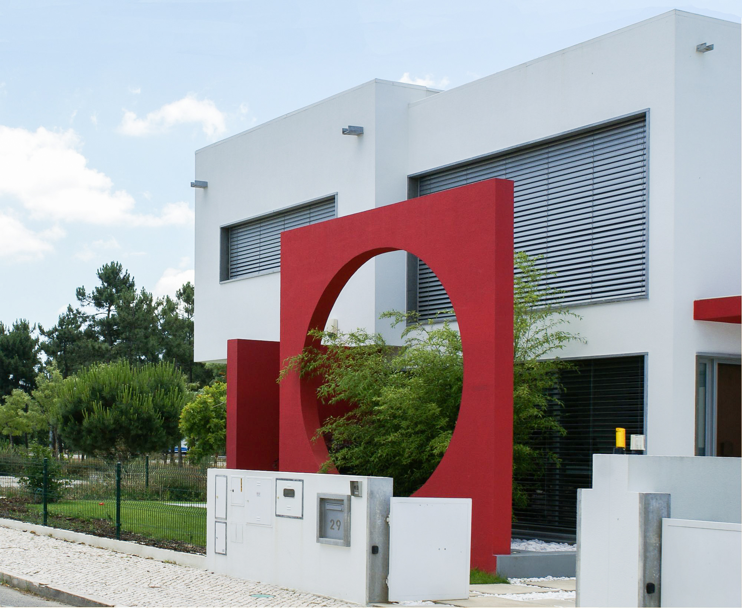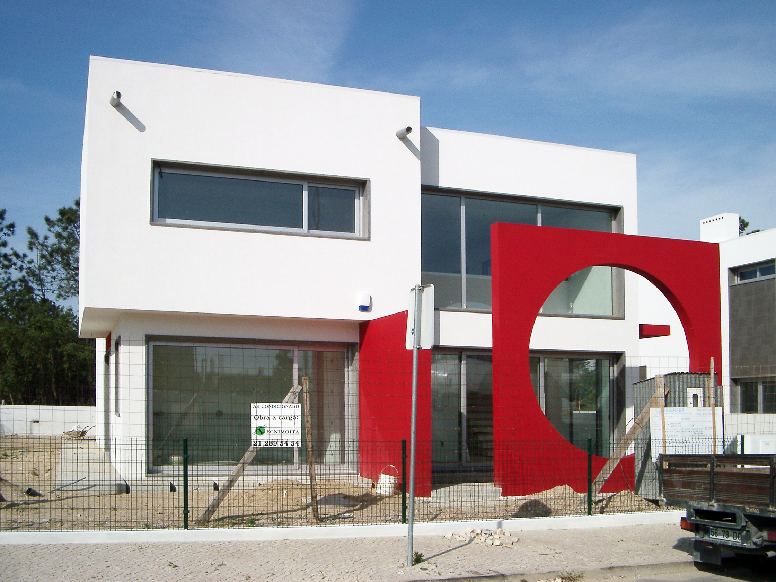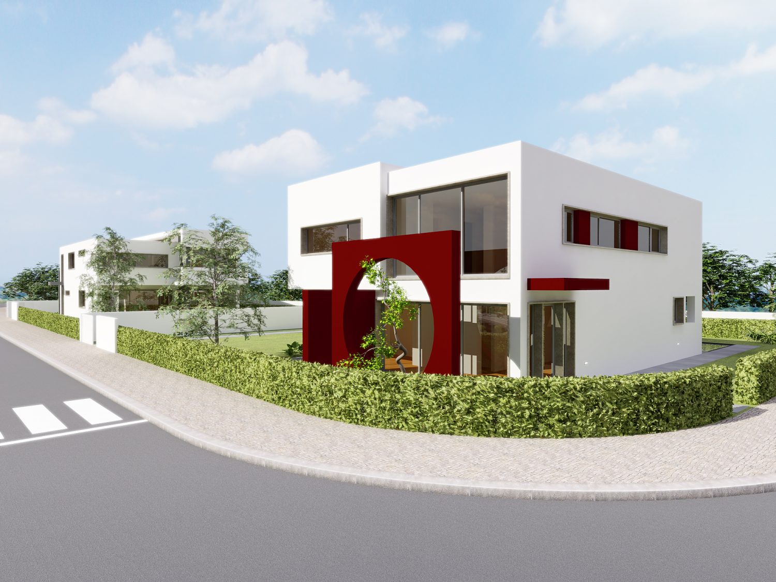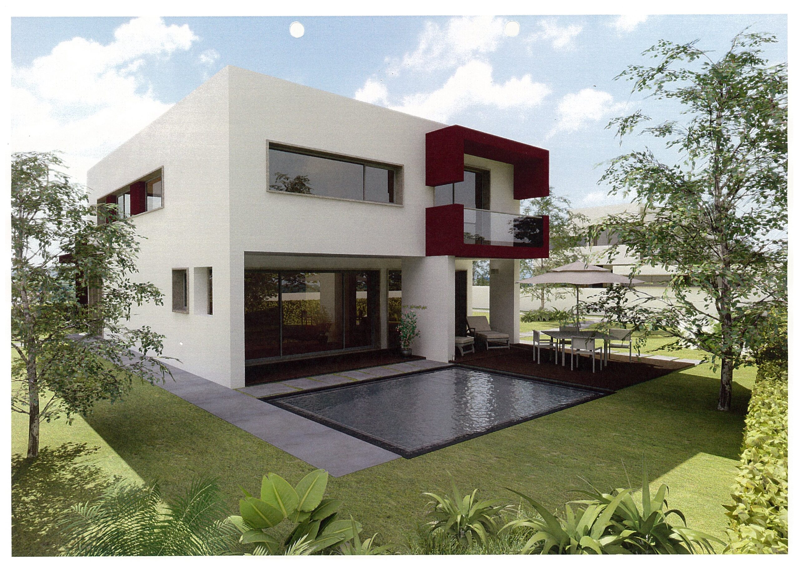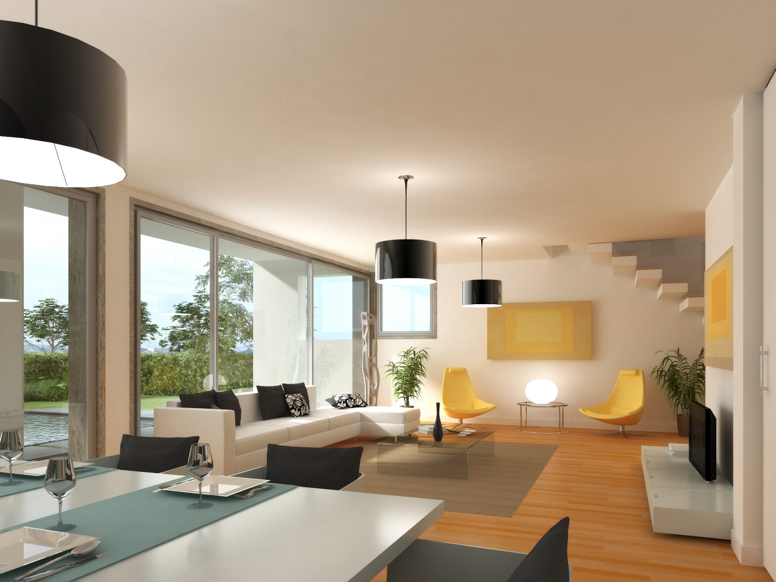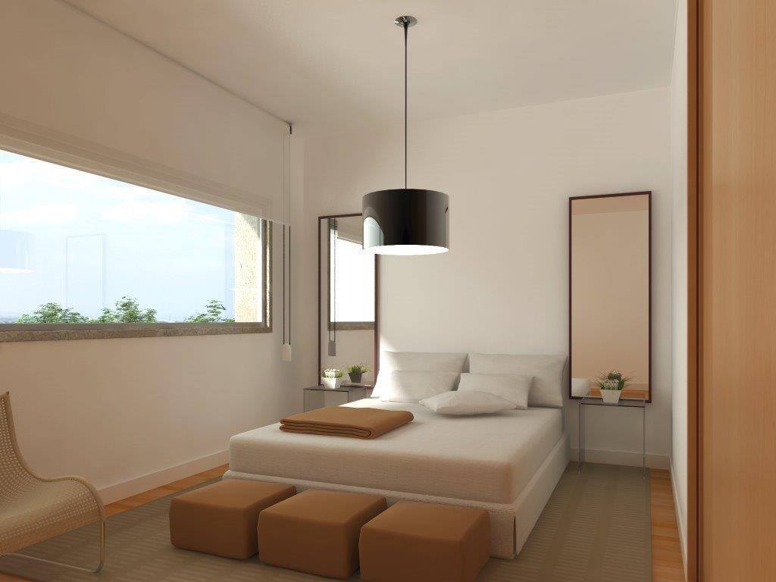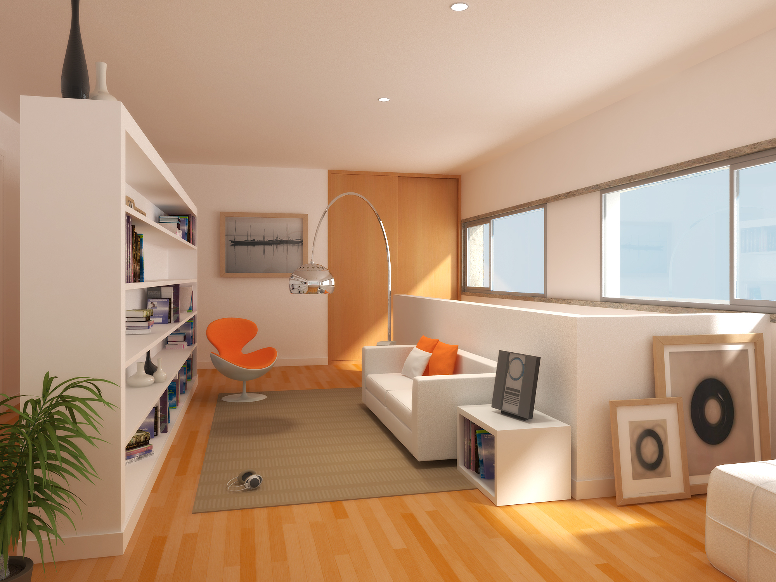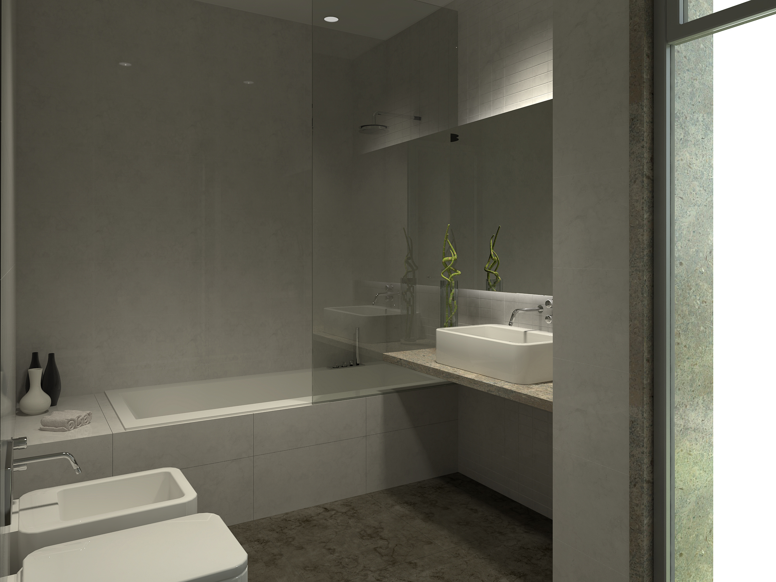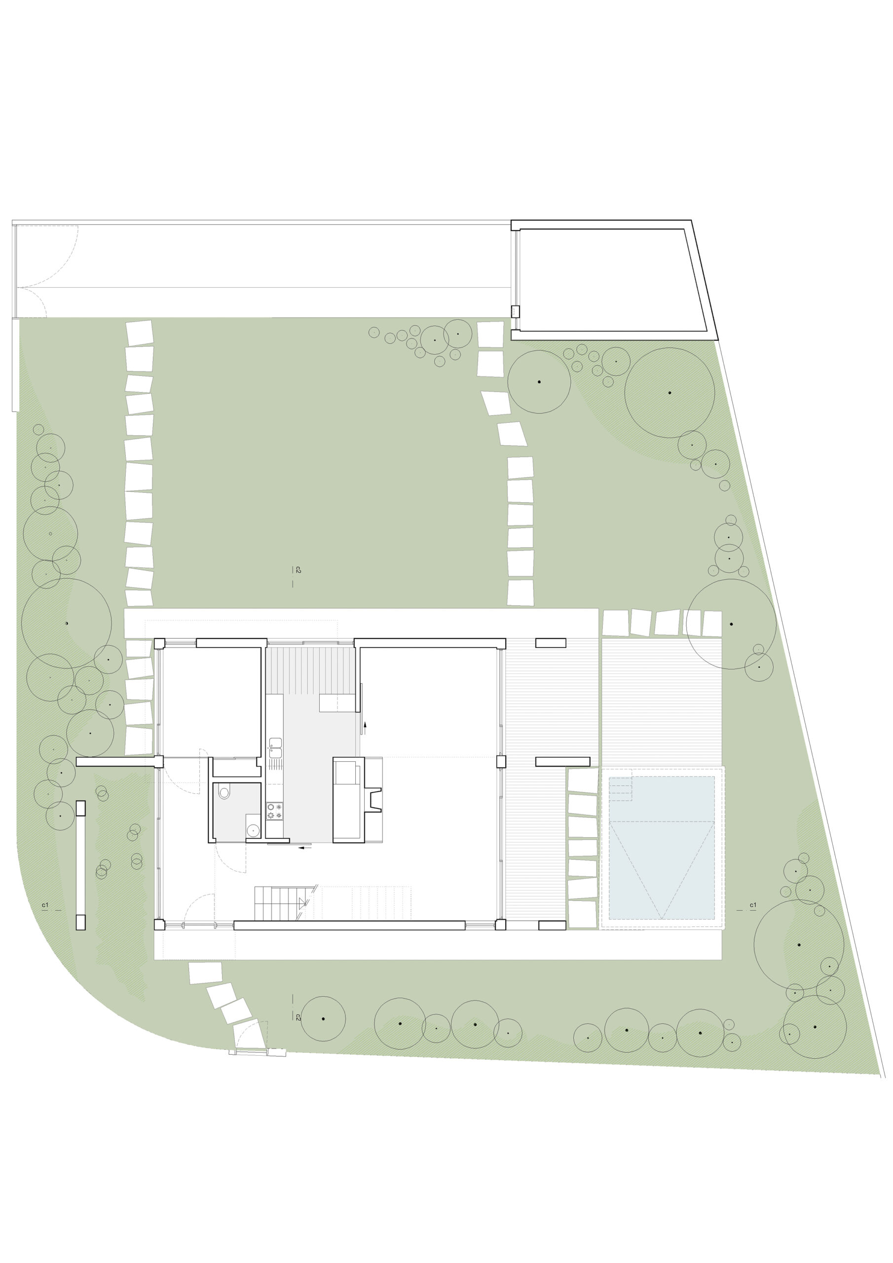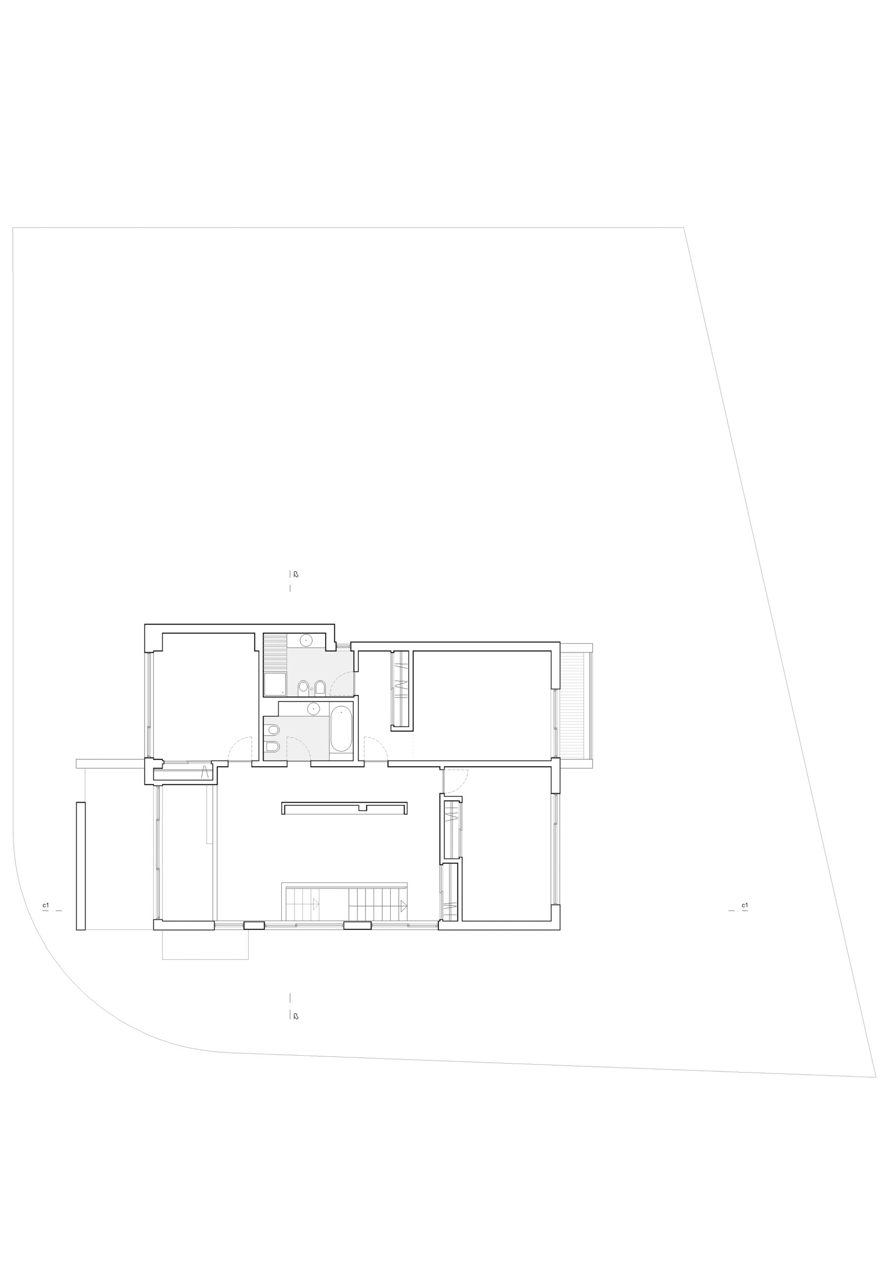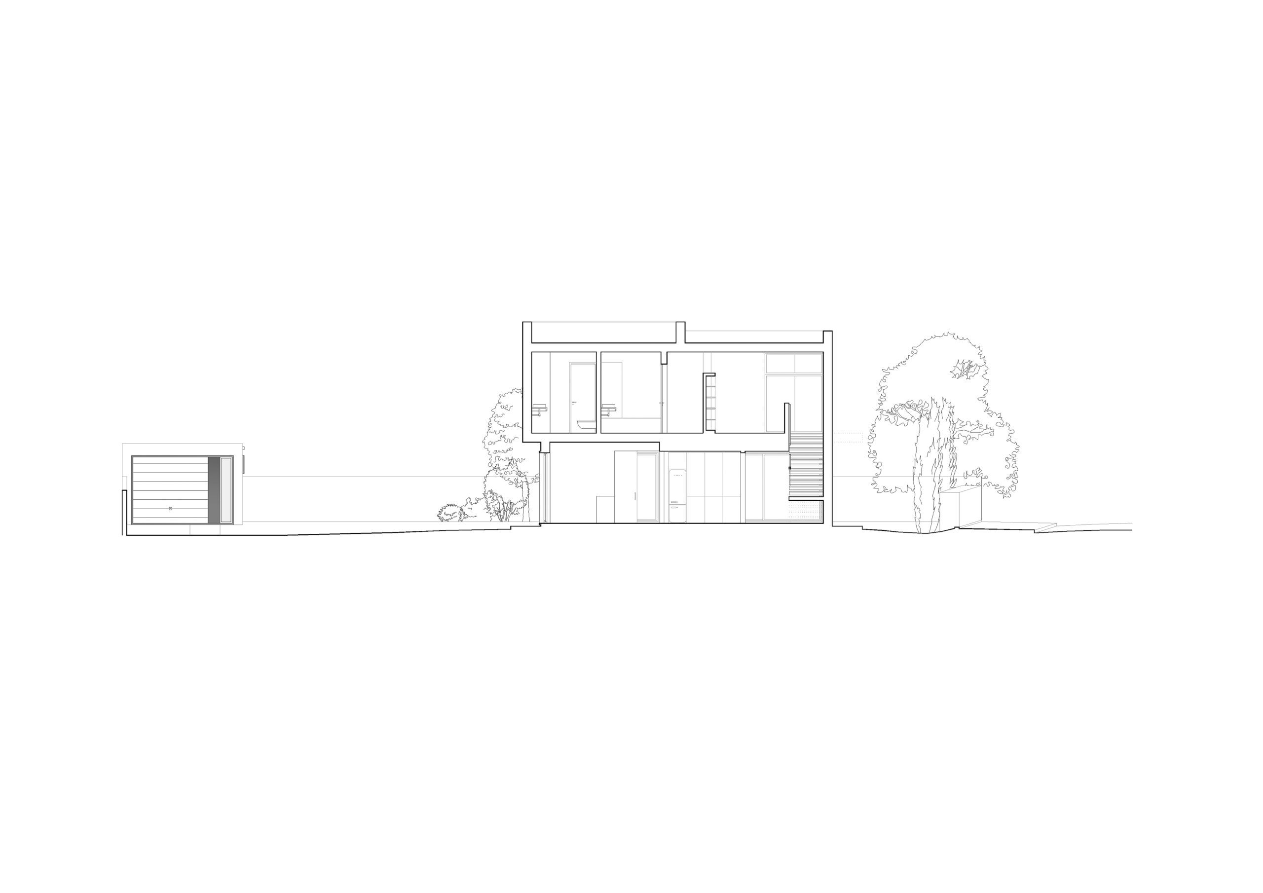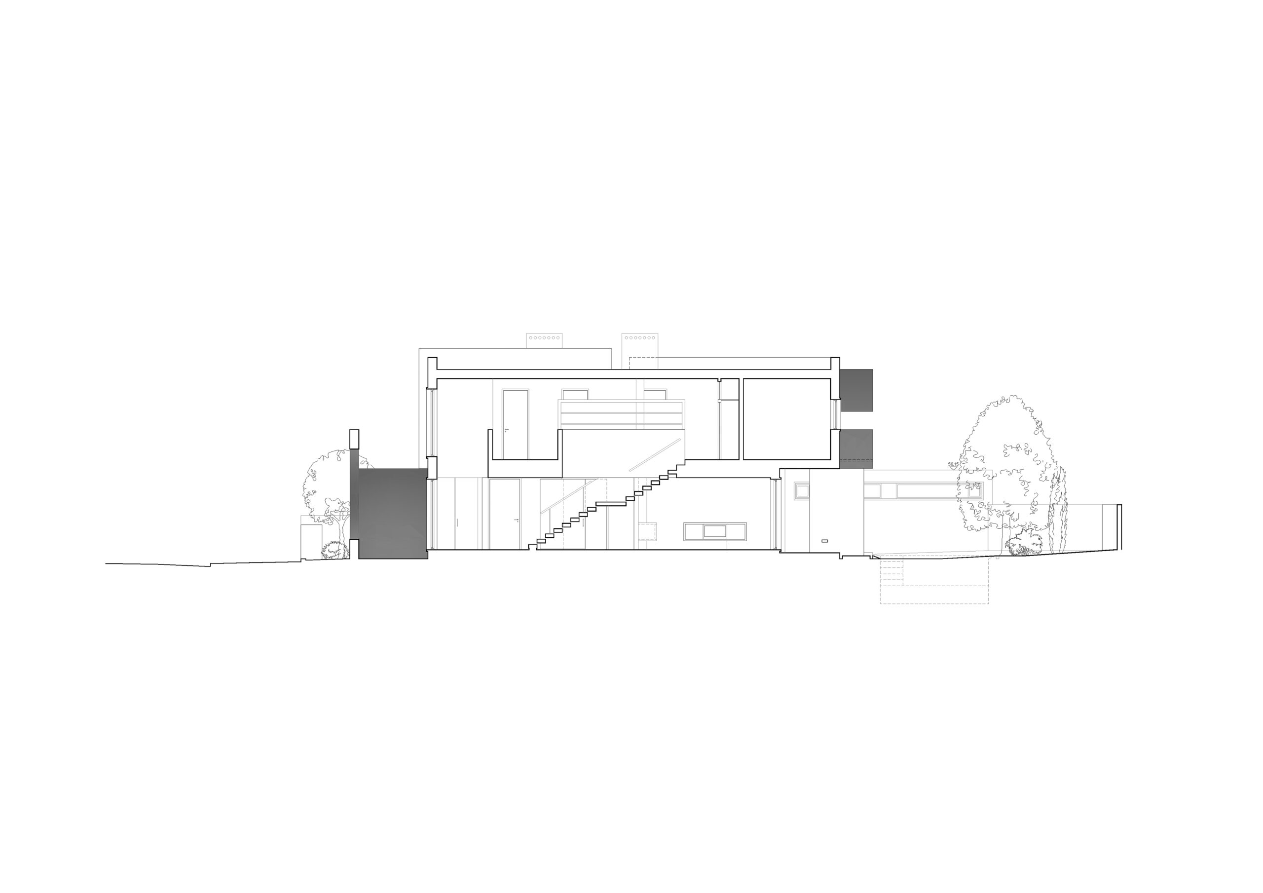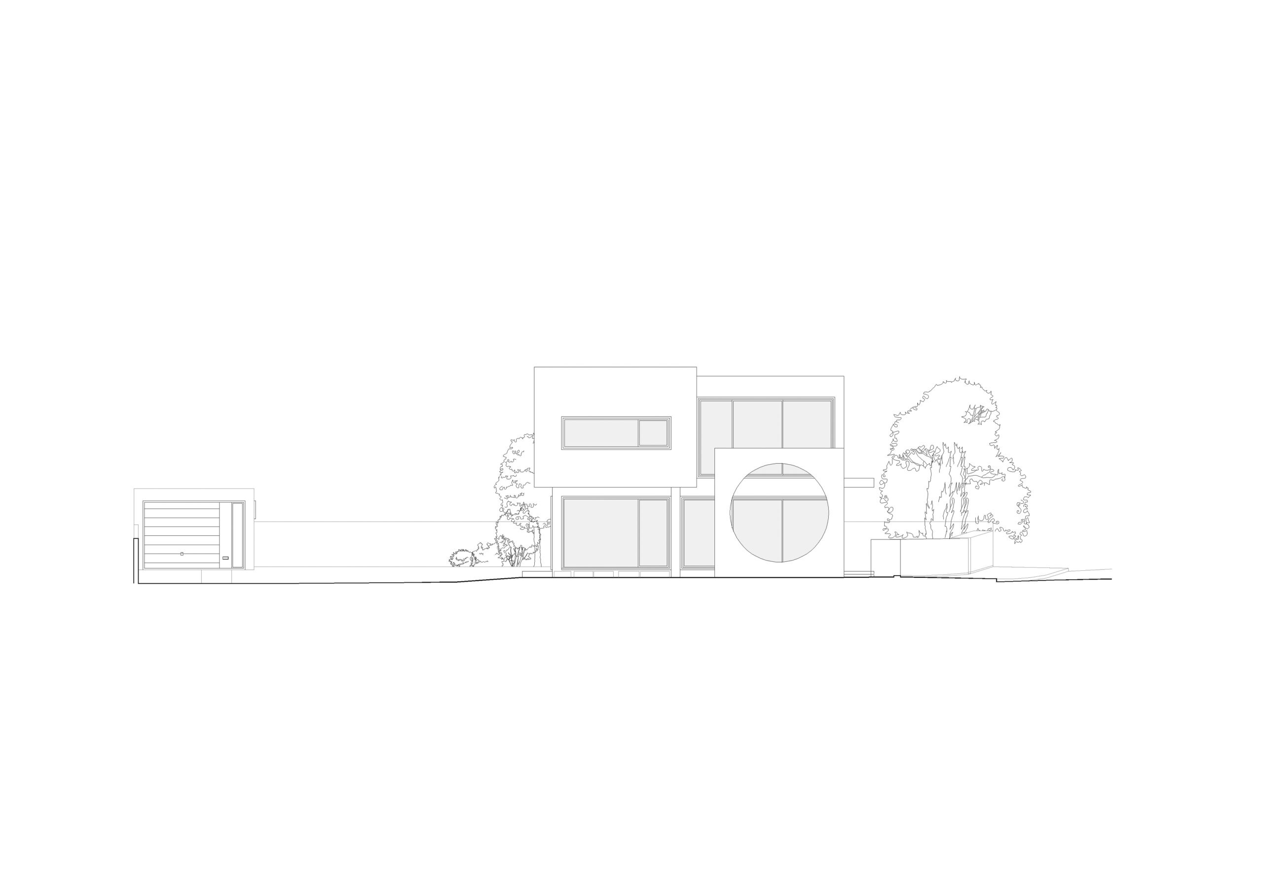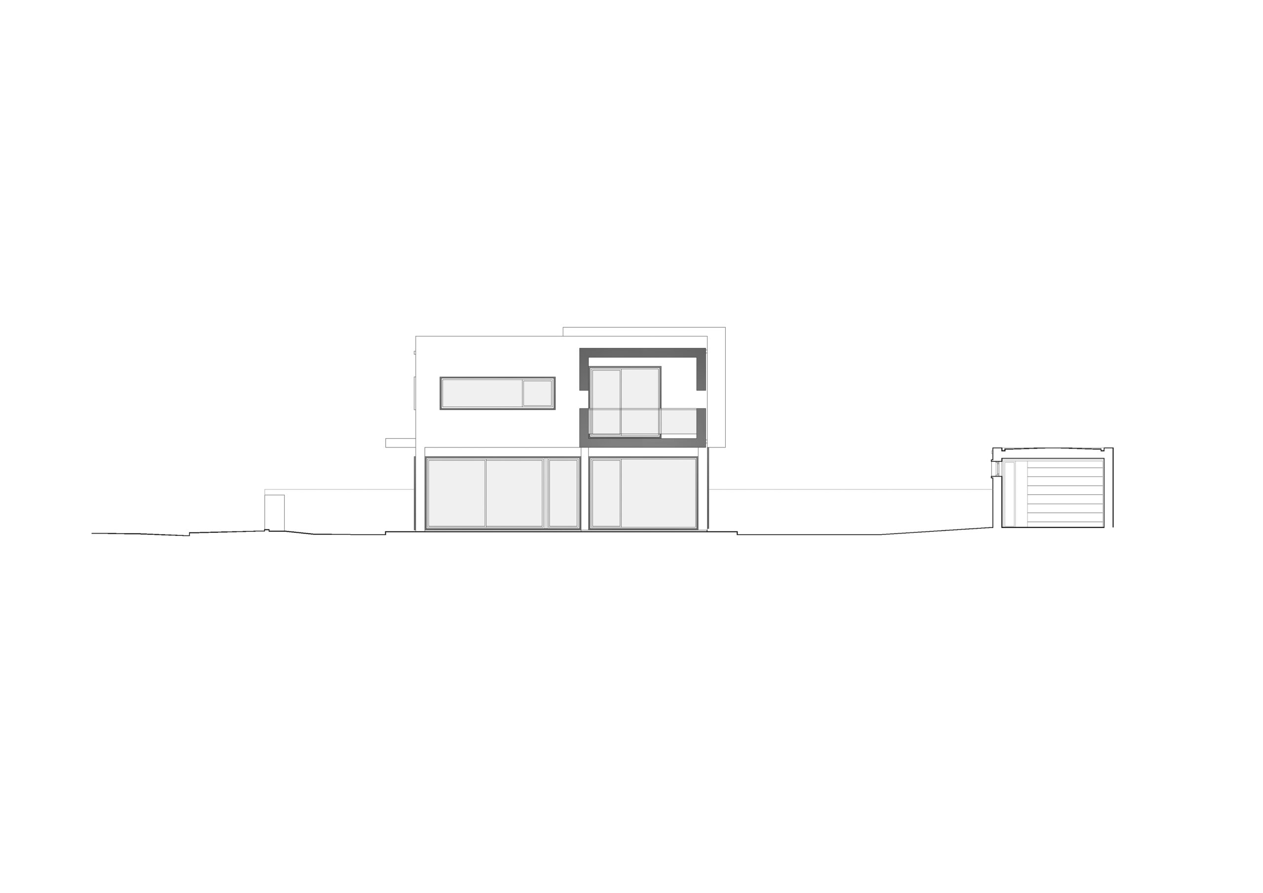ECO NEIGHBORHOOD | HOUSE B
INTRO
The ECO BAIRRO was based on the development of the urban planning project, external arrangements, and infrastructure for the execution of the subdivision operation and the construction projects of the buildings, elements related to natural resources, and local climatic and specific variables.
A "CASA B" is a two-story single-family housing module without a basement.
Similar to the ECO BAIRRO, its HOUSES were designed with the following premises: solar orientation; exposure to winds; orientation and sizing of glazed areas; creation of passive and active shading and protection systems; natural ventilation (cooling and air renewal); application of a constructive system with passive energy gains and protection and orientation of winds and rains through plant species. At the construction level, the following were prioritized: external thermal insulation; use of thermal break framing and drainage channel for condensation water; application of low-energy consumption and high-efficiency equipment; autonomous natural ventilation intake system. A quality plan for the work and rigorous control of planning, preparation, and execution of the work were also adopted.
The shape of the "HOUSES" was designed efficiently, allowing for the saving of materials in their construction and preventing energy losses. Low water consumption equipment, solar collectors for domestic hot water, photovoltaic panels for the outdoor garden lighting network, and rainwater harvesting for irrigation were used. Materials with low environmental impact, durable, with low maintenance needs, certified, and with CE marking were employed.
To ensure better performance and durability of the HOUSES, a user manual has been developed. This manual contains the necessary information for the use and maintenance of the residences and equipment.
A "CASA B" is a two-story single-family housing module without a basement.
Similar to the ECO BAIRRO, its HOUSES were designed with the following premises: solar orientation; exposure to winds; orientation and sizing of glazed areas; creation of passive and active shading and protection systems; natural ventilation (cooling and air renewal); application of a constructive system with passive energy gains and protection and orientation of winds and rains through plant species. At the construction level, the following were prioritized: external thermal insulation; use of thermal break framing and drainage channel for condensation water; application of low-energy consumption and high-efficiency equipment; autonomous natural ventilation intake system. A quality plan for the work and rigorous control of planning, preparation, and execution of the work were also adopted.
The shape of the "HOUSES" was designed efficiently, allowing for the saving of materials in their construction and preventing energy losses. Low water consumption equipment, solar collectors for domestic hot water, photovoltaic panels for the outdoor garden lighting network, and rainwater harvesting for irrigation were used. Materials with low environmental impact, durable, with low maintenance needs, certified, and with CE marking were employed.
To ensure better performance and durability of the HOUSES, a user manual has been developed. This manual contains the necessary information for the use and maintenance of the residences and equipment.
DRAWINGS
INFO
Location: Santo António da Charneca, Barreiro
Status: Completed
Year: 2002
Client: Private
Area: 249,00 m2
Topographic Survey: Joaquim Vieira
Architectural Survey: MA Arquitetos
Architecture: MA Arquitetos
Landscape Architecture: MA Arquitetos
Specialties: Paulo Matias, António Trindade
3D Visualization: MA Arquitetos
Construction Work: Adelino Martins
Supervision: MA Arquitetos
Photography: MA Arquitetos
Status: Completed
Year: 2002
Client: Private
Area: 249,00 m2
Topographic Survey: Joaquim Vieira
Architectural Survey: MA Arquitetos
Architecture: MA Arquitetos
Landscape Architecture: MA Arquitetos
Specialties: Paulo Matias, António Trindade
3D Visualization: MA Arquitetos
Construction Work: Adelino Martins
Supervision: MA Arquitetos
Photography: MA Arquitetos

