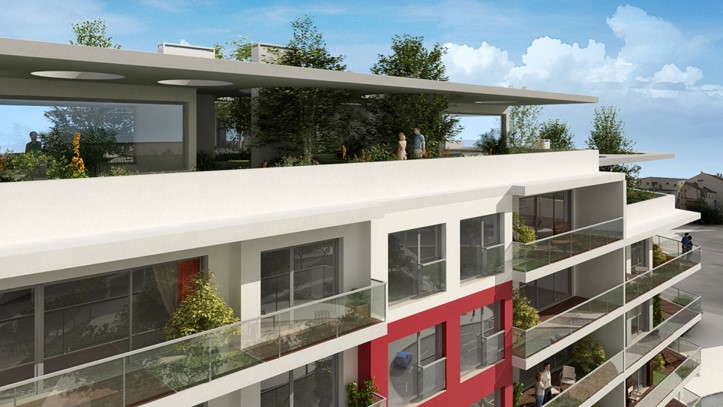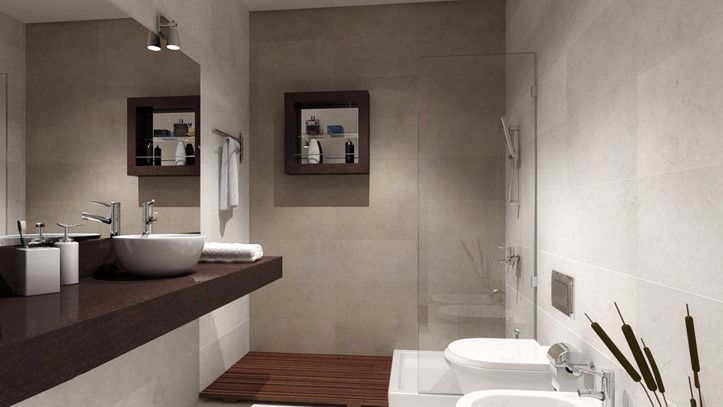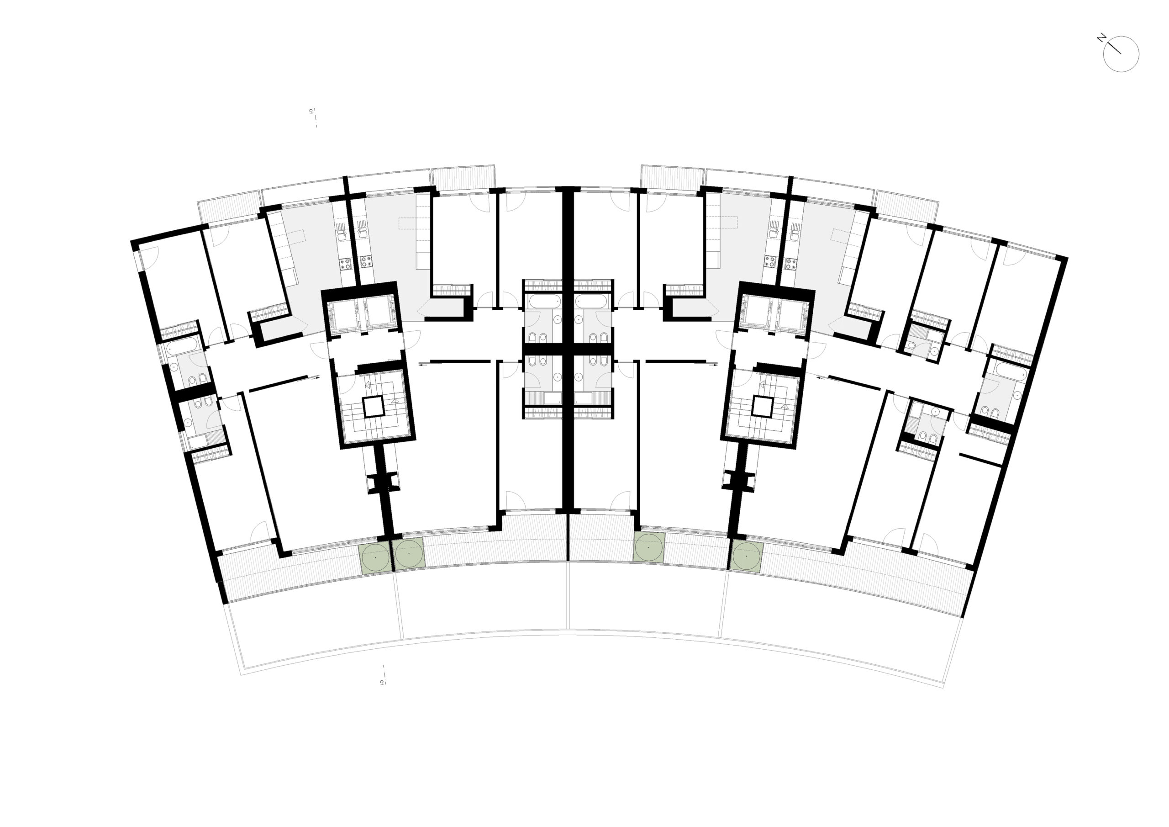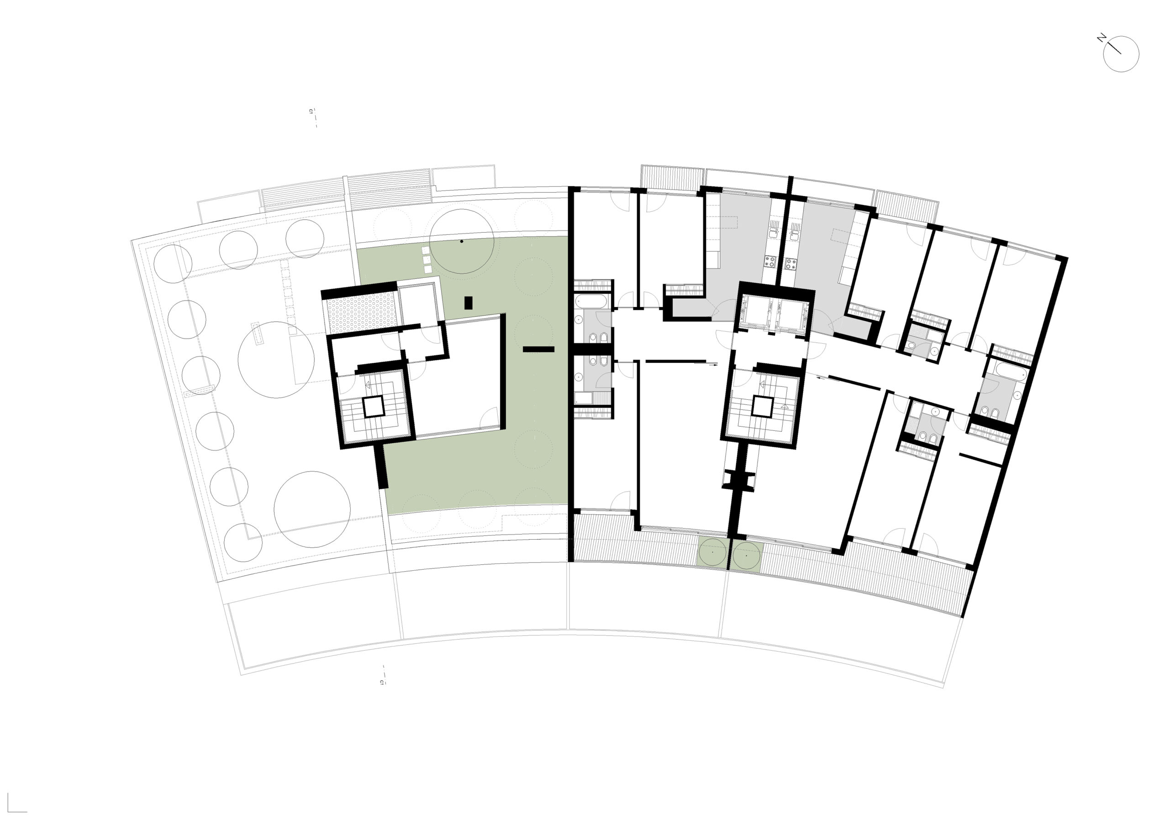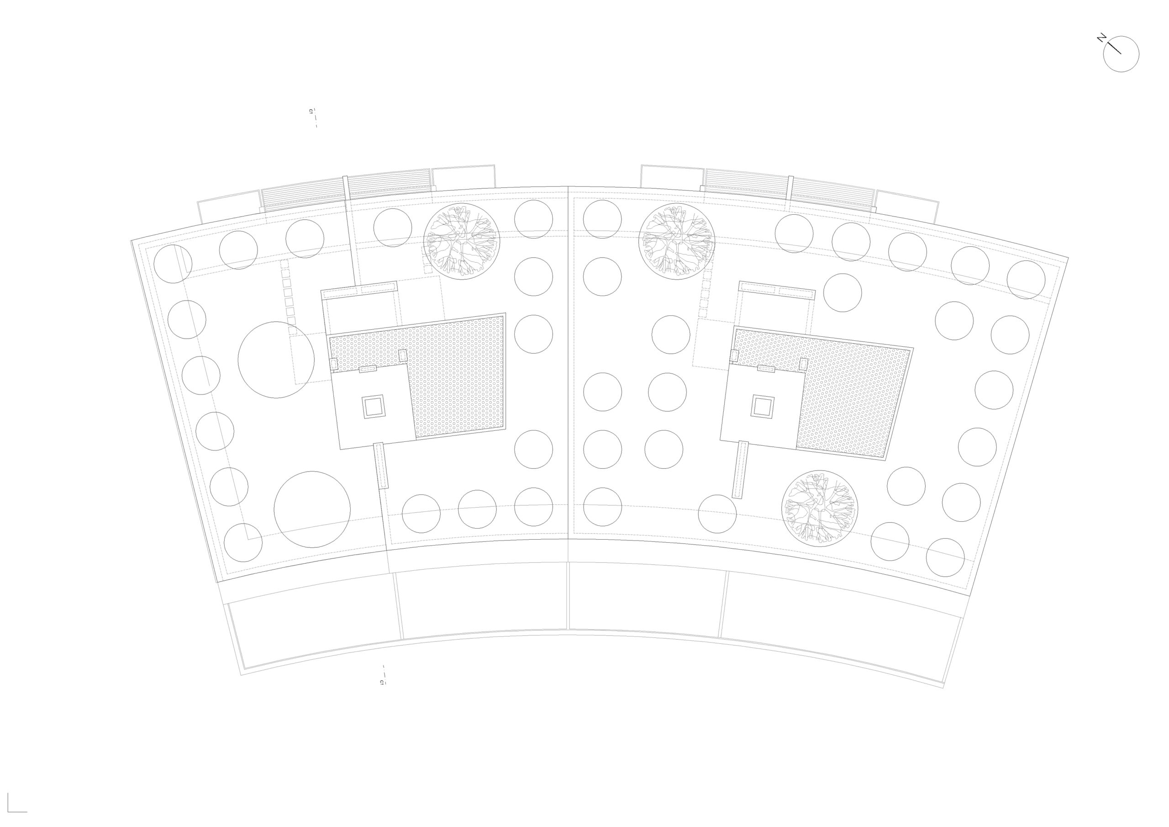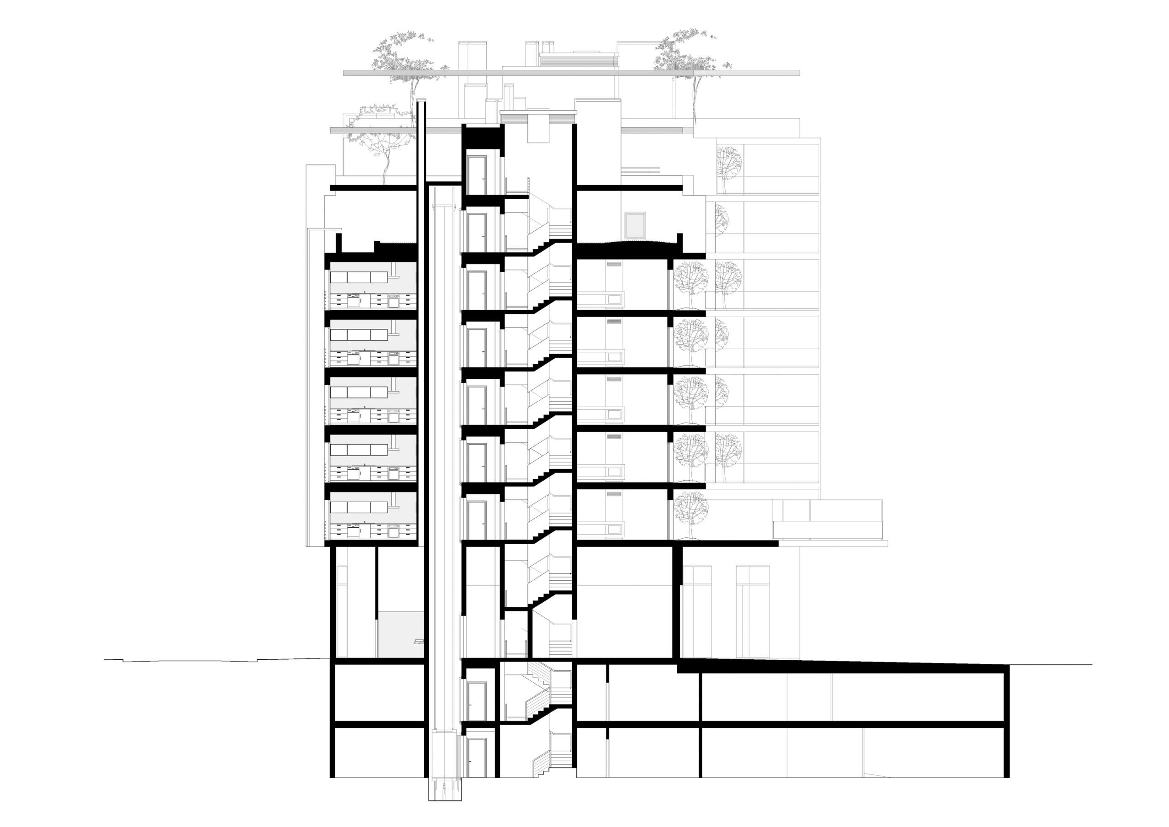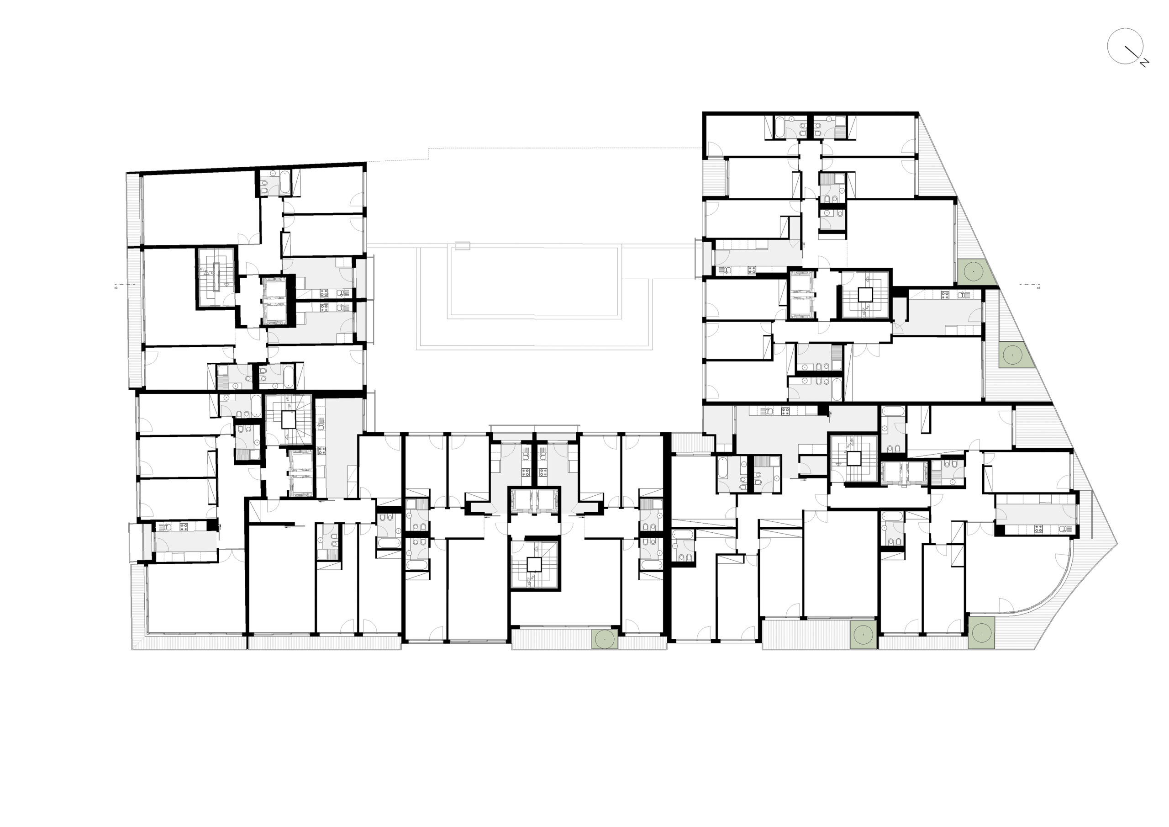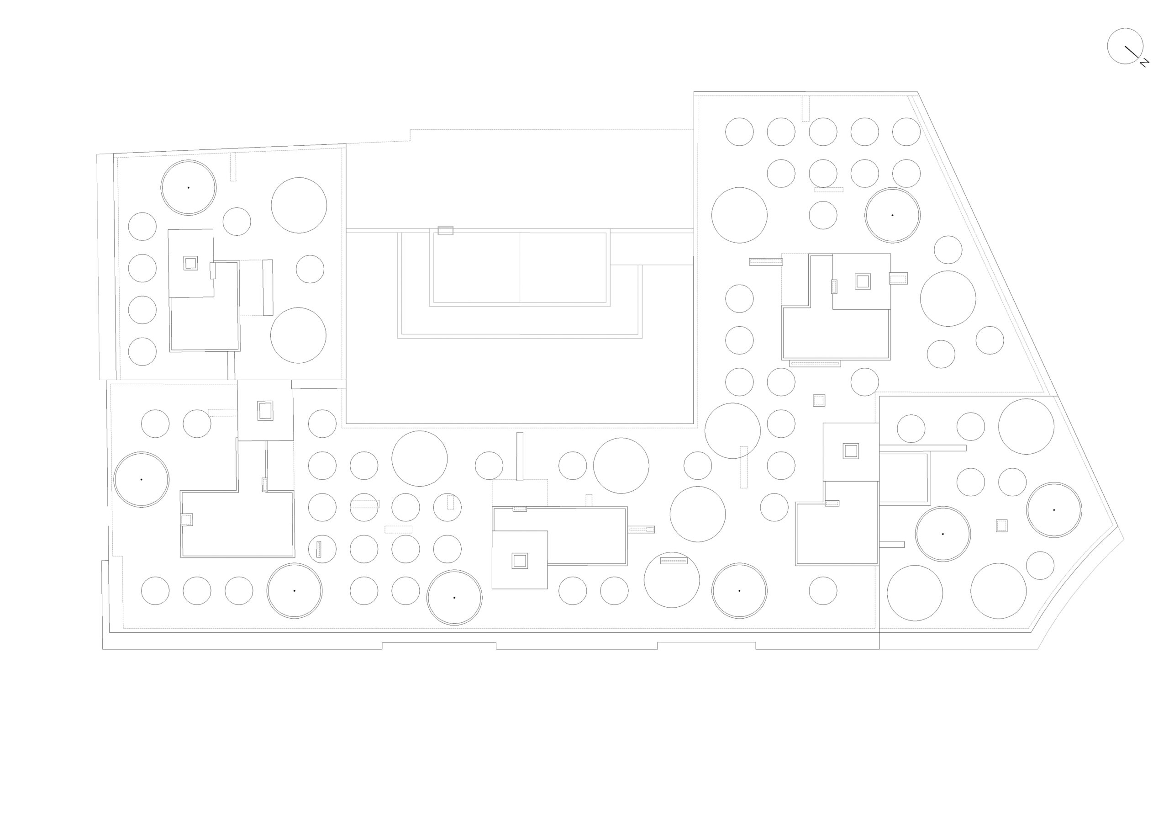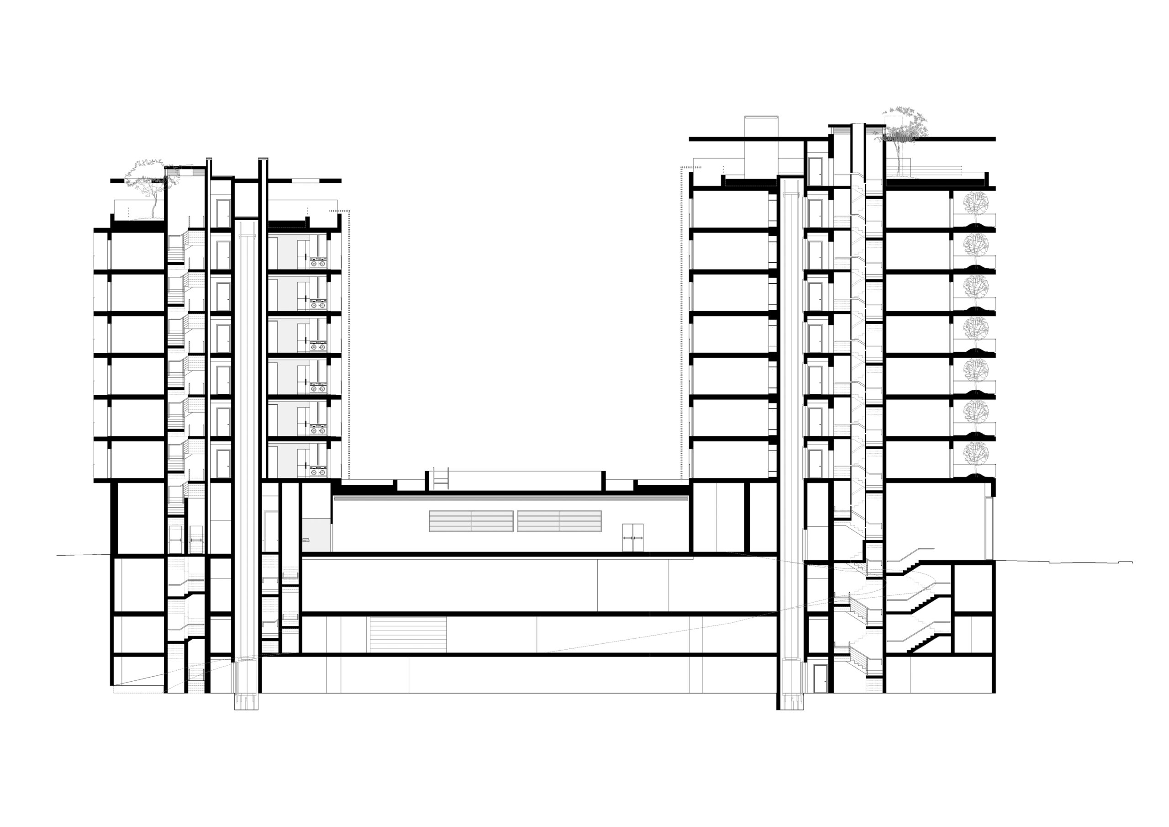CORDOARIAS ROSSIO PLAZA
INTRO
The CORDOARIAS ROSSIO PLAZA project involves the construction of two buildings for multi-family housing and services/commerce (lots 9 and 2 of the Cordoarias urbanization), with a total of 67 + 25 residential units, located in Barreiro.
For Lot 9, five residential blocks were proposed, designated by the letters A to E, unified at levels 1, -1, -2, and -3.
The basement floors -3 and -2 are intended for parking and storage for residents. The basement floor -1 and the 1st floor are designated for services/commerce. The remaining upper floors house the 67 residential units. Meanwhile, the proposed building for Lot 2 contains two residential blocks designated by the letters A to B, unified at levels -1 and -2.
The basement floors will not be divided by blocks, serving as parking and storage for residents, with vertical access through the entrance atriums of the building and the remaining residential floors. The 1st floor is intended for services/commerce, consisting of two spaces, one for each block. On this floor, the entrances and respective atriums for building access, as well as vertical communications, are also located.
The creation of privacy in the dwelling is based on the exterior/interior relationship through openings. Thus, the study advocates the extension of interior spaces to the exterior through broad visual communication with the outside in social spaces, overlooking the square, contributing to the control of public space.
For Lot 9, five residential blocks were proposed, designated by the letters A to E, unified at levels 1, -1, -2, and -3.
The basement floors -3 and -2 are intended for parking and storage for residents. The basement floor -1 and the 1st floor are designated for services/commerce. The remaining upper floors house the 67 residential units. Meanwhile, the proposed building for Lot 2 contains two residential blocks designated by the letters A to B, unified at levels -1 and -2.
The basement floors will not be divided by blocks, serving as parking and storage for residents, with vertical access through the entrance atriums of the building and the remaining residential floors. The 1st floor is intended for services/commerce, consisting of two spaces, one for each block. On this floor, the entrances and respective atriums for building access, as well as vertical communications, are also located.
The creation of privacy in the dwelling is based on the exterior/interior relationship through openings. Thus, the study advocates the extension of interior spaces to the exterior through broad visual communication with the outside in social spaces, overlooking the square, contributing to the control of public space.
DRAWINGS
INFO
Location: Rua do Rossio, Barreiro
Status: Completed
Year: 2007
Client: Américo Rodrigues & Seruca, LDA
Area: Lote 9: 17757.12 m2 | Lote 2: 6656,04 m2
Topographic Survey: Joaquim Vieira
Architecture: MA Arquitetos
Landscape Architecture: MA Arquitetos
Specialties: ENGLISPLAN, ANTÓNIO TRINDADE
3D Visualization: MA Arquitetos
Status: Completed
Year: 2007
Client: Américo Rodrigues & Seruca, LDA
Area: Lote 9: 17757.12 m2 | Lote 2: 6656,04 m2
Topographic Survey: Joaquim Vieira
Architecture: MA Arquitetos
Landscape Architecture: MA Arquitetos
Specialties: ENGLISPLAN, ANTÓNIO TRINDADE
3D Visualization: MA Arquitetos



