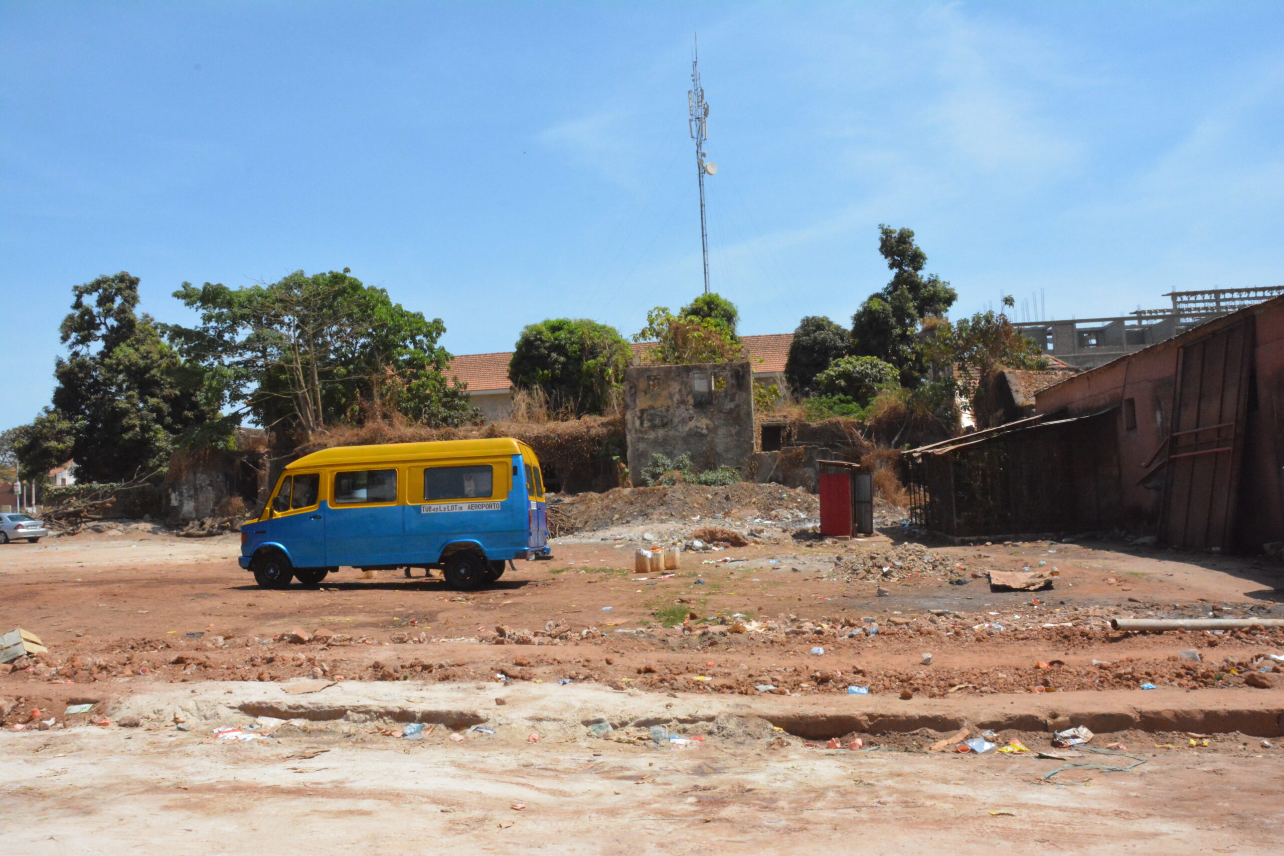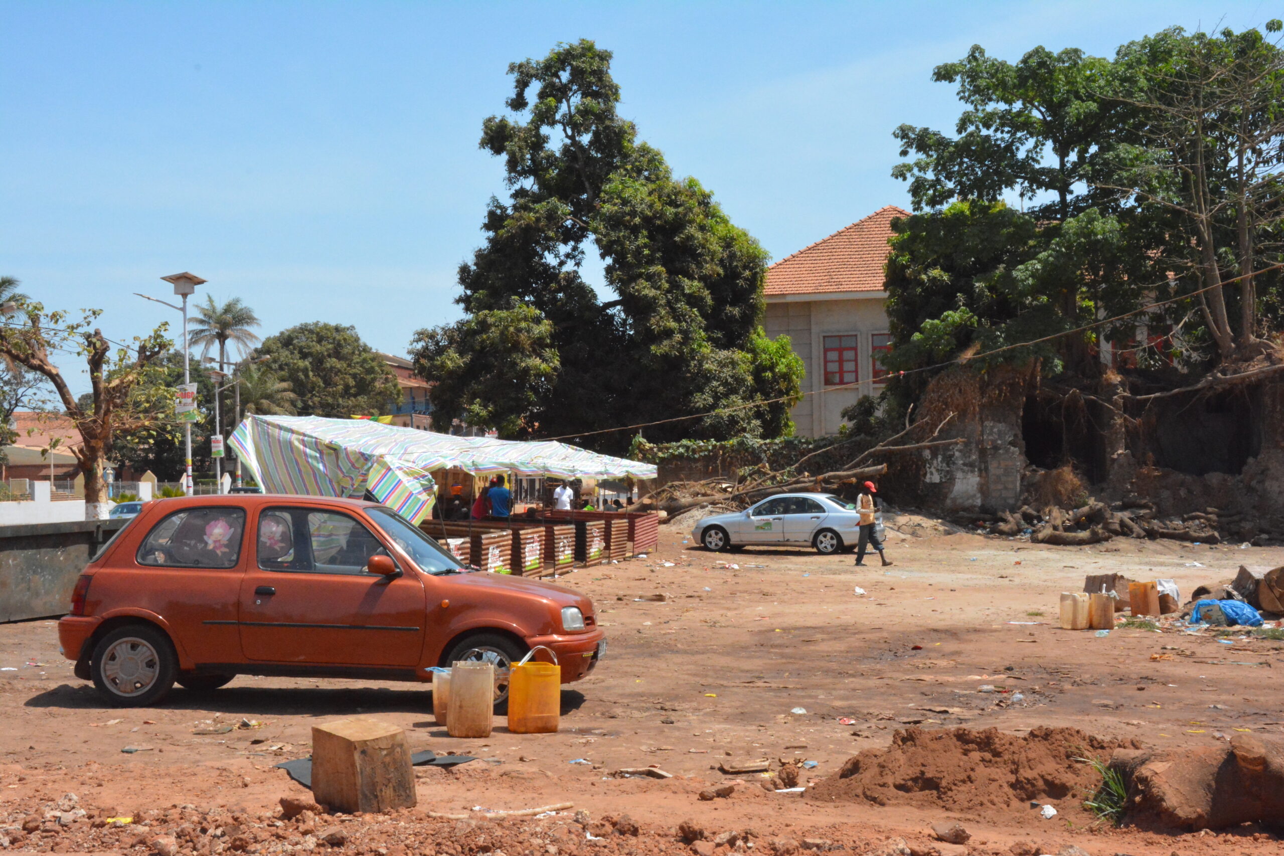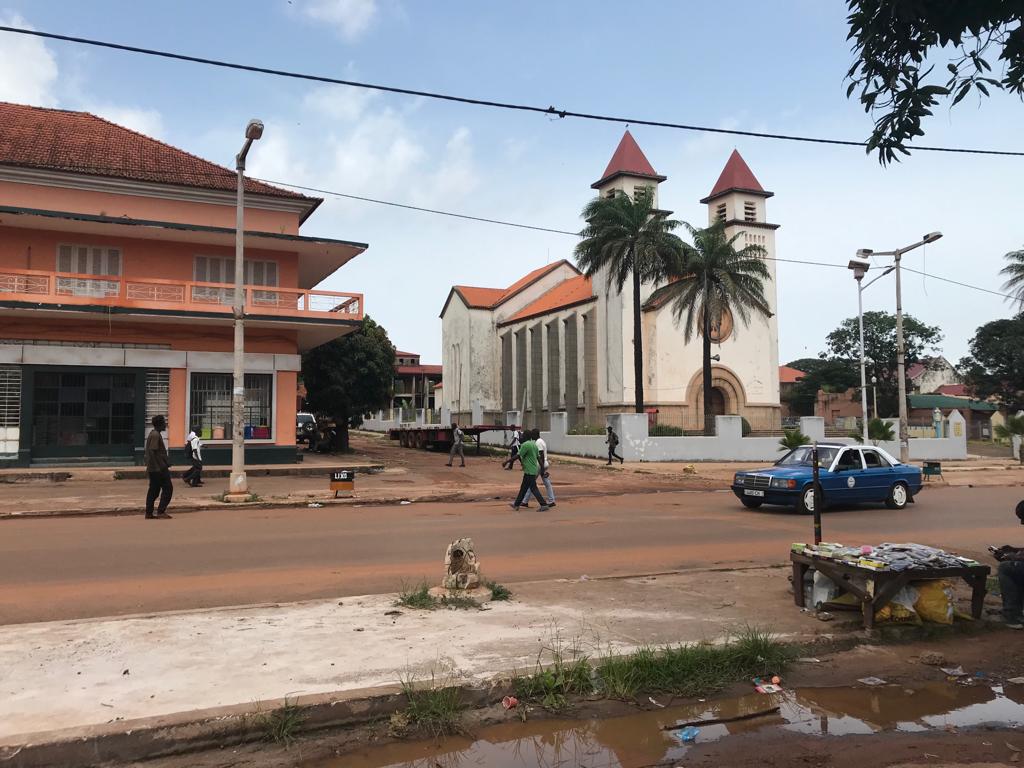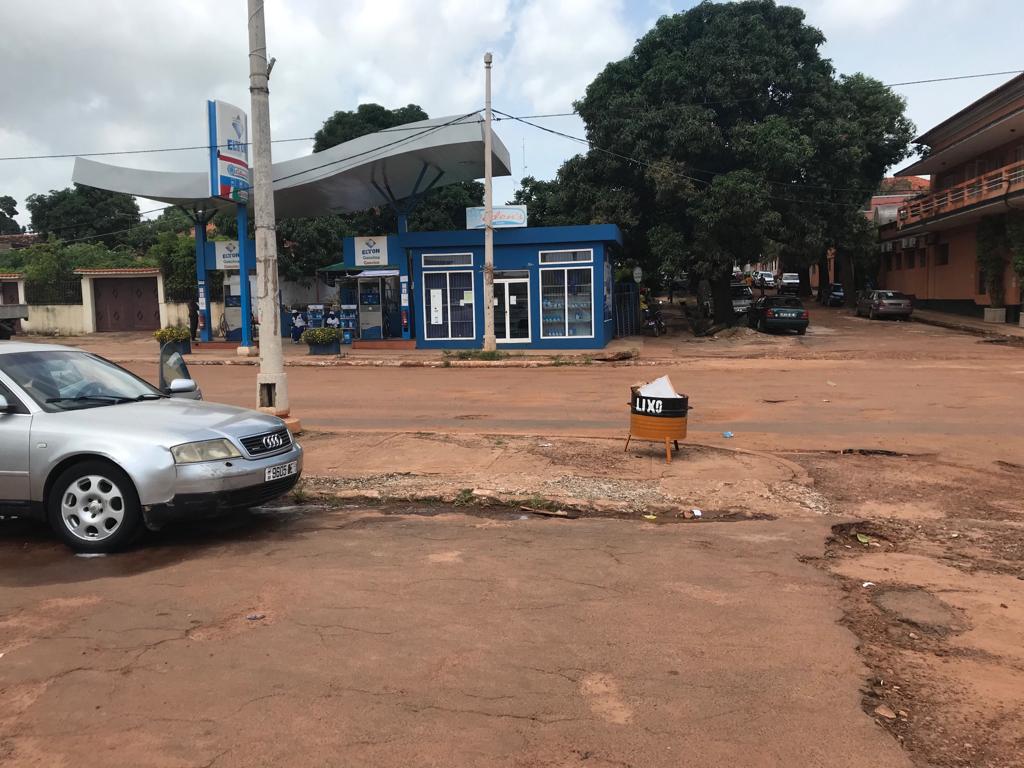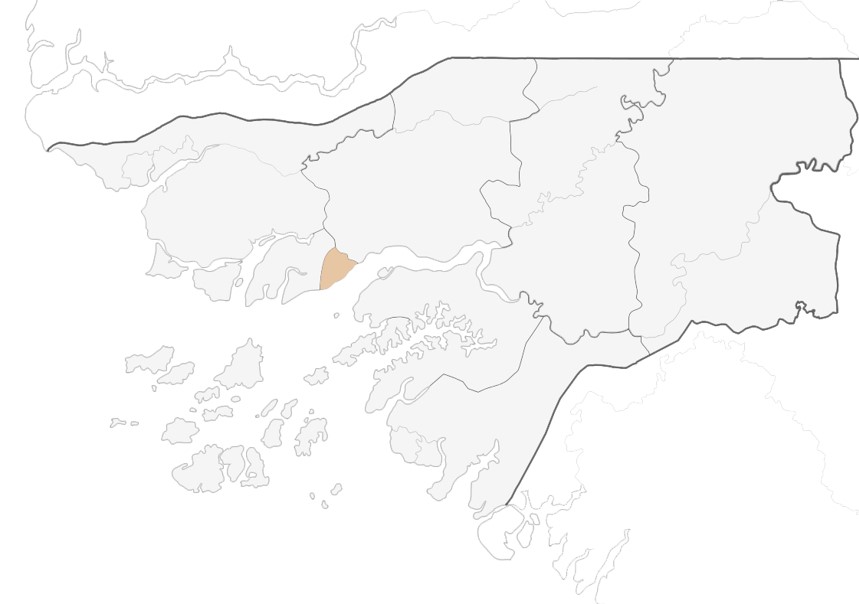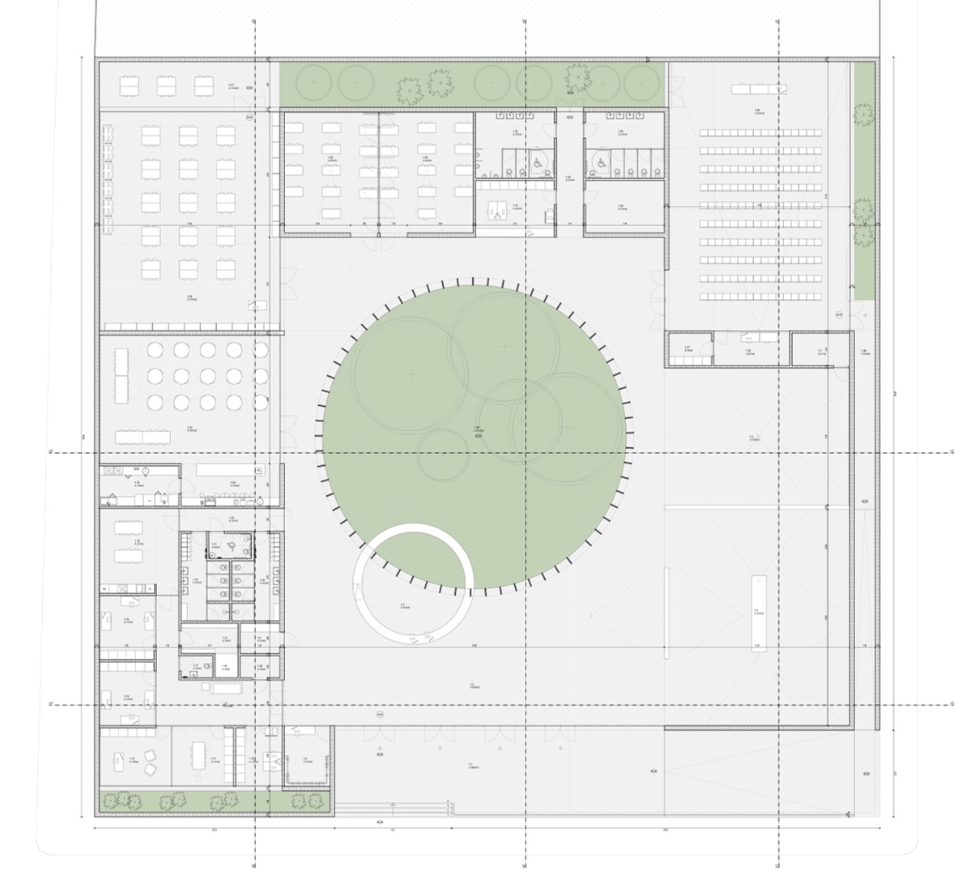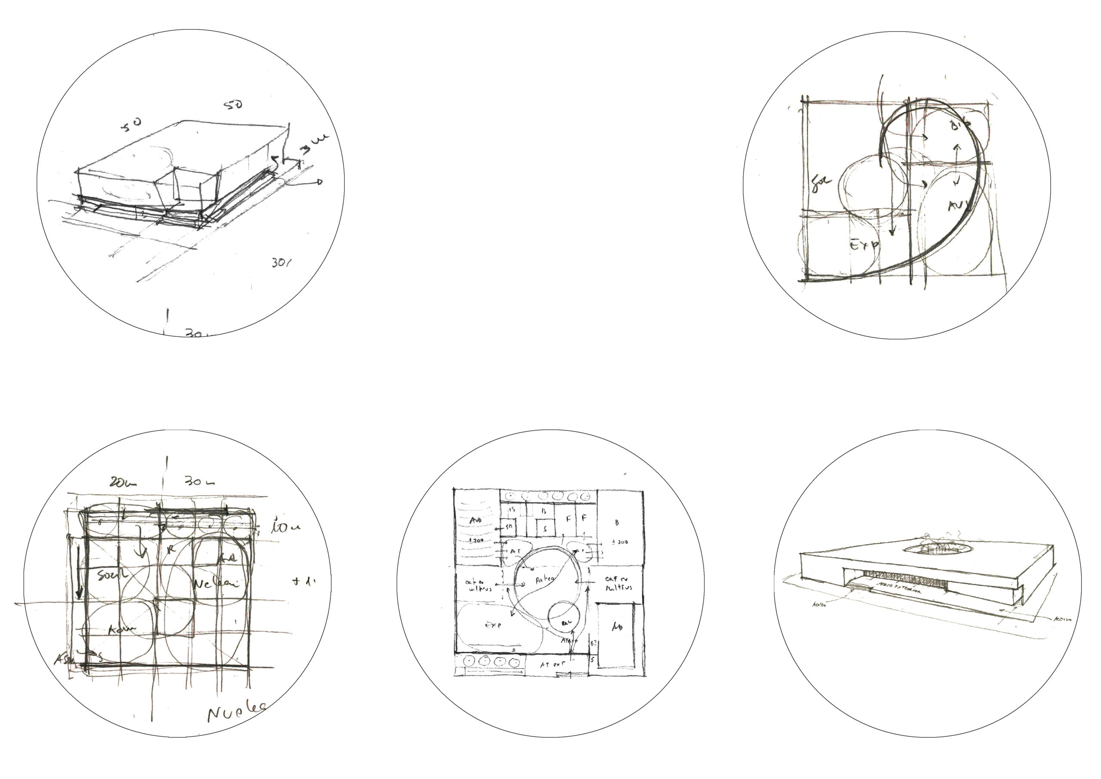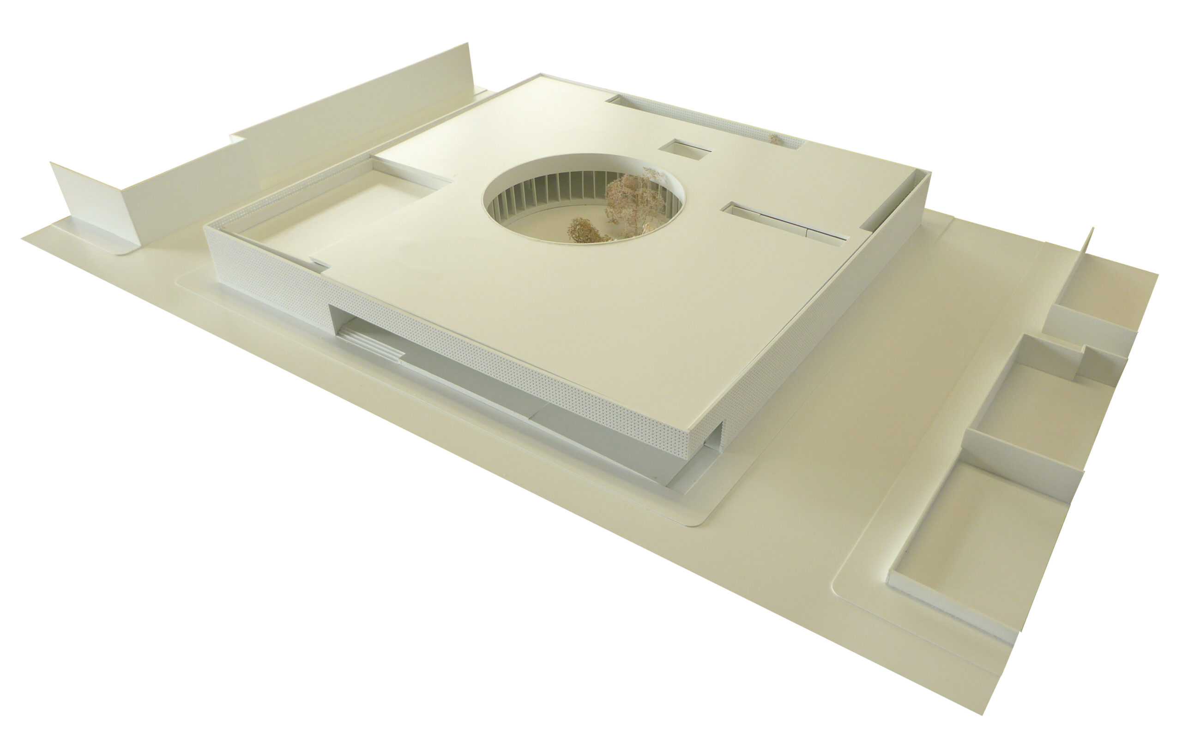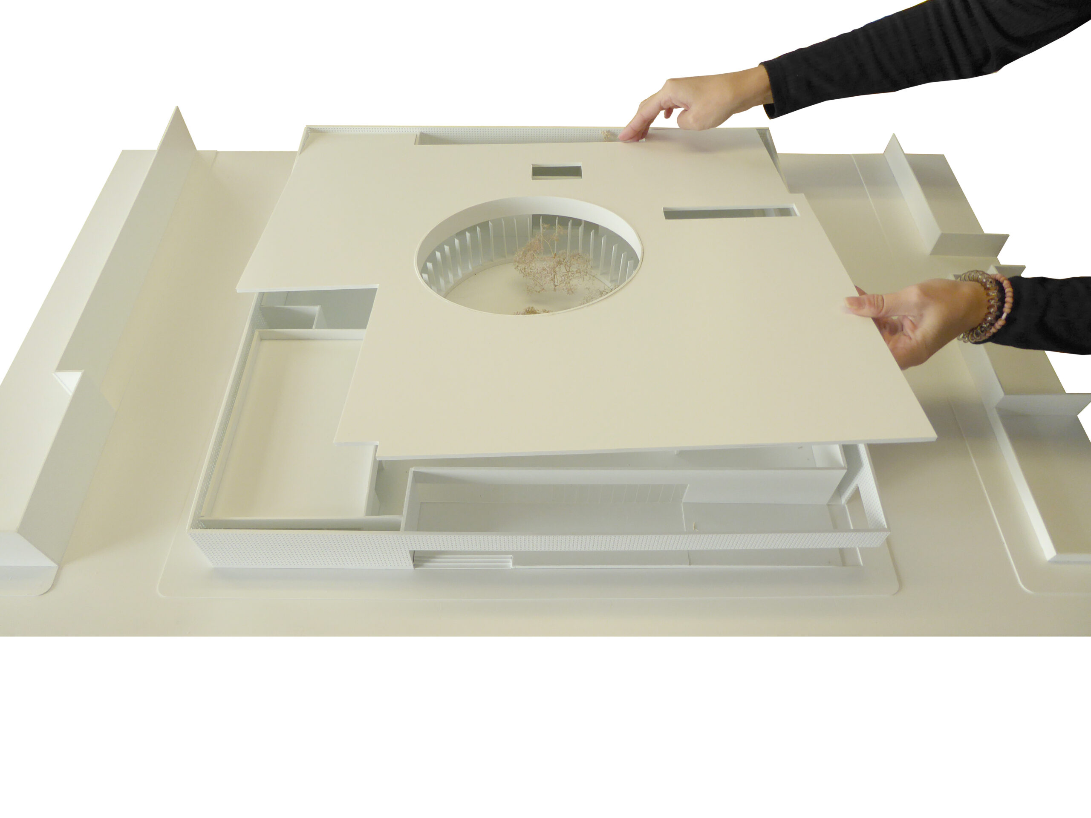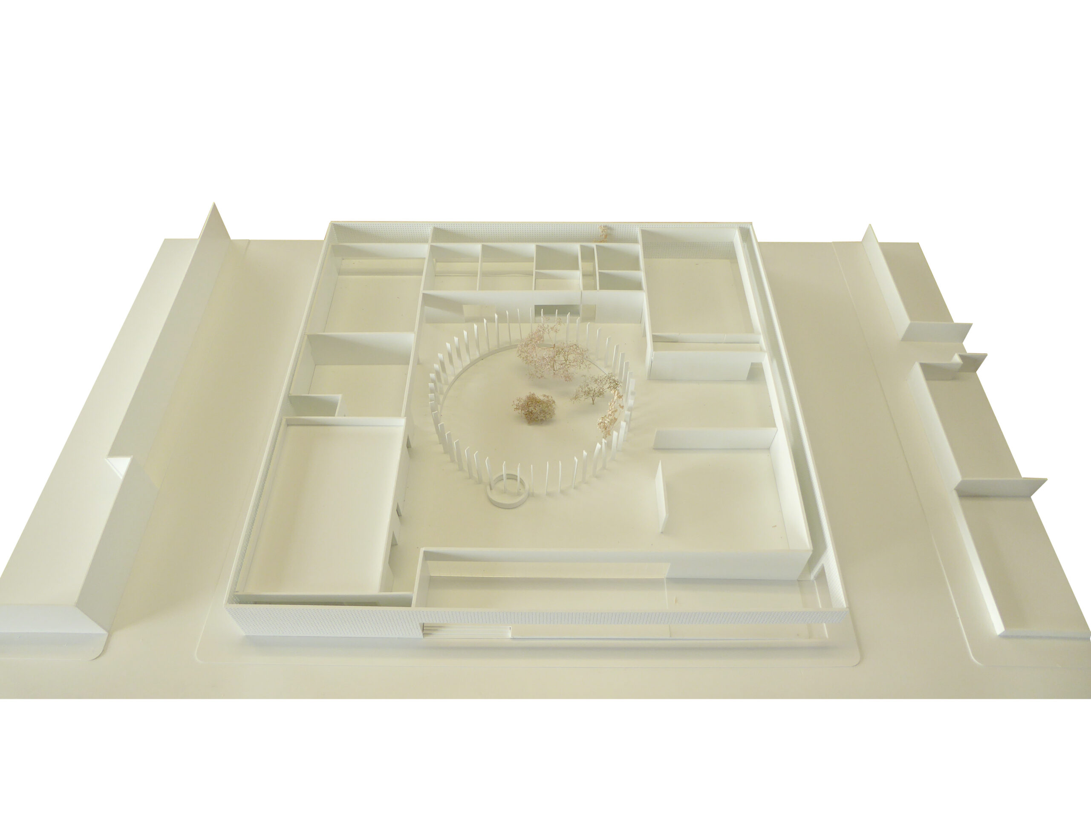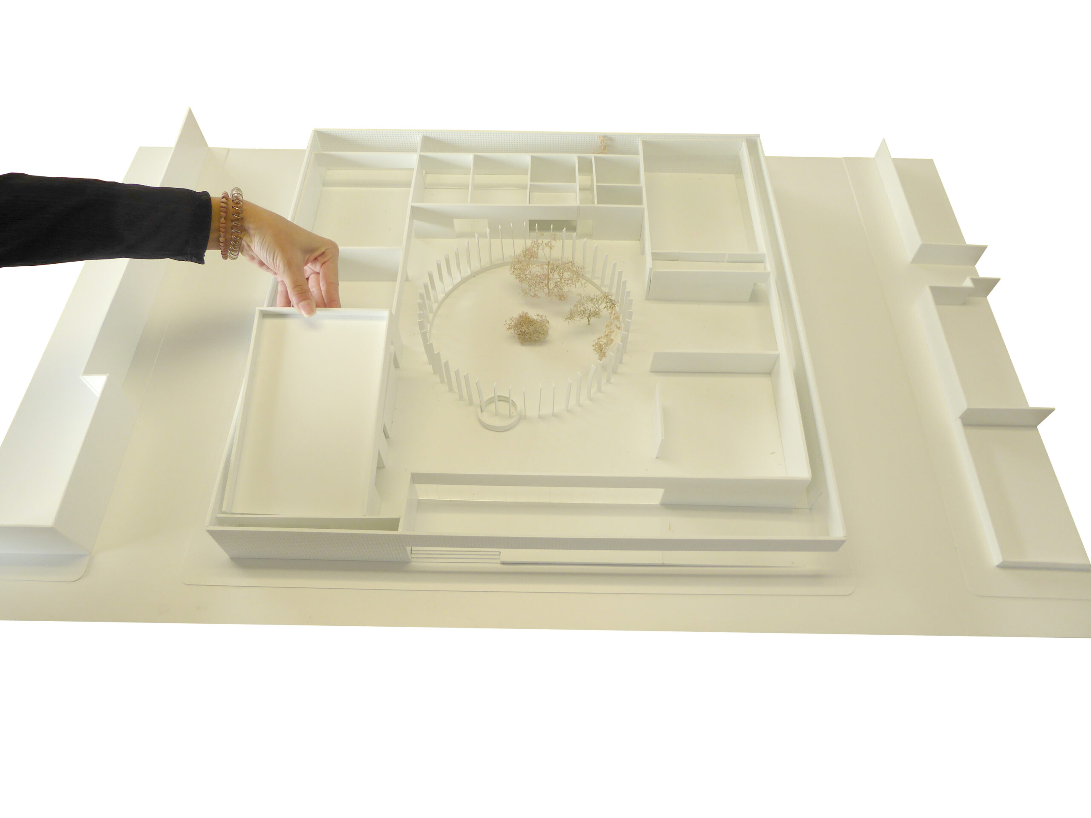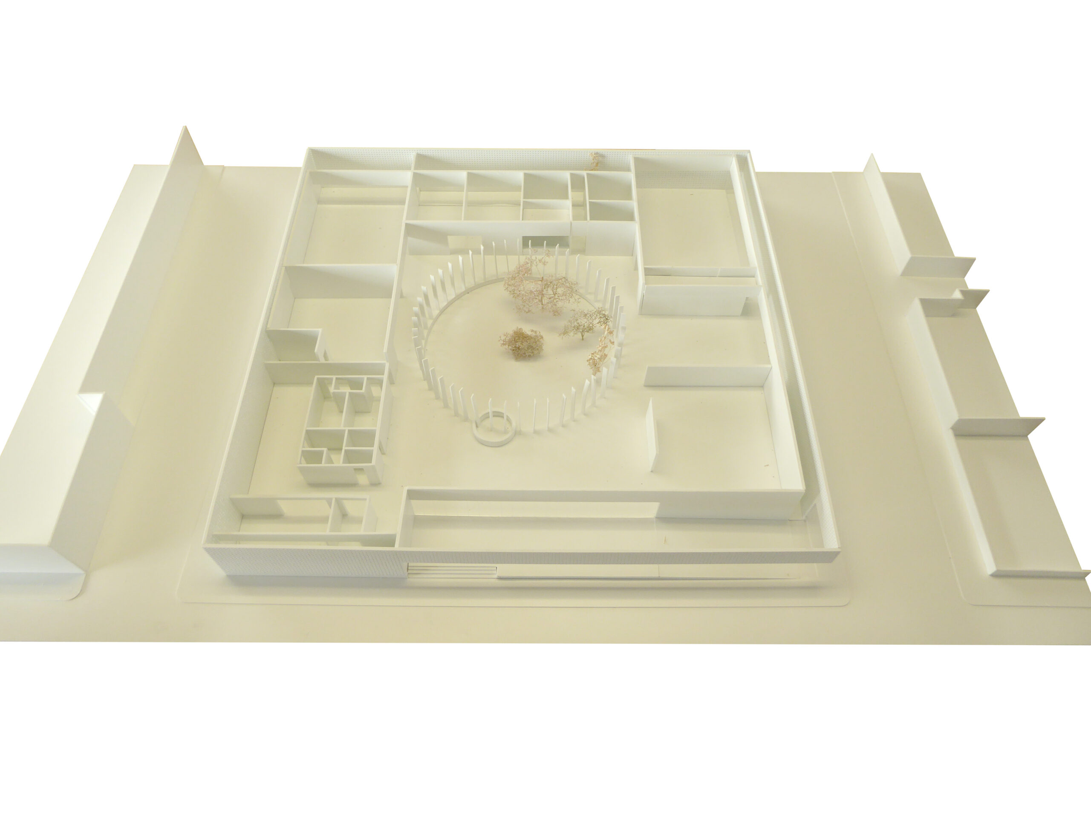PORTUGUESE CULTURAL CENTER, GUINEA-BISSAU
INTRO
The image of existing buildings and the cultural relationships of dwelling in Guinea-Bissau, with references to the late 18th century and mid-19th century when the construction of clusters of adobe houses with thatched roofs gathered around a large open space, led to a crossing of references where circular plant dwellings, transformative of the ways of dwelling in Guinea-Bissau, resulted in part from the limited availability of means and resources. These original circular core "nanku" dwellings with an external veranda sought to be reinterpreted and mimicked.
The transformation carried out by the grand plan of Bissau in the 1920s, inspired by the garden city model, was reflected in the squares and architecturally expressive buildings that embodied the cultural expression of an aspired progress and development.
This set of references contributed to the idea of maintaining conditions for a coherent and comprehensive interpretation of the building within the context of the city. In the transformation of the volume of traditional housing into a new courtyard, its shape is modified into a pure circular geometry around which the entire space is distributed. This space, once occupied by a group of houses, now transforms into a cultural center that serves as an aggregator of a reinterpreted identity. It is adapted to the preservation and dissemination of a cultural reference. In this project, there is a construction of the concept of 'inclusion around culture in the place.'
This denomination results from the development of an architectural object that bridges the culture of the country, its history, and inclusion, creating a building that values and utilizes art as a tool for inclusion. Thus, through traditional building systems and the charisma inherent in the country's construction, a volume with pure geometric shapes has been developed. It is sculpted by a series of courtyards and the subtraction of the parallelepiped volume, which marks and emphasizes the entrance. The central courtyard, a circular patio, graphically conveys the idea of inclusion, creating a space for socialization and, at the same time, contemplation of Guinean culture.
Within the building, the intention was to create significant permeability between various spaces, taking the courtyard ('inclusion around culture in the place') as a central and connecting element throughout the cultural center's activities. This approach involves harnessing and manipulating natural light as the raw material of architecture, revealing the sculptural plasticity of interior spaces and serving as a unifying element.
The building is an interconnected compound of 40 spaces, all articulated along a single floor. The functional/spatial organization of the spaces is based on a division between permanent and temporary zones, separated internally by a large courtyard. This courtyard interconnects and allows for independent functioning of the different zones.
The transformation carried out by the grand plan of Bissau in the 1920s, inspired by the garden city model, was reflected in the squares and architecturally expressive buildings that embodied the cultural expression of an aspired progress and development.
This set of references contributed to the idea of maintaining conditions for a coherent and comprehensive interpretation of the building within the context of the city. In the transformation of the volume of traditional housing into a new courtyard, its shape is modified into a pure circular geometry around which the entire space is distributed. This space, once occupied by a group of houses, now transforms into a cultural center that serves as an aggregator of a reinterpreted identity. It is adapted to the preservation and dissemination of a cultural reference. In this project, there is a construction of the concept of 'inclusion around culture in the place.'
This denomination results from the development of an architectural object that bridges the culture of the country, its history, and inclusion, creating a building that values and utilizes art as a tool for inclusion. Thus, through traditional building systems and the charisma inherent in the country's construction, a volume with pure geometric shapes has been developed. It is sculpted by a series of courtyards and the subtraction of the parallelepiped volume, which marks and emphasizes the entrance. The central courtyard, a circular patio, graphically conveys the idea of inclusion, creating a space for socialization and, at the same time, contemplation of Guinean culture.
Within the building, the intention was to create significant permeability between various spaces, taking the courtyard ('inclusion around culture in the place') as a central and connecting element throughout the cultural center's activities. This approach involves harnessing and manipulating natural light as the raw material of architecture, revealing the sculptural plasticity of interior spaces and serving as a unifying element.
The building is an interconnected compound of 40 spaces, all articulated along a single floor. The functional/spatial organization of the spaces is based on a division between permanent and temporary zones, separated internally by a large courtyard. This courtyard interconnects and allows for independent functioning of the different zones.
DRAWINGS
INFO
Location: City of Bissau, Guinea-Bissau
Status: Ongoing
Year: 2020
Client: Camões - Instituto da Cooperação e da Língua
Area: 2650 m2
Architecture: MA Arquitetos
3D Visualization: MA Arquitetos
Photography: MA Arquitetos
Status: Ongoing
Year: 2020
Client: Camões - Instituto da Cooperação e da Língua
Area: 2650 m2
Architecture: MA Arquitetos
3D Visualization: MA Arquitetos
Photography: MA Arquitetos






