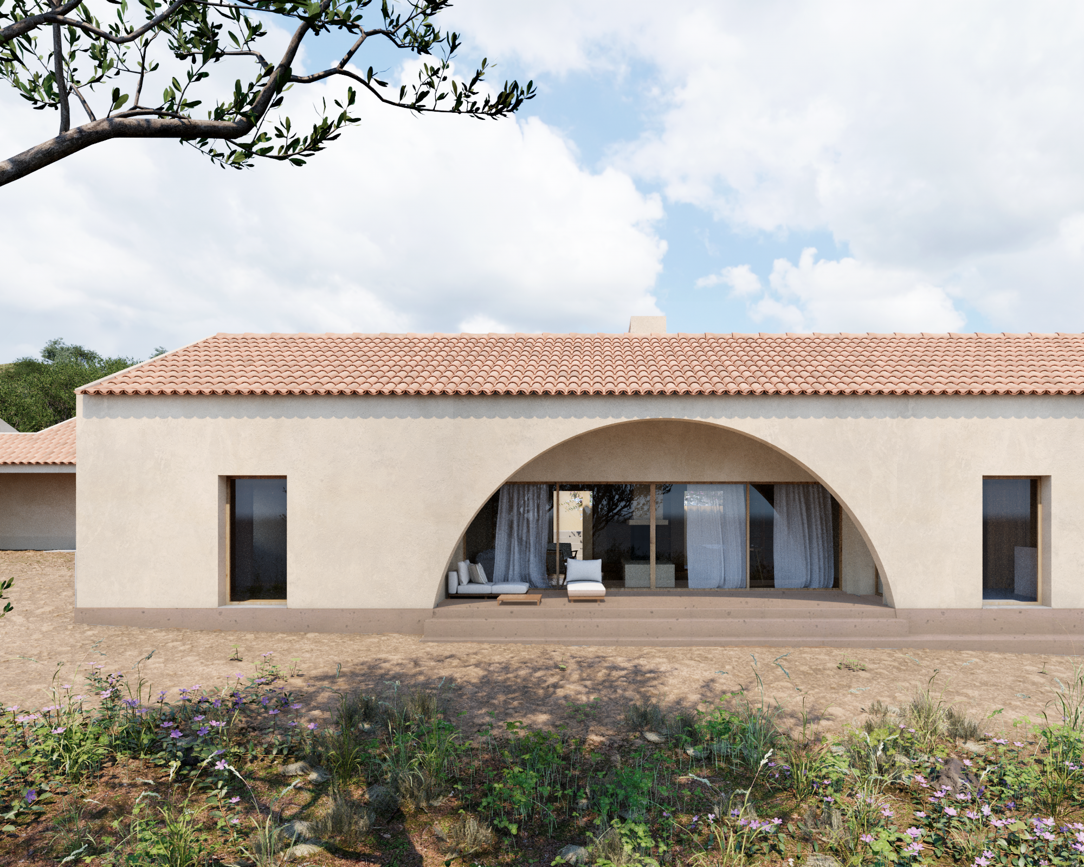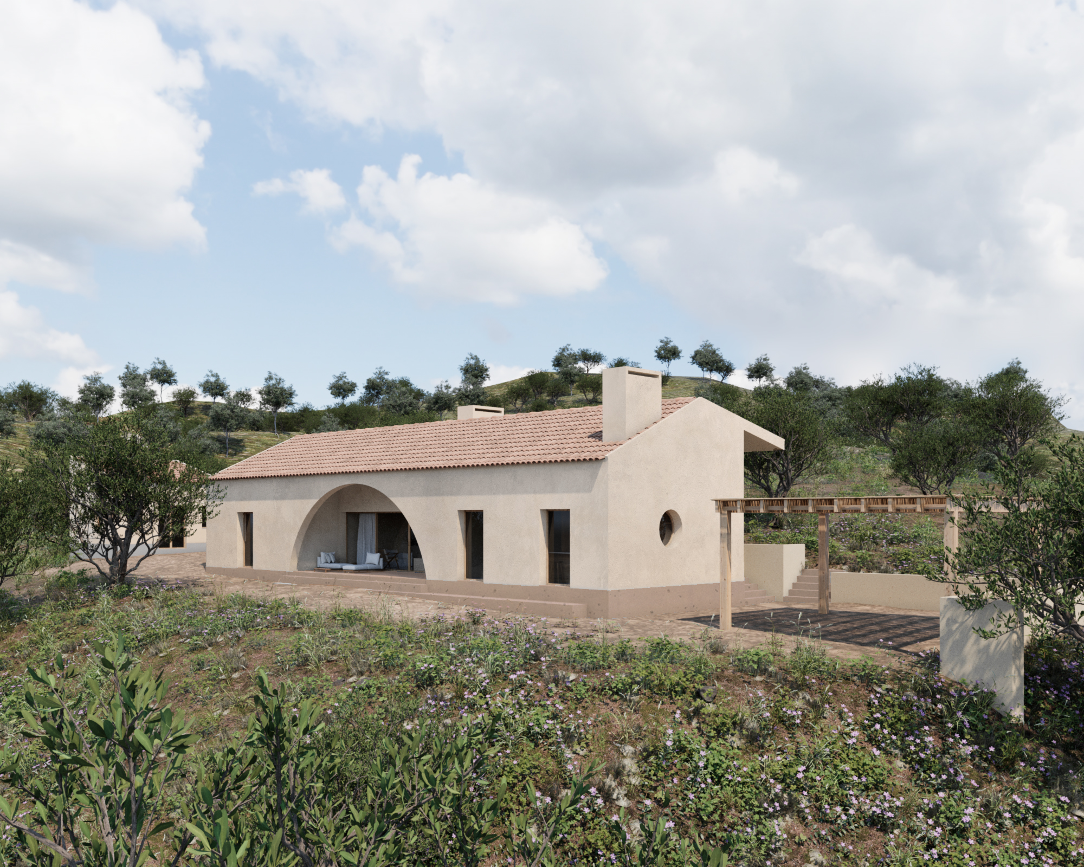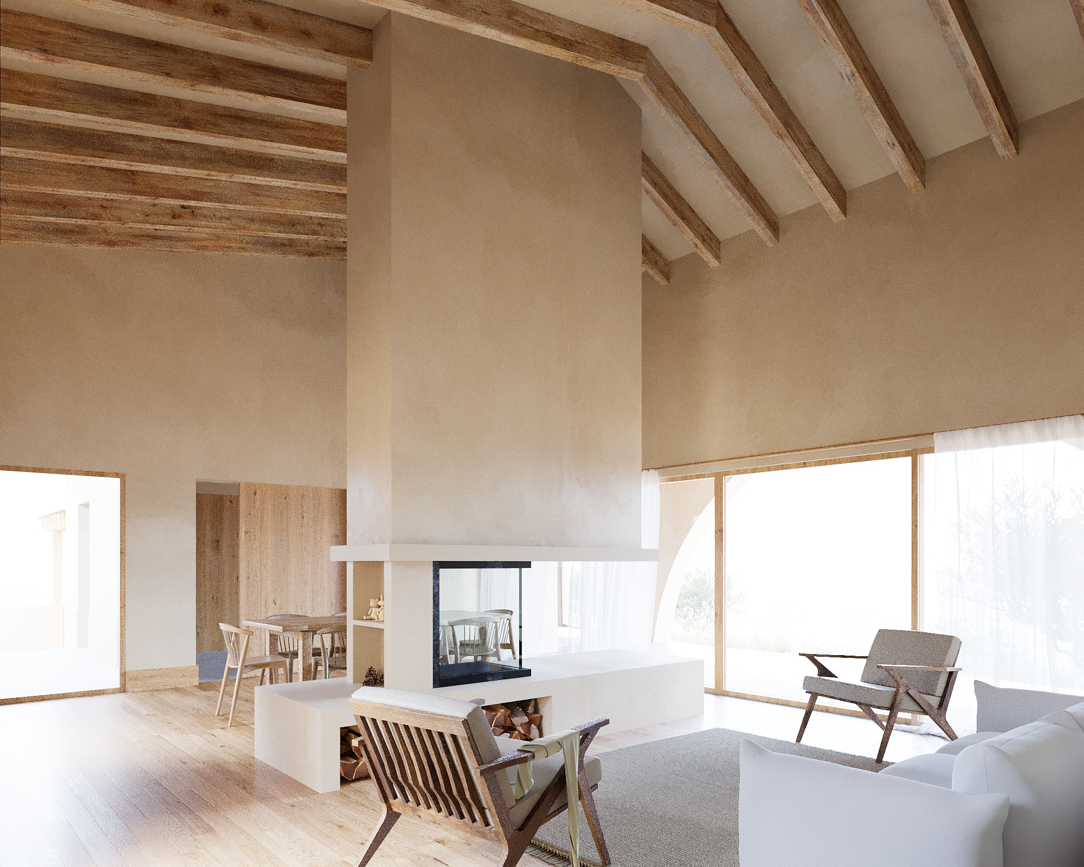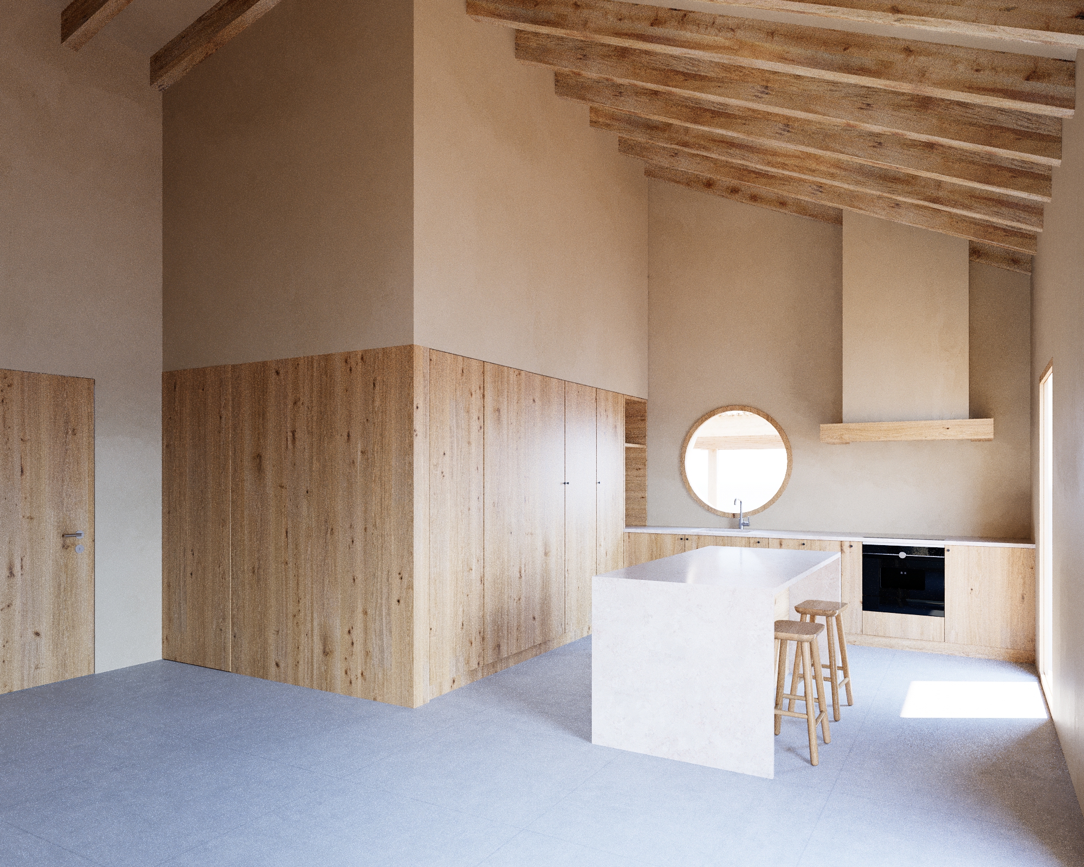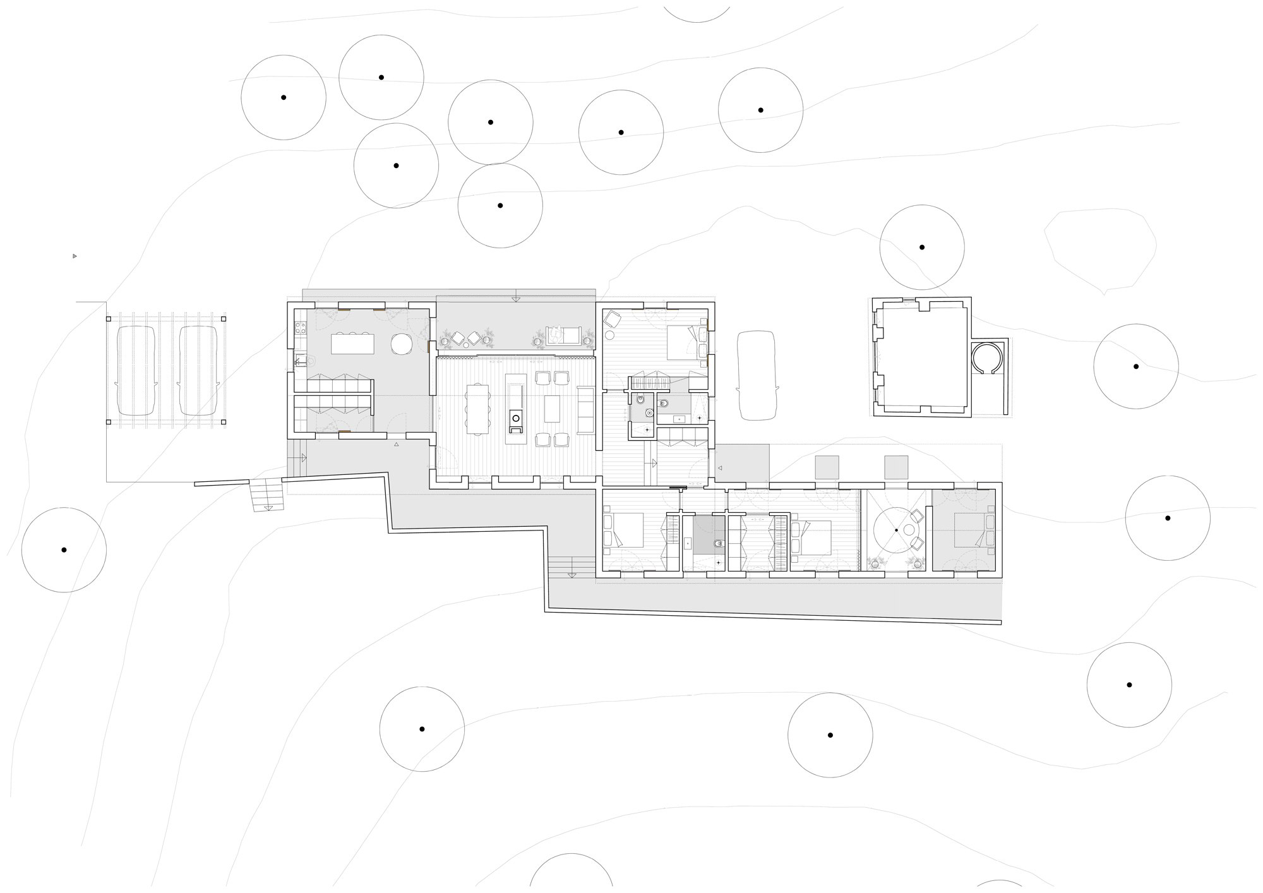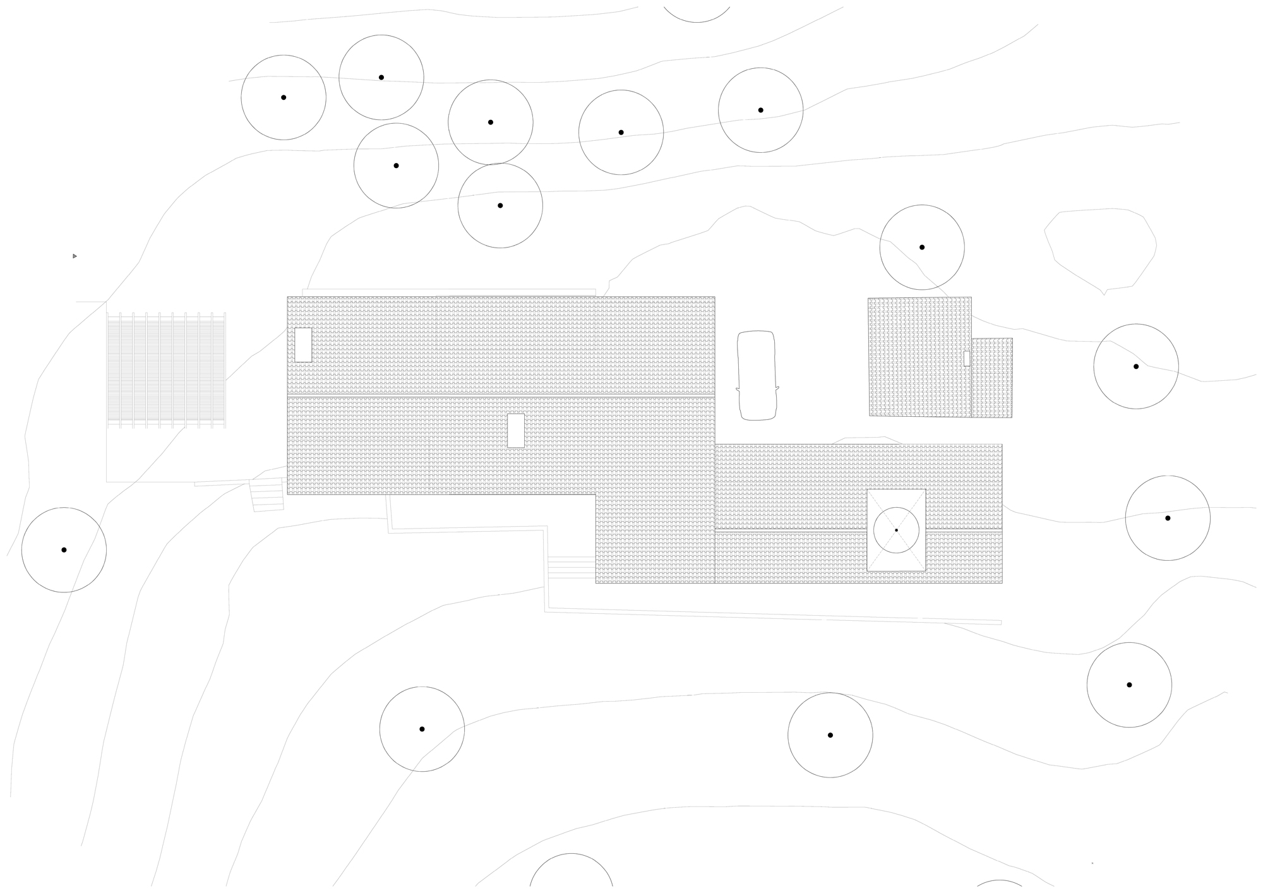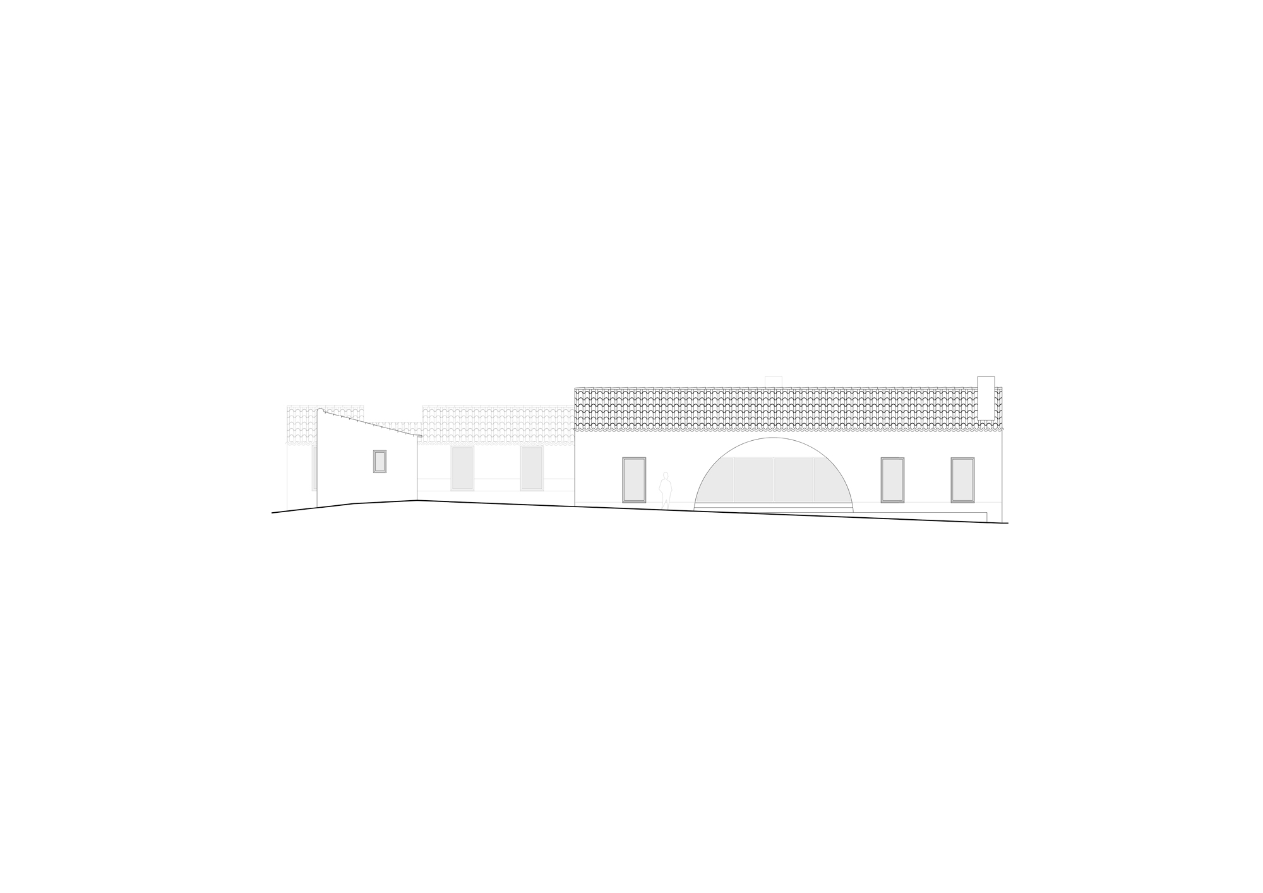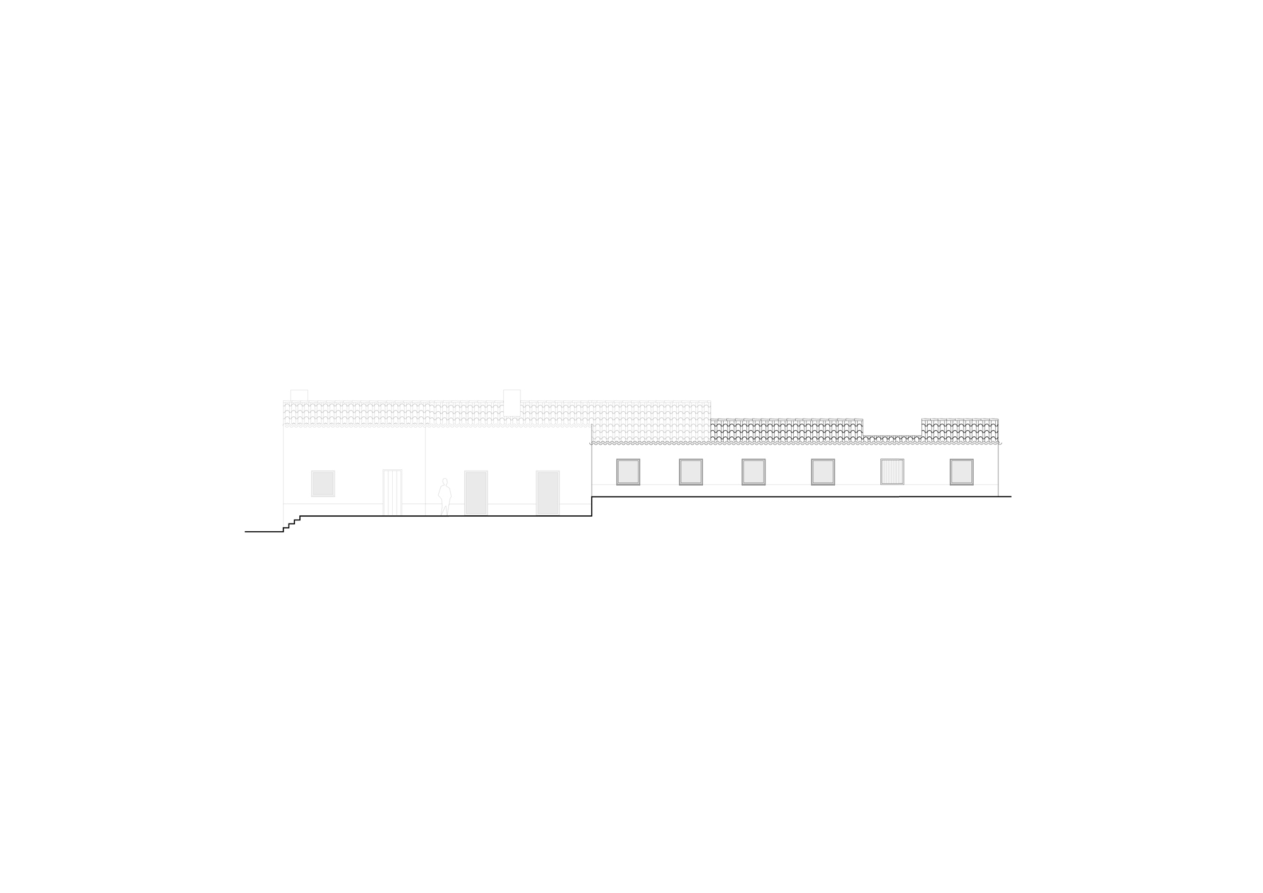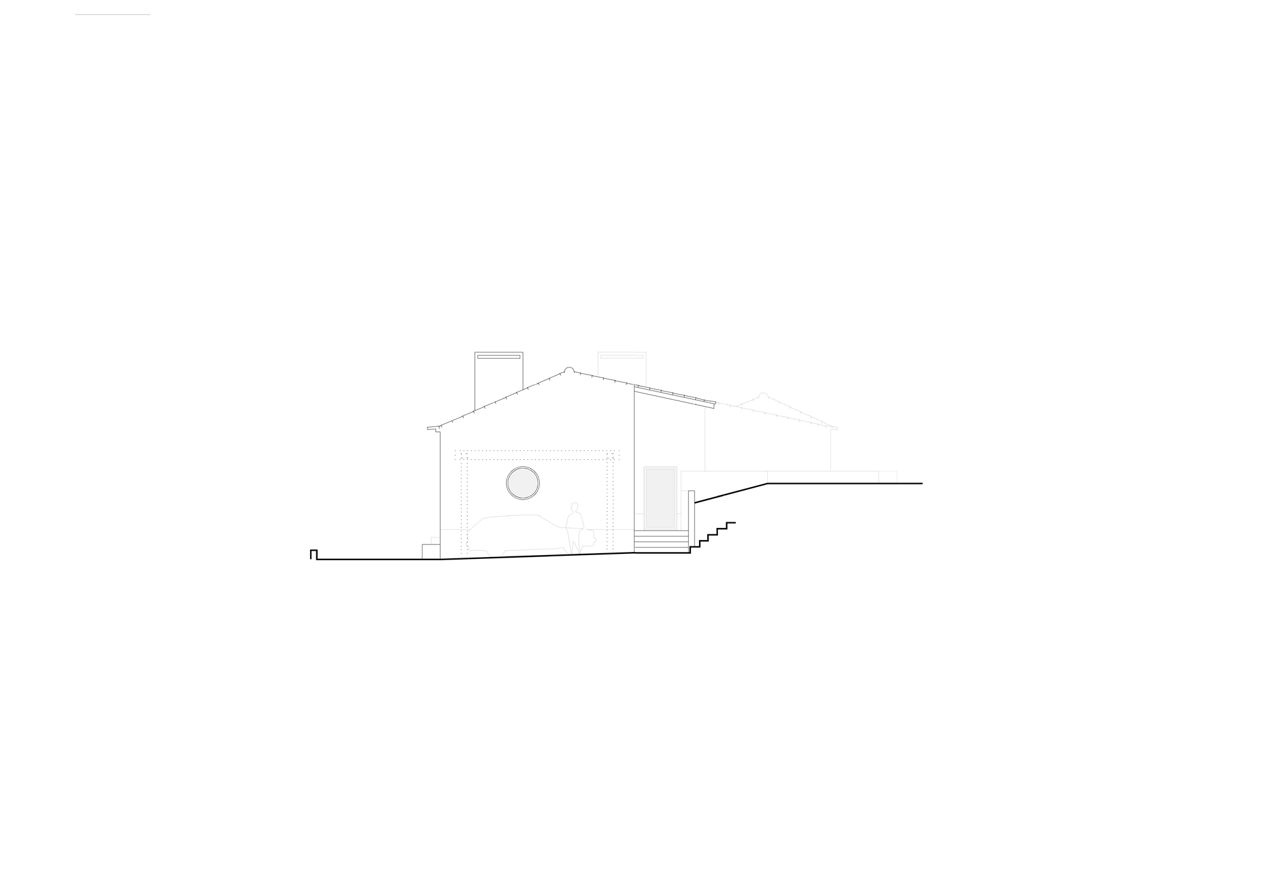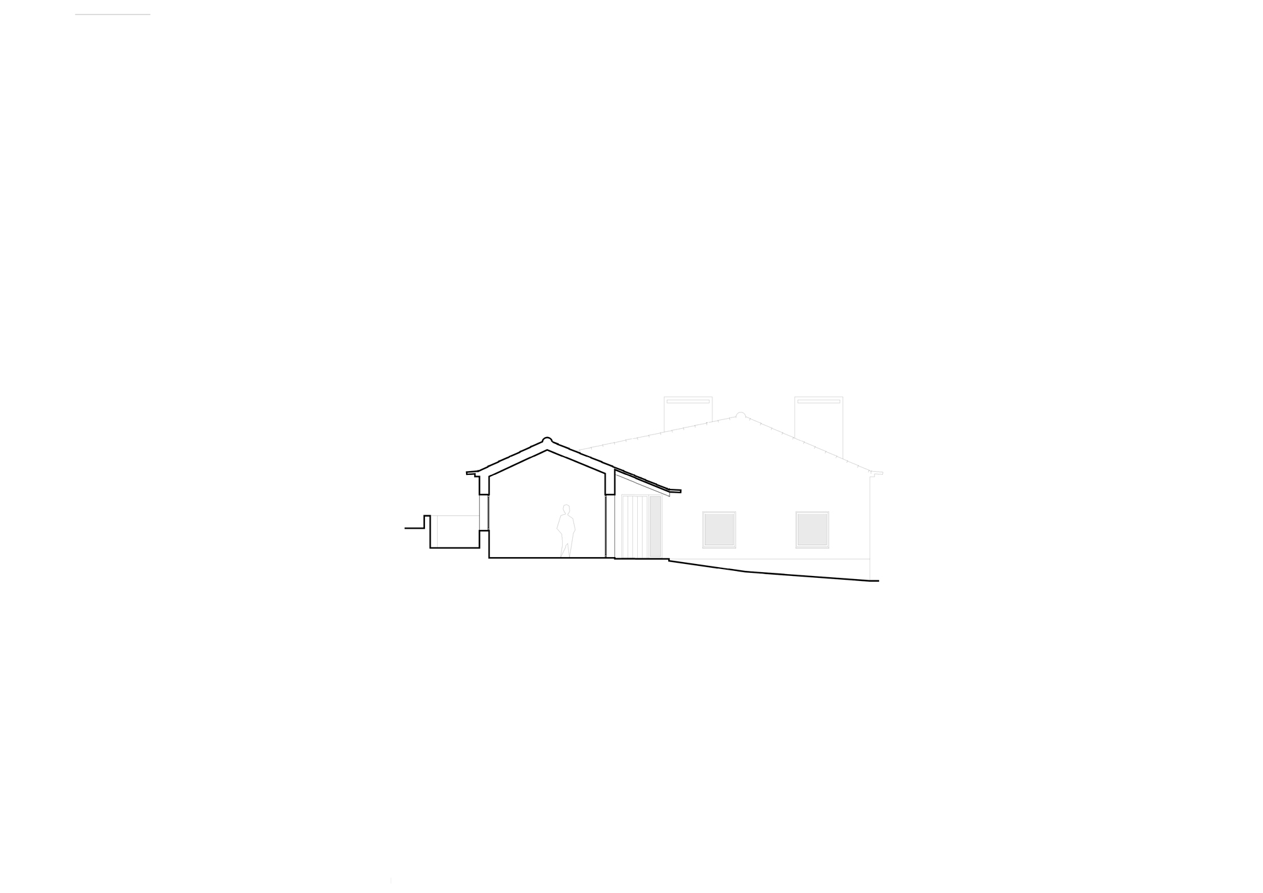CASALINHO
INTRO
The present project proposes the construction of a new single-family residential building, utilizing the same footprint as the pre-existing structure. The intervention aims to honor the identity and historical value of the site by reinterpreting elements of the original construction and integrating them into a contemporary architectural language.
Harmony between the old and the new is achieved through the incorporation of the memory of the pre-existence into the new construction. This fusion results in a building with a renewed and updated aesthetic while still honoring its history and tradition.
An architectural object is proposed that establishes a high degree of permeability between the exterior and its interior, treating the exterior as a "canvas" for all the activities of the home. Thus, the intention is to blur the boundaries between the interior and the surrounding exterior, utilizing and working with natural light as the raw material of architecture, revealing the sculptural plasticity of the interior spaces and serving as a unifying element.
The Quinta do Bonfim project consists of the rehabilitation of a residential building, comprising one unit, a T3 typology with only one floor.
The organization of the spaces results from concentrating private activities, maximizing the areas designated for social activities. The building is organized clearly, allowing for a smooth transition between exterior and interior.
The interior is divided into three distinct zones: the entry and circulation area, which leads to the next two zones—the social space comprising the living room, kitchen, and pantry, and the private area containing the bedrooms and bathrooms. The building and its layout prioritize solar exposure in all spaces.
Harmony between the old and the new is achieved through the incorporation of the memory of the pre-existence into the new construction. This fusion results in a building with a renewed and updated aesthetic while still honoring its history and tradition.
An architectural object is proposed that establishes a high degree of permeability between the exterior and its interior, treating the exterior as a "canvas" for all the activities of the home. Thus, the intention is to blur the boundaries between the interior and the surrounding exterior, utilizing and working with natural light as the raw material of architecture, revealing the sculptural plasticity of the interior spaces and serving as a unifying element.
The Quinta do Bonfim project consists of the rehabilitation of a residential building, comprising one unit, a T3 typology with only one floor.
The organization of the spaces results from concentrating private activities, maximizing the areas designated for social activities. The building is organized clearly, allowing for a smooth transition between exterior and interior.
The interior is divided into three distinct zones: the entry and circulation area, which leads to the next two zones—the social space comprising the living room, kitchen, and pantry, and the private area containing the bedrooms and bathrooms. The building and its layout prioritize solar exposure in all spaces.
DRAWINGS
INFO
Location: Casalinho do Bonfim, Chamusca
Status: Completed
Year: 2024
Client: Private
Area: 260 m2
Architecture: MA Arquitetos
Specialties: KAZA 8
3D Visualization: MA Arquitetos
Status: Completed
Year: 2024
Client: Private
Area: 260 m2
Architecture: MA Arquitetos
Specialties: KAZA 8
3D Visualization: MA Arquitetos

