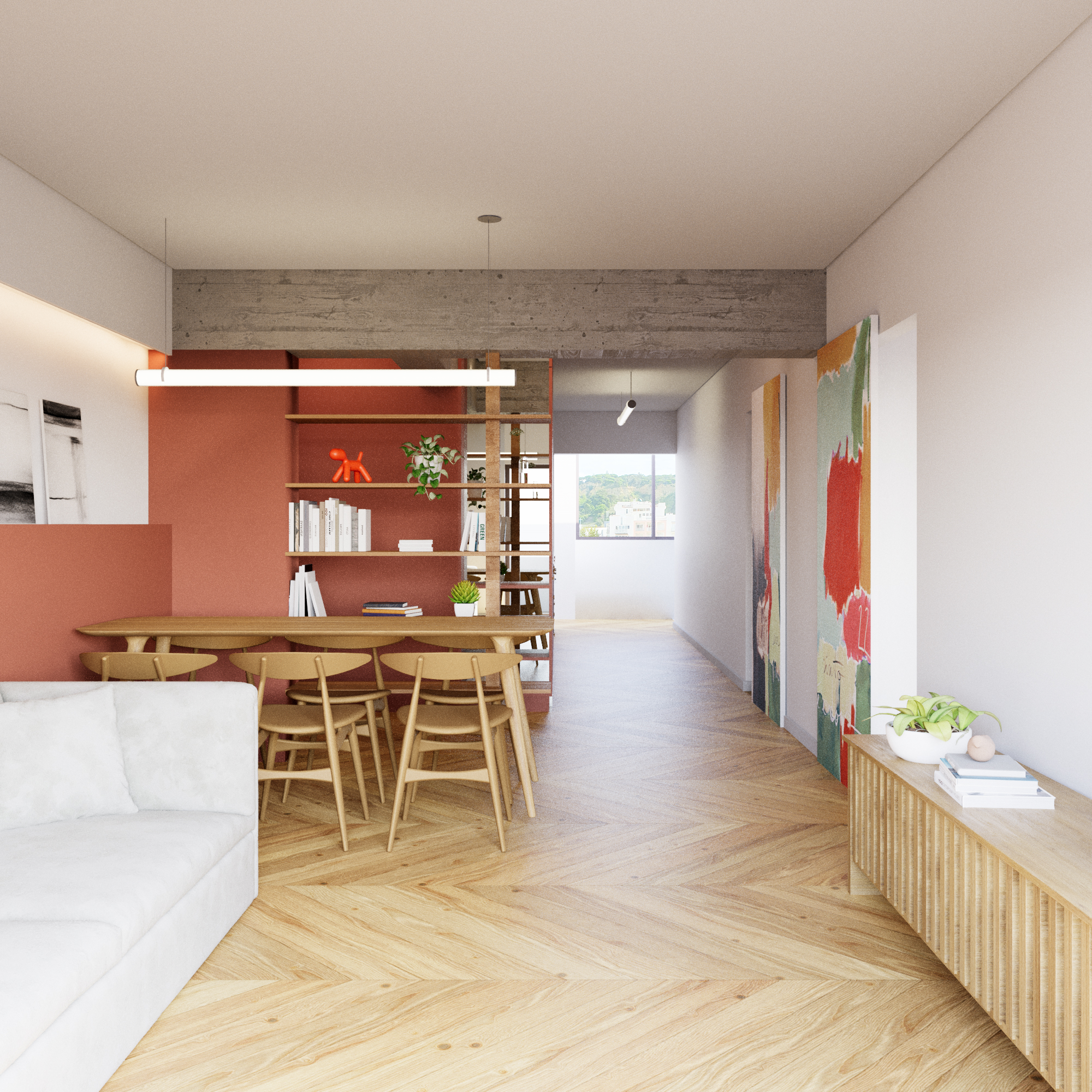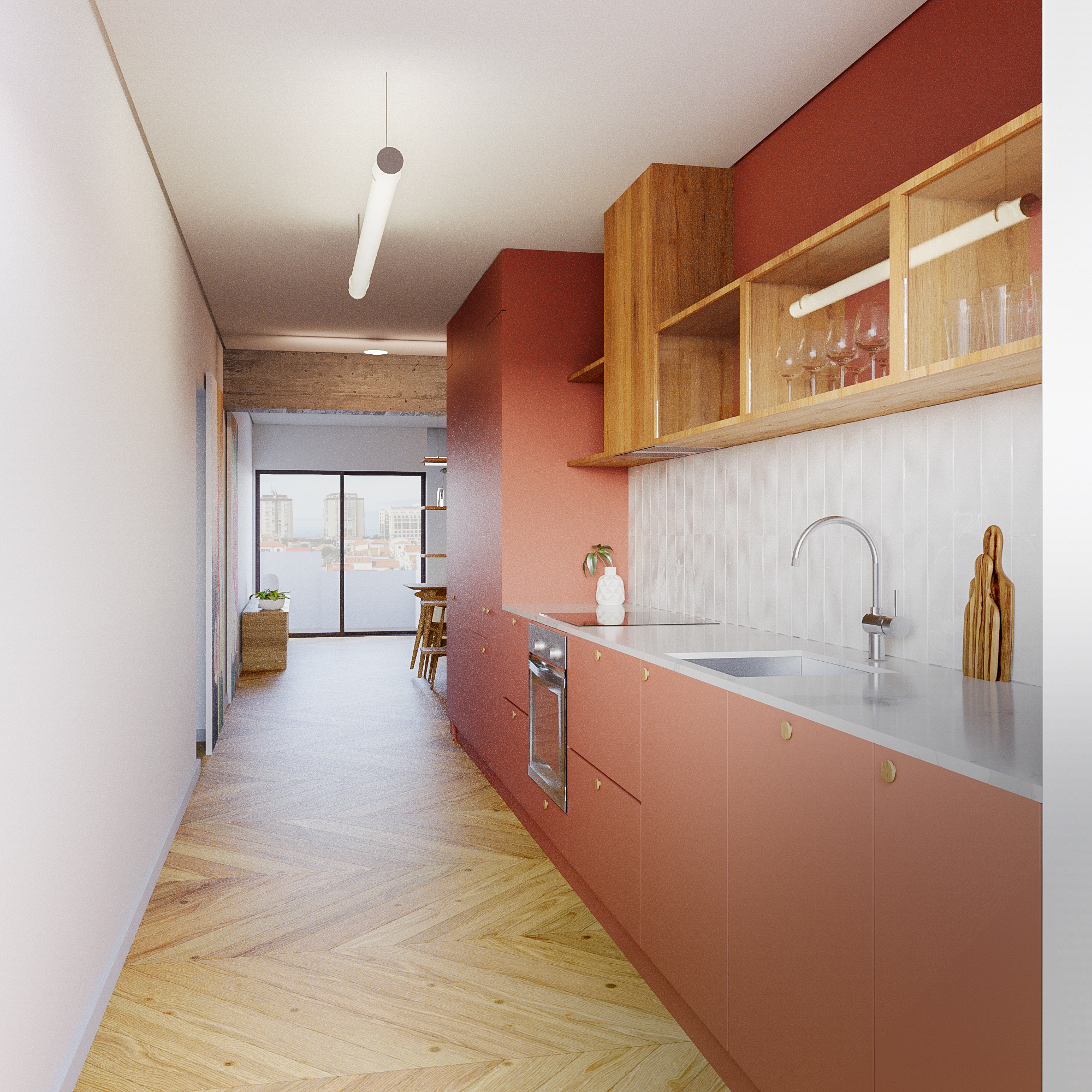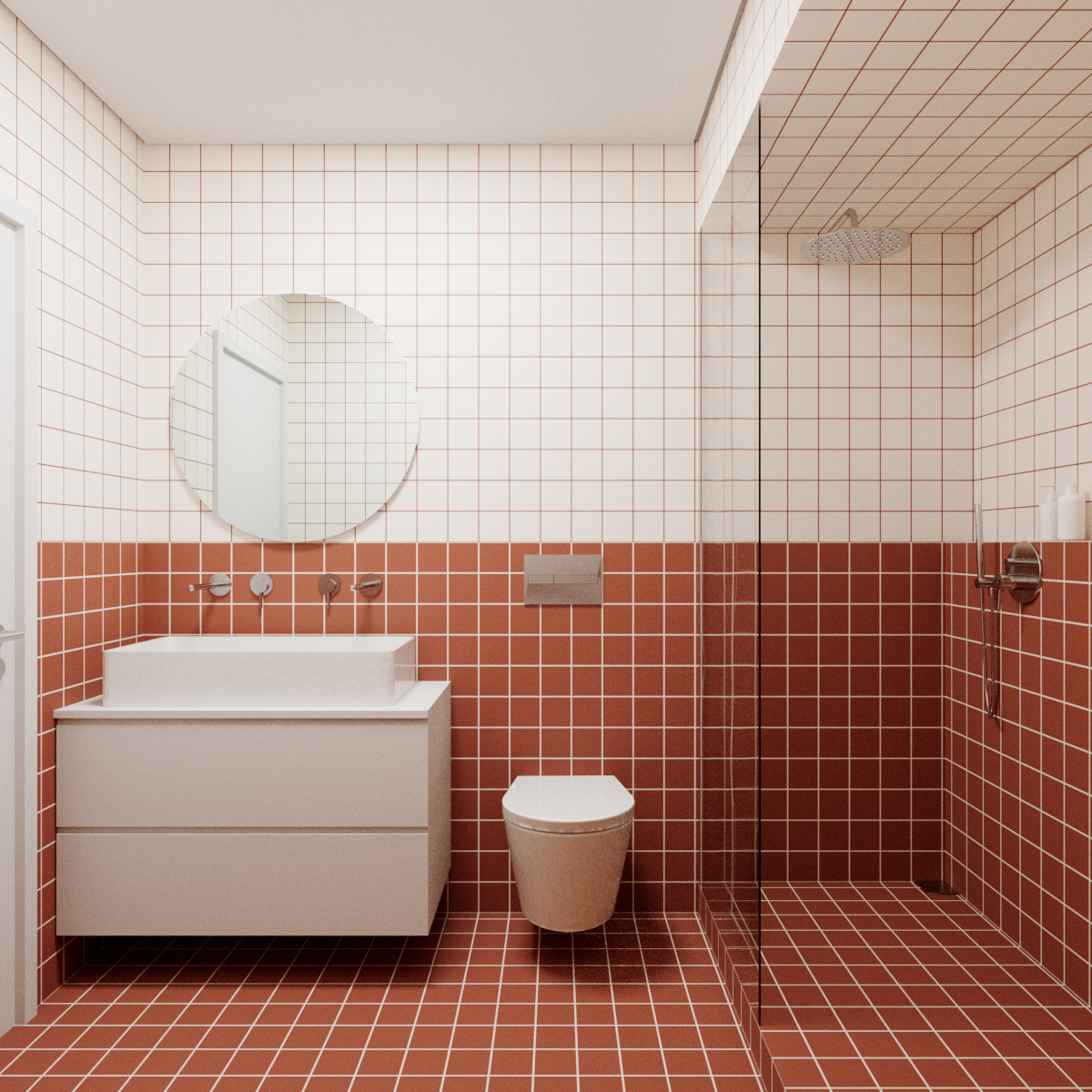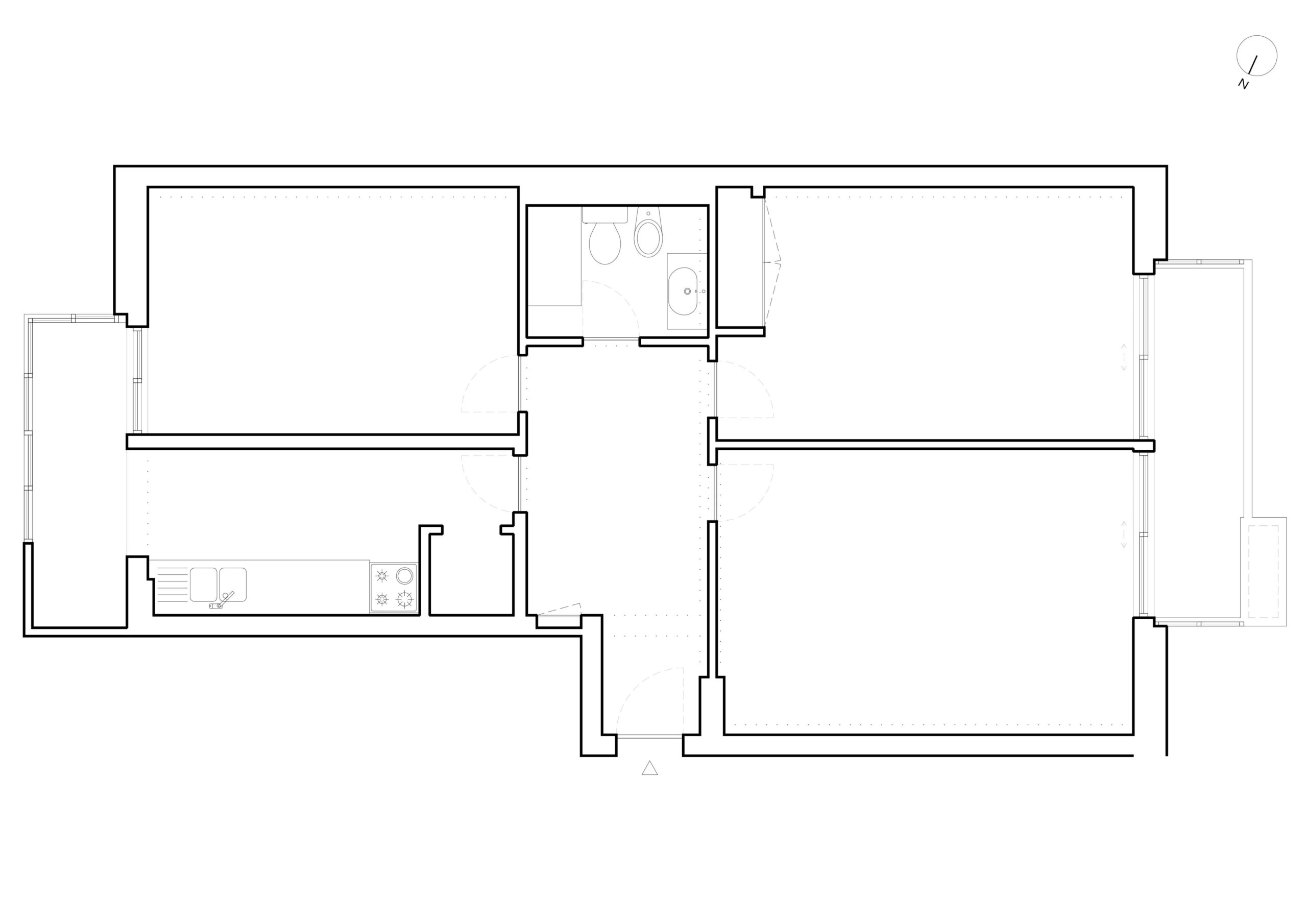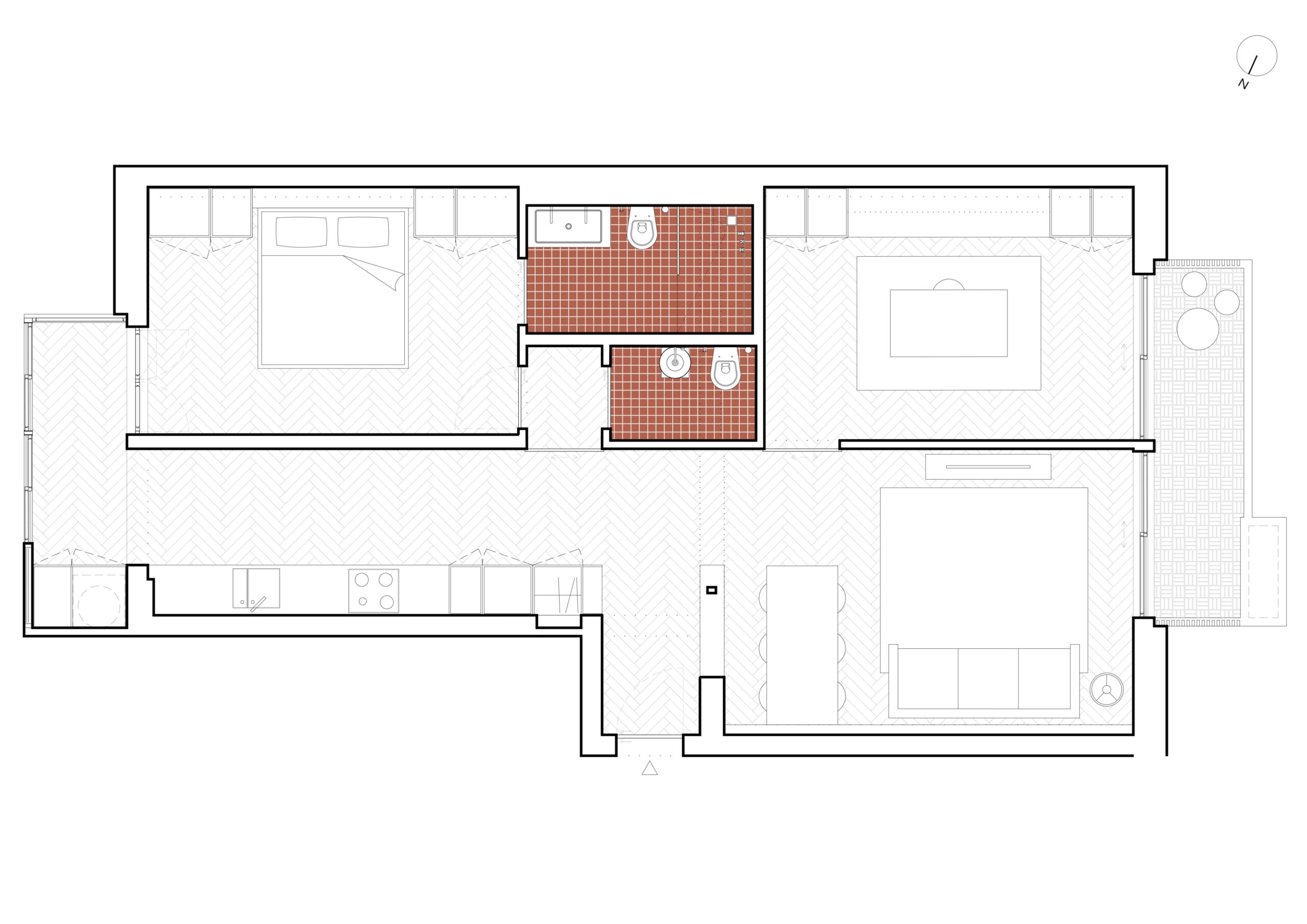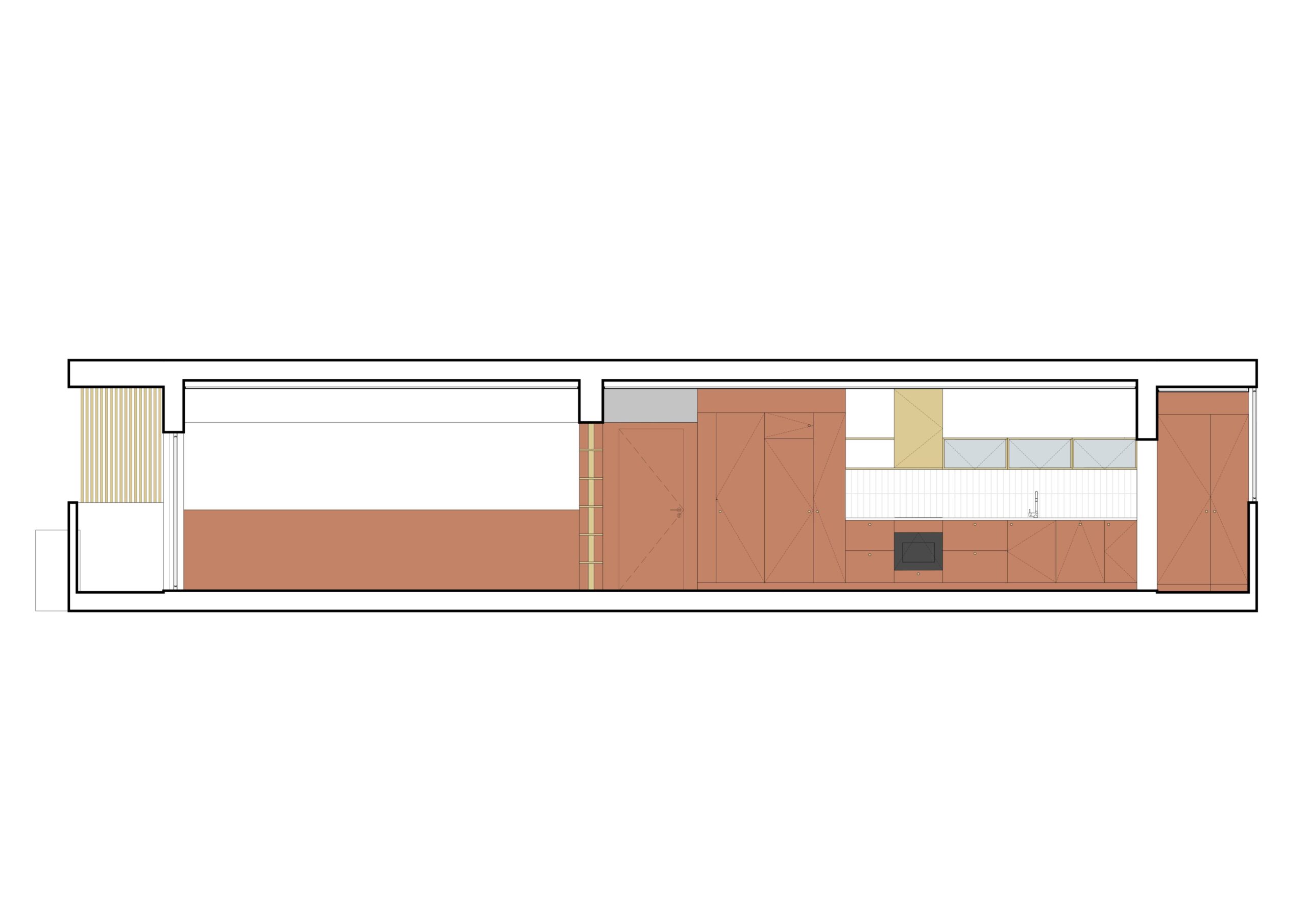BEACH HOUSE
INTRO
The "Beach House" Project involves the rehabilitation of a unit within an existing multifamily building. It is a T2-type unit located in Costa da Caparica, Almada.
Through the interpretation of the space, its views, and its location, it was designed with the intention of creating environments and a narrative that evoke the sensation of a "Beach House," achieved through the use of warm color tones and the proximity to the sea, visible from its interior.
The organization of spaces results from concentrating more private activities, freeing up maximum area for other social spaces, making them more versatile. In other words, it follows an open floor plan that allows the alteration of its content according to the user's preferences, enhancing their connection with the space and optimizing circulation simultaneously.
The proposed social area prioritizes westward sunlight exposure, as well as visual and physical permeability to the exterior, overlooking the ocean.
Its open floor plan allows for social interaction between different points of the apartment (living room-kitchen/living room-office).
To the east, efforts were made to provide more privacy to the sleeping areas and sanitary facilities through a redesign of circulation and access to these spaces.
Through the interpretation of the space, its views, and its location, it was designed with the intention of creating environments and a narrative that evoke the sensation of a "Beach House," achieved through the use of warm color tones and the proximity to the sea, visible from its interior.
The organization of spaces results from concentrating more private activities, freeing up maximum area for other social spaces, making them more versatile. In other words, it follows an open floor plan that allows the alteration of its content according to the user's preferences, enhancing their connection with the space and optimizing circulation simultaneously.
The proposed social area prioritizes westward sunlight exposure, as well as visual and physical permeability to the exterior, overlooking the ocean.
Its open floor plan allows for social interaction between different points of the apartment (living room-kitchen/living room-office).
To the east, efforts were made to provide more privacy to the sleeping areas and sanitary facilities through a redesign of circulation and access to these spaces.
DRAWINGS
INFO
Location: Avenida das Forças Armadas, Costa da Caparica
Status: Ongoing
Year: 2023
Client: Private
Area: 90,00 m2
Architectural Survey: MA Arquitetos
Architecture: MA Arquitetos
3D Visualization: MA Arquitetos
Status: Ongoing
Year: 2023
Client: Private
Area: 90,00 m2
Architectural Survey: MA Arquitetos
Architecture: MA Arquitetos
3D Visualization: MA Arquitetos

