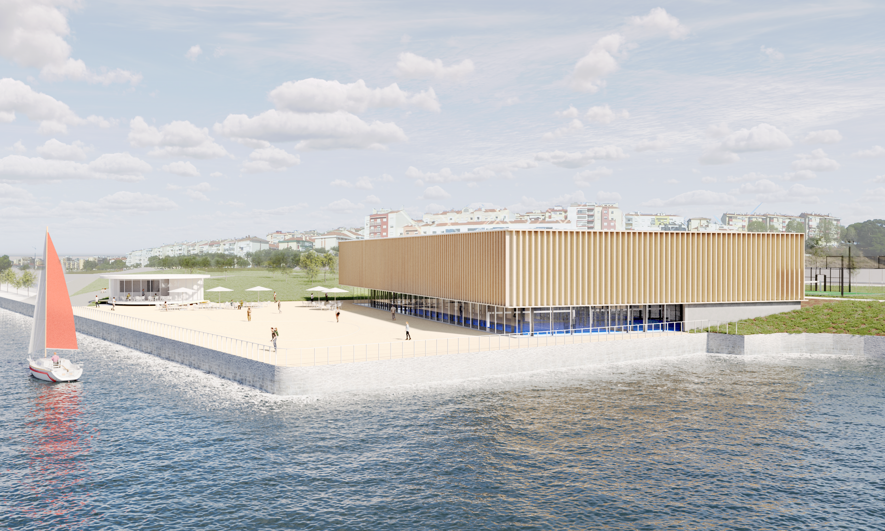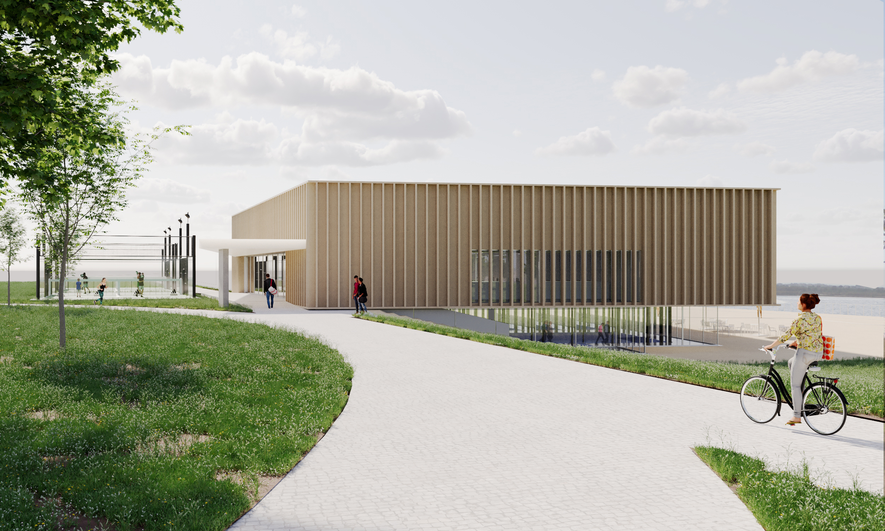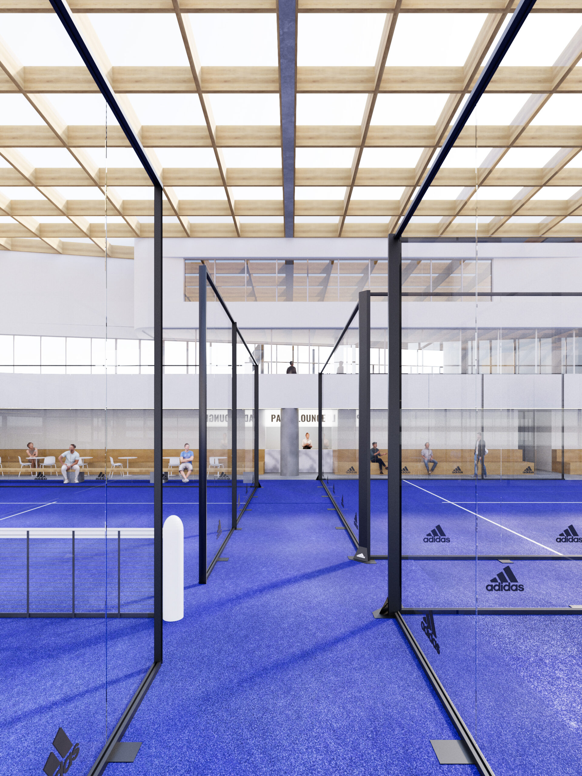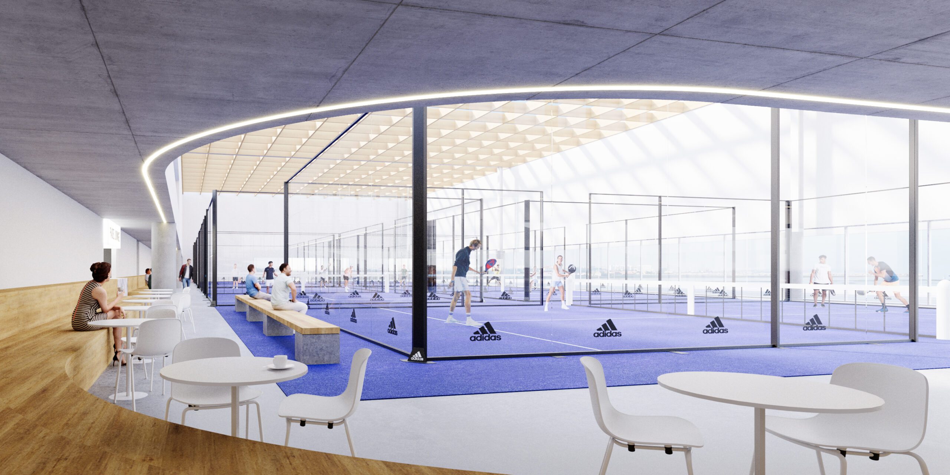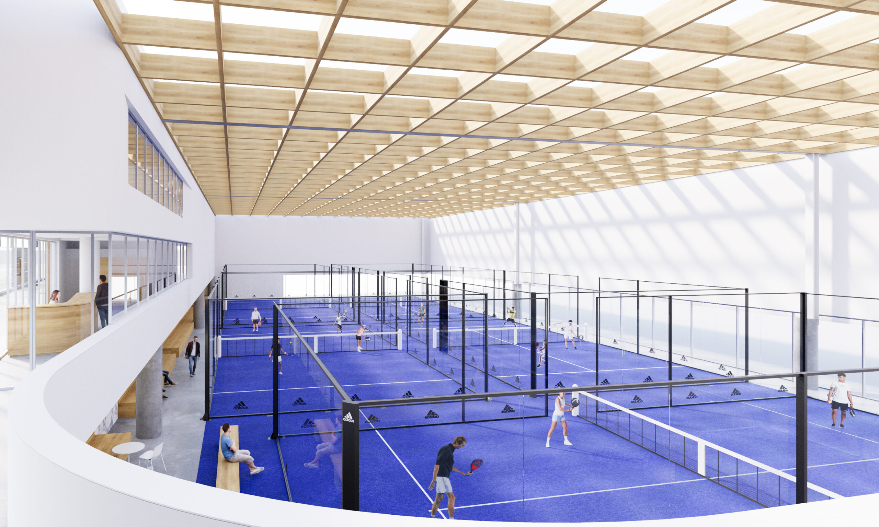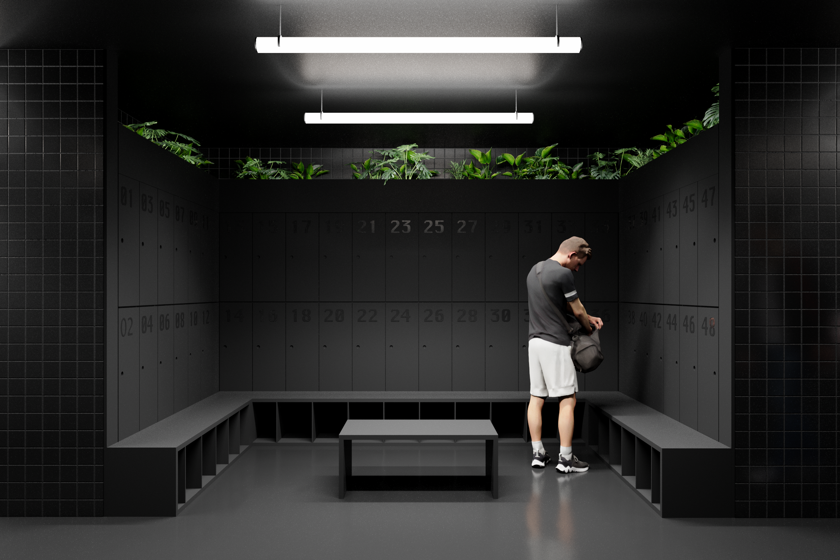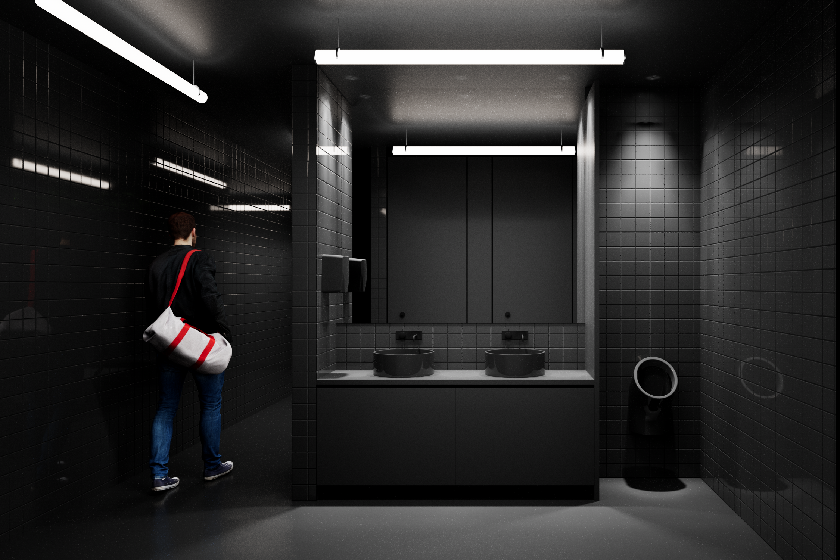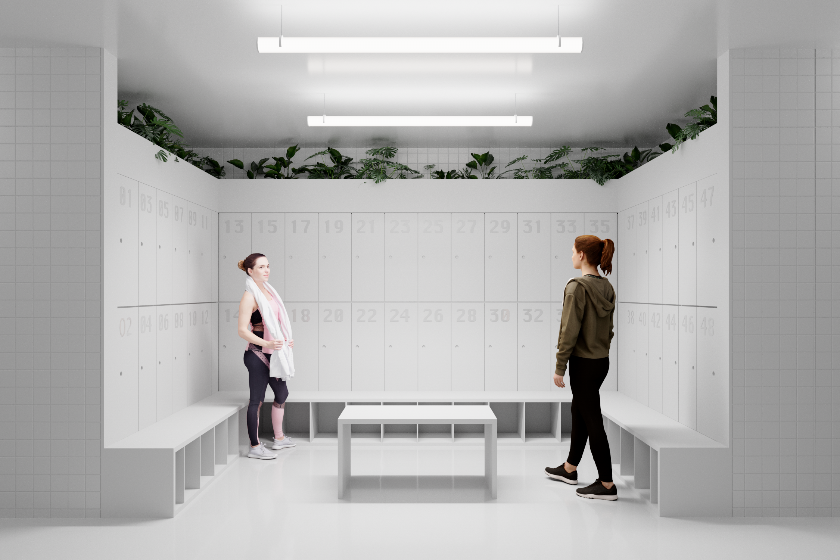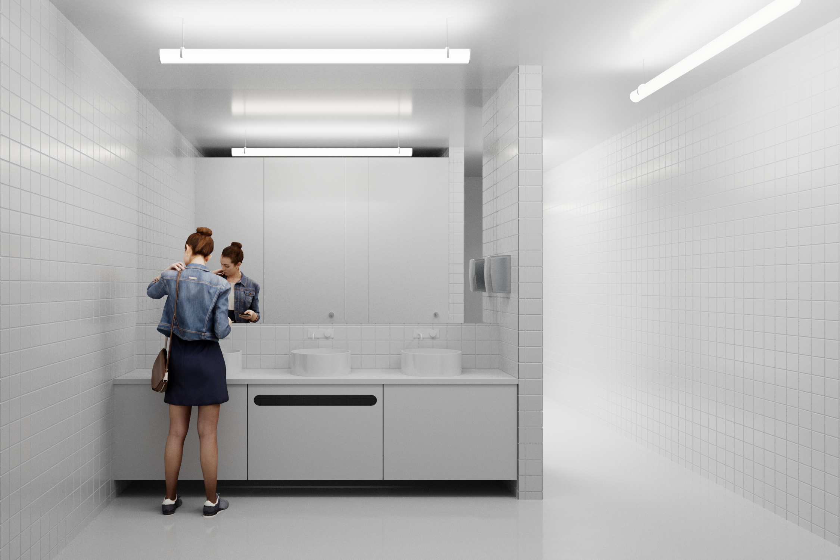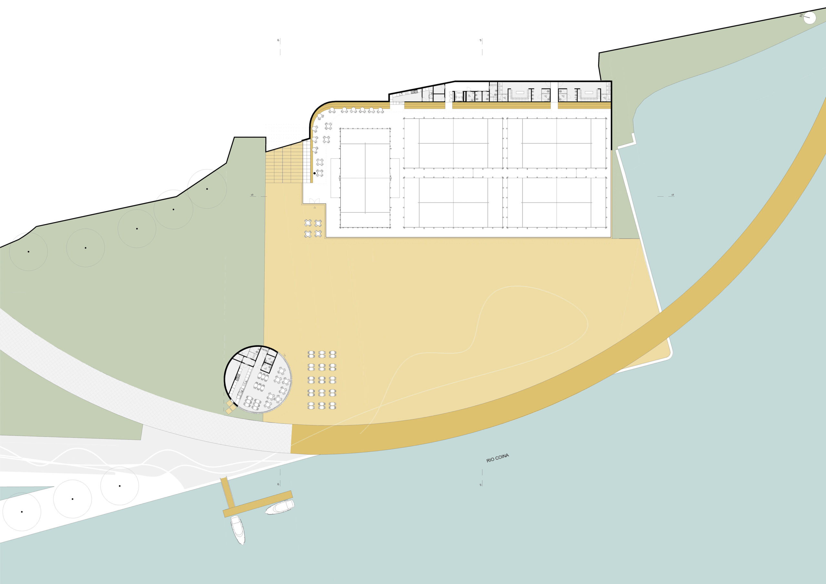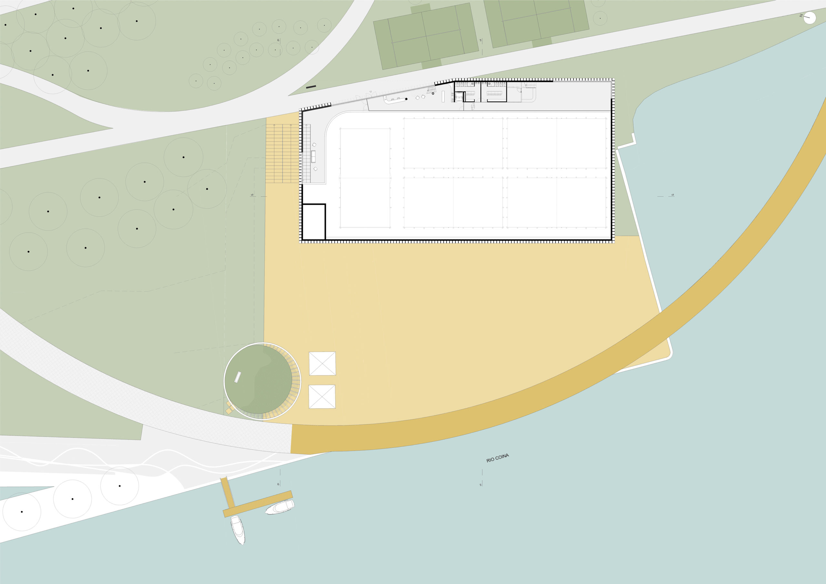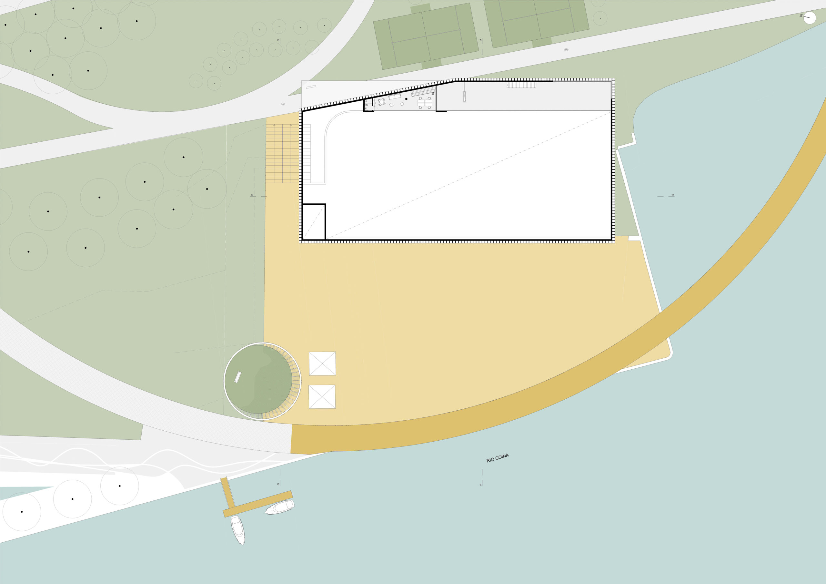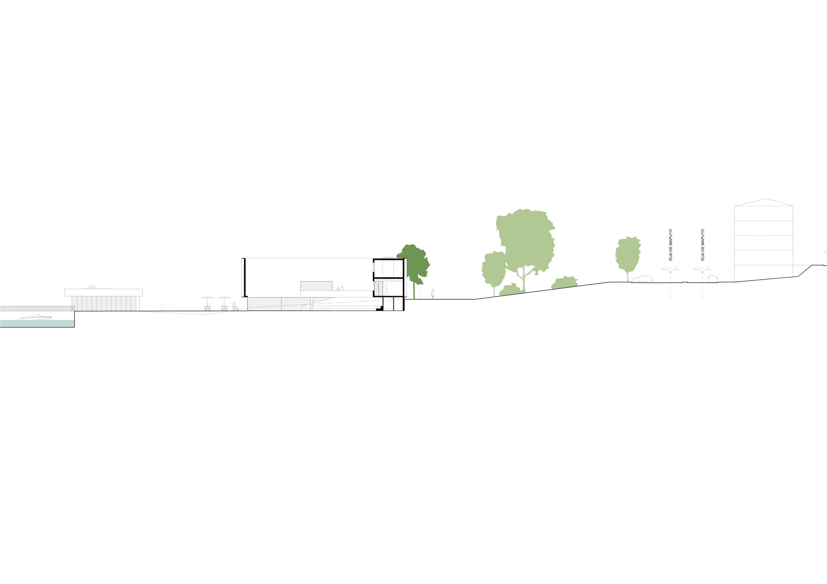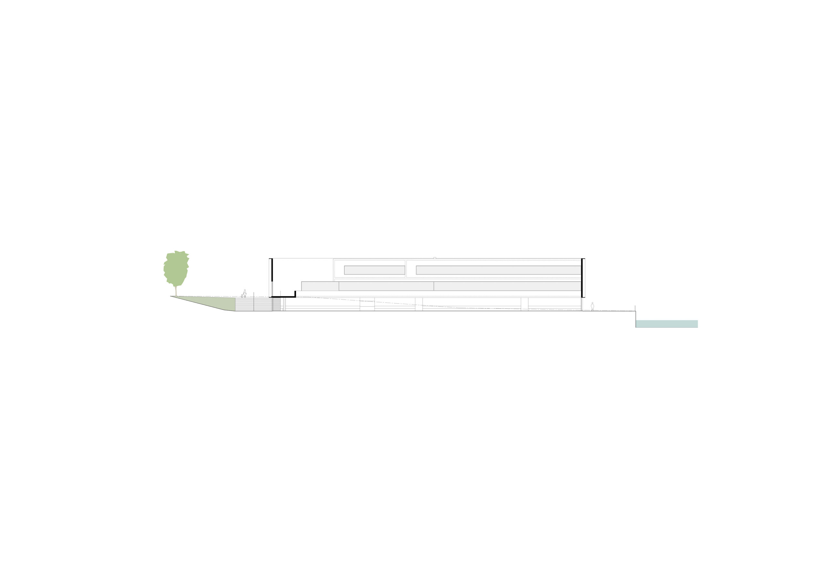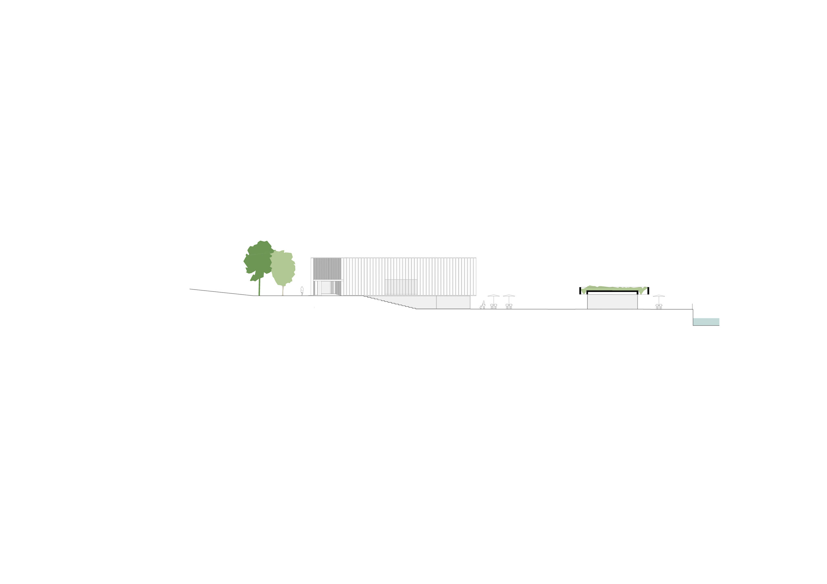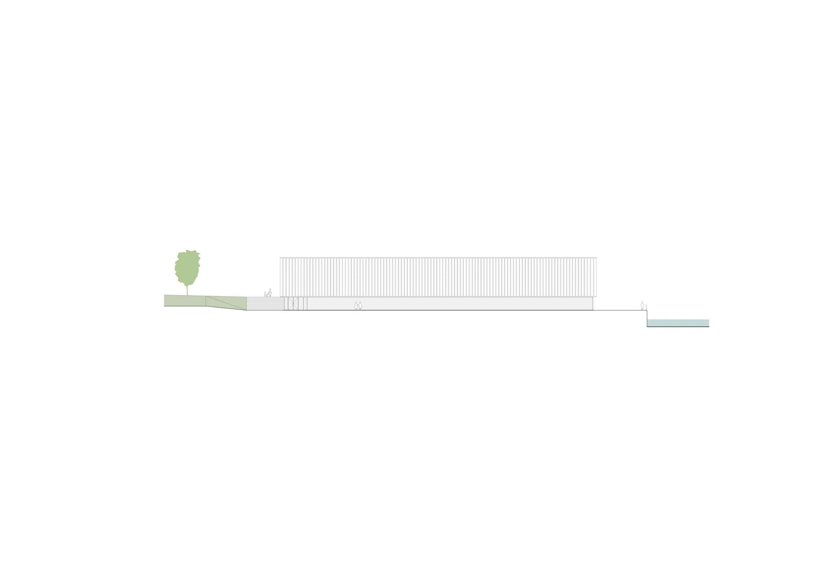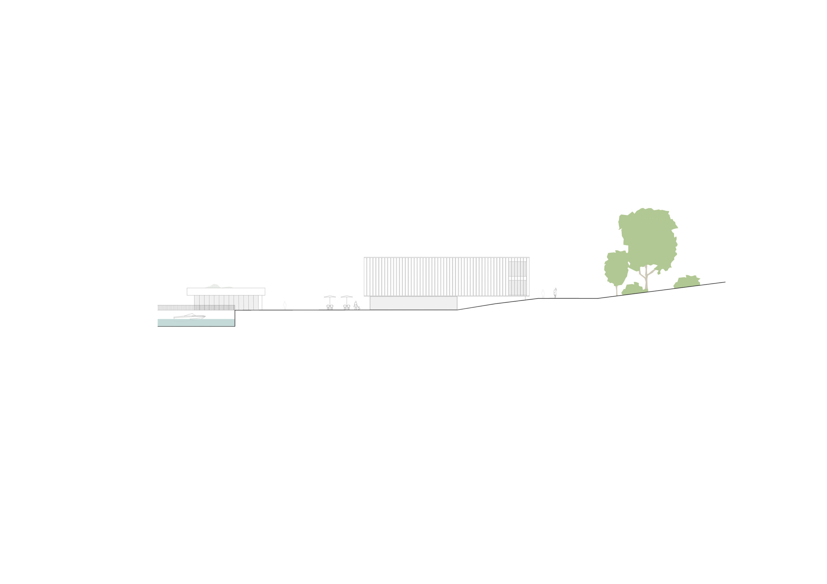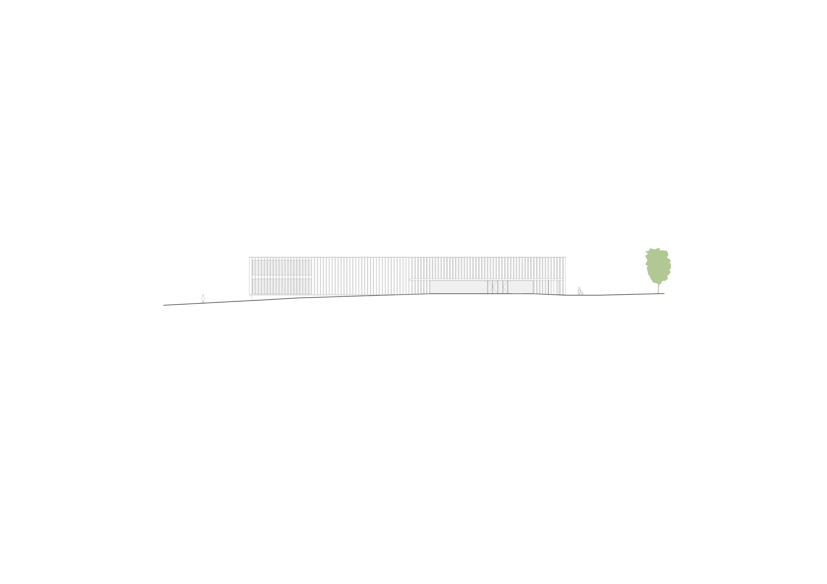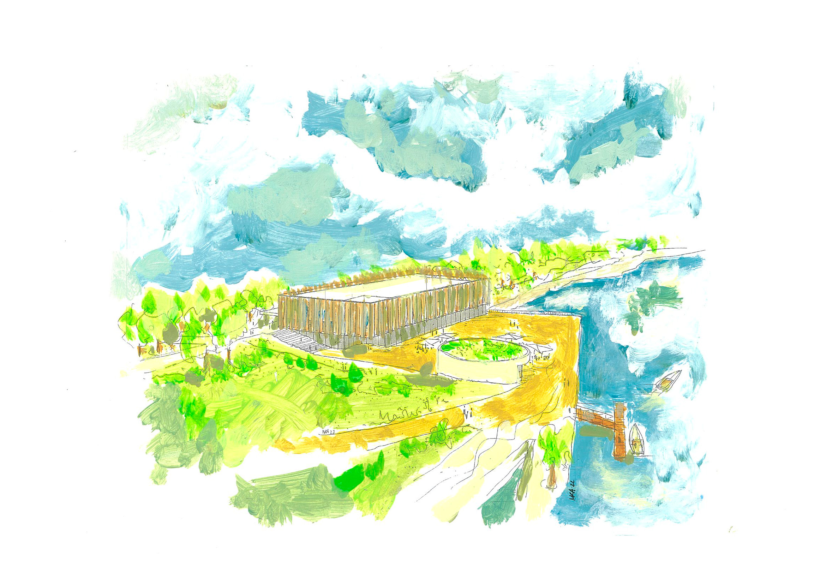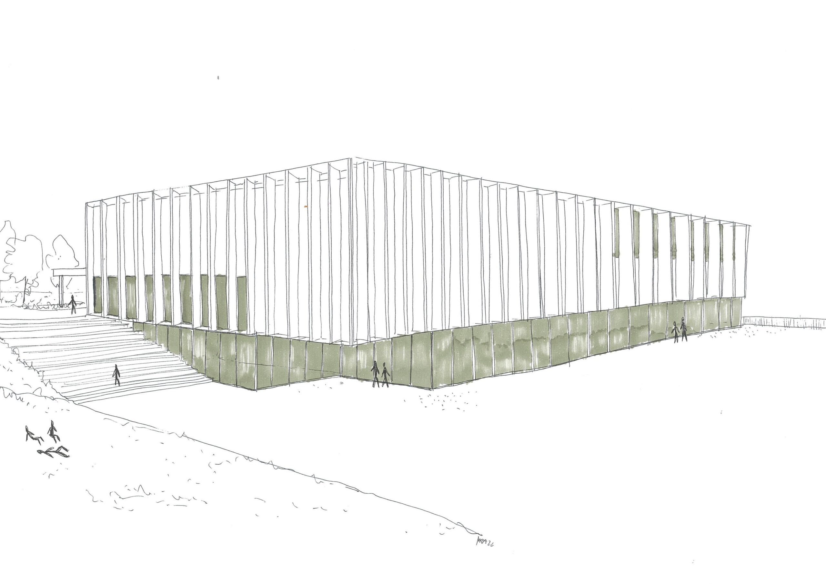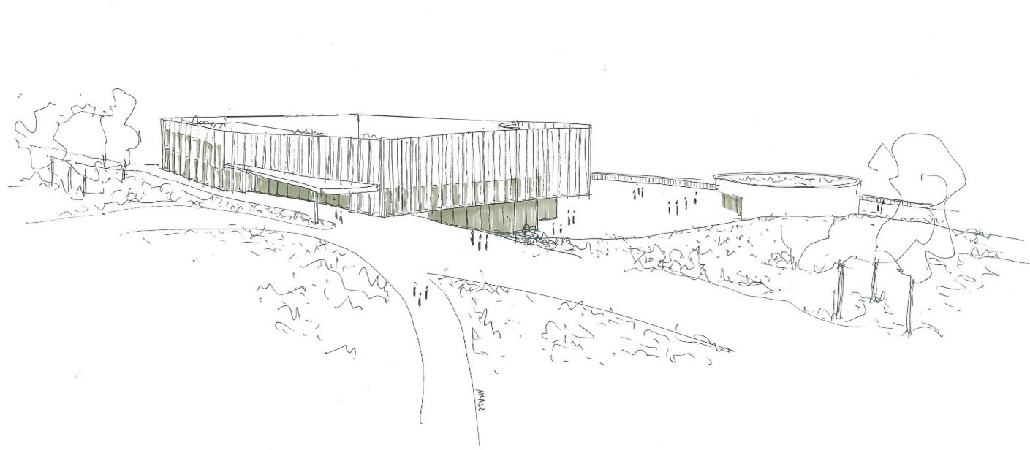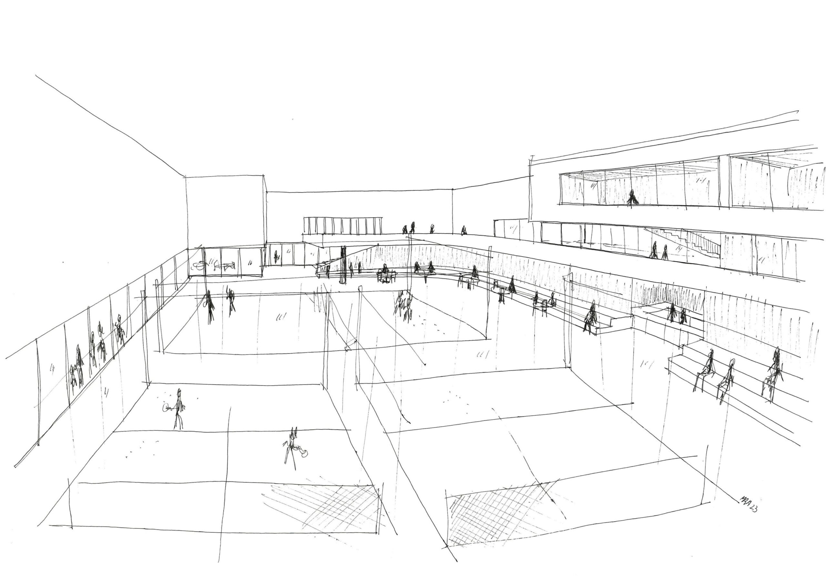RS ACADEMY
INTRO
RS ACADEMY consists of a set of two buildings: a sports academy for padel – Building A, and a commercial support building – Building B, which aim to promote sports practice while simultaneously encouraging environmentally sustainable practices. In partnership with Adidas, the project seeks to make Barreiro a reference point for padel by creating a facility capable of hosting ATP championships, training coaches and athletes, and promoting a healthy lifestyle and sports practice in a prime area of the city, known for its views and location.
RS ACADEMY is conceptualized around "PERMEABILITY." After visiting the site, it was felt that any additions should enhance the views, the light amplified by reflections off the Coina River, the existing depth and openness, and the calm and refreshing sounds of this part of the city. This led to the idea of deepening the concept of "permeability," applying it in all dimensions, both in the design of the buildings and the public space. This dialogue is realized in the proposed reorganization of the plaza's building layout, ensuring it maintains its scale and prominence and remains capable of hosting large events. Thus, the proposal includes opening the plaza to the surrounding park, promoting the "permeability" of public spaces with the creation of a small green gradient that extends both physically and visually to the adjacent leisure area to the north.
For the buildings, the concept was developed to create "permeability" at the ground floor level, facilitating a visual extension between the interior and exterior through glass facades, allowing the activities inside to be visible from the outside. In the larger building, intended for sports activities, the concept of interior "permeability" is explored through the creation of a mezzanine floor that provides a spectator area overlooking the padel courts. The entire interior of the building aims to be visually permeable.
DRAWINGS
INFO
Location: Parque Recreativo da Cidade – Polis, Barreiro
Year: 2023
Client: Private
Area: 2955.50 m2
Year: 2023
Client: Private
Area: 2955.50 m2

