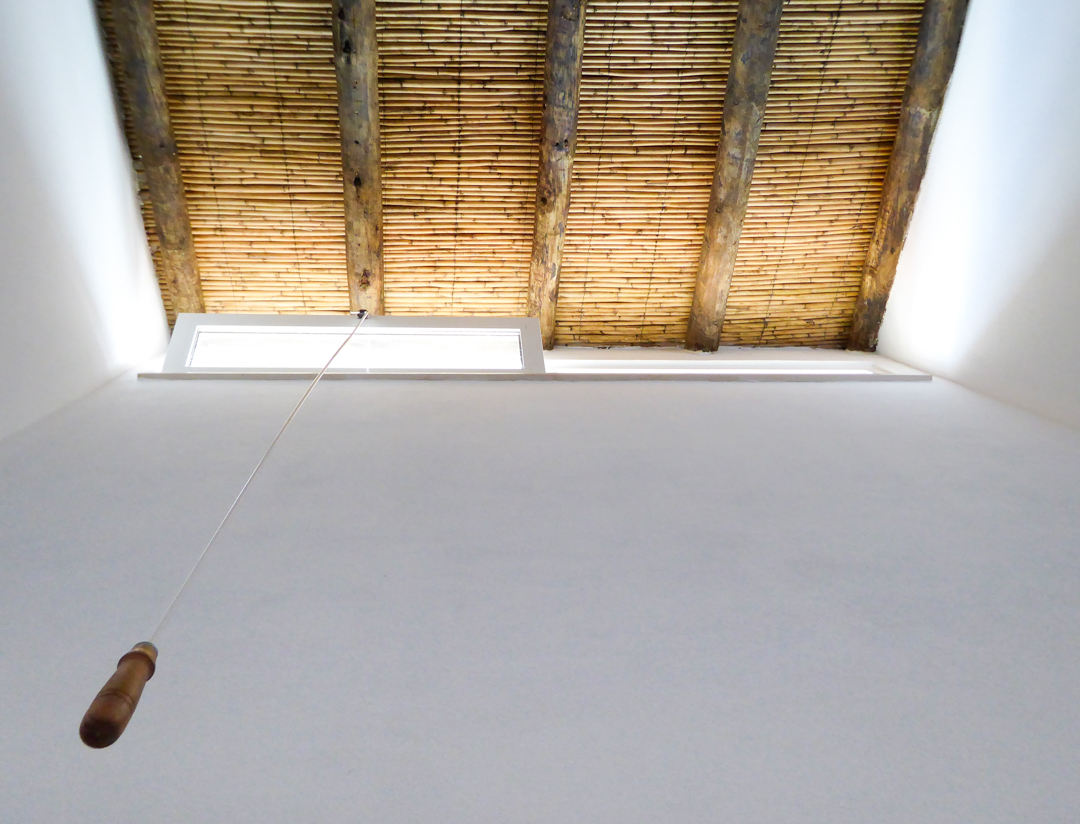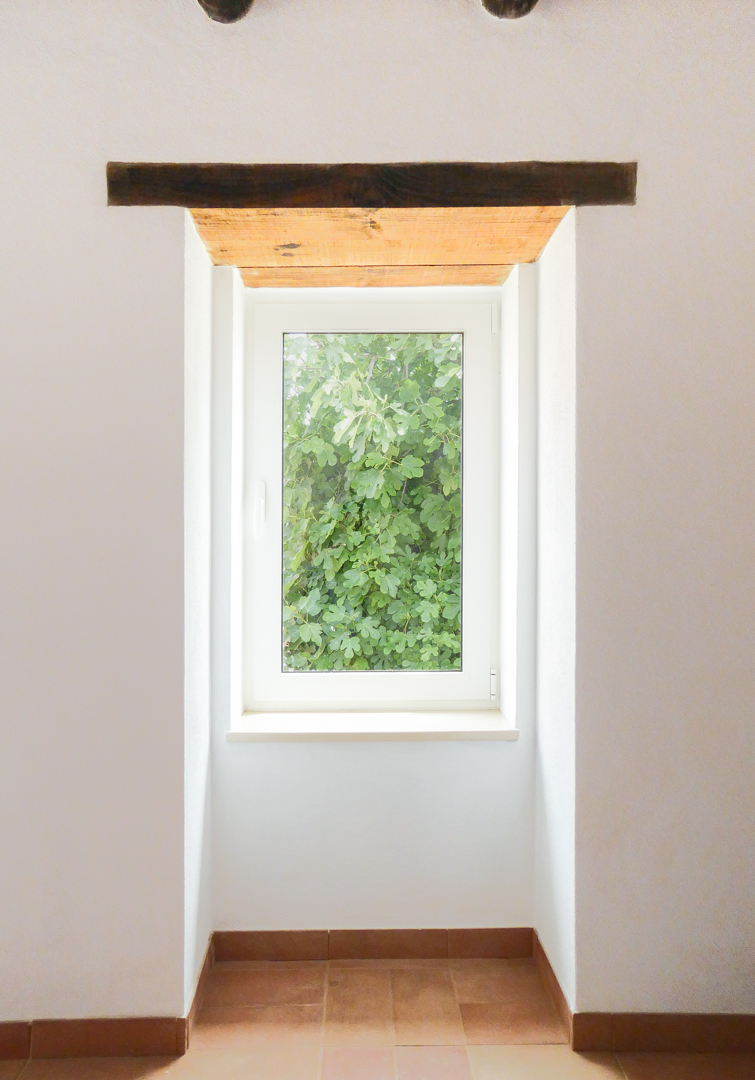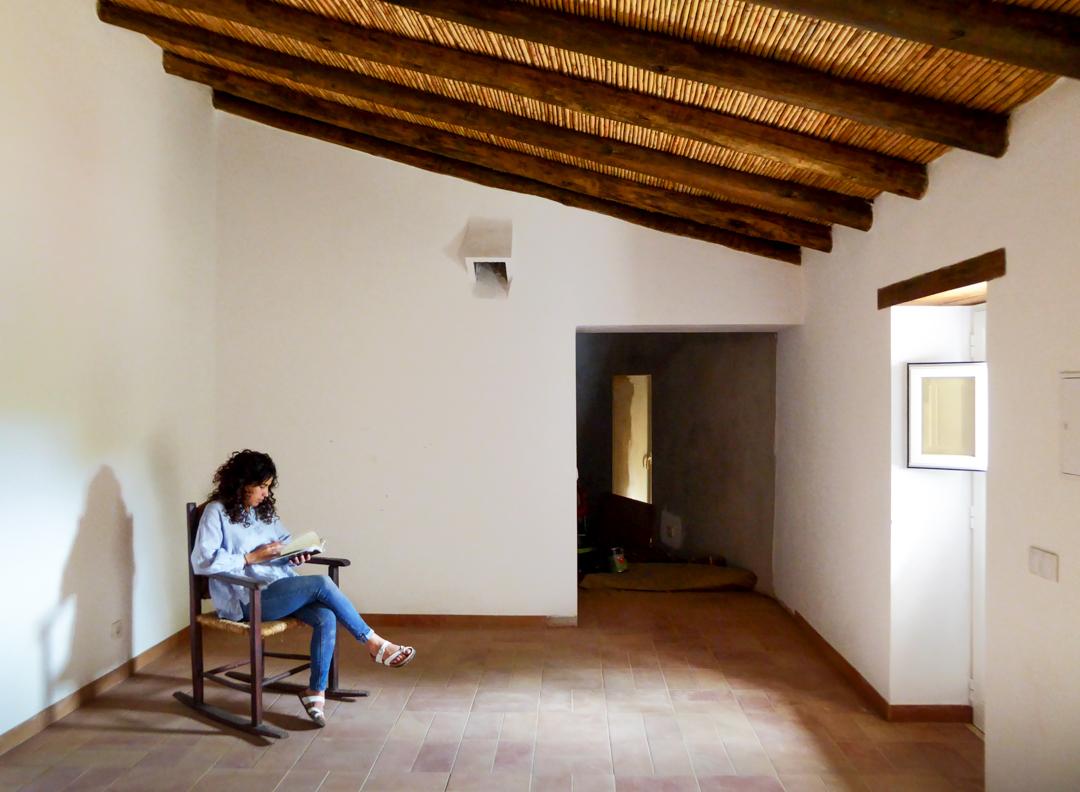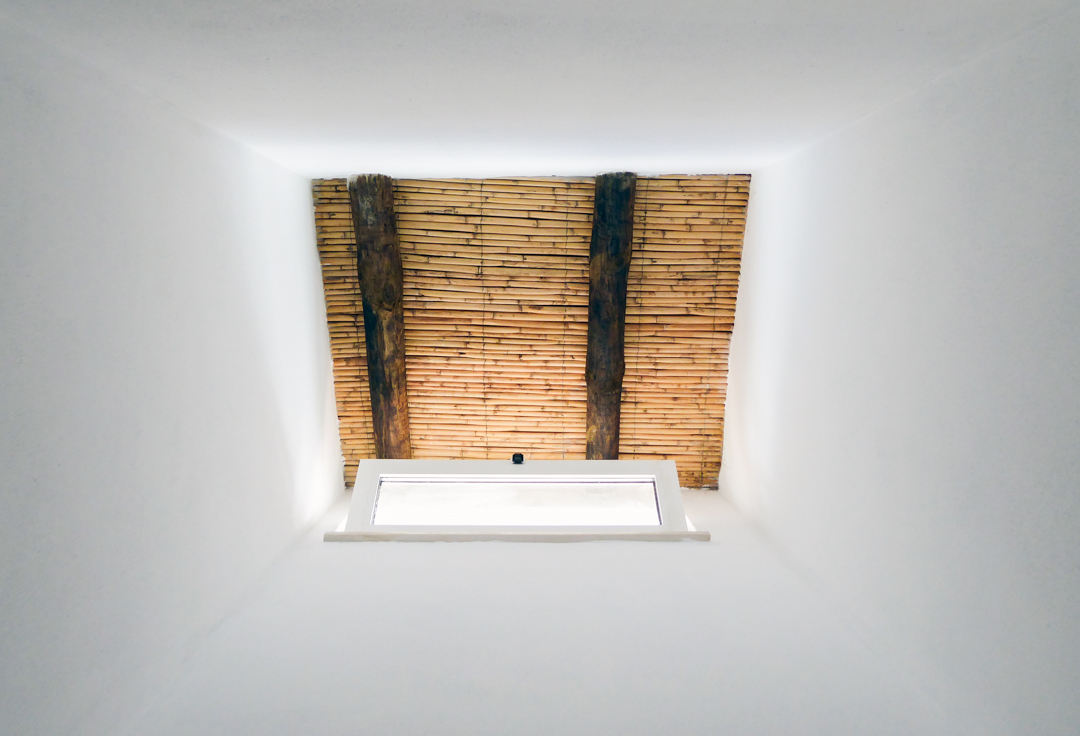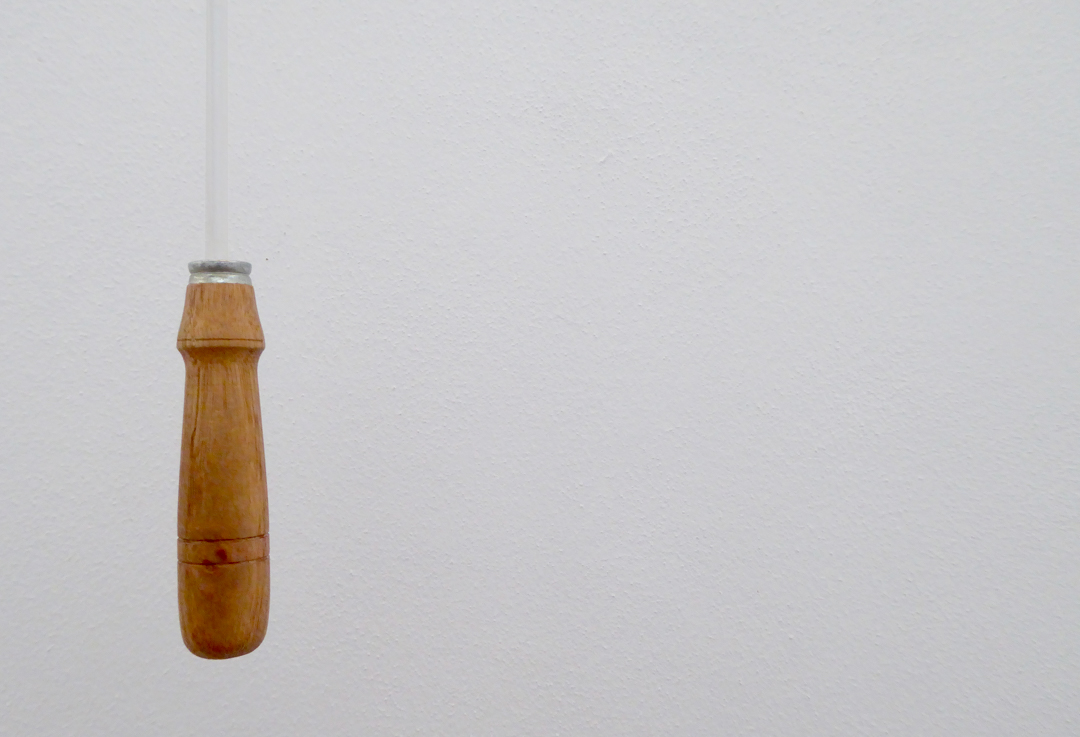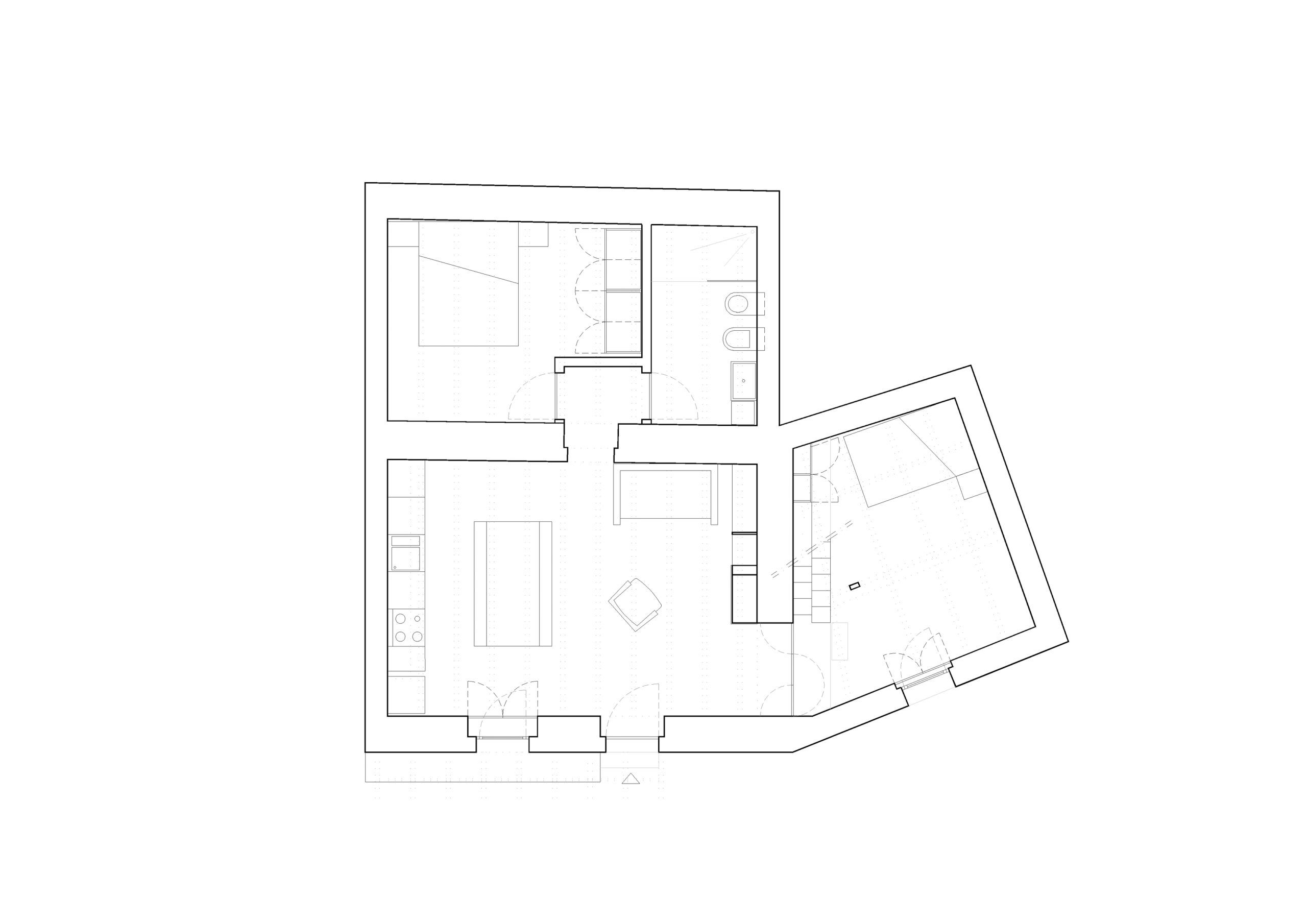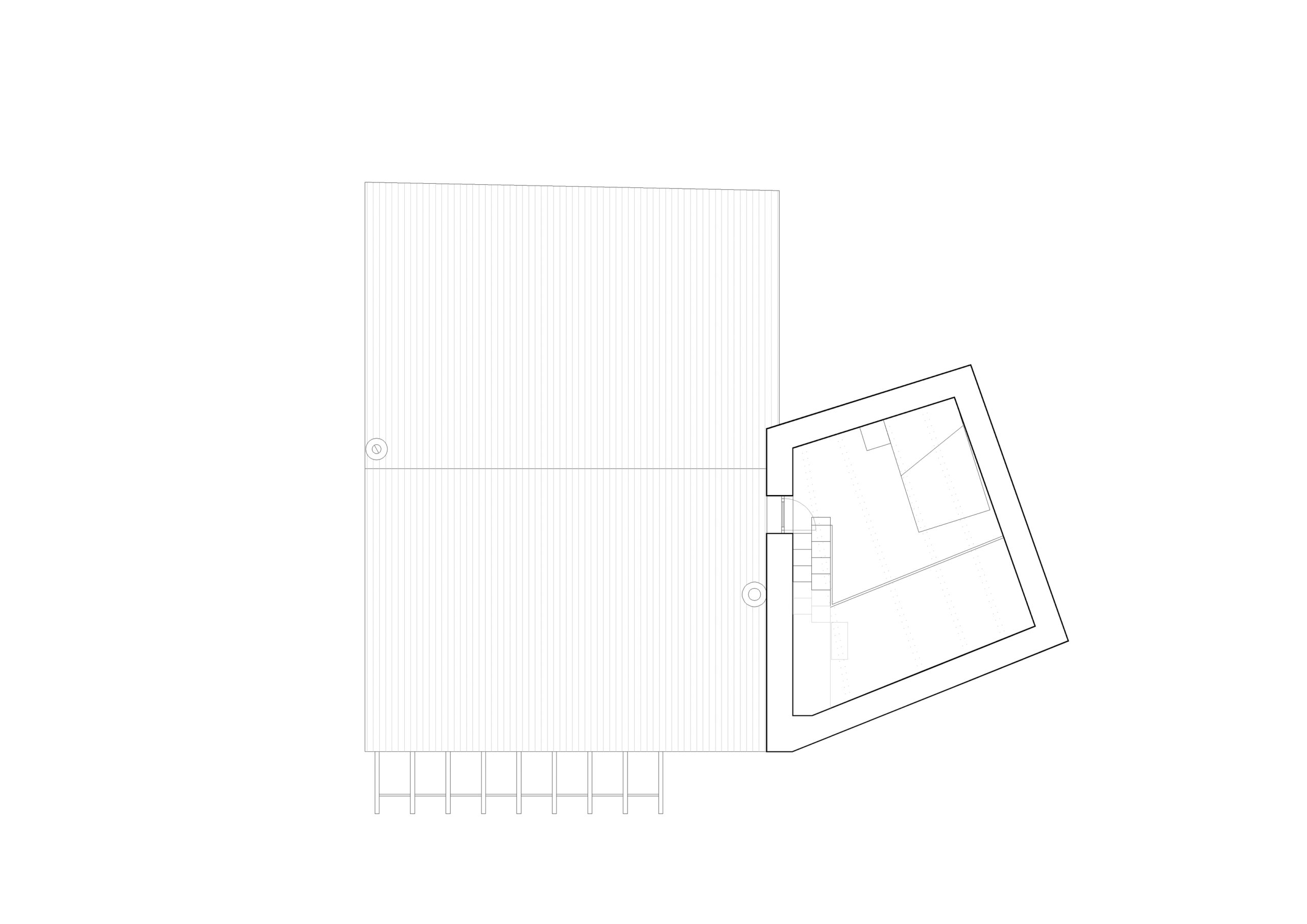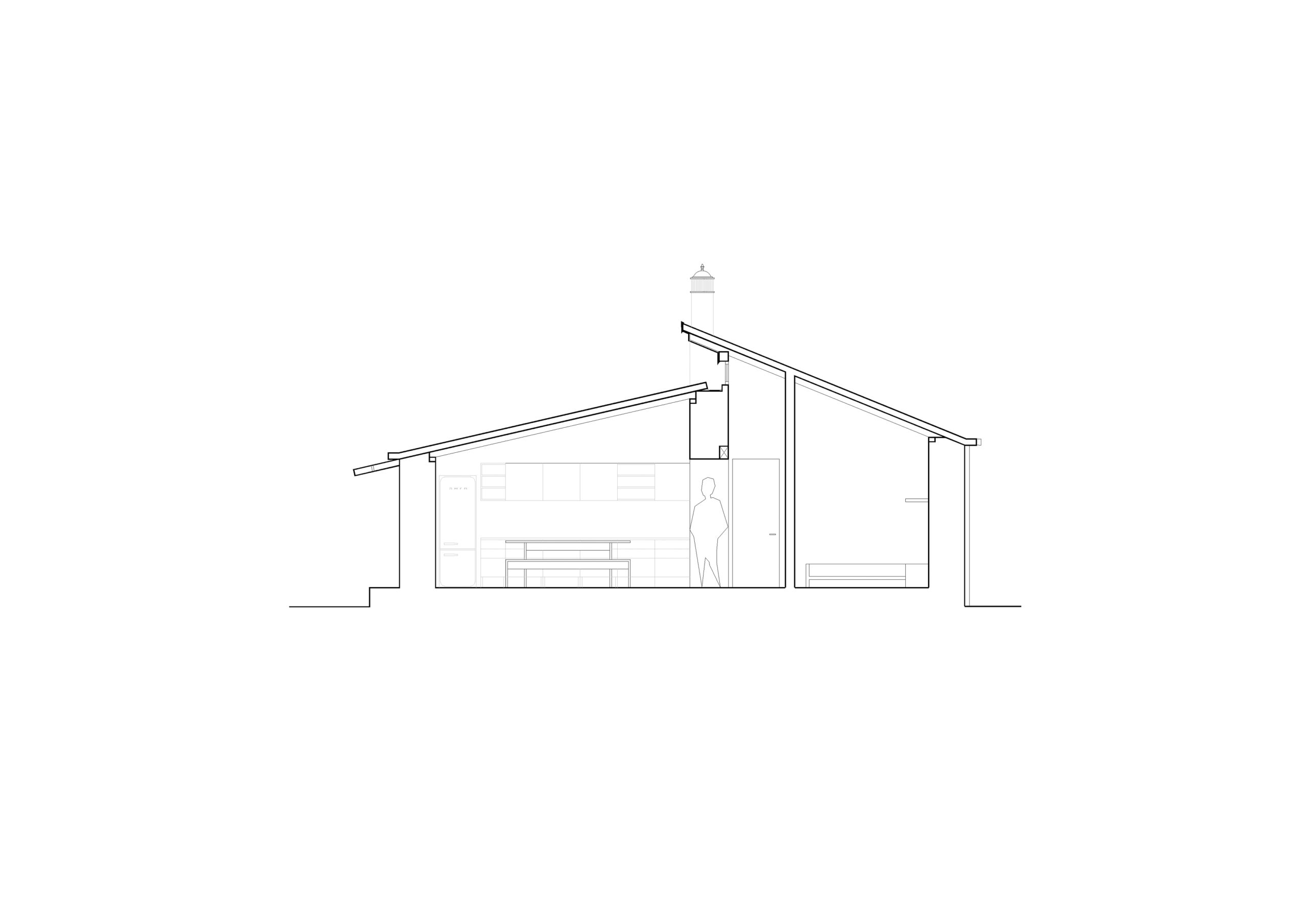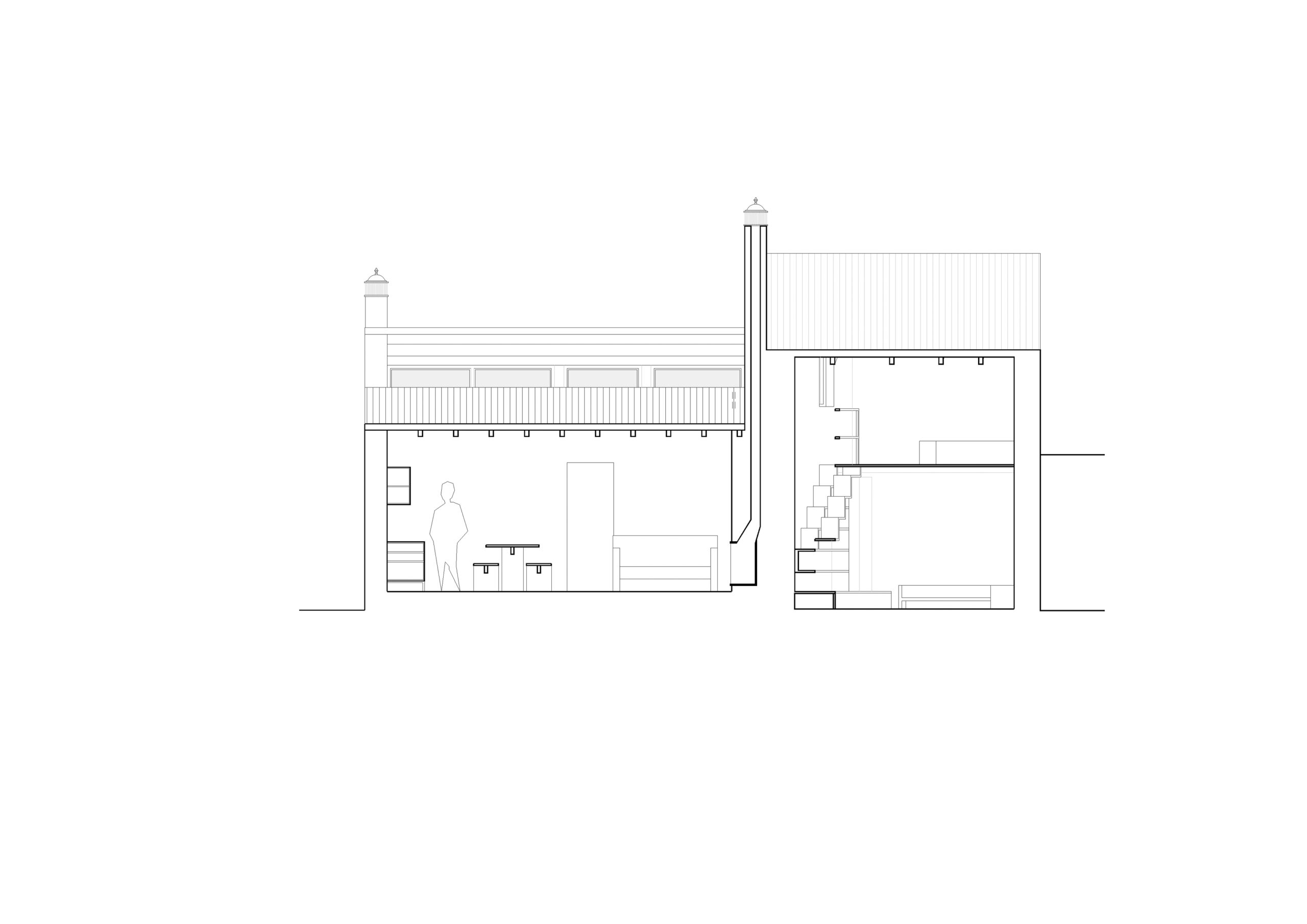HOUSE IN ALGARVE
INTRO
This project focuses on the rehabilitation/remodeling of a single-story residential building located in Portela de Messines, Silves. The project involves adapting a former animal pen, wheat storage, and wood shed into a holiday home. The client's desire to preserve as much of the history of the existing elements as possible led us to approach this project with the concept of “bringing history to life.”
From the outset, we conducted an investigation into the existing construction systems typical of the region. The existing structure was vernacular, featuring characteristic solutions of the area.
During the first site visit, we realized that the building's solar exposure would define the spatial outcome of the project, as there was no intention to create openings at the back of the building, which faces a national road with some traffic.
Thus, the solution involved offsetting the roof ridge, creating three openings that provide indirect light to the interior spaces of the house throughout the day. Utilizing the materials and techniques typical of the region gives the building a characteristic and charismatic appearance, capable of adapting to the local temperature variations.
From the outset, we conducted an investigation into the existing construction systems typical of the region. The existing structure was vernacular, featuring characteristic solutions of the area.
During the first site visit, we realized that the building's solar exposure would define the spatial outcome of the project, as there was no intention to create openings at the back of the building, which faces a national road with some traffic.
Thus, the solution involved offsetting the roof ridge, creating three openings that provide indirect light to the interior spaces of the house throughout the day. Utilizing the materials and techniques typical of the region gives the building a characteristic and charismatic appearance, capable of adapting to the local temperature variations.
DRAWINGS
INFO
Location: Messines de Baixo, Silves
Year: 2017
Client: Private
Area: 48 m2
Photography: Samanta Quinta das Tilias
Year: 2017
Client: Private
Area: 48 m2
Photography: Samanta Quinta das Tilias

