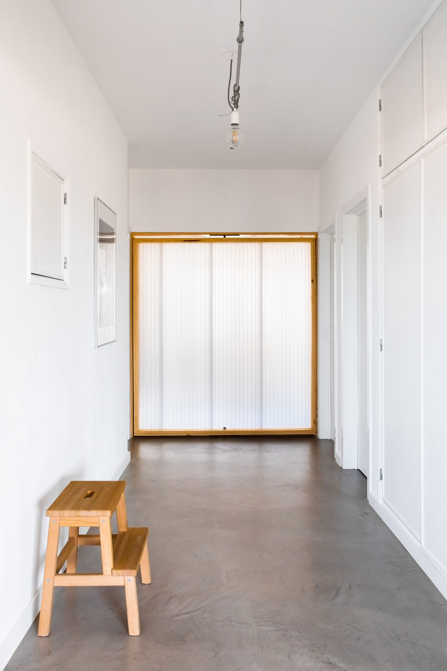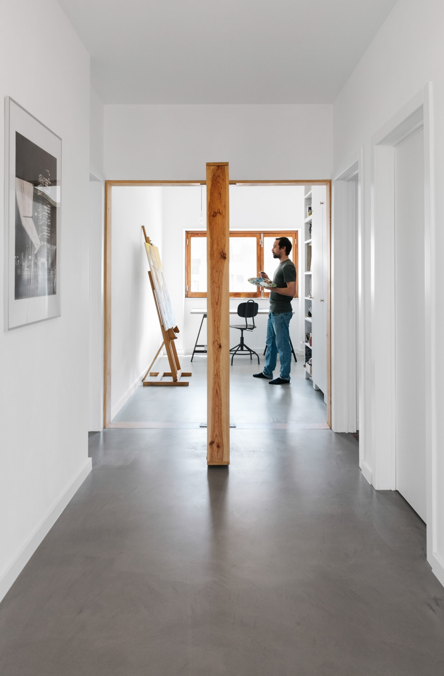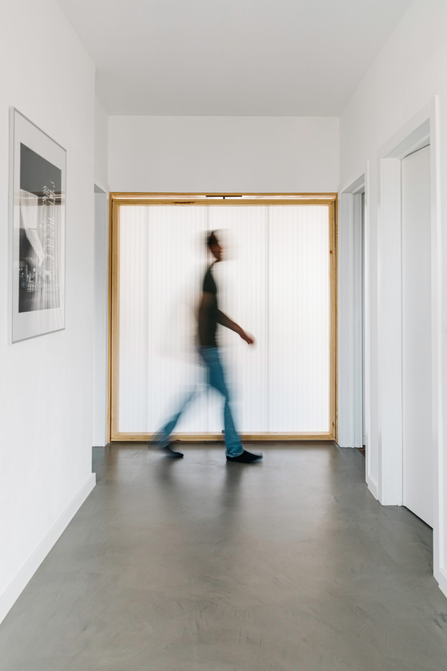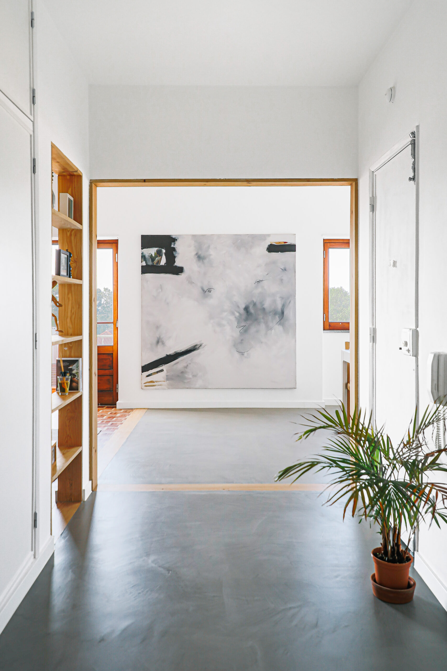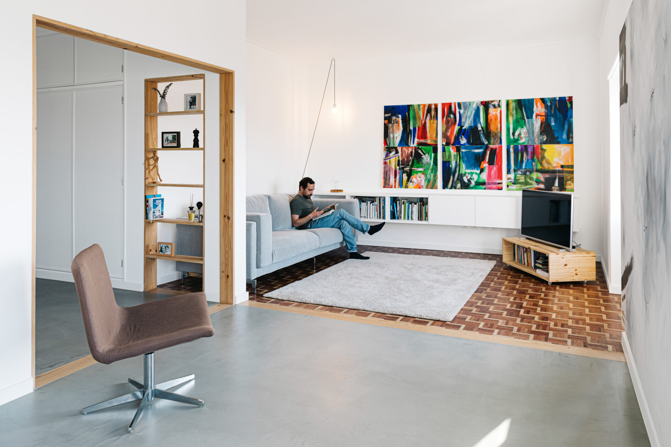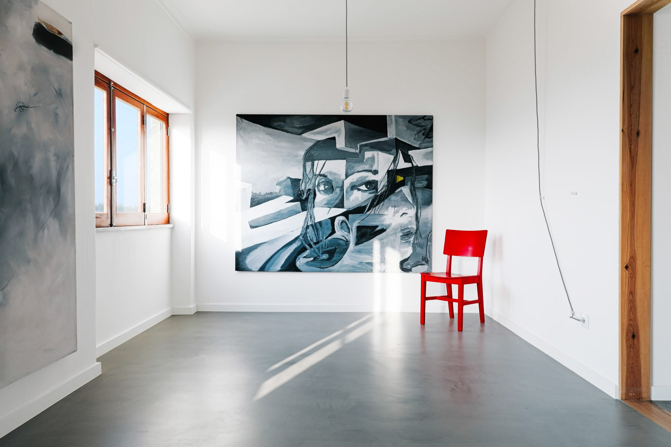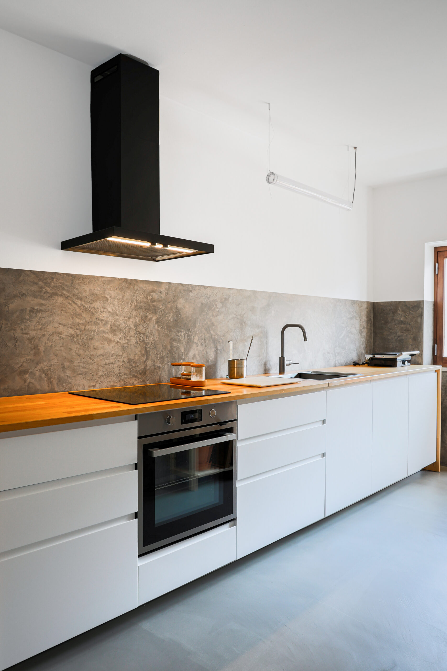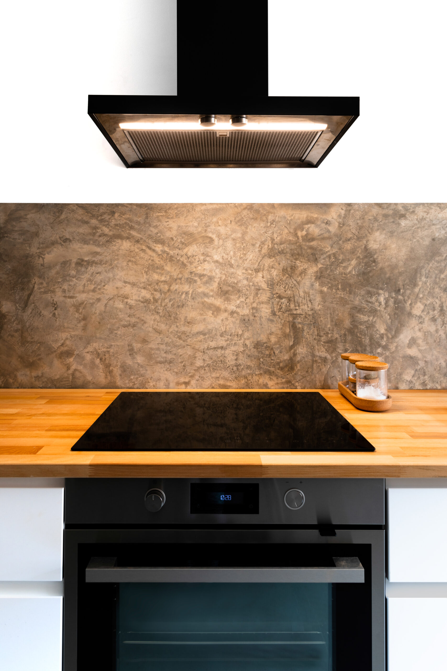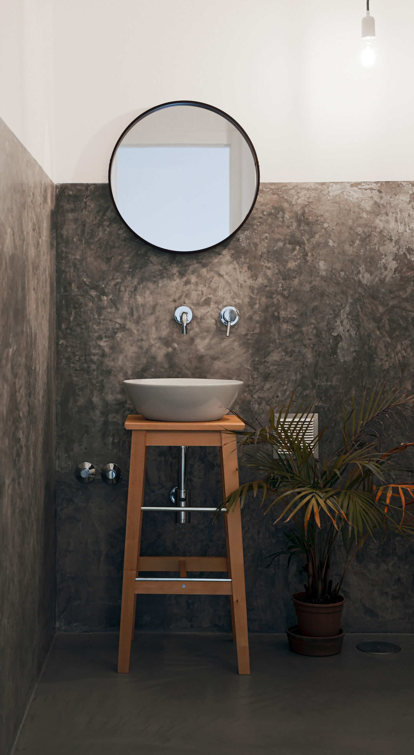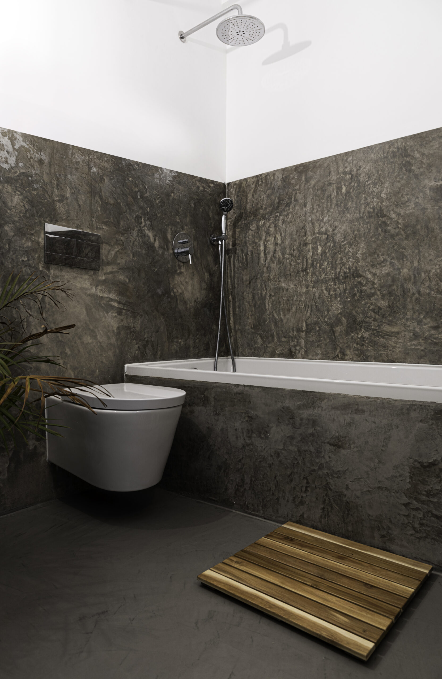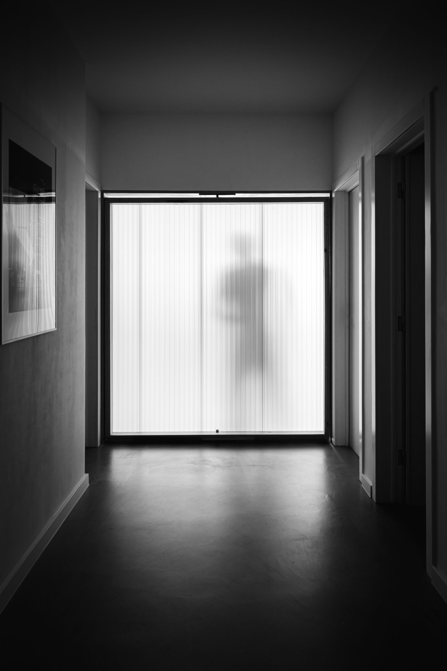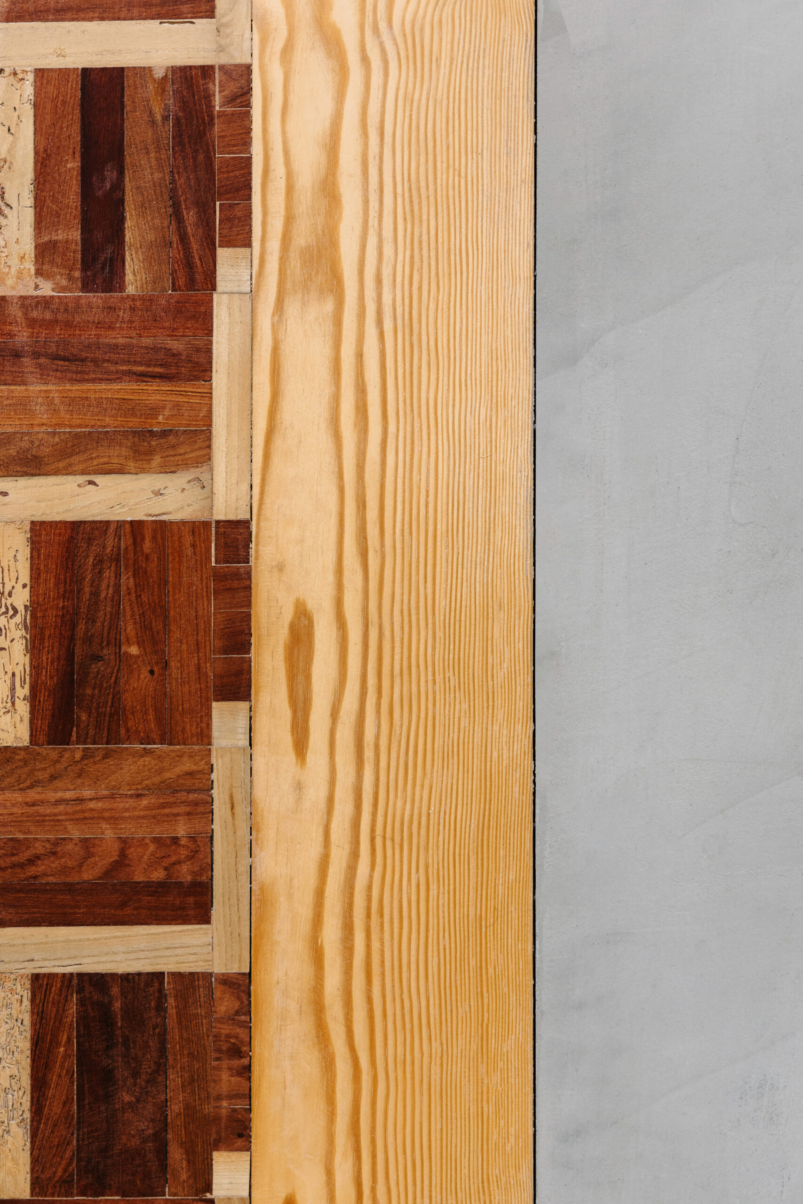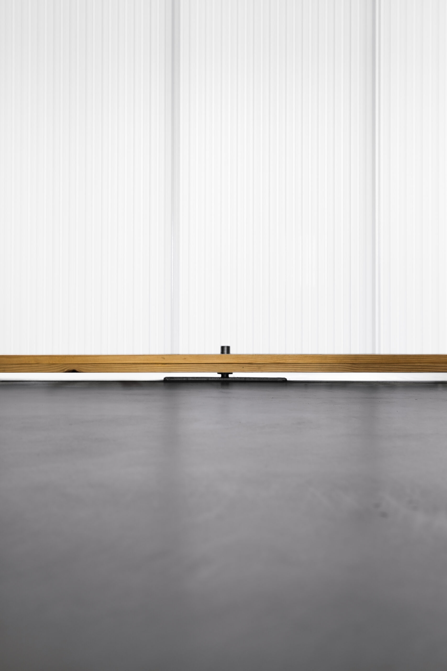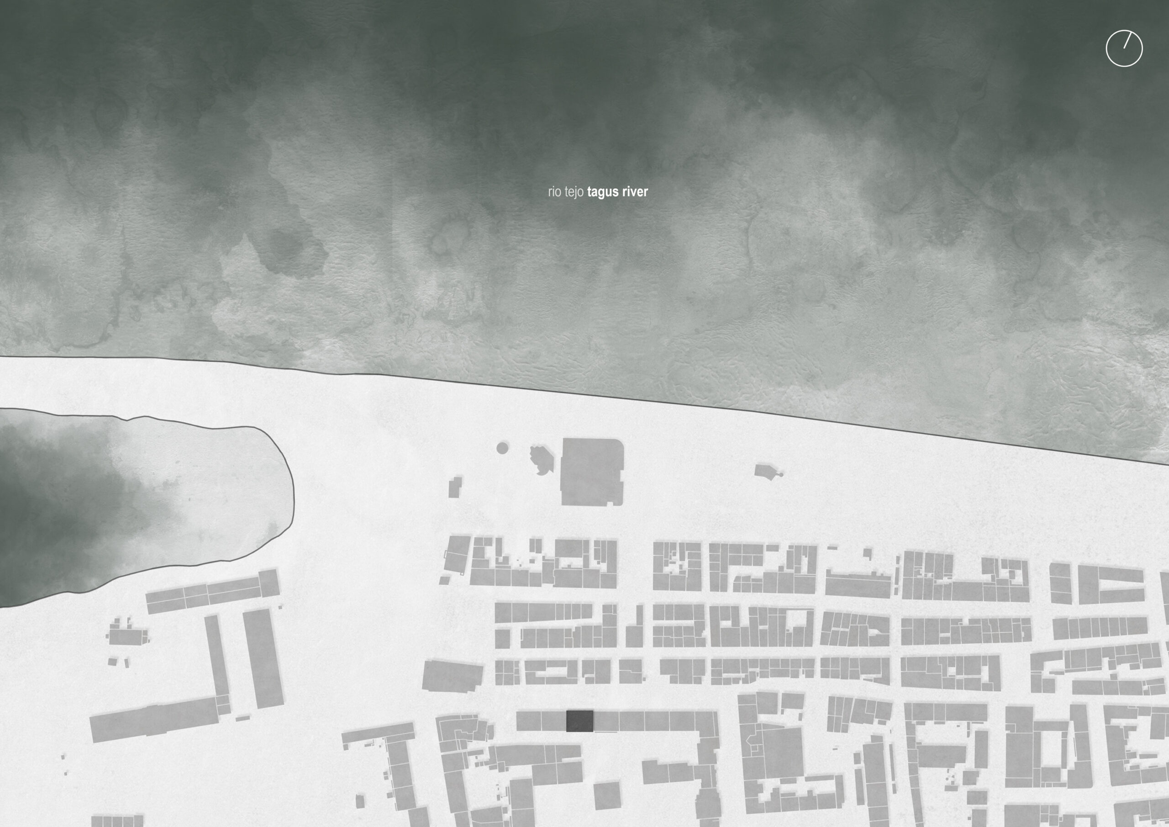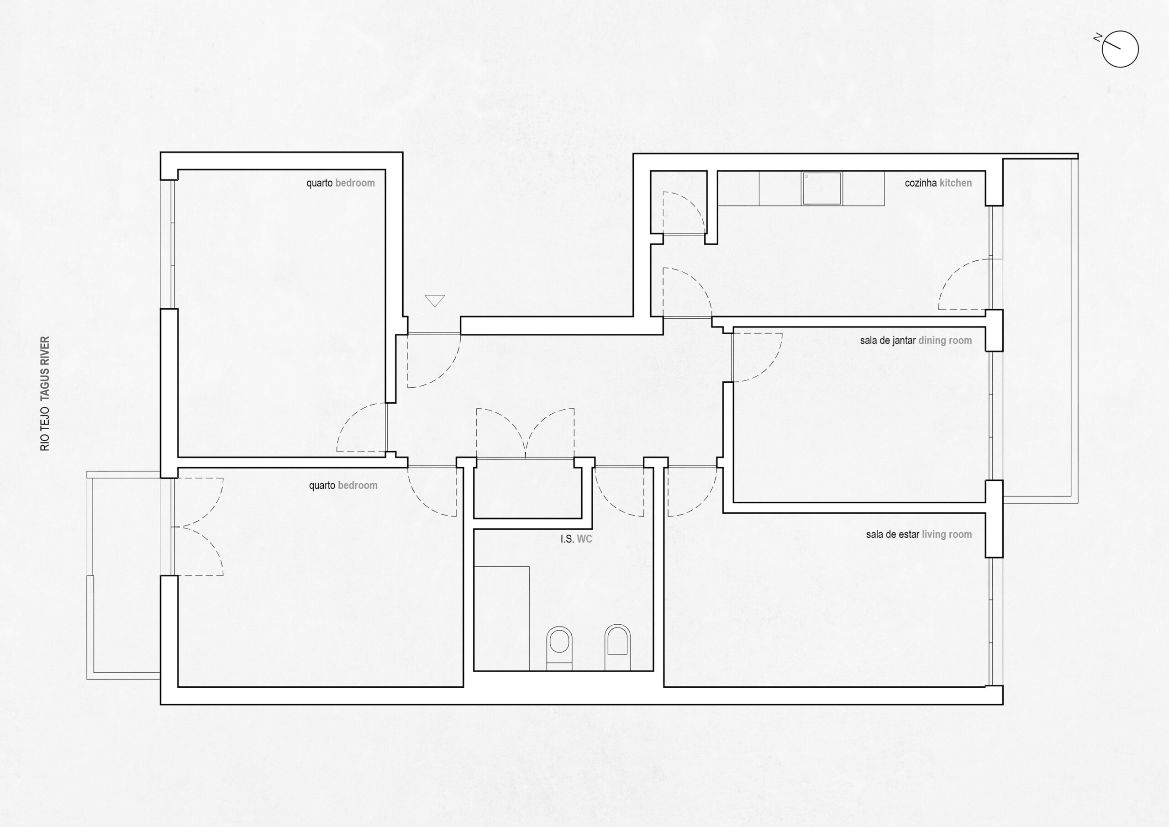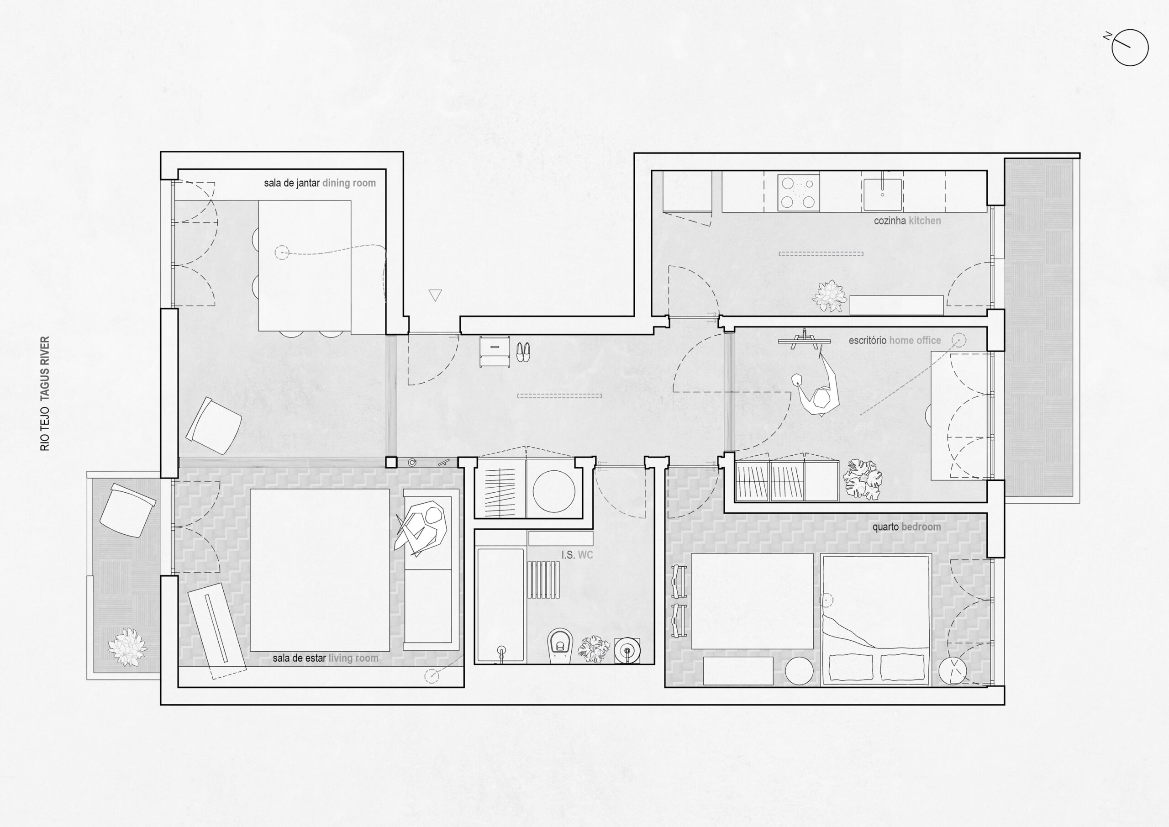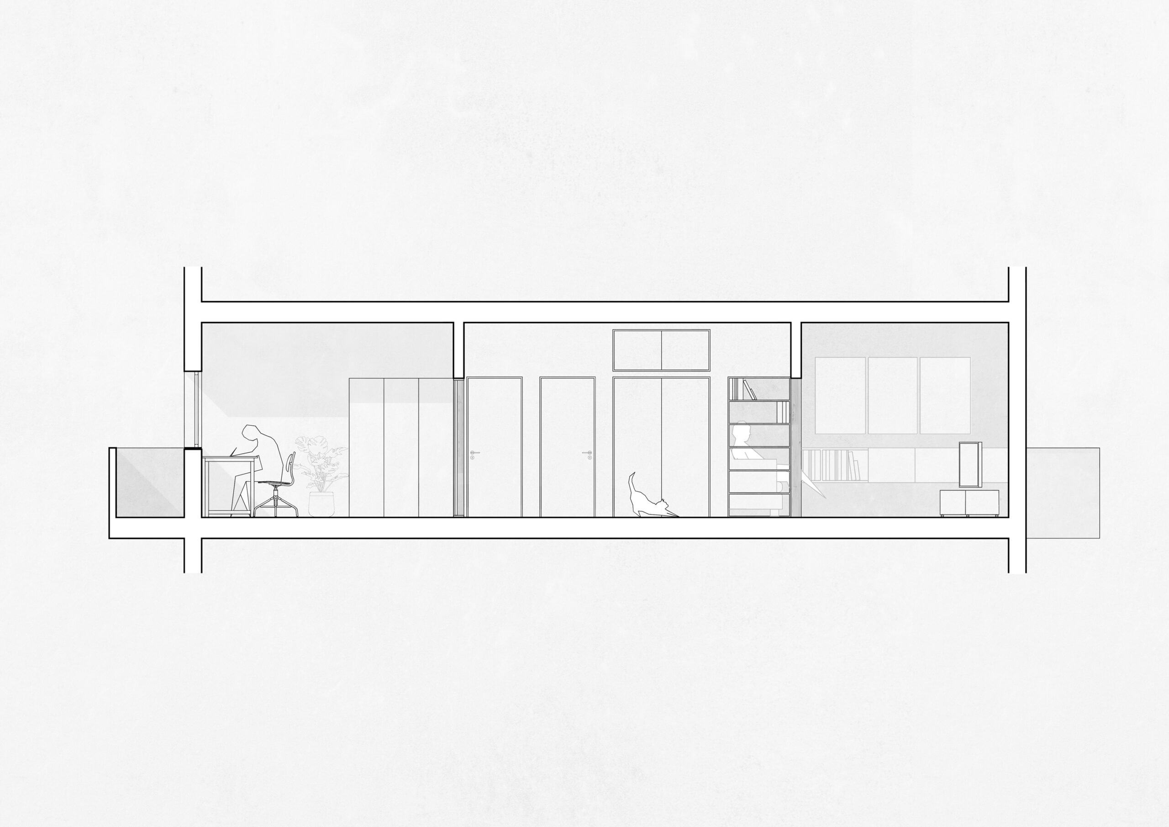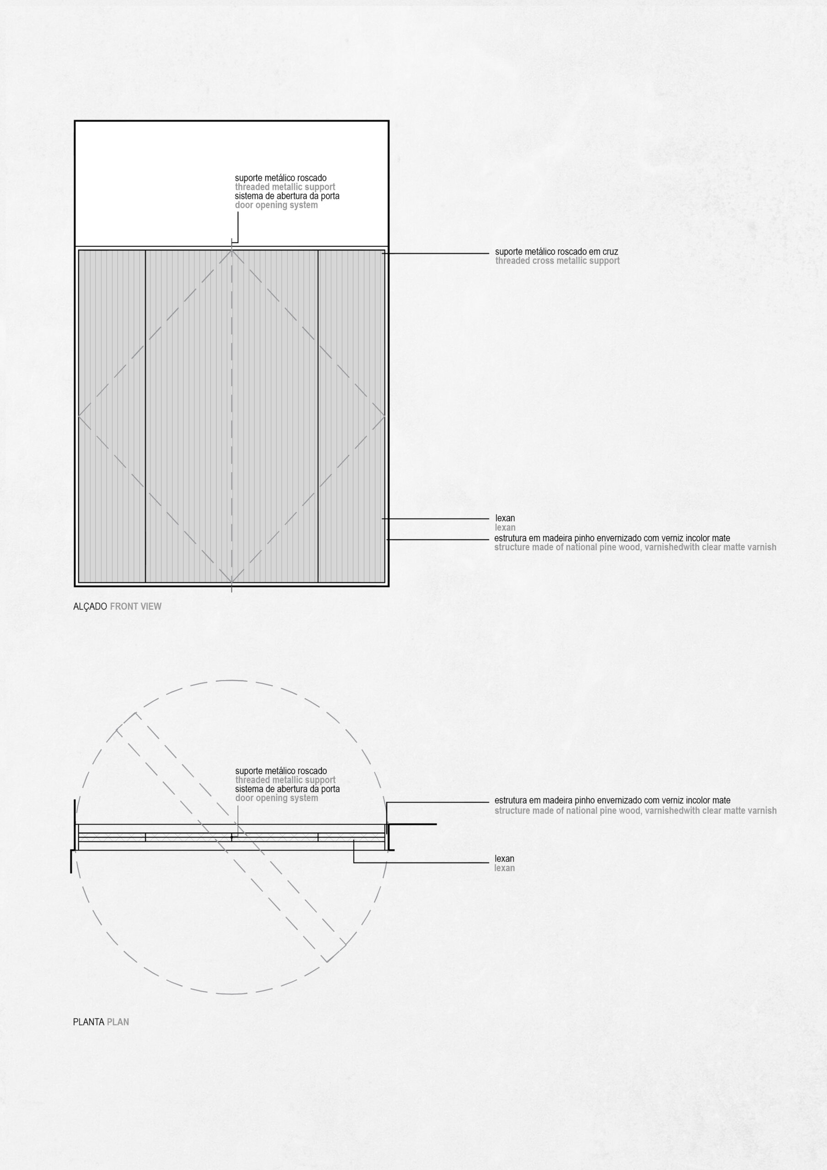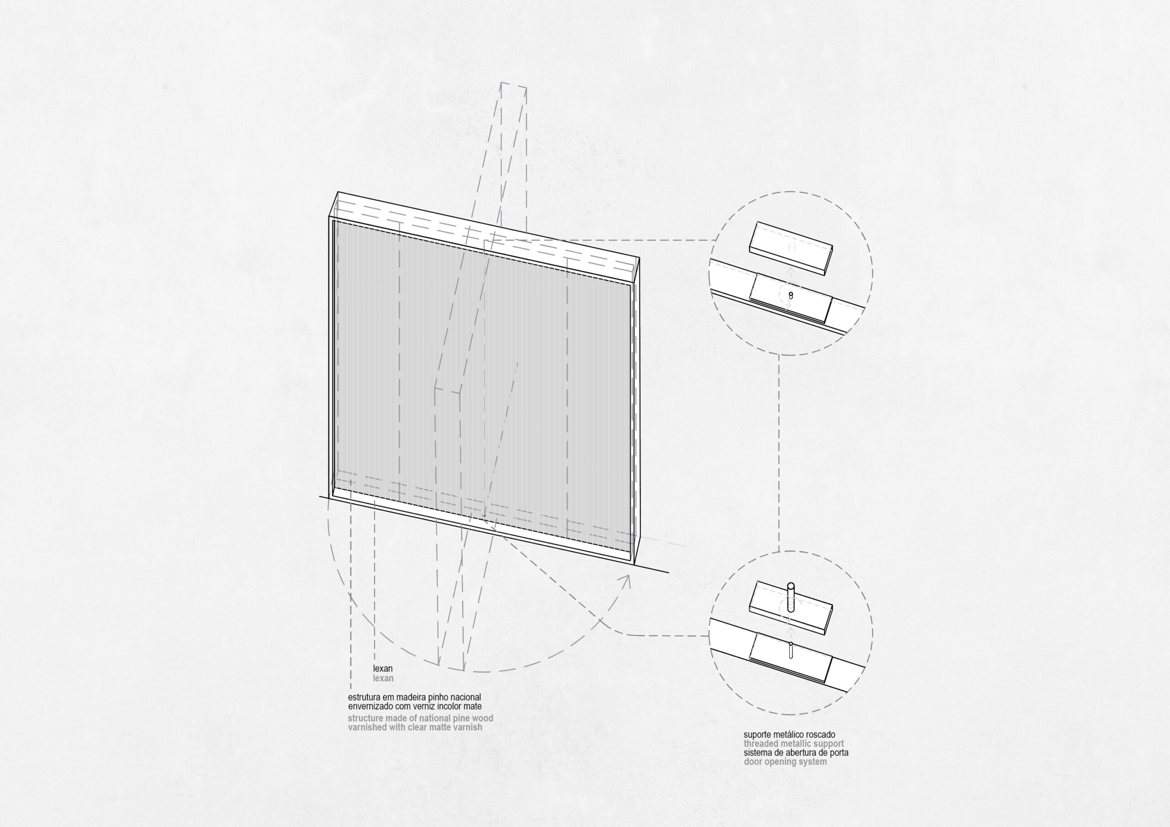PORTA 18 – CASA DO PINTOR
INTRO
The project focuses on an apartment located in Barreiro that belonged to Augusto Cabrita, a pioneer in Portuguese photography and cinematography. Augusto Cabrita used to say that "simplicity was the height of intelligence." The apartment is situated on the fourth floor with a view over Old Barreiro and Lisbon, offering a clear perspective.
After the initial visit to the apartment, the significance of light, its presence in the space, and the sense of openness it provided, along with the view of the Tagus River, became apparent. These observations led to a proposal that aimed to reorganize the spatial functions, relocating the living areas to the zone with a view of the river and placing the sleeping areas in the zone with better sunlight exposure. This shift allowed for the grouping of more private functions, freeing up the rest of the spaces for social activities and integrating circulation areas with the living room. This choice enabled the creation of a larger and more spacious living room.
Due to the limited space of the architectural object, the typology was developed to create a succession of spaces using natural light as a unifying element for the interior spaces of the residence. Visual axes guide individuals through the architectural spaces, perceived as a unified whole.
Every action, from material selection to utilizing natural light, choosing furniture, and designing doors, aims to be simple yet charismatic. The charisma is emphasized by the creation of a revolving door interpreted as a portal, "the Gate," leading to the dream area. Its form and materiality allow light to pass during the day, and at night, it becomes the "source of light" for the house. The flooring and wooden profiles tell the story of the apartment's past and simultaneously divide the total space into smaller zones.
DRAWINGS
INFO
Location: Rua Almirante Reis, Barreiro
Status: Completed
Year: 2018
Client: Private
Area: 97.00 m2
Architectural Survey: MA Arquitetos
Architecture: MA Arquitetos
Construction Work: Rufino, Lda
Supervision: MA Arquitetos
Photography: Sofia Dourado
Status: Completed
Year: 2018
Client: Private
Area: 97.00 m2
Architectural Survey: MA Arquitetos
Architecture: MA Arquitetos
Construction Work: Rufino, Lda
Supervision: MA Arquitetos
Photography: Sofia Dourado

