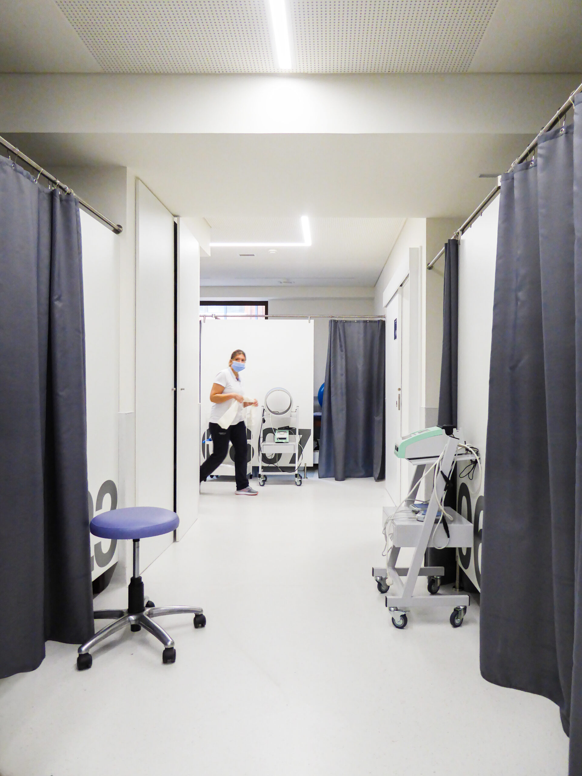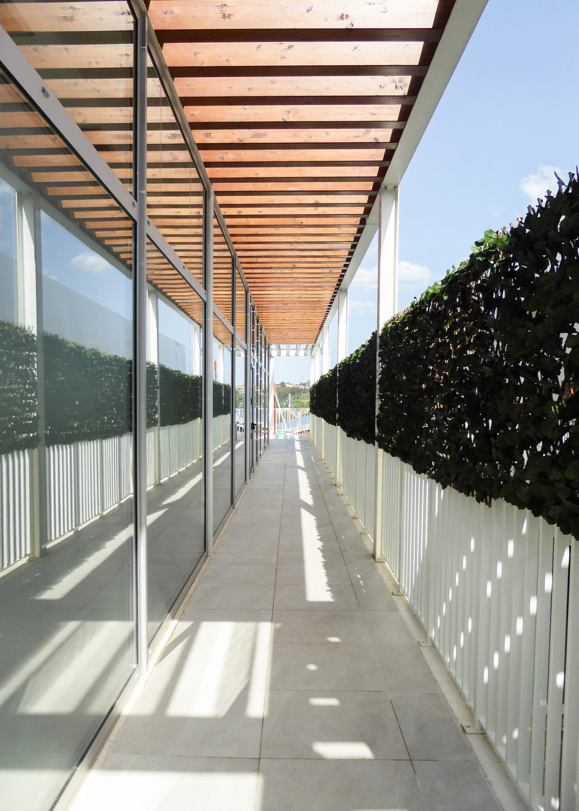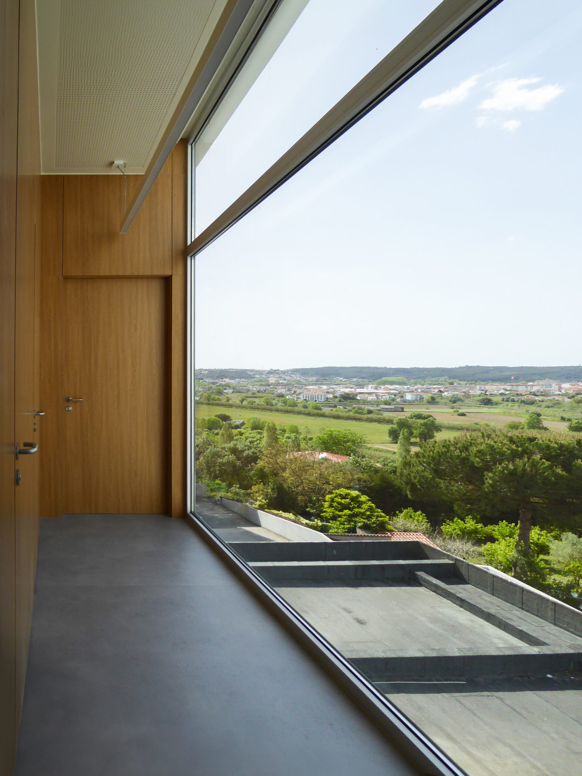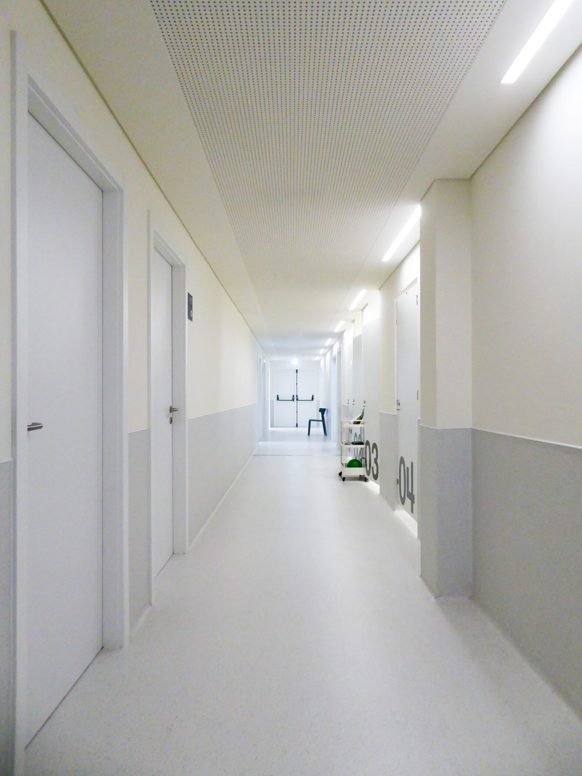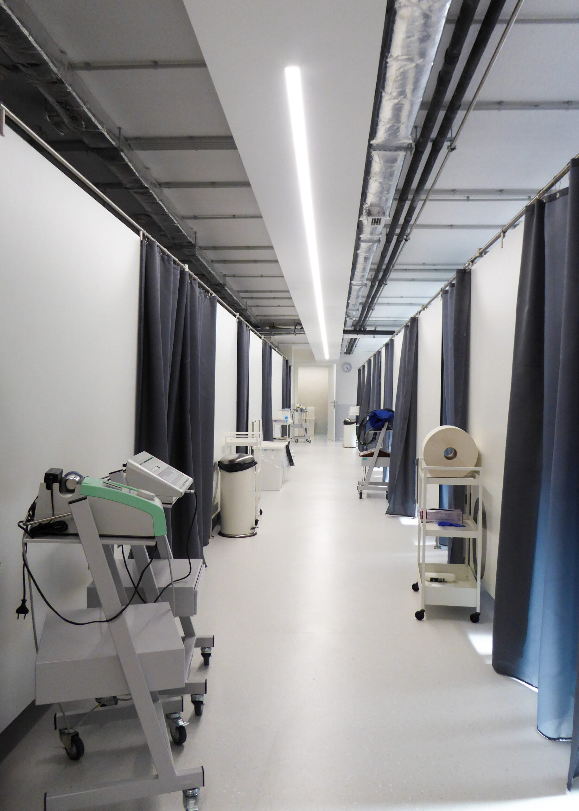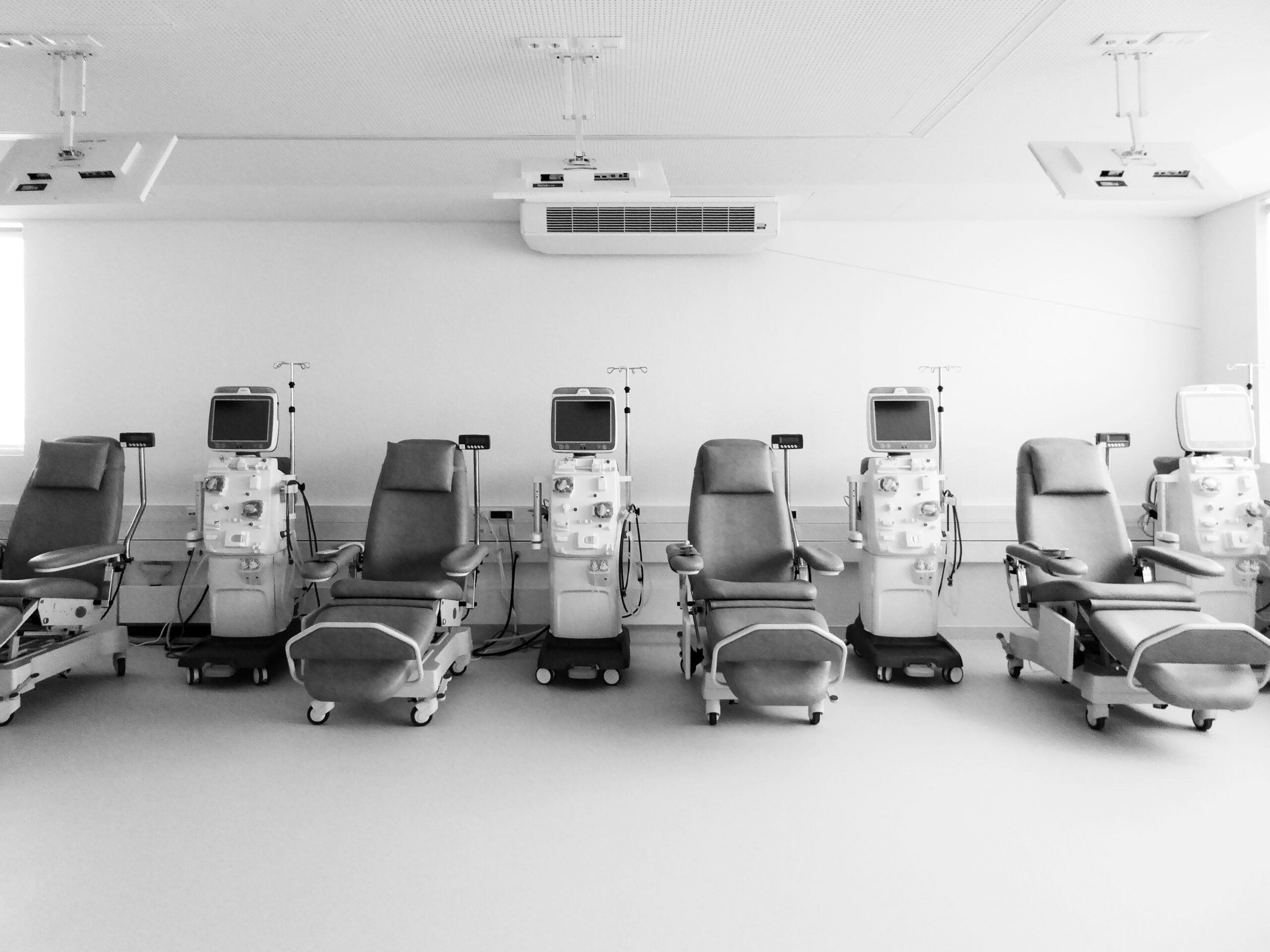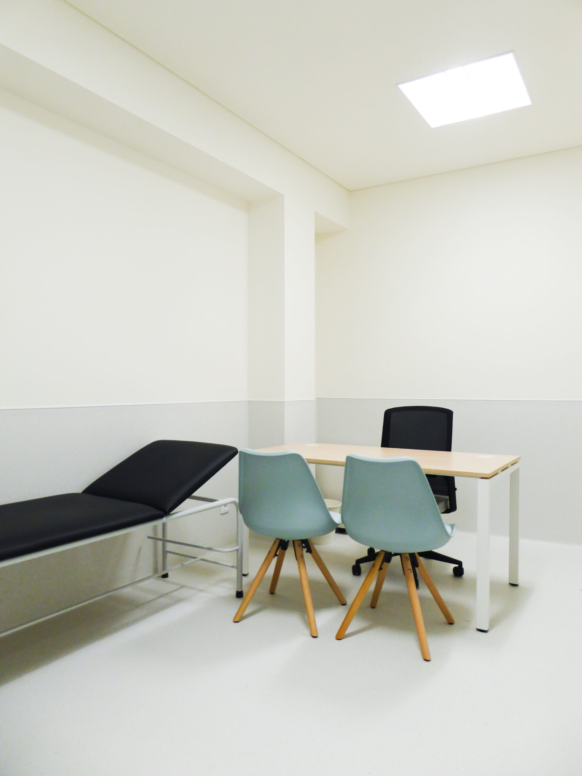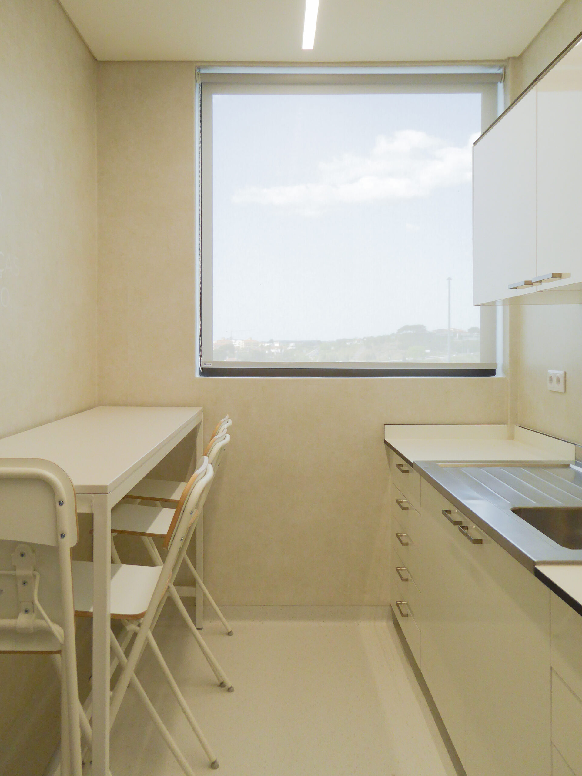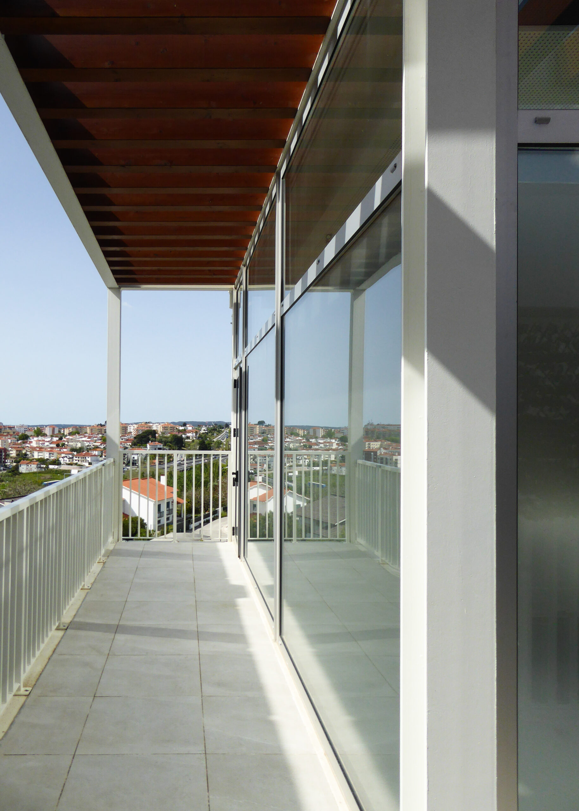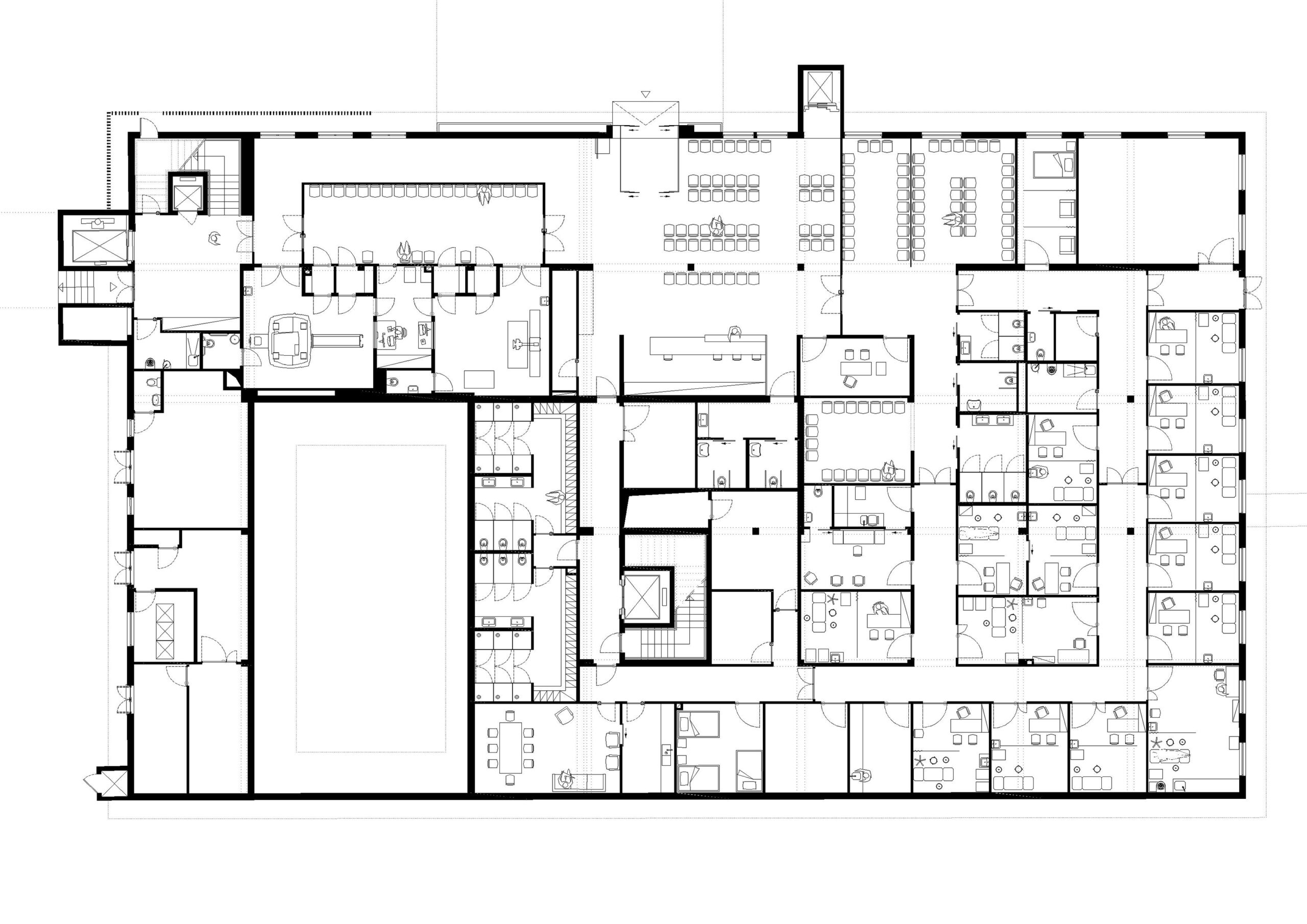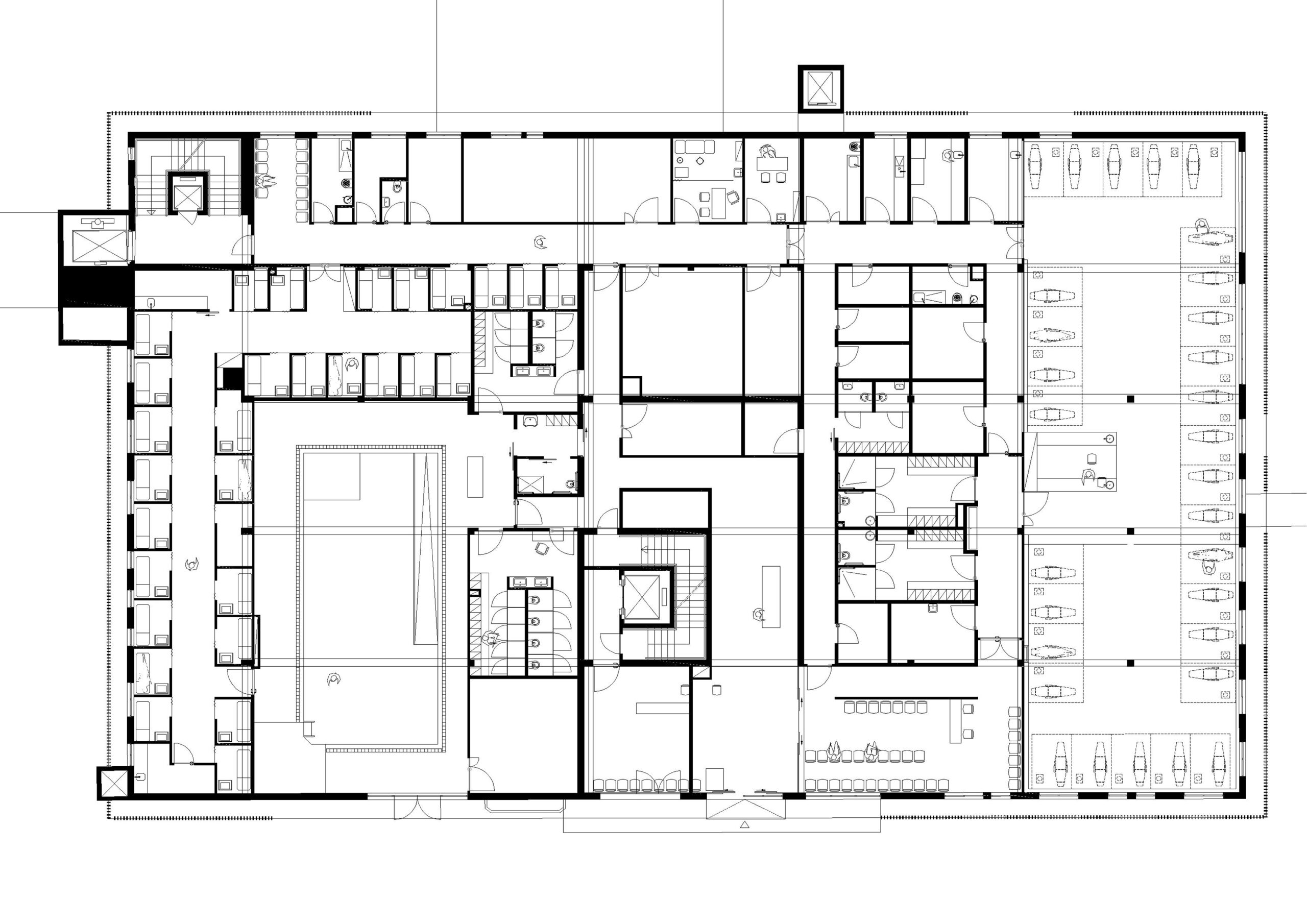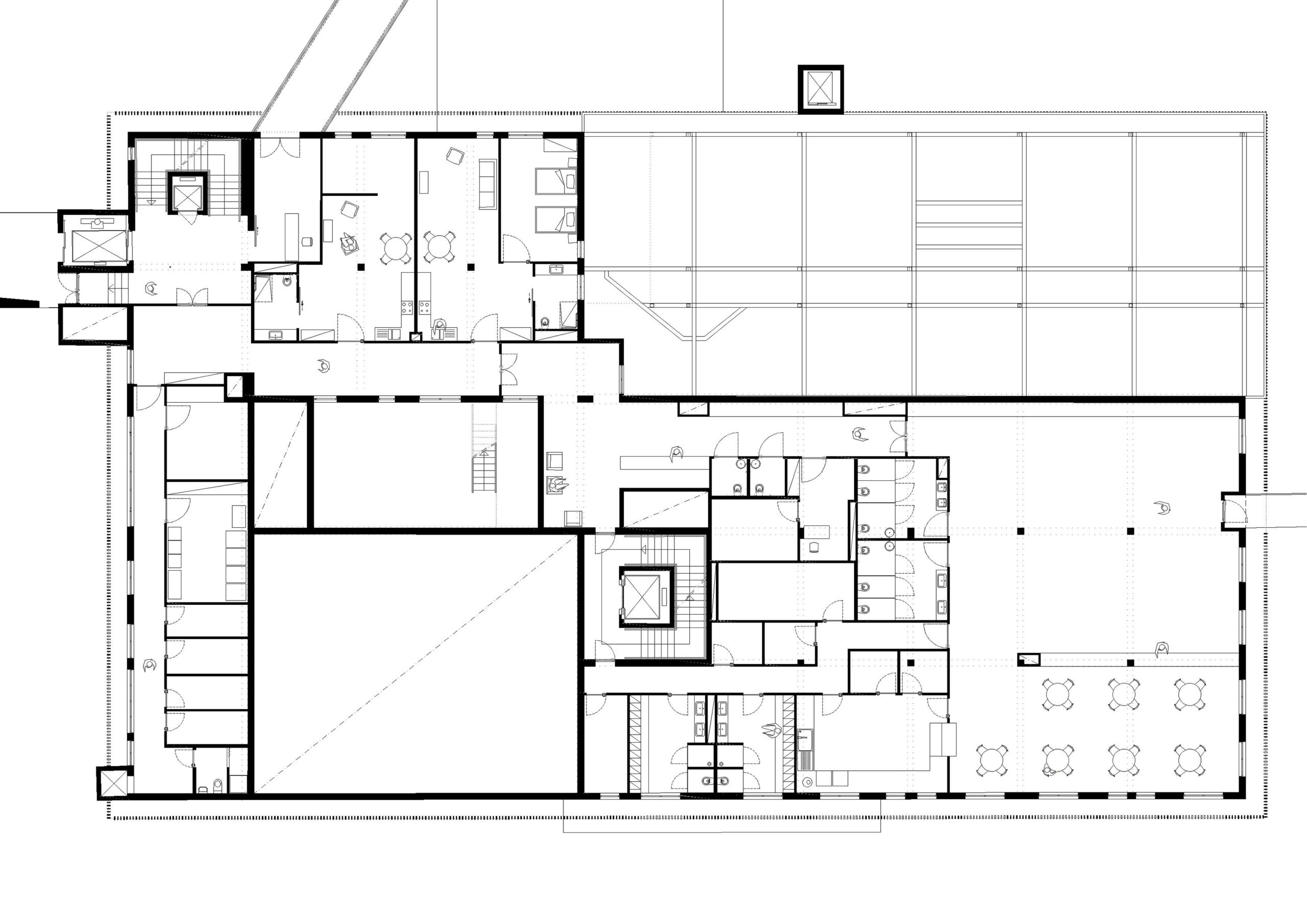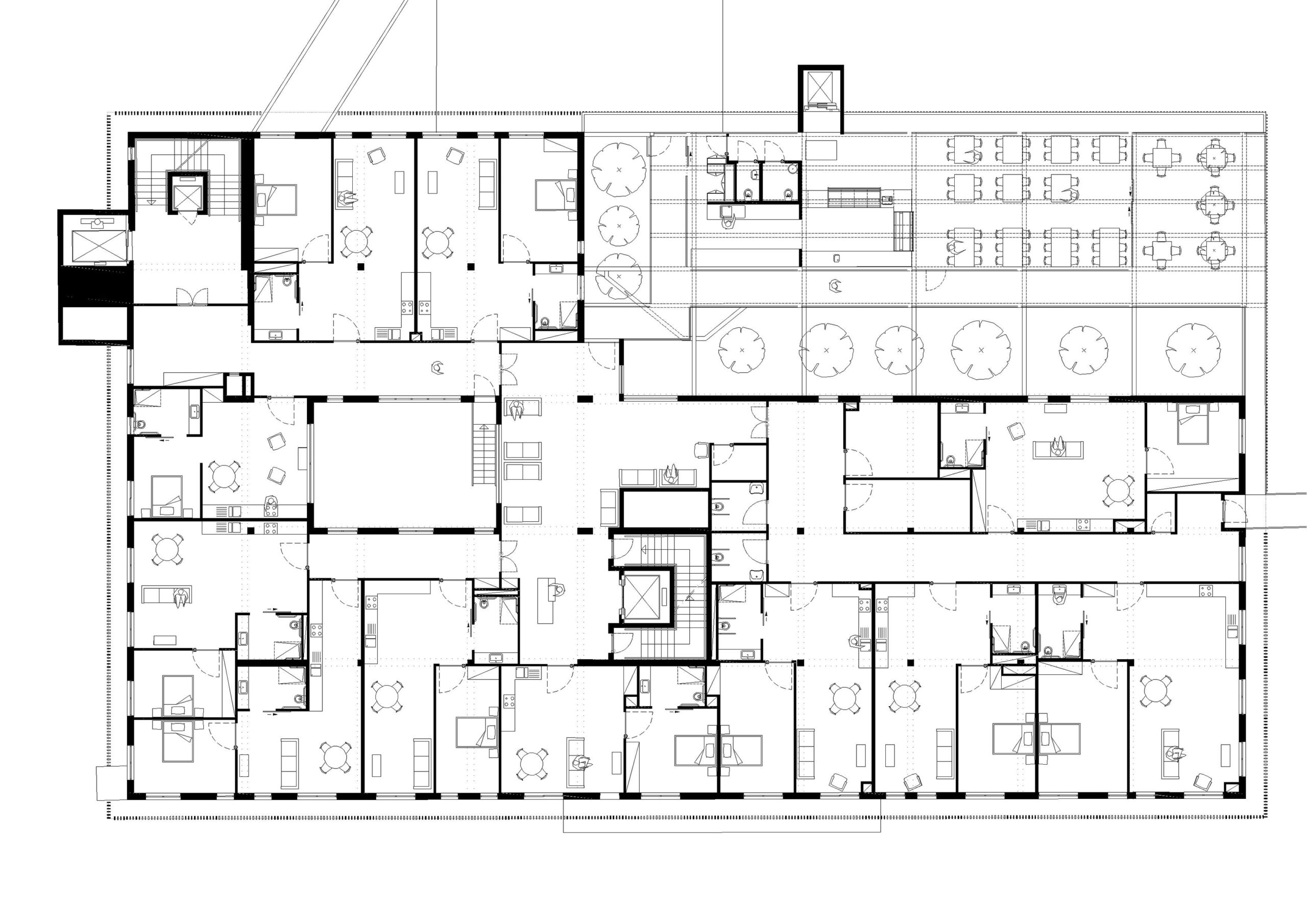SÃO FRANCISCO XAVIER HOSPITAL
INTRO
The project for the alteration of São Francisco Xavier Hospital Center involved changes to the East and West buildings, particularly in their interiors, aimed at adapting them in terms of organizational structure to the legal requirements for the activity in question. The East building comprises units for medical imaging, permanent reception and emergency services, physiotherapy, hemodialysis, and a specialized assisted living service. Additionally, this building provides a cafeteria service supporting the entire hospital center.
The West building complements the medical imaging unit of the East building, offering a wider range of services related to it. It includes units for specialty consultations (cardiology, pediatrics, gynecology and obstetrics, stomatology, urology, and otorhinolaryngology) and differentiated consultations. Finally, the West building provides inpatient services that support the other hospital services.
The West building complements the medical imaging unit of the East building, offering a wider range of services related to it. It includes units for specialty consultations (cardiology, pediatrics, gynecology and obstetrics, stomatology, urology, and otorhinolaryngology) and differentiated consultations. Finally, the West building provides inpatient services that support the other hospital services.
DRAWINGS
INFO
Location: Largos da Rua D. Bárbara Vaz Preto, Leiria
Status: Completed
Year: 2020 - 2022
Client: SANFIL, SA
Area: 12 597,60 m2
Topographic Survey: TOPOCVL
Architectural Survey: MA Arquitetos
Architecture: MA Arquitetos
Landscape Architecture: MA Arquitetos
Specialties: ENGLISPLAN, TERMIFRIO E NICHOS URBANOS
3D Visualization: DIHUR
Construction Work: FCM
Supervision: SINESPAÇO
Photography: MA Arquitetos
Status: Completed
Year: 2020 - 2022
Client: SANFIL, SA
Area: 12 597,60 m2
Topographic Survey: TOPOCVL
Architectural Survey: MA Arquitetos
Architecture: MA Arquitetos
Landscape Architecture: MA Arquitetos
Specialties: ENGLISPLAN, TERMIFRIO E NICHOS URBANOS
3D Visualization: DIHUR
Construction Work: FCM
Supervision: SINESPAÇO
Photography: MA Arquitetos

